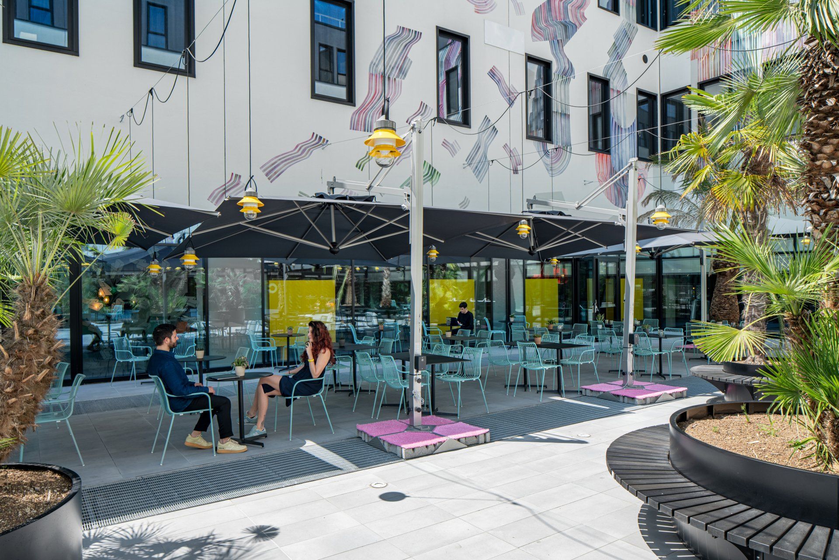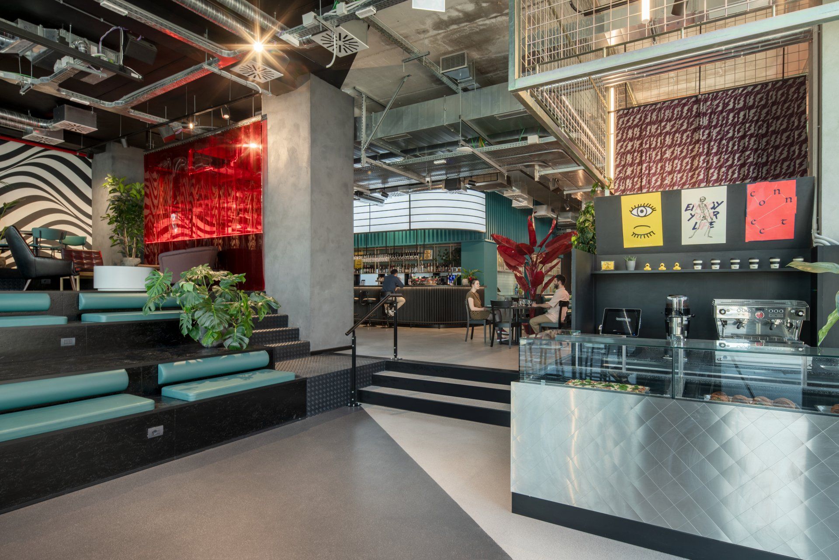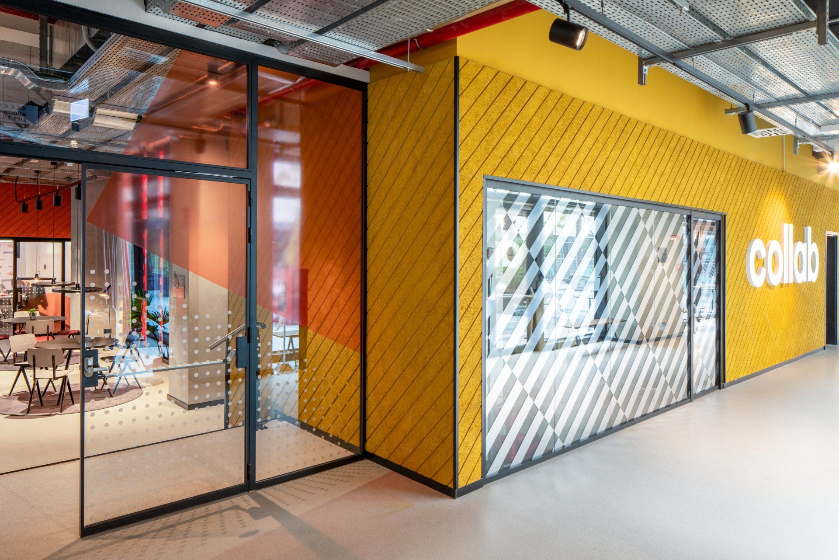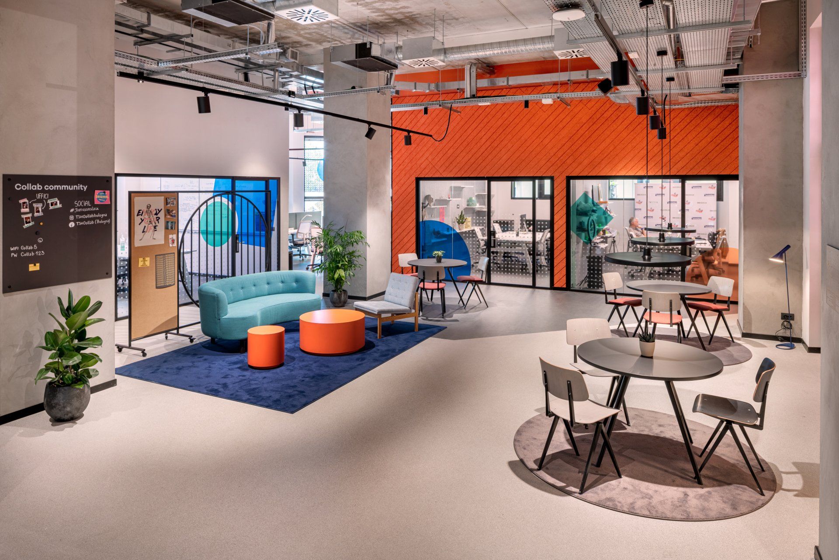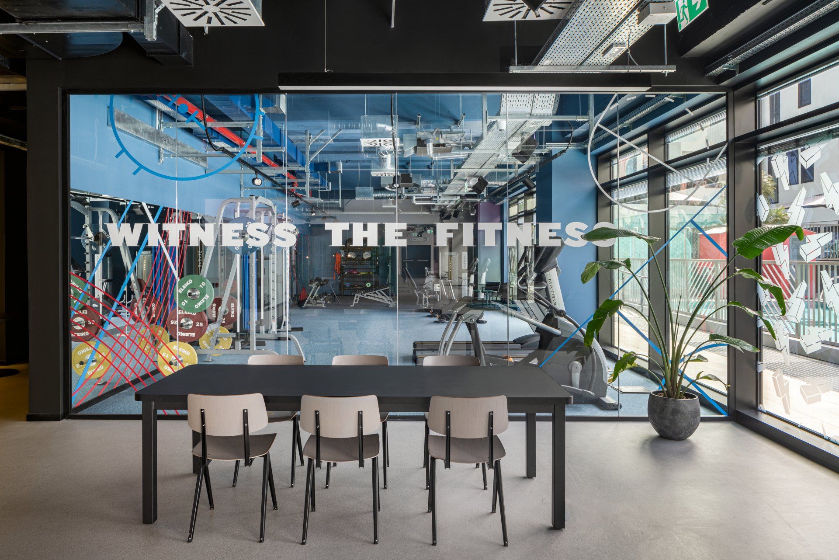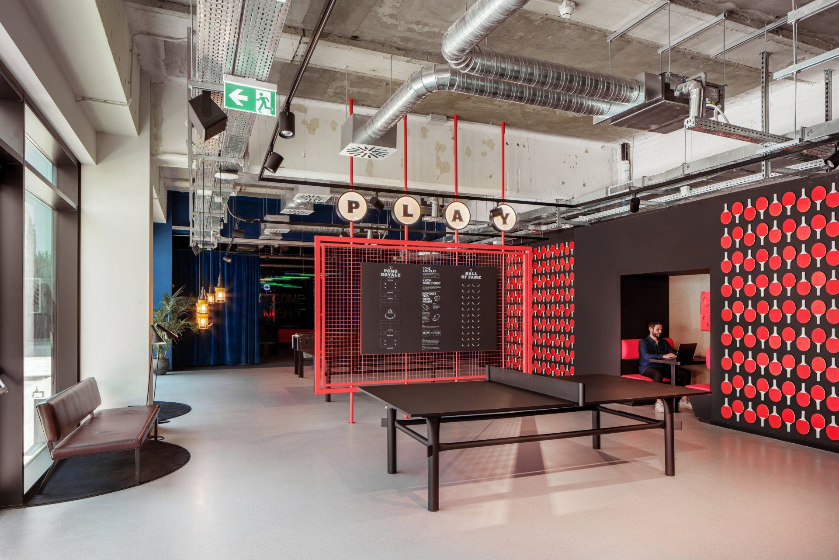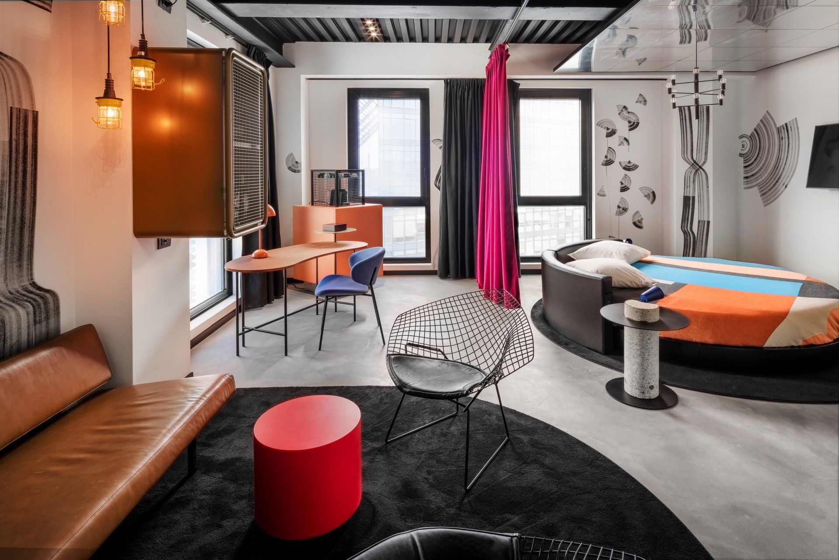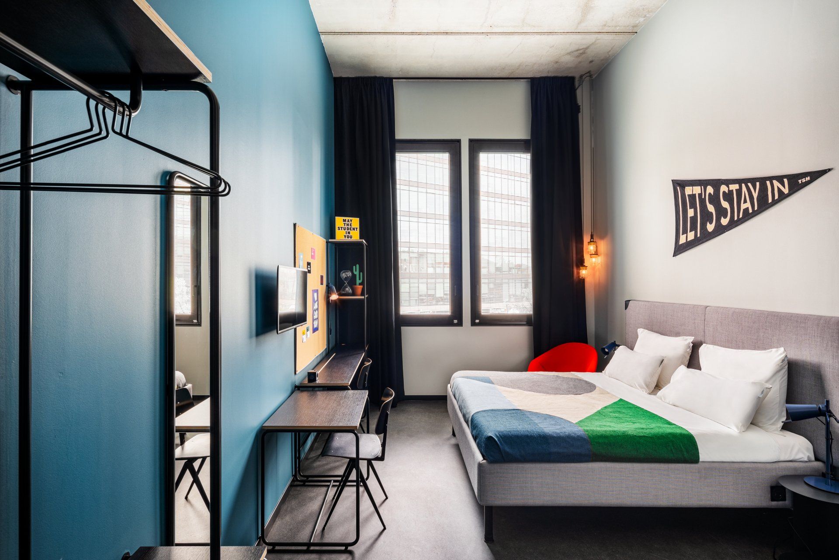The Student Hotel Bologna
Located in a strategic area of Bologna, the Navile block, inside the former Palazzo Telecom, The Student Hotel Bologna projected by Rizoma Architecture presents a new idea of hotel accommodation, with a hybrid formula open to students, to Italian and foreign tourists, and to the citizens.
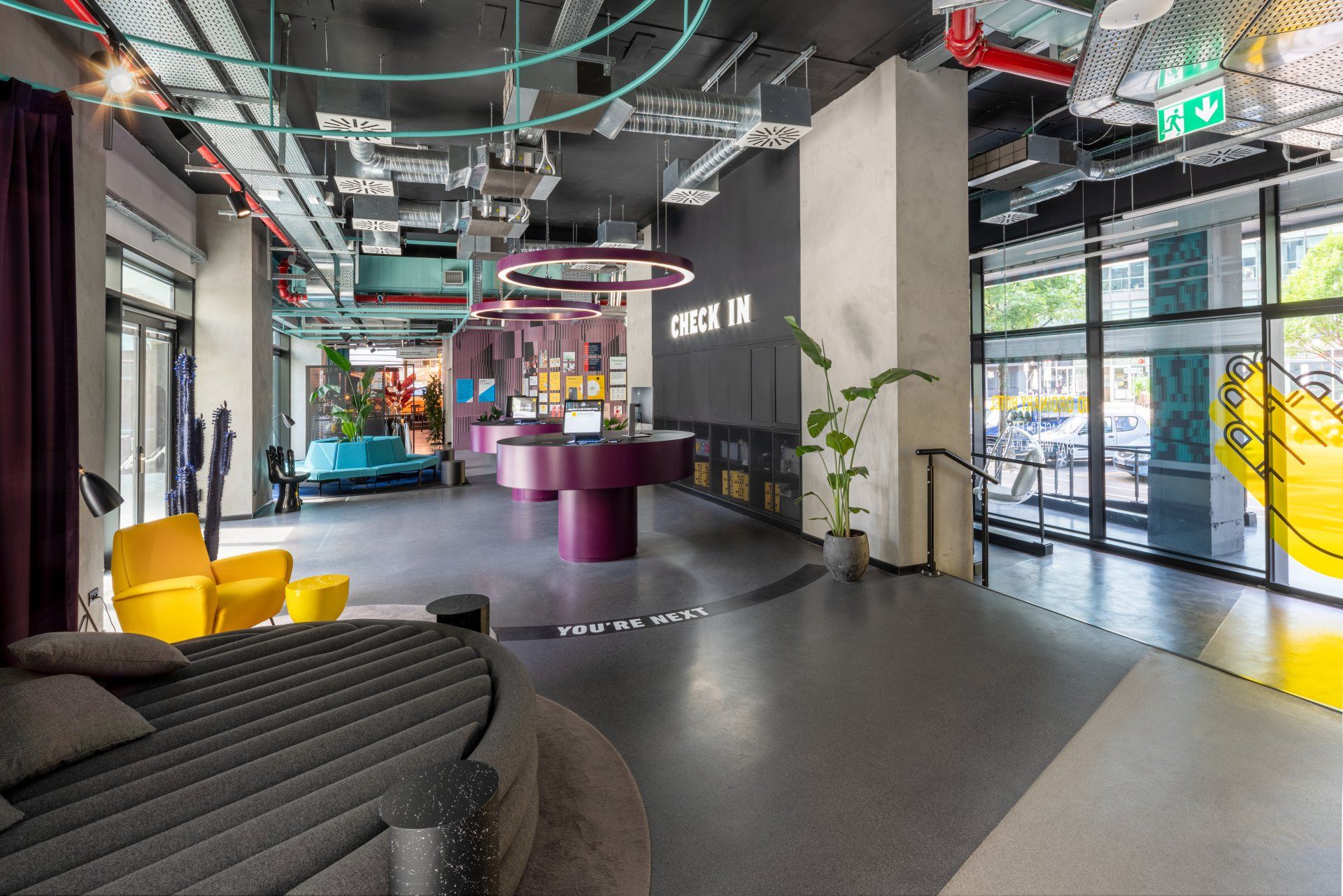
The geographical position of Bologna makes it a natural crossroad between Northern and Southern Italy. This city, that has got the most ancient university of the world, nowadays hosts more than 80.000 students coming from all over the world; thanks to the dynamism and the multiculturalism of this place, The Student Hotel has chosen Bologna to open its new structure in Italy.
The hotel has got a 26.000 mq surface, 361 rooms, the 61% of which dedicated to the students and the 39% to the other guests.
If the accommodation offer for the guests is not traditional at all, what The Student Hotel provides to the city of Bologna is completely extraordinary: a Creativity Hub among the most interesting in Europe. The Student Hotel is a factory of ideas and jobs, thanks also to the 400 mq of the Collab, a space dedicated to co-working and open to the public. The core of the Creativity Hub is the internal court, a real Italian square open to the city, where you can organise cultural events, concerts, conferences and deepen the food and beverage culture inside the restaurant The Commons.
The range of rooms and spaces go from a 2-person idea incubator to an awesome auditorium: from intimate events to large-scale happenings.
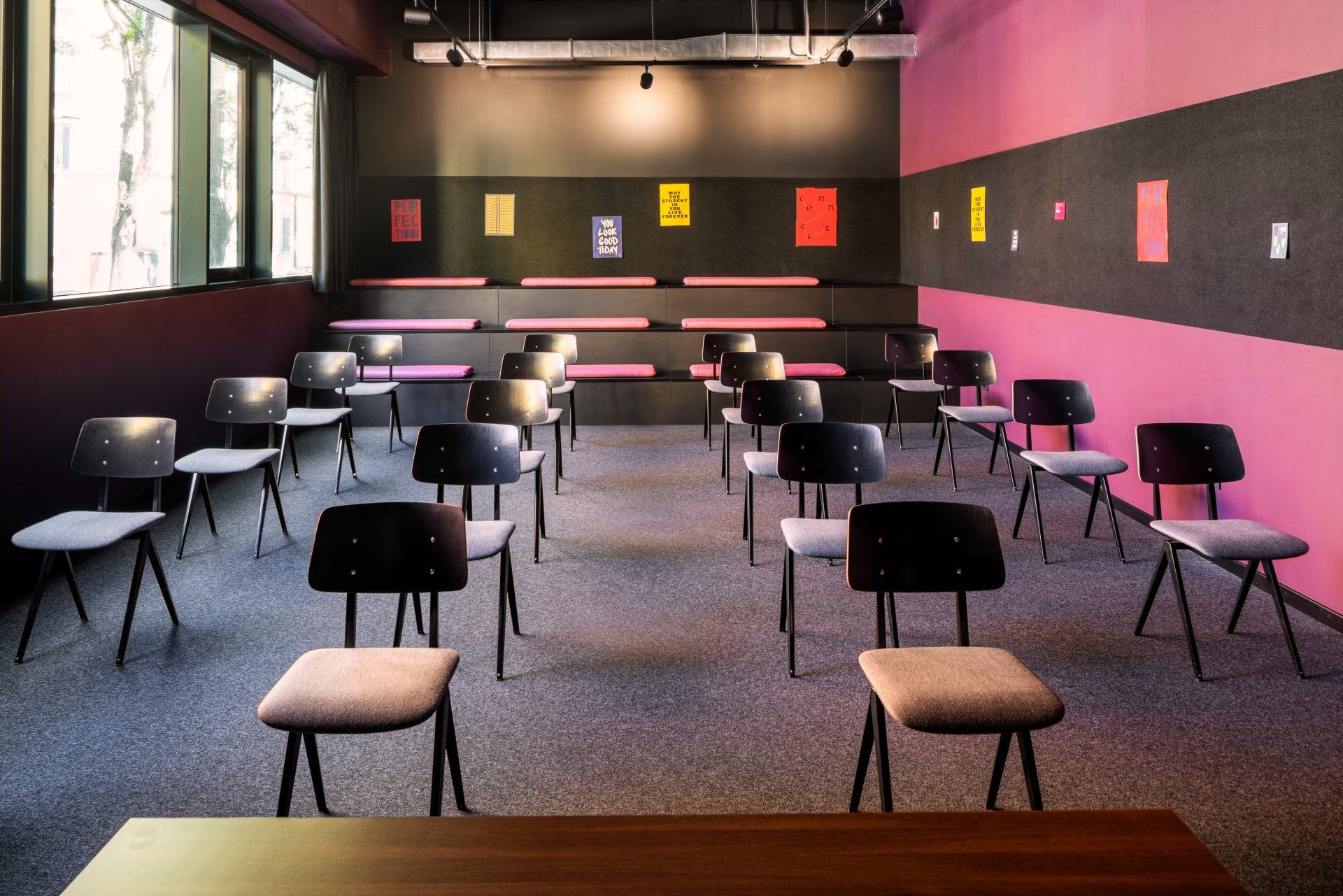
All our rooms are comfortable, practical and stylish. But one size definitely does not fit all, so The Student Hotel offers a range of options.
Address Via Aristotile Fioravanti 27, 40129 - Bologna, Italy
Photography
©Martino Dini
Interior Design Rizoma Architecture
SHARE THIS
Contribute
G&G _ Magazine is always looking for the creative talents of stylists, designers, photographers and writers from around the globe.
Find us on
Recent Posts

IFEX 2026 highlights Indonesia’s Leading Furniture Design for the Southeast Asian and Global Markets




Subscribe
Keep up to date with the latest trends!
Popular Posts







