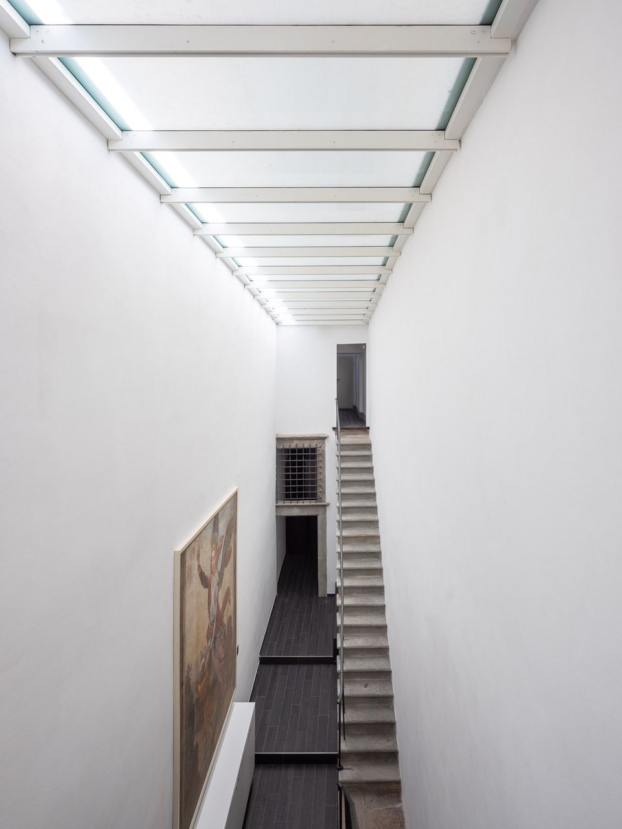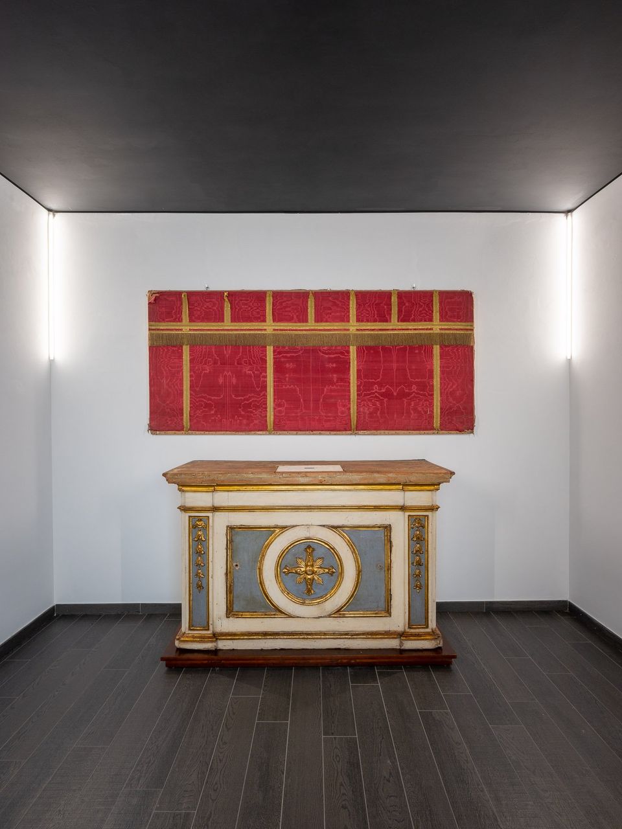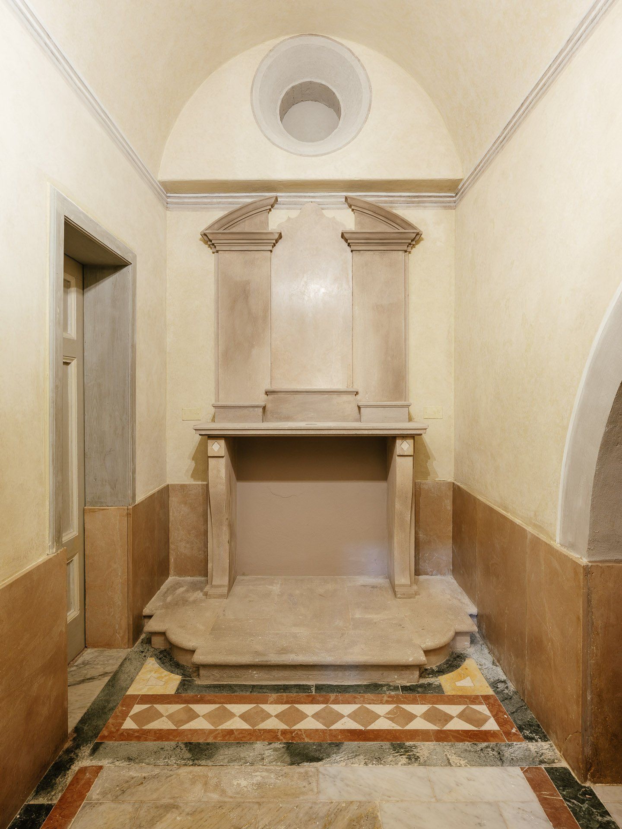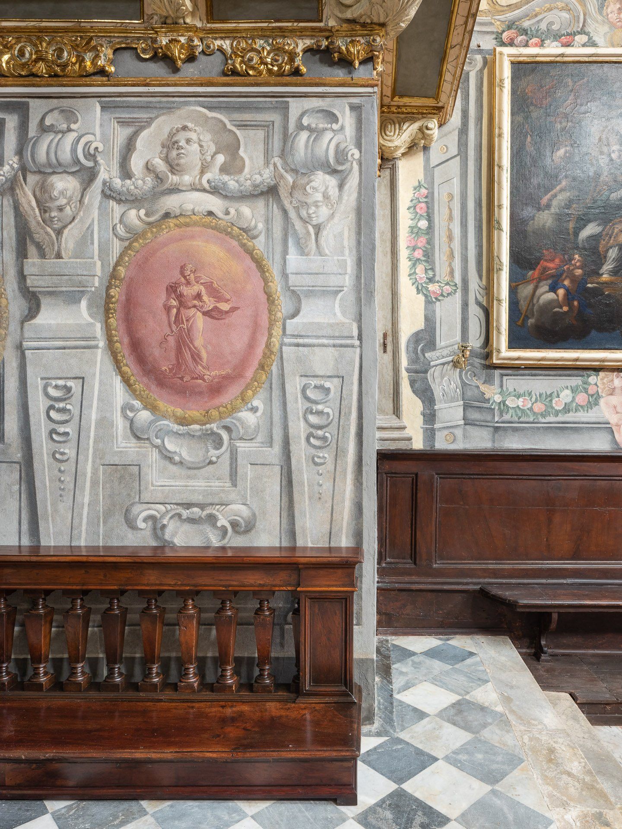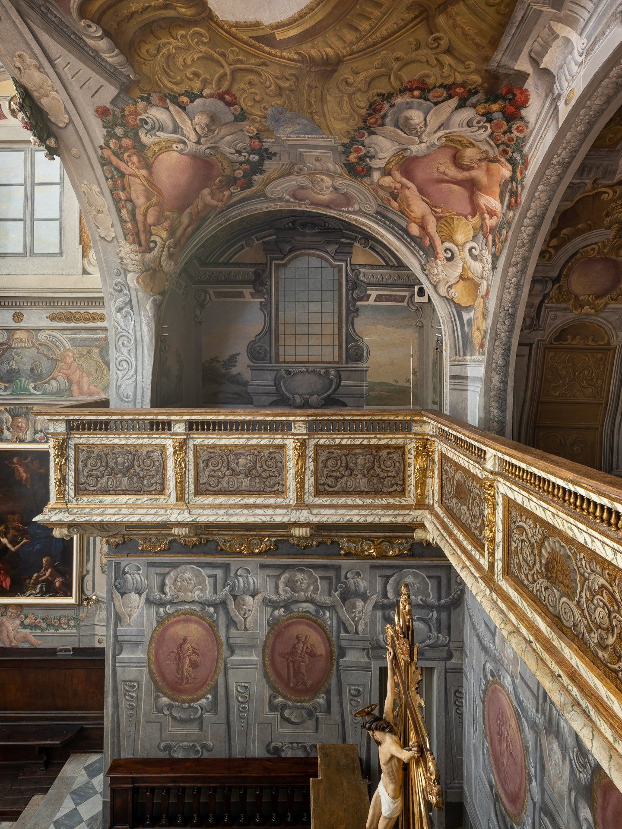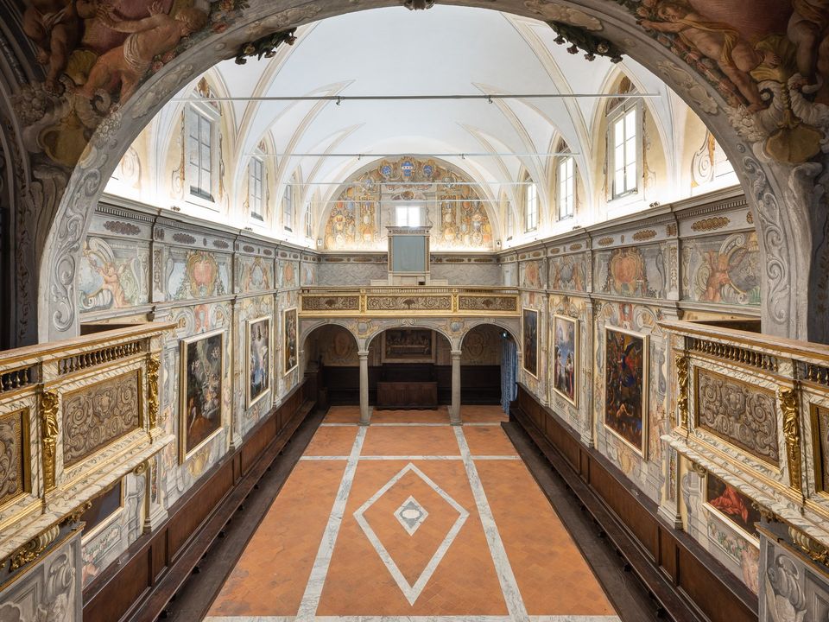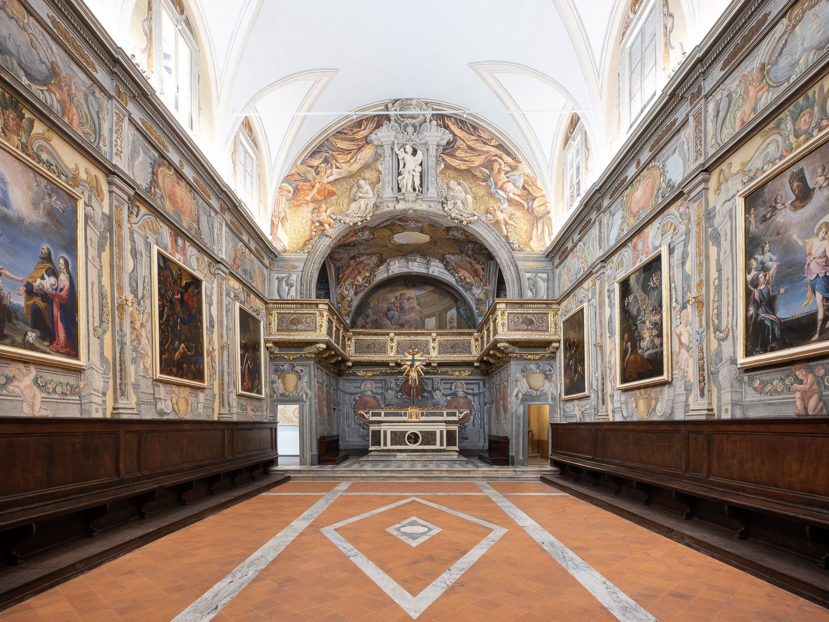The Oratory of the Guardian Angels
MICROSCAPE architecture urban design has restored the Oratory of the Guardian Angels in Lucca, Italy.
The Oratory of the Guardian Angels is in the eastern part of the historic centre of Lucca, located within a large city block; on the outside it is very simple and is difficult to recognise from the street.
The Oratory was built in 1638 by the homonymous Congregation, and for about twenty years it remained bare and unadorned. The first decorations with paintings and frescoes began in 1658. An explosion of colours and harmony. It was conceived striking a careful balance; the pictorial works of the Oratory are a paradigmatic example of rich Baroque decoration and is itself unique in an urban context. The decoration with frescoes, stucco-work and paintings was carried out between the mid-seventeenth and early eighteenth centuries and includes the entire space of the church. Over the centuries, the Oratory became central in the life of the city thanks to its splendid acoustics, which made it a special place for composers and musicians. For centuries, it has been a place where you can compose, rehearse and record musical scores, and put on performances.
Unfortunately, in recent decades, due to the infiltration of rainwater from the roof of the adjacent Officina degli Artigianelli, the frescoes on the south wall were in a bad state of repair. Moreover, the sacristy had been transformed into a makeshift dressing room for the artists invited to perform in the Oratory, and there were no spaces for accommodating an audience. The lighting was low and uneven. The uncovered inner courtyard and the two stone stairways leading to the choirs were in an advanced state of decay and abandonment.
The Oratory has undergone a systematic restoration of all the painted decorations, the wooden decorations and the eighteenth-century organ; at the same time, all the technological additions were removed thanks to the realisation of the lighting system with LED source and luminaires on the wall cornice. The roof was renovated and the thermal performance improved. The exterior plasterwork and paintwork have been redone.
The inner courtyard was covered with a light steel and opal glass cover. The two flights of preexisting stairs in grey sandstone have undergone conservative restoration. The new walking surface has three large steps that connect the two levels of the entrance to the former sacristy. The covered courtyard has been furnished with a swivelling wooden desk that serves as a streamlined ticket counter.
The lighting system consists of simple LED strips recessed in the slot of the planar beams of the glass roof. From the covered courtyard a ramp takes you to the area of the facilities for the spectators and the dressing rooms for the artists. The new system of pleated walls identifies the doorways to the dressing rooms and toilets as well as creating two seats along the circulation corridor. The lighting system is made with luminaires recessed into the black ceiling, just as with the dressing rooms. In the two dressing rooms linear lamps alternate with mirrors. A third room is used as a meeting room, and here the black ceiling and linear lighting fixtures placed in the corners of the space create an enveloping and intimate place where artists and musical technicians can gather before going on stage. The dressing room area connects with the Oratory hall through a doorway connecting to the former sacristy.
The original sacred furnishings, discovered during the work, have been recovered and rearranged in the new spaces attached to the large hall of the Oratory. They accompany the visitor in the exploration of the new spaces, starting with the fresco (removed in 1975) depicting the Guardian Angel with child, at one time located above the entrance door of the main facade, which was placed in the new covered courtyard. On the facade, a digital reproduction of it printed on aluminium reconstructs the original compositional unit of the entrance, and reminds us that guardian angels will always carry us in their hands so that our feet do not strike against a stone.
SHARE THIS
Contribute
G&G _ Magazine is always looking for the creative talents of stylists, designers, photographers and writers from around the globe.
Find us on
Recent Posts

Subscribe
Keep up to date with the latest trends!
Popular Posts






