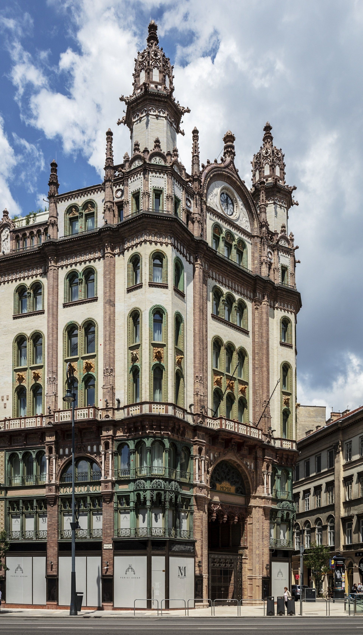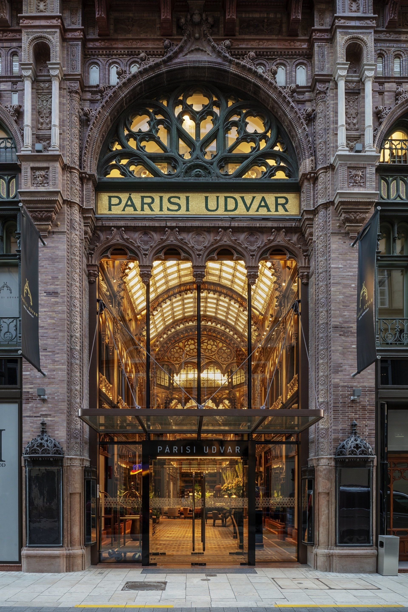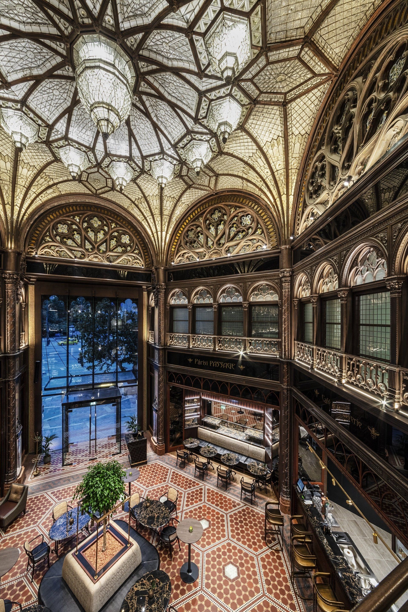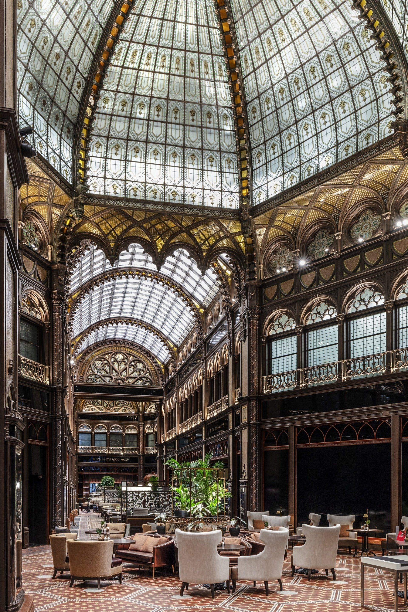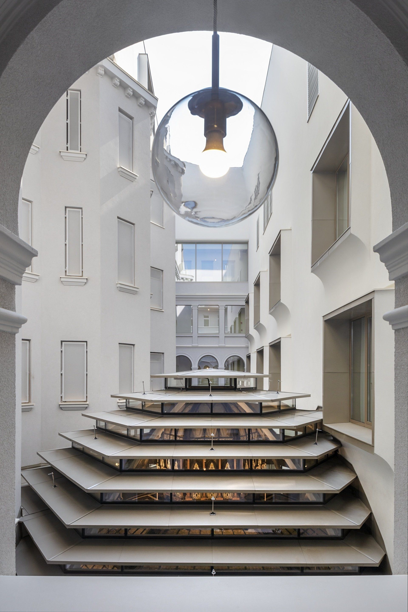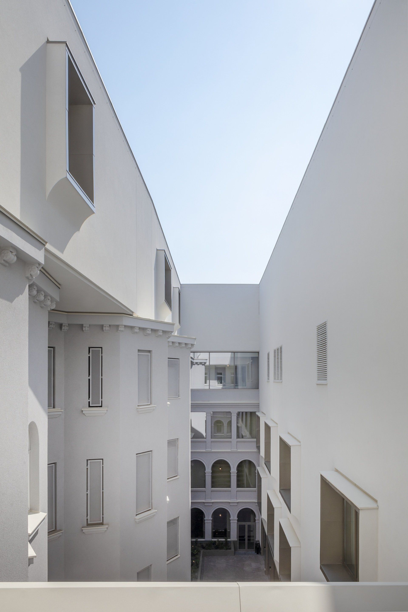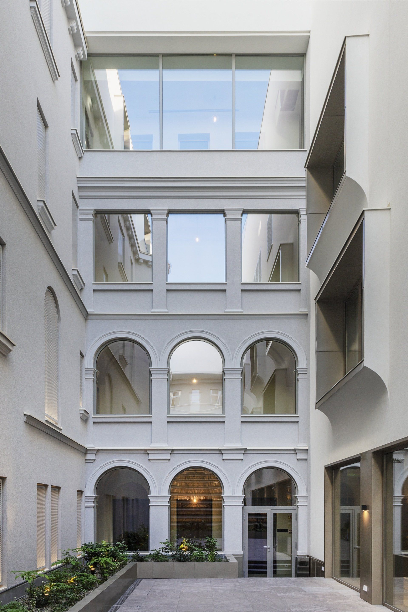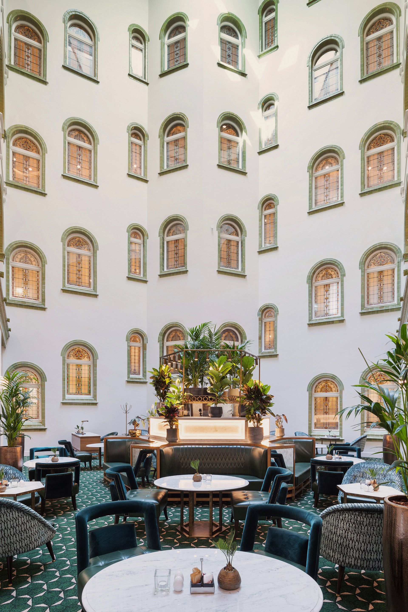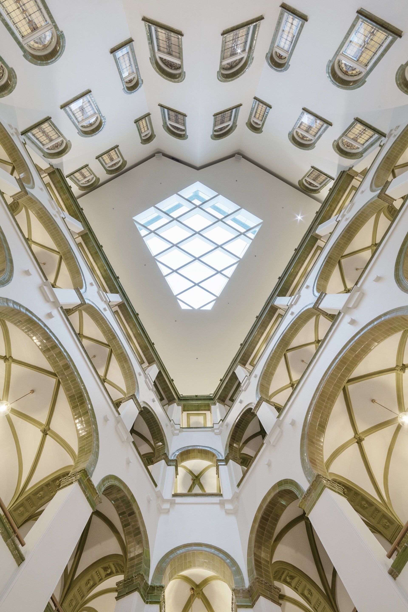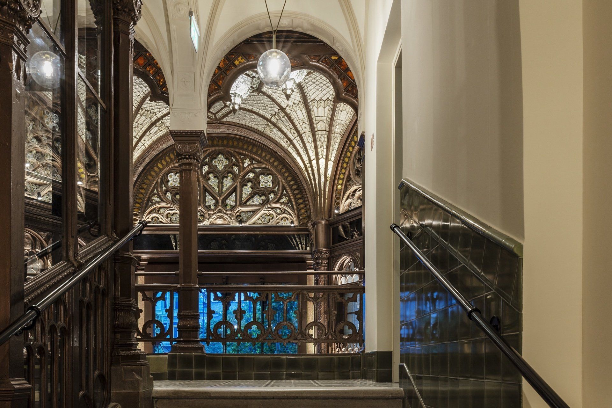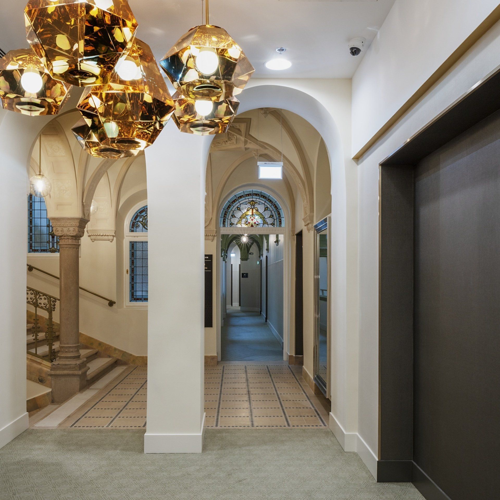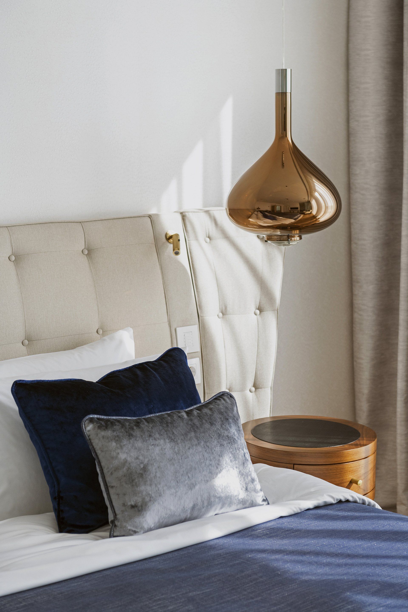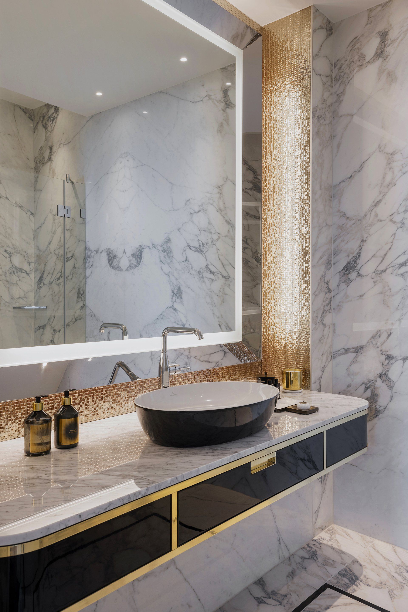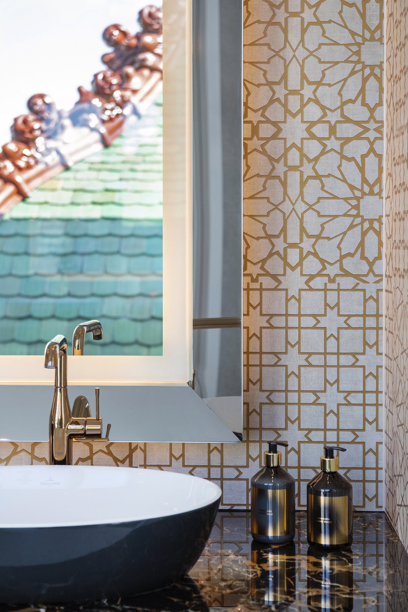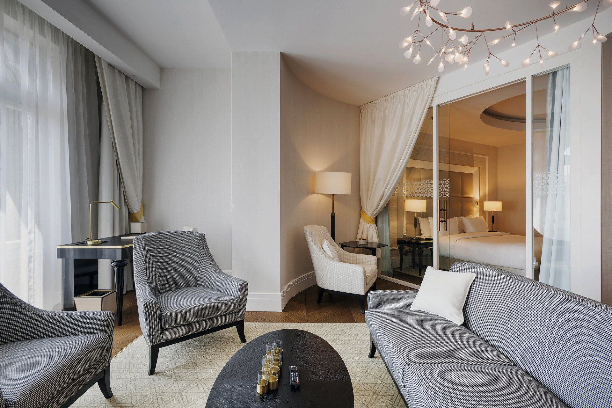The jewel of Budapest
December 7, 2019
Placed in the famous cinema district in Budapest, one of the most ornamented buildings in Europe, Paris Court has been renovated by the Hungarian studio, Archikon in collaboration with design firm Kroki.
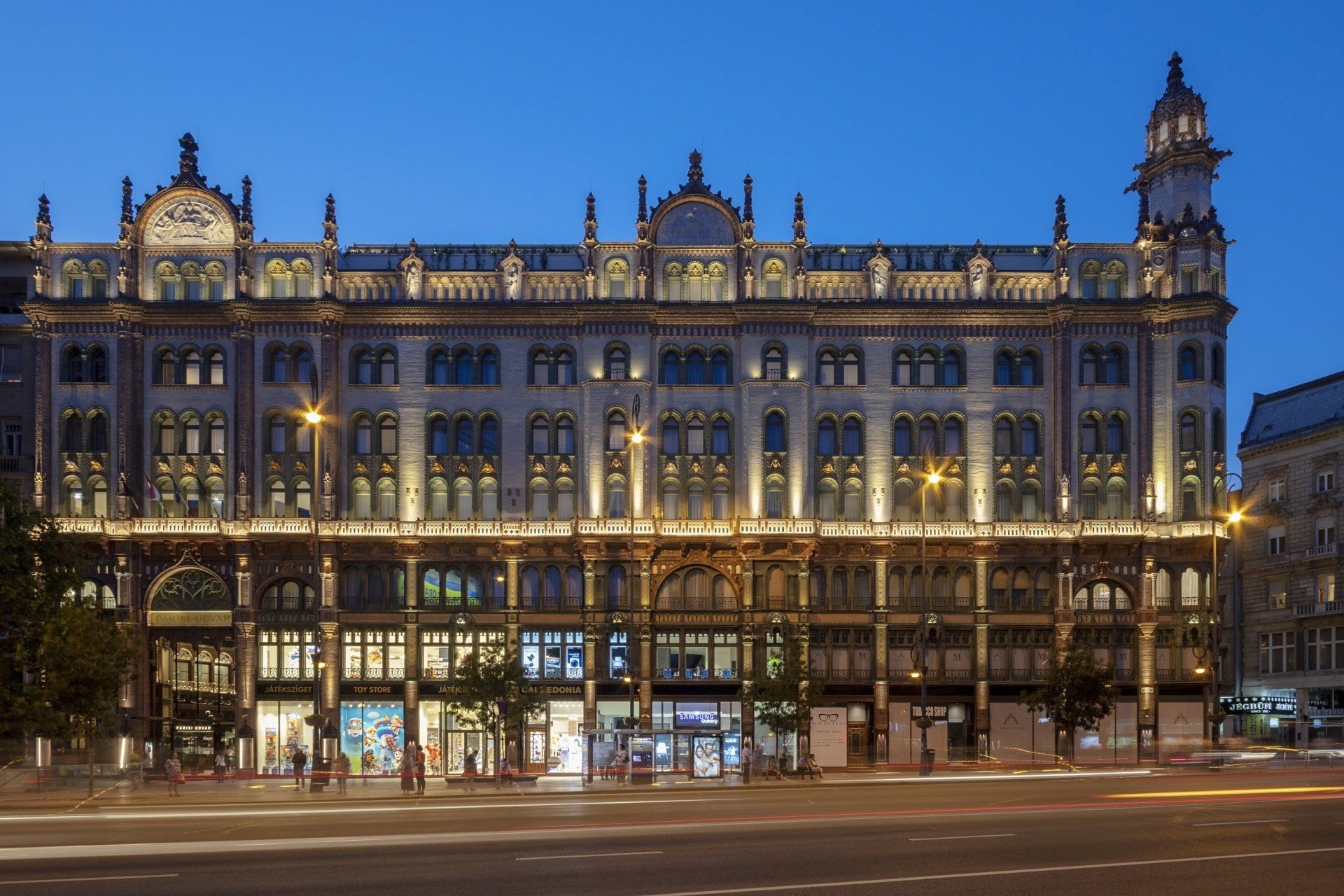
The dark and damaged passageway of the Budapest spectacle has been a popular location in spy films, now its intricate details can be properly seen for the first time in its history.
The designers who worked on repurposing the apartments above the passageway to a five star hotel had the enormous task to honor the Neo Gothic, Art Nouveau and Moorish aesthetics created by the masters of 1900 s in their contemporary interpretation with subtlety.
Had you visited the Paris Court in downtown Budapest only a handful of years ago, you’d have met with a significantly different impression Darkened corners, rusted metalwork and damage from the tumultuous wartime events that shook Europe in the 20th. Century all combined to make for an architectural sight that was at once historically rich yet in many ways a shadow of its former glory In fact, it was a popular destination for filmmakers, who saw the opportunity to leverage the combination of the ornate passageway and limited natural light for covert undercover meetings in spy films such as 2011 ’s Tinker Tailor Soldier Spy Over the last three years, a partnership between Kroki and Archikon has worked to revive the downtown location, restoring the dark and damaged arcade to a decorated landmark that introduces proper lighting to its intricate details for the first time in its history.
Had you visited the Paris Court in downtown Budapest only a handful of years ago, you’d have met with a significantly different impression Darkened corners, rusted metalwork and damage from the tumultuous wartime events that shook Europe in the 20th. Century all combined to make for an architectural sight that was at once historically rich yet in many ways a shadow of its former glory In fact, it was a popular destination for filmmakers, who saw the opportunity to leverage the combination of the ornate passageway and limited natural light for covert undercover meetings in spy films such as 2011 ’s Tinker Tailor Soldier Spy Over the last three years, a partnership between Kroki and Archikon has worked to revive the downtown location, restoring the dark and damaged arcade to a decorated landmark that introduces proper lighting to its intricate details for the first time in its history.
“For me the exciting part of this project was behind the scenes. This is why we designed the protective case to allow
visitors to see into the Paris Court from above.”
- Csaba Nagy, lead architect of Archikon
- Csaba Nagy, lead architect of Archikon
The goal was first to restore the historical features of the central passageway, which is now open to the public as it had been prior to its disrepair. This meant maintaining the unique facades and decorative elements of the building that its creator, Henrik Schmahl had designed it with when it was built at the beginning of the 1900 s Glimpses of Neo Gothic, Art Nouveau and Moorish aesthetics can be spotted throughout the covered space. The myriad details that once decorated the passageway is a rarity across Europe, and so when work started it was essential that these same features were restored and maintained
to their previous, ornate glory.
The initial work on the Paris Court began with Archikon who first needed to restore the glass dome that acts as the centrepiece for the walkway. Archikon who has worked on numerous restorations of historic buildings in Budapest, knew that the first goal should be to bring light into the passageway This dome was meticulously cleaned and, where necessary, replaced with the same attention to detail that it had previously been built with A protective casing has also been added to the dome, securing the delicate construction from the elements while still allowing light to pour into the central seating area below. The protective case itself is designed with a tiered set of windows, while a small terrace at the first floor of the residences allows for access to the glass dome, acting a small viewing space into the arcade below.
to their previous, ornate glory.
The initial work on the Paris Court began with Archikon who first needed to restore the glass dome that acts as the centrepiece for the walkway. Archikon who has worked on numerous restorations of historic buildings in Budapest, knew that the first goal should be to bring light into the passageway This dome was meticulously cleaned and, where necessary, replaced with the same attention to detail that it had previously been built with A protective casing has also been added to the dome, securing the delicate construction from the elements while still allowing light to pour into the central seating area below. The protective case itself is designed with a tiered set of windows, while a small terrace at the first floor of the residences allows for access to the glass dome, acting a small viewing space into the arcade below.
While ARCHIKON worked hard to tactfully restore the arcade to its historical beauty, it was the work above within the residences that allowed the architectural studio to bring modern aspects to the building. A once open air courtyard that provided access to the apartments themselves has now been covered with a unique rooftop with geometrical glass panels. This allows light into the renovated space but protects it from the elements.
Nowhere is this attention to the original features better seen than in the new floor that has been added onto the building and is being used for the hotel’s presidential suite. Here Archikon built a rooftop terrace to provide a grand view over the city while still retaining a sense of privacy and personal space.
The terrace provides immediate view of the building’s original rooftop tiles. These famous Zsolnay tiles are a familiar sight on numerous historical buildings throughout Budapest and Hungary, but nowhere else is it possible to have such direct closeness to the iconic ceramics.
In total, the hotel contains 110 rooms and suites, decorated in Art Nouveau style with a fusion of gothic and Moorish-inspired details. The refined and classical style of the rooms are appreciated by the clients thanks to the noble materials and majestic elements of the interiors. Each room features one comfortable bedroom with stylish furniture; and a marble bathroom with rainforest shower, and also bathtub in the suites.
Address: Petőfi Sándor u. 2-4, 1052 - Budapest, Hungary
www.hyatt.com/en-US/hotel/hungary/parisi-udvar-hotel/budub
ww.archikon.hu
www.krokistudio.com
SHARE THIS
Contribute
G&G _ Magazine is always looking for the creative talents of stylists, designers, photographers and writers from around the globe.
Find us on
Recent Posts

IFEX 2026 highlights Indonesia’s Leading Furniture Design for the Southeast Asian and Global Markets
Taking place from March 5–8, Indonesia International Furniture Expo (IFEX) 2026 is set to return as a key regional platform reinforcing Indonesia’s role as a leading furniture and craft manufacturing hub in Southeast Asia, while strengthening its reach into global markets.

From March 18–21 and March 28–31, 2026, the 57th edition of CIFF Guangzhou returns with a strategic and forward-looking theme CONNECT·CREATE, positioning itself not only as a global furniture exhibition, but as an integrated platform where production and consumption, design and manufacturing, technology and culture converge to redefine the future of the industry.

From 5 February to mid-March 2026, across three emblematic locations in Madrid — Institución Libre de Enseñanza, Plaza de Colón and FORMA — LOEWE Perfumes presents Crafted Garden , an immersive installation conceived for Madrid Design Festival 2026 . The project unfolds as a sensory journey inspired by Renaissance gardens, bringing together nature, fragrance and contemporary craftsmanship in a multi-layered exploration of design and olfactory culture.

From 5 to 8 March, Nave Una and the Central de Diseño (DIMAD) at Matadero Madrid will host the first edition of FORMA , a new contemporary design fair curated by Antonio Jesús Luna and Emerjo Arena. Promoted by Madrid Design Festival together with the Madrid City Council’s Department of Culture, Tourism and Sport, the project is conceived as a strategic platform aimed at strengthening the design market and positioning Madrid on the international map of specialized fairs.

At a time when design is redefining its priorities, the contemporary landscape of interiors, décor, and outdoor living is clearly shifting from a digital-centric vision toward a more human, emotional and nature-driven approach. This transition was strongly evident during the latest editions of Warsaw Garden Expo and Warsaw Gift & Deco Show , held at Ptak Warsaw Expo from 10th to 12th February 2026.
Subscribe
Keep up to date with the latest trends!
Popular Posts

From 5 to 8 March, Nave Una and the Central de Diseño (DIMAD) at Matadero Madrid will host the first edition of FORMA , a new contemporary design fair curated by Antonio Jesús Luna and Emerjo Arena. Promoted by Madrid Design Festival together with the Madrid City Council’s Department of Culture, Tourism and Sport, the project is conceived as a strategic platform aimed at strengthening the design market and positioning Madrid on the international map of specialized fairs.

Situated in a prime location in the heart of the city, WestCord Eindhoven reveals its newly renovation that blends heritage, contemporary design, smart technology, and refined hospitality. The hotel’s refreshed identity marks a new chapter where history and innovation coexist, offering guests an elevated stay that feels both stylish and intuitively comfortable.




