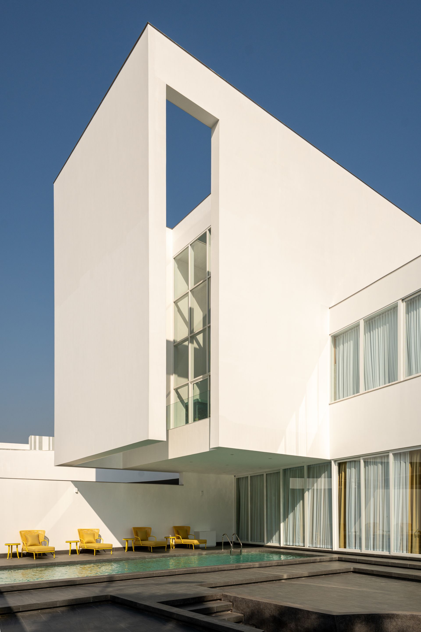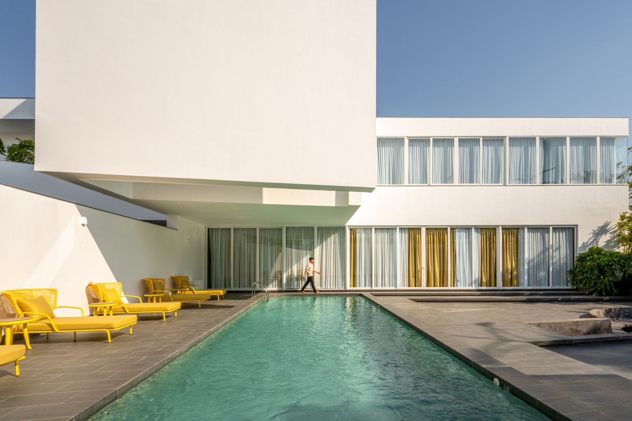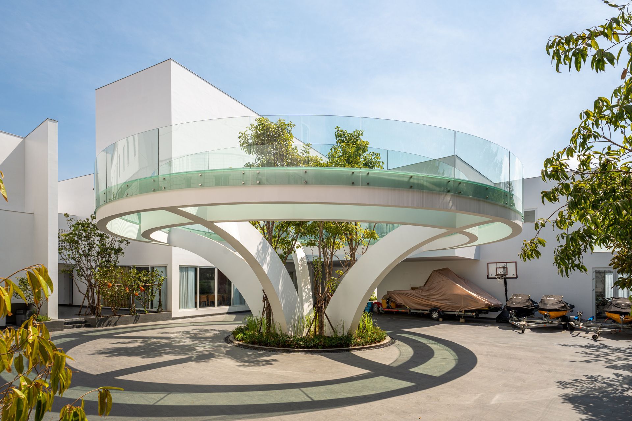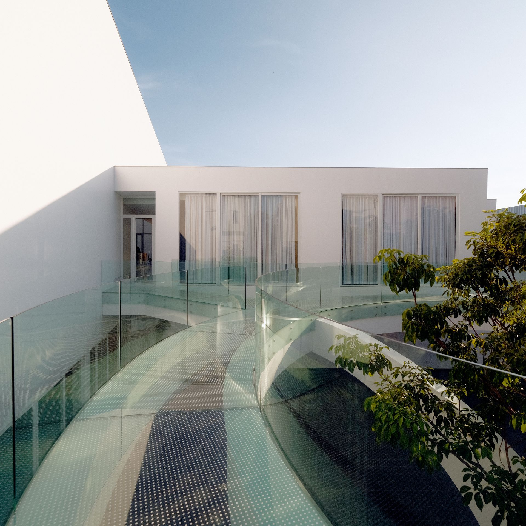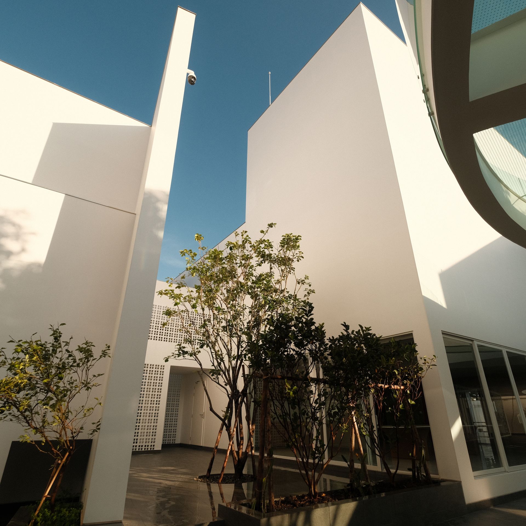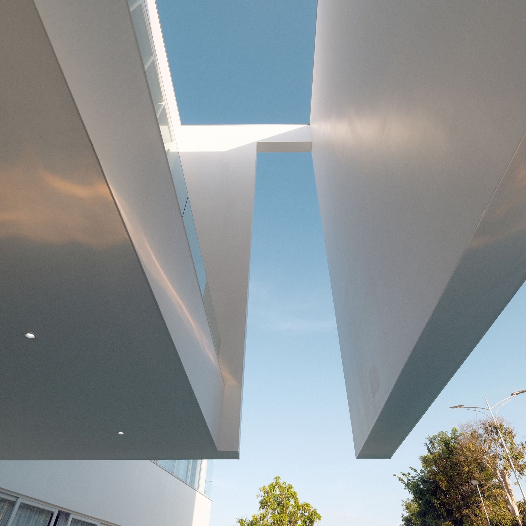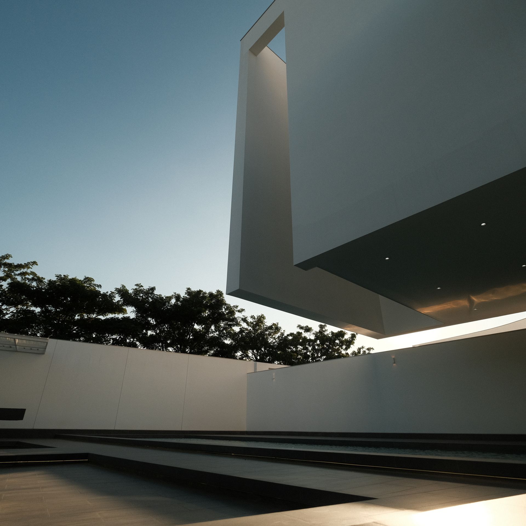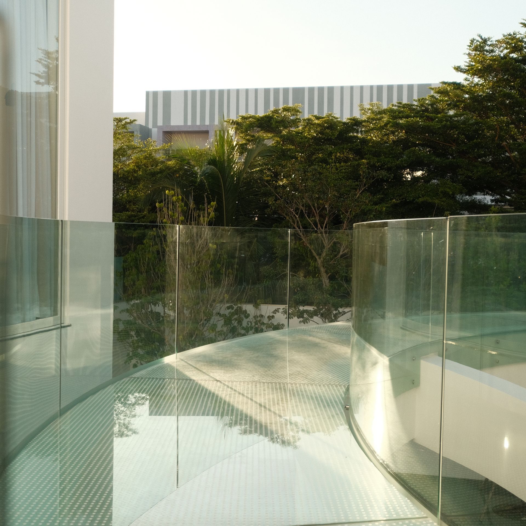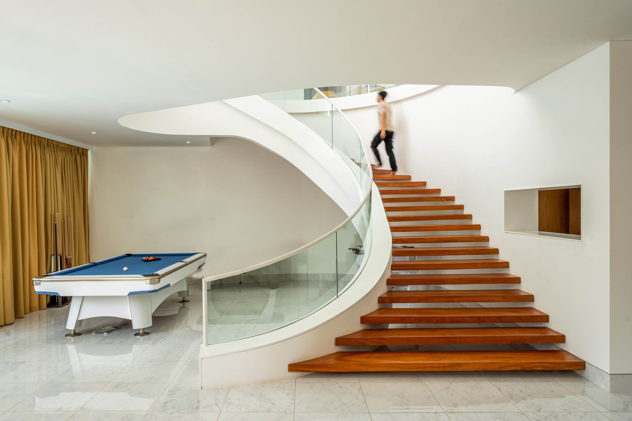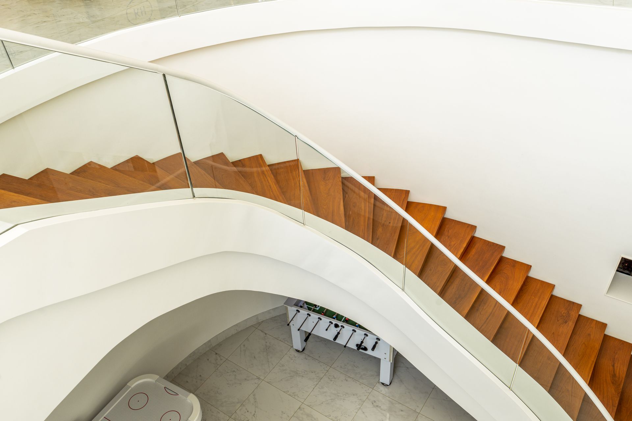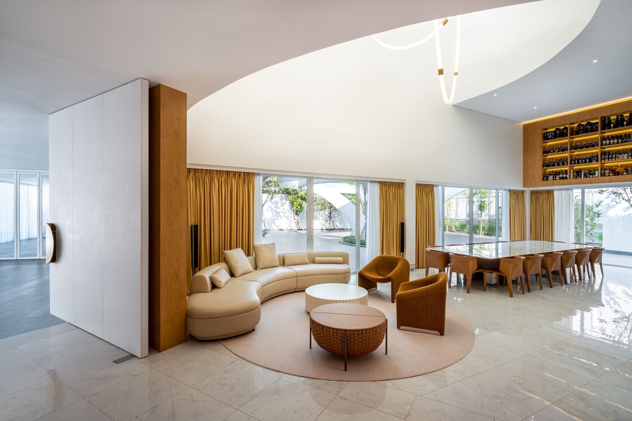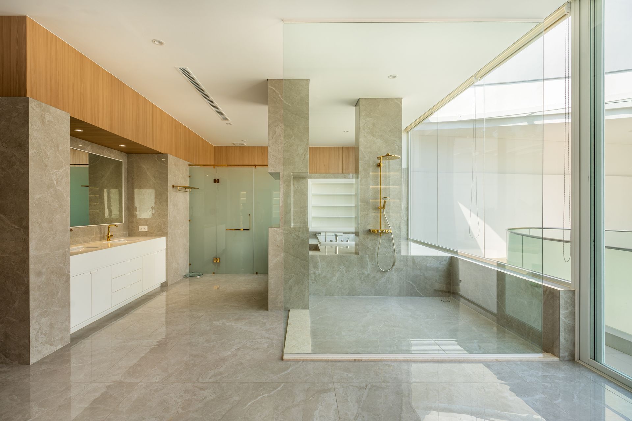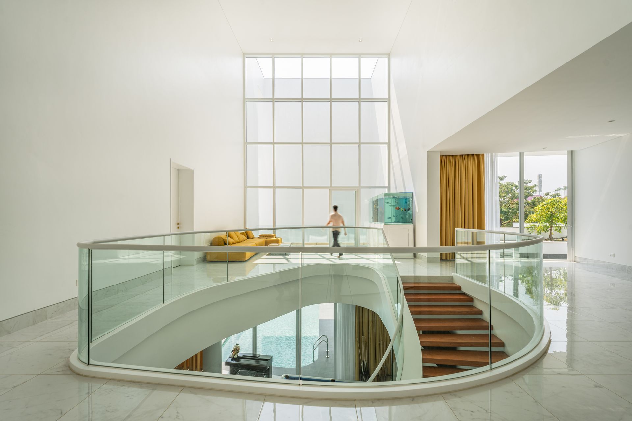The Cube Villa in Cambodia: Archicam’s Masterpiece in Luxury Architecture
With their latest award-winning project, The Cube Villa, Archicam has set a new standard for opulent living, earning the title of Best Luxury Architecture (Single Residential Project) in Cambodia by the US-based Luxury Lifestyle Awards.
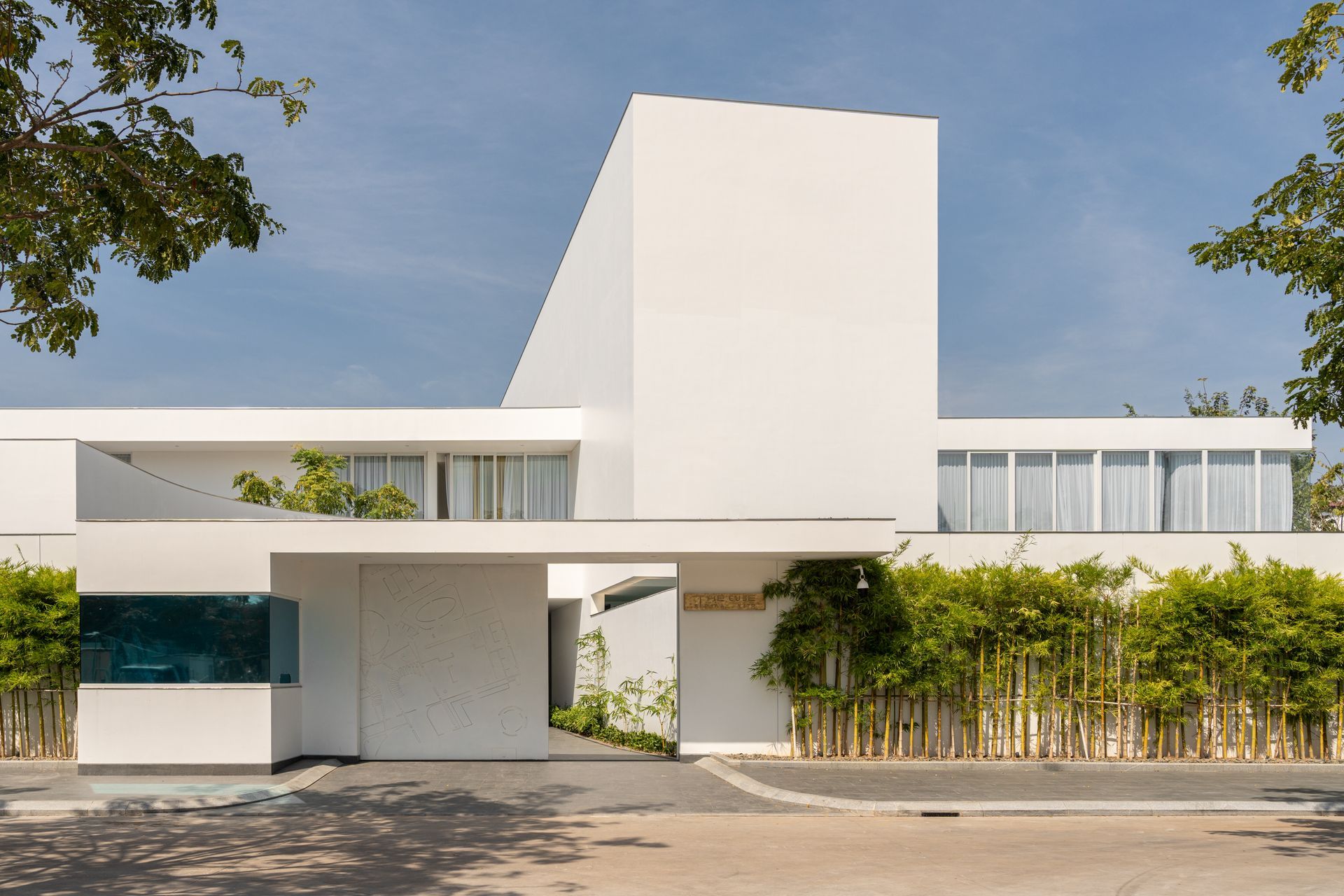
In the heart of Cambodia, Archicam has once again proven why it is regarded as one of the world's leading luxury architecture firms presenting its new residential project. This recognition not only cements their status as a premier architect but also highlights their innovative approach and dedication to creating architectural masterpieces that resonate globally.
A Vision of Modern Elegance
The Cube Villa is a testament to Archicam’s visionary approach to modern architecture. From the outset, the project was designed to challenge conventional norms and push the boundaries of residential design. The villa’s striking geometric form, a perfect blend of simple shapes and elegant curves, encapsulates the essence of contemporary luxury. The name “The Cube” is not just a nod to its shape but a representation of the architectural philosophy that underpins the design: simplicity that conceals complexity.
Architectural Brilliance
The Cube Villa stands as a shining example of architectural brilliance. Its façade, a seamless expanse of flat surfaces and bold lines, defies traditional architectural limitations. A standout feature of this design is the six-meter façade that extends outward without the need for supporting pillars. This daring cantilever not only adds a dramatic flair to the villa but also underscores Archicam’s commitment to innovation and excellence in structural engineering.
Inside, the villa is a sanctuary of light and space. Archicam’s design philosophy places a strong emphasis on the interplay between natural light and living spaces. The central open courtyard, a verdant oasis, serves as the heart of the villa, connecting the various zones while bathing the interior in sunlight. This courtyard not only enhances the aesthetic appeal of the villa but also fulfills a practical role, acting as a natural light well that illuminates the entire house.
The villa's interior exemplifies modern luxury with its open-plan design that seamlessly connects different areas, creating a sense of continuity and flow. The living area is furnished with a curved, cream-colored sectional sofa, providing ample seating and creating a cozy yet sophisticated ambiance. Matching armchairs and a round coffee table complement the sofa, arranged on a light, circular rug that defines the seating area.
Adjacent to the living area is a large dining table surrounded by several matching chairs, indicating a space designed for social gatherings and dining. A feature wall with a built-in shelving unit is present, likely used for displaying decorative items, books, or a collection of beverages, adding both functionality and aesthetic appeal. Floor-to-ceiling glass windows and sliding doors dominate the walls, allowing natural light to flood the interior spaces and offering views of the outdoors. Yellow curtains frame the windows, adding a pop of color and providing an option for privacy when needed.
Harmony of Openness and Privacy
One of the key challenges in luxury residential architecture is achieving a balance between openness and privacy. Archicam addresses this with finesse in The Cube Villa. The layout is thoughtfully divided into two distinct zones: a family area and a reception area. These zones, though separate, are cleverly integrated through the central courtyard, creating a fluid transition between spaces. This design ensures that residents can enjoy both communal areas and private retreats without compromising on either.
A Connection with Nature
The Cube Villa is not just a residence; it is a lifestyle statement that celebrates the harmony between human habitation and the natural world. Large glass windows and sliding doors dissolve the boundaries between the indoors and outdoors, allowing residents to immerse themselves in the surrounding landscape. Further accentuating this connection is a large tree growing in the middle of a bright and airy indoor space. The tree, with its green leaves reaching several stories high, serves as a stunning centerpiece and a constant reminder of the beauty of nature. The villa's design encourages a connection with nature, fostering a sense of tranquility and well-being.
The outdoor space includes a long rectangular swimming pool that runs alongside the villa. The pool area is surrounded by a spacious deck, perfect for leisure and relaxation. Bright yellow lounge chairs line the poolside, adding a vibrant touch to the otherwise monochromatic color scheme of the building. The open design and natural light create a bright and airy atmosphere inside the villa, further enhancing the connection with nature.
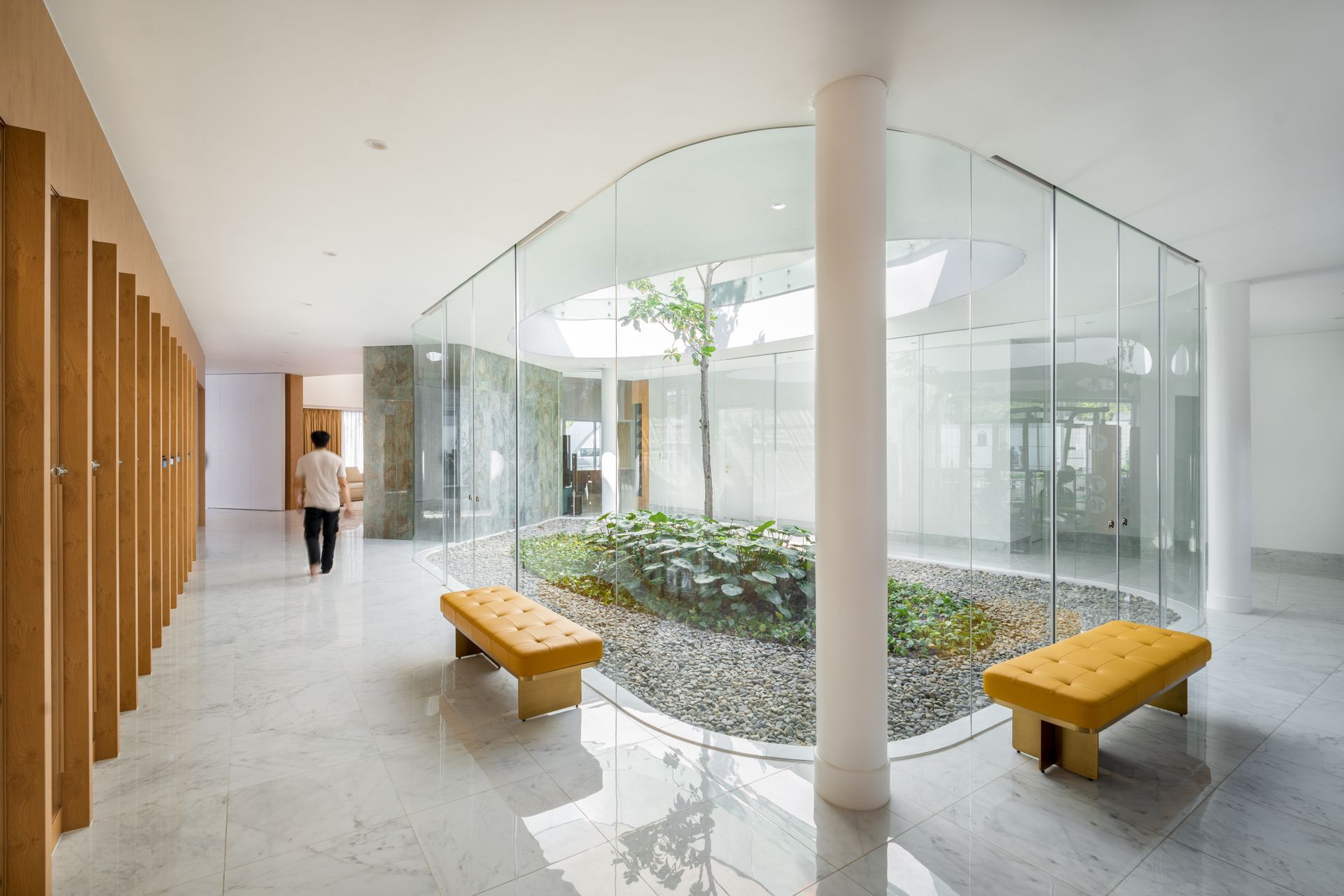
International Acclaim
The recognition of The Cube Villa as the Best Luxury Architecture (Single Residential Project) in Cambodia is a testament to Archicam’s exceptional design capabilities and their impact on the global architectural landscape. This accolade is one of many that Archicam has garnered over the years, reflecting their unwavering dedication to excellence and innovation. Their projects, characterized by meticulous attention to detail and a profound understanding of modern luxury, have earned them a place among the most celebrated architects internationally.
Archicam: Pioneers in Luxury Architecture
Archicam’s success with The Cube Villa is not an isolated achievement but part of a larger narrative of excellence that defines their work. Their portfolio is a collection of architectural gems, each project reflecting their unique approach to design and their commitment to pushing the envelope. As pioneers in luxury architecture, Archicam continues to inspire and influence the industry, setting new benchmarks for what is possible in residential design.
The Cube Villa is an architectural marvel that embodies the spirit of modern luxury. Through this project, Archicam has demonstrated its prowess in creating spaces that are both visually stunning and functionally superior. Their ability to blend simplicity with sophistication, openness with privacy, and nature with human habitation is what sets them apart as the best in the field. As they continue to redefine the standards of luxury architecture, Archicam’s legacy as an internationally celebrated and recognized architect remains firmly intact.
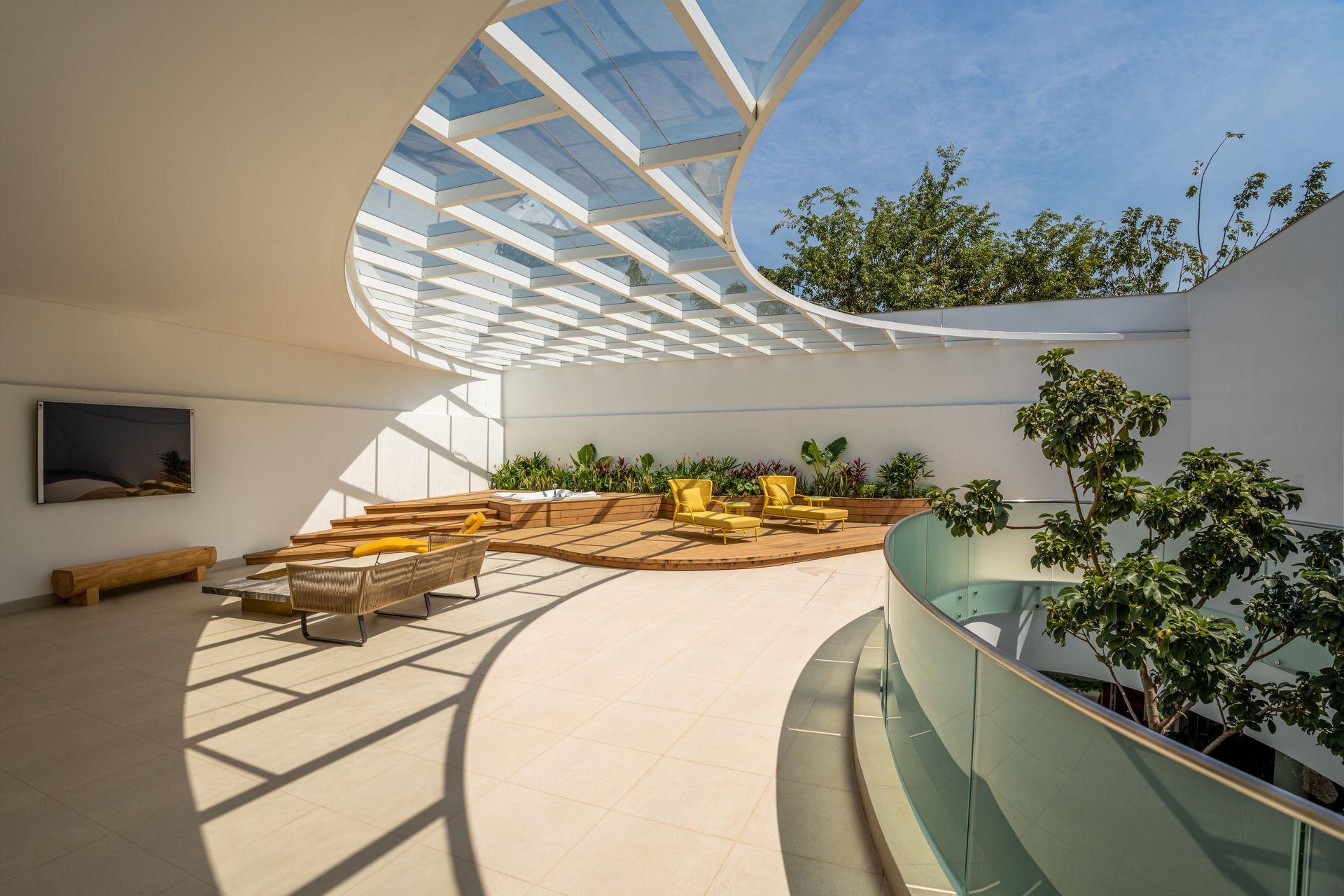
Architecture Archicam
SHARE THIS
Contribute
G&G _ Magazine is always looking for the creative talents of stylists, designers, photographers and writers from around the globe.
Find us on
Recent Posts

Subscribe
Keep up to date with the latest trends!
Popular Posts






