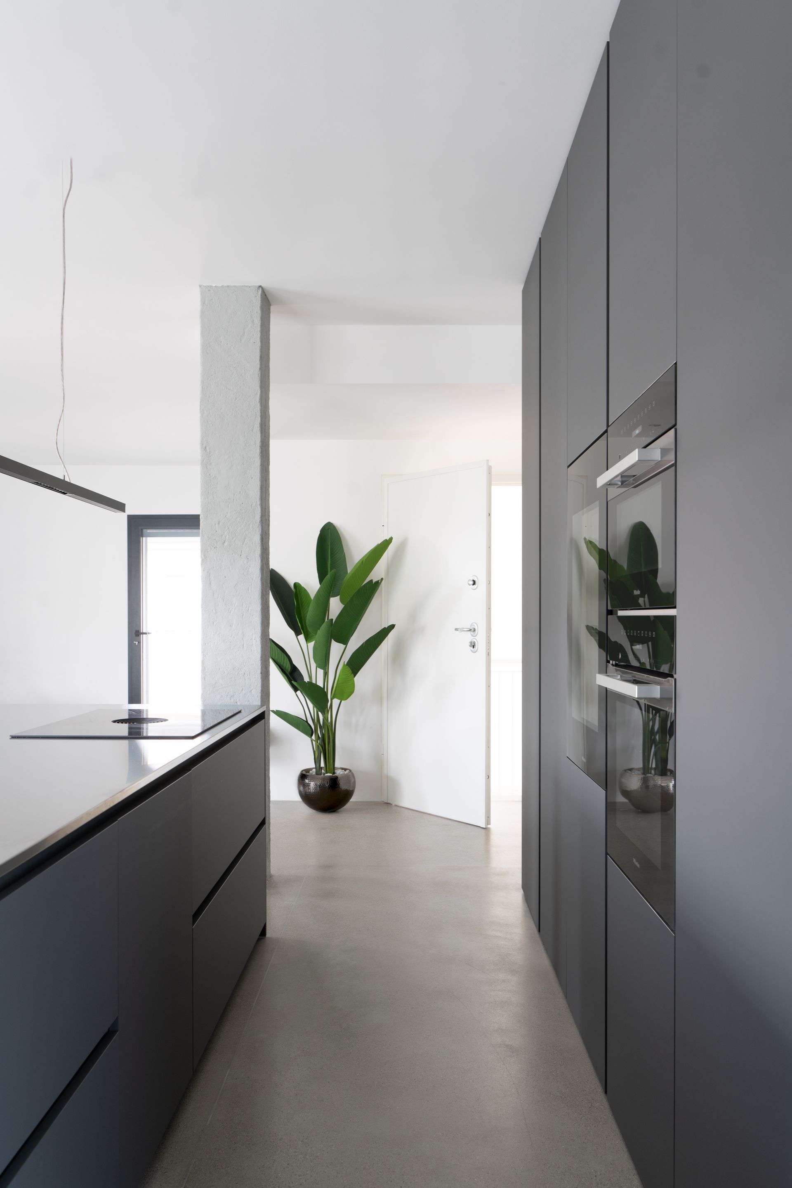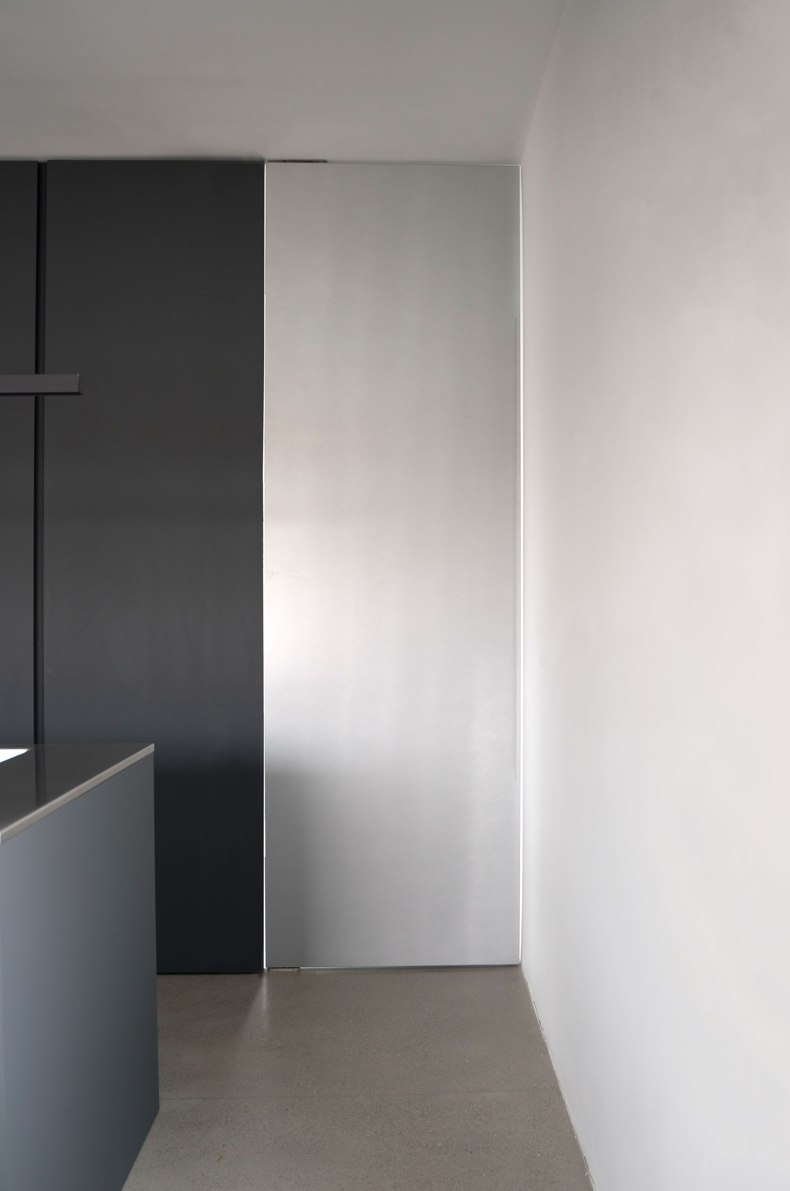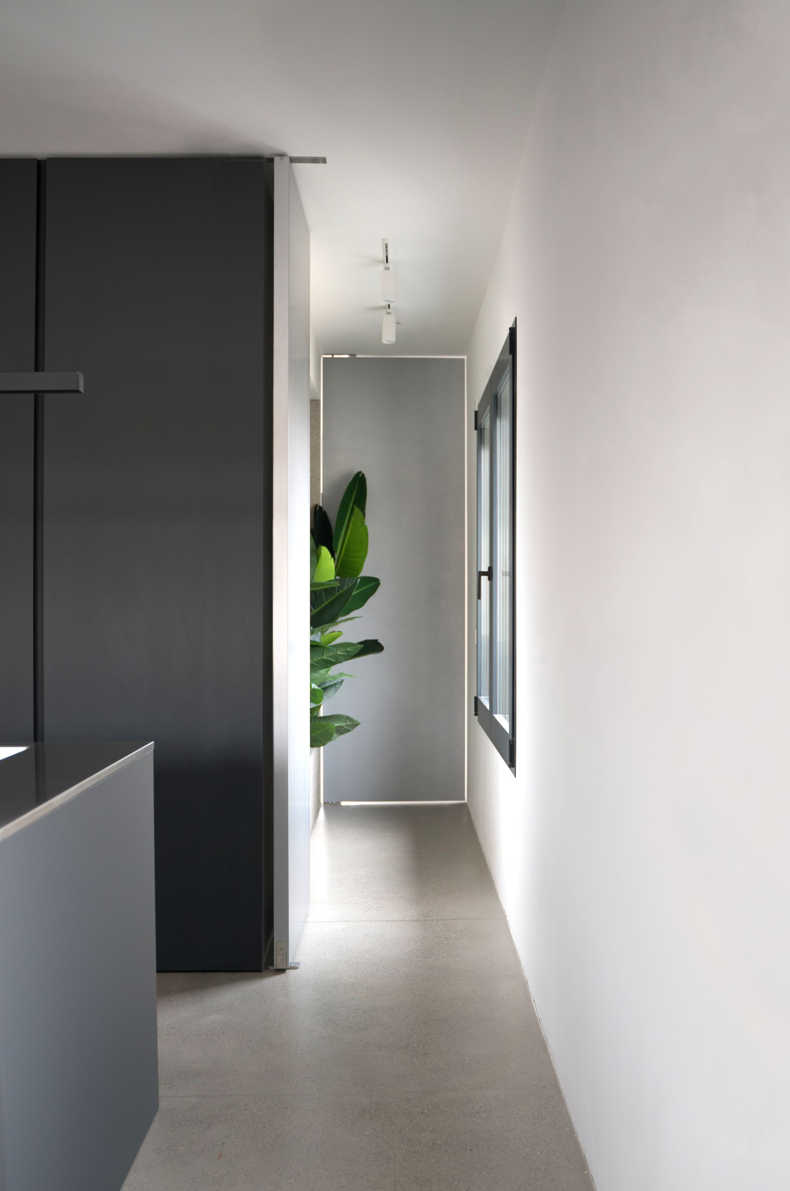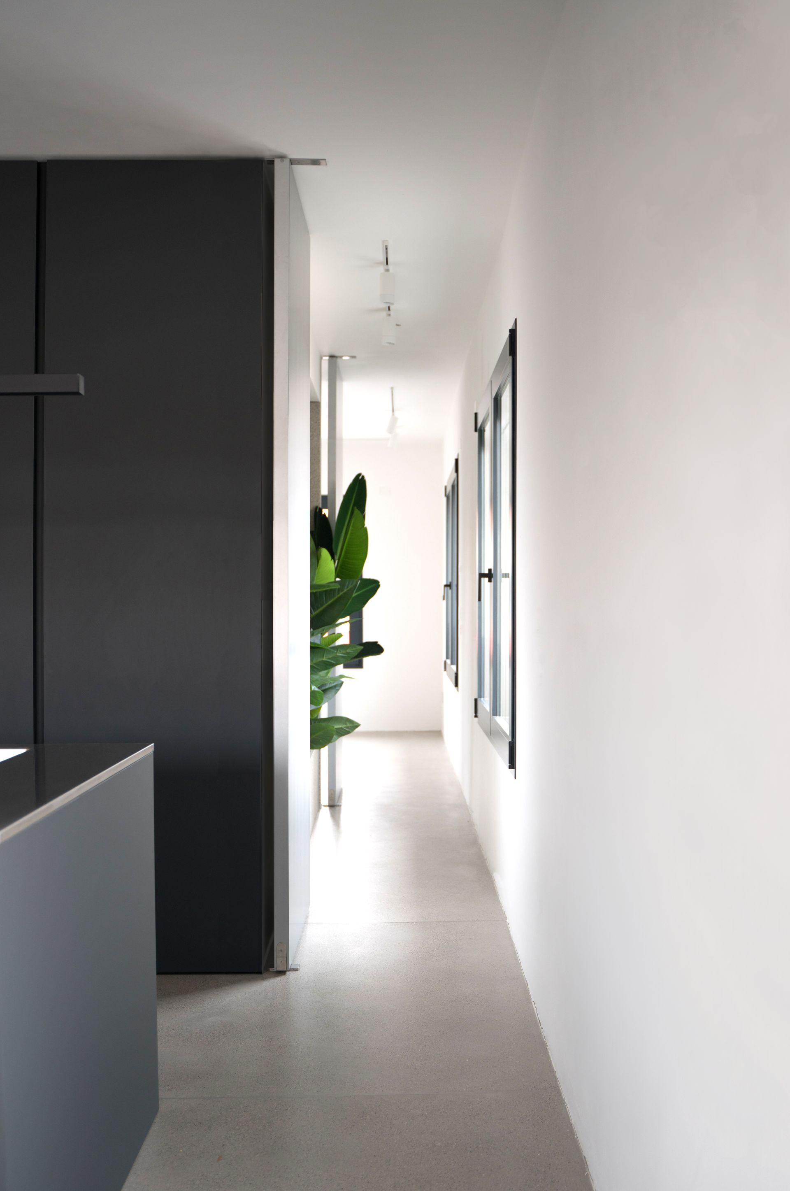Superattico
AACM projected a 120m² apartment with a concept of a circular distribution, composed by a sequence of walk-through rooms, free of corridors, marked by full-height swinging doors in Padua.
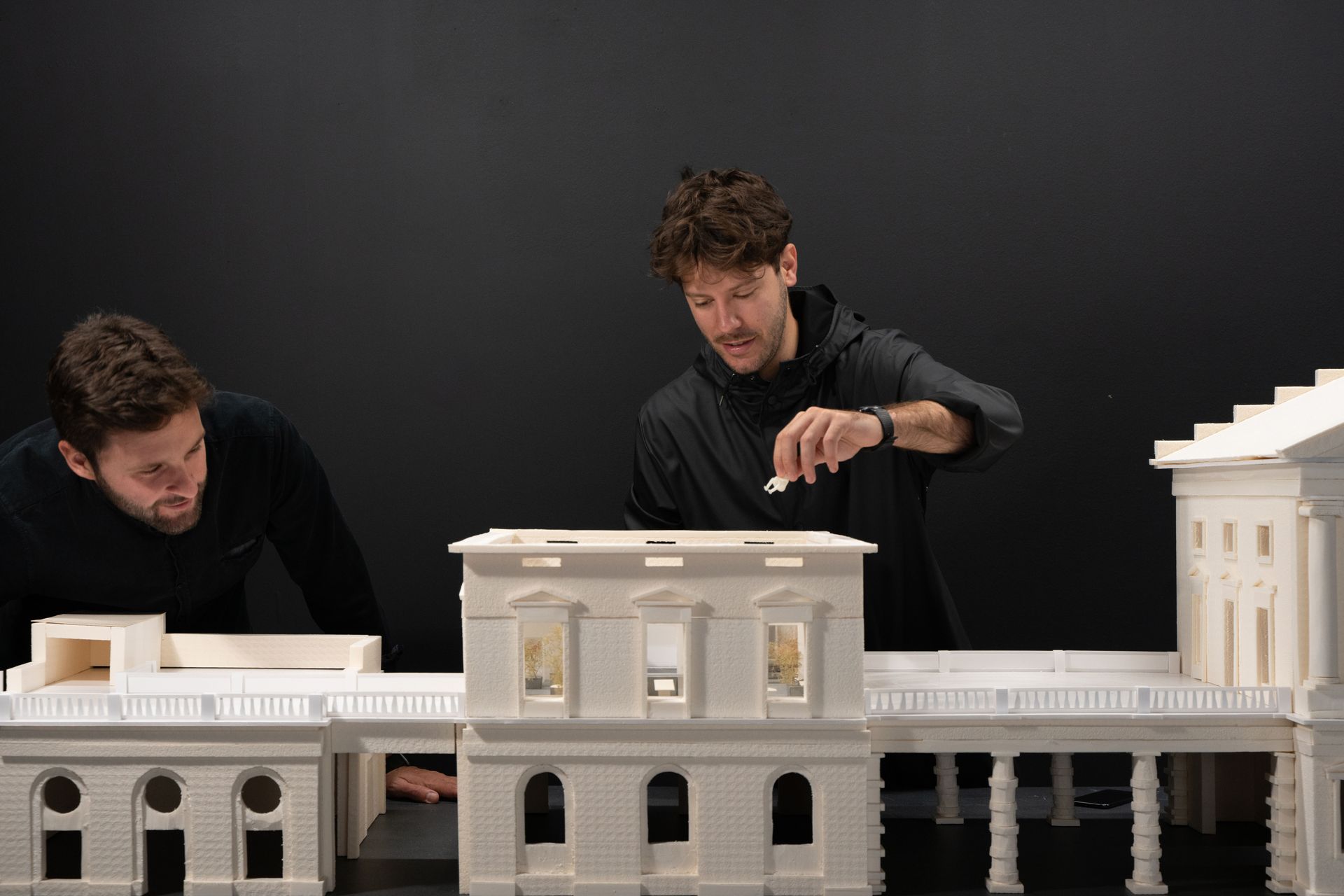
Nicolò Chinello and Rodolfo Morandi, Founders of AACM
When the doors open, the boundary between rooms dissolves, the space becomes fluid and the movement around the home is punctuated between rooms, by compressions and expansions.
The flow begins in the large living area, the place for convivial life. Advancing towards the night area, there is a rhythmic succession of moments, between washrooms, walk-in wardrobes and bedrooms.
The bath core is conceived as a lavatorium, where the bush-hammered concrete floor, rough to the touch, is transformed into a planter and basin, and then grows on the wall into the shower.
The project grounds its primitive idea on an ever changing and flexible living, denying the traditional spatial distinction into autonomous rooms served by corridors, thus allowing space to be experienced as a continuum. One after the other, the rooms lose their independence and come together in a seamless space, ‘crossing’ the walls of the house as if they were secret passages.
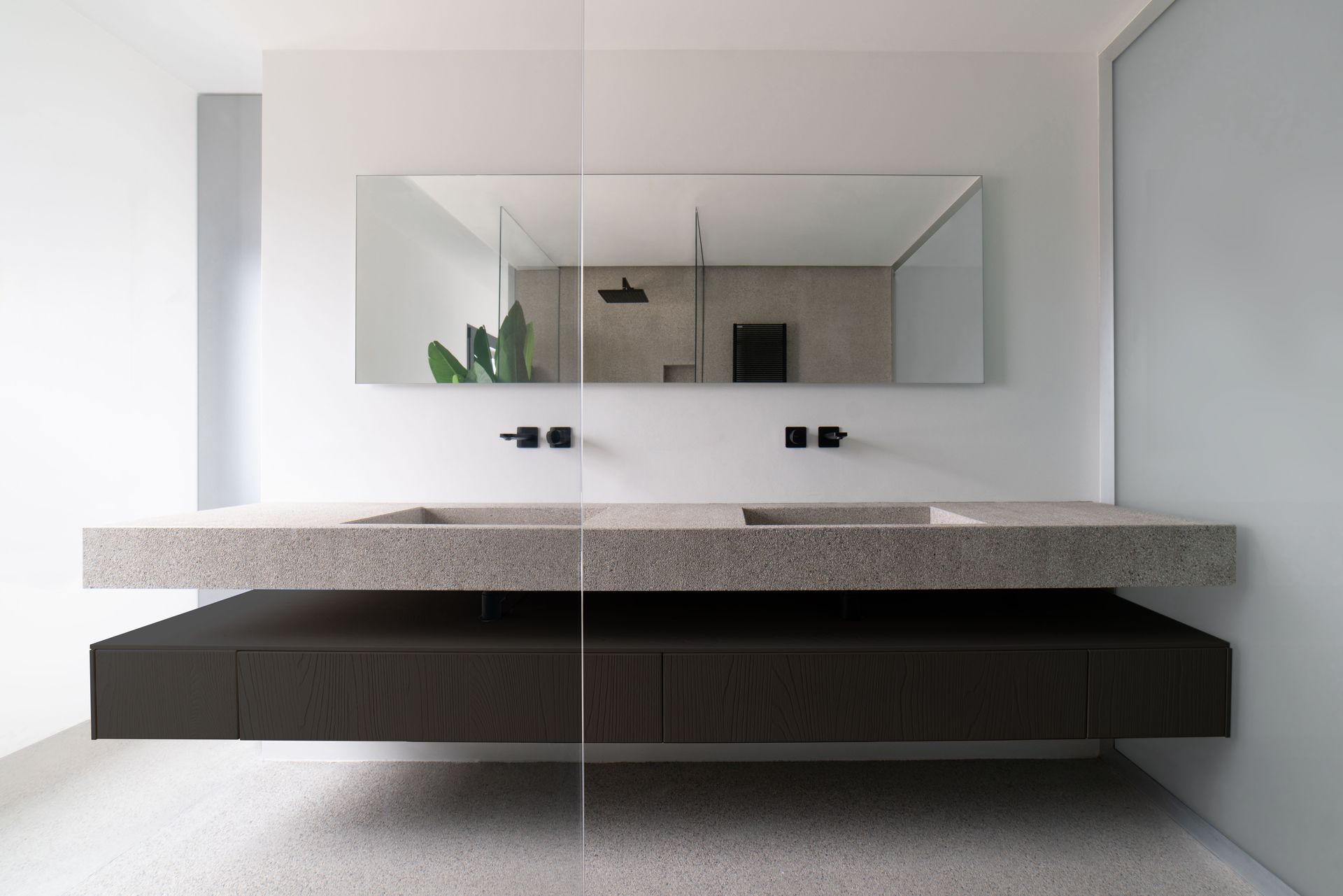
Photography
Catalogo
Interior Design
AACM - Atelier Architettura Chinello Morandi
SHARE THIS
Contribute
G&G _ Magazine is always looking for the creative talents of stylists, designers, photographers and writers from around the globe.
Find us on
Recent Posts

Subscribe
Keep up to date with the latest trends!
Popular Posts





