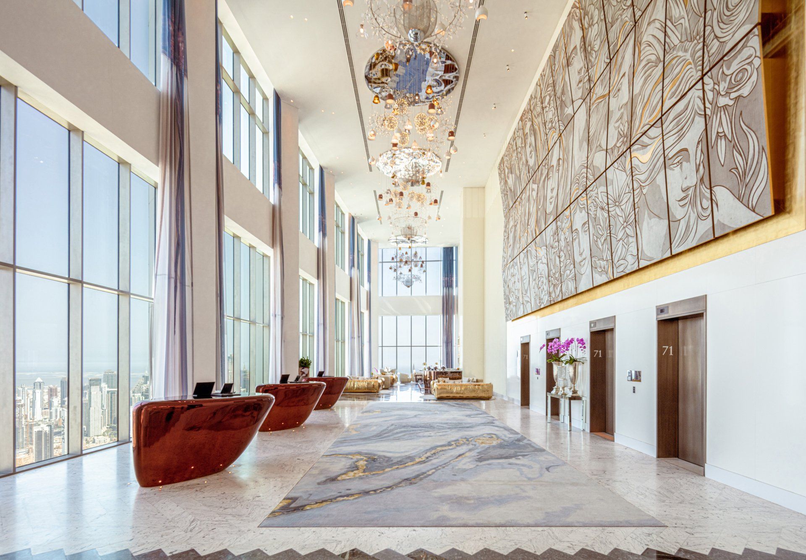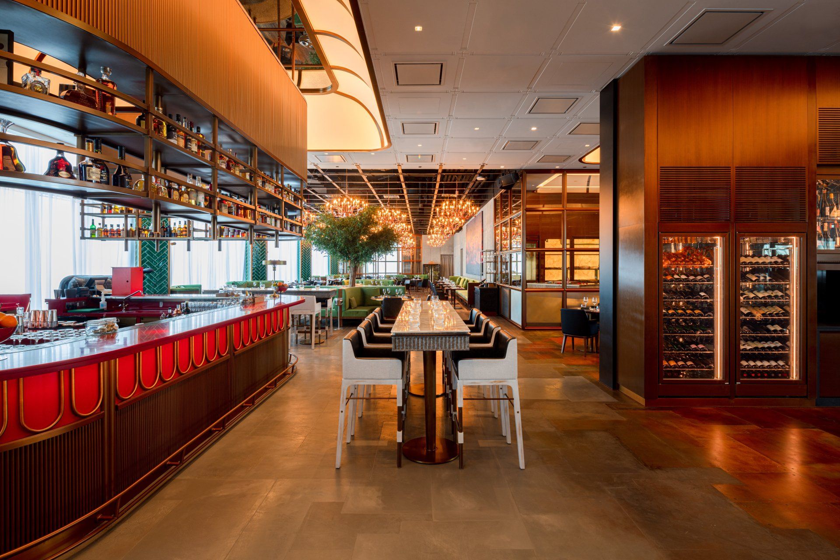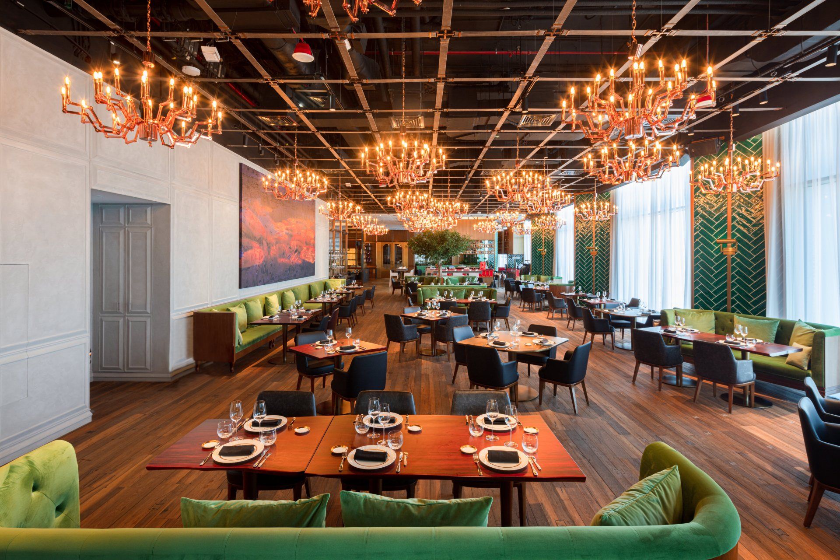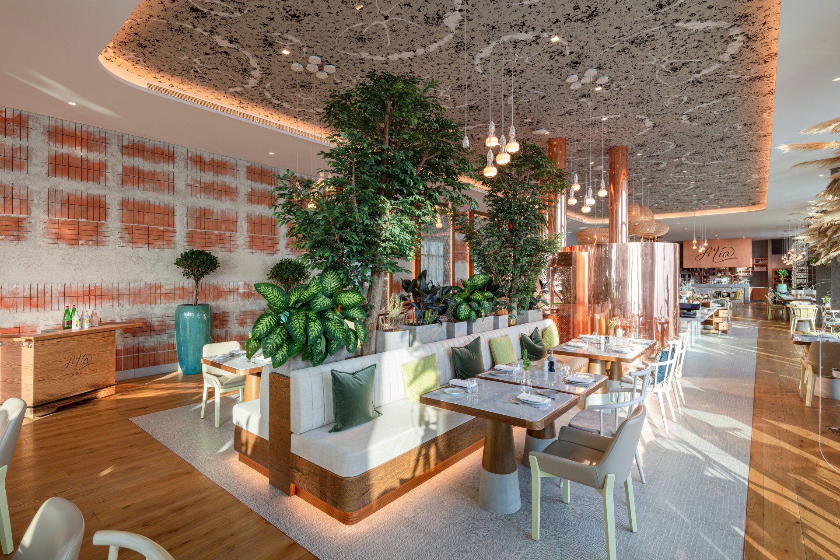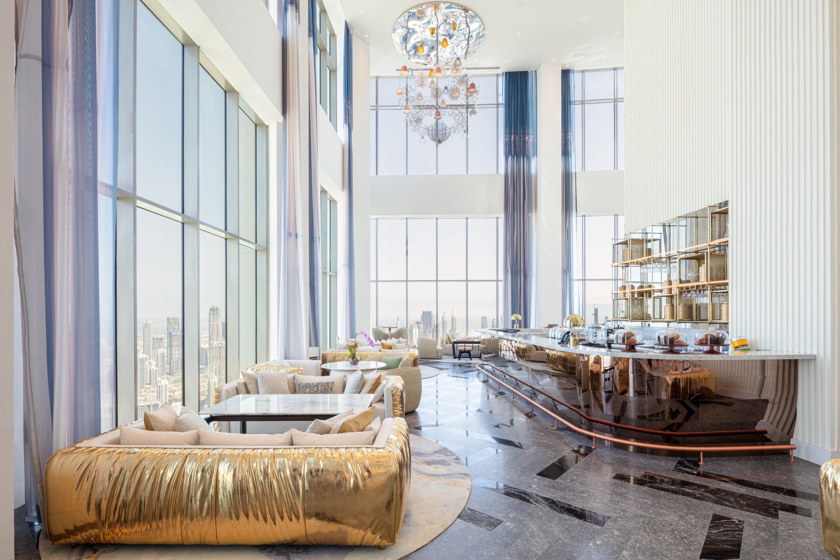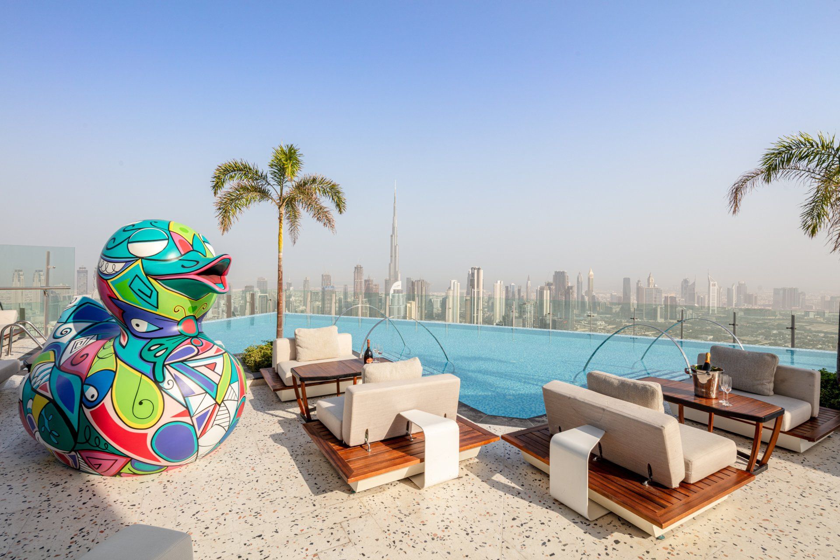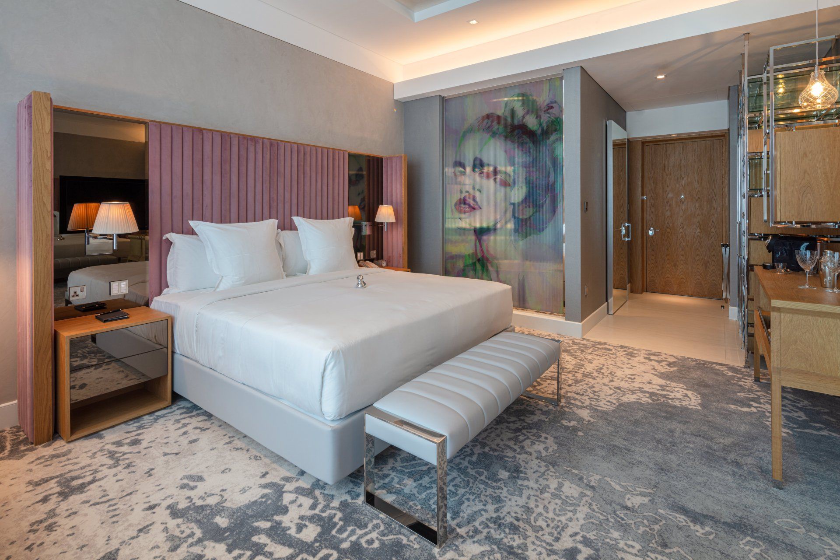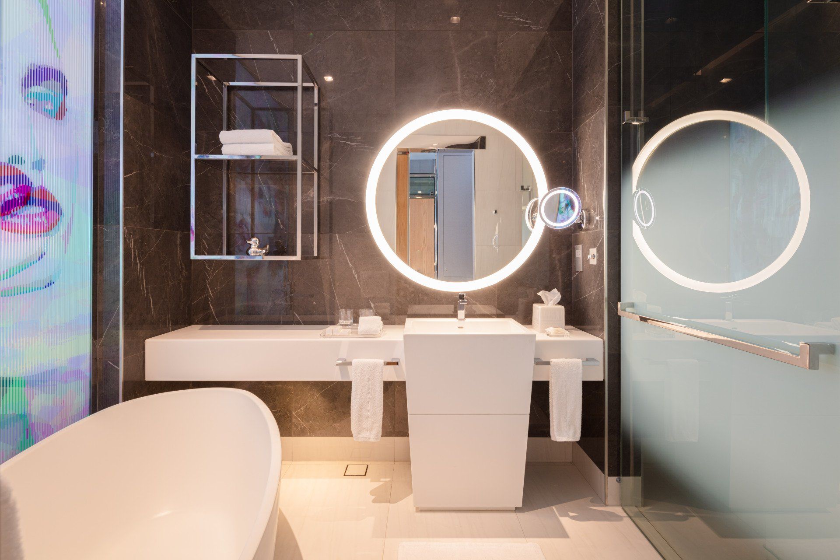SLS Dubai Hotel & Residences by Bishop Design
Renowned Dubai-based design firm Bishop Design, with Paul Bishop at the helm, designed SLS Dubai Hotel & Residences, located at the heart of Dubai’s Downtown Burj Khalifa District.

The sleek 75-storey tower, developed in partnership with Mehmet Nazif Gunal, Founder and Chairman of World of Wonders Real Estate Development, and his incredible team, to work with Bishop Design to envision the interiors, from the hotel rooms, residences and the lobby to the famed SLS-branded venues and restaurants such as Ciel Spa, Dario Cecchini’s contemporary steakhouse Carna, the female-led dining establishment Fi’lia and nightlife spot, Privilege.
Drawing design inspiration from the module of an ‘oriel’, a common feature, and a distinct aspect of mid-century classic architecture, SLS’s overall facade texture creates a very dynamic mass and a unique character that evokes the image of a ‘honeycomb’. London-based and award-winning architecture firm, Aedas, were the lead designers of the structure – ultimately
creating four zones - of residential in the lower part, hotel-apartments in the middle, the hotel zone on the upper side and finally, the public floors that are referred to as ‘The Crown’.
Bishop Design’s daring side is on full display in the Sky Lobby, on the 71st floor, where the myth of King Midas, his golden touch and that of Greek goddesses, serve as influences for the prominent gold-embellished and white-studded interiors. Keeping true to its namesake, the “Gallery of the Goddesses” look down over abstract, ethereal planet styled graphics that have a streak of gold running through them. Both the intriguing carpet illustrations and “Gallery of Goddesses” were conceptualized by Rogue by Bishop Design’s own in-house artist, Bishop’s creative subdivision. Dakota Development, a subsidiary of sbe, provided technical support for the entire development process including partnership with Bishop Design on SLS’s public spaces and food and beverage venues.
“This venture has been a collaboration of a lifetime, and a real honor for Bishop Design. SLS Dubai has now set an unprecedented standard for our region’s hospitality scene, driven by likeminded creatives who aren’t afraid to challenge the status quo. I truly urge everyone to go and experience what is on offer".
Paul Bishop
The carnival of visual texture is also evident in
Carna, showcasing modern design elements paired with bold, earthy tones and colours. Housing velvet-green banquets, a vibrant red theatrical bar, and rich jade-green bricks, Carna further provides a perfectly scenic backdrop with rustic brass finishes and suspended linear, geometric chandeliers.
Fi’lia celebrates femininity through the combination of raw elements from rose gold, blond wood furniture and bohemian-style tokens to an integration of nature and greenery.
12 Chairs Caviar Bar’s interior and finishing perfectly reflects the luxurious lifestyle associated with tasting caviar. Complete with non-reactive spoons, nothing will meddle the delicate flavour profiles of the caviar, further signifying caviar as a hallmark of gastronomic fine dining.
“The launch owes its success to the strong alliance between the client, operator, suppliers and contractors, for without them this monumental achievement would not have been possible."
The main nightlife space is Privilege
whose walls are covered with various gold-framed mirrors, gold-wrapped chairs, and an elevated DJ deck. Privilege’s main key element and focal point is the exclusively designed lighting fixture that changes colour depending on the beats, promising a completely immersive party experience.
The Bishop Design team made sure to incorporate SLS choice pieces, like its iconic multi-coloured duck located poolside on the 75th floor, the whimsical chair meets hippo and avant-garde art, spread throughout the hotel, that is completely tongue-in-cheek yet a marvel to look at.
The driving sentiments and design ideology for the property primarily revolved in creating a Middle Eastern evolution of SLS as a brand, coupling the approach of a sophisticated and contemporary urban paradise along with Dubai’s culture and aesthetics. SLS Dubai’s hotel rooms, suites and residences feature a calming palette of soft lavender, pale grey and rose gold and metallic accents with structured modern furnishings. Bishop Design’s daring side is on full display in the Sky Lobby, on the 71st floor, where the myth of King Midas, his golden touch and that of Greek goddesses, serve as influences for the prominent gold-embellished and white-studded interiors. Keeping true to its namesake, the “Gallery of the Goddesses” look down over abstract, ethereal planet styled graphics that have a streak of gold running through them. Both the intriguing carpet illustrations and “Gallery of Goddesses” were conceptualized by Rogue by Bishop Design’s own in-house artist, Bishop’s creative subdivision. Dakota Development, a subsidiary of sbe, provided technical support for the entire development process including partnership with Bishop Design on SLS’s public spaces and food and beverage venues.
SLS Dubai has undoubtedly delivered an imaginative lifestyle hospitality experience with unmatched glamour, playfulness, leisure, and wit. Drawing on Bishop Design’s inimitable design for the brand’s first regional property, SLS Dubai is the ultimate luxury destination that fuses playful allure with elegant innovation.
SHARE THIS
Contribute
G&G _ Magazine is always looking for the creative talents of stylists, designers, photographers and writers from around the globe.
Find us on
Recent Posts

Subscribe
Keep up to date with the latest trends!
Popular Posts





