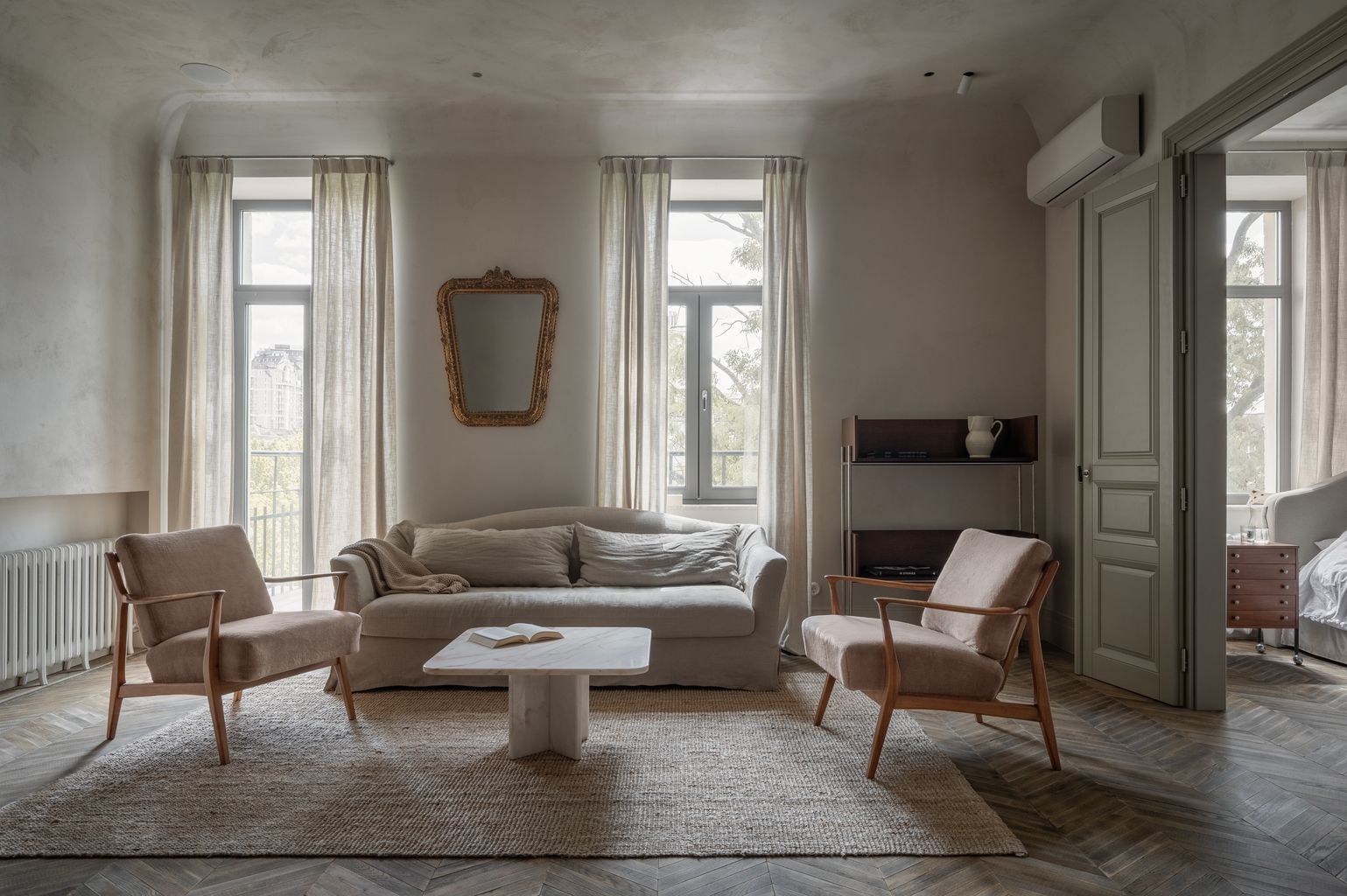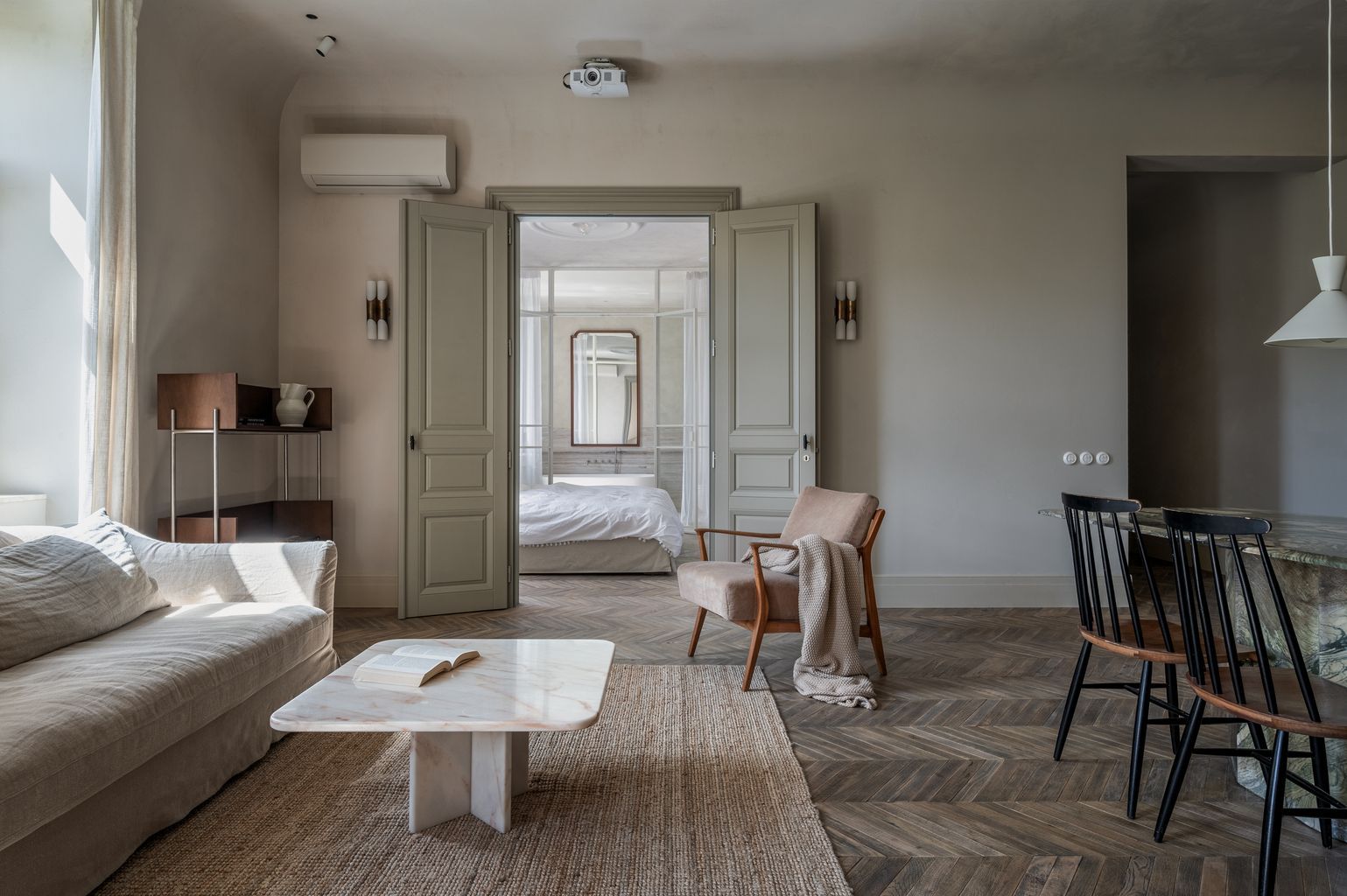Semerey
Rina Lovko Studio designed an apartment located on the 4th floor of a residential house with all windows facing a quiet green park, which was built in 1905 in the historical area of Kyiv.
The client is a young woman, a fashion insider with a strong vision. This project is all about aesthetics, so it was entirely designed to meet her requirements and standards of beauty. The client is fascinated with Paris, so the target was to recreate a flair of a vintage apartment. The design solution was not to copy the “Parisian chic” tricks, avoiding the ornamental plaster and other obvious elements of direct quotation of this style. The focus was shifted to natural textures, a combination of softness and determined details, and an overall airiness, and nuanced sophistication instead.
The state of the structure of the building made us renovate the apartment, and enhance the slabs and the walls. The old wooden inner walls were damaged by humidity and wood pests, so they have been removed completely. The walls were painted on top of plaster, with the deep texture being left as it is. The angle between walls and ceiling was smoothed out — this was a popular solution for the old flats in Kyiv. The cornices for the curtains were made to measure. Their minimalistic design rhymes with the idea of the smoothed angles between the ceiling and the walls.

"Given that the apartment is one-sided, we decided to design a long and functional hallway, containing an entrance wardrobe, a guest restroom, and a laundry area."
The designers opted for the time-tested scheme of the space arrangement, which is an enfilade. The kitchen is located near the living room entrance, and a cabinet with a refrigerator and an oven is a stand-alone element of this space. The designers managed to eschew the standardized modern solutions for the kitchen area when all the elements are built-in wall units. Consequently, the whole living area turned out to be bright and roomy, and the enfilade principle makes one area open to another, creating a coherent space. The airiness visually extends the apartment.

"We always take full advantage of the space in our design process. While doing so, we ended up with a wall niche with streamlined angles, inspired by the process of smoothing out a cornice and a ceiling. Such angles make the room softer, adding to its special atmosphere. Apart from being an aesthetical solution, this wall niche is useful for storing glasses or home decor, as it is based just above the kitchen sink."
The original parquet was also disassembled but a wooden floor still was an essential part of this interior. The designers found an authentic alternative, namely an oak parquet with herringbone pattern, which is about 100 years old. The shade of the floor highlights the naturalness and antiqueness of the parquet, leaving its marks of time — the imperfections — unaltered.
The doors are produced from solid wood, according to original Austrian door drawing, by the craftsmen from Lviv.
Furthermore, the designers enhanced the balcony, and the walls were strengthened with special ties to pull together the frame.

The bedroom can be seen through the double door from the living room, while the bedroom and the bathroom are separated with a glass partition and a soft tulle, creating a continuous space. The plaster on the ceiling above the bed is one of the most romantic details, which brings the vintage interiors to mind. This is the hint on the classic plaster, reimagined in terms of modern minimalism. This decorative element was produced by hand from gypsum, according to the designers' 3D model.
The bathroom turned out to be a special place in this apartment. The marble for the shower walls was picked with precision, the sink was manufactured from the same marble, and the cabinet was made to measure. The mirror above the sink was also designed at our studio and produced according to the design drawings. The window in the bathroom was one of the special requests from our client. The cabinet is placed right in front of the mirror, so the client could do her morning beauty routine with a view. Another big mirror, produced by craftsmen from Lviv, is placed above the bath. The walls and the floor in the bathroom are made from micro concrete.
Photography
Yevhenii Avramenko
Interior Design
Rina Lovko Studio
SHARE THIS
Contribute
G&G _ Magazine is always looking for the creative talents of stylists, designers, photographers and writers from around the globe.
Find us on
Recent Posts

Subscribe
Keep up to date with the latest trends!
Popular Posts

























