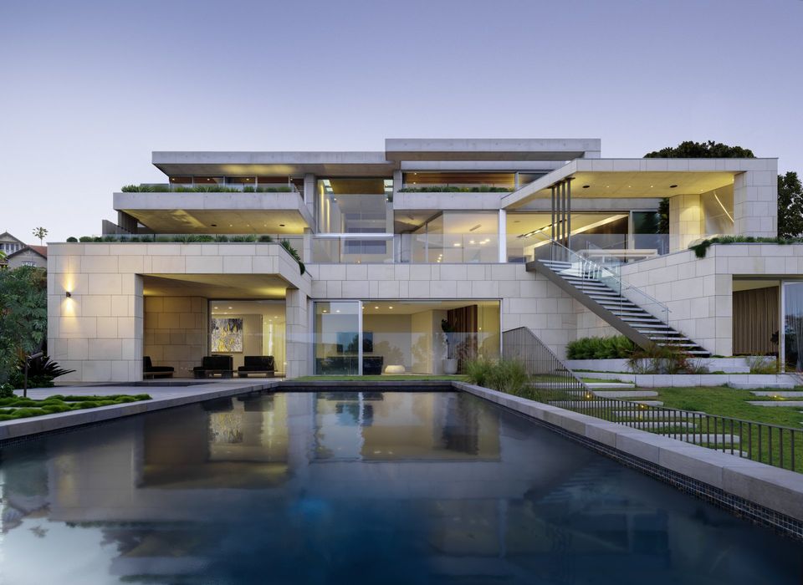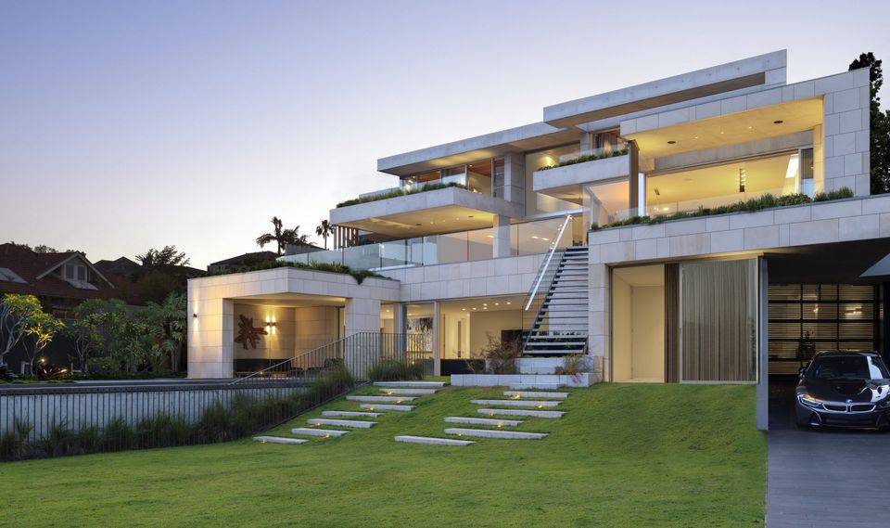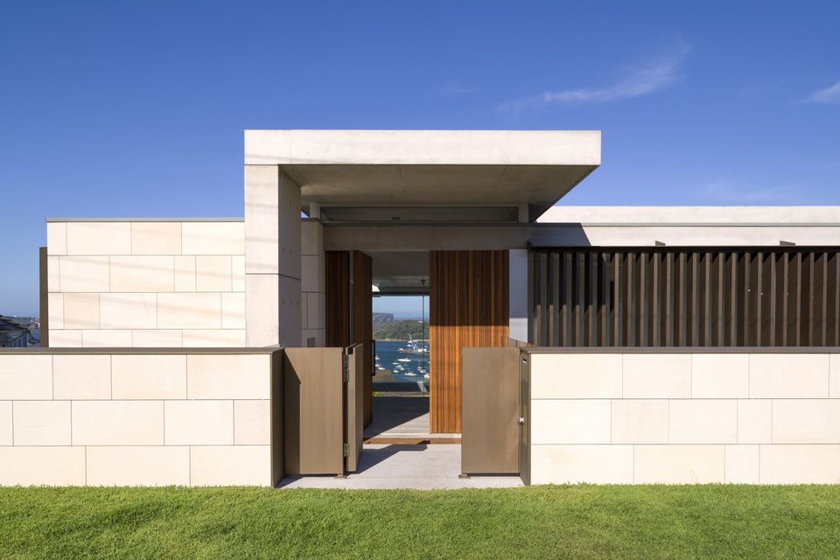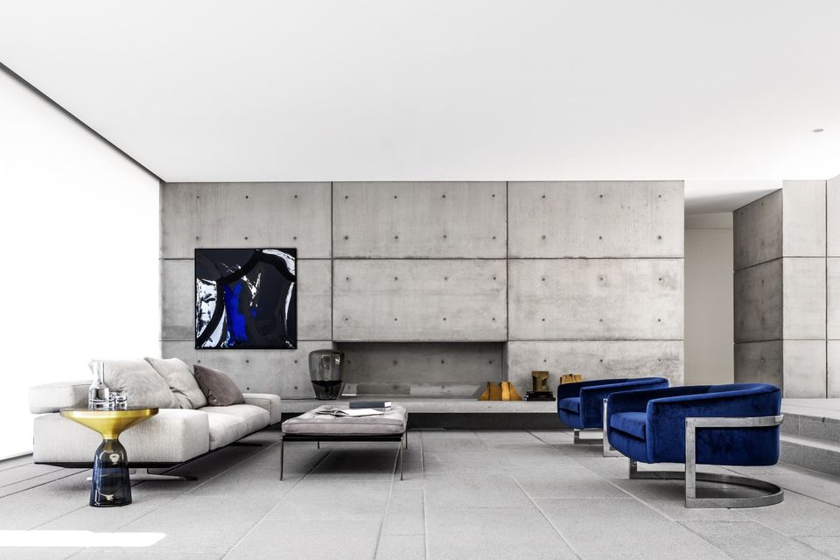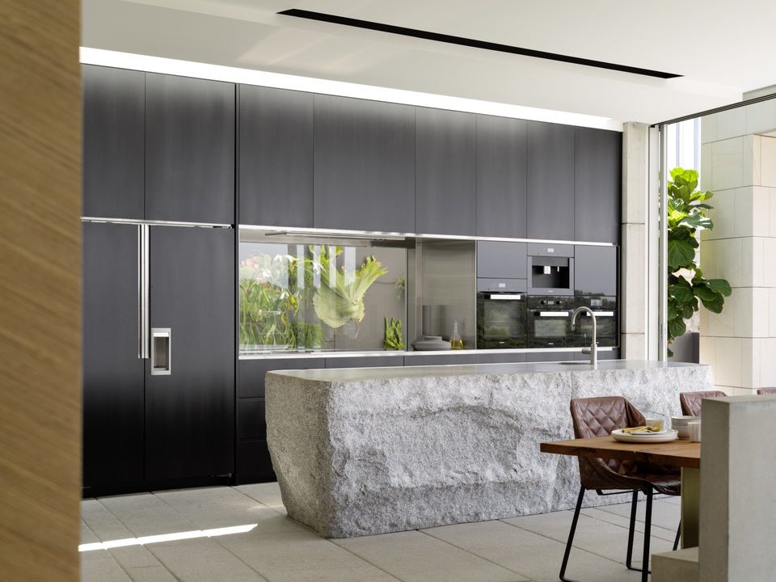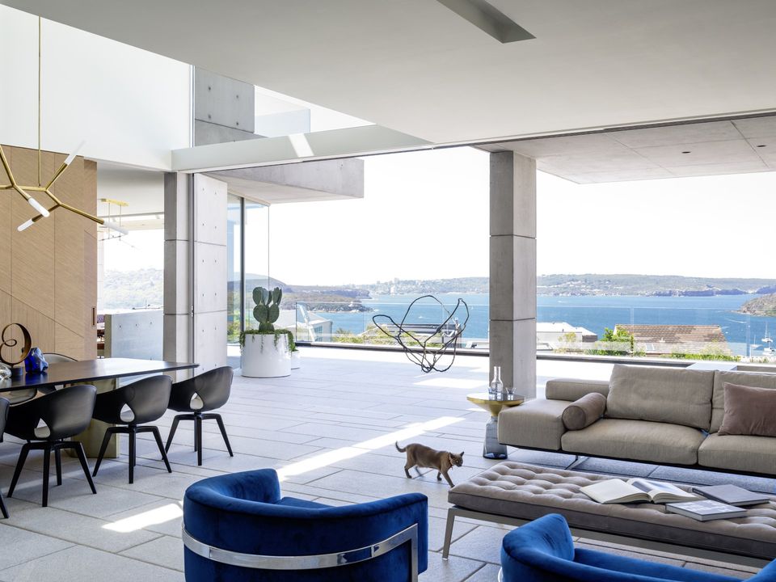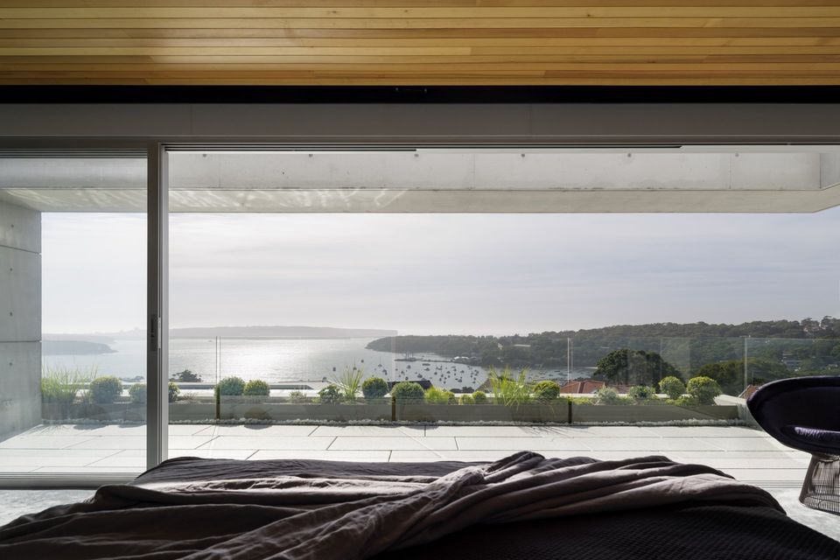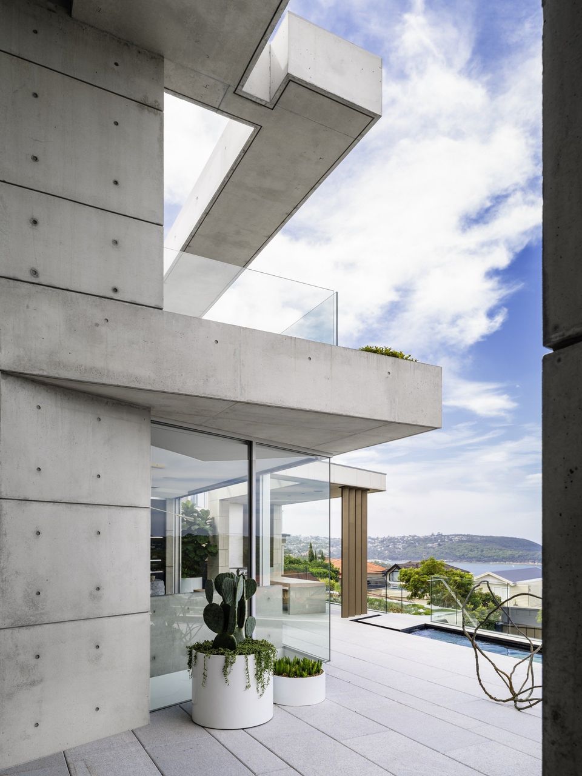SAOTA's first completed project in Australia
Designed by award-winning architecture company SAOTA, this home has been created as a primary home for a young Sydney family.
SAOTA teamed with highly respected Sydney-based, TKD Architects to bring the project to life. TKD brings together experts in contemporary architecture and interior design. “As Executive Architects, TKD worked closely with the client, ensuring that SAOTA’s detailed design was delivered and a dream home realized. Their creativity and commitment to design excellence was a key success factor,” comments SAOTA Junior Associate, Erin Gibbs.
The style of the home is strong yet classic and inherently sophisticated. Entering the home, the drama is emphasised by a double volume entrance space with open Eastern views right through the house to Sydney Harbour and beyond. What makes this home unique in the area is its position on two adjacent sites, allowing generously proportioned open living areas and wide access to views.The home is accessible from two streets – the guest entrance on the upper level, and the access to parking garages from the lower street. From the water side, the sculptured facade is bold. From the street side, the tone and style is more understated. Guests enter through a wooden entrance door and over a bridge that crosses the garden below.
For interior decorating, design studio Alexandra Kidd Design succeeded in creating sophisticated spaces within the home. Significantly recessed into the hillside, the main living area is below street level for maximum privacy. The living area opens two sides, creating Easterly views to the Harbour and to the West, offering a secluded garden with exposed rock feature. This lends to a sense that one is surrounded by natural elements.
On the main level, the outdoor space includes a covered outdoor lounge and dining area, as well as bedrooms which float above the underlying platforms. A shallow water feature that wraps the area picks up the element of water from the Harbour, creating a natural edge to the spacious main terrace.
On the lower level, a covered outdoor area leads directly to the pool, with its secluded hot tub as part of the body of water. The dark granite hues of the pool are on trend and have a more monolithic recessive character. The covered outdoor easy living space is complemented with an uncovered deck ideal for capturing the warmth of the winter sun. The sense of connection to the water in the Harbour is enhanced through water features on both the upper and lower living areas. Adding to the glamour and story, the use of electric blue in the interiors further picks up the magical blues in the vista.
Throughout the house, pristine concrete work combines with sandstone cladding. Abundant to the area, this natural stone has been used in a contemporary way. This light tone of the sandstone is offset with warm textures of wood and bronze used for internal cladding and screening. Feature pieces such as a hand-cut grey granite counter further showcase and contrast the pristine craftsmanship. The approach to privacy is multi-layered. Angled bronzed louvres are used to maximise view out, while minimising views inwards. Further motorised screening adjacent to the entrance allows the option of maximum light when open or privacy from the street when closed.
In addition to the abundant living spaces, the home comprises five bedrooms, a sauna, gym, wine cellar and a cinema room – complete with roll down screen, the latest in audio-visual technology and block out blinds.
SHARE THIS
Subscribe
Keep up to date with the latest trends!
Contribute
G&G _ Magazine is always looking for the creative talents of stylists, designers, photographers and writers from around the globe.
Find us on
Home Projects

Popular Posts





