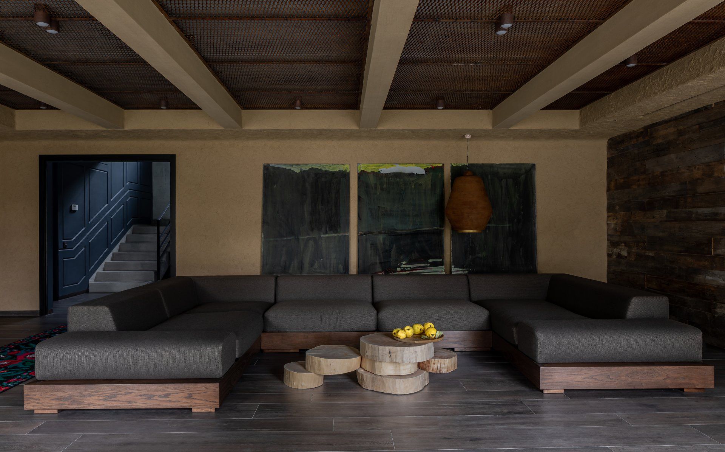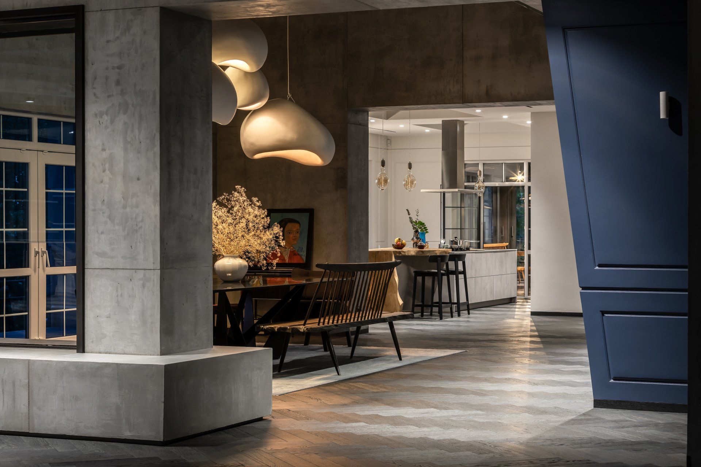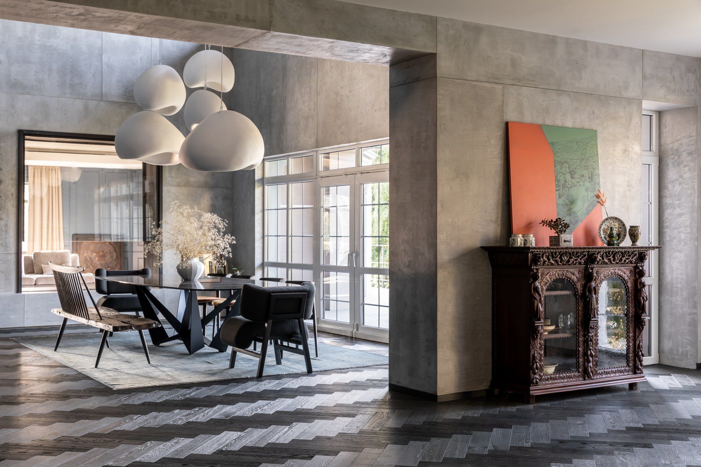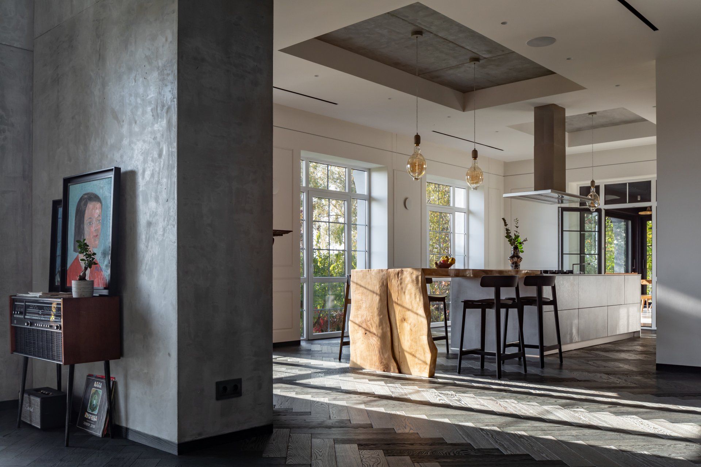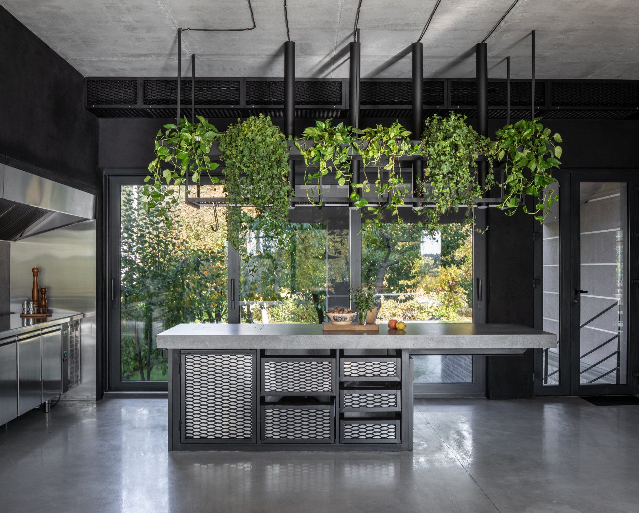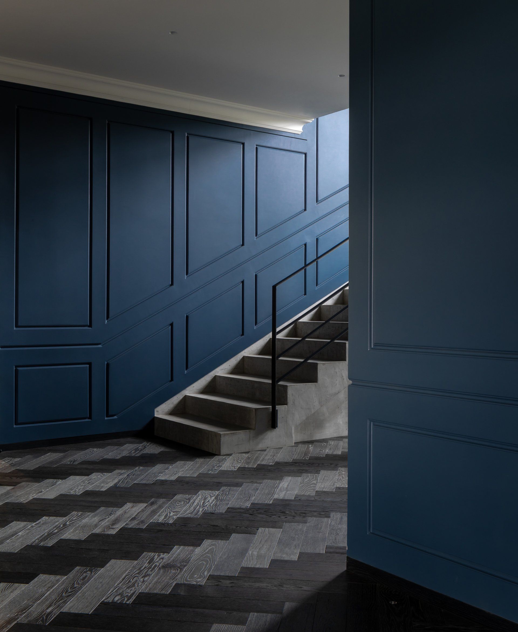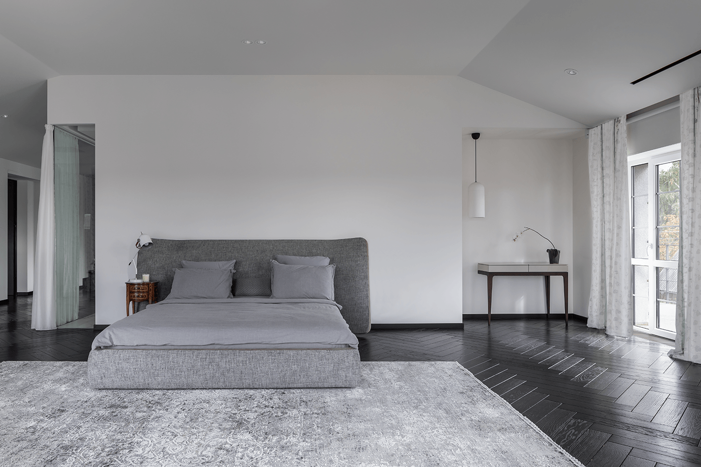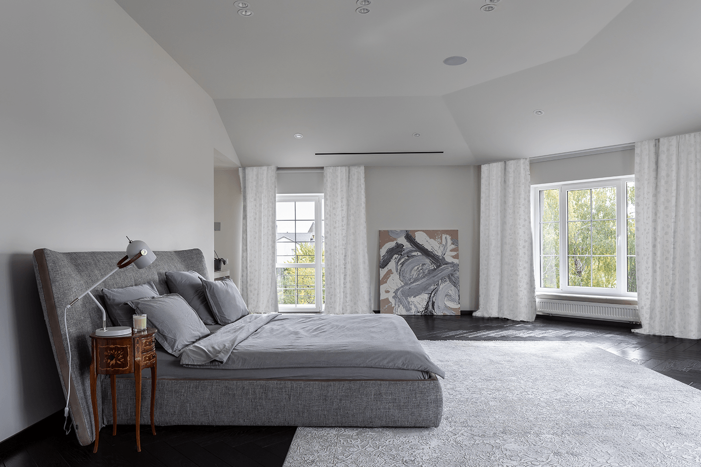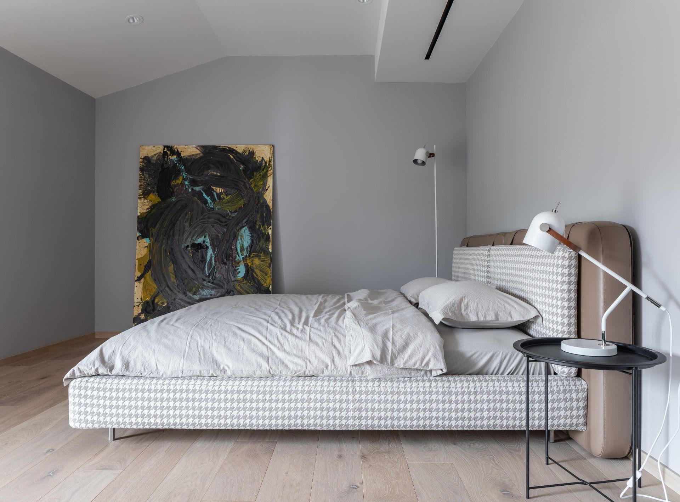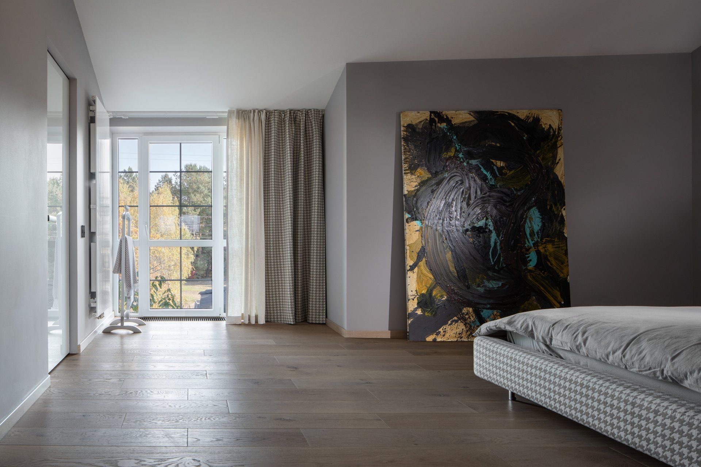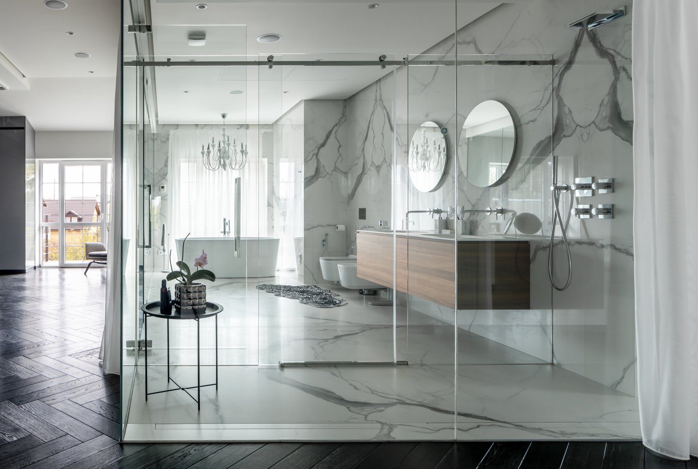Ridnyi House
Considering every detail, MAKHNO STUDIO designed a three-story house in a contemporary Ukrainian style, combining Japanese wabi-sabi philosophy and Ukrainian traditions in Kozyn (Kyiv region).
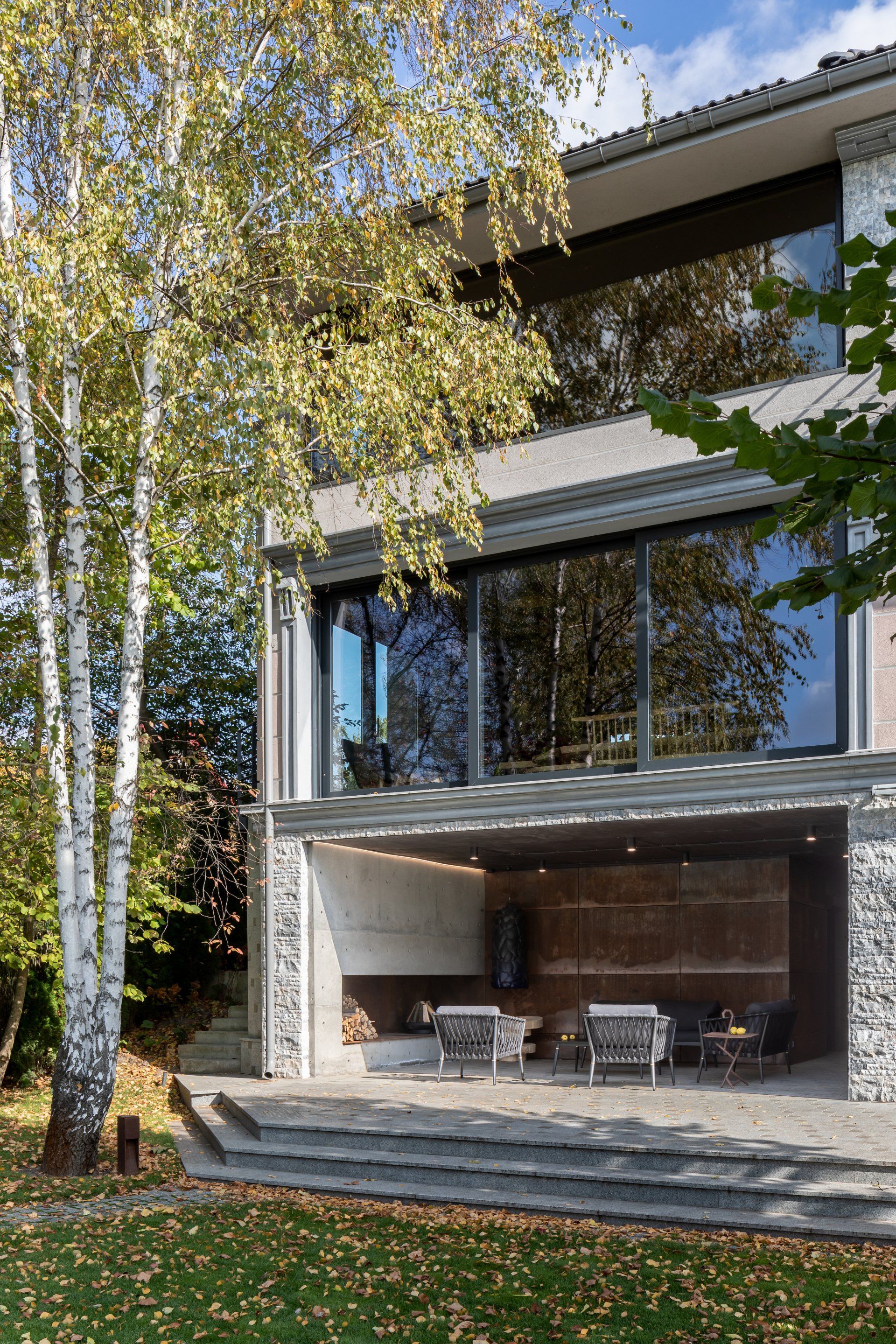
At first, the owners wanted a classic family mansion with arches. But during the first three years of working, their commitment to the classics faltered and agreed for concrete, metal and plenty of wood.
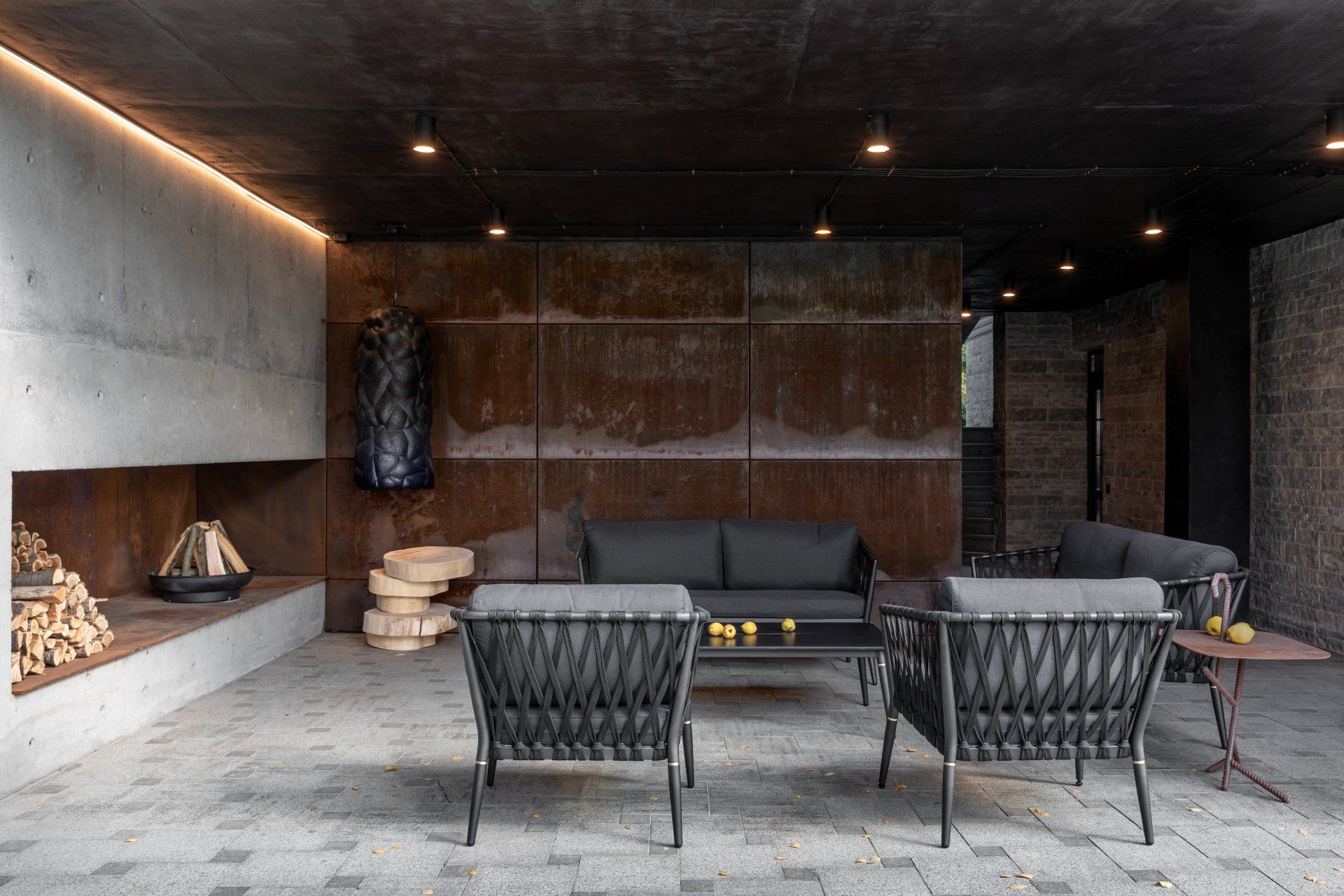
With the windows facing the river, the ground floor serves as a place to relax. There is a pool, sauna, jacuzzi, and spa with an outdoor stone lounge. A soft area with fireplace and billiard room are wrapped in concrete and weathering steel. Above the oak flaps, there's a Milanese beauty — a ceramic Lava lamp by Serhii Makhno, who came to the house right after the international iSaloni design exhibition.
By the blue walls the first floor consists of a large living room, dining room, kitchen, and professional barbecue area. The living room with a fireplace is spacious and soft in its color scheme. The designer ceramic vases with ikebanas fill the space with senses and flowers.
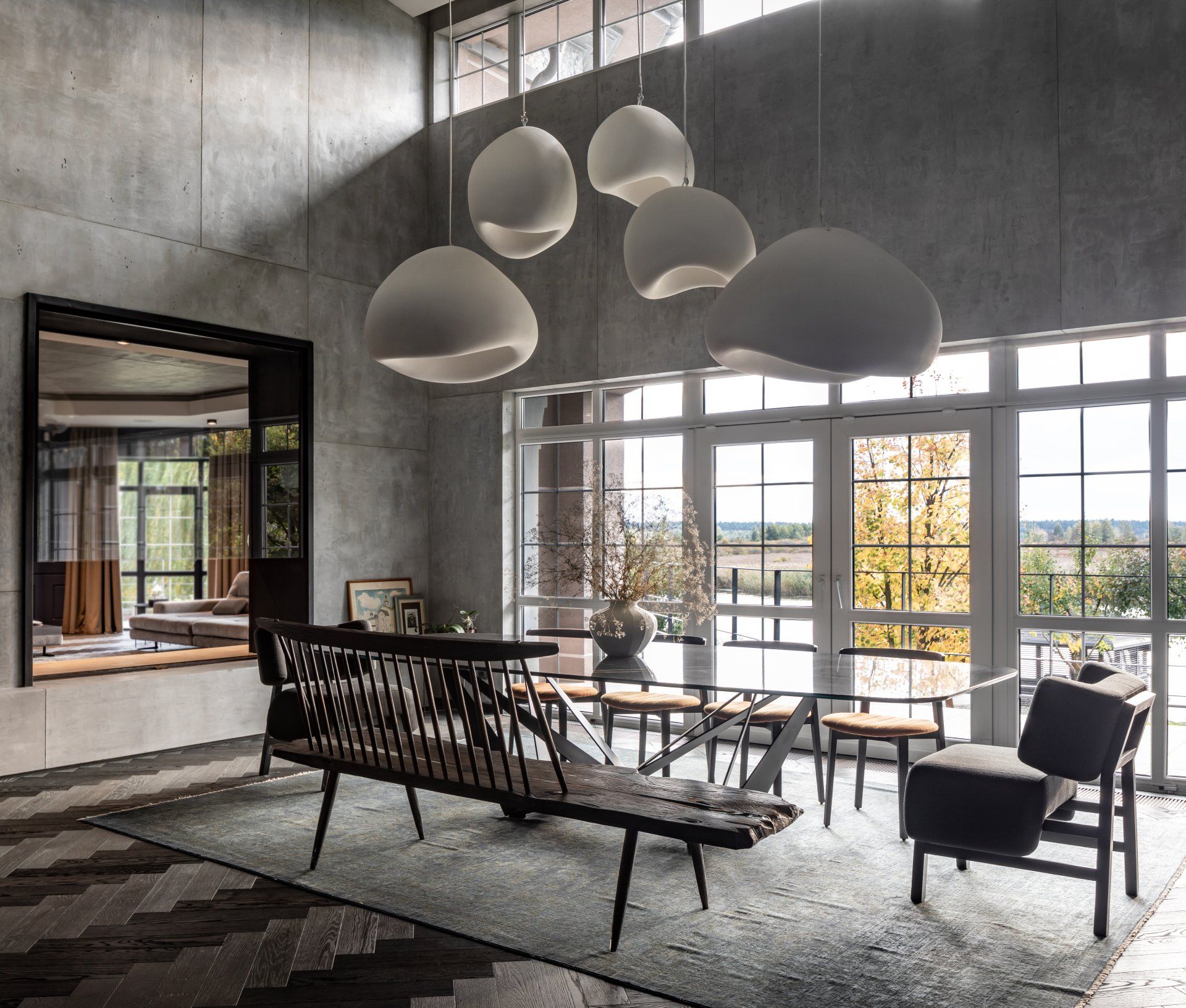
Two floors have merged in the dining room, creating plenty of room for white loose clouds by Serhii Makhno. A large wooden bench and an Elephant armchair wait for dinner to be served!
In the kitchen there are light and oak slabs instead of the countertop.
The main element of the design is airiness. There is a lot of space and things that are important to its owners: grandmother's chests and rugs, statuettes from a trip to Paris and paintings given by relatives. In the arsenal of art: works by Roman Mykhailov, Serhii Radko, Roman Minin and Serhii Makhno.
The barbecue area can easily become a terrace — the windows can be adjusted. The dark part of the area holds a table and equipment for meat processing with jungles above it. The light part is illuminated by Makhno's designer Umbrellas. Underneath, there's a wooden table with stumps instead of legs.
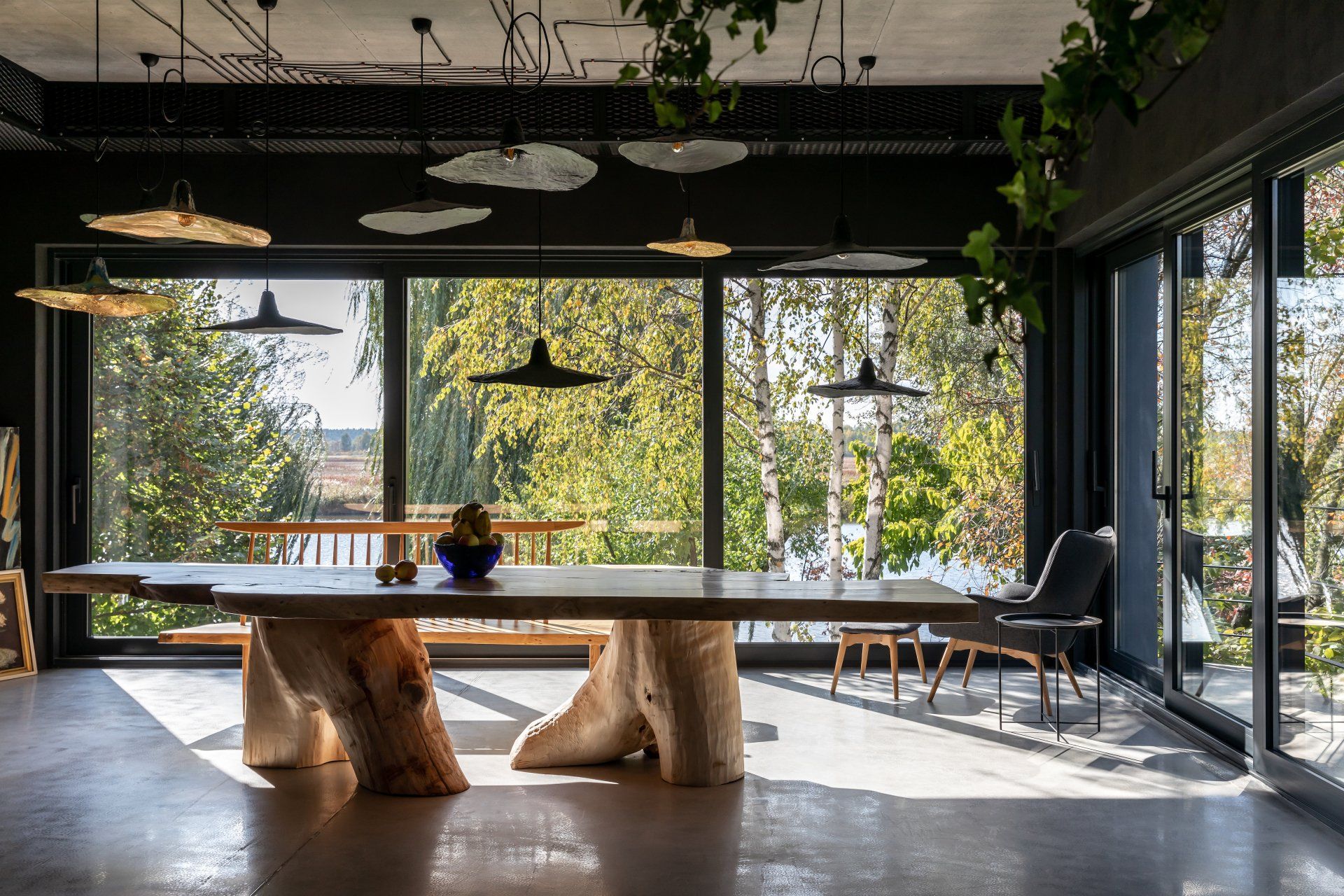
The second floor reservesd to the night zone consists of three blocks: for parents, children and guests. A parent's bedroom is a snow-white lady with several shades of color. The bathroom is far from being modest — it keeps everything you need behind the glass only. Nearby there is a study and a wardrobe.
The guest block includes two rooms with a shared bathroom and paintings by Serhii Makhno.
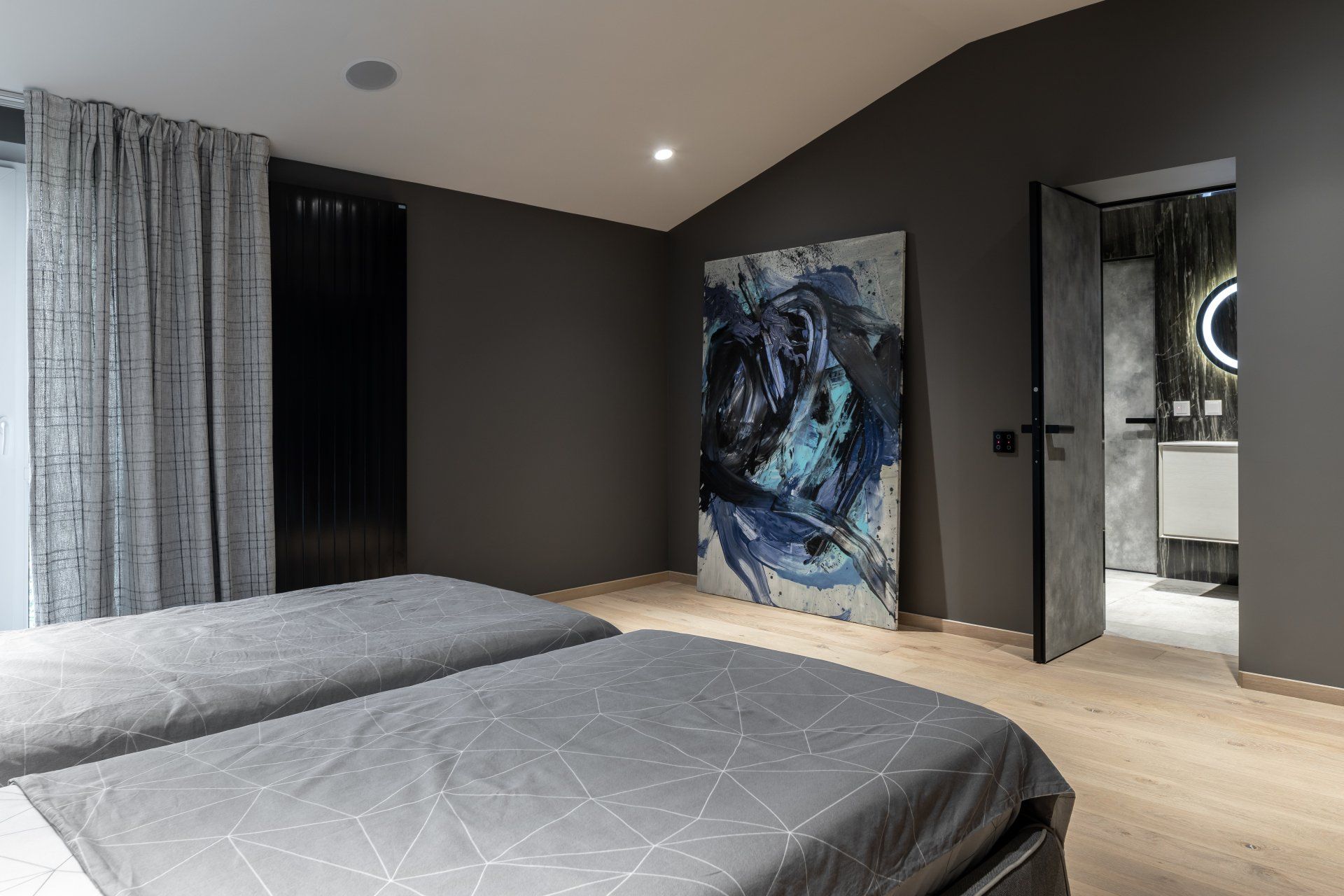
Photography Serhii Kadulin
Interior Design
MAKHNO STUDIO
SHARE THIS
Contribute
G&G _ Magazine is always looking for the creative talents of stylists, designers, photographers and writers from around the globe.
Find us on
Recent Posts

Subscribe
Keep up to date with the latest trends!
Popular Posts





