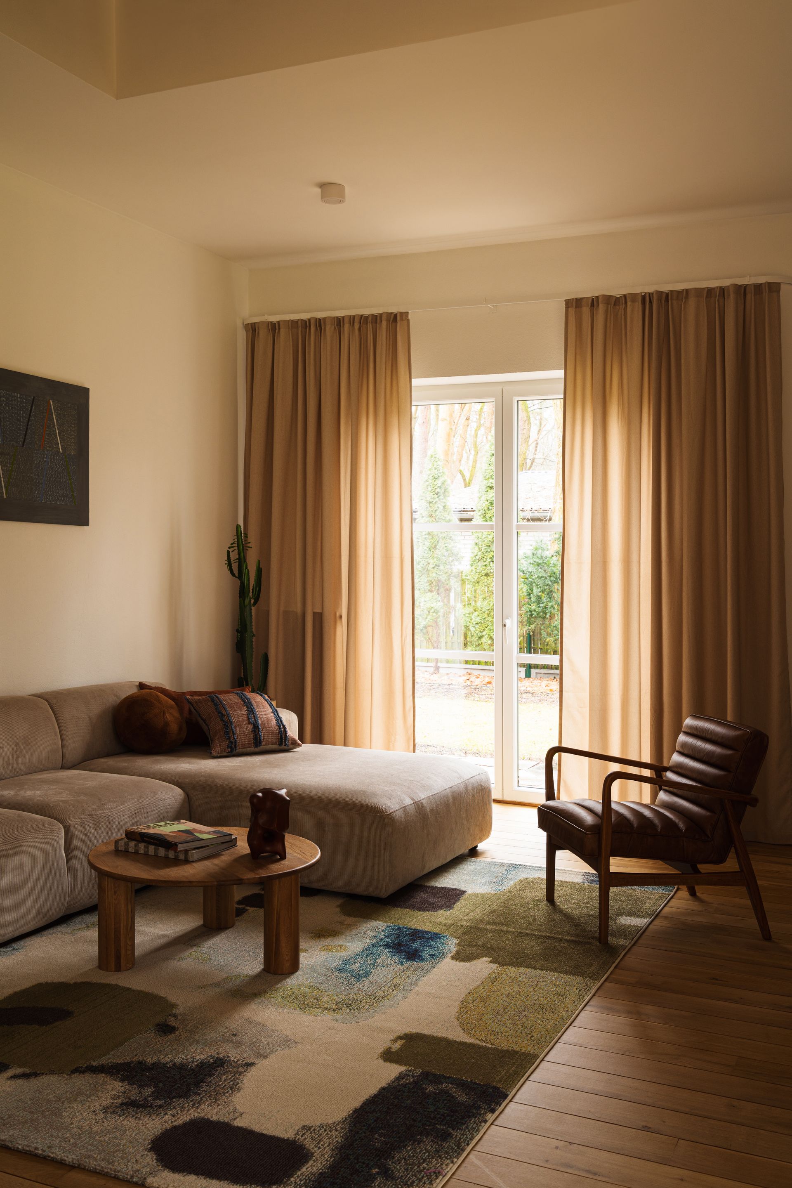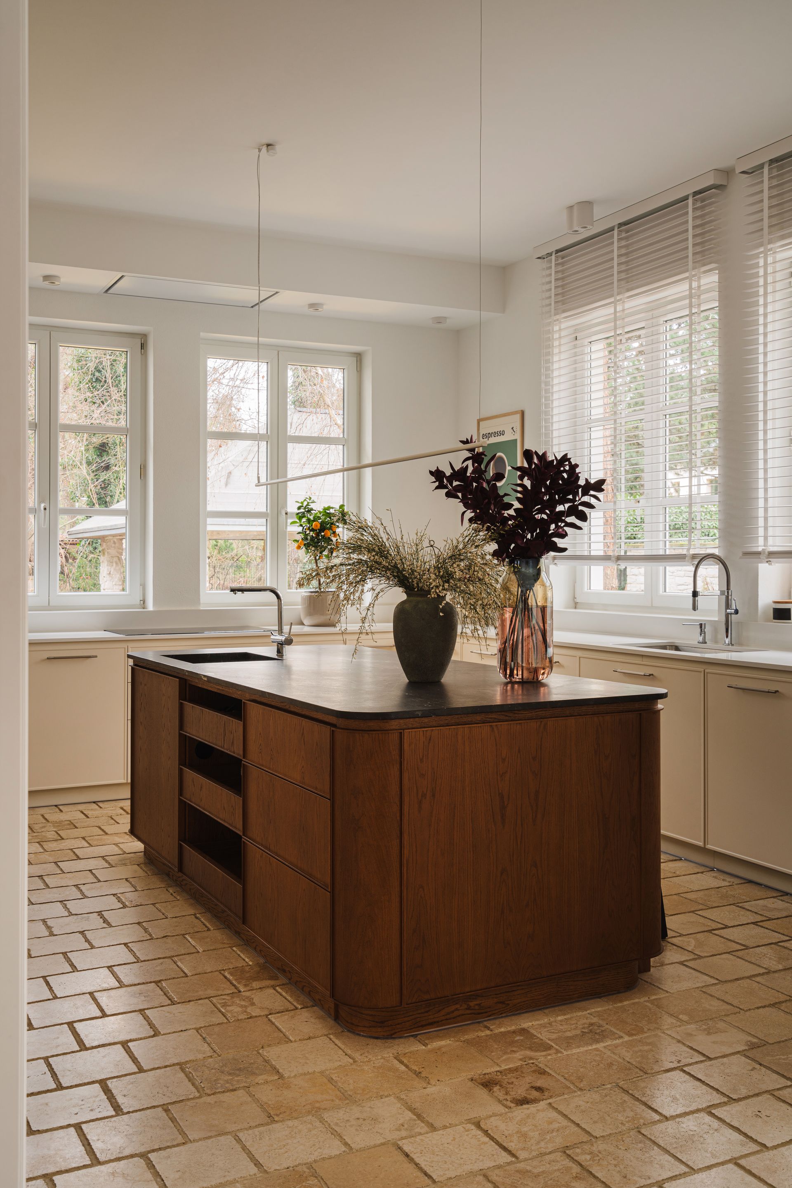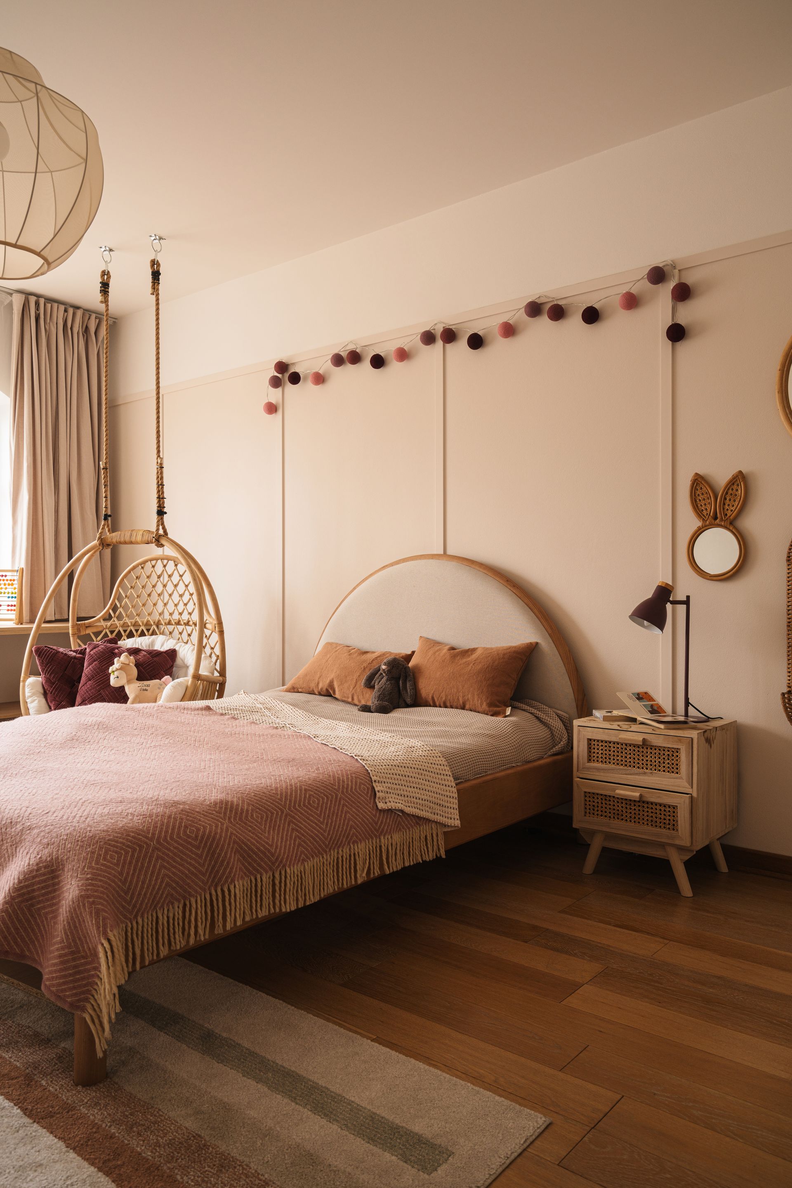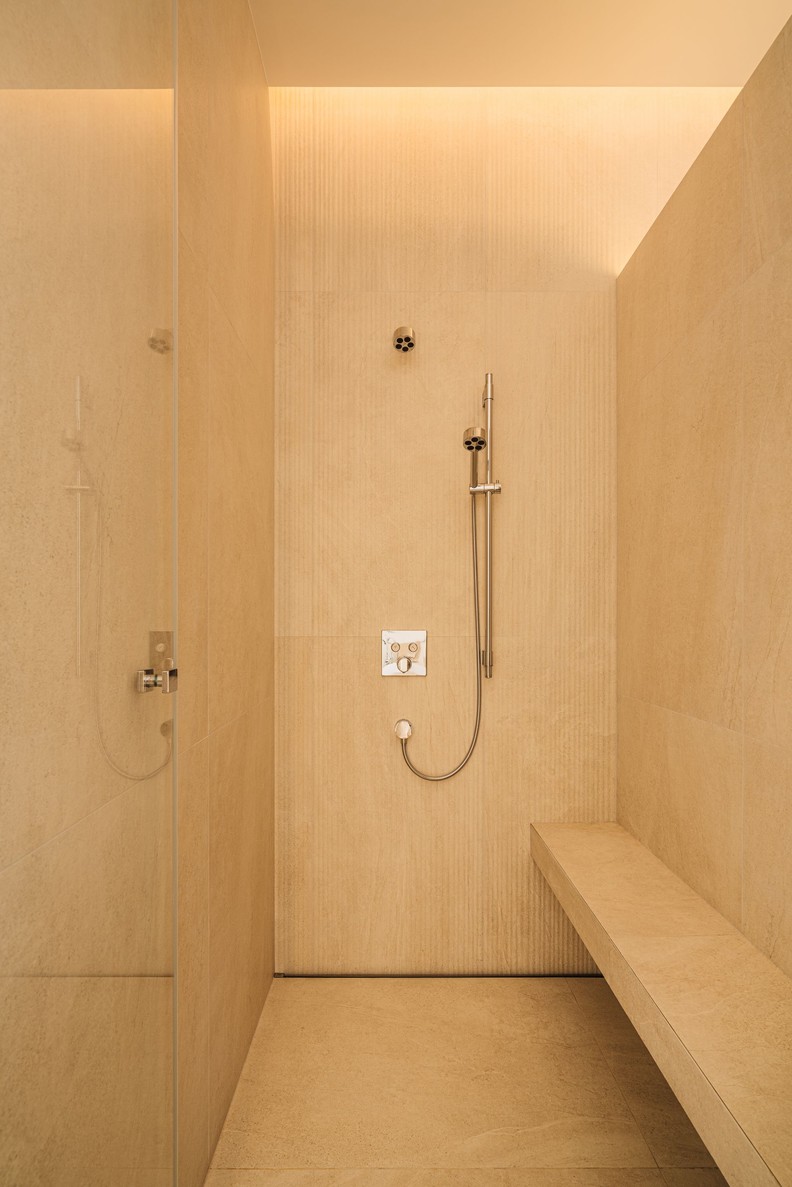Restoring Natural Harmony: New interior design by Hanna Pietras Architects
The interiors of a 500 m² house designed by Hanna Pietras Architects are characterized by a unique character and a feeling of intimacy, thanks to the use of natural materials and their exclusive treatment.
Interior architecture is an art that can create an atmosphere that reflects not only the lifestyle, but also the soul of the home. In the latest interior design by architect Hanna Pietras Architects, this philosophy was perfectly captured, creating a harmonious space that exudes warmth and elegance. There was no shortage of natural materials, as well as solutions such as the kitchen island, which impresses with its design and functionality.
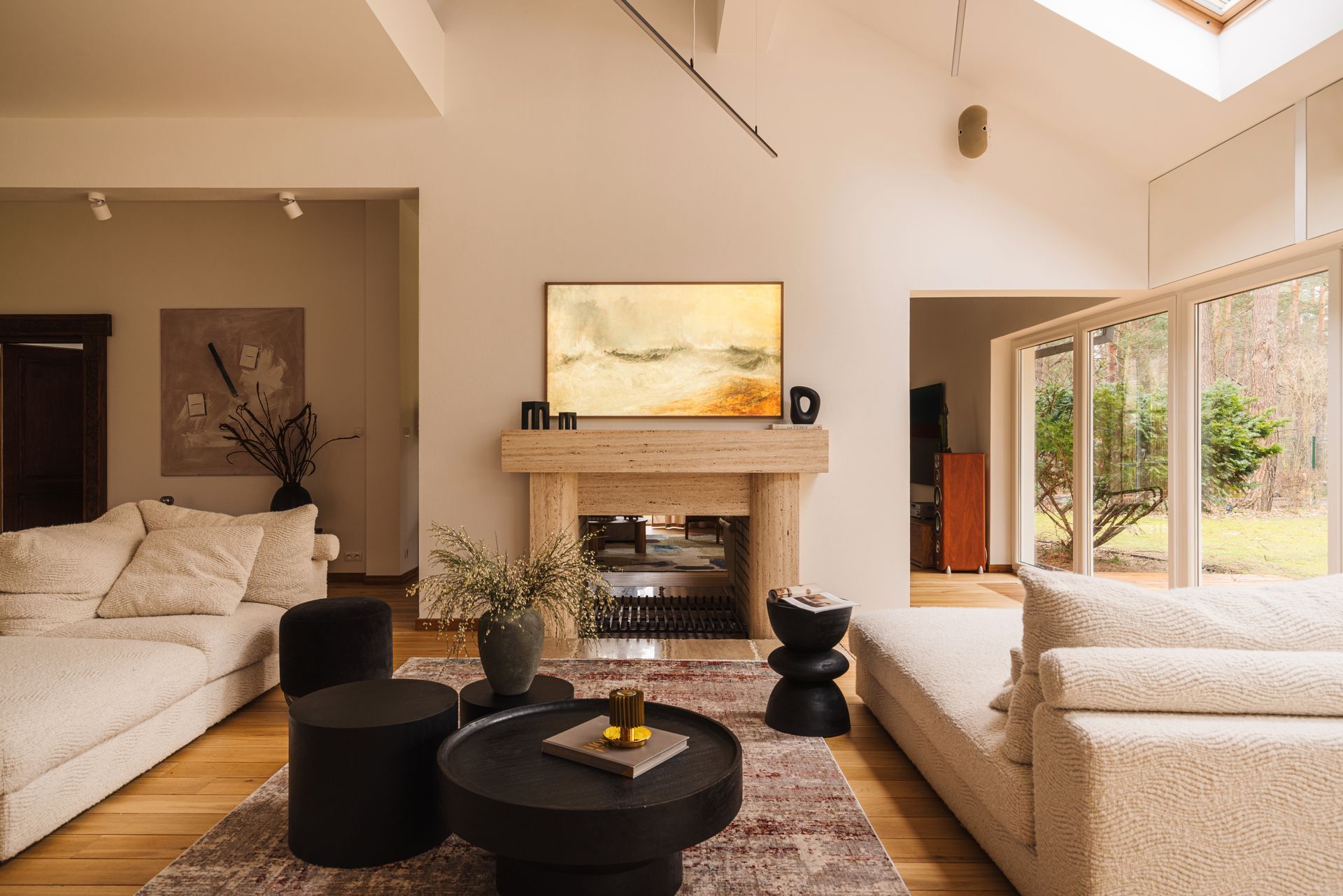
Light and comfort
The interior design by Hanna Pietras Architects is not only about aesthetics, but above all about a story that wants to be told. It's an invitation to discover beauty in simplicity, to appreciate nature and to enjoy every moment spent even if only in the living room. In this project, the architect studio focused on designing an open space with large glazing, so you get the impression that the garden even 'comes inside' the house.
“Natural light plays a big role in this living room. There is a lot of it and I decided to use it as a decorative element as well. It beautifully illuminates the wood and light upholstery on the sofas. This space is ideal for relaxing by the fireplace or for socializing. My clients wanted this area to be open, inviting. Natural materials, bright colors, different textures, stronger decorative accents also gave this space a certain dynamism.”
Wood, the main character of the story, is here not only a building material, but even a decoration. In every nook and cranny of the house you can see intricately crafted details that emphasize its unique character. This environmentally friendly approach to design means that residents can enjoy not only beauty, but also a sense of peace, knowing that their home is a place that respects nature.
“Warm earth tones, soft beiges and muted browns create a color palette that envelops the home's residents in a pleasant feeling of comfort and peace. It's a place where every element has been carefully considered to create an oasis of peace and harmony in a fast-changing world.”
Hanna Pietras, the principal architect at Hanna Pietras Architects
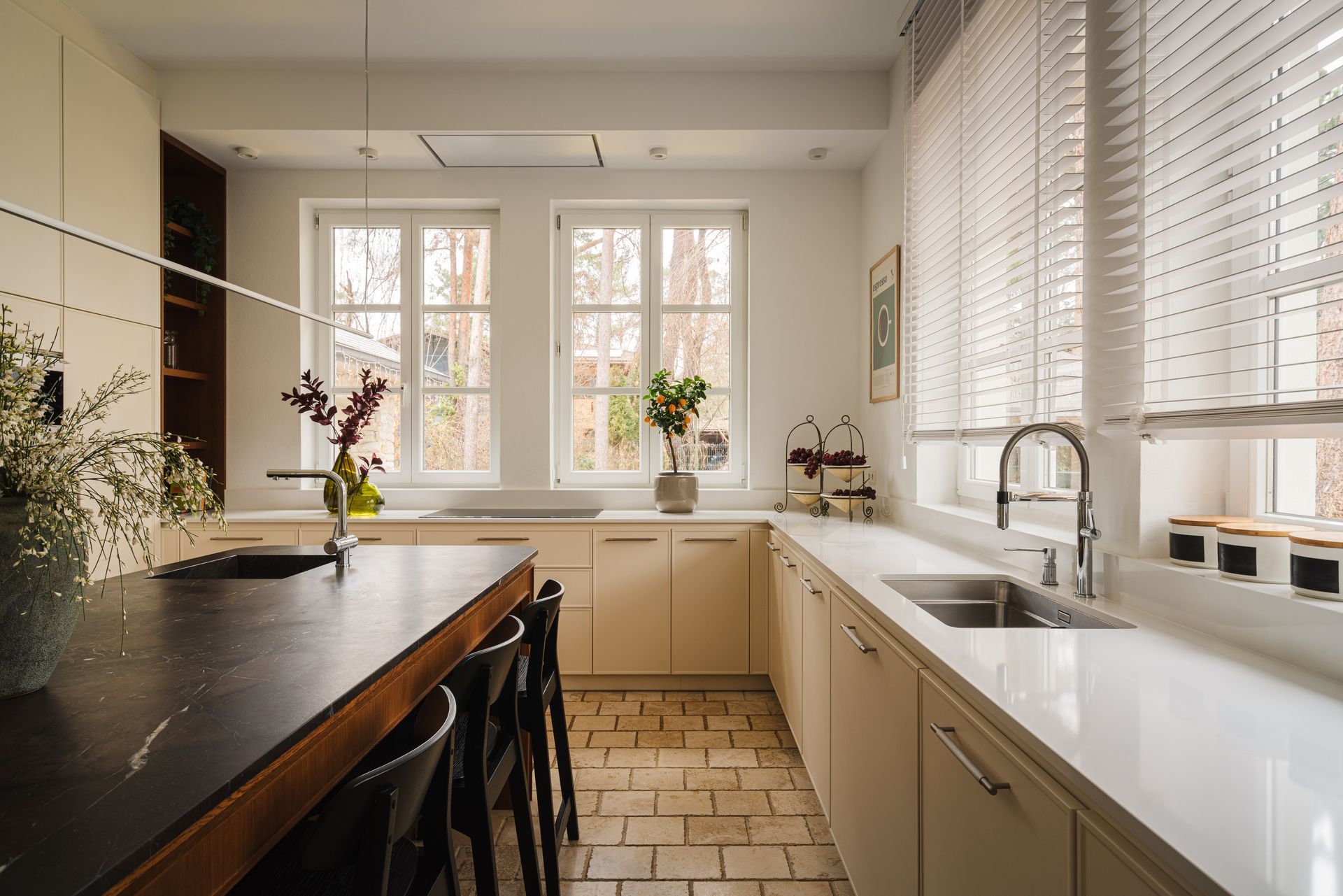
Noteworthy in this interior design is the kitchen, which can be both open and closed thanks to stylish doors, giving visual comfort to guests sitting at the dining table in the dining room, directly adjacent to the kitchen. Its focal point is a sizable island, which is the architects' original idea. It has plenty of storage space and at the same time plenty of countertop display. The whole interior is kept in light shades, which perfectly harmonizes with the floor. These are travertine tiles, which were in this interior early on, and Hanna Pietras couldn't imagine replacing them with others.
An enclave for children and parents
The upstairs of the house, on the other hand, is a private area except for an open hallway with a pool table, which is a favorite pastime of all the residents - although, by their own admission, it is difficult for them to find time to play together. Once you get past it, however, you end up in the private area proper, with the master bedroom, bathrooms and children's rooms.
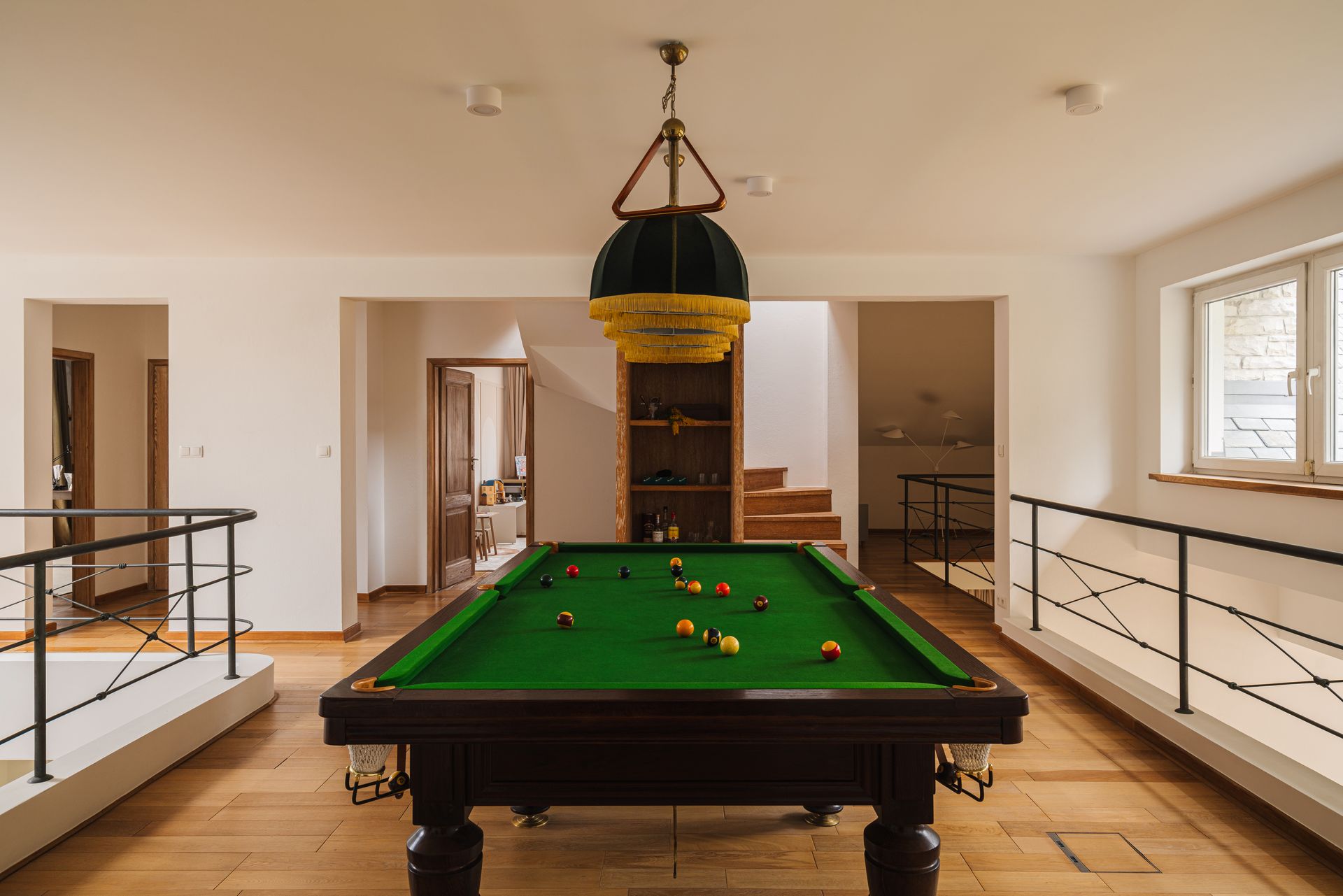
“I wanted this part of the house to be consistent with what we see on the first floor, but at the same time I wanted to personalize it to the needs of the children. In each bedroom you will find wood, but the color palette already used is adapted to the particular tastes of the youngest residents.”
Hanna Pietras
Interiors created by Hanna Pietras Architectsexude refined luxury and harmony with nature, and natural stone plays a key role in them. Its presence in the bathroom gives a unique aesthetic charm, but also adds solidity and elegance.
In addition, natural stone perfectly harmonizes with the architects' vision of durable and timeless solutions. Its texture and colors give the bathroom a unique, organic look that reconciles with nature. Introducing this material into projects is not only a matter of aesthetics, but also a practical approach to design, ensuring durability and functionality for many years of use.
SHARE THIS
Contribute
G&G _ Magazine is always looking for the creative talents of stylists, designers, photographers and writers from around the globe.
Find us on
Recent Posts

Subscribe
Keep up to date with the latest trends!
Popular Posts








