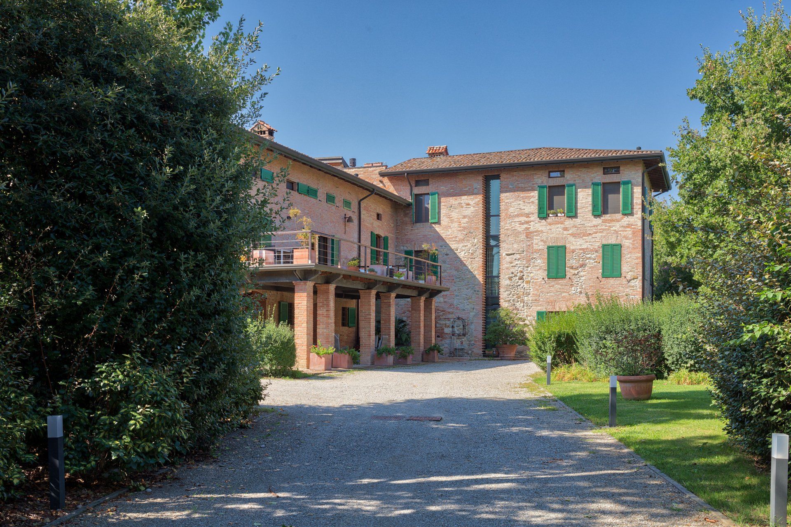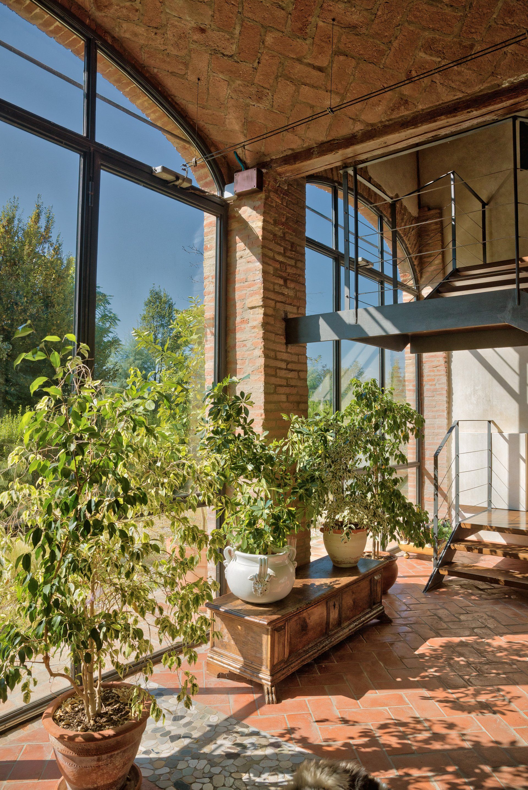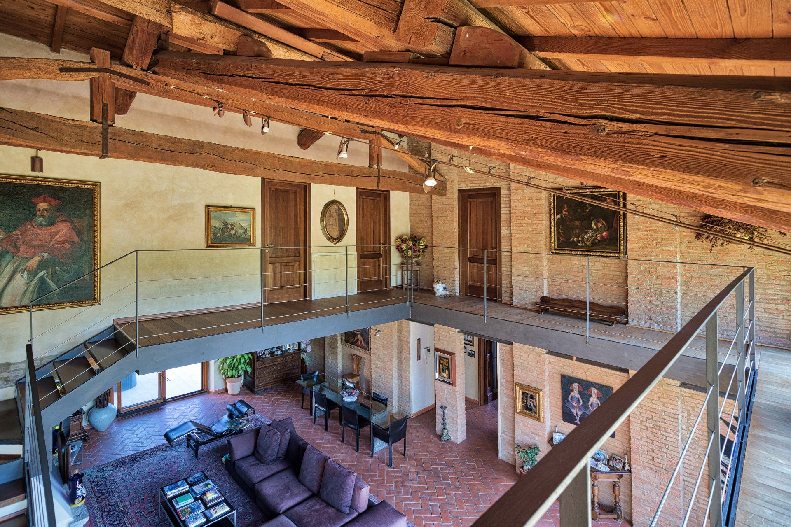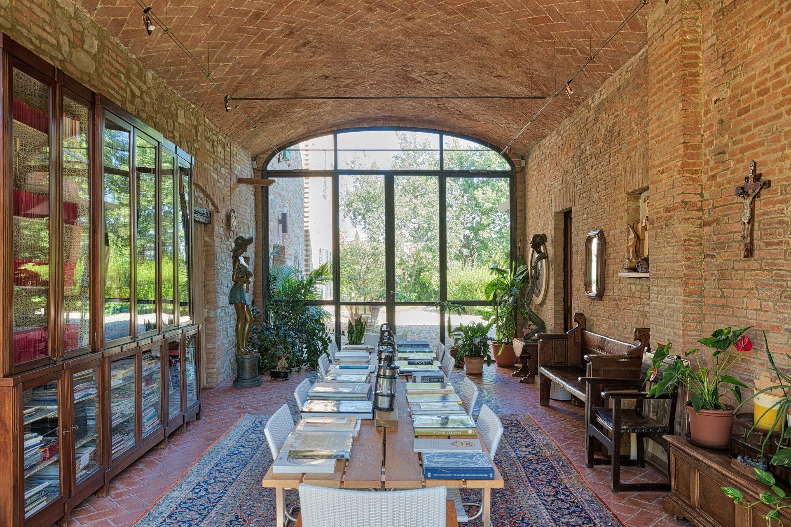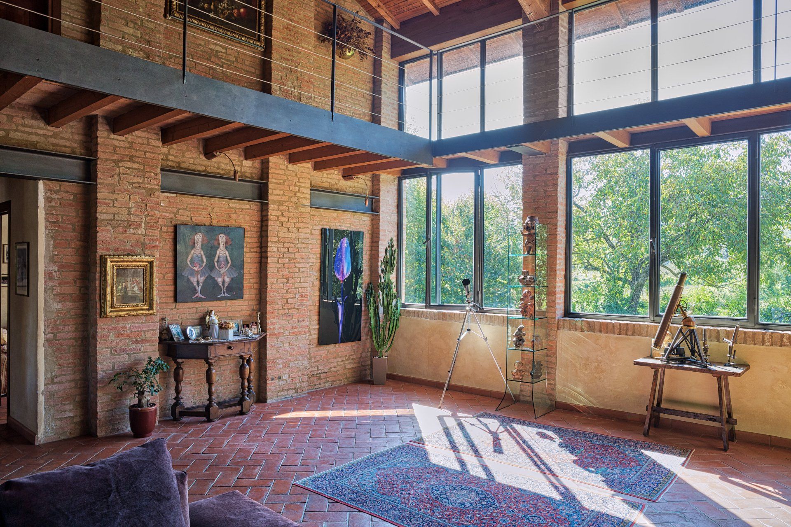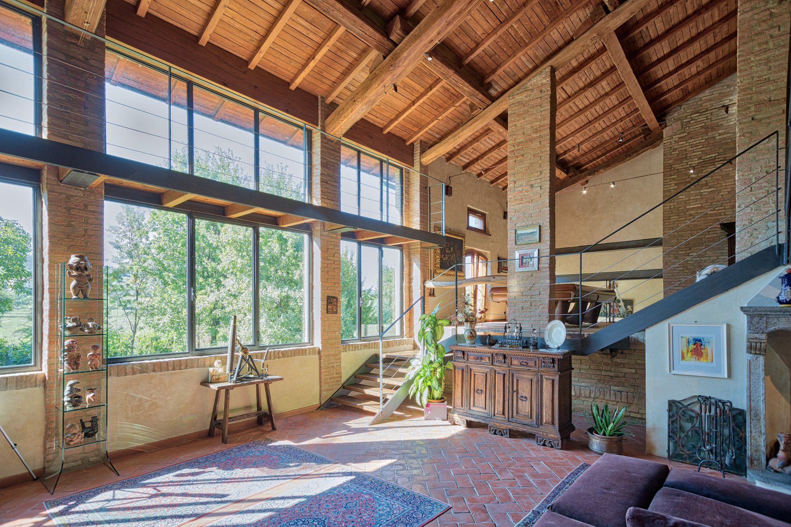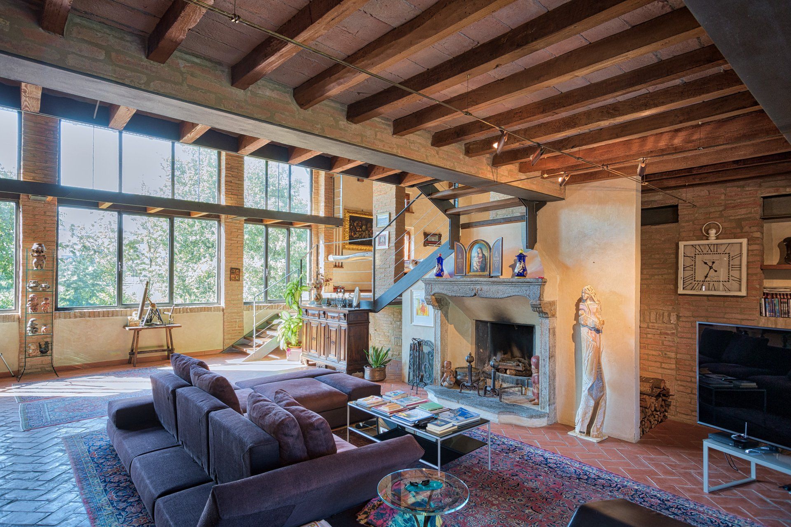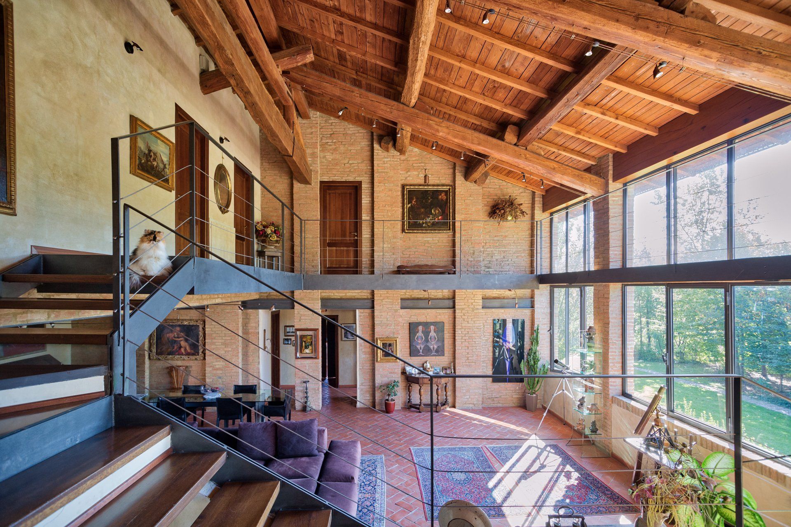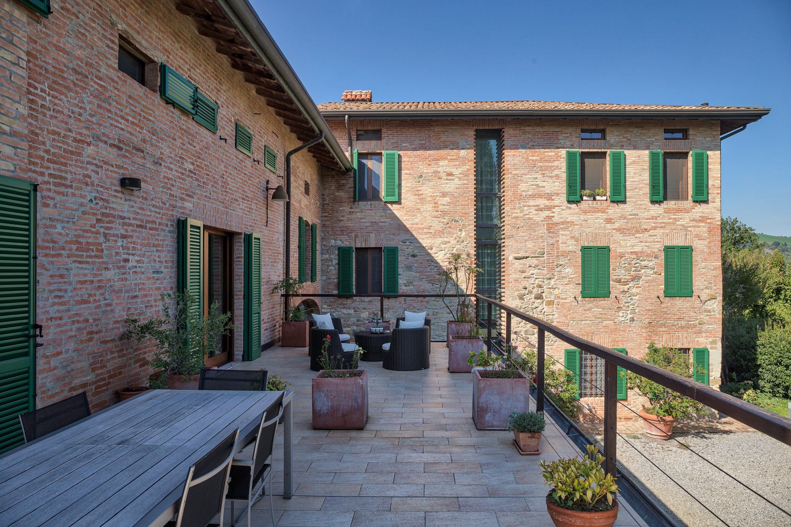Restoration by Studio Pinelli
Studio Pinelli has restored a building obtaining four apartments and obtaining a building with its own identity, albeit faithful to its past. The operation was therefore not to be reduced to a simple "vernissage" or a purely functional recovery.
Since the building has belonged to the same family for generations, emotional and affective issues certainly weighed heavily in the customer's decision to recover it. Therefore, the customer was granted maximum planning and decision-making autonomy.
The building is still bound by municipal legislation; this fact in itself required the adoption of certain solutions and the renunciation of others. Even by virtue of the requests received, however, it immediately appeared correct on the part of the group of architects to work by exploiting the suggestions given by a building so full of tradition: both in the choice of materials and technologies and in that of colors. One of the principles that guided the project was in fact not to hide the purely agricultural and, in fact, poor origin of the building, making it a strong point. On closer inspection, this apparently humble past translates into a very rich heritage, a sort of encyclopedia of traditional construction technologies with an intrinsic and very high aesthetic value.
For this reason, the perimeter walls have been entirely freed from the deteriorated plaster, showing the ancient hand-made brick facings. The original parts in river stone have also been preserved, which are also valuable evidence of local historical buildings.
Inside, typical materials such as hand-made red terracotta tiles have been used for floors and ceilings. Wood, another recurring material in this kind of buildings, has also been used to a considerable extent: in fact, the entire roof, part of the floors and the steps of the staircase are made of wood.
All these elements have been installed and assembled by skilled workers that are increasingly difficult to find, because they are familiar with craftsmanship and ancient construction technologies that are getting lost.
The aesthetic value inherent in the exposed brick facings, in the barrel vaults, in the terracotta floors, has inevitably translated into the use of a color palette that plays between yellow and red tones, which give the house a warm and welcoming atmosphere, informal yet refined at the same time.
The very use of the "dead door" as an entrance is an explicit reference to the past, in this case from a functional point of view, and to the original use of this environment. In fact, even in the old peasant houses it acted as a filter environment, separating the housing block from that intended for stables and barns.
Architecture Studio Pinelli
SHARE THIS
Contribute
G&G _ Magazine is always looking for the creative talents of stylists, designers, photographers and writers from around the globe.
Find us on
Recent Posts

Subscribe
Keep up to date with the latest trends!
Popular Posts





