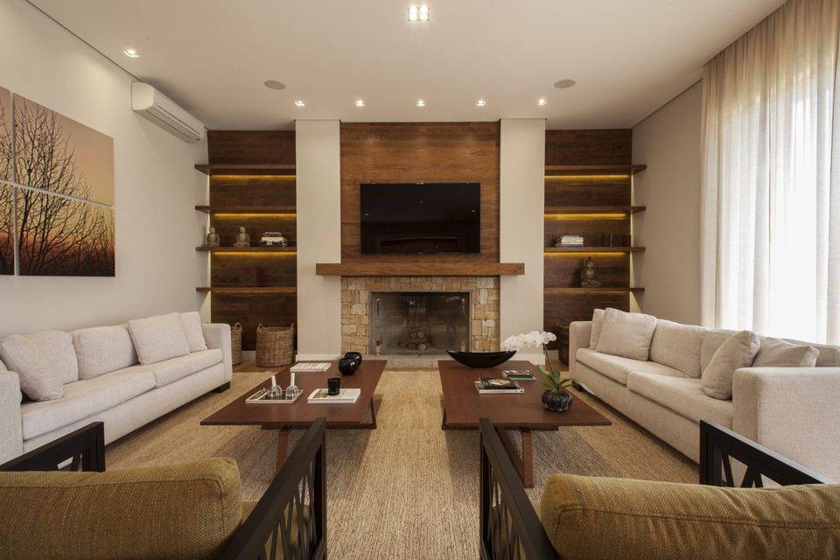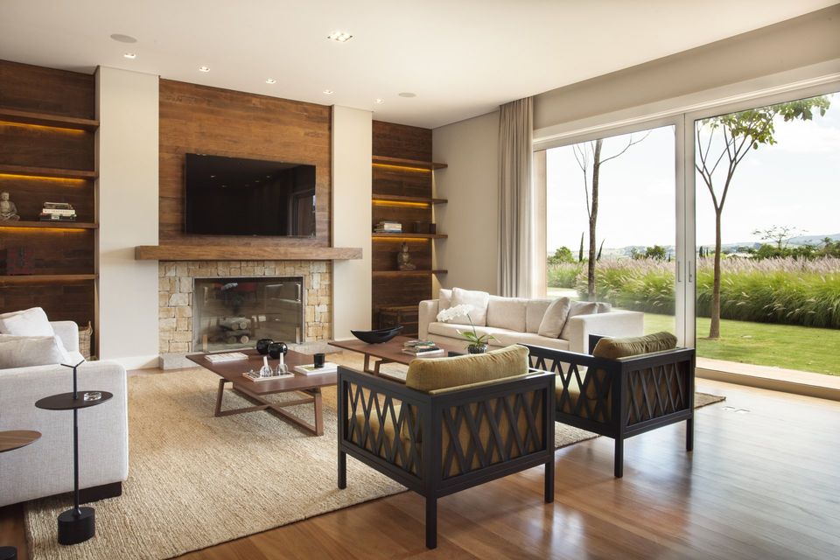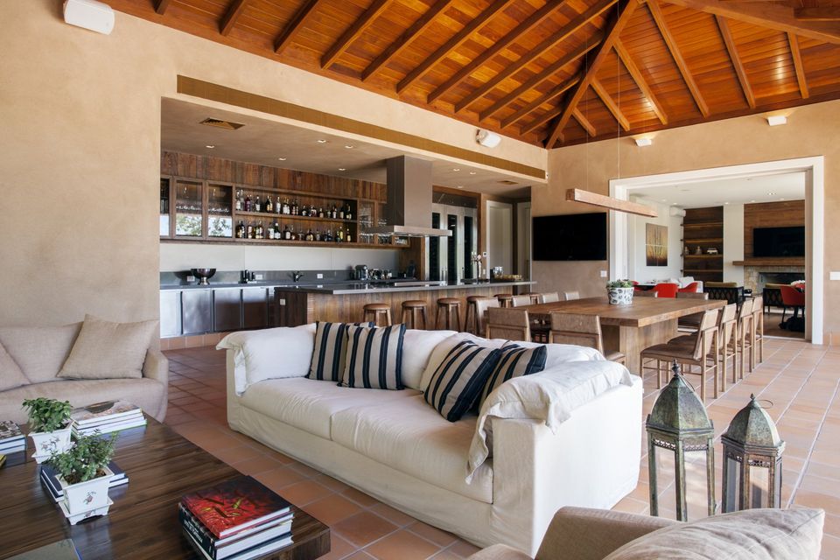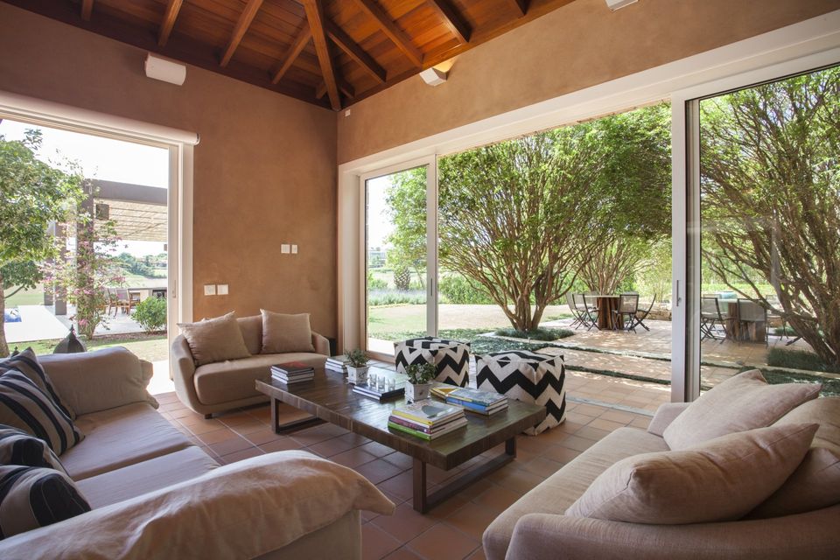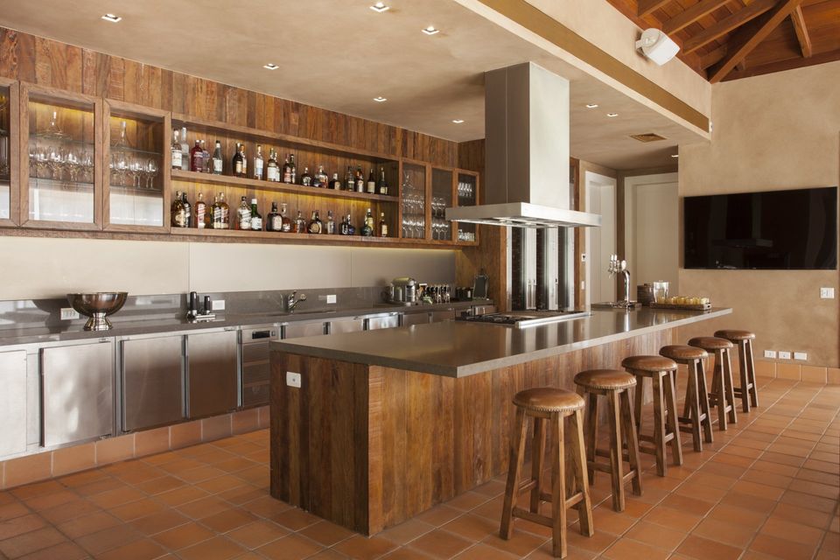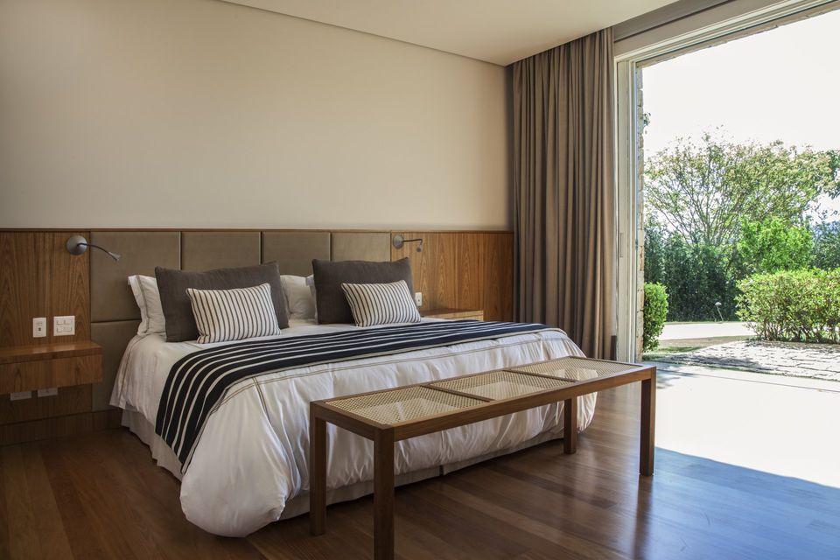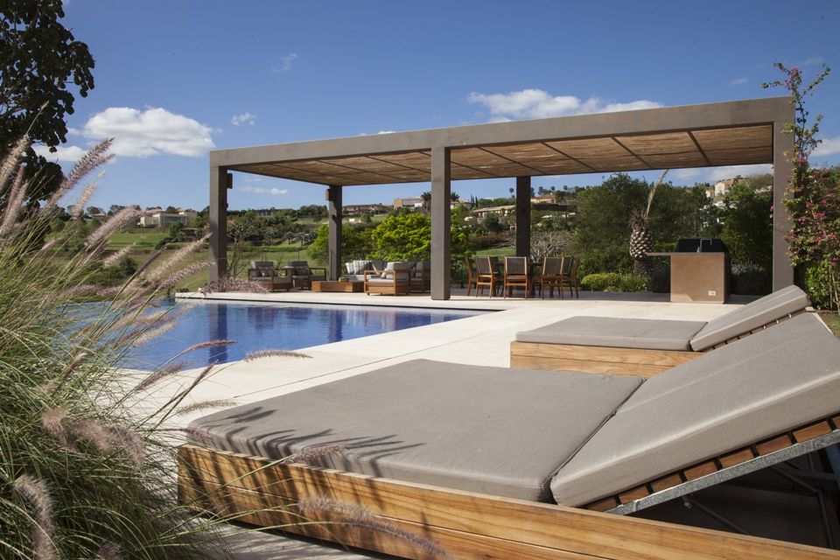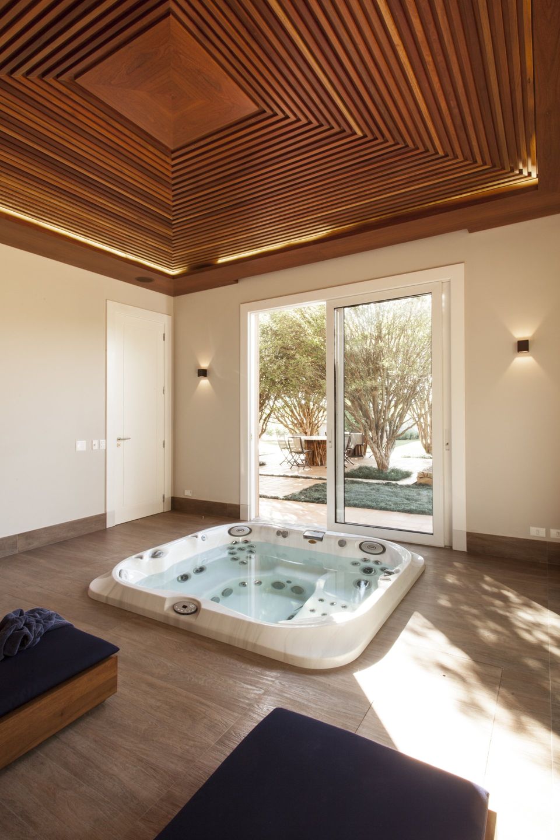Peaceful atmosphere
Located in a gated community of Bragança Paulista, a city about 90 km from São Paulo, the Brazilian architect Leonardo Junqueira designed the country house for a couple of businessmen with two adult children.
The couple wanted a comfortable home, both in dimensions and circulation, but easy to maintain and integrated environments. Using the Tuscan-style architecture the large social areas communicate with each other, meanwhile the private area is divided into two separated floors with 6 suites.
The living room has a fireplace and two game tables, from Dpot plus the set of customer upholstery, to chat, Brentwood armchairs, Interni coffee tables and Phenicia rug. On floor boards of peroba mica. In winter, in a few days, the cold reaches the region, and the conventional fireplace, besides serving to warm the environment, serves as an aggregator of the family
The home features flooring in peroba mica and walls coated in Orlean wallpaper. The upholstery and coffee table are from Micasa, and armchairs from Brentwood, Avanti carpet. The cabinet of the furniture was developed to accommodate the equipment, wood Pau Ferro. The lighting technology project was conceived in order to create an intimate and welcoming atmosphere, valuing the decoration and the proposed uses.
The gourmet balcony connects the living room to the garden. This great environment is the heart of the house, a meeting point for family and friends. With 100 m², it serves as a balcony, dining room, bar, barbecue and pizzeria, plus gourmet kitchen and wine cellar. The dining room chairs are from Bretwood, the table was executed in joinery, as well as the bar stools.
The functional kitchen is used by the staff, so the choice was made of sturdier materials and less decorative and easy to maintain.
The rooms have the same DNA, with wooden headboards and American mattresses. The intention was that they be as quiet and timeless as possible, both in color and in prints.
The SPA and the sauna as well as the fitness room cater to the family in relaxed and late hours. The whole outside area was designed for leisure, gym and spa. The generous pool, with infinity edge unveiling the beautiful view of the landscape of the region. On the floor of the external area was applied Roman travertine navona serrado, and the landscaping of Luciana Moraes completes the set.
SHARE THIS
Contribute
G&G _ Magazine is always looking for the creative talents of stylists, designers, photographers and writers from around the globe.
Find us on
Recent Posts

IFEX 2026 highlights Indonesia’s Leading Furniture Design for the Southeast Asian and Global Markets




Subscribe
Keep up to date with the latest trends!
Popular Posts







