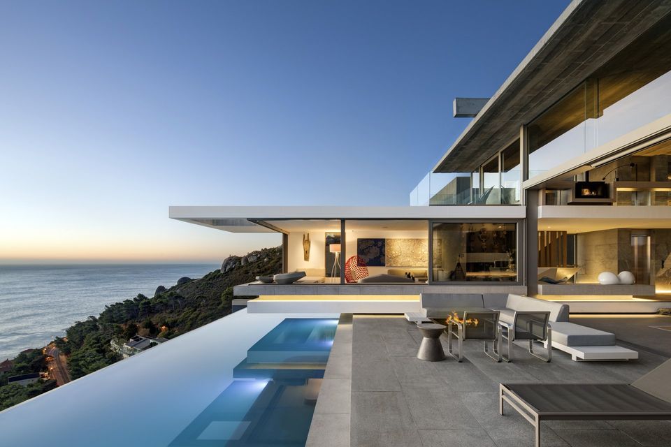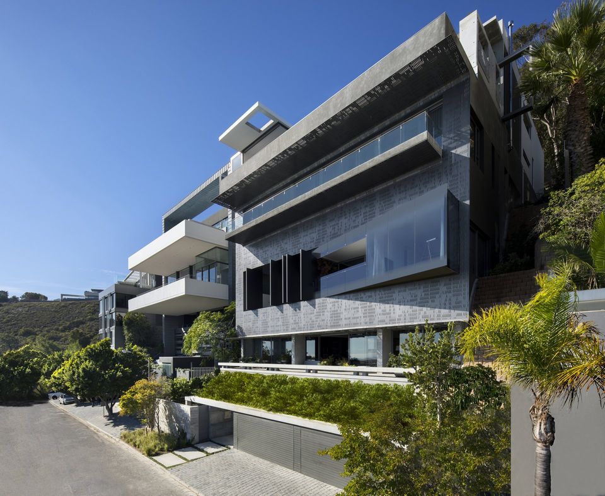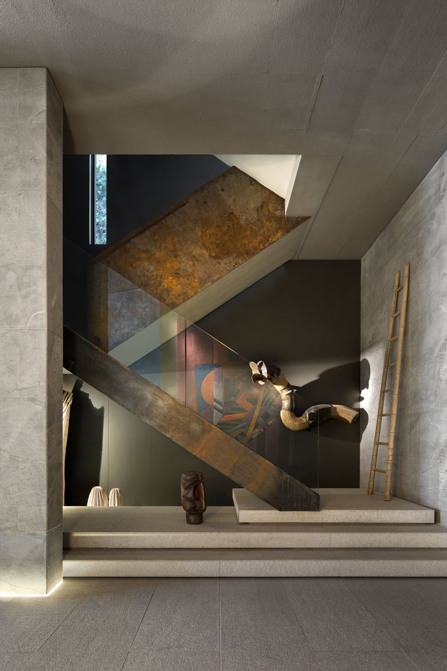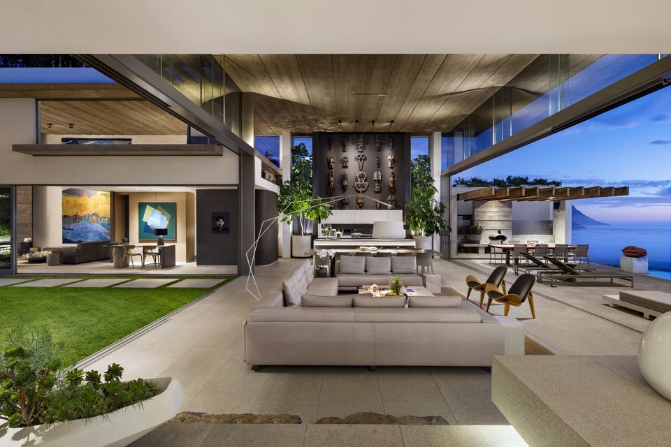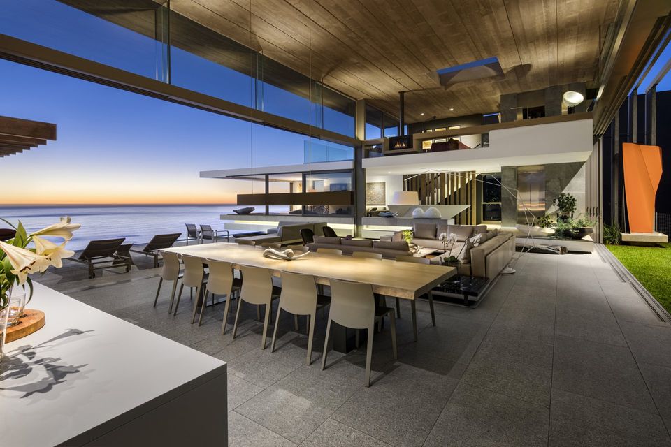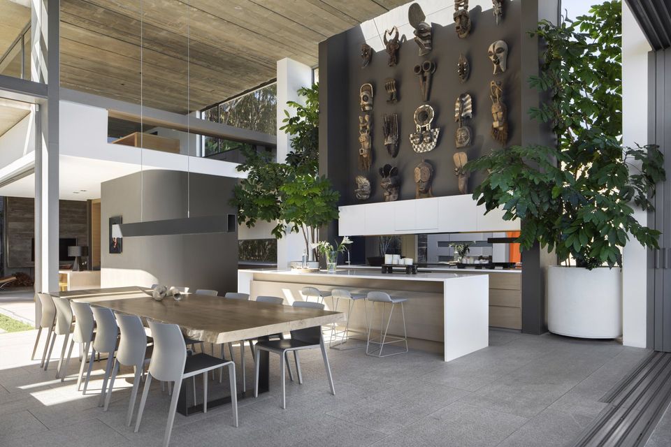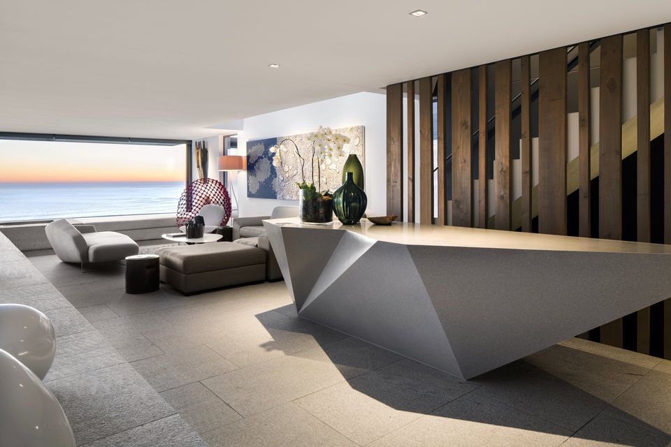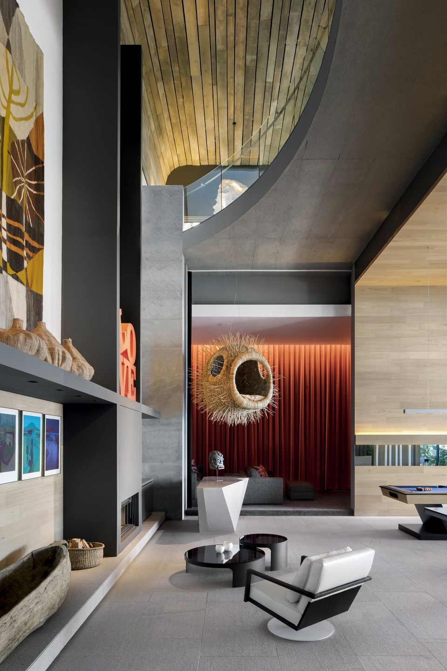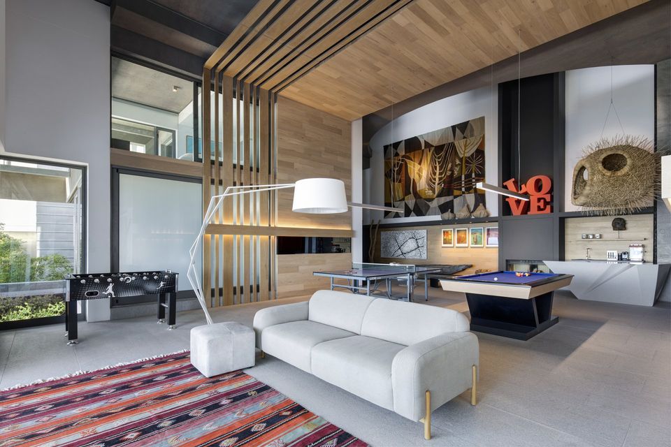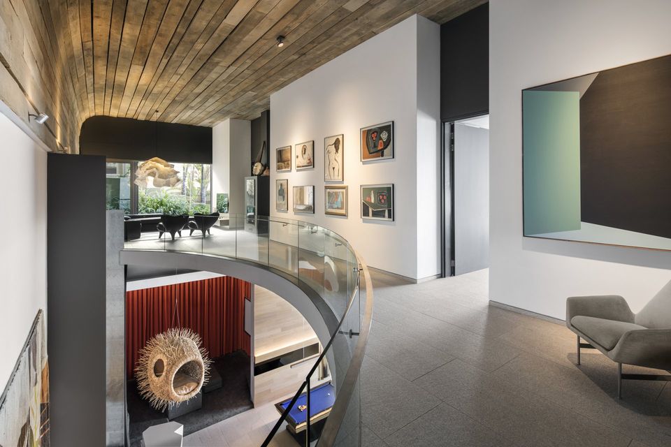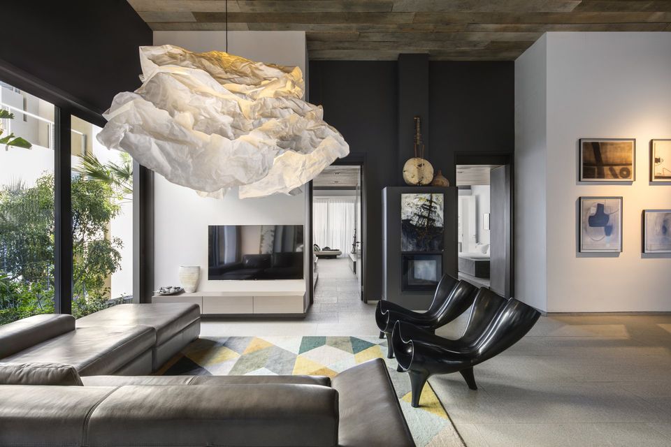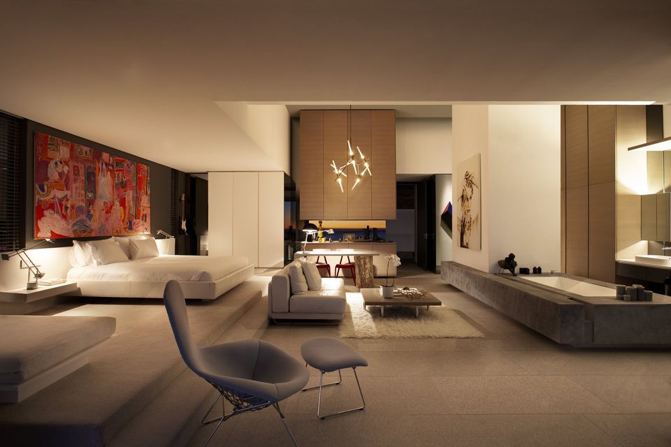Panoramic views of the Atlantic Ocean
SAOTA Director, Stefan Antoni has completed his home in Nettleton Road, overlooking Clifton, one of Cape Town’s famous beaches.
This house is a contemporary setting for life and art, where the full comfort of a modern home is potently married to an elemental architecture drawn from its dramatic setting.
Perched on the shoulders of Lion’s Head, the home, designed by SAOTA, springs from a steep hillside that drops off to the famous sequence of Clifton’s white beaches to the Twelve Apostles beyond. Entry from Nettleton Road - the most sought-after street in South Africa - gives a carefully composed impression of four lower stories with tantalising glimpses of two more levels towering above. The entrance façade responds to Le Corbusier’s definition of architecture as a “magnificent play of masses brought together in light” – and the journey through space and light that follows is clearly inspired by the Modernist movement. From the almost chiaroscuro treatment of the cavernous entrance hall the visitor is led upwards towards the generous light of the upper living levels. The spatial experience is similarly considered; the house feels like a robust, seamless form whose functions are defined by intersecting planes, ceilings and floor treatments. This concept is used from the macro scale of the bar whose glazed form slides dramatically out of the house, floating over the pool with a glass floor, to material scale of the rough concrete over the main lounge and the timber ceiling on the level below – which, in the true spirit of this house - is made from the very same blemished boards which shuttered the concrete above.
The masterful interplay of light, space and raw materiality in the house plays generous host to its other family – a considered collection of contemporary South African art. The lines between home and gallery are always blurred like double volume entrance foyer with a rusted steel and glass staircase with artworks: ‘Three Blind Mice’ by Kevin Brand on the wall and on the landing ledge is a totem by David Brown.
The lower levels play host to six generous bedrooms, three of which can be interlinked for a family suite, and to a double volume entertainment space complete with spa, games and cinema. Principal living is at the very top of the building – an expansive, double-height open plan space which houses kitchen, bar, dining, living and family rooms as well as a winter lounge, study and art studio at a mezzanine level. The glazed lines between inside and out peel back to blur the boundaries in a continuous transparent space which links a generous back garden opening directly onto Table Mountain National Park to a pool which stretches out towards the sea in front.
On the living level the front of house integrates the kitchen and dining room areas where the collection is always carefully curated to work with the architecture like the Central and West African masks worked into the dark walls over the kitchen, and the De Riguour standing lamp and Jada couches are by OKHA. The outdoor dining pavilion on the right showcases panoramic views of the Atlantic Ocean.Meanwhile the French oak dining table is by Pierre Cronje with Arper Juno chairs. The study and winter lounge can be seen on the upper mezzanine level.
The bar and bar lounge is suspended over the pool and incorporates the Curator couch by OKHA, Dragnet lounge chair by Kenneth Cobonpue and artwork by Martie Kossatz.
In cinema and games room the Blowfish by Porky Hefer is hanging in the double volume space. The STM chair and Barbuja coffee tables are by OKHA and are strategically placed next to the fire place. The Central African Makoro Dugout boat and African baskets sit below a Cecil Skotnes tapestry.
The gallery foyer is situated on the bedroom level with pyjama lounge at the end. The cinema and games room are on the lower level and can be seen from the gallery. Showcased along the gallery wall is a collection of artwork by Charles Gassner, Mother and Child by Walter Battiss and A019 by Andrzej Urbanski. A Greek traditional rug in the games room and tapestry from the President Hotel 1967 in Johannesburg by Cecil Skotnes and Blowfish by Porky Hefer hang in the double volume space.
In the pyjama lounge there are two Orgone chairs by Marc Newson that sit below the Cloud Lamp by Margie Teeuwen meanwhile the collection of artwork is realized by Charles Gassner.
The main bedroom incorporates a Bird chair by Harry Bertoia and Jada couch by OKHA, over the Flokati rug. Carnival artwork by Yvon van der Heul.
SHARE THIS
Contribute
G&G _ Magazine is always looking for the creative talents of stylists, designers, photographers and writers from around the globe.
Find us on
Recent Posts

Subscribe
Keep up to date with the latest trends!
Popular Posts





