Metamorphoses
The studio of design and architecture - Let’s design presents its office in Lviv.
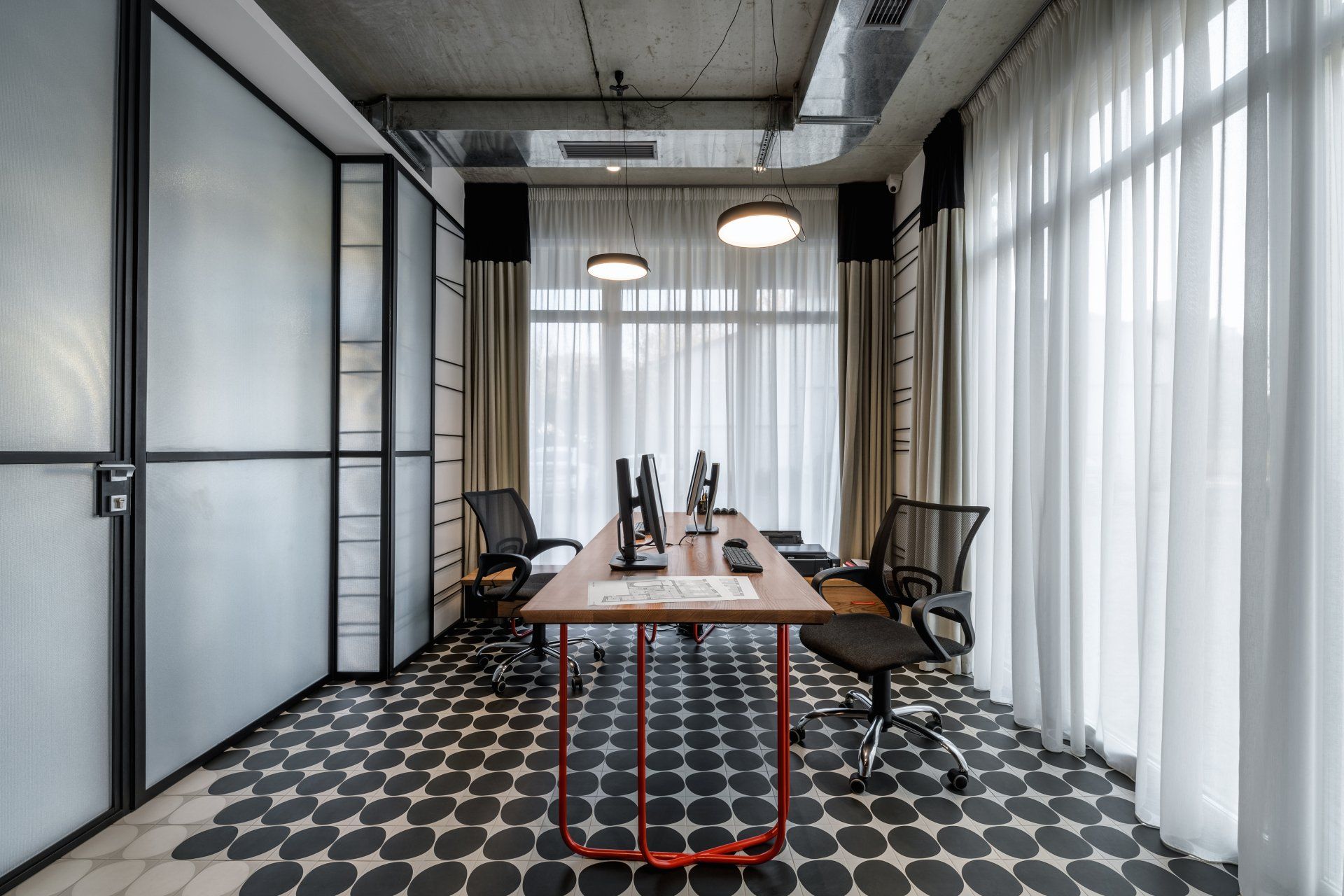
The office is located on the ground floor of a multi-storey residential building. After many iterations of planning the premises on an area of 65 m2 there is a comfortable work area, for studio managers there is a separate office with an area for meetings with clients, interviews and meetings, dressing room.
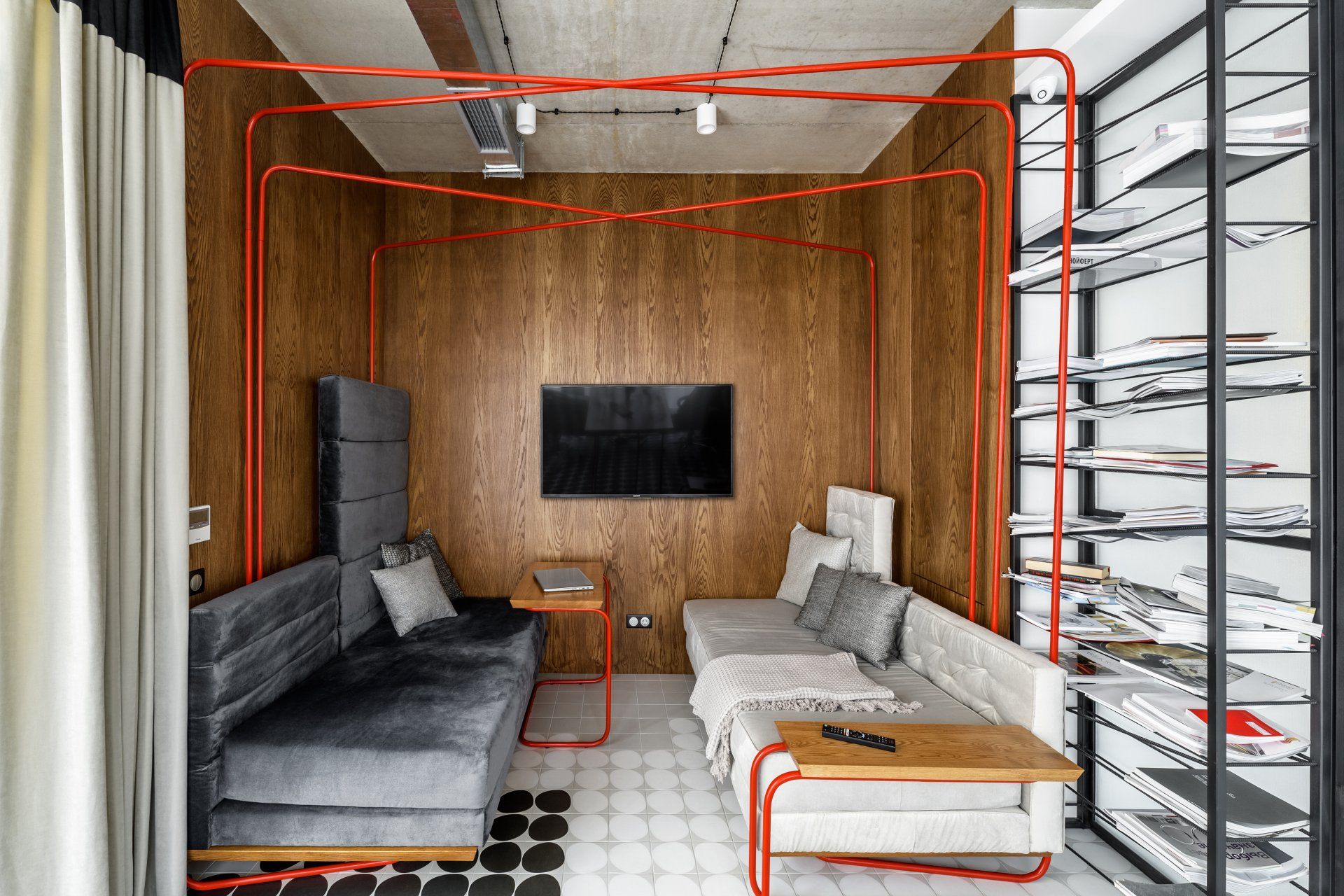
It all started with the idea of moving the volume of the entrance group into the room. The metal frame starts its line from the exterior, binds the columns in the vestibule and forms partitions in the composition with glass. Completes the spatial form of the bas-relief "Castles".
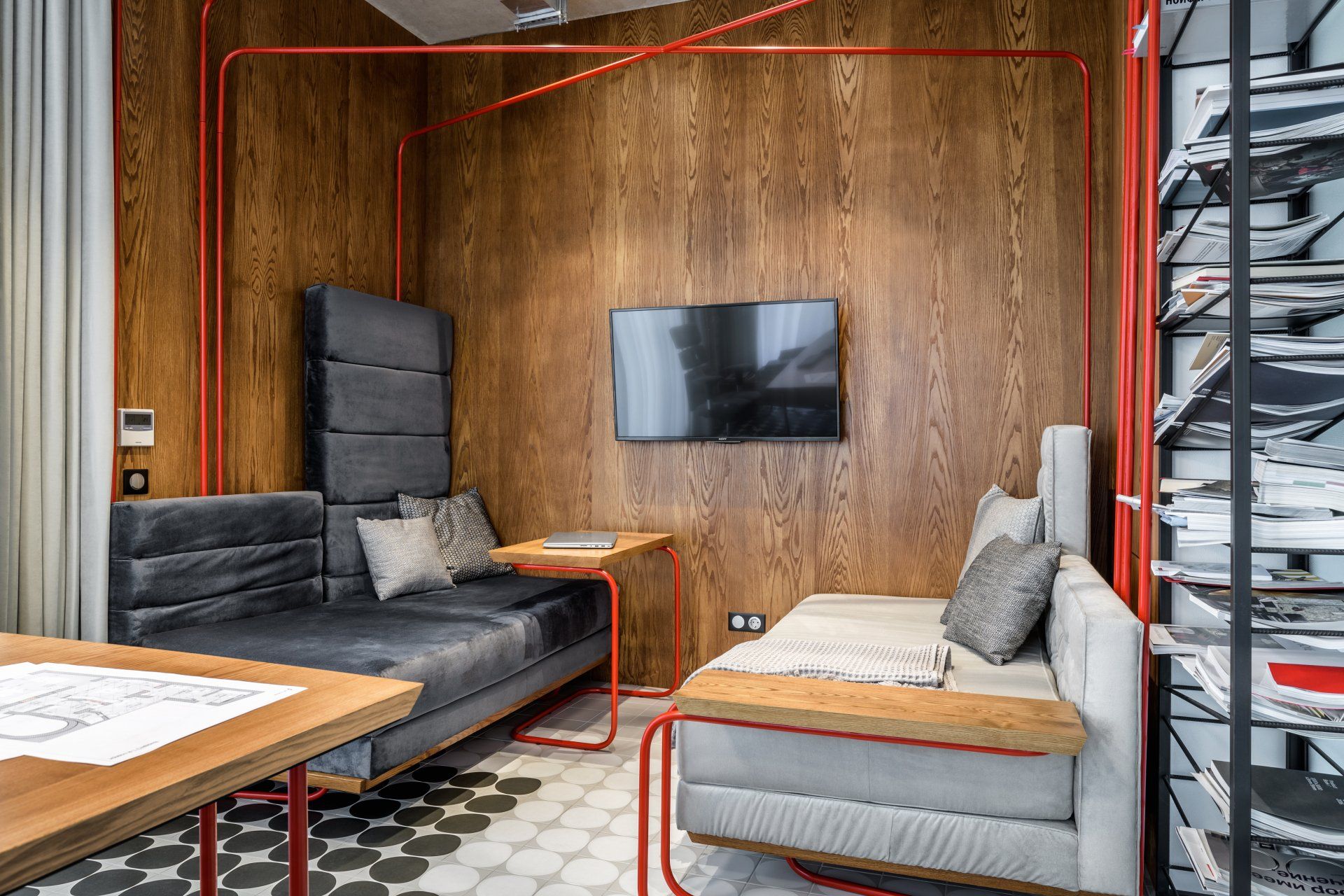
For a comfortable stay in the office there is a small kitchen area with all necessary appliances. There is a closet and a place for storing cleaning equipment nearby. At any time, the entire kitchen and wardrobe are hidden behind large sliding veneered panels, which allows you to instantly change the atmosphere in the office. There is also a print area, a place to discuss projects, a recreation area or waiting for guests. Behind the hidden doors, the toilet continues the theme of flora and fauna, thanks to decorative materials from Kristal Decor. Equipped with Cielo plumbing, the Le Giare collection, a shower system from Grohe, separated by a glass partition.
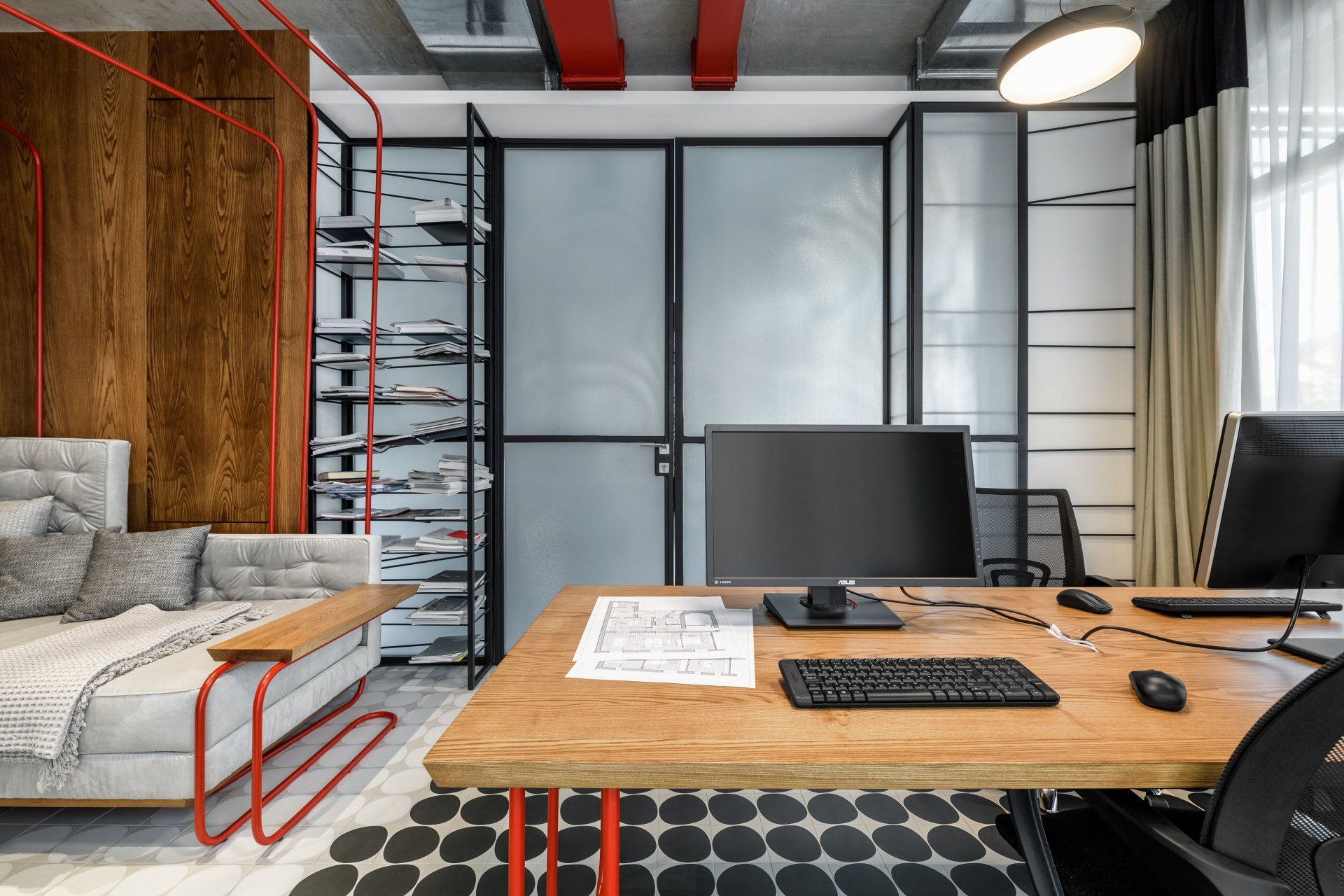
Every corner of the office is thought out to the smallest detail, materials are carefully selected, individual furniture. A desk, a drawer with drawers, two coffee tables with sofas in the area of project presentation and discussion, designed as a series of furniture. This complex complements the presentation table for storing samples of decorative materials. Part of which goes to the dining table. The composition is closed by a hanging holder for glasses made of ferrous metal. On the floor is an atmospheric collection of Futura tiles from 41zero42. The walls are original, which makes the interior even more unique. It was made by Lviv artist Vlodko Grai. Decorative plaster Kristal Decor became a cloth for a list. The office is dominated by light white tones with black elements, accents added by the insects of the Sun, as a symbol of transformation. With them came the RAL 3020 in the interior.

Interesting elements of the interior are two grandmother's armchairs, which the guests often sit on to drink a cup of fragrant coffee with treats. The chairs were made in the 70's, so their condition was not the best. However, the designers decided to give the chairs a second life - sheathed. So they became completely new and stylish elements of our office. The place for coffee is complemented by an oak log, which in the skillful hands of a carpenter has turned into a beautiful coffee table.
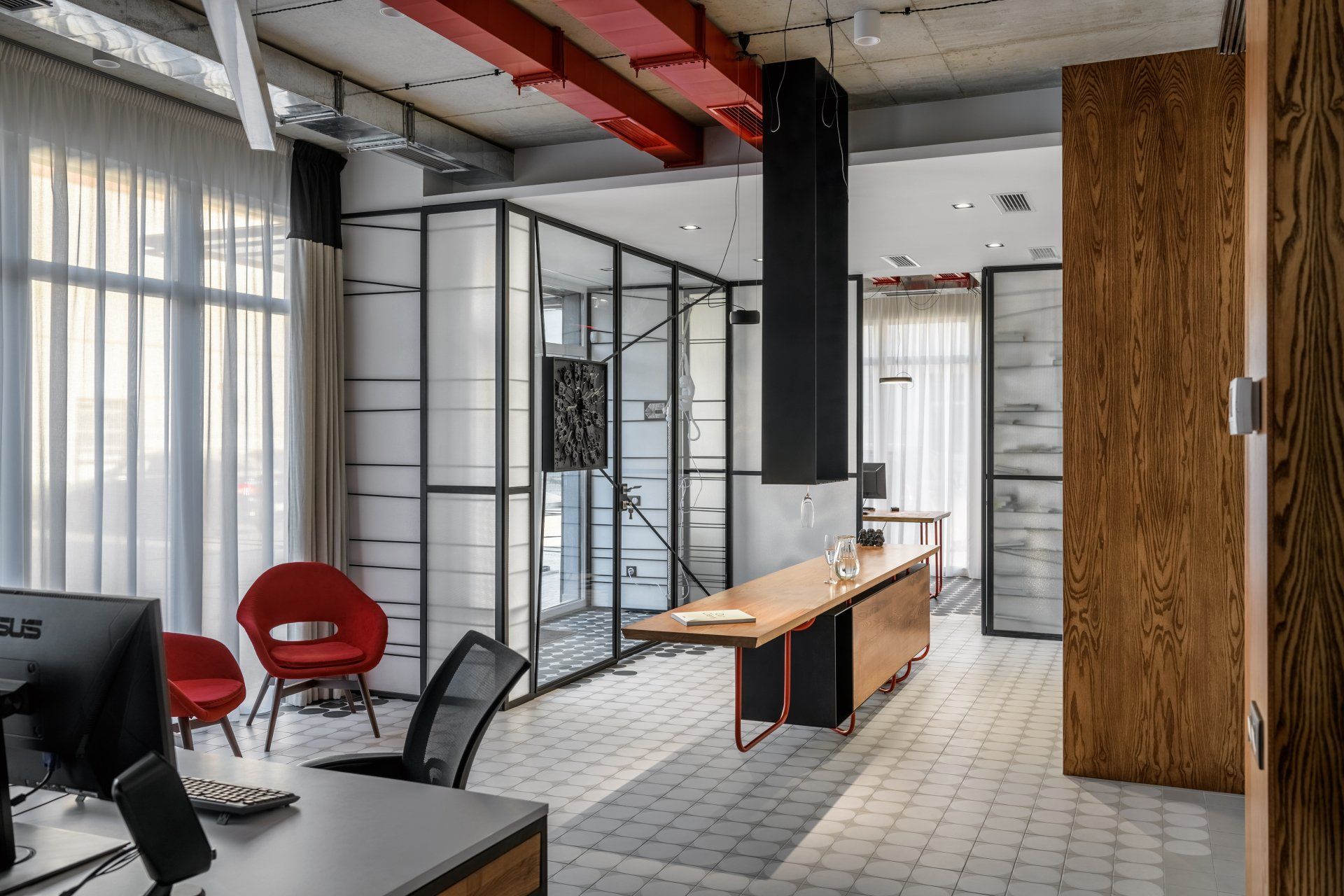
Interior Design
Let's Design
Photography
Mykola Korsun
SHARE THIS
Contribute
G&G _ Magazine is always looking for the creative talents of stylists, designers, photographers and writers from around the globe.
Find us on
Recent Posts

Subscribe
Keep up to date with the latest trends!
Popular Posts













