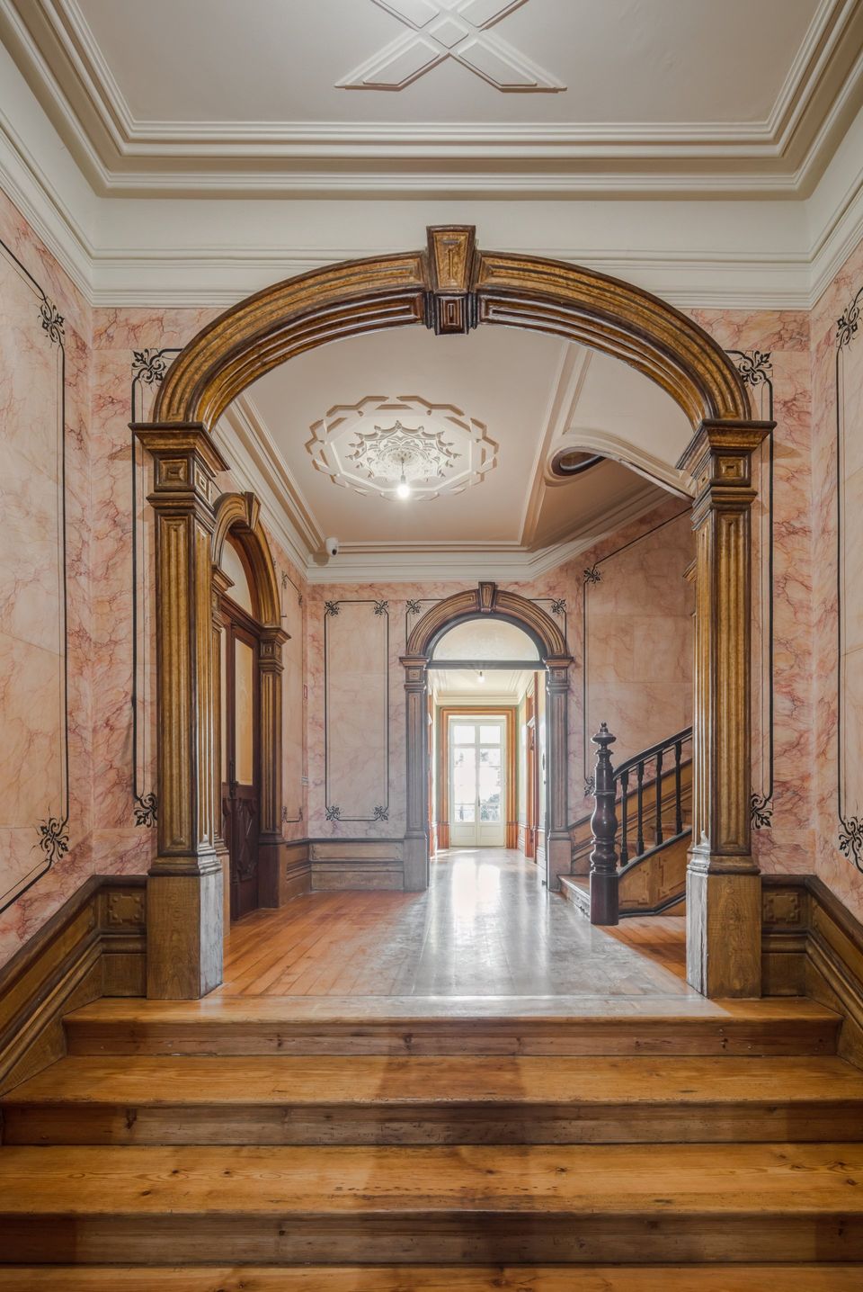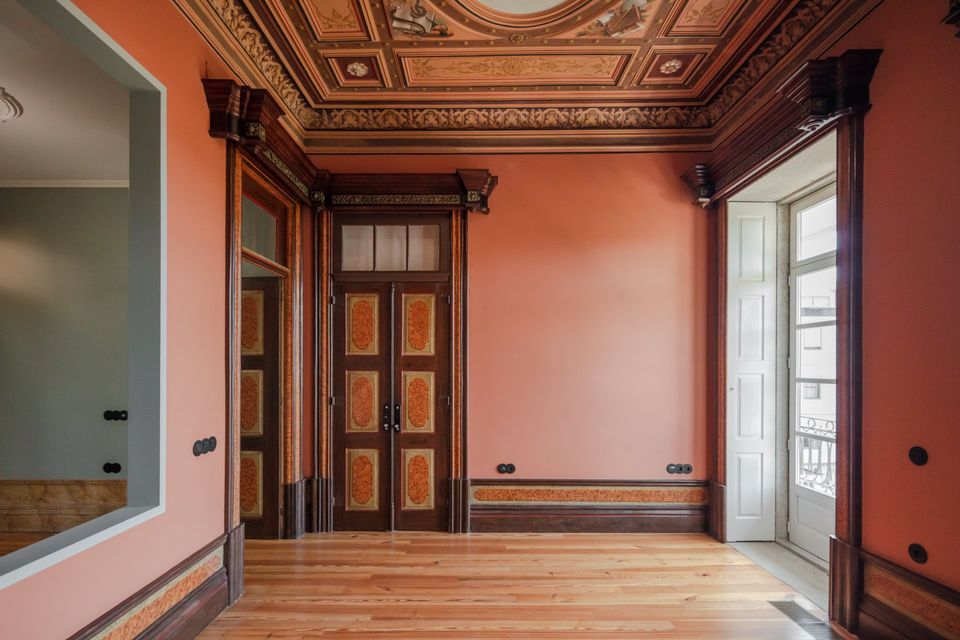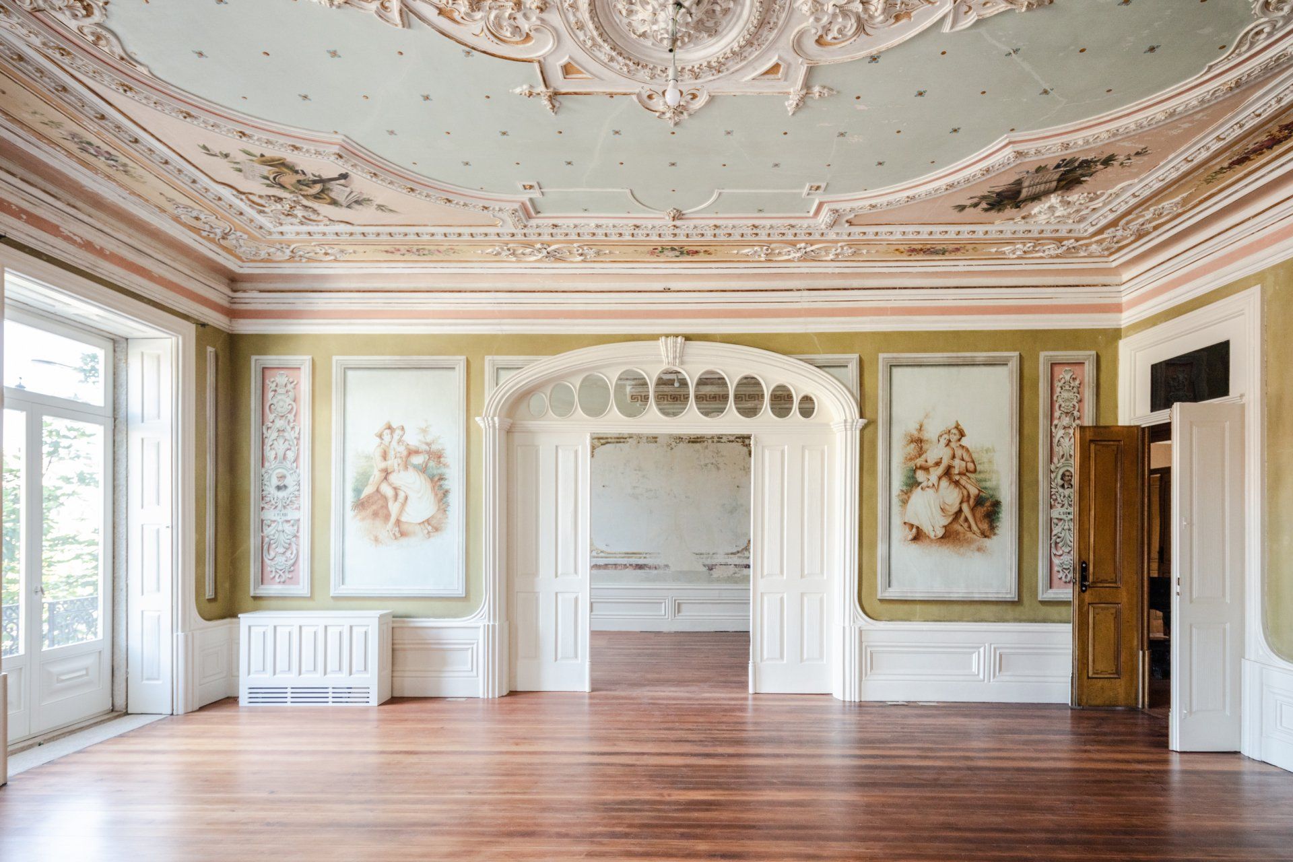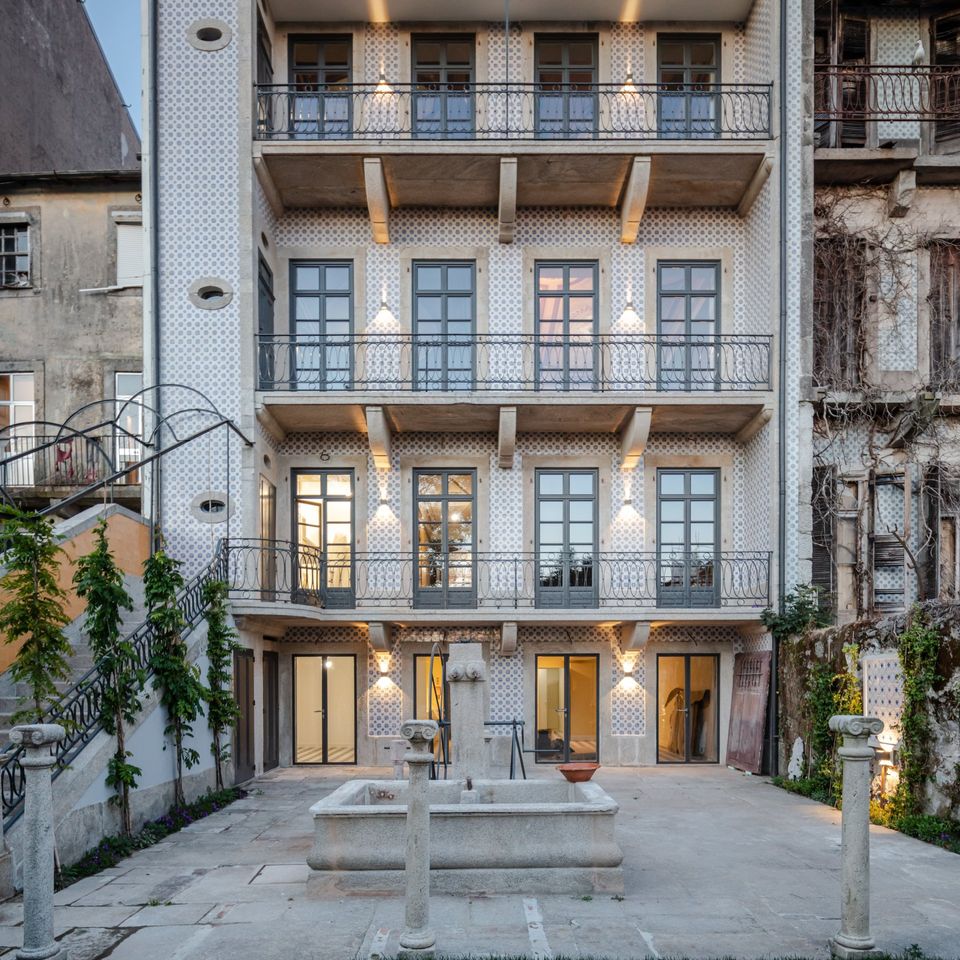Menina Colina Guest House
Floret Arquitectura has renovated Menina Colina Guesthouse in Porto maintaining its conservatism.
This building, being a legacy of exceptional quality and extremely well preserved for having been in continuous use, always by the same family from the middle of the 19th century until the beginning of the 21st century, the challenge was to reconcile the preservation of the existing with new uses and the introduction of infrastructure. The intervention plan involved rehabilitating the entire existing structure, including wooden beams and granite masonry walls, the skylight and preserving the original decorative plaster and carpentry.
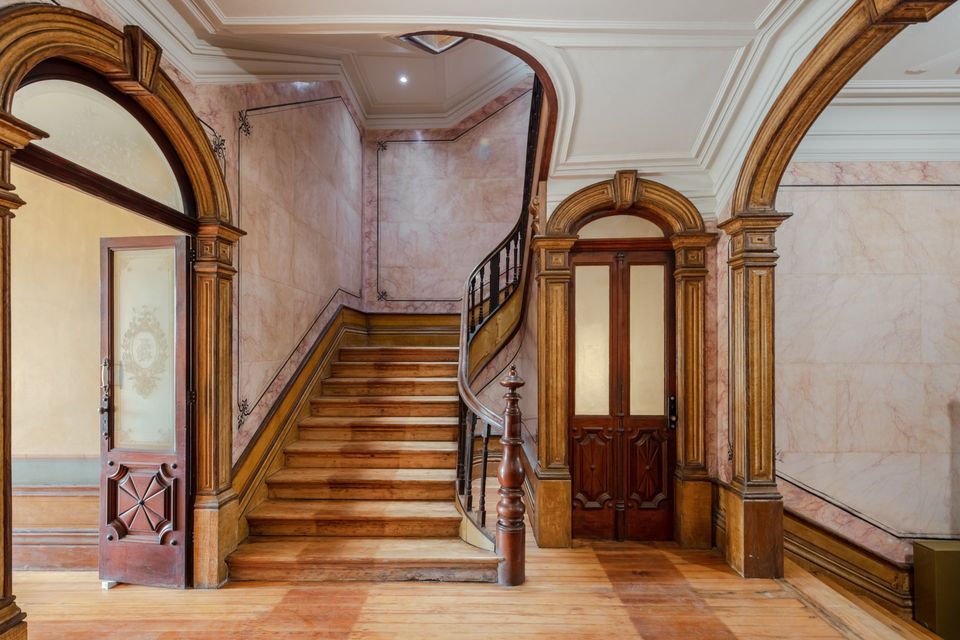
The masterplan of the project required the adaptation of single-family housing to local accommodation, store and food and beverage establishment, including the creation of 9 rooms for tourist accommodation, the delimitation of a shopping area, the design of a restaurant and the organization technical spaces associated with the different functions of the building. Inside, the original configuration was maintained, saving most of the existing walls. In this way, the compartmentalization was respected and only the necessary changes were introduced to adapt the building to its new use.
This process involved a complex methodology with the incorporation of contributions from several stakeholders guided by the guiding thread of architecture. All the information and documentation available in the historical archive about the property was collected and, at the same time, the inspection and diagnosis of the structure was carried out. The collection of this information allowed the designers to tailor the program to the potential of the building itself. The project phase included a specialist in art history and local history, who developed a very deep research work that allowed us to understand the building's historical relationship with the surroundings, as well as the history of the building itself and its residents.
Another very relevant aspect of this intervention was the restoration of the backyard garden. The interiors of the city blocks of Porto are characterized by being green spaces with a great diversity of plant species, namely exotic species brought from Brazil, not to mention the varieties of camellias to which the city pays a discreet cult since XIX century.
Architecture Floret Arquitectura www.floret.pt
SHARE THIS
Contribute
G&G _ Magazine is always looking for the creative talents of stylists, designers, photographers and writers from around the globe.
Find us on
Recent Posts

IFEX 2026 highlights Indonesia’s Leading Furniture Design for the Southeast Asian and Global Markets




Subscribe
Keep up to date with the latest trends!
Popular Posts






