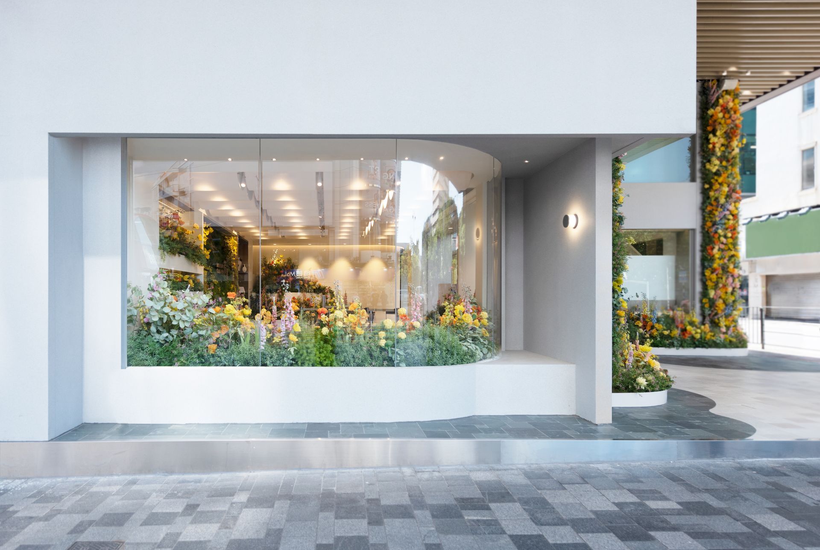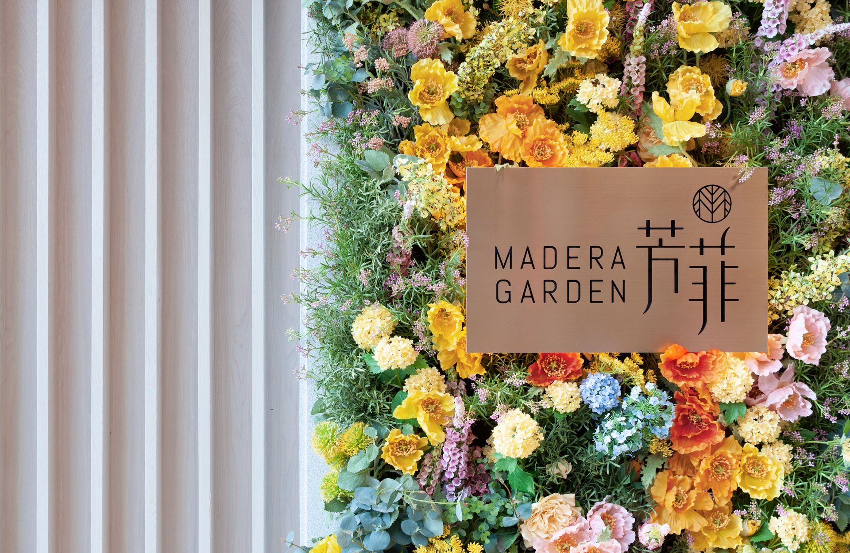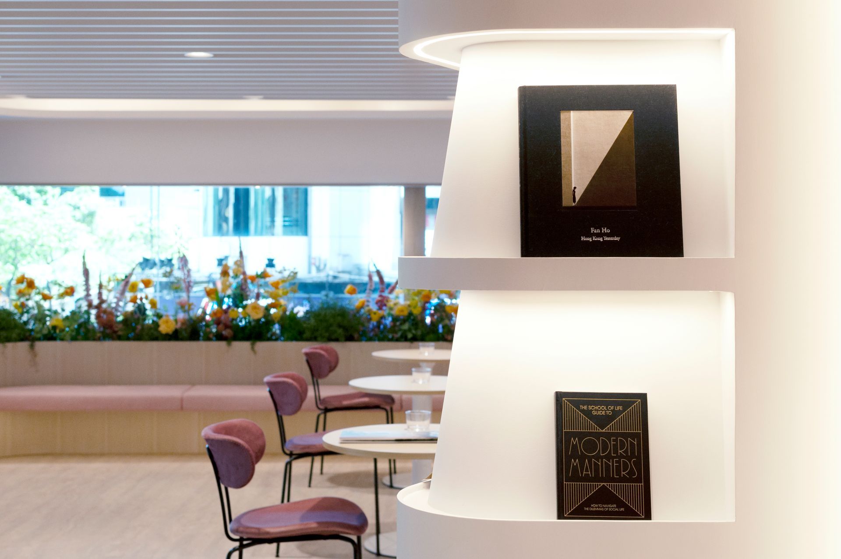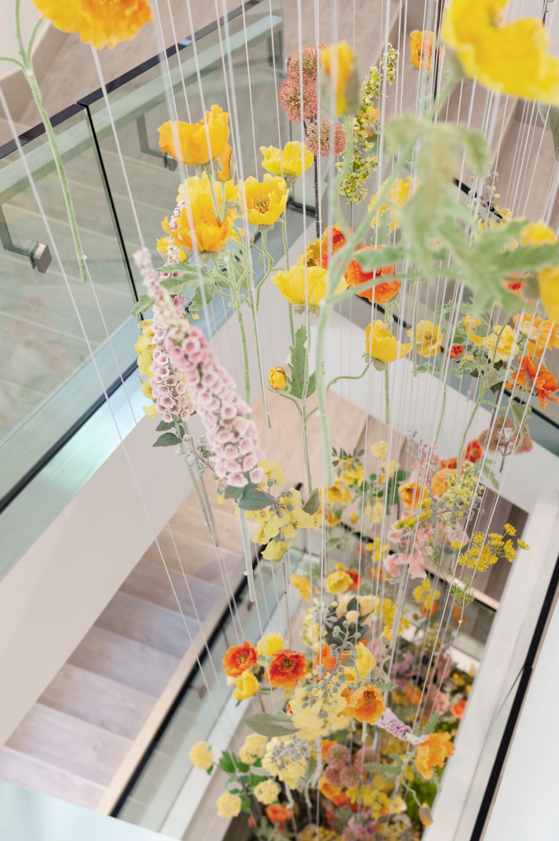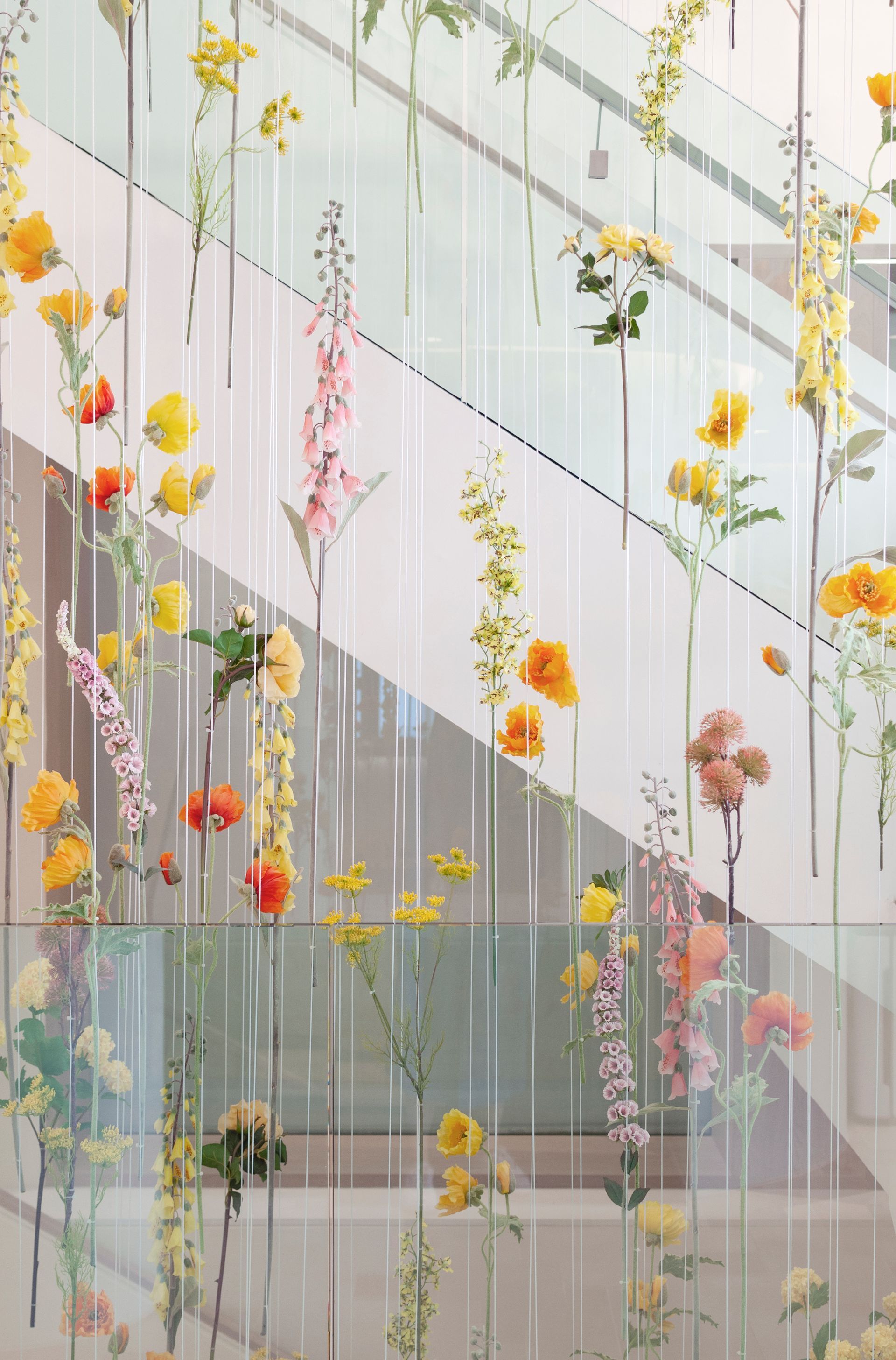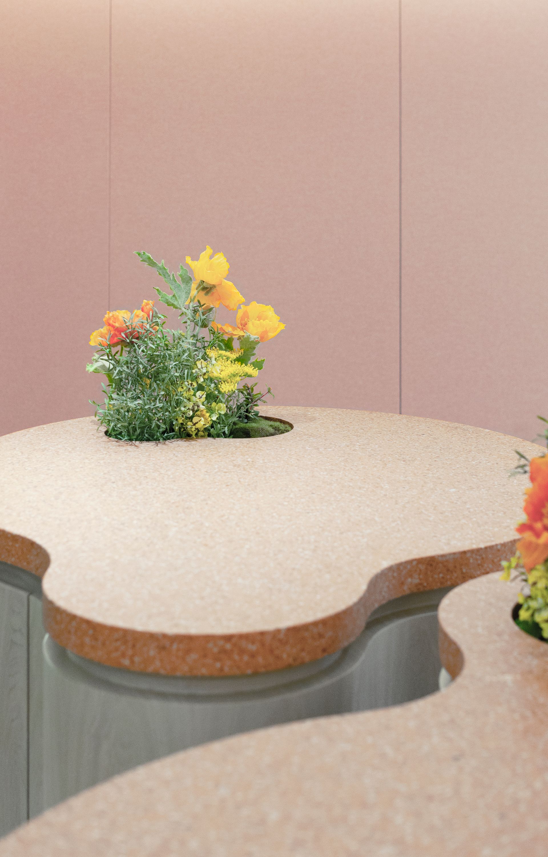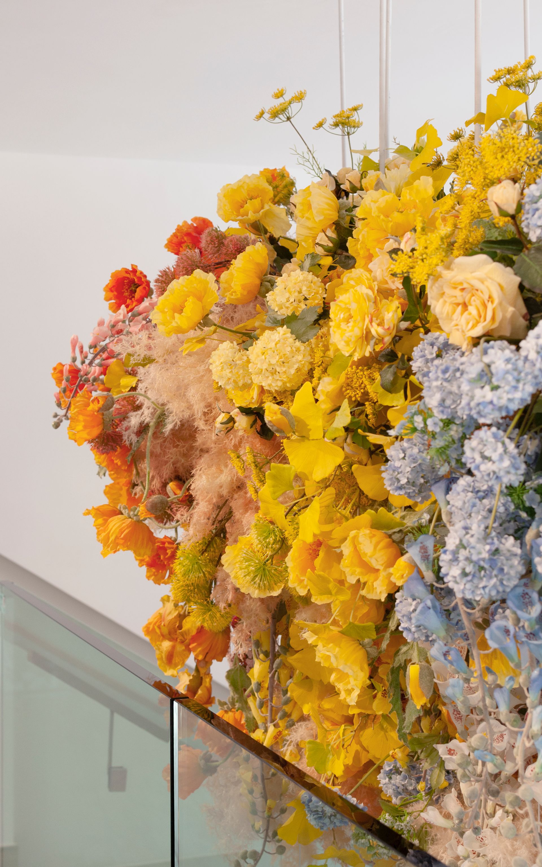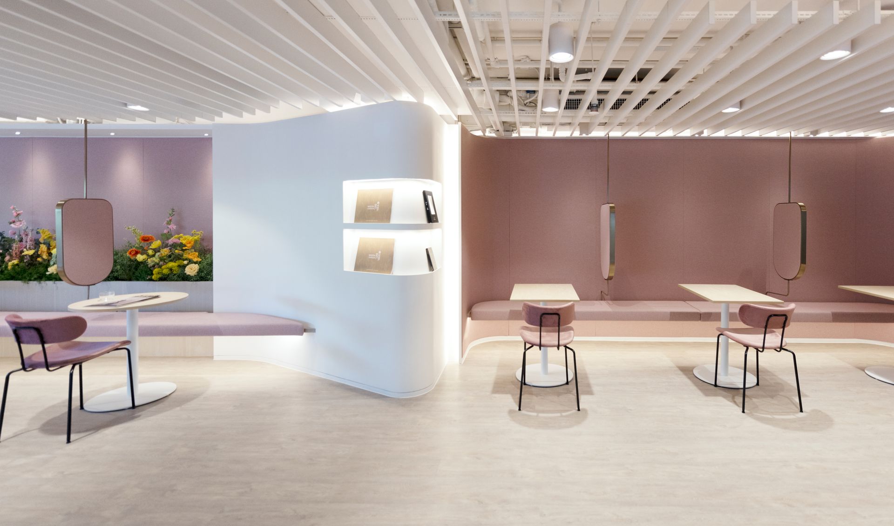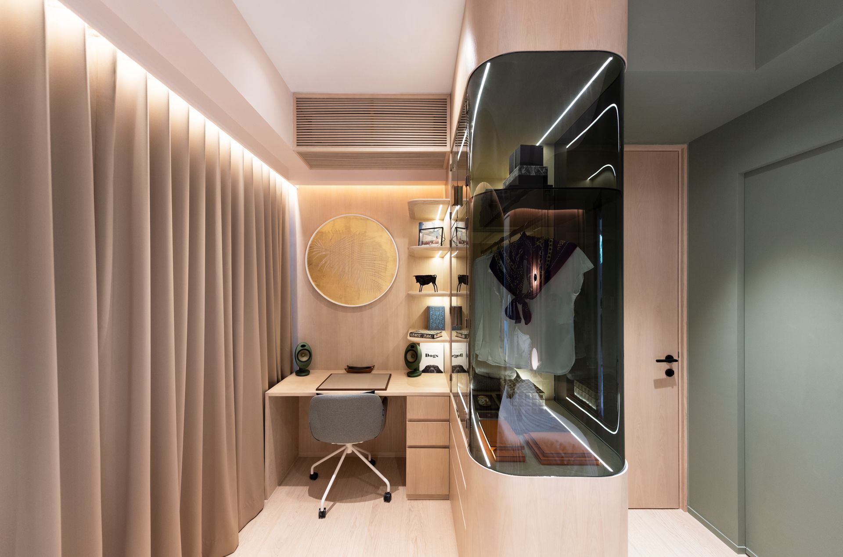Madera Garden Show Apartment & Sales Gallery
Bean Buro was appointed to design the sales gallery and show apartment located in the city centre for a residential development in Hong Kong inspired by Spanish gardens.
The show apartment would entice prospective buyers to appreciate the full potential of the residential apartments targeted to high-end city dwellers in Hong Kong.
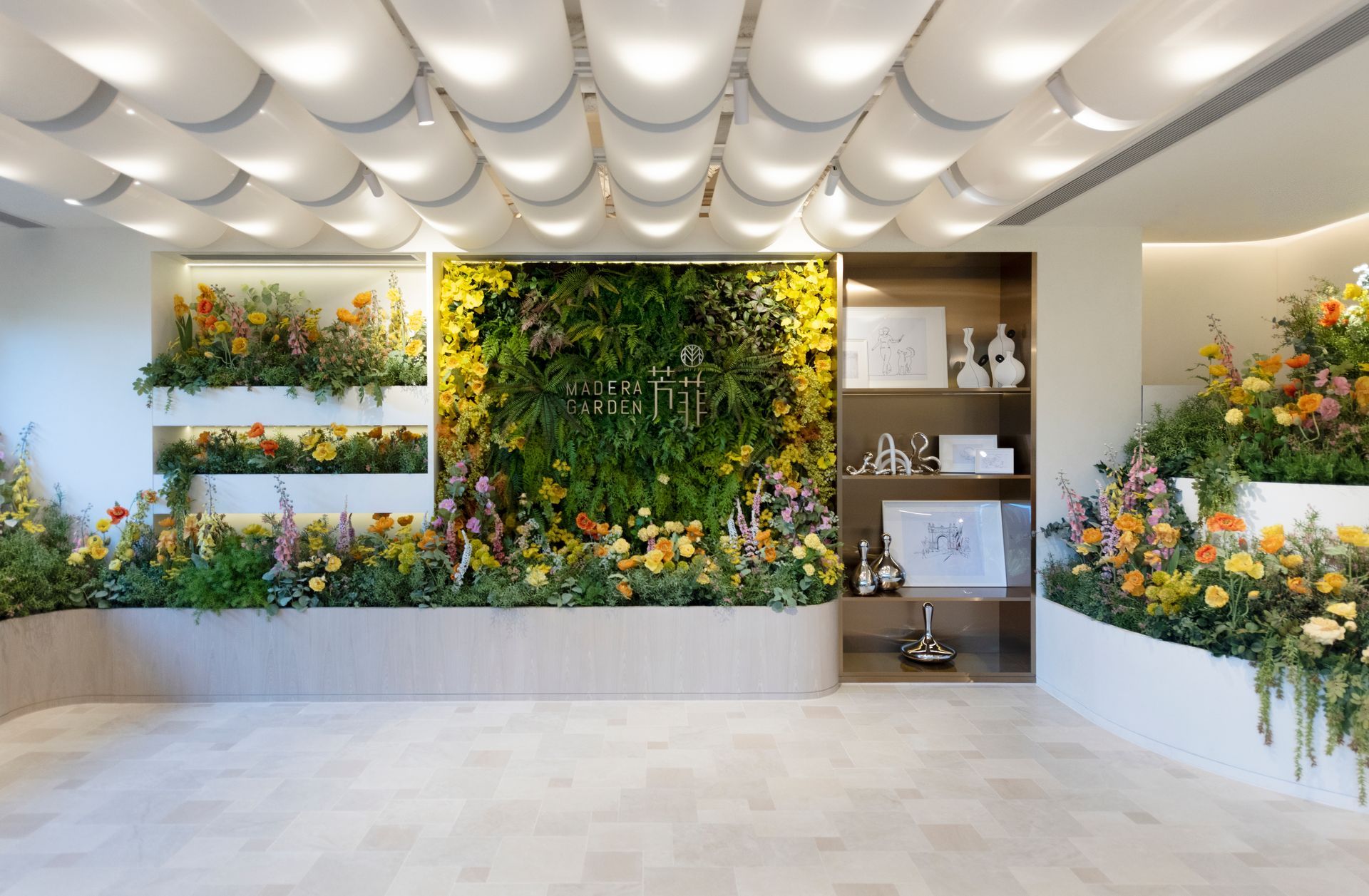
“The poetic narrative for this show apartment and sales gallery was inspired by well-being and Spanish gardens, with vertical floral arrangements on the building's facade and in the staircase atrium to entice visitors to explore the top floors of the building.”
Kenny Kinugasa-Tsui, co-founder of Bean Buro
Bean Buro's design process translated the garden as a visually enticing vertical element on the façade as well as a floral installation in the entrance lobby, which can be seen from the streets outside to entice customers to enter. Guided by the sculptural walls and flooring, visitors would intuitively explore the different spaces and floors and follow the floral installation suspended in the staircase atrium. Beab Buro further referenced the garden by depicting the sales counter table designed in the signature curvy shapes with a small planter on the tabletop, adding a heightened sense of well-being and bodily experience for users.
“Our signature curvy ‘bean’ tabletops have always been an organic ‘landscape’ for various functions – and now for a heightened sense of wellbeing and bodily experience for the users with floral arrangements integrated into the surface!”
Lorène Faure, co-founder of Bean Buro
Besides allowing passersby to see the attractive floral installation in the lobby, the designers also created interesting ceilings from all levels, generating curiosity from customers as they look up to the façade. For instance, the ground floor ceiling has a suspended, fluted, wavy effect, while the top floor has a lit slatted ceiling.
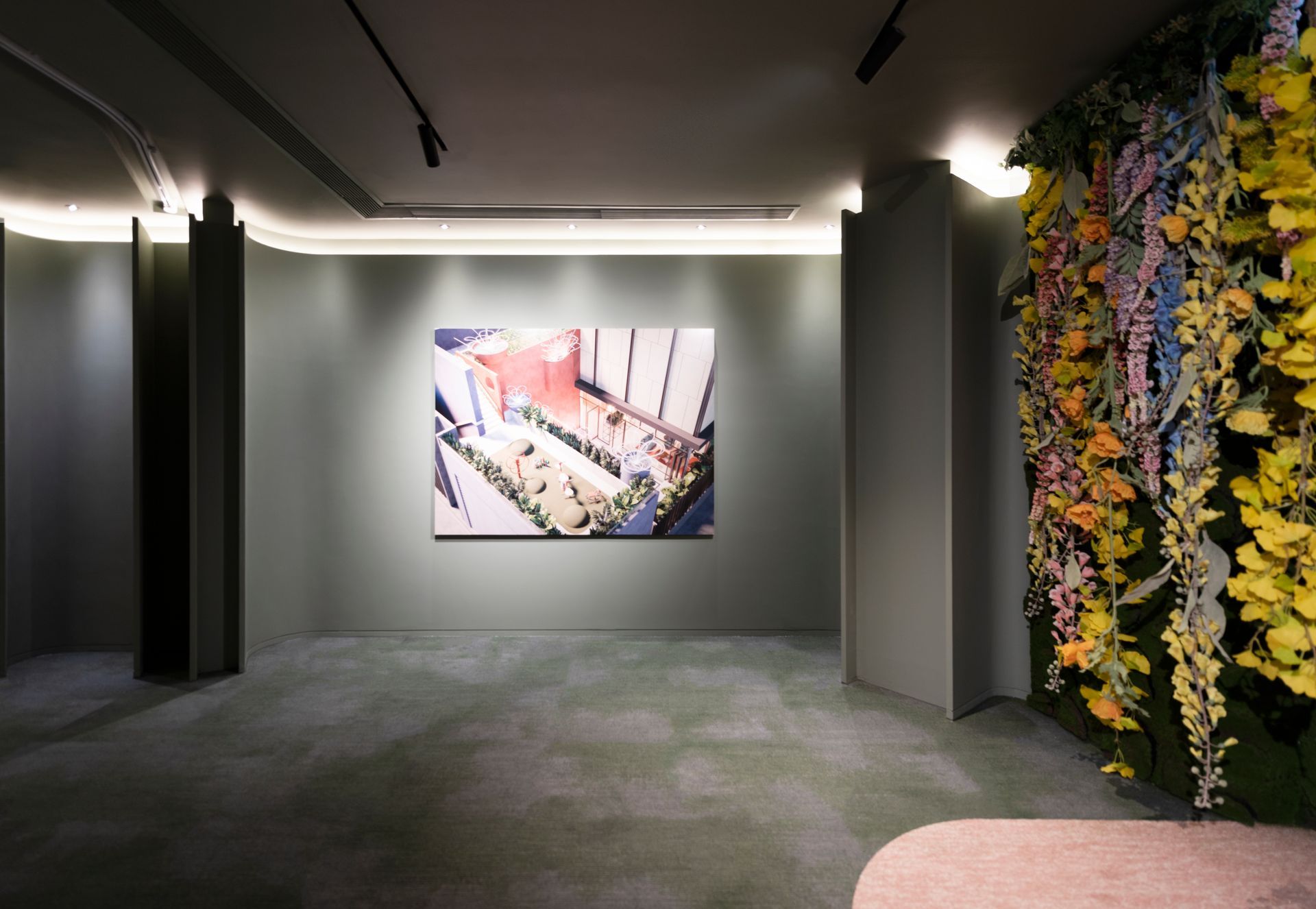
Once visitors enter the lobby foyer, the installation and sculptural walls would guide them to find the video projection room, the model room, the show apartment, and, eventually, the sales hall with a comfortable seating area.
The Mediterranean floral theme brought about a soft and soothing colour palette of greens, mauves and taupes, complemented by other natural materials such as timber and also metal details for a luxurious accent. Additionally, the designers employed an array of high-quality premium fabrics to create upholstered wall panels and bespoke seating elements.
Various shades of greens are used throughout the three floors; the sales gallery and exhibition area are comprised of darker greens that gradually evolve into lighter muted green hues on the top floor where the sociable areas with ample natural daylight from windows facing the streets are located.
Creating an essential experience for well-being was the driver for the design, therefore the lighting and acoustics are very calming throughout the spaces.
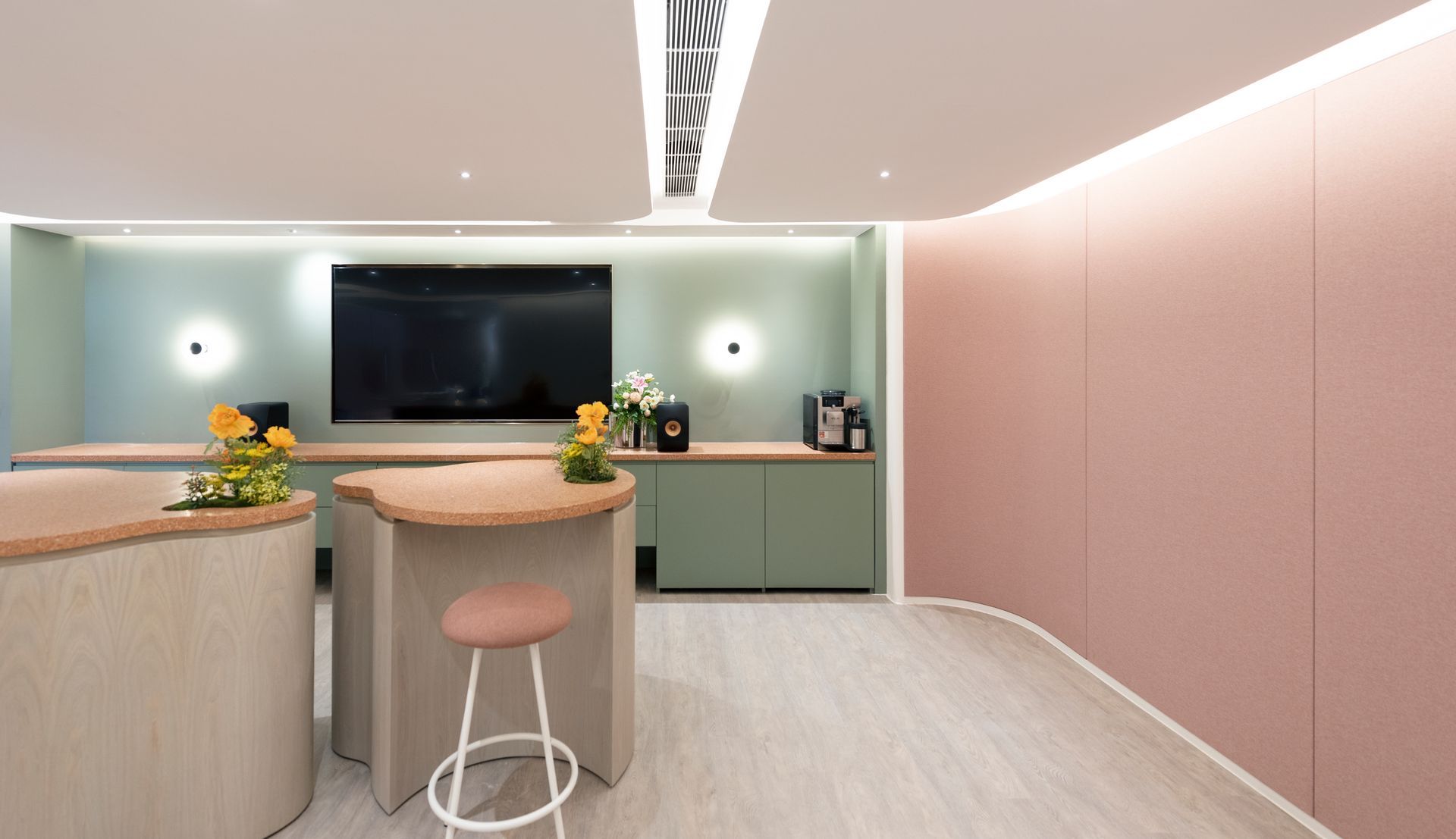
Interior Design Bean Buro
SHARE THIS
Contribute
G&G _ Magazine is always looking for the creative talents of stylists, designers, photographers and writers from around the globe.
Find us on
Recent Posts

Subscribe
Keep up to date with the latest trends!
Popular Posts





