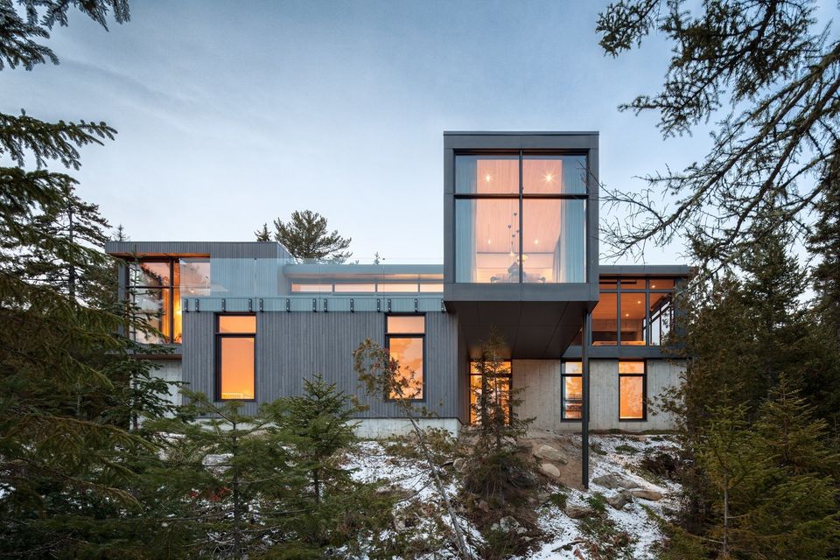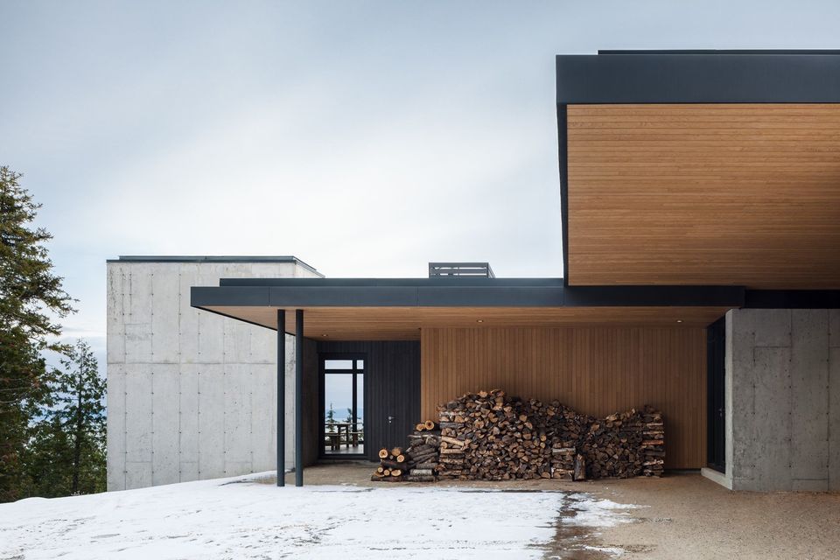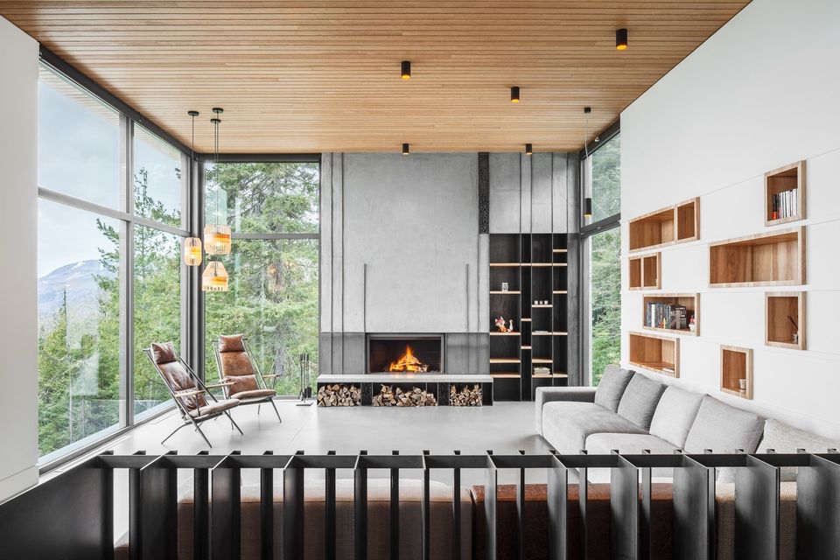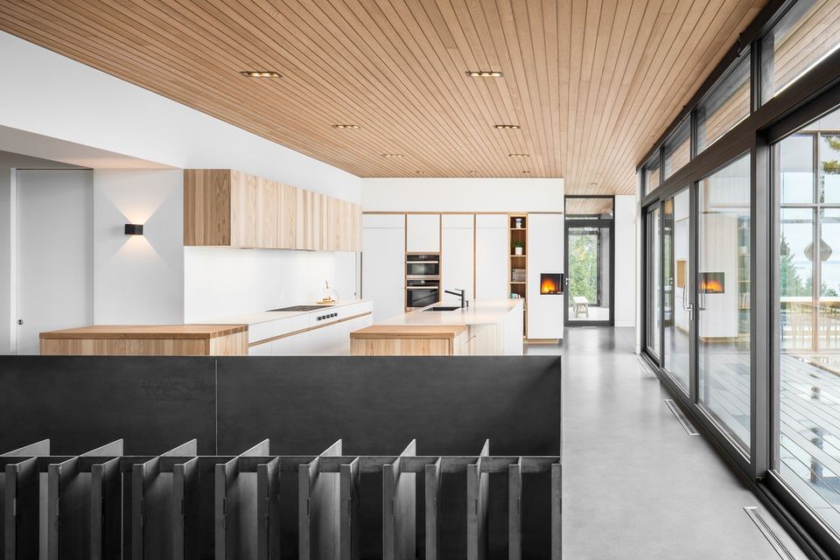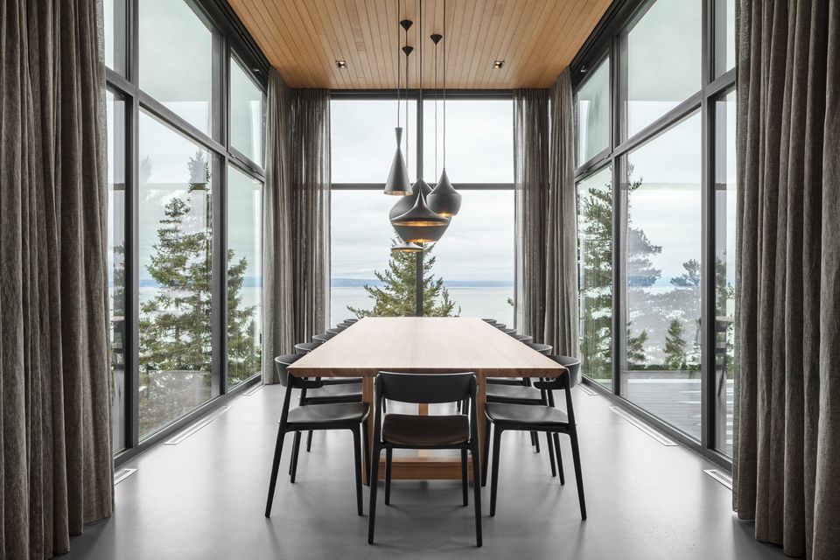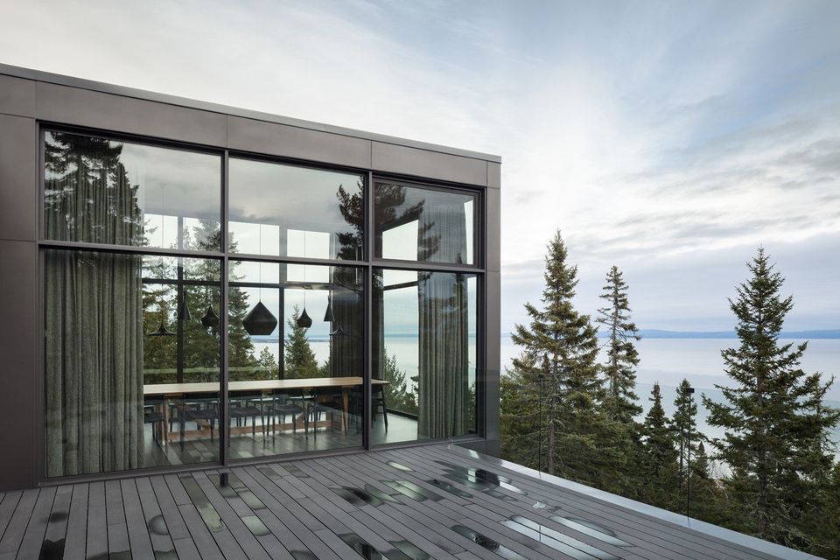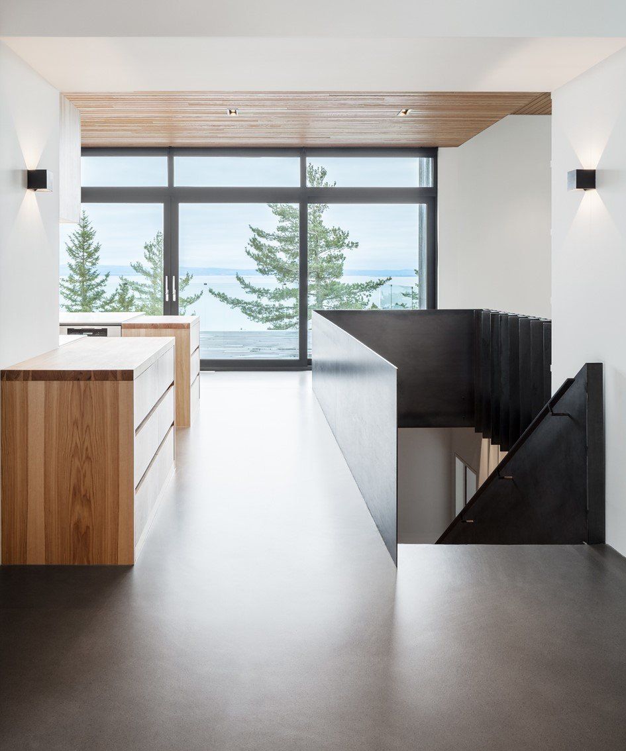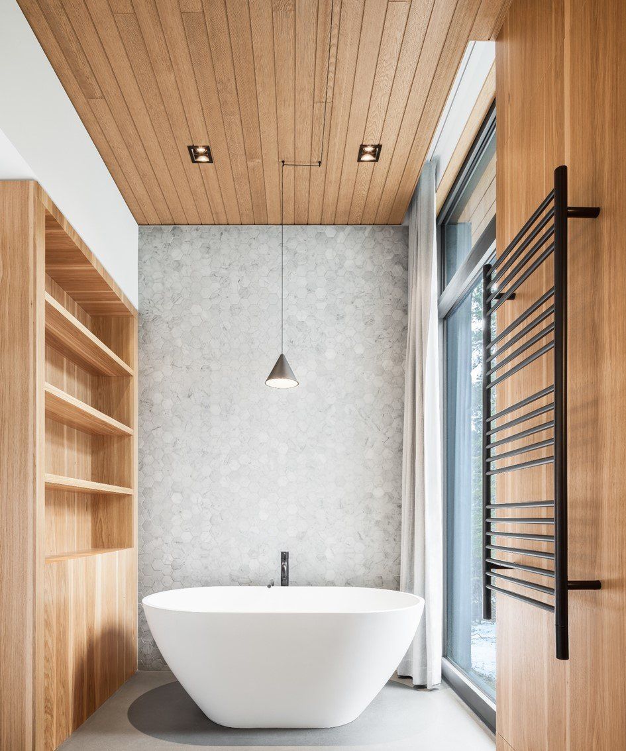Long Horizontals
Thellend Fortin Architectes projected the house in the village of petite-Rivière-Saint-François, , Canada taking inspiration from the majestic landscape of the St. Lawrence River estuary, visible from the rocky headland on which it is located.
Built on a steep slope and unobtrusive on the street side, the house is completely open to the river, unfolding toward the horizon.
Spatially, rooms are organized around an inverted plan that locates bedroom suites at the garden level. Set in concrete, they are anchored in the site’s topography. At ground level, living spaces panelled in light wood, each one leading into the next, are characterized by different heights that allow definition of different uses.
The dining room, airy and full-windowed, pulls away from the main building as it soars toward the horizon. Massive, vertical concrete chimneys provide a striking contrast with transparent openings and the lightness of wooden volumes built on an overhang.
www.
thellendfortin.com
SHARE THIS
Contribute
G&G _ Magazine is always looking for the creative talents of stylists, designers, photographers and writers from around the globe.
Find us on
Recent Posts

IFEX 2026 highlights Indonesia’s Leading Furniture Design for the Southeast Asian and Global Markets




Subscribe
Keep up to date with the latest trends!
Popular Posts







