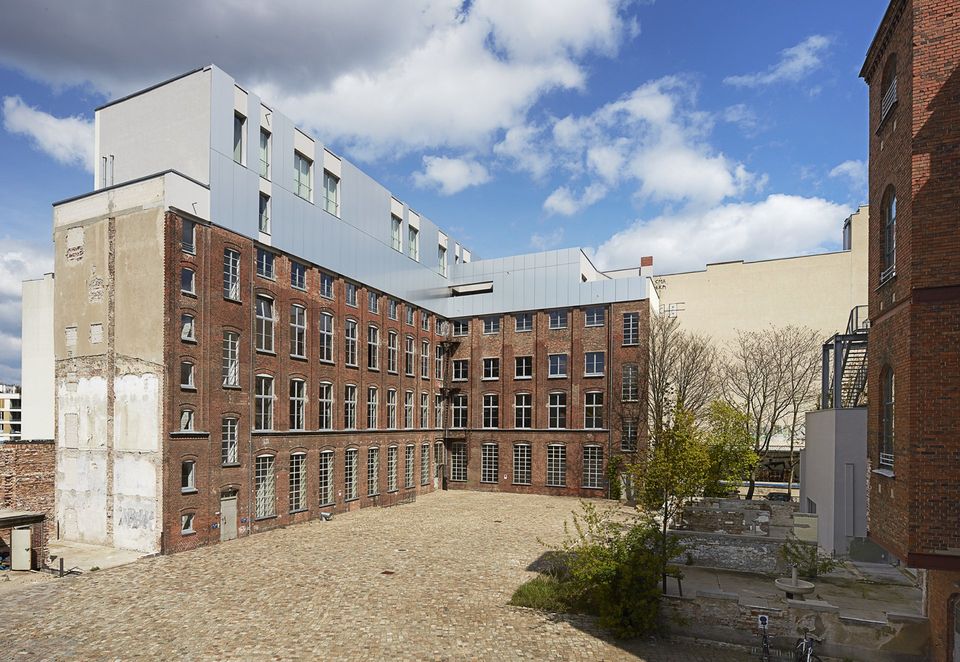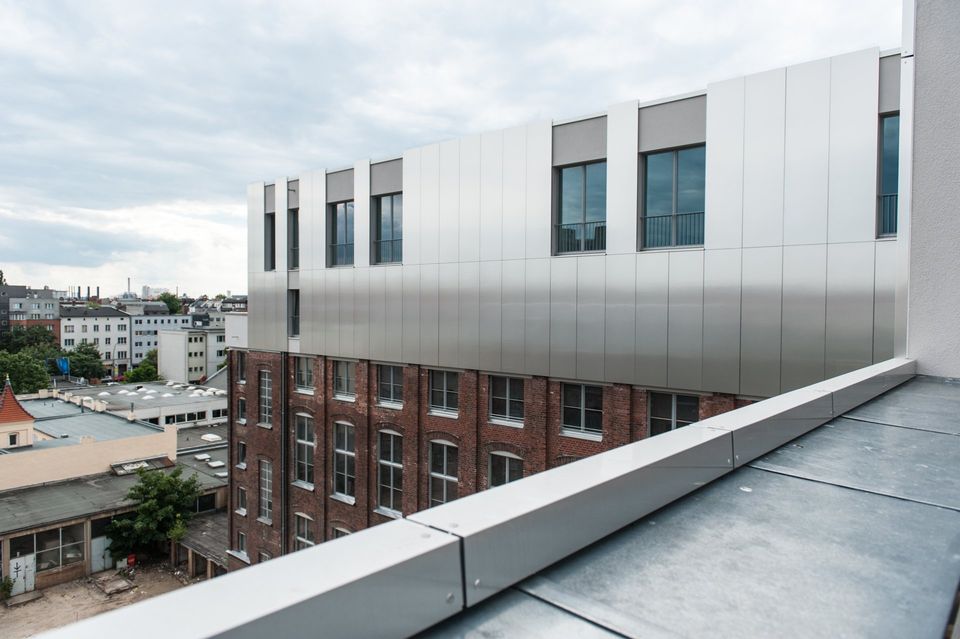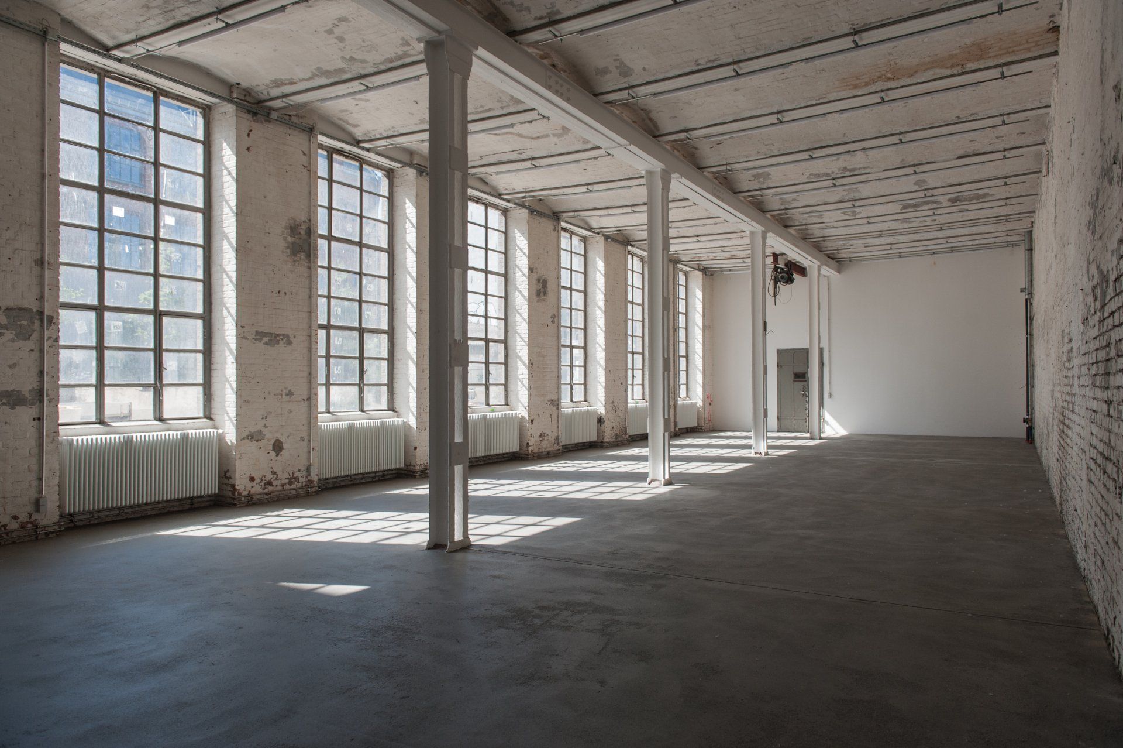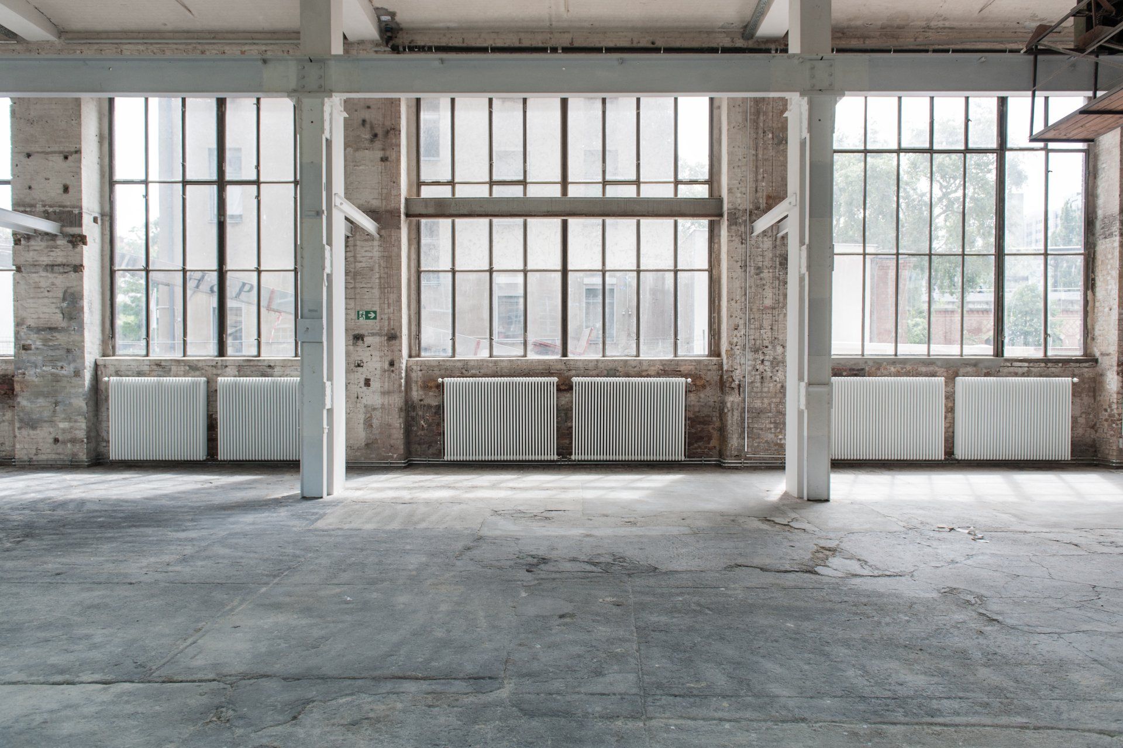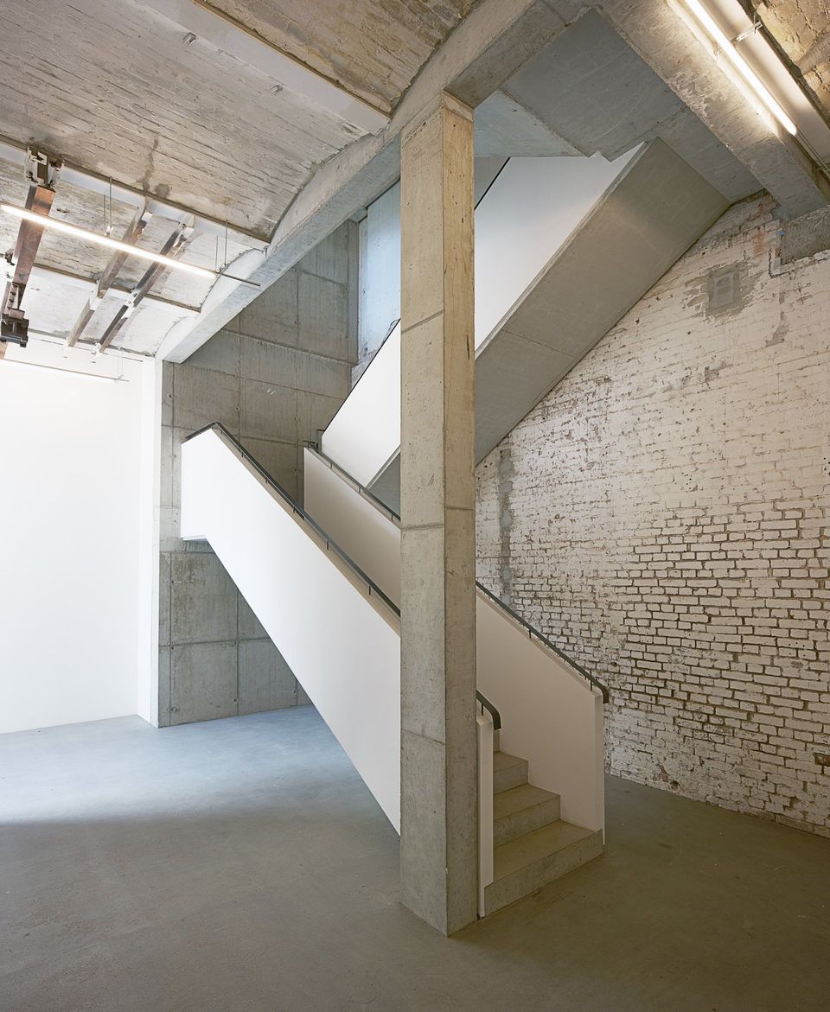Lindower 22 becomes an urban think tank for Berliners
April 1, 2020
Projected by ASA studio albanese, Lindower 22 is a project to redevelop the former Max Hasse Maschinen Fabrik, a redbrick industrial site dating back to the early 20th century located in Wedding, the old working-class quarter of West Berlin.
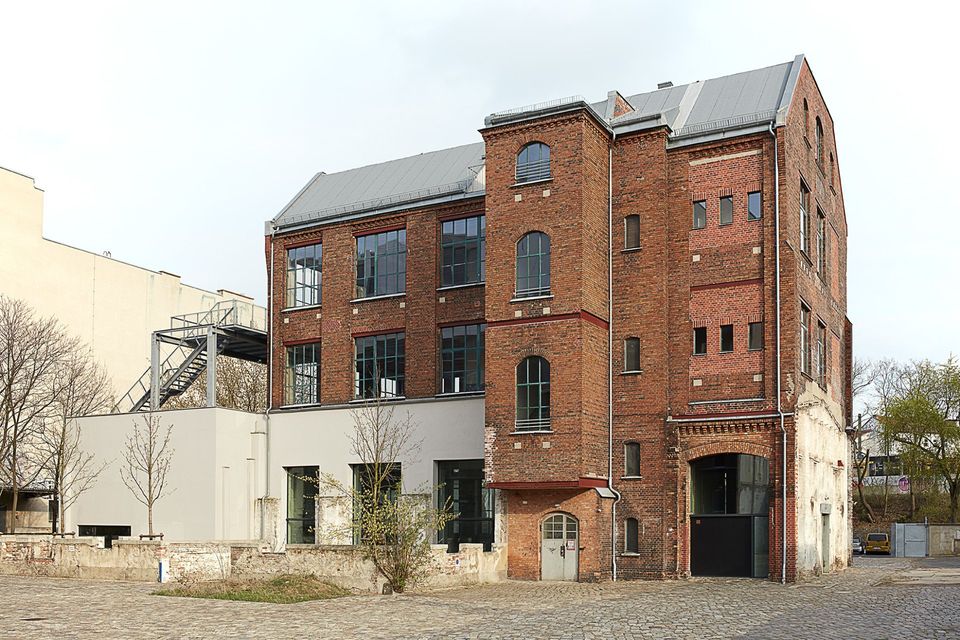
At the time of the Berlin Wall, Wedding was the working-class area of West Berlin in the French sector. With the decline of old industries and the fall of the wall, Wedding saw a drastic decline in population; but thanks to the availability of incredible spaces in terms of architectural quality, in recent years it has attracted increasing numbers of artists, art galleries and creative ateliers, many of them working together in the same loft spaces in abandoned factories. Today Wedding is considered a very lively, multicultural district and plays a central role in the policies of the City of Berlin, as part of its ambitious urban redevelopment through culture plan.
Lindower 22 is a project to redevelop more than 10,000 m2 of abandoned spaces at 22 Lindowerstrasse. The project involves the reactivation of the two most prestigious buildings (the cathedral and Kondo) via different regeneration strategies, the recovery and expansion of the residences on the street side (Kondolin D), and the demolition and reconstruction of the least efficient and less prestigious buildings (Kondolin B).
The philosophical approach to the project depends on the ability of culture, experimentation and art to restimulate the complex’s dormant fabric. Lindower 22 is designed to become an urban think tank, a space for free thinkers in keeping with Berlin’s public spirit.
It will be an experimental district where artists, researchers, start-ups, cultural associations, fashion designers, art galleries, and small contemporary artisans can get together in a community and influence and inspire each other, generating a hybrid hub that grows and develops together with the city. The architectural approach is a follow-on from the philosophical one, and is based on the idea of respect for a building that has a history and an extraordinary quality. This kind of respect has led to two working concepts: basic and useful.
Basic, for example the retrofitting strategy adopted for Lindower 22. It means an attempt to use the maximum efficiency, functionality and linearity to keep the need to alter existing structures to a minimum: all new input is “standard”, in other words, the simplest possible. And useful, because every element or existing system that still functions has been salvaged and put back to work, adding and updating only where strictly necessary. In the first phase, the buildings of the Cathedral, the Kondo and Kondolin D will be regenerated, ready to house the first creative businesses and the Lindower 22 coordination centre. In the second phase, on the other hand, the Kondolin B buildings will be rebuilt and will be used for multipurpose spaces (a cinema-theatre, a conference hall) and support services (cafés, food lab, homes).
The architectural and cultural project of Lindower 22 was made possible thanks to a proactive and enlightened collaboration with the ownership, and through the logistic and operational support of Heim & Balp architect studio.
Photography by Andrea Garzotto & Nick Hush
www.asastudioalbanese.com
SHARE THIS
Contribute
G&G _ Magazine is always looking for the creative talents of stylists, designers, photographers and writers from around the globe.
Find us on
Recent Posts

At a time when design is redefining its priorities, the contemporary landscape of interiors, décor, and outdoor living is clearly shifting from a digital-centric vision toward a more human, emotional and nature-driven approach. This transition was strongly evident during the latest editions of Warsaw Garden Expo and Warsaw Gift & Deco Show , held at Ptak Warsaw Expo from 10th to 12th February 2026.
Subscribe
Keep up to date with the latest trends!
Popular Posts

At M&O September 2025 edition, countless brands and design talents unveiled extraordinary innovations. Yet, among the many remarkable presences, some stood out in a truly distinctive way. G&G _ Magazine is proud to present a curated selection of 21 Outstanding Professionals who are redefining the meaning of Craftsmanship in their own unique manner, blending tradition with contemporary visions and eco-conscious approaches.




