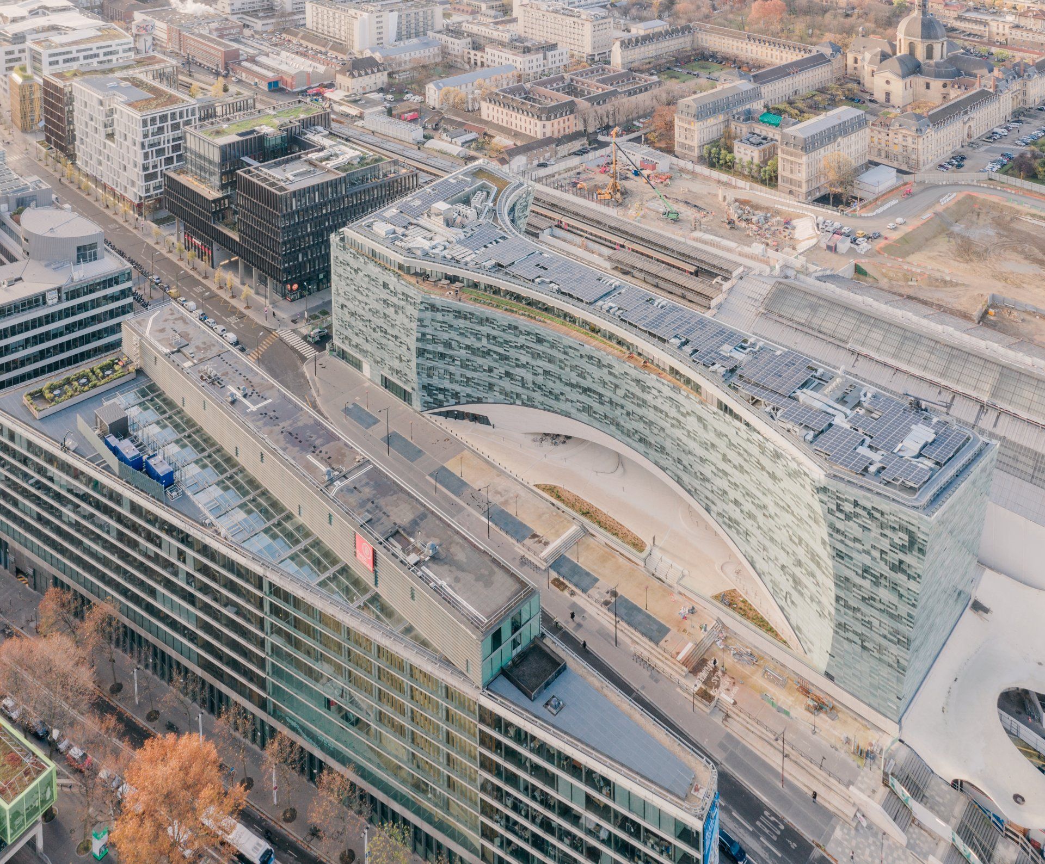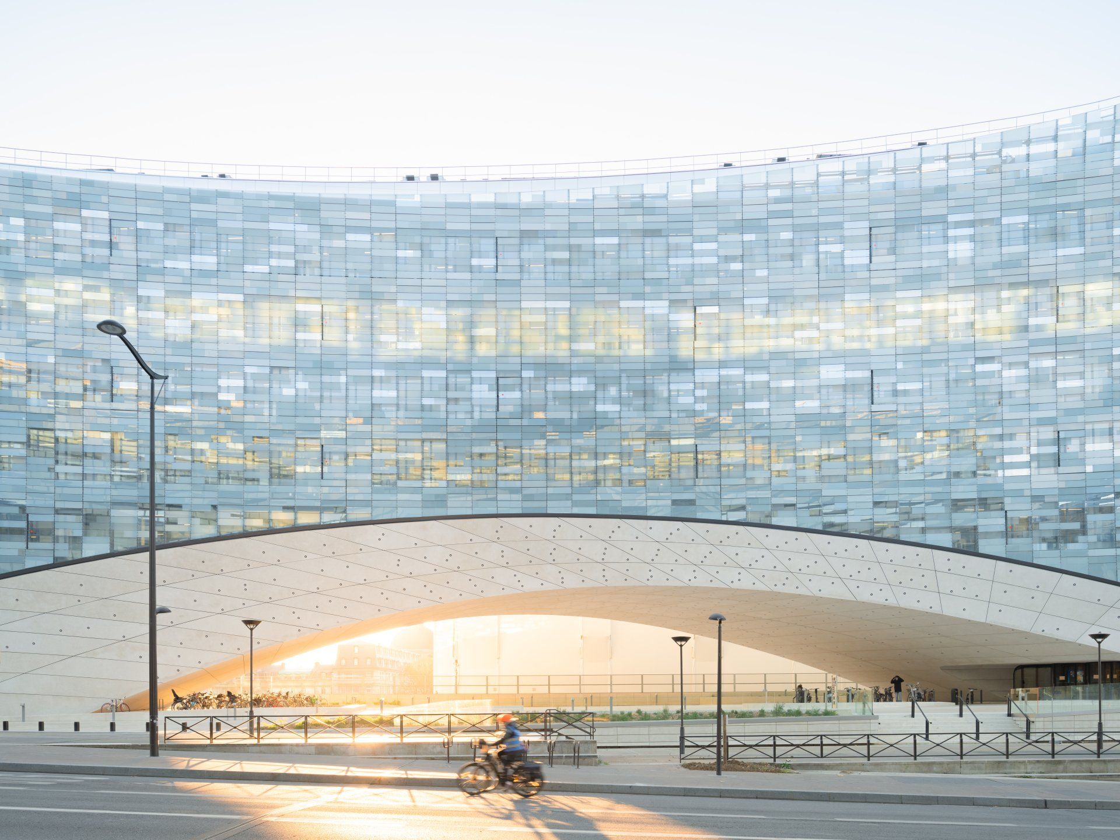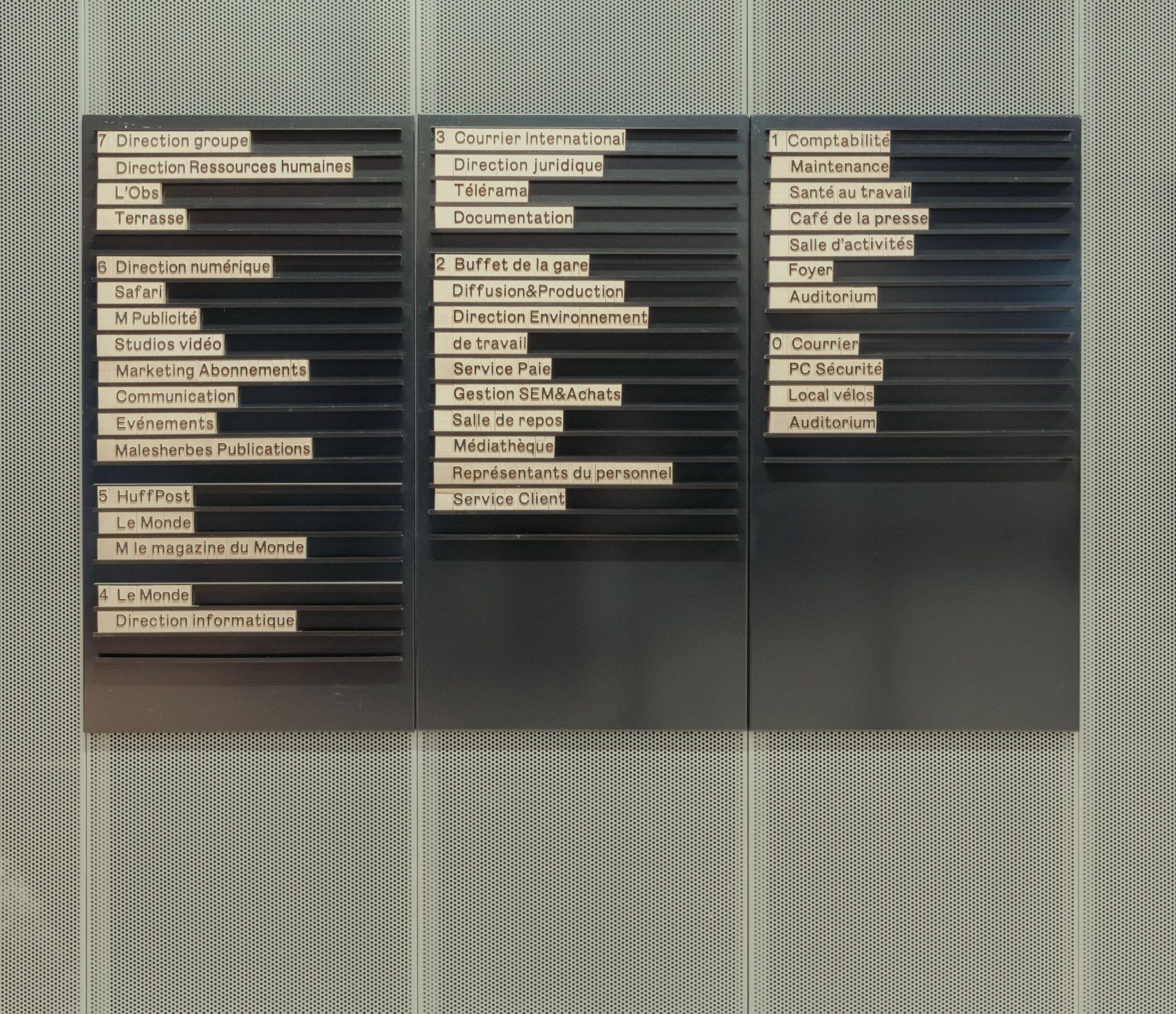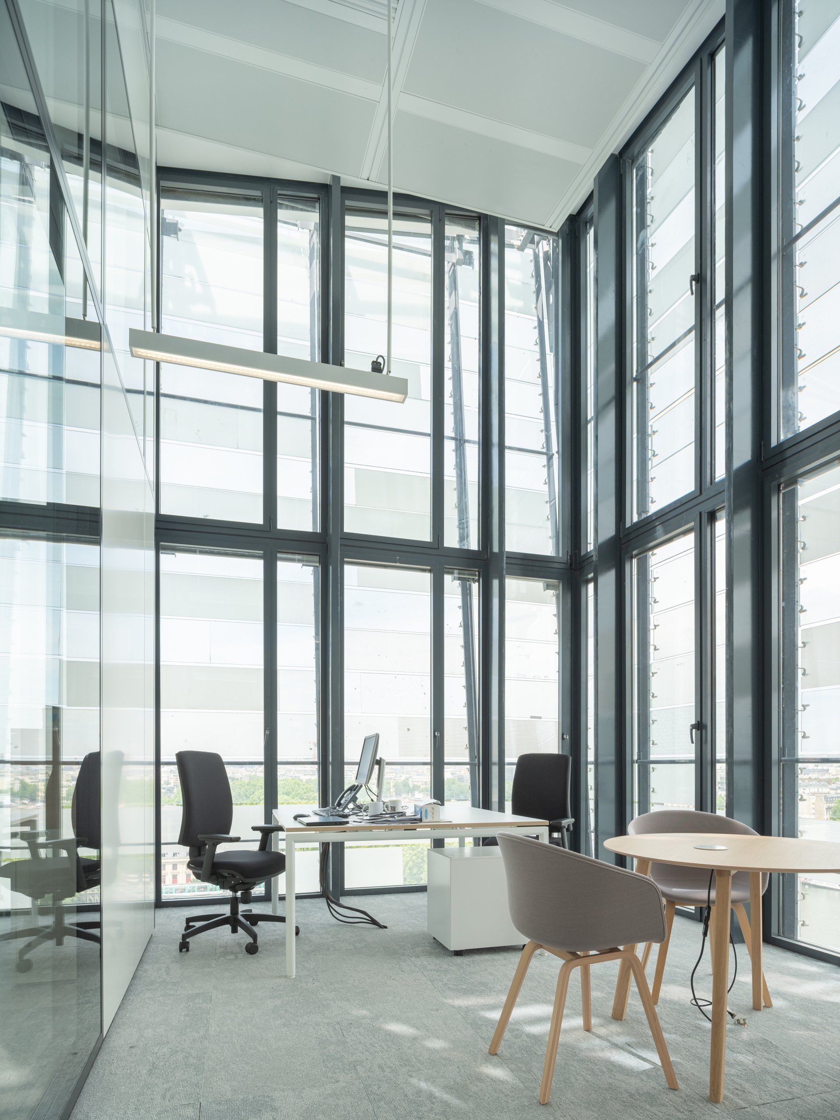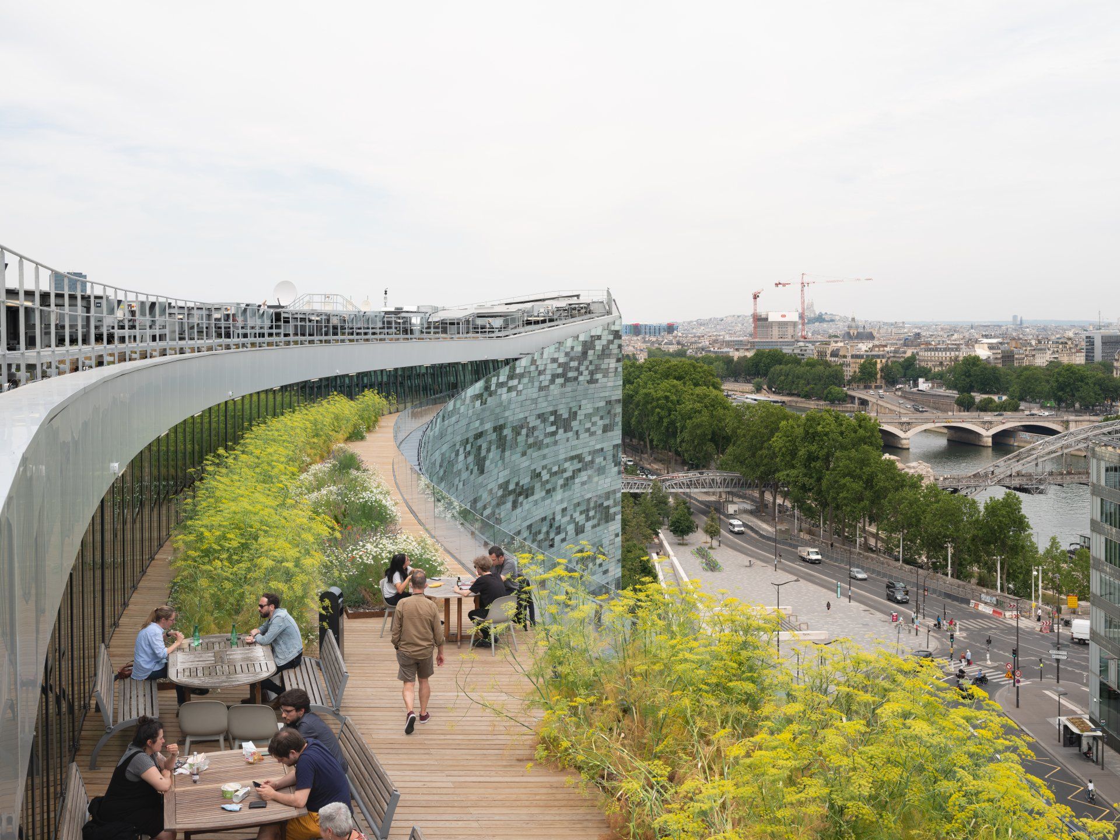Le Monde Group Headquarters
Snøhetta projected the new headquarters of the Le Monde Group in an arching building on 67-69 Avenue Pierre-Mendès-France in the 13th arrondissement in Paris.
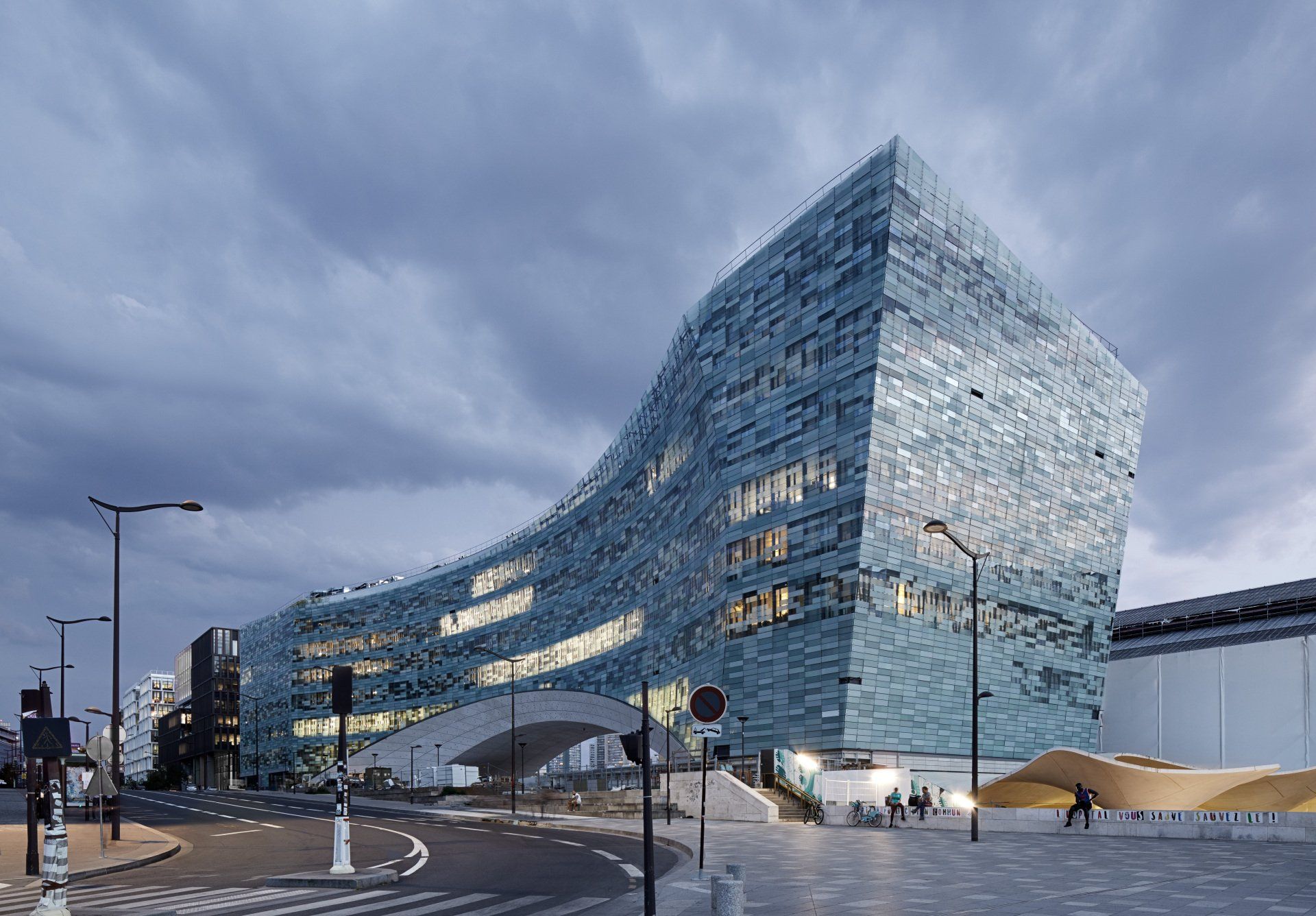
The project represents Le Monde Group’s re-investment in its staff at a time where other media outlets experience a down-sizing of their newsrooms, and their deep commitment to cultivating a vibrant public realm through democratic access to information and physical space.
A translucent, dynamic façade and expansive public plaza express the building’s openness to its surrounding context. Indeed, the project itself emerged from a moment when these priorities were called into question. As the Le Monde Group deliberated over architectural proposals for their future home in early 2015, just days after the attacks on Charlie Hebdo Magazine’s headquarters, they ultimately selected Snøhetta and local partner SRA Architectes’ design, opting for a building that remains in open dialogue with the city of Paris and its inhabitants.
Spanning 80 meters from one side to another, the building is a response to the conditions and challenges of the site: Acquired by the Le Monde Group in 2014, the site is situated just above the railways and platforms of the Gare d’Austerlitz which makes the creation of a technical basement impossible.
The first challenge, therefore, was to construct a building where the entire technical system of the building would be cleverly incorporated into the structure of the building itself. The second challenge was that the site could only carry a specific amount of weight, and only on the two extremities of the site. As the middle section was not planned to hold the weight of a building, the client’s initial brief was to create two buildings on the parts of the site that were buildable.
Snøhetta and SRA Architectes’ response to these challenges was to work on the idea of merging the two units together through a bridging structure of steel that would literally leapfrog from one side of the site to the other: a highly demanding engineering task for a building that weighs more than the Eiffel Tower. Nonetheless, it was a necessary one: only a unified building would create the dynamic and consolidated environment needed to unite the different magazine and newspaper titles of the Le Monde Group.
The building’s pixelated outer skin is composed of more than 20,000 pixelated glass elements in a strictly organized pattern with 772 possible configurations, that give the building a sheer appearance that shifts with the changing weather and light conditions.
Each glass element represents one distinct pixel classified on an opacity scale ranging from transparent to fully opaque depending on its placement, allowing for the best views from the building as well as a maximum of daylight penetration.
This highly sophisticated pattern references the printed letters of newspapers and magazines and makes up a text-like pattern that can be read more clearly when the 10 000 m2facade is seen from afar.
The building’s wayfinding, which is also developed by Snøhetta. Inspired by The Le Monde Group’s iconic history, Snøhetta has developed a highly flexible modular wayfinding system that pays tribute to the tradition and art of newspaper printing.
Carved from singular wooden types assembled in a galvanized steel frame, this intuitive and tactile wayfinding echoes the adaptable character of modern-day newsrooms in a technology-driven age.
The custom wayfinding guides visitors and staff effortlessly through the building.
From the third second to the seventh floor, the building offers high-quality, expansive open office spaces with a ceiling-integrated heating, ventilation and lighting system assuring the building offers maximum layout flexibility. With its floor-to-ceiling windows, and views overlooking the Seine and the surrounding city of Paris, the offices offer a bright and spacious backdrop for the thousands of employees and journalists of the Le Monde Group.
The top level of the building leads out to an open-air terrace which is accessible from both sides of the building. Framed by vegetation, the terrace creates beautiful views overlooking the surrounding cityscape and the Seine.
SHARE THIS
Contribute
G&G _ Magazine is always looking for the creative talents of stylists, designers, photographers and writers from around the globe.
Find us on
Recent Posts

Subscribe
Keep up to date with the latest trends!
Popular Posts





