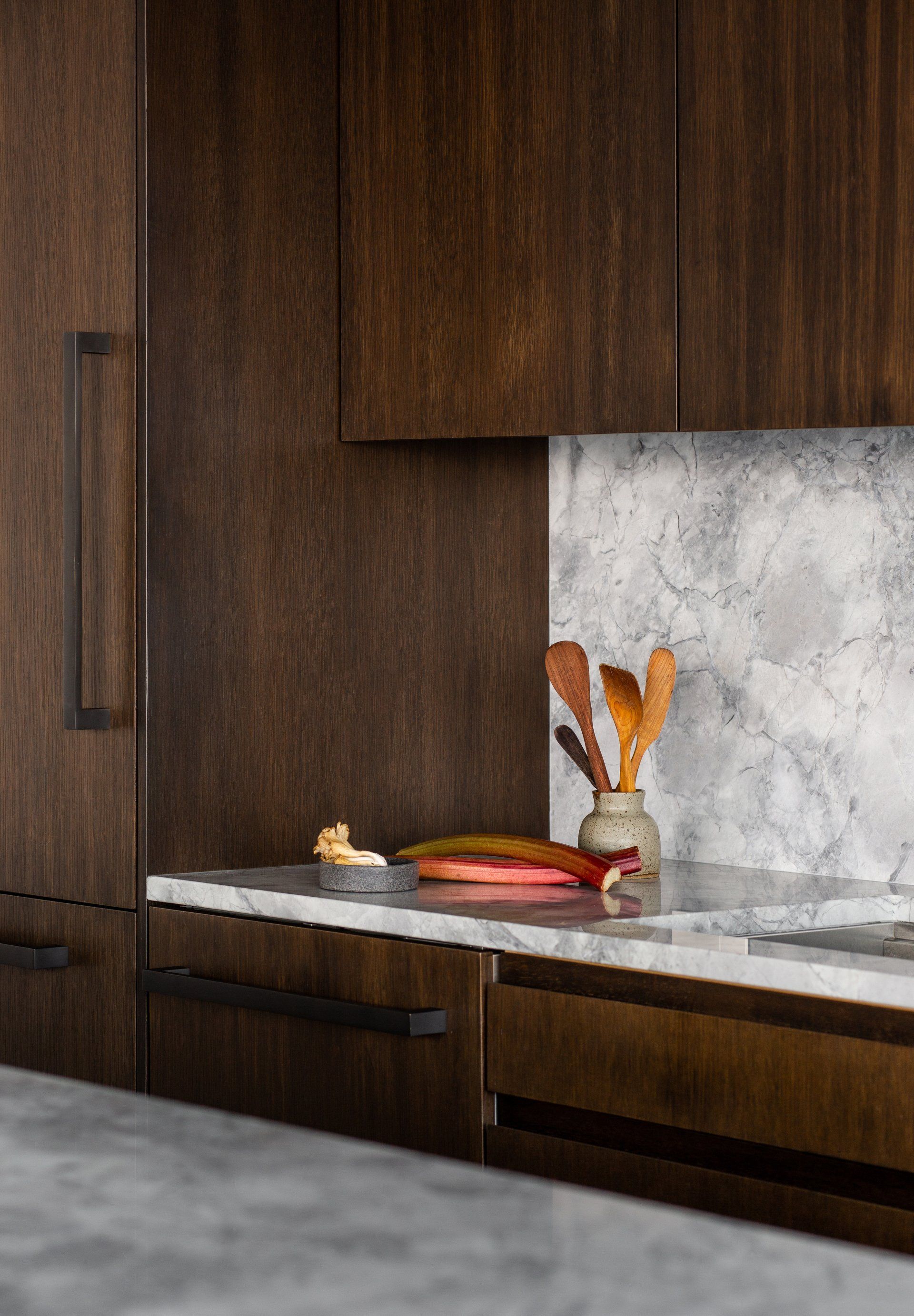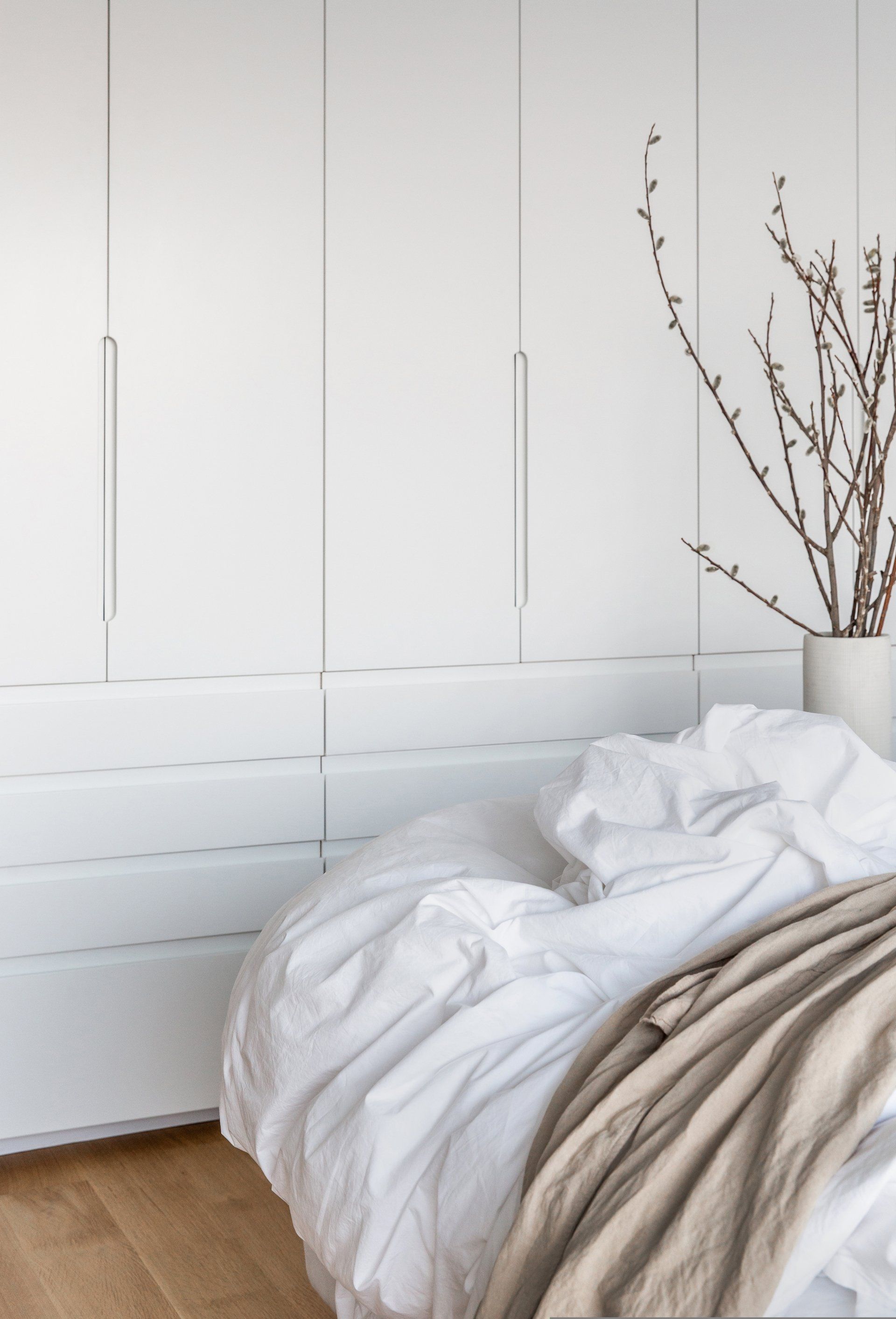Lakeside West
Wittman Estes re-imagined an urban condominium that transforms an outdated mid-century dwelling into a highly organized and functional dwelling for a single man in Seattle.
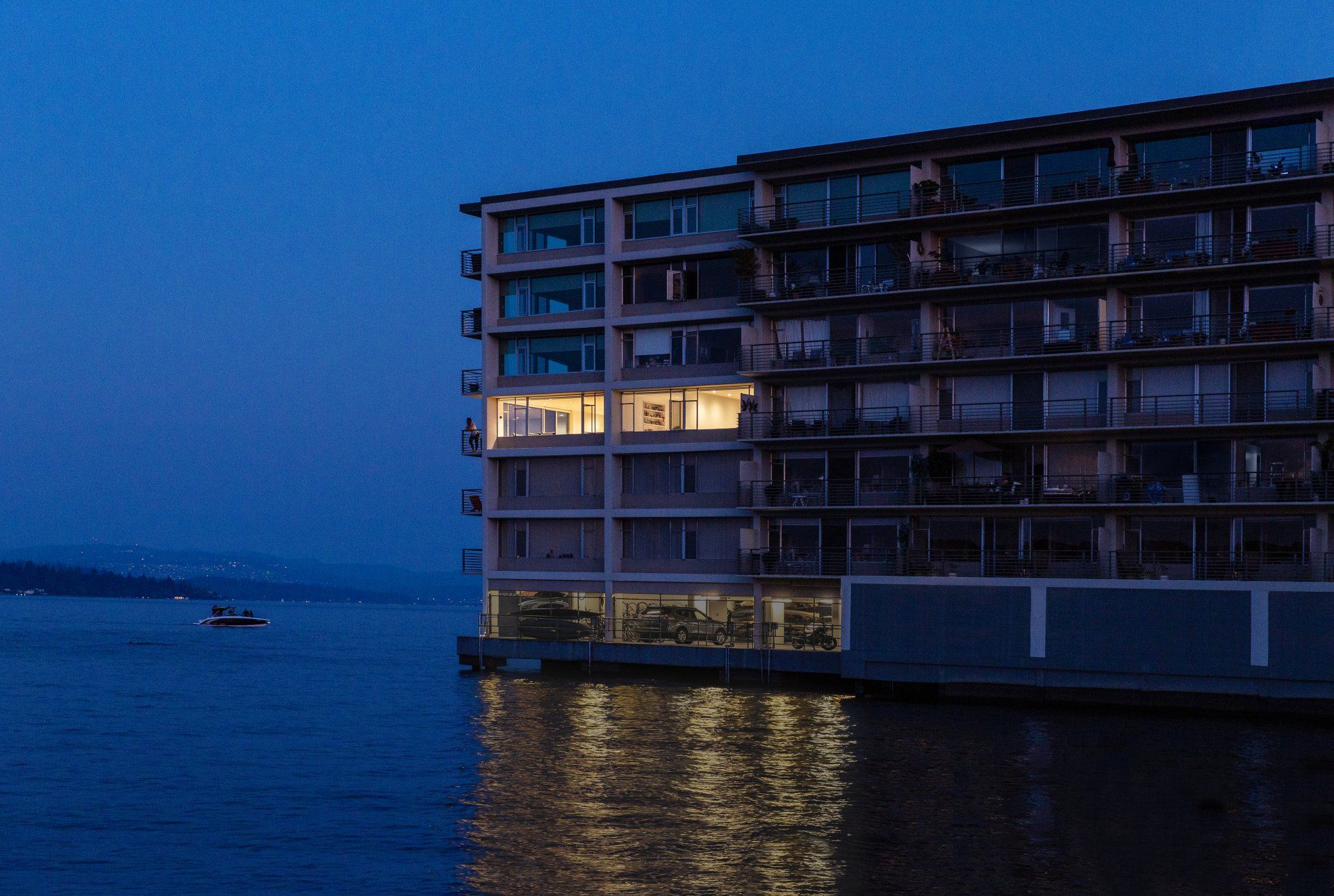
The client, Andrew Sirotnik, was trained and practiced as an architect before starting the tech company Fluid Digital that focused on digital interface and experience design. Mr. Sirotnik approached Wittman Estes, a Seattle architect known for integration of architecture and landscape and their careful re-imagining of classic mid-century buildings such as the Civic Hotel, and residences by notable mid-century architects including Wendell Lovett and Ibsen Nelson.
Originally designed by Space Needle architect John Graham, Lakeside West was built in 1961 for the executive staff of the Century 21 World’s Fair. Considered a visionary design at the time, the reinforced concrete frame of the building and sleek international style forms represented the optimism and ambition of 1960s high modernism. While the building had great bones, by 2020 the layout and finishes were outdated and out of sync with Mr. Sirotnik’s contemporary lifestyle.
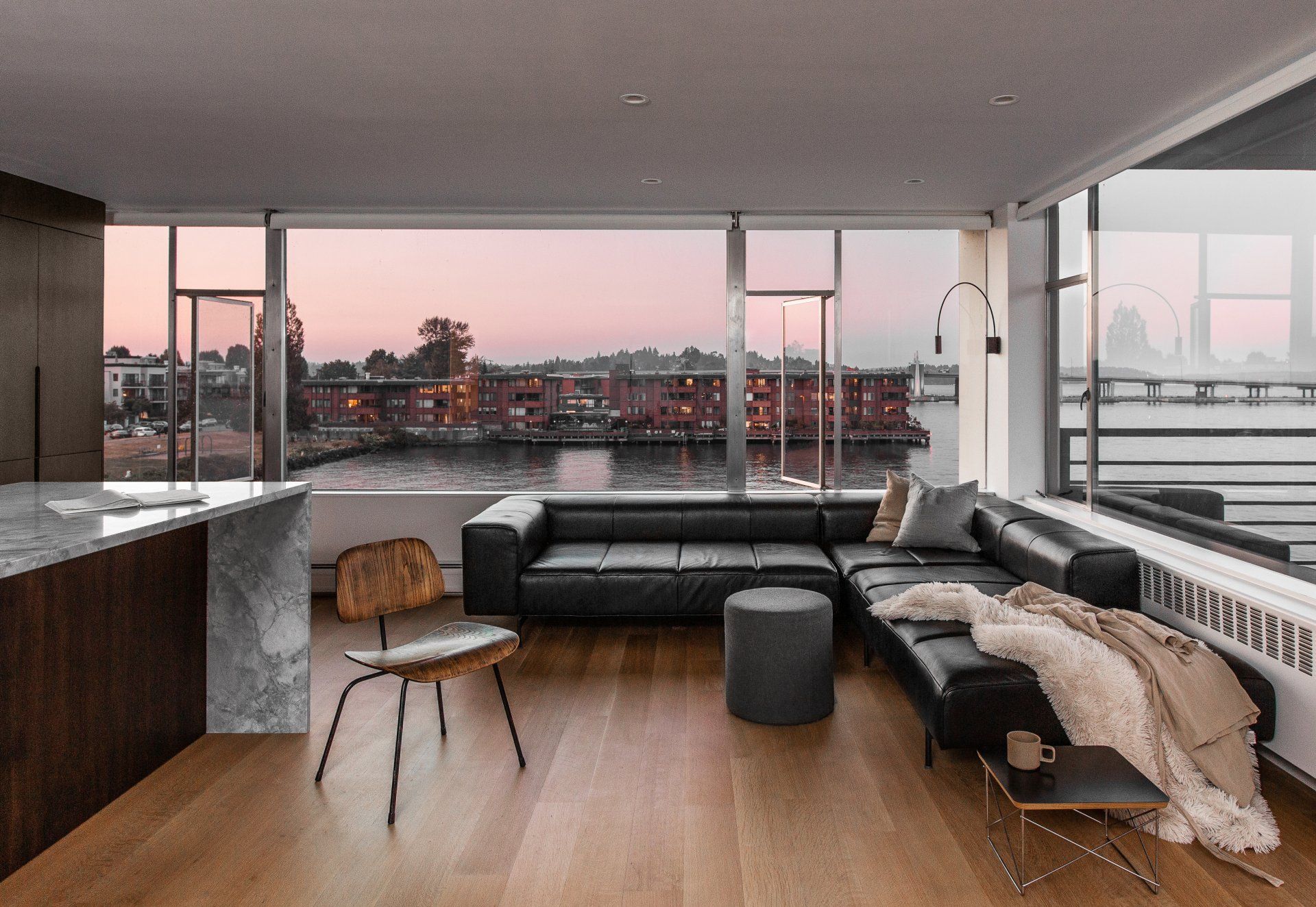
The design brief was to organize and curate a pared-down life where Mr. Sirotnik’s daily routines of meditation, cooking, and working from home could be focused and elevated by simplifying the material reality of his surrounding environment.
He wanted a space to have guests and focus on his children-- all with flexibility to easy access to put away dinnerware and project supplies with minimal effort. Wittman Estes designed custom casework around the simple rituals of Mr. Sirotnik’s daily life, such a making coffee in the morning and cocktails in the evening. Escaping the noise and clutter of his large former single-family dwelling, Lakeside West was imagined as a cloistered escape.

The functions are concentrated into flexible ‘living blocks’ that contain and organize Mr. Sirotnick’s possessions, leaving the space around it free of clutter. The living blocks consist of a kitchen island, kitchen main volume, liquor cabinet, hall closet, and bedroom storage closet. The design is adaptable for life of both solitude and gathering, where space and storage become a backdrop for living and connection with the views outside and with family and friends. The pared-down existence is supported by the flexibility of the living blocks. The kitchen block has an “open” and “closed” state. While cooking and preparing drinks, the casework open state has flip-up and nested doors that recede into niches and allow full open access to the cabinet interiors. The closed state has flush doors with integral finger pulls that transform the casework into a quiet backdrop for the living room.
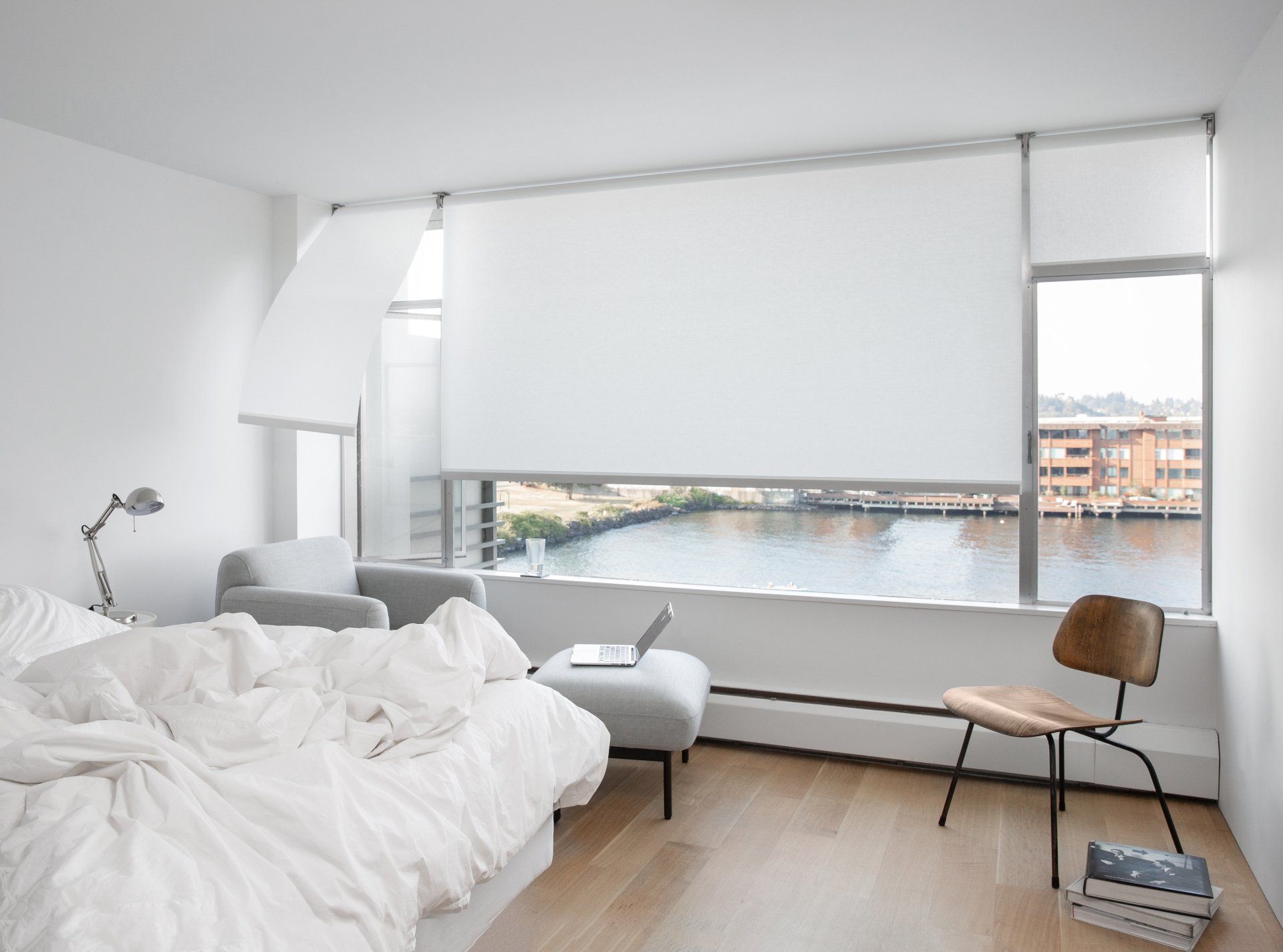
The textures and colors of Lake Washington and the lightness of the expansive sky are brought inside to blend with a material palette of warm minimalism. The cool grey textures of Luce di Luna marble evoke the surface of the water, while the moody depth of the solid panel rift sawn white oak panels with tactile finger pulls give a warm and tactile intimacy to the casework.
Wittman Estes’ approach to sustainability focuses on small footprint, high-quality spaces built with durable materials and timeless designs that will endure for the long term and survive through interior design trends. Lakeside West’s universalism and the adaptability of mid-century International Style architecture is a perfect foil for re-imagining a dwelling that keeps the essential bones and layout. The original condominium was simplified and transformed with solid oak floors, casework, and solid stone countertops that are built to last for the long term. Locally sourced wood and detailed craftsmanship by Sparrow Woodworks yielded a refined and tactile living space where the focus of everyday life is on the people, activities, and dynamic colors and textures of the wide open views and pearlescent skies over Lake Washington.
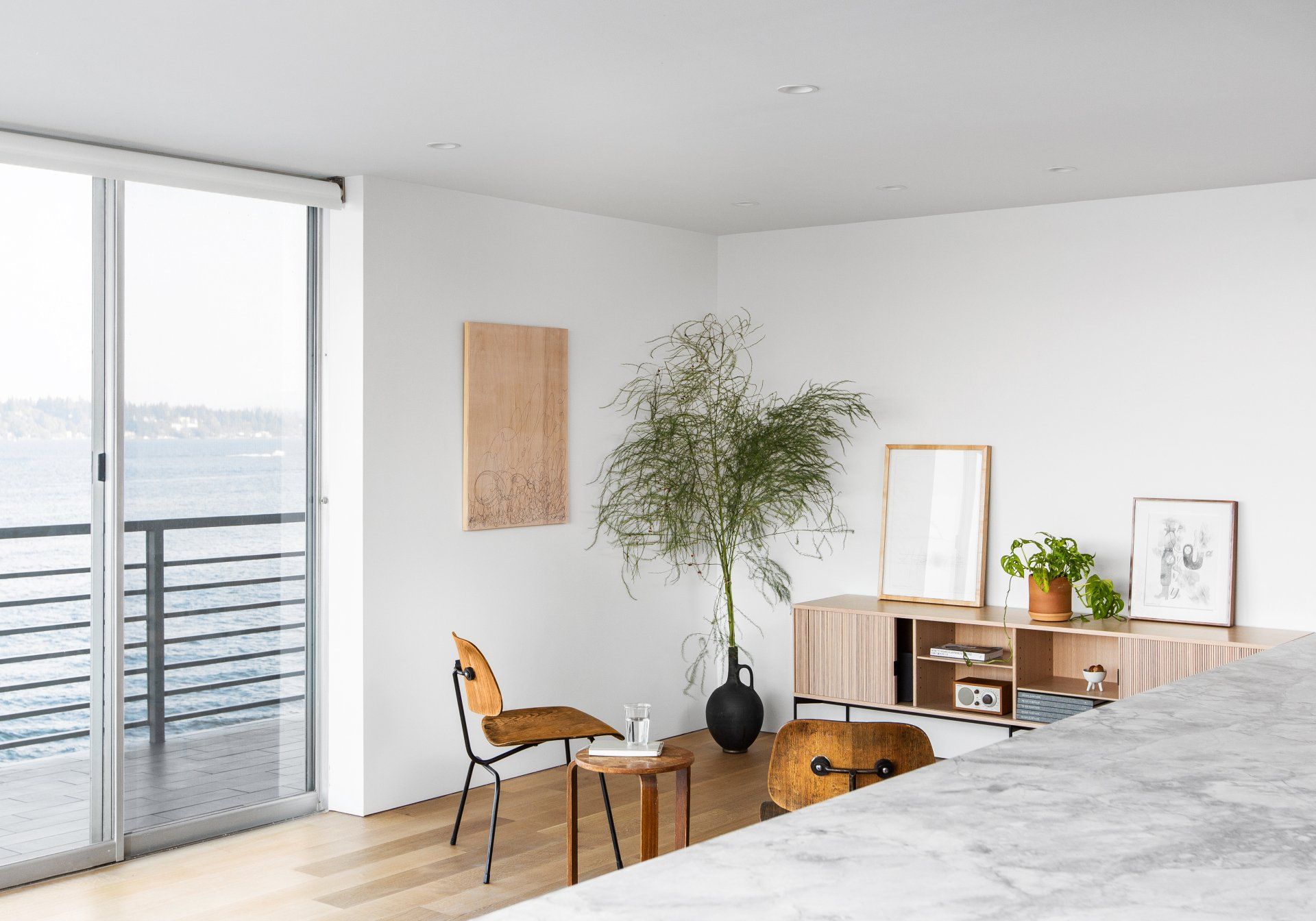
Photography
Rafael Soldi
Architecture & Interiors
Wittman Estes
SHARE THIS
Contribute
G&G _ Magazine is always looking for the creative talents of stylists, designers, photographers and writers from around the globe.
Find us on
Recent Posts

Subscribe
Keep up to date with the latest trends!
Popular Posts





