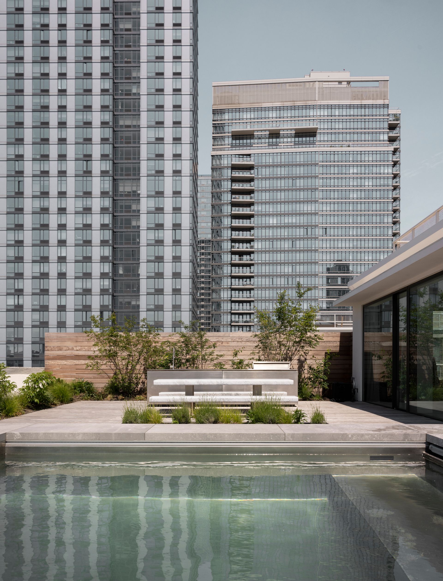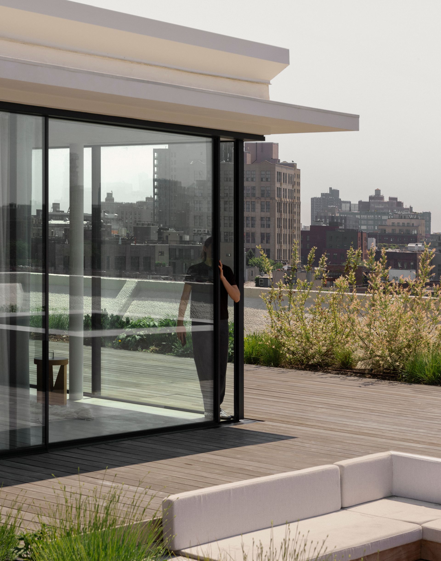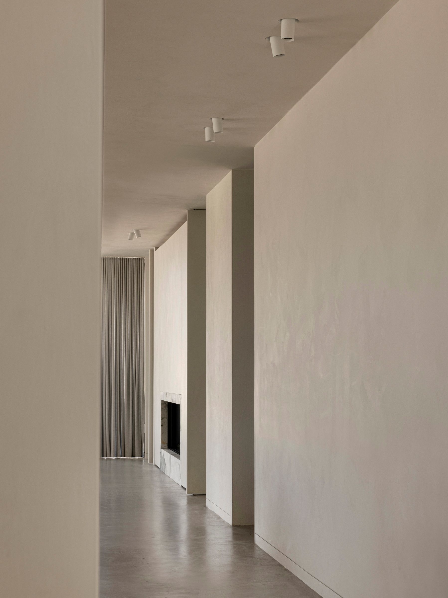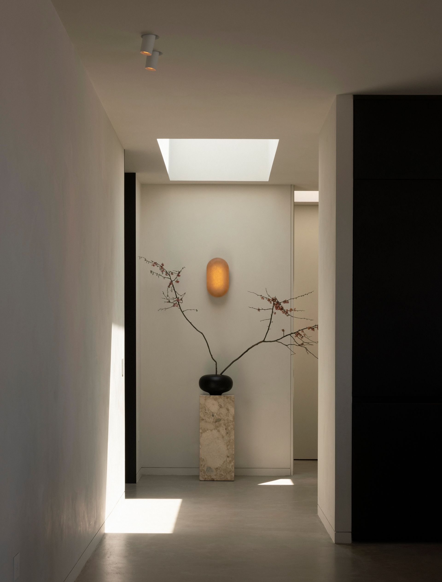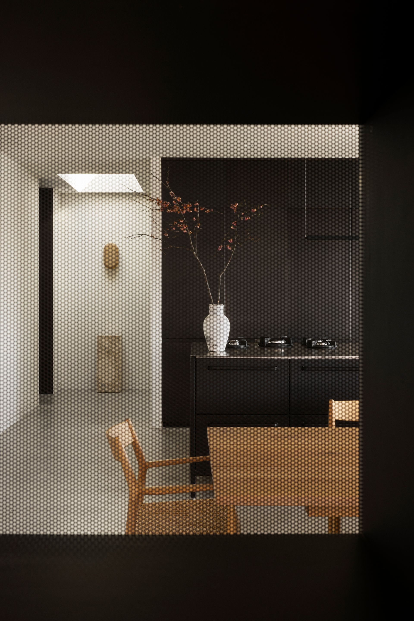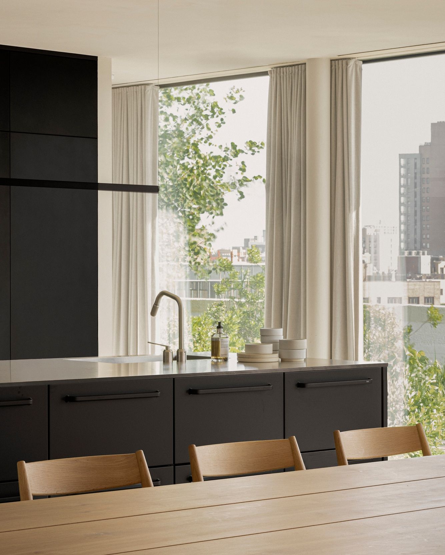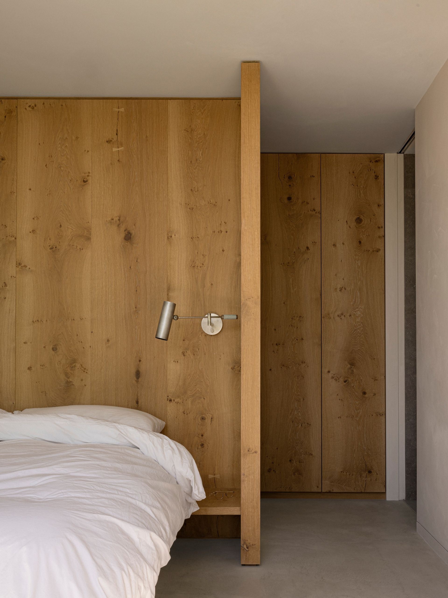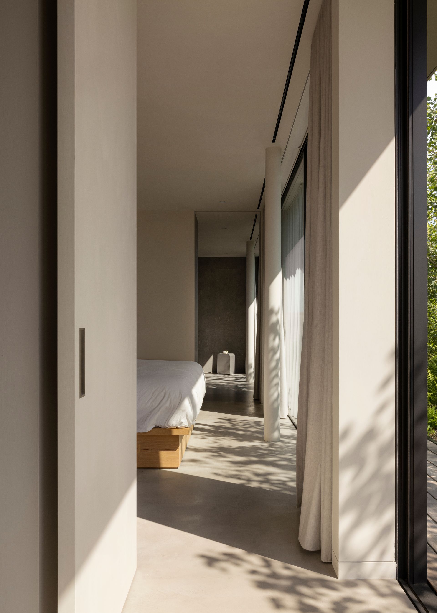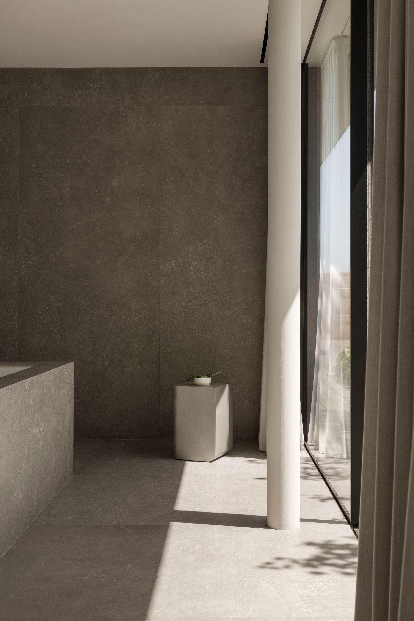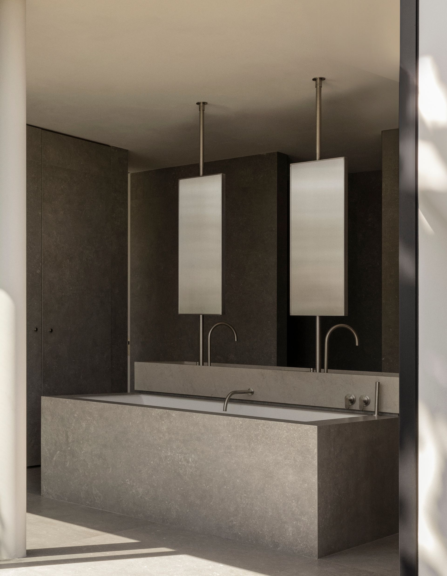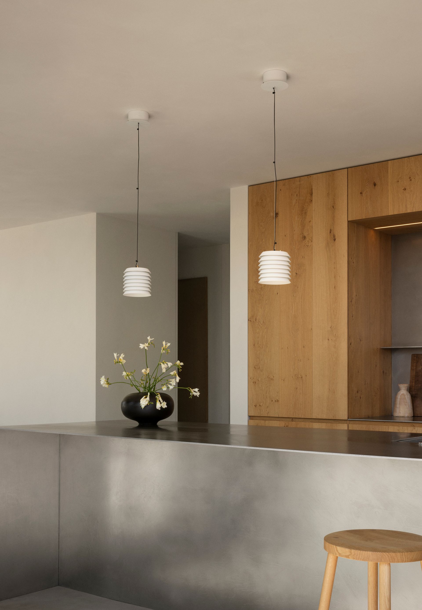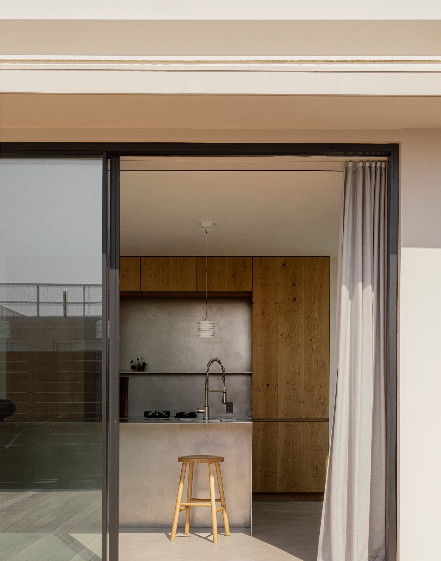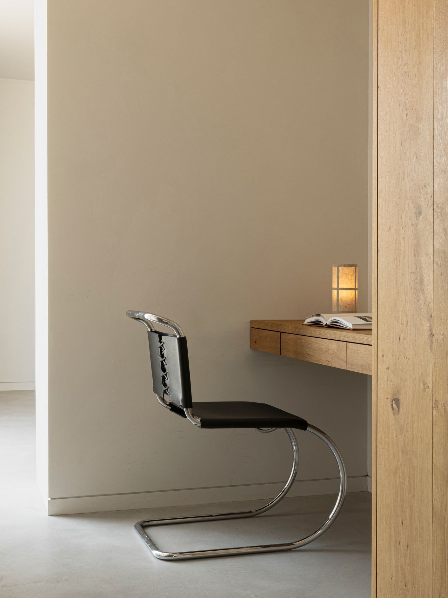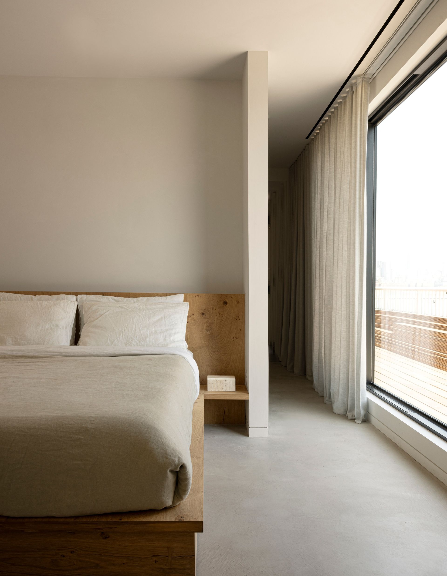Kent Avenue by Norm Architects
Nestled along the Brooklyn Waterfront, overlooking the East River and Manhattan Skyline, the Kent Avenue penthouse apartment blends New York’s industrial vibe and soft minimalism and tactile materials.
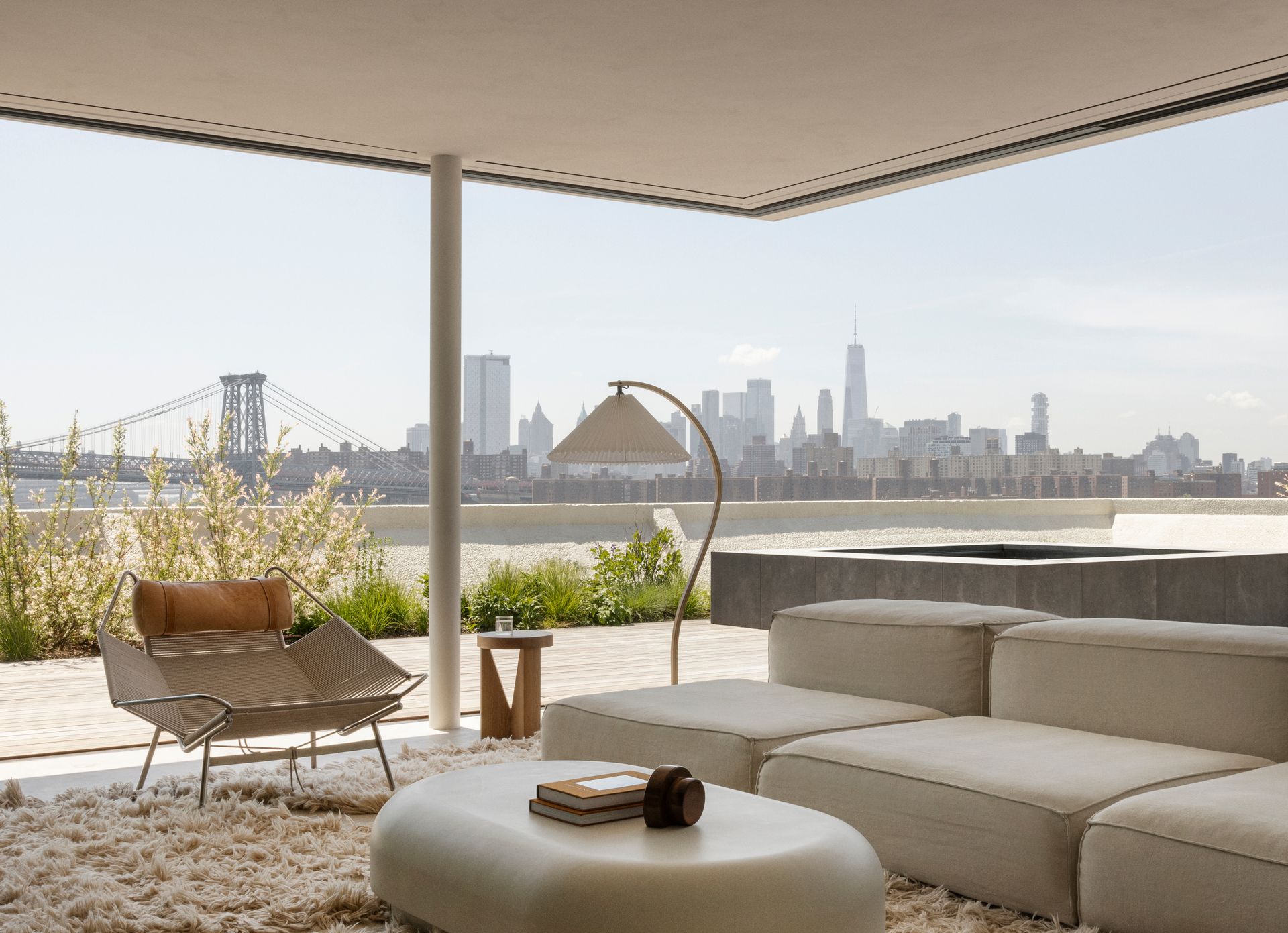
Copenhagen-based practice Norm Architects designed the interiors preserving and layering them with thoughtful elements to define different zones and maintain a sense of fluidity while offering spaces for relaxation and privacy. Spanning approx. 350 m², the penthouse occupies the entire top floor of a grand building along the East River. The unique home is divided into two distinct living spaces—one designed for the privacy of the family, and the other a fully equipped guest house. Large floor-to-ceiling windows enhance the seamless flow between indoors and out, connecting the home to the breathtaking views of the river and Manhattan skyline as well as the lush greenery on the expansive terrace that envelopes the residence.
"Our bodies are at home in nature, and we reach a blissful homeostasis in the presence of natural elements. While we might not realistically exchange the metropolis for the forest, bringing nature into the built environment has a similar, calming effect."
A serene interior offers balance to the vibrant views outside, while soft and plush textiles create a warm and tactile home environment. The design blends organic shapes with clean lines, crafting a space that feels both soothing and stimulating. Skylight in the hallway floods the narrow space with natural light, creating an open and airy atmosphere.
While the in-built fireplace framed by elegant Carrara marble adds a touch of luxury. Discreet hidden doors open to reveal a private TV lounge, maintaining a clean and tranquil aesthetic.
A bespoke kitchen crafted by Vipp features a sleek black exterior with a natural oak core, blending style and functionality. The steel tabletop adds a refined, modern touch, while the folding fronts seamlessly tuck away, optimizing space and offering versatile design options within a single kitchen.
Situated between the kitchen-dining area and the living room, a grand bookcase features a perforated steel back that permits natural light to flow through the space. The design not only preserves the connection between the areas but also delineates their distinct functions. Additionally, the bookcase serves as a showcase for the family’s treasured personal items.
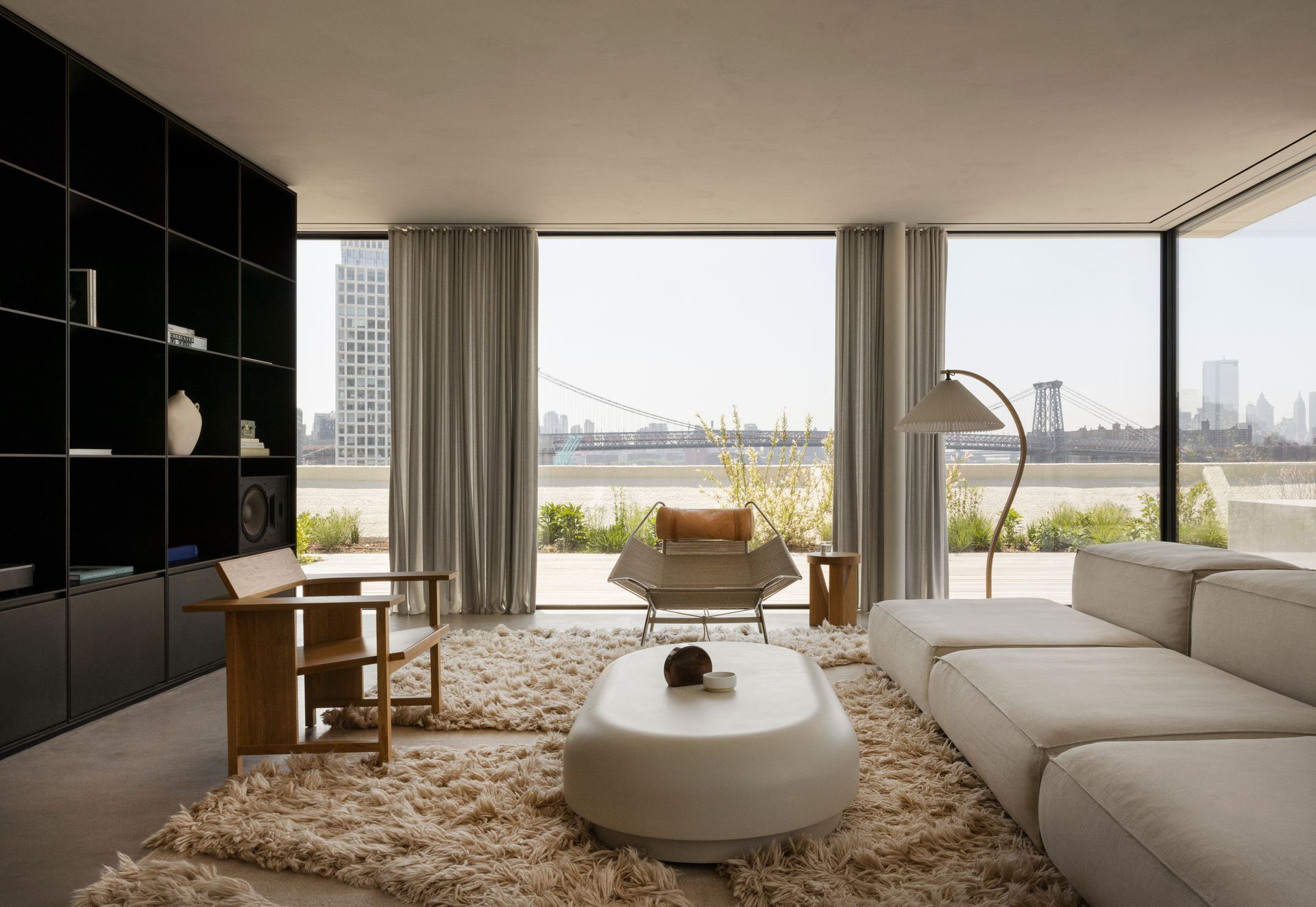
Transitioning from the kitchen area, a door opens to reveal the adult suite, which encompasses an office, bedroom, walk-in closet, and bathroom. The walkway is adorned with floor-to-ceiling windows that frame serene views of the lush greenery on the terrace. Translucent curtains gracefully drape from end to end, softening the space's sleek materials. The wooden bedframe, with its headboard extending all the way to the ceiling, creates an intimate alcove within the airy, open space. Thoughtfully crafted, it serves a dual purpose as a closet on the reverse side, seamlessly merging function with style. The natural wood draws inspiration from the outdoors, blurring the boundaries between the interior and the surrounding greenery. This connection to nature brings warmth and tranquility, softening the modern design while fostering a deep sense of well-being and relaxation – transforming the room into a serene retreat.
The bathroom is crafted entirely from large grey stone slabs, with elegant silver fixtures that enhance the cool, modern aesthetic. In contrast to the warm wooden tones of the bedroom, the sharp lines of the stone create a bold, minimalist look. Soft curtains, consistent with the rest of the house, introduce a tactile element, casting beautiful shadows from the surrounding trees and greenery. Cleverly hidden storage adds to the clean, streamlined design.
The guest unit offers a cozy yet spacious layout, featuring a well-appointed kitchen, a living room, a tranquil bedroom, a small office nook, a bathroom, and a toilet. Each room is designed with the same elegant style as the main apartment, ensuring a cohesive flow that feels effortlessly luxurious. The bespoke kitchen combines steel and wood, accented with elegant butterfly details, blending modern design with subtle craftsmanship.
The guest bedroom features a minimalist bedframe that mirrors the style of the main apartment. A large window invites natural light, while a private deck enhances seclusion. Tucked behind the wall, a small desk offers a functional workspace, with a bathroom conveniently located down the hall.
SHARE THIS
Contribute
G&G _ Magazine is always looking for the creative talents of stylists, designers, photographers and writers from around the globe.
Find us on
Recent Posts

Subscribe
Keep up to date with the latest trends!
Popular Posts





