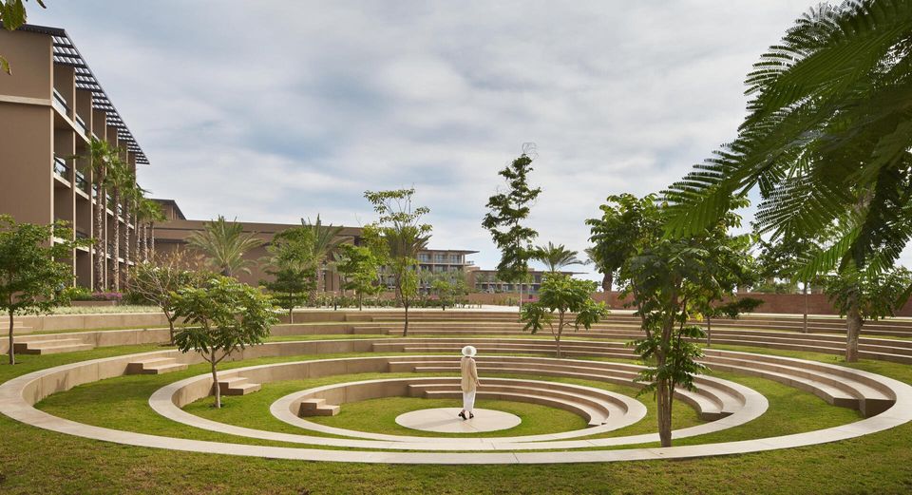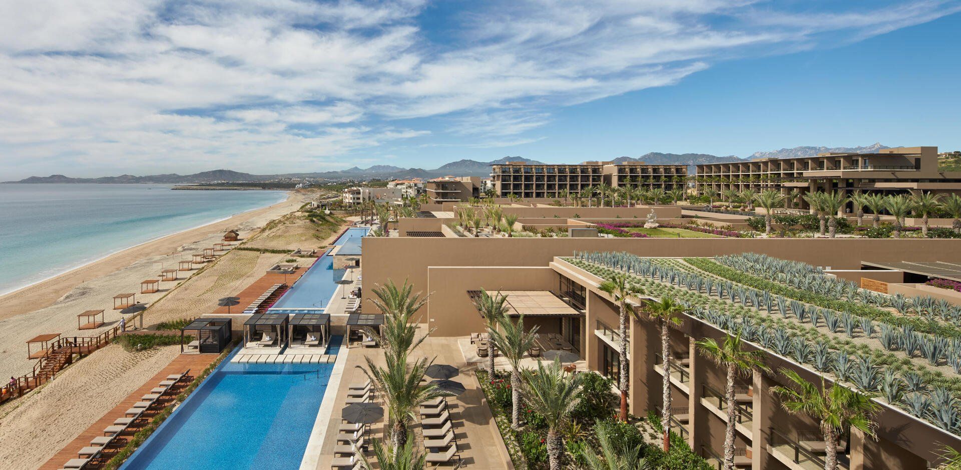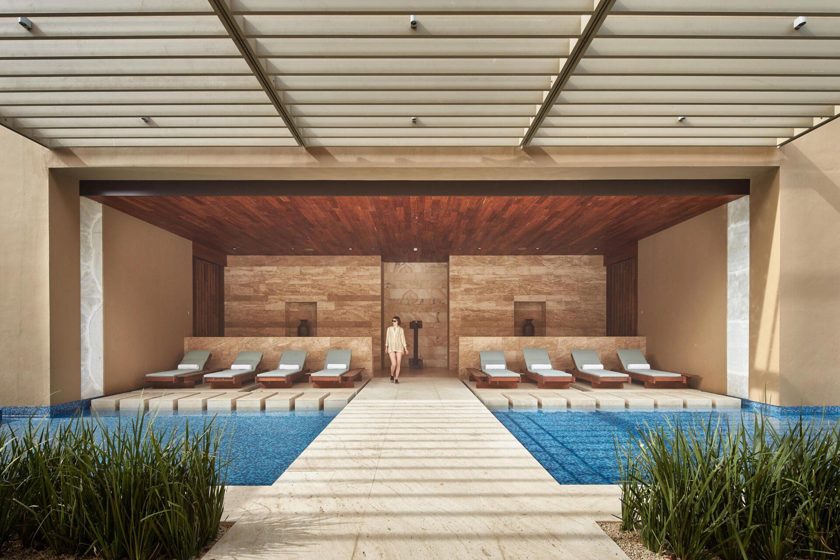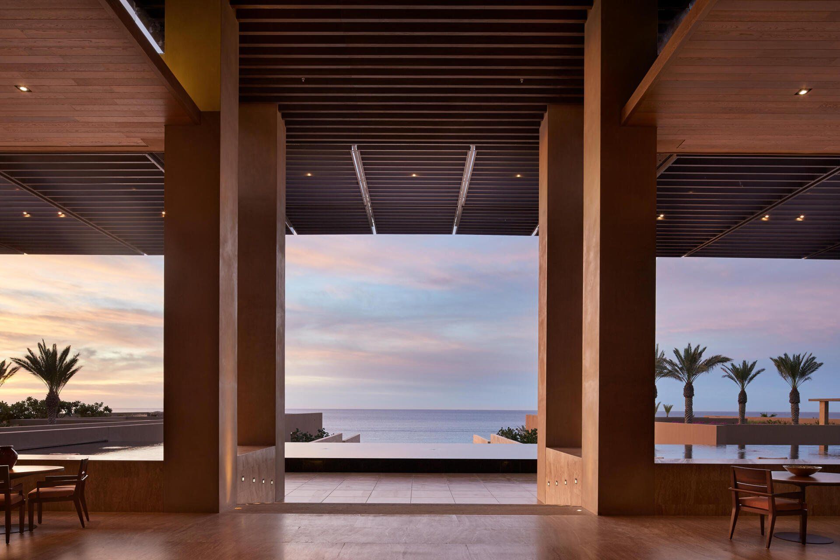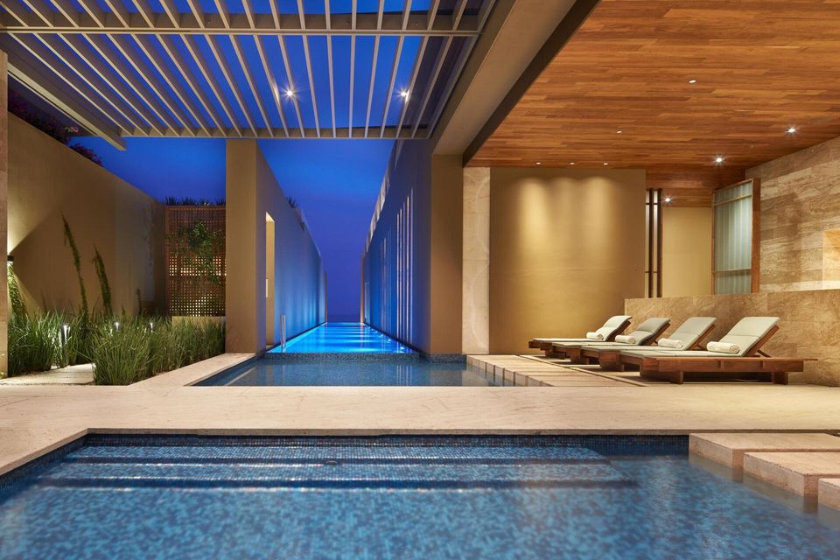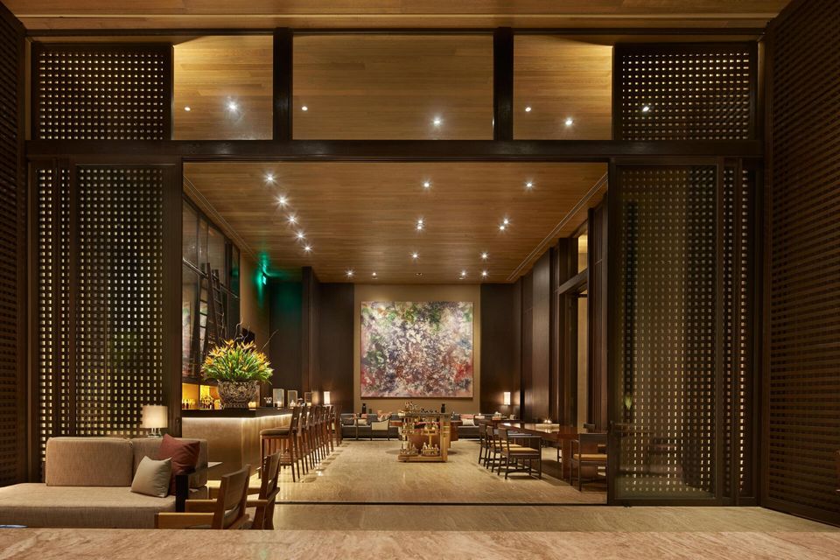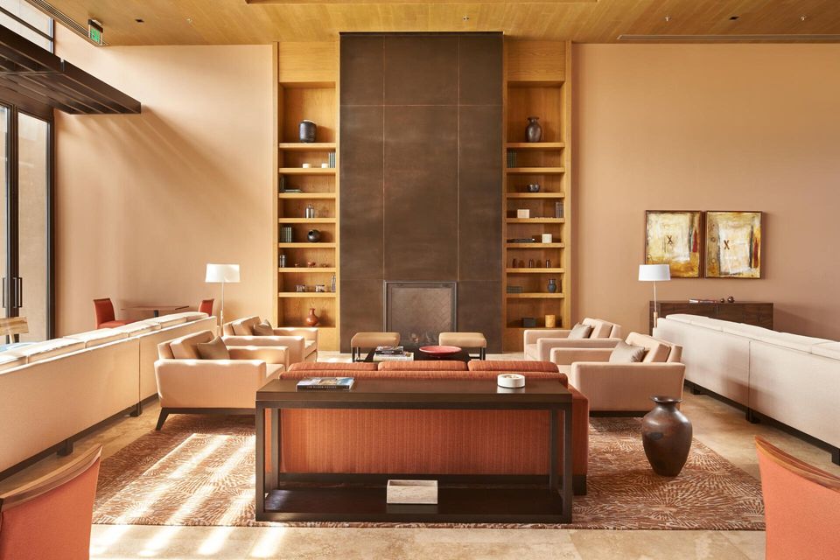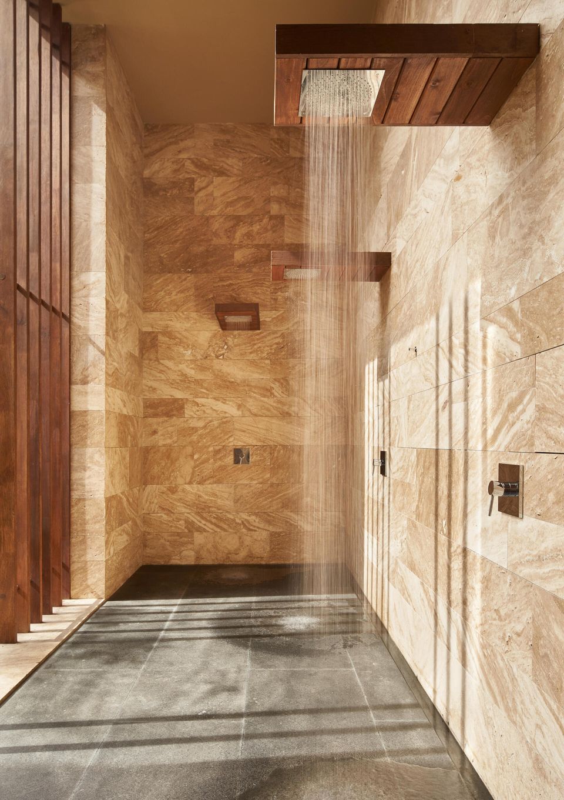JW Marriot Los Cabos Beach Resort & Spa
Olson Kundig presents the design of the JW Marriott Los Cabos Resort that seamlessly blends architecture and art with the site’s powerful Mexican desert landscape and an endless panorama of the Pacific Ocean.
Though separated from the water by a 35-foot-tall dune, the resort creates an immediate connection from entry to the ocean through a horizon-framing main arrival hall and intuitive, adventure-evoking pathways throughout the resort.
“To me, being close to nature is the greatest luxury in the world. The design of the JW Marriott is intended to create an intimate relationship with this spectacular natural setting.“
- Jim Olson, FAIA, Design Principal
The grandeur of the 299-room, the 561,000-square-foot resort is honed to an intimate scale starting with the entry hall where a cadence of tall columns inspired by pre-Columbian architecture draws visitors forward. Just past the main entrance, two separate infinity pools appear to join, creating a visual connection to the ocean beyond. The horizon takes center stage from nearly every place in the resort. As guests move throughout the property, they are greeted with unexpected views of the water, framed by native landscaping.
Smooth concrete and stucco buildings throughout the complex, whose color was derived from the sand of the surrounding desert, were designed to appear native to the site. Open travertine-covered hallways and floors combined with local soil aggregates, further blur the physical boundaries of indoors and outdoors, site and architecture. Specially commissioned artworks from Mexican artists including Jaume Plensa, Jorge Yázpik, and Sam Falls are woven throughout the interior and exterior spaces of the resort, as well as individual guest rooms.
“My main inspiration was the power of the ocean and bringing its power into every part of this hotel. When you move through the spaces, there are always moments where your eye can focus on the outdoors. The architecture is designed to frame nature.“
- Jim Olson
SHARE THIS
Contribute
G&G _ Magazine is always looking for the creative talents of stylists, designers, photographers and writers from around the globe.
Find us on
Recent Posts

Subscribe
Keep up to date with the latest trends!
Popular Posts





