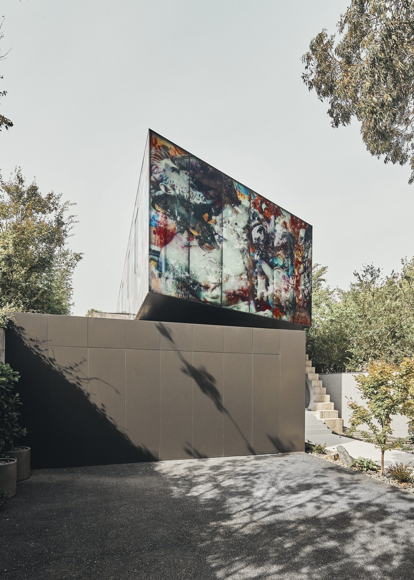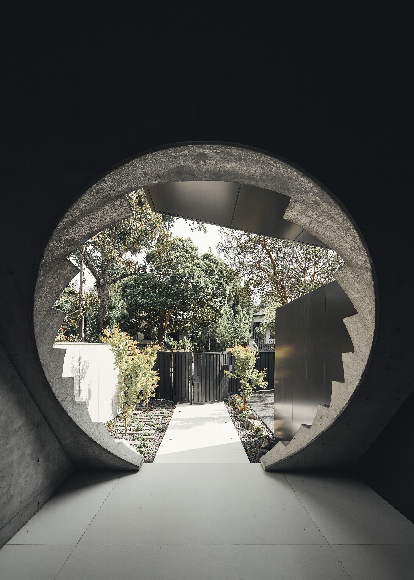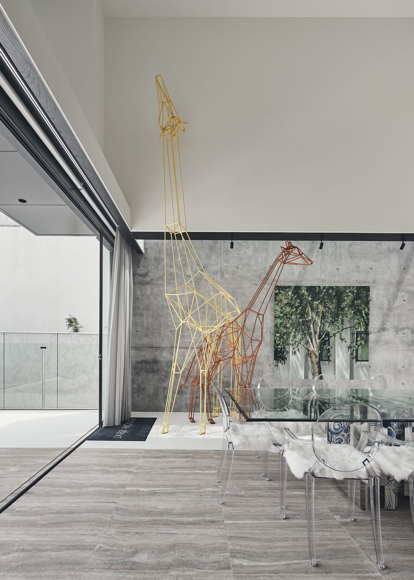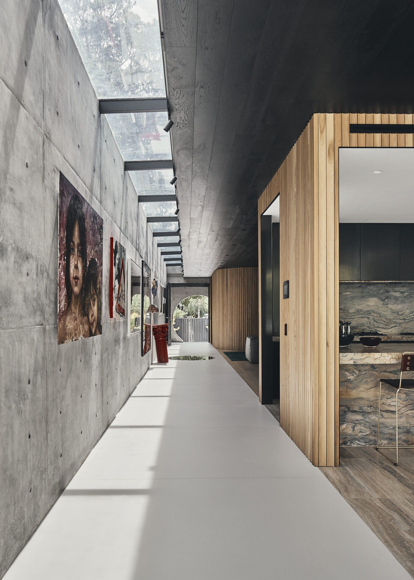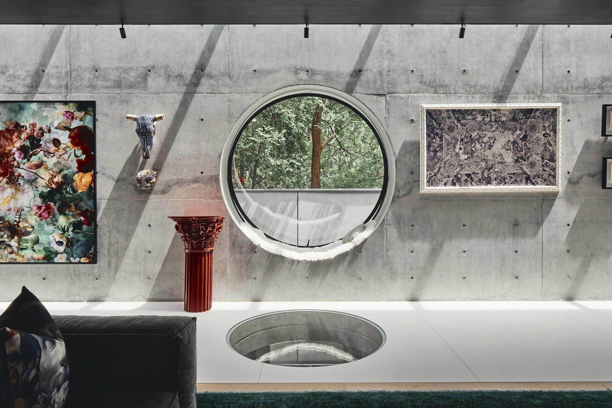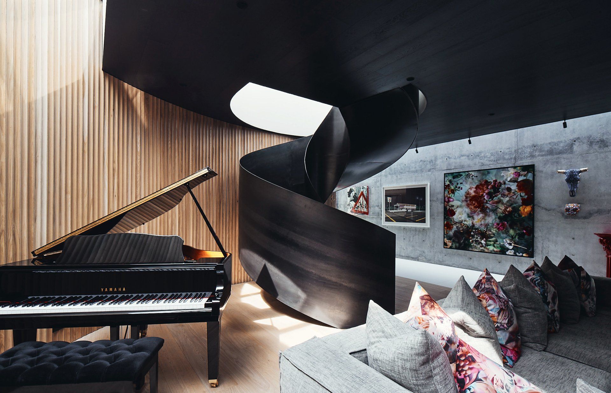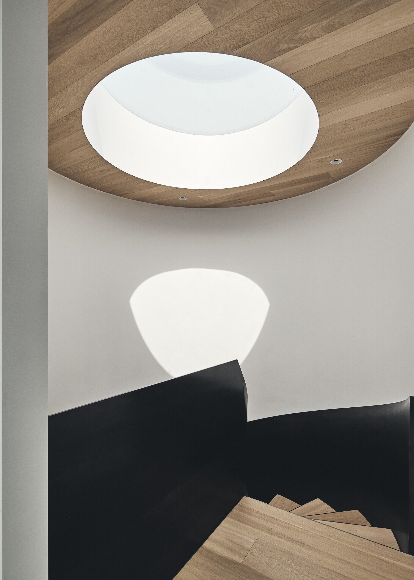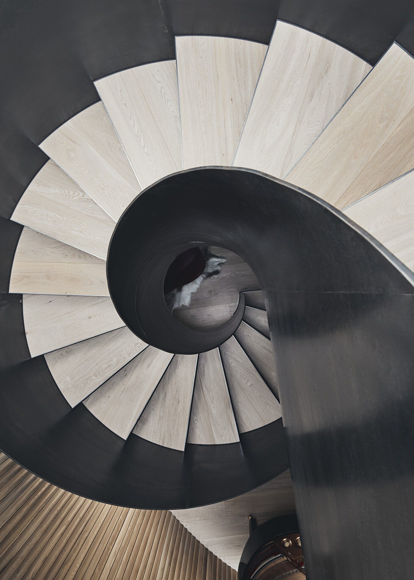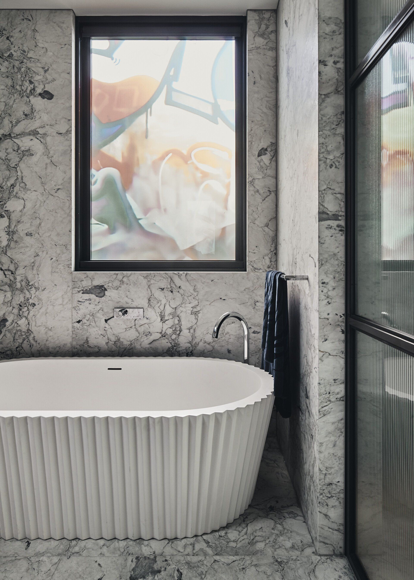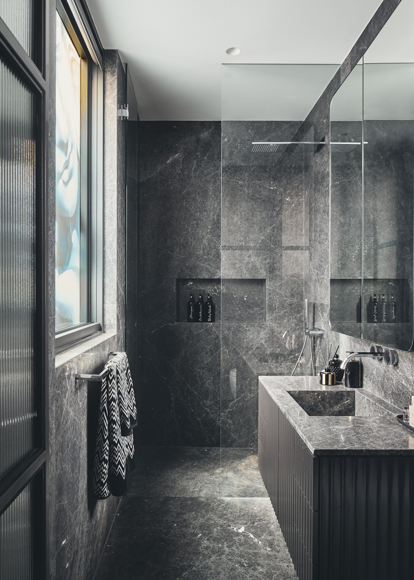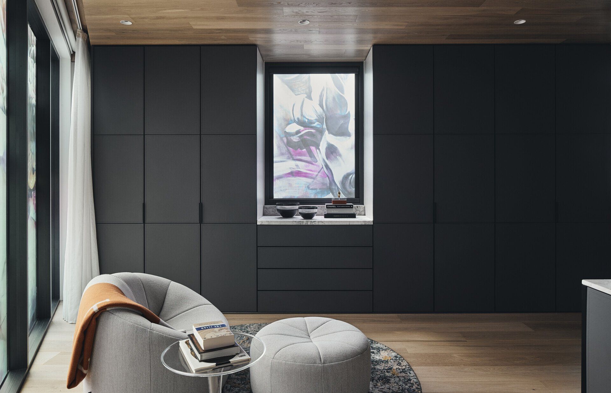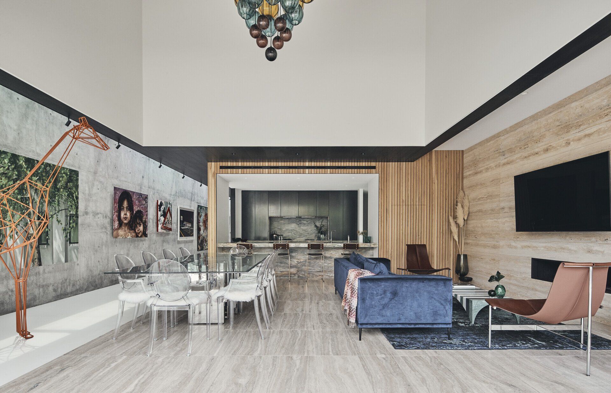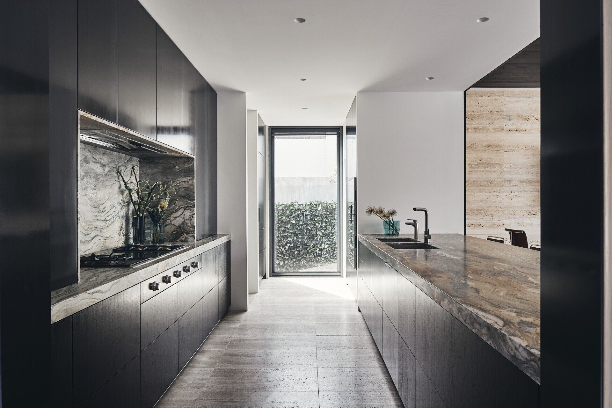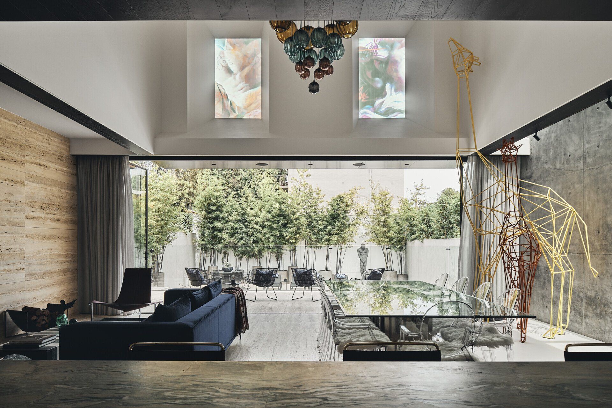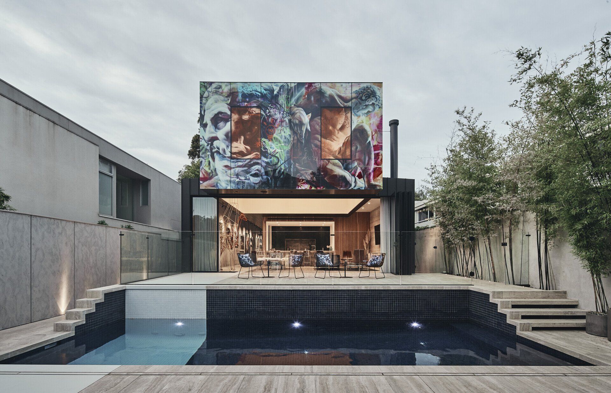JARtB House
Kavellaris Urban Design projected a house in Melbourne that reconnects the abandoned notion that art and architecture are separate: part house and part art gallery.
Non-spaces of circulation are redefined into a delineated linear programmatic pure white ‘strip’ traversing the entire length of the site envelope. Double height spaces, interlocking volumes and visual links are connected through Art. Art informs architecture and program, art becomes an architectural element, art now has utility.
Art moves beyond cultural expression and becomes architectural syntax. Ornamentation becomes more than architectural decoration, more than Venturi’s Decorated Shed or Duck. JARtB House becomes the Alchemy of the ‘Decorated Duck’ expressed in an urban Neo-Baroque paradigm.
A controlled chaos of interlocking geometric forms sculpts the facade to cultivate theatrical drama. The façade is internalized and redefined. External facades become internal translucent frescos. A two-way façade typology emerges.
SHARE THIS
Contribute
G&G _ Magazine is always looking for the creative talents of stylists, designers, photographers and writers from around the globe.
Find us on
Recent Posts

Subscribe
Keep up to date with the latest trends!
Popular Posts





