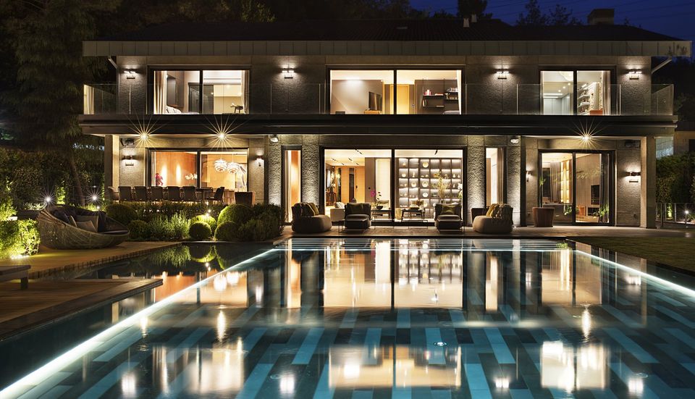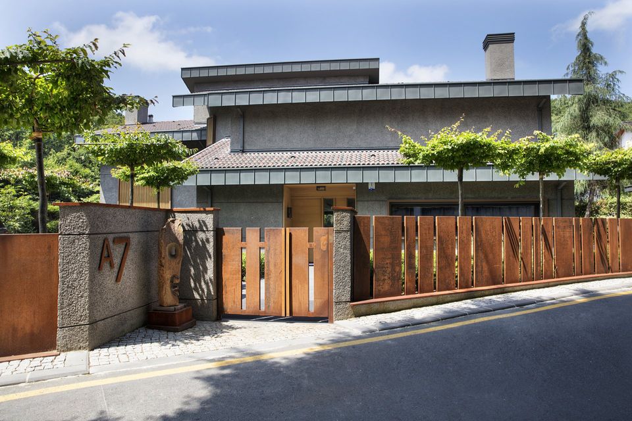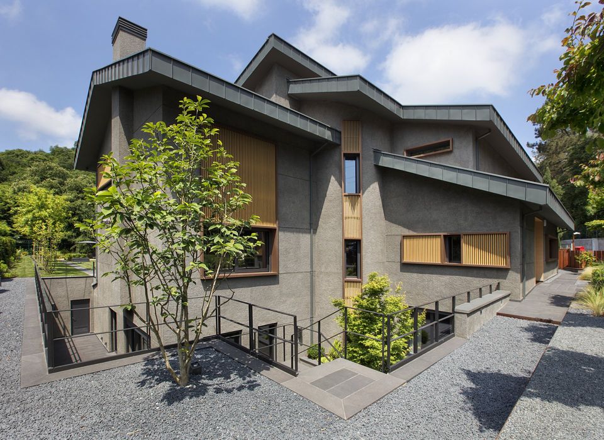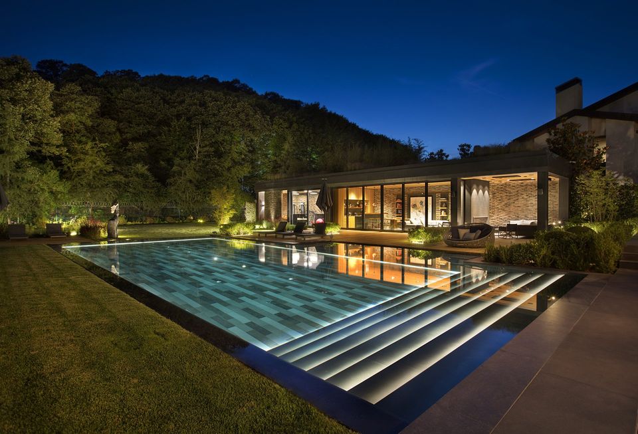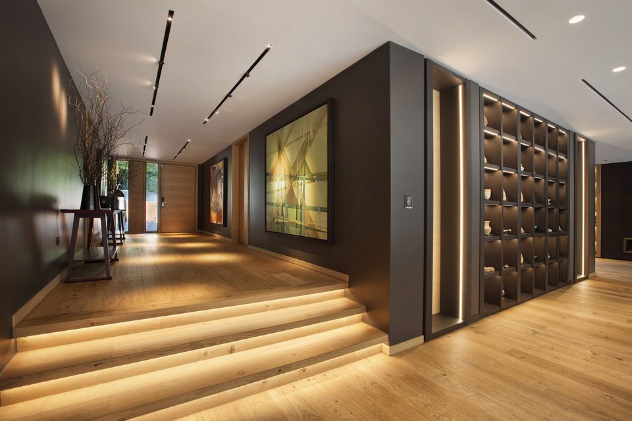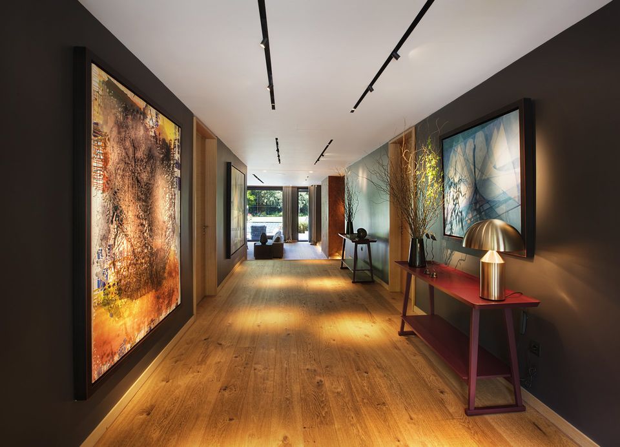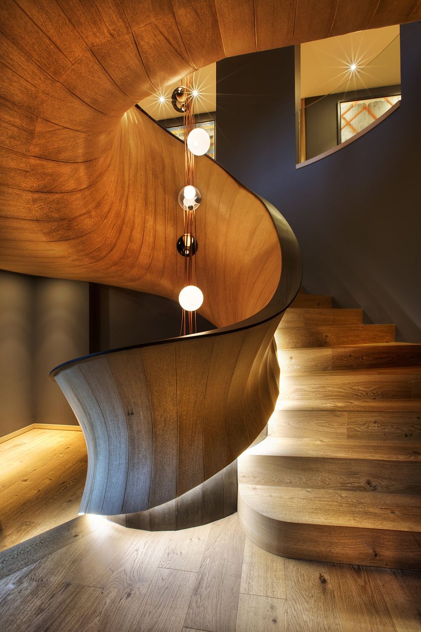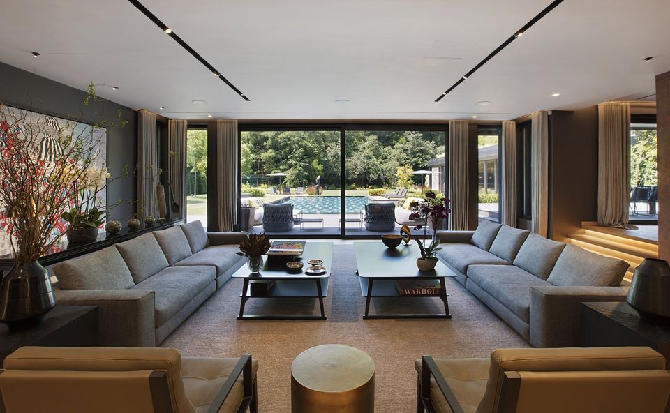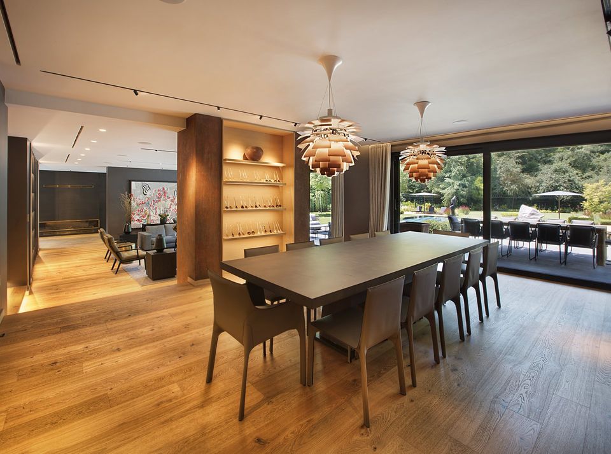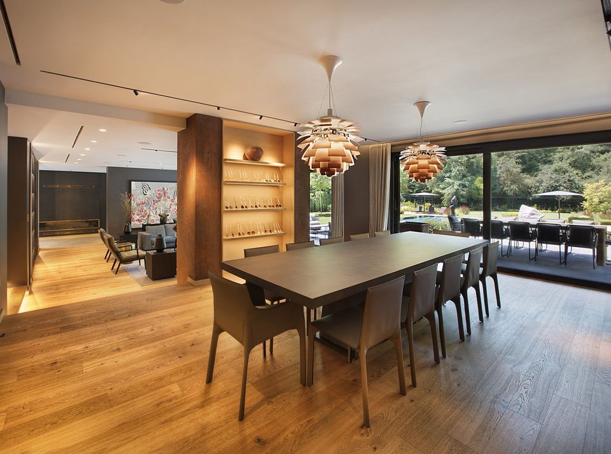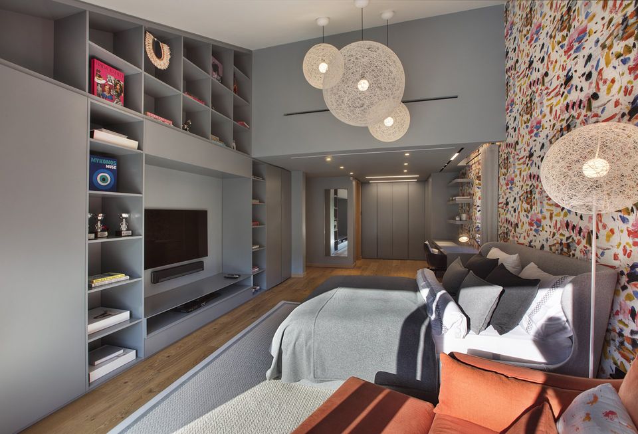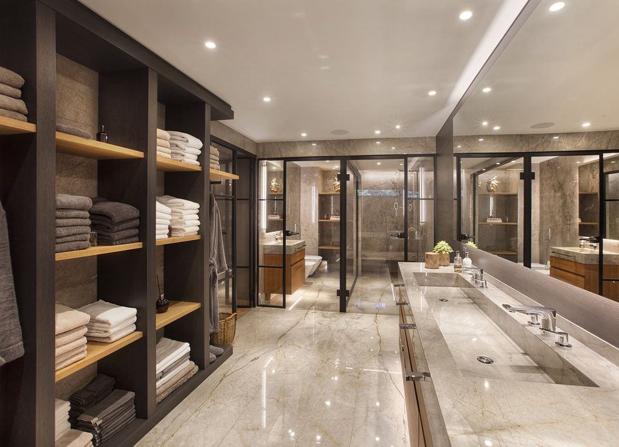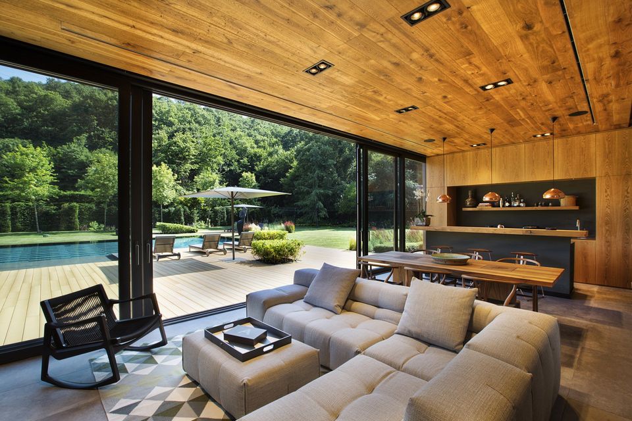Family house in Bahçeköy, Istanbul
The Turkish company, Habif Architects has a recently completed 1700 m2 house project for a young family of four.
The main motive of concept is to have capaciously open spaces for living areas and link the interior with the exterior through large Windows and terraces.
When designing, both for inside & outside, natural outcomes of the materials have been preserved as much as possible. Corten steel garden Wall, handmade concrete-stone mixed facade, natural looking of wood and marble have been used in the aim of creating warm and ‘living’ atmosphere both in and out side.
As viewed from the outside, the house gives
strong and secure sense through concrete-stone mixed material of facade,
however serves very open and airy space inside facing the private garden at the
rear. The large Windows at the ground floor level incoroporate sliding doors
that open onto the pool side terrace and fill the living and dining space with
natural light.
All the furniture has been designed as a built-in interior. It ‘s mostly combination of black and natural oiled oak, pastel tones of lacquared MDFs. Metal elements are mostly choosen in black and particularly copper & satinet metal tones. The atmosphere has been created principally in a plain way; the details, furniture, and several art pieces bring the colour accents to the interior.
To decorate the house, the design team chose to use the best international furniture brands such as Flos, Rimadesio, B&B Italia, Minotti and Laufen.
As an architectural element, a sculptural staircase has been designed, linking the three levels and coated with natural oiled oak which gives warm atmosphere to the volume. Hand rail has been varnished in black creating a linear trace for distinct perception of the form.
In the garden, next to the swimming pool, a poolhouse has been designed, accommodates a living space, kitchenette, outdoor lounge, gym, changing room and toilet. On the front side Wall height sliding Windows allow natural light fulfilling the inner space, and creates an open space next to the pool on demand.
SHARE THIS
Subscribe
Keep up to date with the latest trends!
Contribute
G&G _ Magazine is always looking for the creative talents of stylists, designers, photographers and writers from around the globe.
Find us on
Home Projects

Popular Posts





