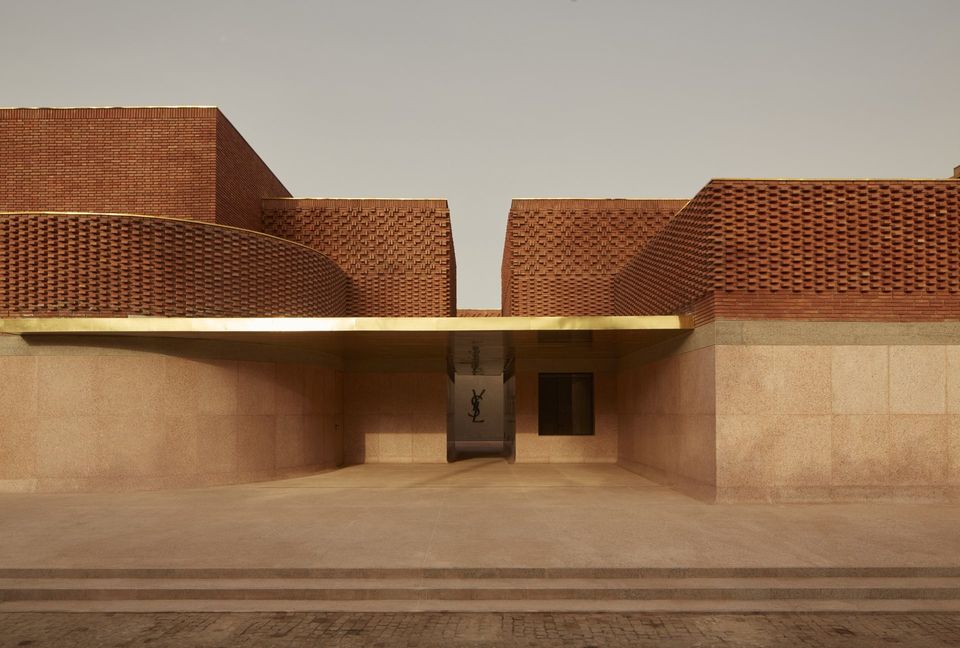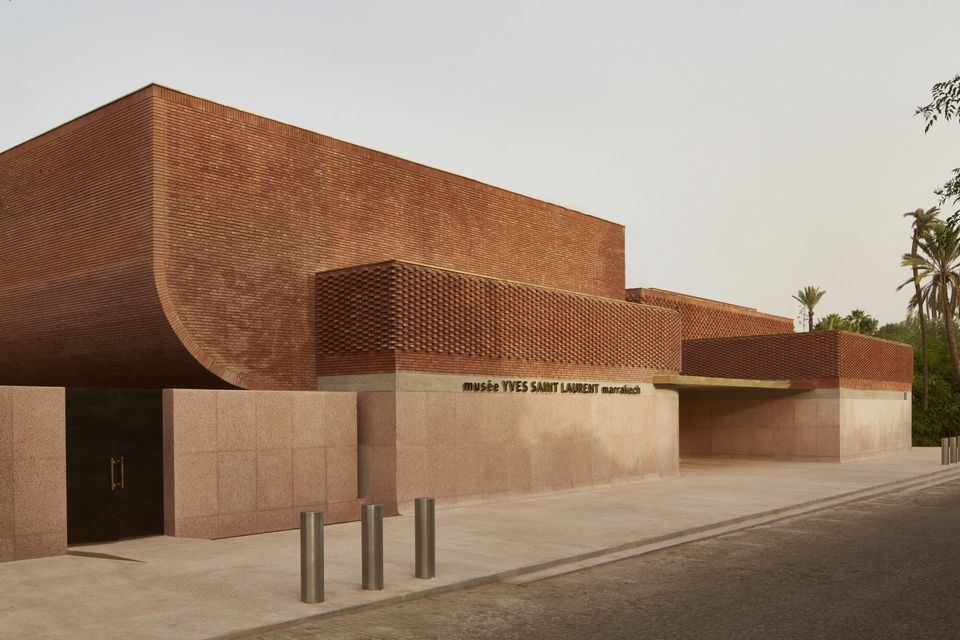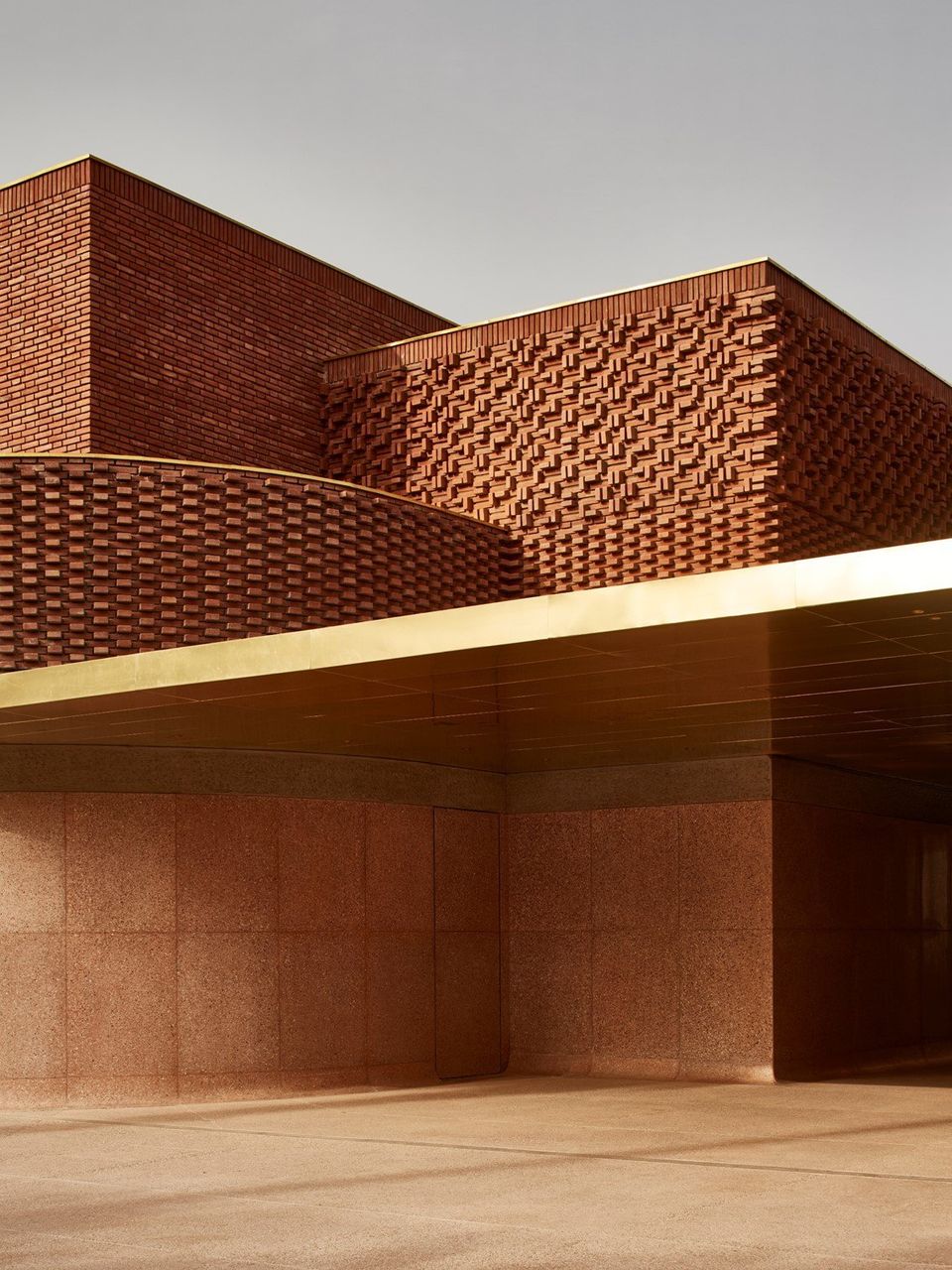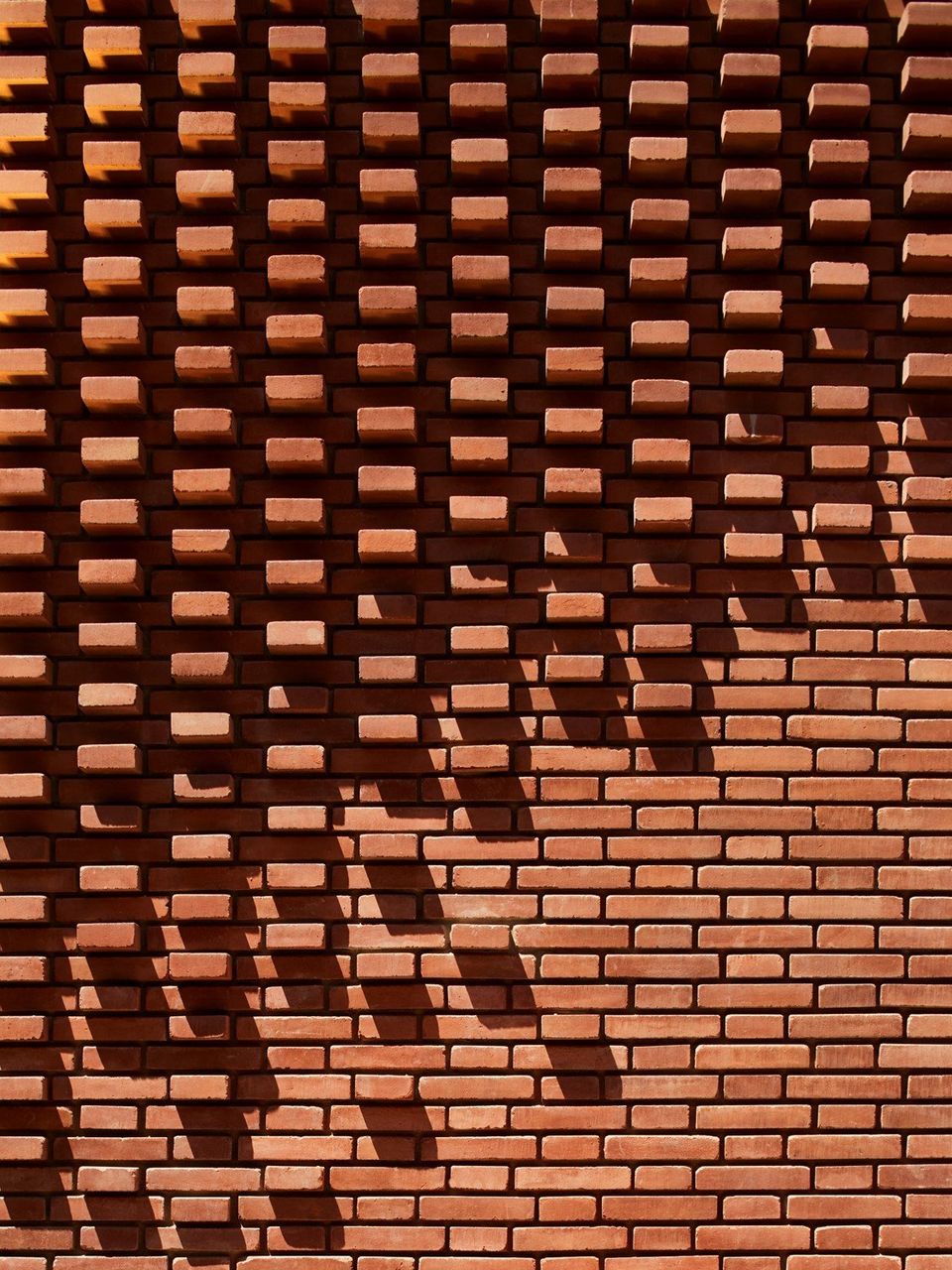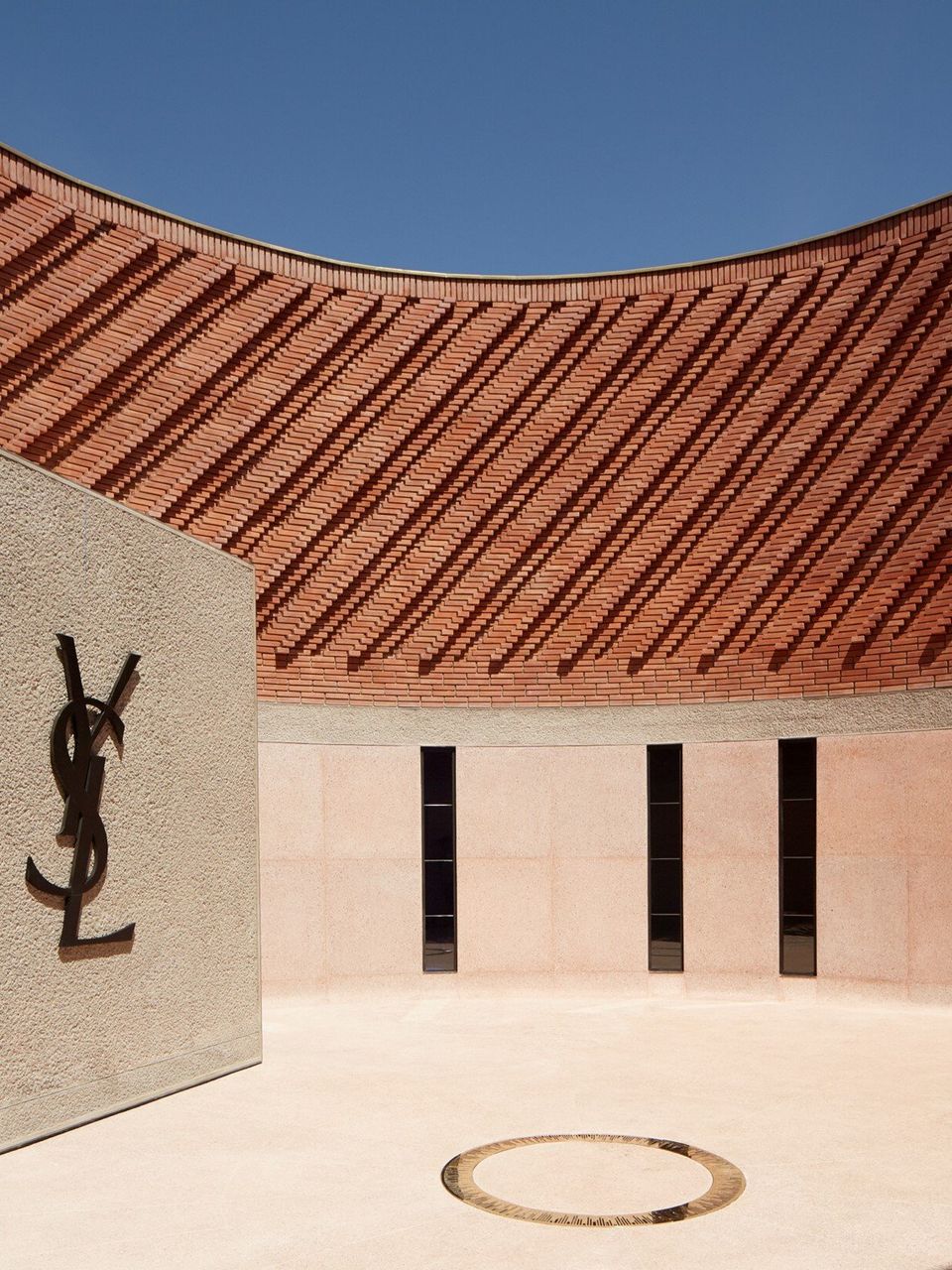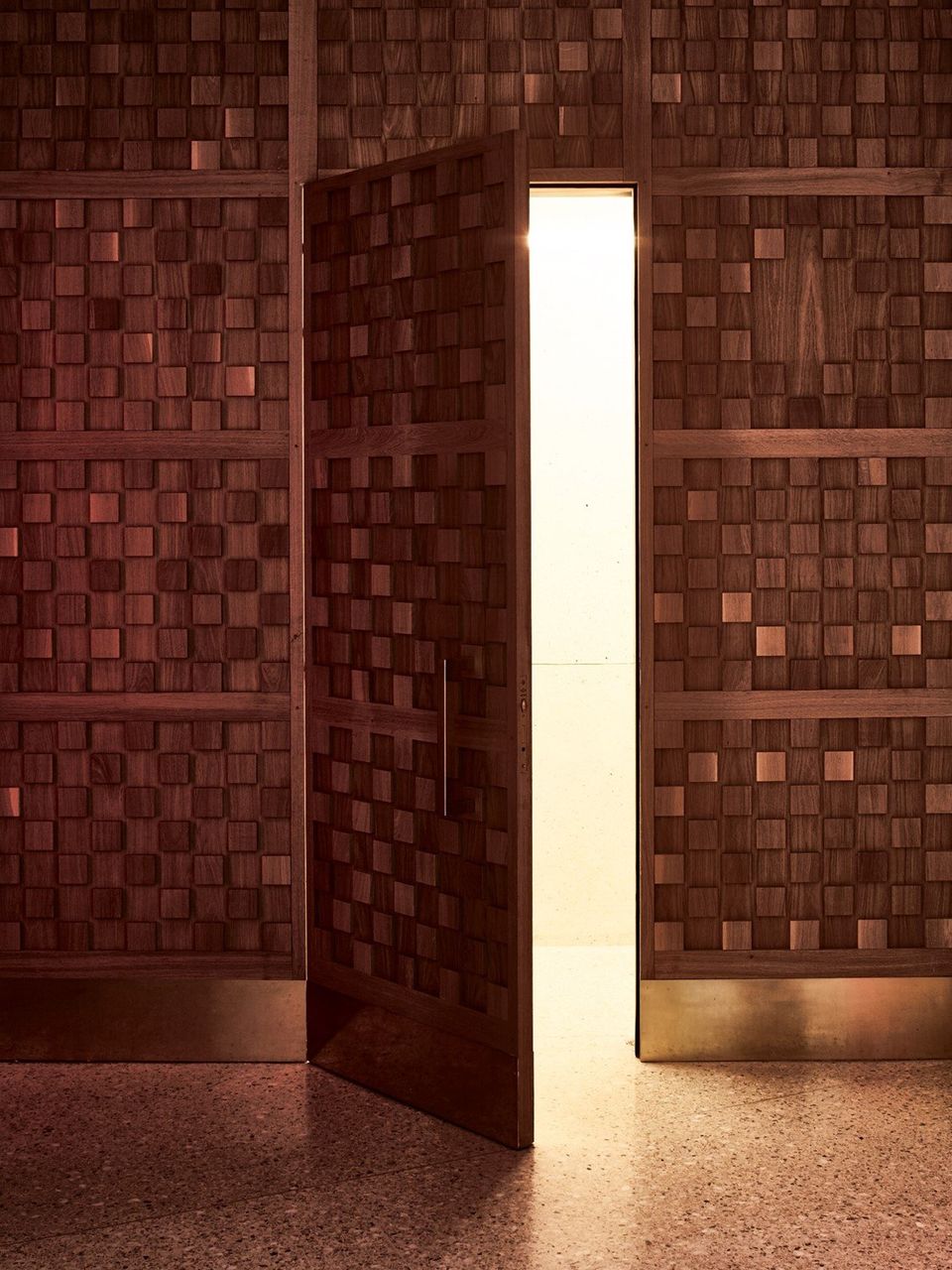Haute couture in Marrakesh
Dedicated to the work of the legendary French fashion designer, the new Musée Yves Saint Laurent Marrakech (mYSLm) house an important selection from the Fondation Pierre Bergé – Yves Saint Laurent’s impressive collection.
The building has been designed by the French architecture firm Studio KO, founded by Olivier Marty and Karl Fournier. Situated on Rue Yves Saint Laurent, adjacent to the famous Jardin Majorelle, the new building spans over 4,000 m2 and is more than just a museum. It features a 400 m2 permanent exhibition space, showcasing Yves Saint Laurent’s work within an original scenography designed by Christophe Martin; a 150 m2 temporary exhibition space, a 130-seat auditorium, a bookshop, a café-restaurant with a terrace and a research library housing 5,000 books. The library’s collection includes books on Arabic and Andalusian history, geography, literature and poetry, as well as numerous volumes related to botany, Berber culture, Yves Saint Laurent’s oeuvre and the world of fashion. While researching the designer’s archives in Paris, Studio KO was intrigued by the duality between curves and straight lines, and the succession of loose and clean cuts. From the outside, the building is composed of cubic forms adorned with bricks which create a pattern resembling threads of fabric. The inside is markedly different, like the lining of a luxurious couture jacket: luminous, velvety and smooth. Built of terracotta, concrete and an earthen colored terrazzo with Moroccan stone fragments, the building blends harmoniously with its surroundings. The terracotta bricks that embellish the facade are made from Moroccan earth and produced by a local supplier. The terrazzo used for the floor and facade is made using a combination of local stone and marble.
The building has been designed by the French architecture firm Studio KO, founded by Olivier Marty and Karl Fournier. Situated on Rue Yves Saint Laurent, adjacent to the famous Jardin Majorelle, the new building spans over 4,000 m2 and is more than just a museum. It features a 400 m2 permanent exhibition space, showcasing Yves Saint Laurent’s work within an original scenography designed by Christophe Martin; a 150 m2 temporary exhibition space, a 130-seat auditorium, a bookshop, a café-restaurant with a terrace and a research library housing 5,000 books. The library’s collection includes books on Arabic and Andalusian history, geography, literature and poetry, as well as numerous volumes related to botany, Berber culture, Yves Saint Laurent’s oeuvre and the world of fashion. While researching the designer’s archives in Paris, Studio KO was intrigued by the duality between curves and straight lines, and the succession of loose and clean cuts. From the outside, the building is composed of cubic forms adorned with bricks which create a pattern resembling threads of fabric. The inside is markedly different, like the lining of a luxurious couture jacket: luminous, velvety and smooth. Built of terracotta, concrete and an earthen colored terrazzo with Moroccan stone fragments, the building blends harmoniously with its surroundings. The terracotta bricks that embellish the facade are made from Moroccan earth and produced by a local supplier. The terrazzo used for the floor and facade is made using a combination of local stone and marble.
The auditorium’s state-of-the-art acoustics were designed by the architects in collaboration with Theatre Projects Consultant. This will allow for the programming of concerts, film screenings and conferences in a separate and soundproof space. After a thorough study, the lighting engineers I.C.O.N will install the lighting of the external spaces surrounding the museum, the museum’s interior, and the atmospheric lighting for the exhibition space.
SHARE THIS
Subscribe
Keep up to date with the latest trends!
Contribute
G&G _ Magazine is always looking for the creative talents of stylists, designers, photographers and writers from around the globe.
Find us on
Home Projects

Popular Posts





