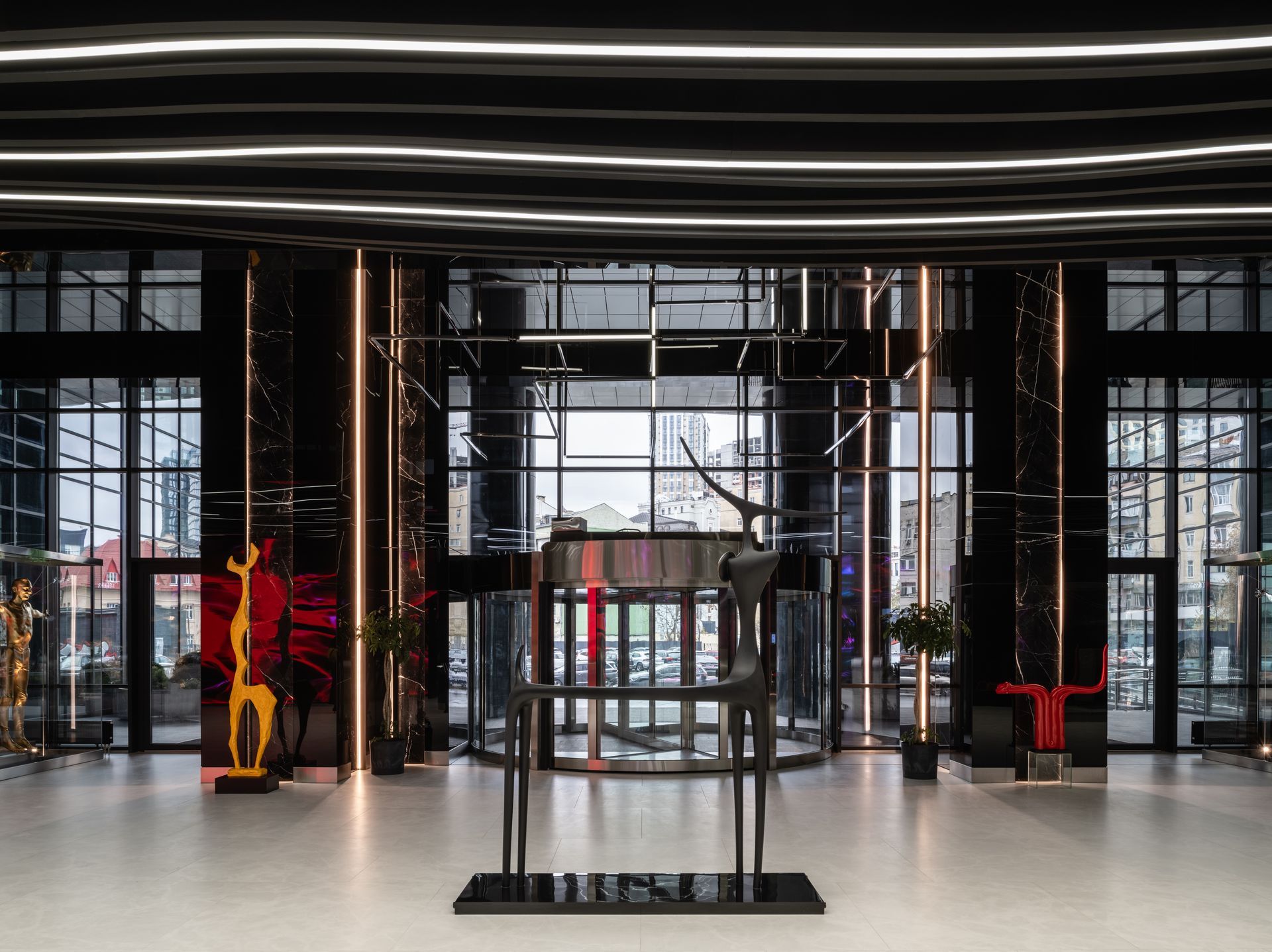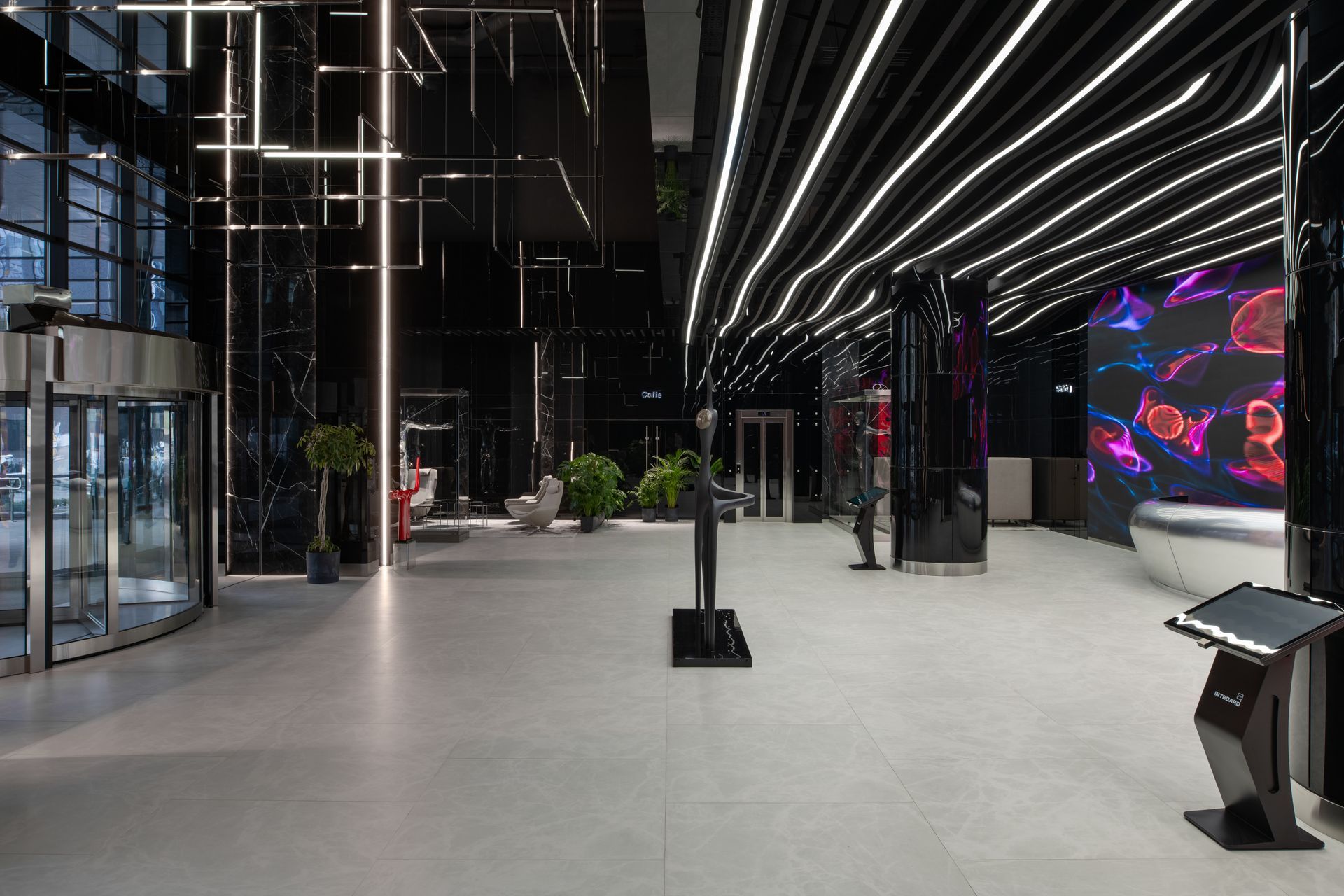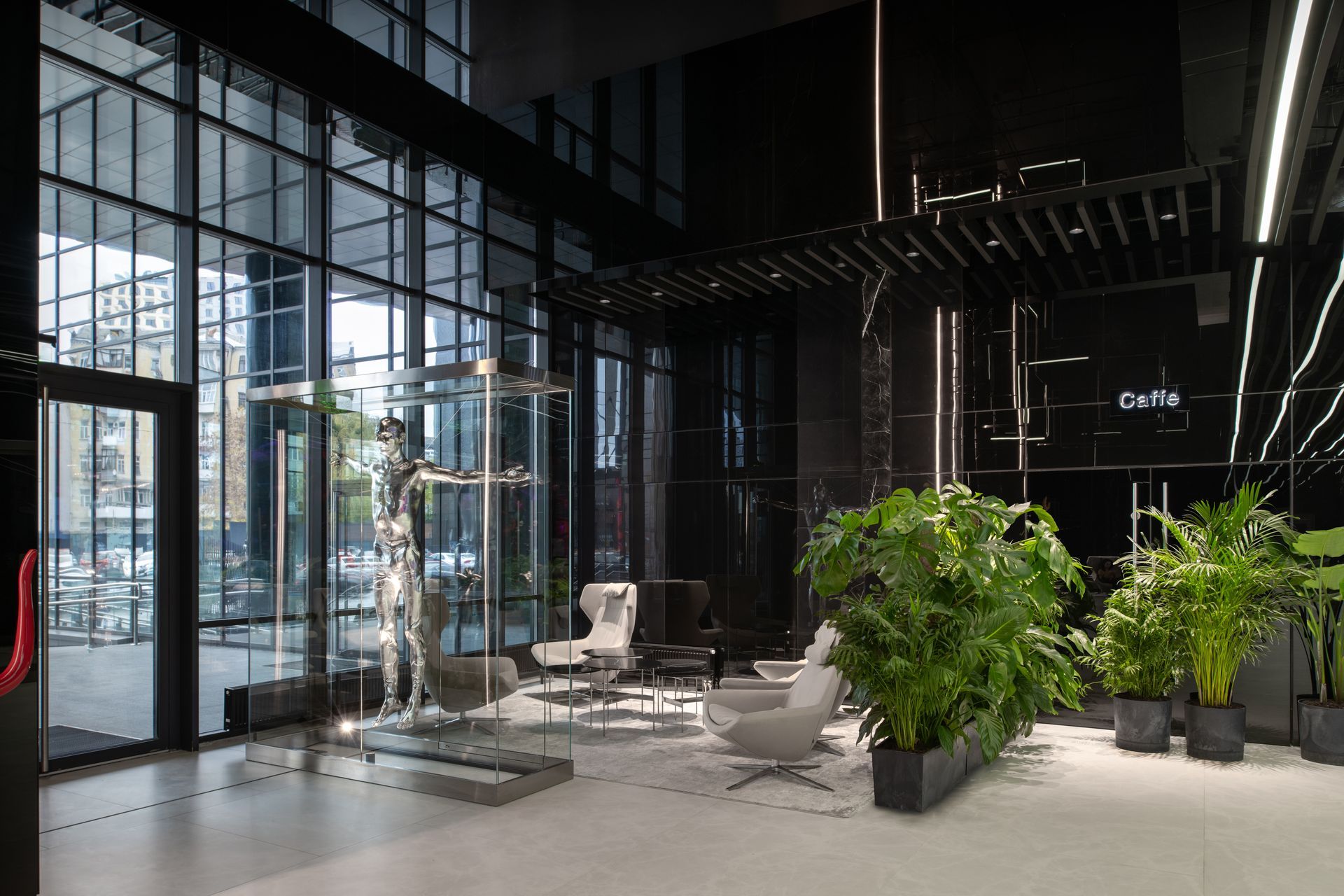GRADIENT
ZIKZAK Architects projected the entrance group, lobby and elevator hall of the GRADIENT business center in the capital for VGO GROUP in Kyiv opting for a futuristic design that instantly transports you to a world of gloss, sparkle and otherworldliness.
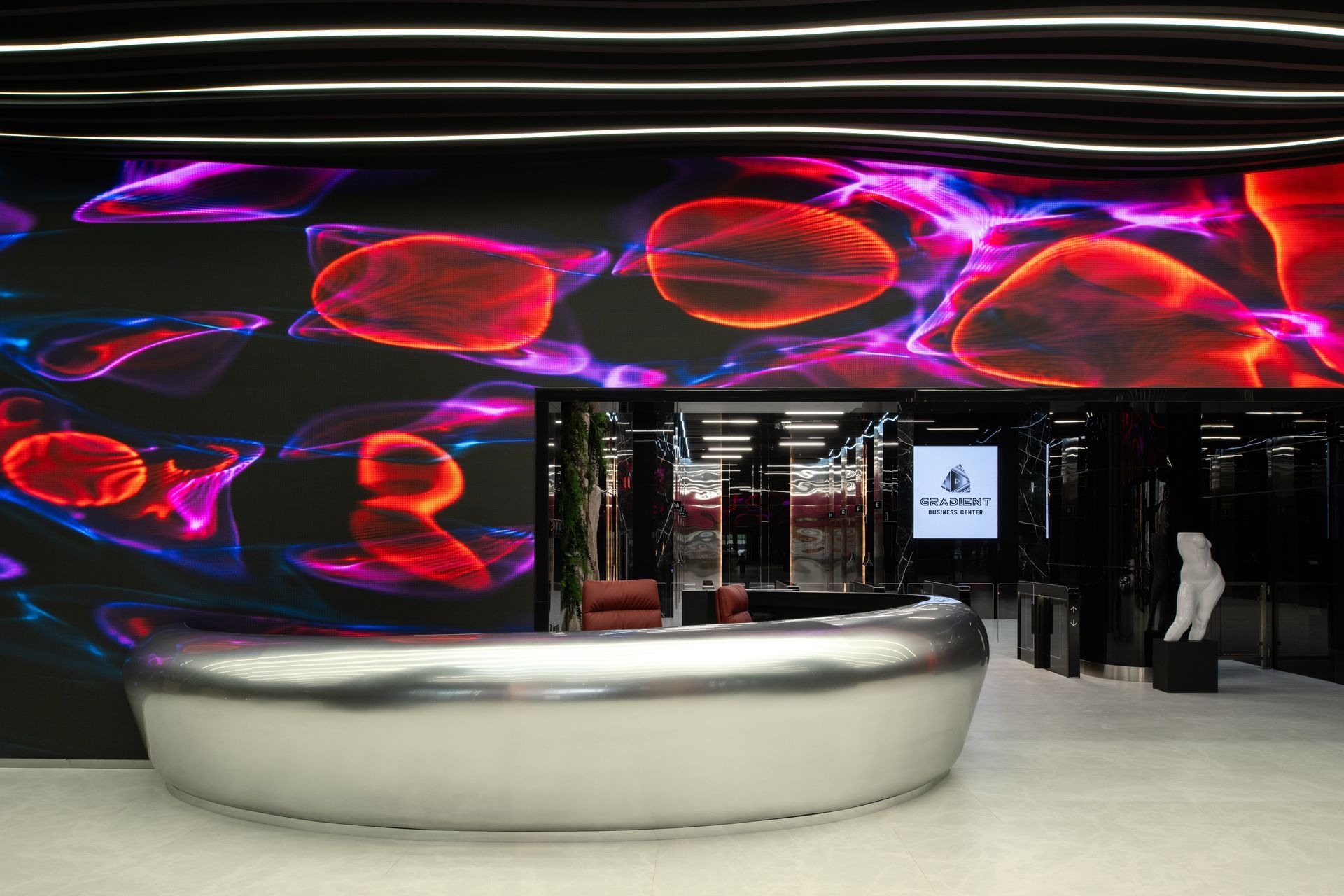
Here, black doesn't compress the walls; it expands them, creating the illusion of cosmic infinity. Here, the ambition to address global issues materializes. The entrance group is stylistically cohesive, with colors and smooth lines of an otherworldly forest flowing from the external part of the complex through automatic revolving doors into an elegant vestibule.
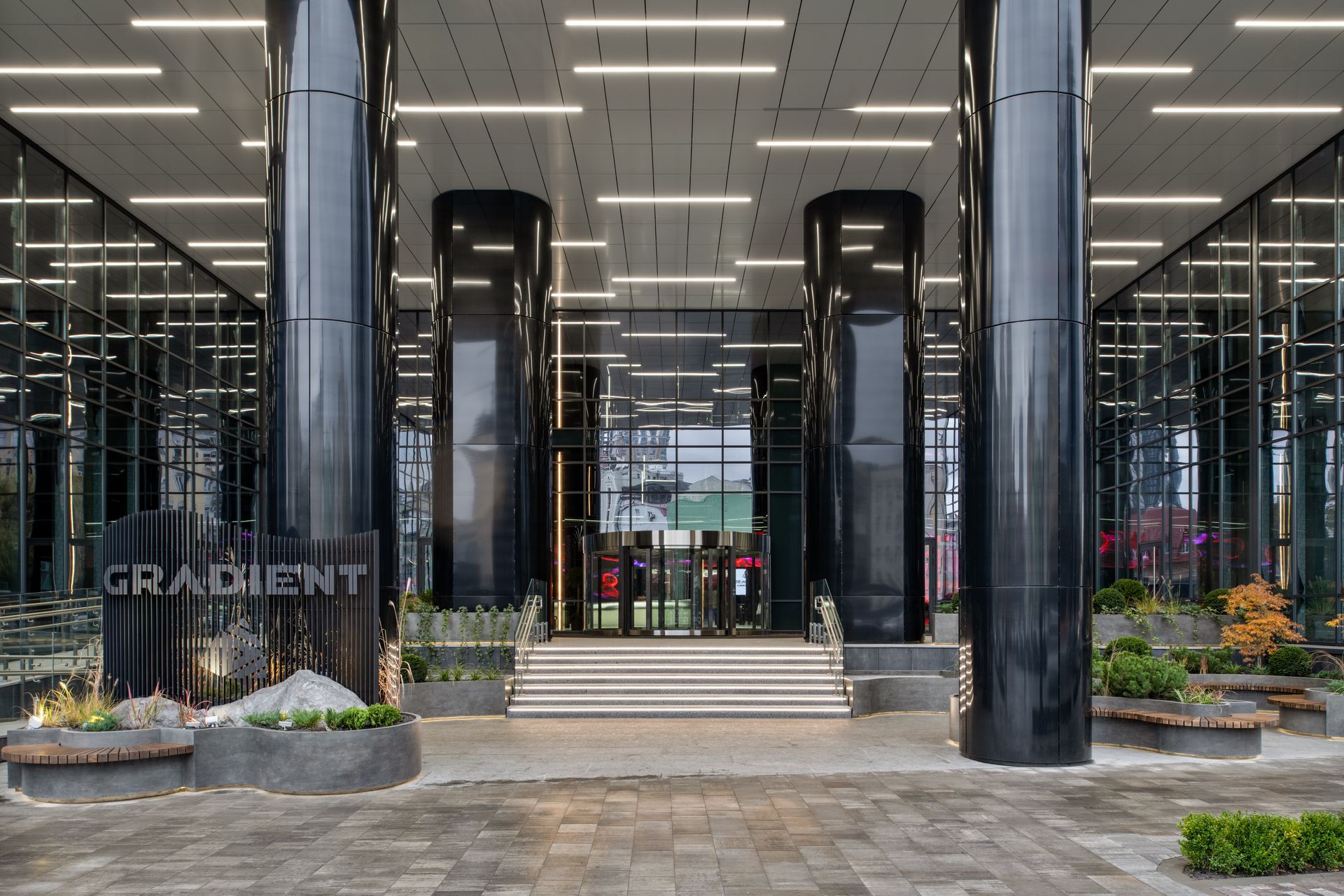
On the exterior side of the flow, on both sides of the entrance, glass windows with live plants separate comfortable chairs and tables for communication between visitors. Chrome planters shaped like droplet stones and soft highchairs in the shade of moss maintain the impression of an otherworldly forest.
The chrome elements continue in the decoration of the reception desk. The light part of the counter blends with the floor. The cold gloss of the upper part reflects the highlights of light, appearing transparent, fluid, and shapeshifting. Densely planted plants soften the metallic cold, infusing the space with the lively energy of nature.
The cosmic theme continues on the way to the elevators: to the right of the glass partition, an electronic panel screen broadcasts ever-changing starry landscape.
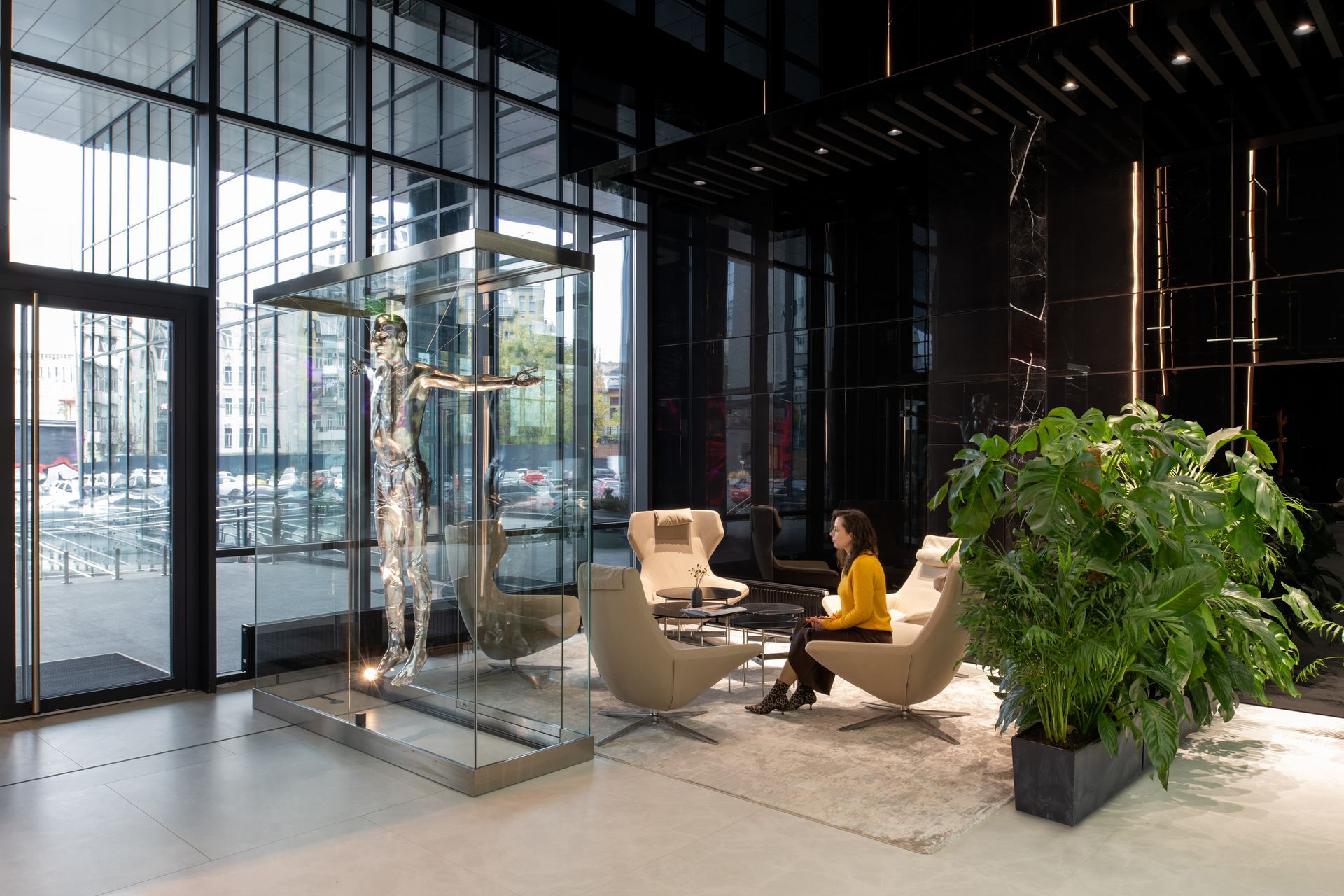
Majestic, mirrored round and oval columns reflect sunlight, and gloss captures the highlights of artificial lighting. Tall, sleek pillars shield from urban hustle, intrusive sounds, emphasizing the business rhythm inside the complex. The gentle curvature of lines dissolves tension, fostering a sense of security and trust through thoughtful smooth geometry.
Visitors are welcomed by elegantly curved bench-planters at the entrance. They provide a pleasant space to relax, leisurely chat with colleagues, or wait for friends before heading to the office. The relaxation areas are equipped with solar panels; accumulated energy charges smartphones and provides Wi-Fi. Biomorphic-shaped planters with live plants complement the overall concept of the complex; greenery repeats inside public spaces and in the garden on the operational roof.
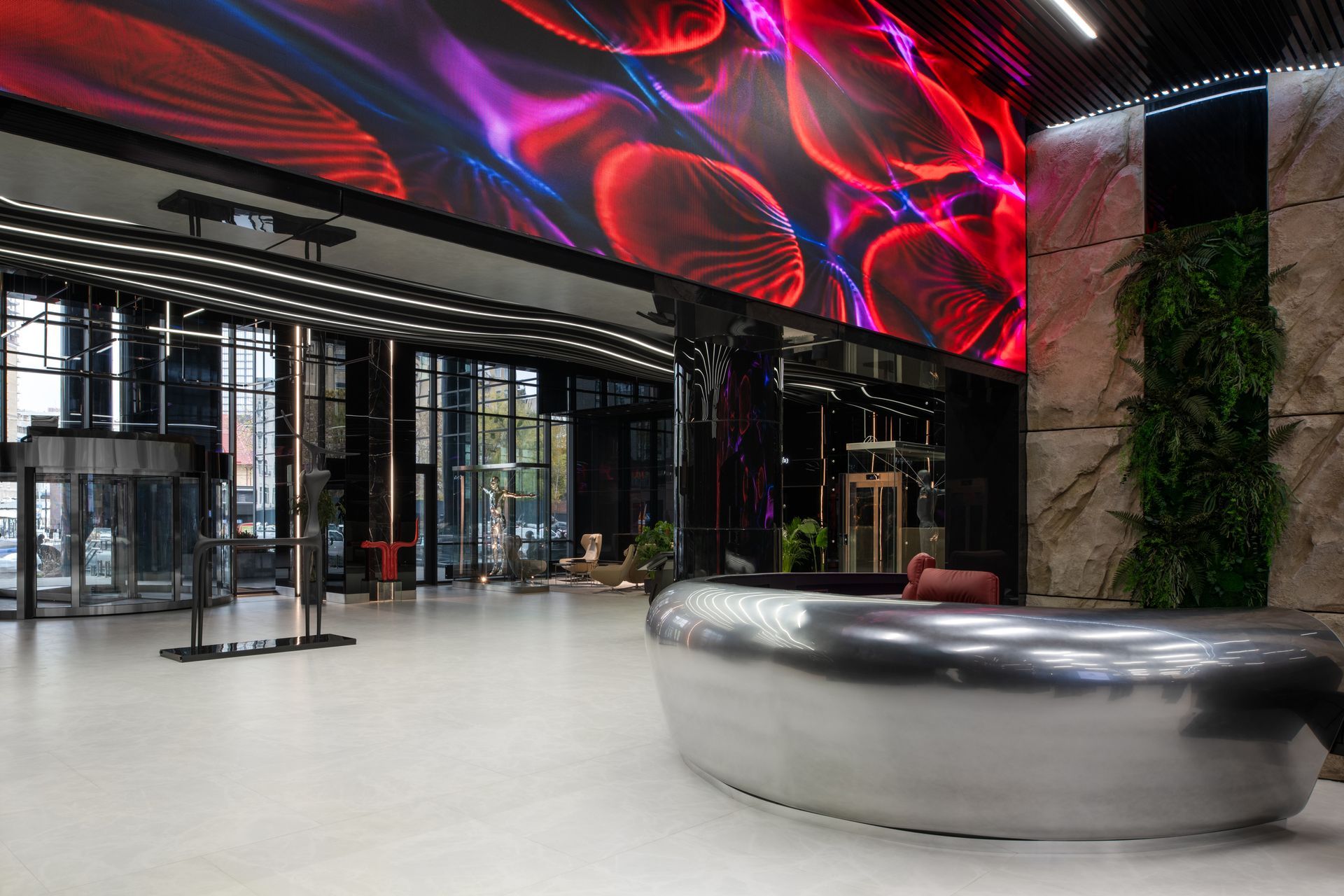
The vestibule astonishes new visitors, diverting them from routine thoughts and seamlessly transitioning employees into the office work pace. The intensity of the black color doesn't evoke a sense of confinement. On the contrary, the multiple reflections of design elements, lights, and visitors in the black gloss of the columns blur boundaries. The white horizontal of the glossy floor enhances the magic of black and chocolate hues on the vertical surfaces.
At the entrance, guests are greeted by a cubic light fixture with thin lines. The geometric illusion plays with space: an airy graphic figure hovers weightlessly, illuminating the walls and ceiling, dissolving into height.
The smooth waves of the ceiling serve as visual boundaries for the space, embracing the columns. A broad strip of lines resembles the swift flow of a mountain river, but instead of water, the flow carries the energy of light.
Black columns piercing through the radiant river play the role of a dark, contrasting transition; they outline the boundary between the ordinary world and the futuristic space protected by the receptionist's desk and turnstiles. The sharpness of the transition is accentuated by illuminated information boards and a massive LED screen broadcasting lavender smoke.
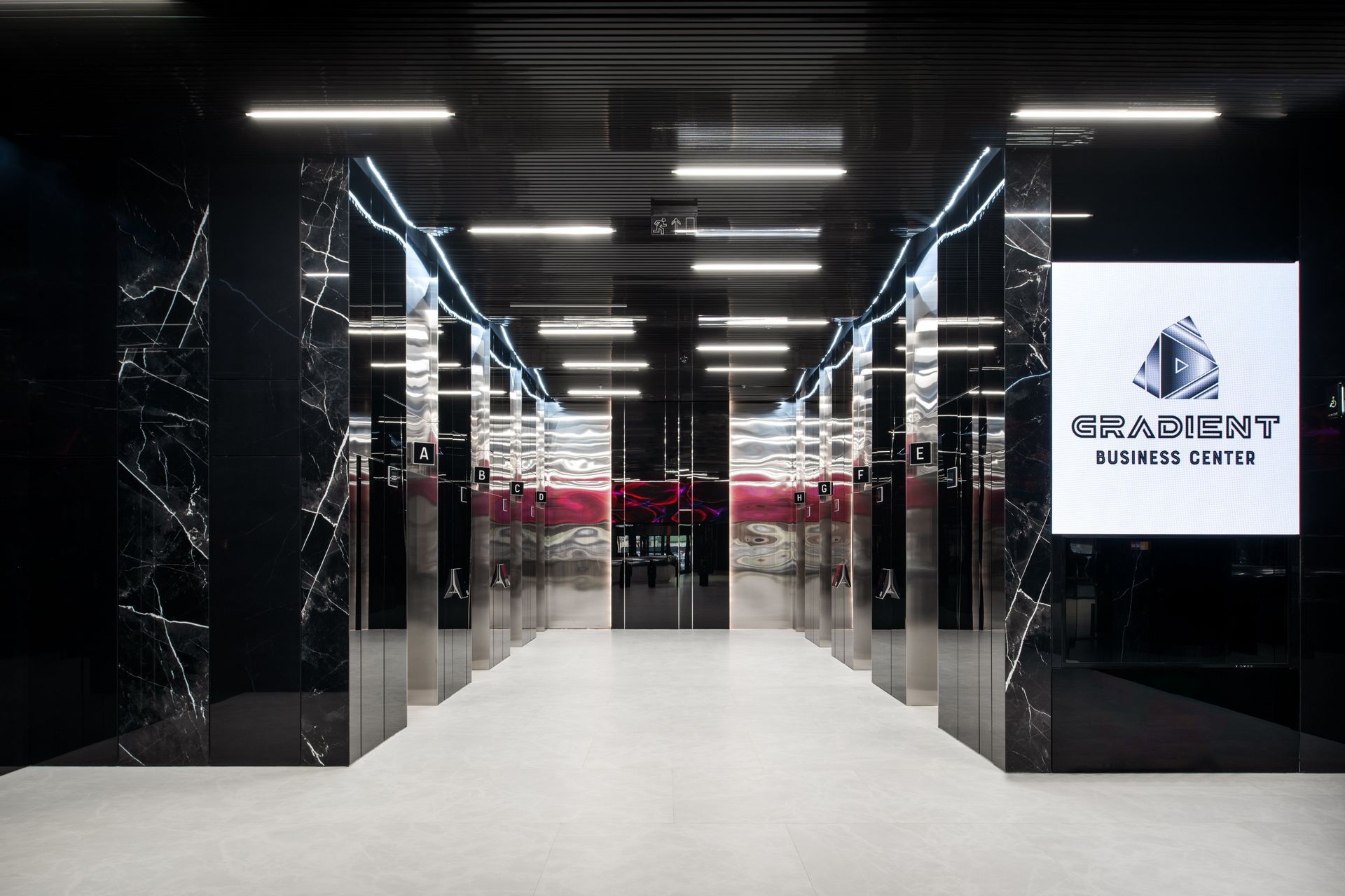
The strict black panels between matte metal and elevators continue the style of the vestibule. However, here, smooth lines transition into geometrically even ones, promoting the organization of thoughts and aiding concentration.
The futuristic design of the business center by ZIKZAK Architects transports the visitor into another dimension of reality. The atmosphere here enhances the eagerness to conquer heights and transports one into a future that is very close at hand.
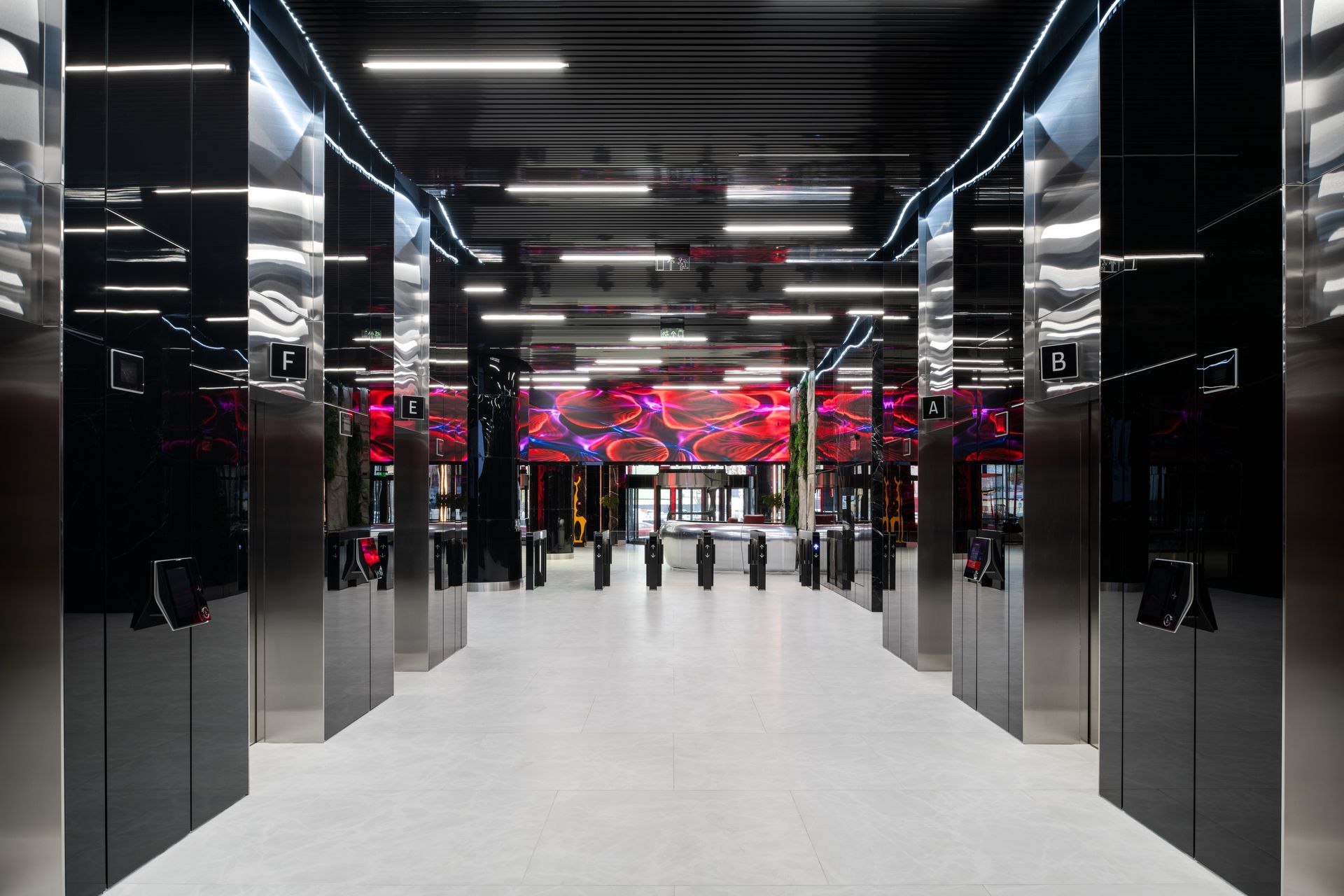
SHARE THIS
Subscribe
Keep up to date with the latest trends!
Contribute
G&G _ Magazine is always looking for the creative talents of stylists, designers, photographers and writers from around the globe.
Find us on
Home Projects

Popular Posts





