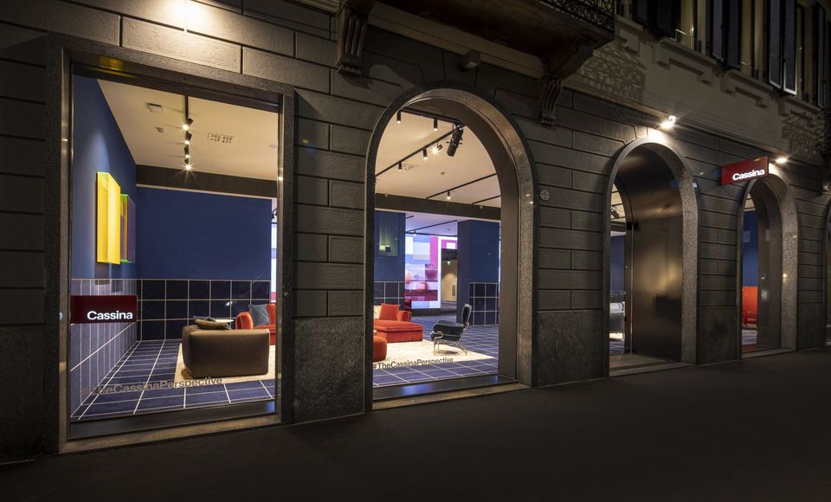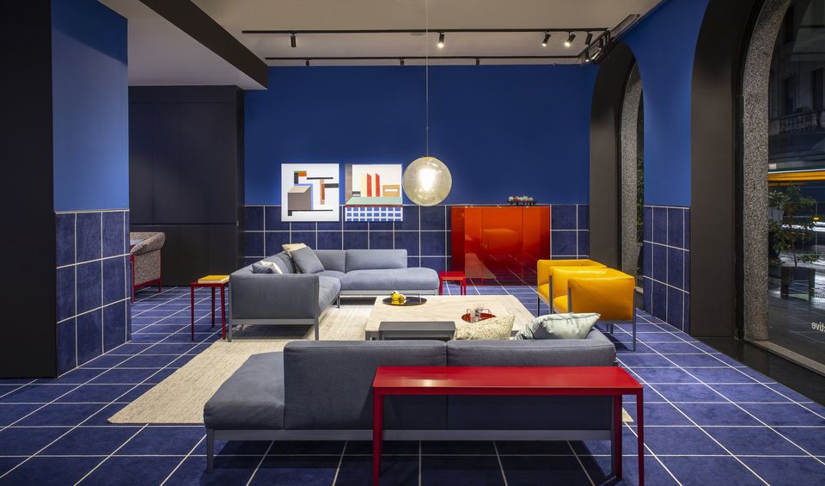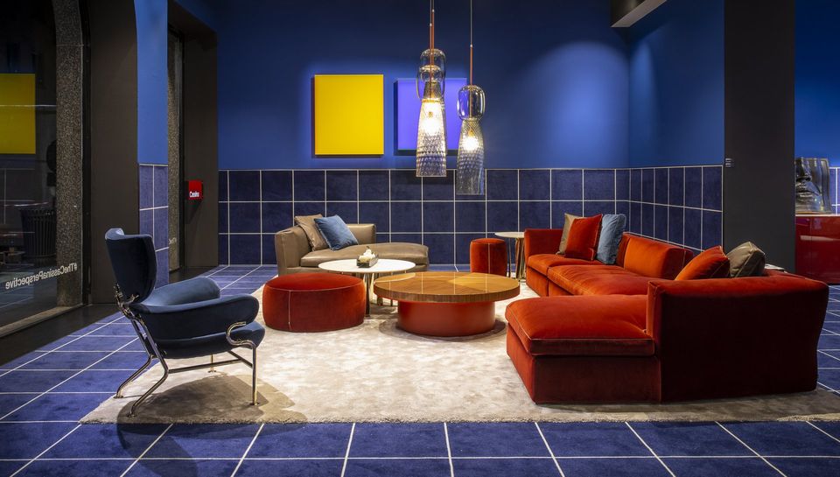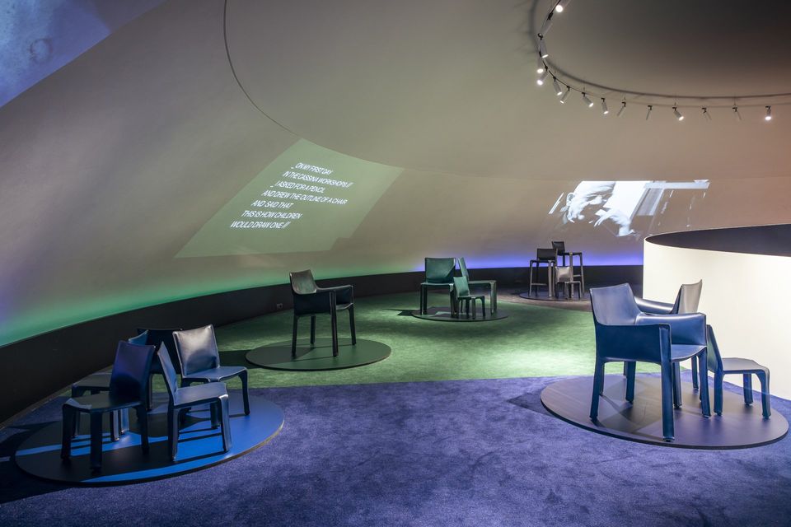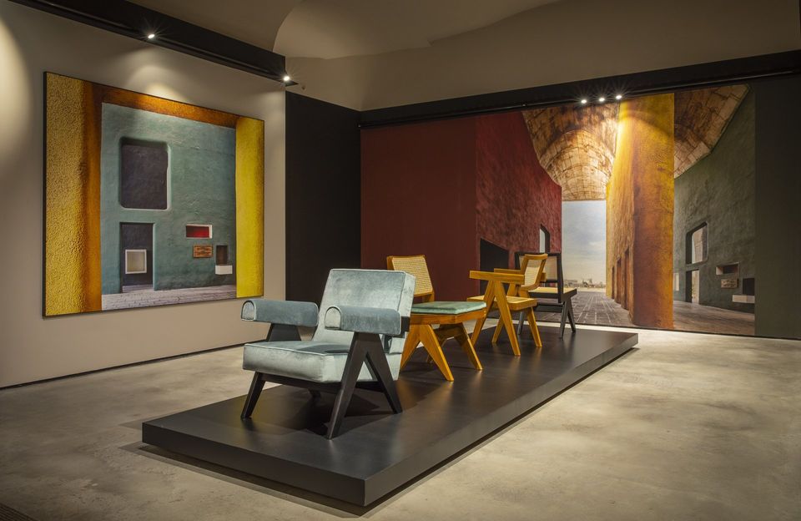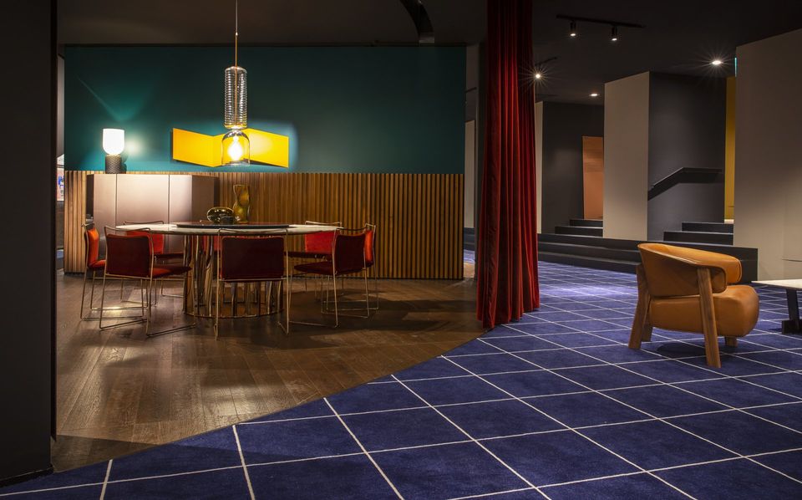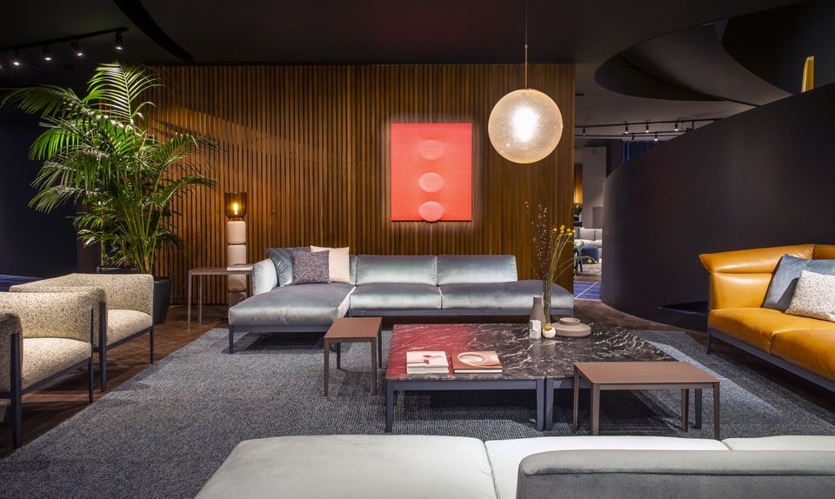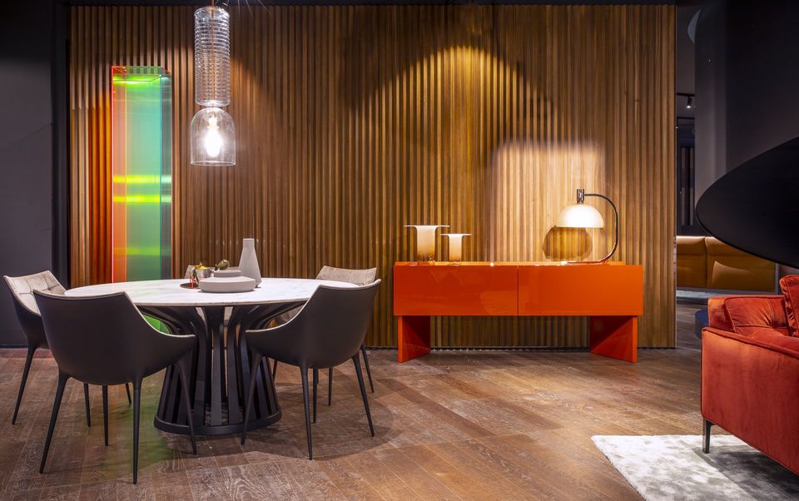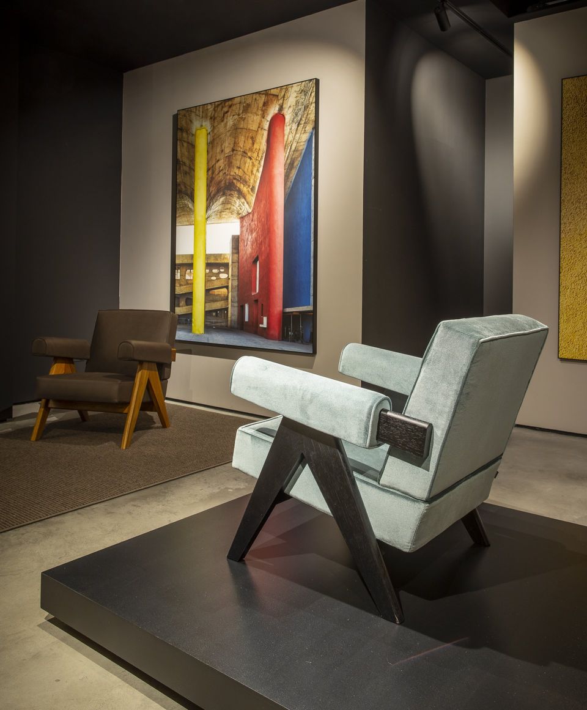From innovation to icons
During the Milan Design Week, the Cassina Milan Showroom is the epitome of The Cassina Perspective with an installation curated by the company’s Art Director Patricia Urquiola.
The store windows have been transformed with a blue perspectival grid that envelops part of the showroom, both on the floor and partially on the walls. In this area the first two living situations feature the new collections by Rodolfo Dordoni on one side and Ronan & Erwan Bouroullec on the other.
A large screen, like a theatrical setting, closes the first part of the window area with a drawing by Le Corbusier created for Chandigarh, the Indian city that he conceived between 1951 and 1956 where Cassina is supporting a research to better understand the origins of this architectural project. Developed in 3D, this drawing is the background from which four videos come to life to tell the story of the embracing Back-Wing armchair by Patricia Urquiola, the CAB family by Mario Bellini, the Cotone sofas by the Bouroullec brothers and the elegant Dress-Up! sofa by Rodolfo Dordoni.
The grid continues and accompanies the visitor to the central area where a ‘diorama’ has been created, that is a scenography that develops in a circular space that corresponds with the sculptural staircase and dome. This panorama is inspired by the homes photographed for the new catalogue where new products are mixed together in everyday situations enriched by the Cassina icons. Depending on one’s position, from the living room to the dining room, the visitors’ perspective constantly changes.
Going up into the dome the CAB chair by Mario Bellini is the subject of a graphic installation that highlights the evolution of this icon. XL, Baby, faded ... the family is expanding. Divided into four sections, this space enhances the new saddle leather collection.
While in the Sala delle Colonne, at the back of the showroom, an ambience from Chandigarh has been recreated to present four new products developed by the Cassina Research and Development Centre as a Hommage à Pierre Jeanneret: a chair, a chair with armrests, an armchair and a table. This project testimonies the company’s desire for research, to explore the works of the great architects and convert their knowledge into contemporary products.
The surrounding rooms on the other hand reconstruct real settings photographed for the new catalogue where complete living and dining areas are presented in rooms with wooden boiserie and marble floors and a fine selection by Federica Sala/PS of contemporary artworks that are available for purchase.
A unique opportunity direct from the catwalk enters the design world for the first time. A selection of upholstered products, both new pieces and bestsellers, has been developed by Cassina with special finishes that are only available for purchase in the exhibited configurations during design week, or subsequently through retailers who order them at this time. From the Cotone small armchairs by Ronan & Erwan Bouroullec in Atom, one of the three new fabrics from the Kvadrat/Raf Simons collection presented at the Salone del Mobile 2019, to the Tre Pezzi armchair by Franco Albini interpreted by Cassina with a gold frame and light blue mohair upholstery.
“This year in via Durini we wanted to develop the space through a perspectival grid, in an almost conceptual way. This grid houses the window area and expands towards a digital background. Going beyond this main area of the showroom we come across a circular exhibit space connected to the dome above and inspired by a diorama. We like this idea of rotating space that is open to further narratives that live in the radial areas. The Cassina Perspective is a play on perspectives, meetings and conversations between products, a shared space between heritage and innovation which embraces Cassina’s energy.”
- Patricia Urquiola, Art Director Cassina
Address:
Via Durini, 16 - 20122, Milan (Italy)
www.cassina.com
SHARE THIS
Contribute
G&G _ Magazine is always looking for the creative talents of stylists, designers, photographers and writers from around the globe.
Find us on
Recent Posts

IFEX 2026 highlights Indonesia’s Leading Furniture Design for the Southeast Asian and Global Markets




Subscribe
Keep up to date with the latest trends!
Popular Posts







