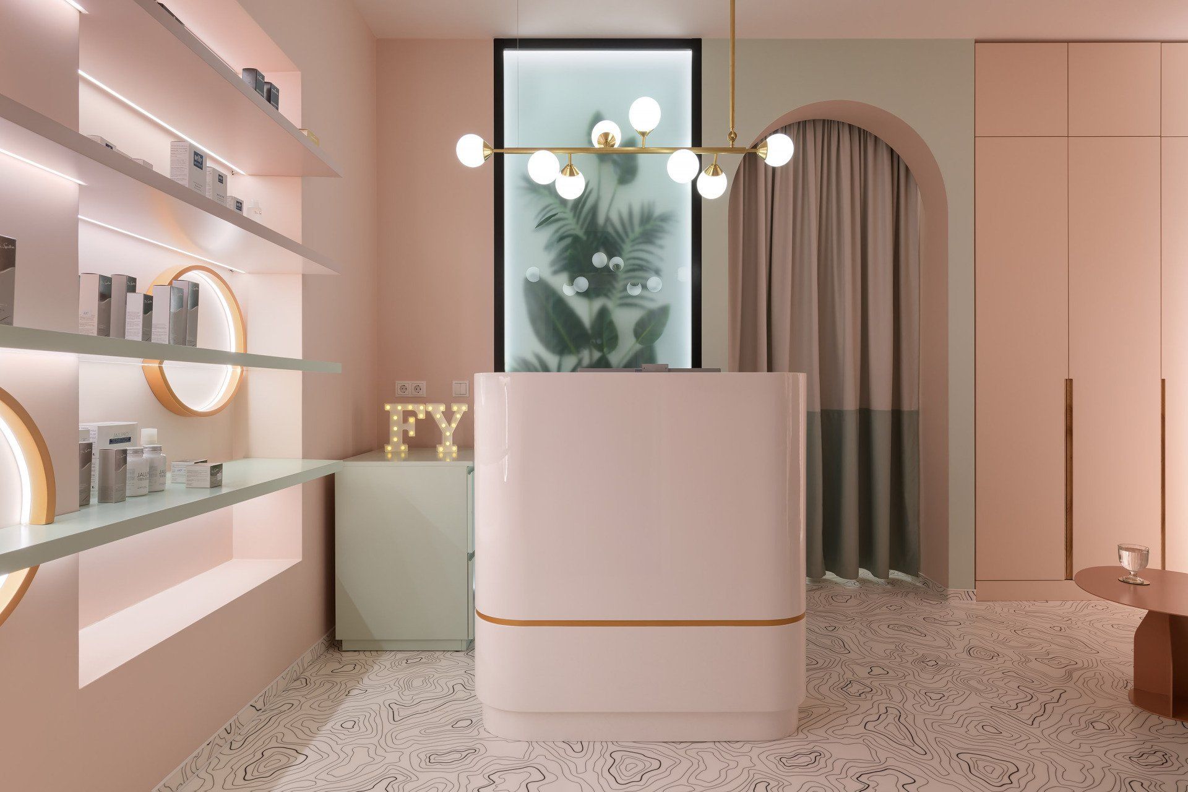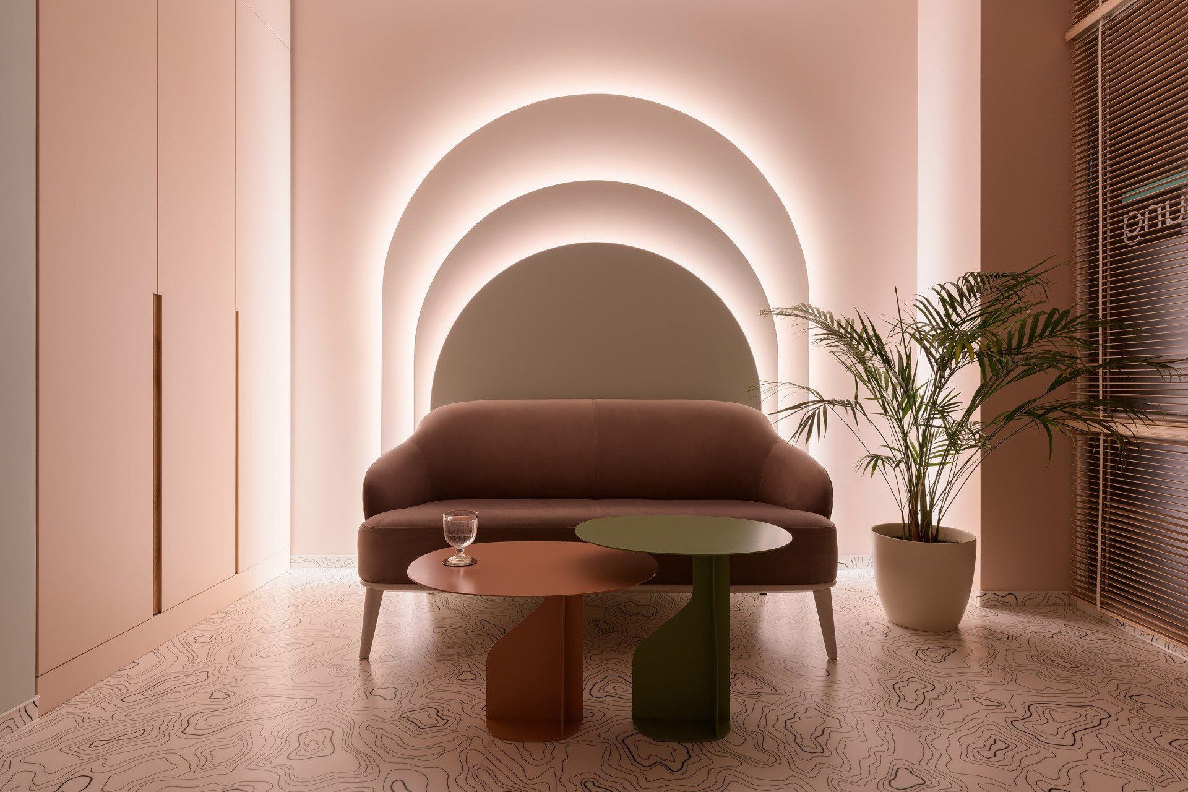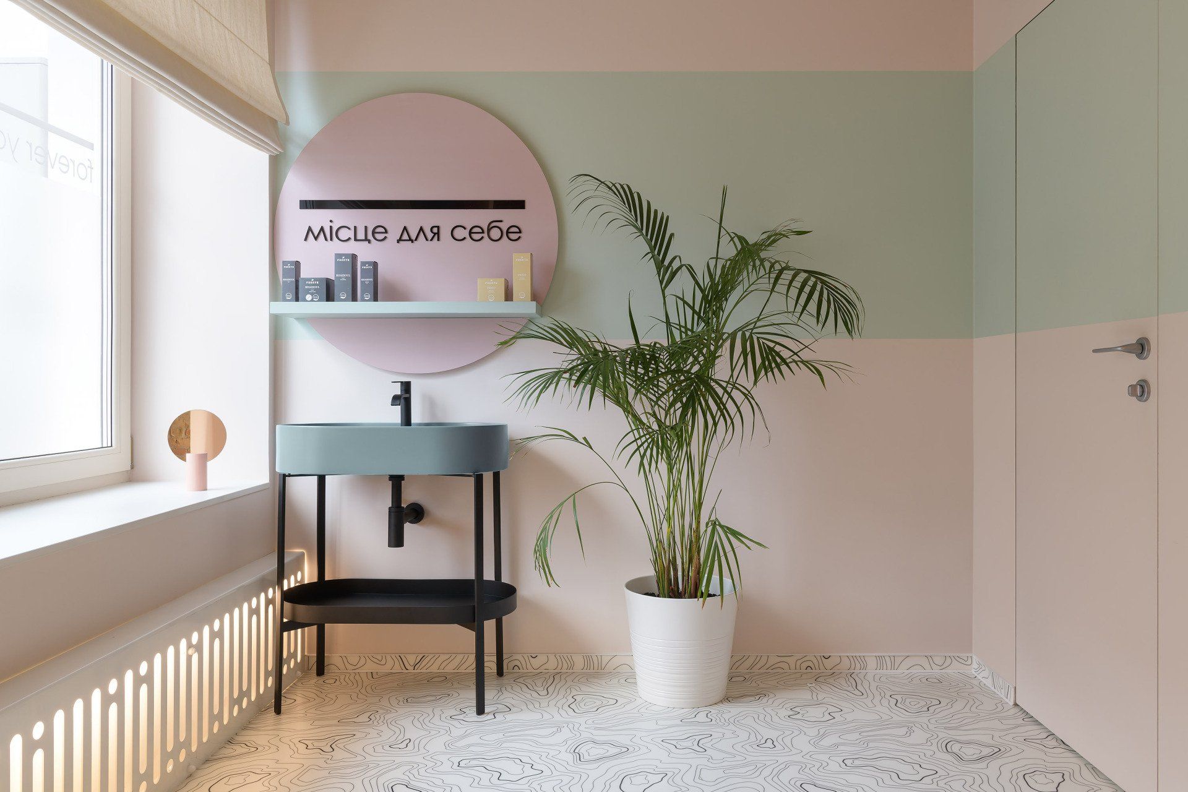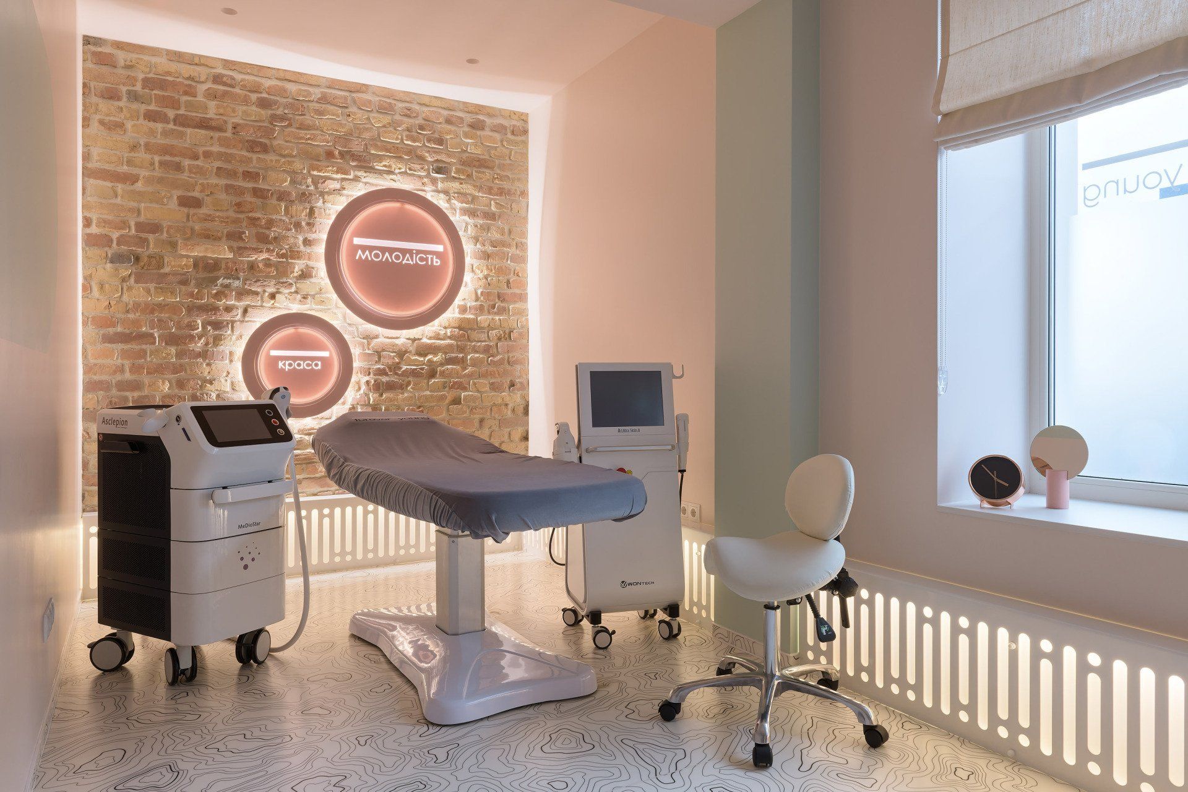Forever Young
Design Buro Odintsova presents the interior design for a chain of the medical centers named "Forever Young" in the city of Lutsk.

The project is situated in the historical center of town, in a pre-revolutionary house of the 15th century. Initially, it was in a bad state and needed a serious reconstruction of the foundation and facade of the building.
The peculiarity of this project was the maximum coherence and work speed of all team members: client, design bureau, brand marketer, and construction team. The concept of a single style and pastel shades in interiors came from the brand book and was accepted as a key starting point in design creation. The desgners added some elements of corporate identity indoors, unified graphic patterns in the flooring, and elements of the jungle in partition walls.

The client of this project is a remarkable woman, a person with a strong character and business acumen, and a mother of 5 children. The project implementation took us about one year, and we all worked to our limits. All professional cosmetology and medical equipment for the centers were brought from the USA and Germany. The main specialization of this medical center is to help women stay young and beautiful at any age without operable intervention.

The main criteria in the technical design plan were to withstand all necessary medical standards - ventilation, insolation, high strength coatings and environmental friendliness of materials. Therefore, the finishes we picked include clinker, brick, wood, and glass. In a furniture selection, the designers have emphasized the use of Ukrainian and Scandinavian design brands, such as SOKOLOVA Design studio, +kouple, Pikart Lights, Nordlux and Forbo. All these elements suited the budget and style, thanks to which we could be free to select other finishing materials and engineering.

Each medical center has its accent color in the interior design but simultaneously combined into a single stylistic concept of the Forever Young brand. This network was created by women and specifically for women. Therefore, the atmosphere in each of the centers is light, airy, enveloping with its warmth and particular mood, everything to create youth and beauty for everyone who crosses the threshold.

Feminine shades of powdery and pistachio were chosen as key, unifying colors, which gathered everything into a single composition. The natural textures of brick, wood, and glass have given these interiors naturalness and light, a feeling of purity and airiness of space. A mixture of such modern trends has complemented the space: non-ferrous metals (brass), rounded shapes (arches), terrazzo technique and monochrome graphics (floor), light asceticism (nothing superfluous, minimal decor).
As soon as you enter one of these medical centers, you are immersed in the atmosphere of femininity and beauty. There you feel special, in a place where everything is created for your relaxation.

Photography
Sergey Savchenko
@sergeysavchenkophoto
Interior Design
Design Buro Odintsova
@elizaveta__odintsova
SHARE THIS
Contribute
G&G _ Magazine is always looking for the creative talents of stylists, designers, photographers and writers from around the globe.
Find us on
Recent Posts

Subscribe
Keep up to date with the latest trends!
Popular Posts













