FaseModus Architettura for Fratelli Carli
Fratelli Carli, a Ligurian company active in the production of olive oil and Mediterranean gastronomic specialties for more than a hundred years, asked FaseModus Architettura to update the format of its stores.
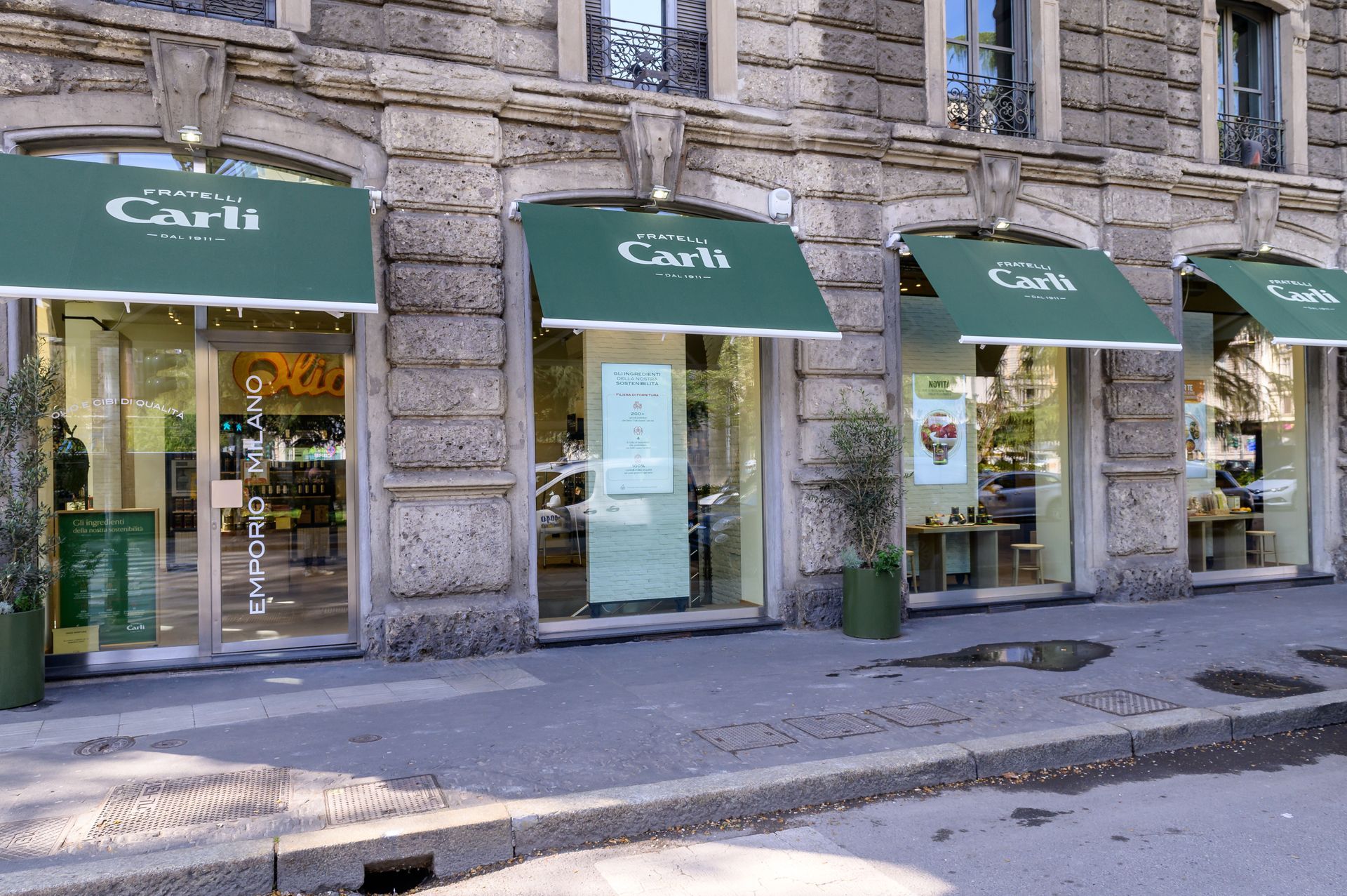
In line with the philosophy of Fratelli Carli, which puts the consumer at the center of attention, with the experiences he lives and the sensations he feels, an all-round experiential context has been recreated, which combines the professionalism and quality of the company, with the warm atmosphere of a family lunch.
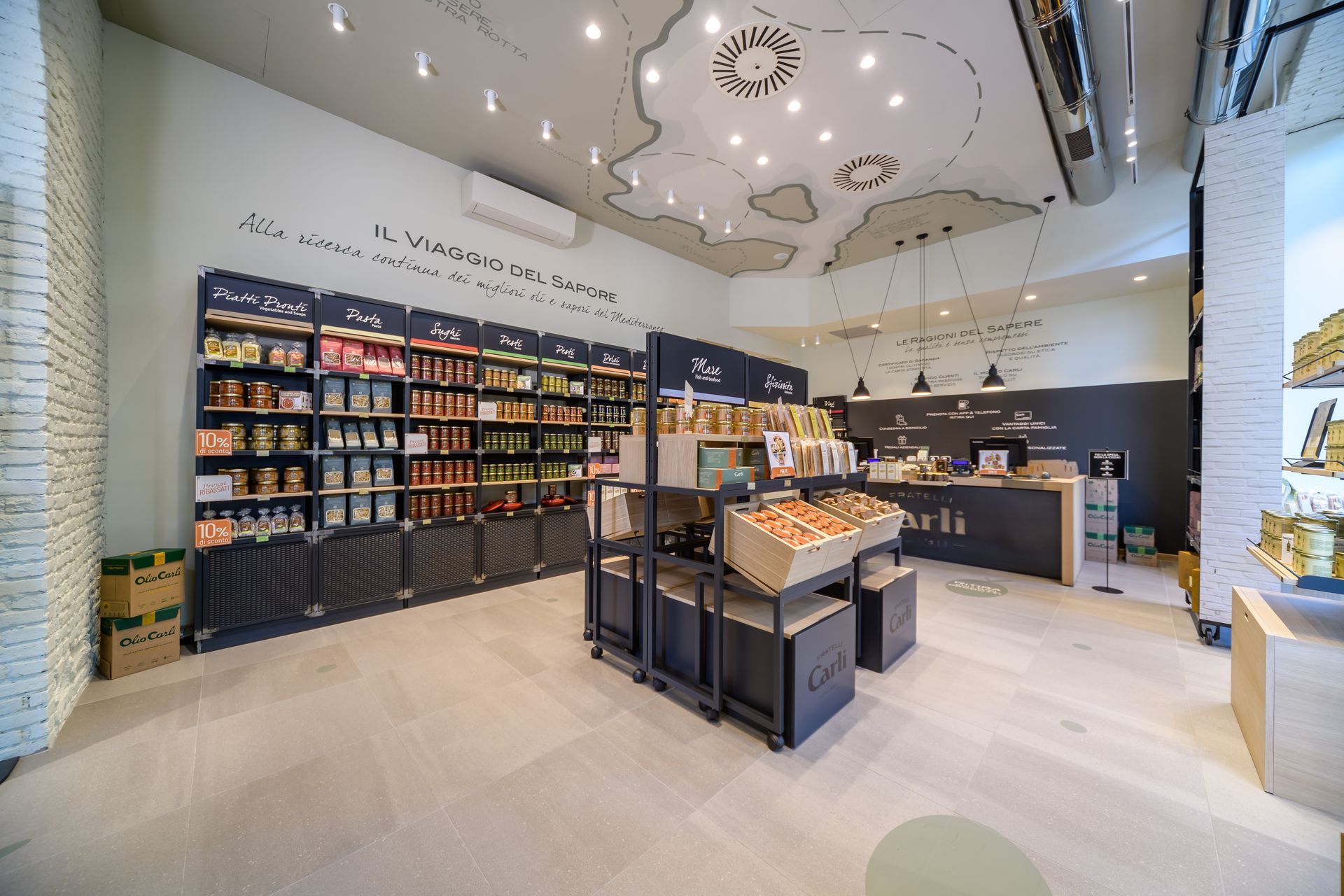
The new project by Studio FaseModus for Fratelli Carli envisages the "table" element at the centre, so much so that it can be found in the shop windows, on the video wall, up to the large table inside the shop, on which presented the proposals of the month, books and furnishing accessories. It is the so-called "experiential table" and "promo table" that become the protagonists and that suggest, entice and best inform customers with the typical hospitality of the Carli family.
"In developing the project, we thought about how essential it was to communicate brand values and product quality to customers, giving them a unique experience that will remain in their memory even after visiting the store."
Stefano Cellerino, the architect at FaseModus Architettura
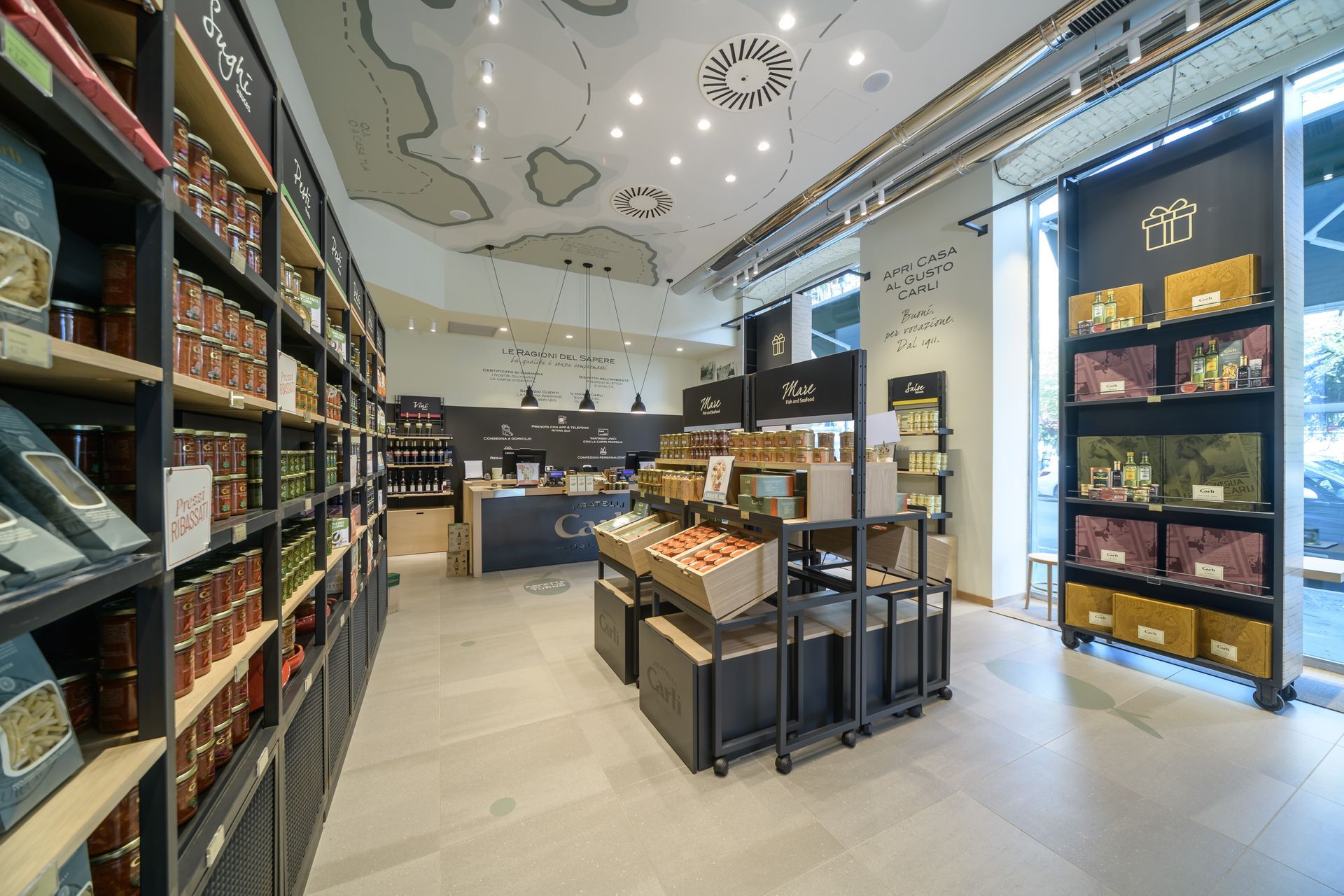
Essential formulas such as mise en place, ideas on the service of a good aperitif, connoisseur recipes by Fratelli Carli are combined with accurate visual interventions on the windows and visual suggestions provided by the hot spots and smart tables placed inside the space, so as to establish a trait d'union between the offer of traditional products and an innovative, emotional, customer-centred communication.
The furnishings narrate and make the concepts of quality, everyday life and typical specialties of Carli products immediate. The display of the shop windows, with stools, carpets and tables laden with products, refers to the table at home and anticipates the experience of the buyer inside the Emporio with the further support of the videos broadcast in the totems. Modular and flexible systems facilitate the perception of environments and facilitate the transformation of the settings according to the different periods of the year, from Christmas to Easter.
Light becomes a fundamental tool within the store - together with the visual - to enhance the product and to create atmospheres capable of exciting and bringing the public closer to the brand.
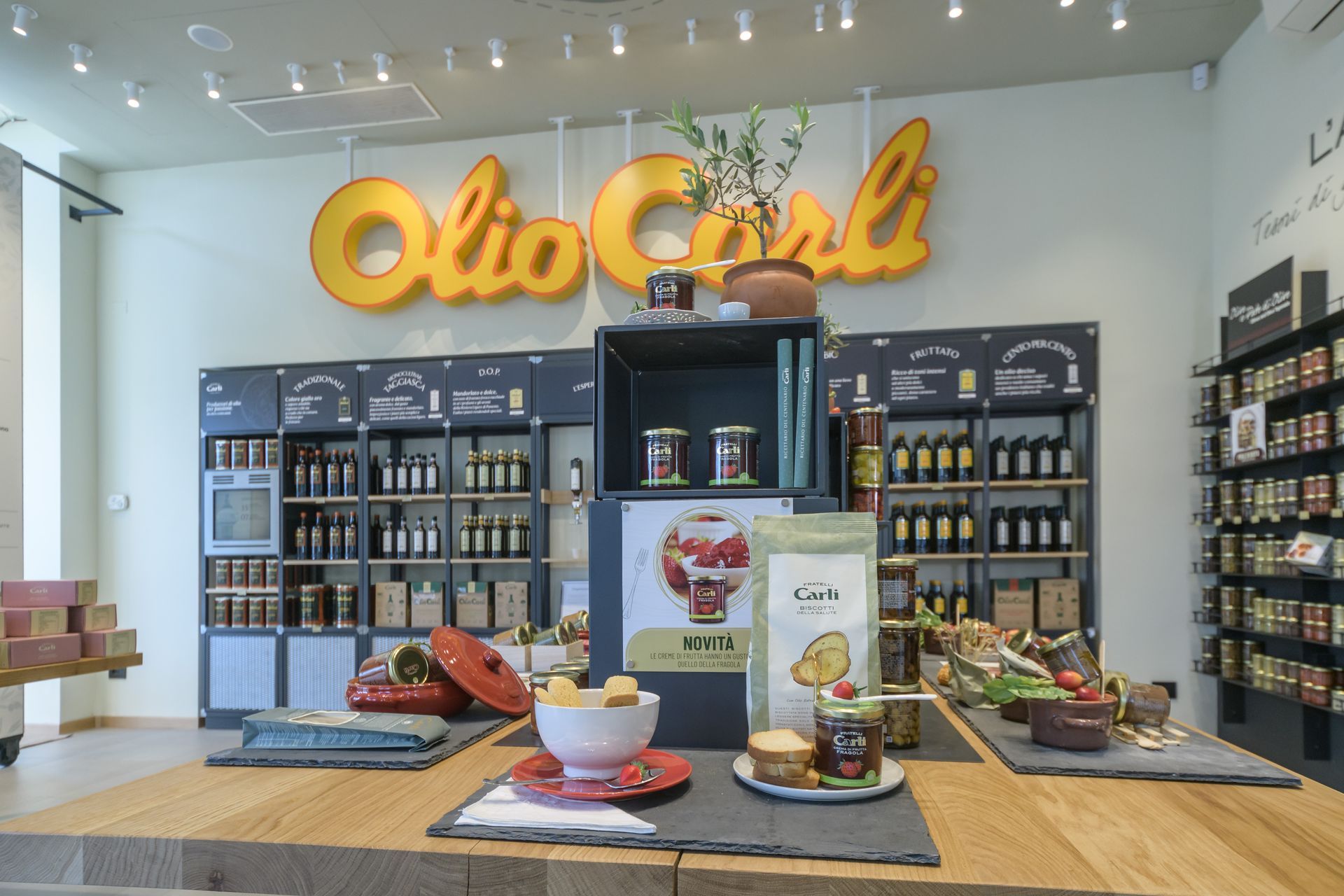
The guideline followed in developing the project was that of sustainability, a theme that has seen the Fratelli Carli company strongly committed for many years and on which this project takes shape and meaning. Sustainability has therefore been declined in the various design levels, taking into consideration the environmental impact of the intervention, the increased sense of well-being that is created in the store, the interaction between materials and food.
“We can say that for the project ours was a real specific consultancy in this sense, assisted by Elisabetta Tonali's Materiavera studio to which we entrusted the research of materials and a study for the analysis of their contribution in terms of sustainability.”
Stefano Cellerino
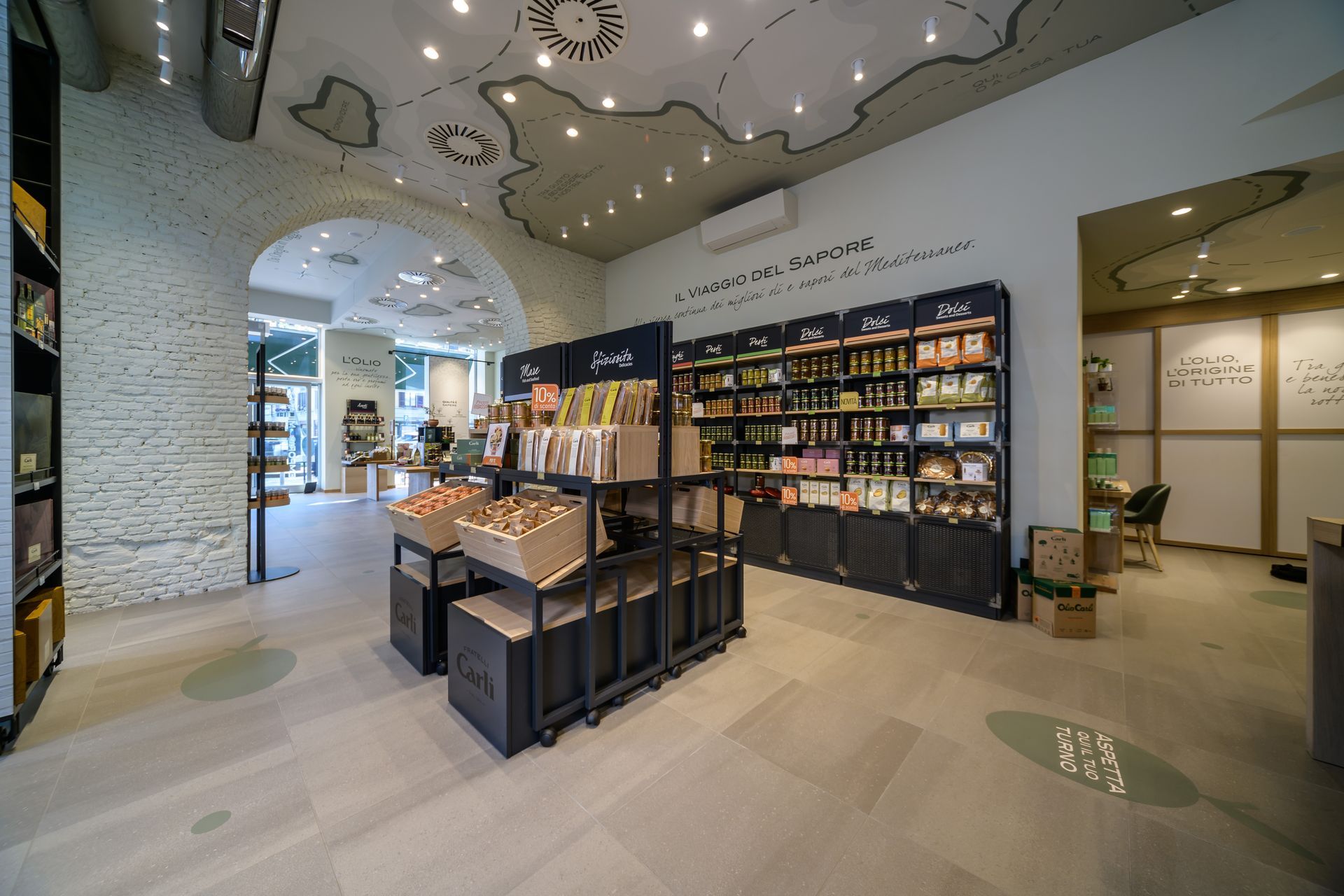
The Emporio di Alba was the first in which it was decided to replace some traditional materials with innovative sustainable materials, starting for example from non-toxic paints, slabs for dry constructions, or even zero-emission ceramics for interiors, up to the choice of price holder profiles made with biobased polymers.
It is a strategic choice, aligned with the company's philosophy which is even more strengthened and confirmed. The project was deepened by a study on environmental improvement parameters, starting from the general values of each individual material, to arrive at the actual values calculated for the square footage of the shops, based on the quantities used in the various locations where the new points of sale, and from which it was demonstrated how the careful selection of the materials used leads to clear evidence of the environmental impact that the single point of sale produces.
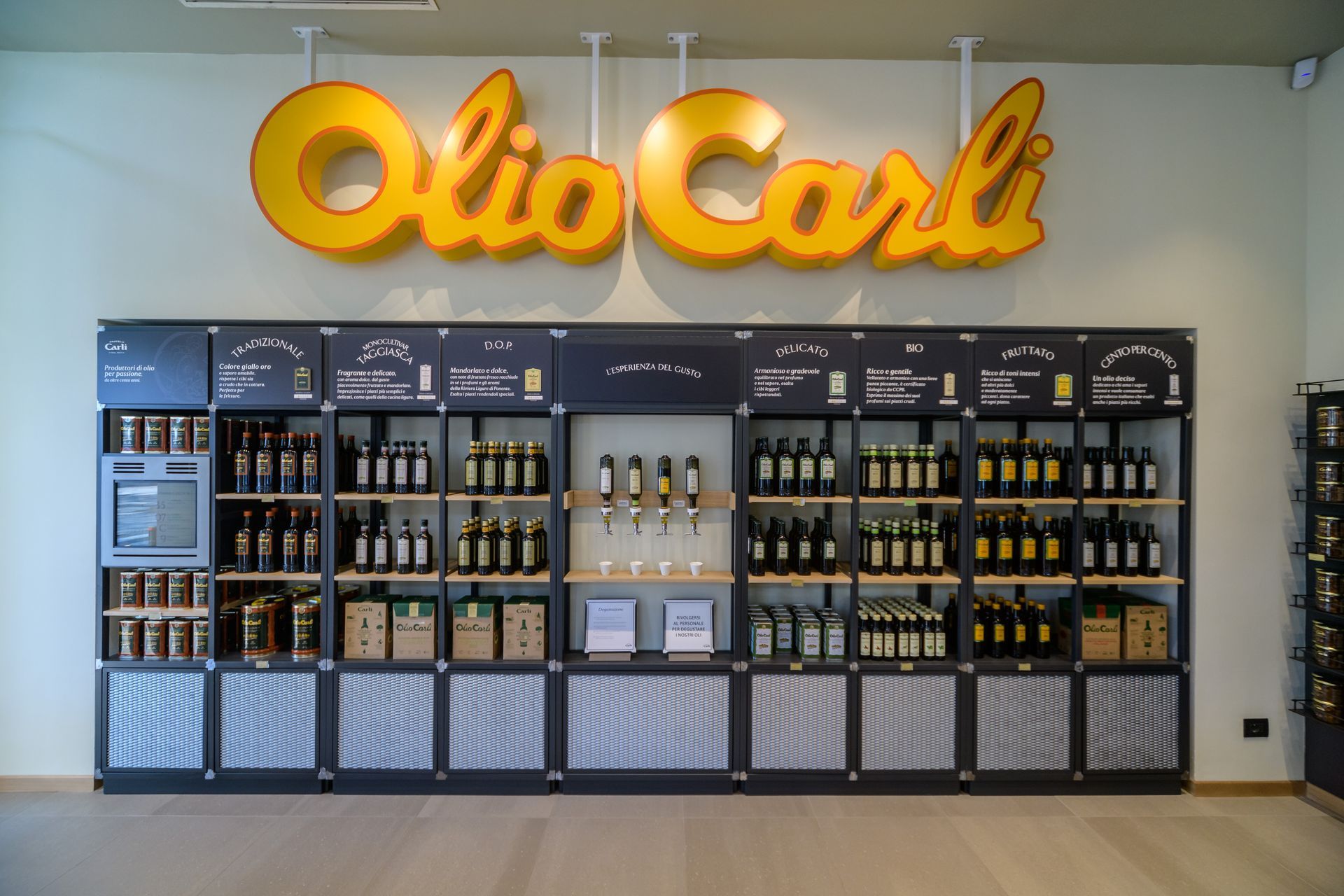
And finally, at the center of the experience, to make it even more unique, a series of suggestions deeply rooted in the Italian collective imagination and beyond, scenes of relaxed conviviality around a table laden with excellent Mediterranean foods, olive oil primarily.
The latter is configured as a product of excellence to which the visitor can best approach also through the use of dispensers that allow tasting, autonomous or guided, and therefore an informed choice of the preferred oil.
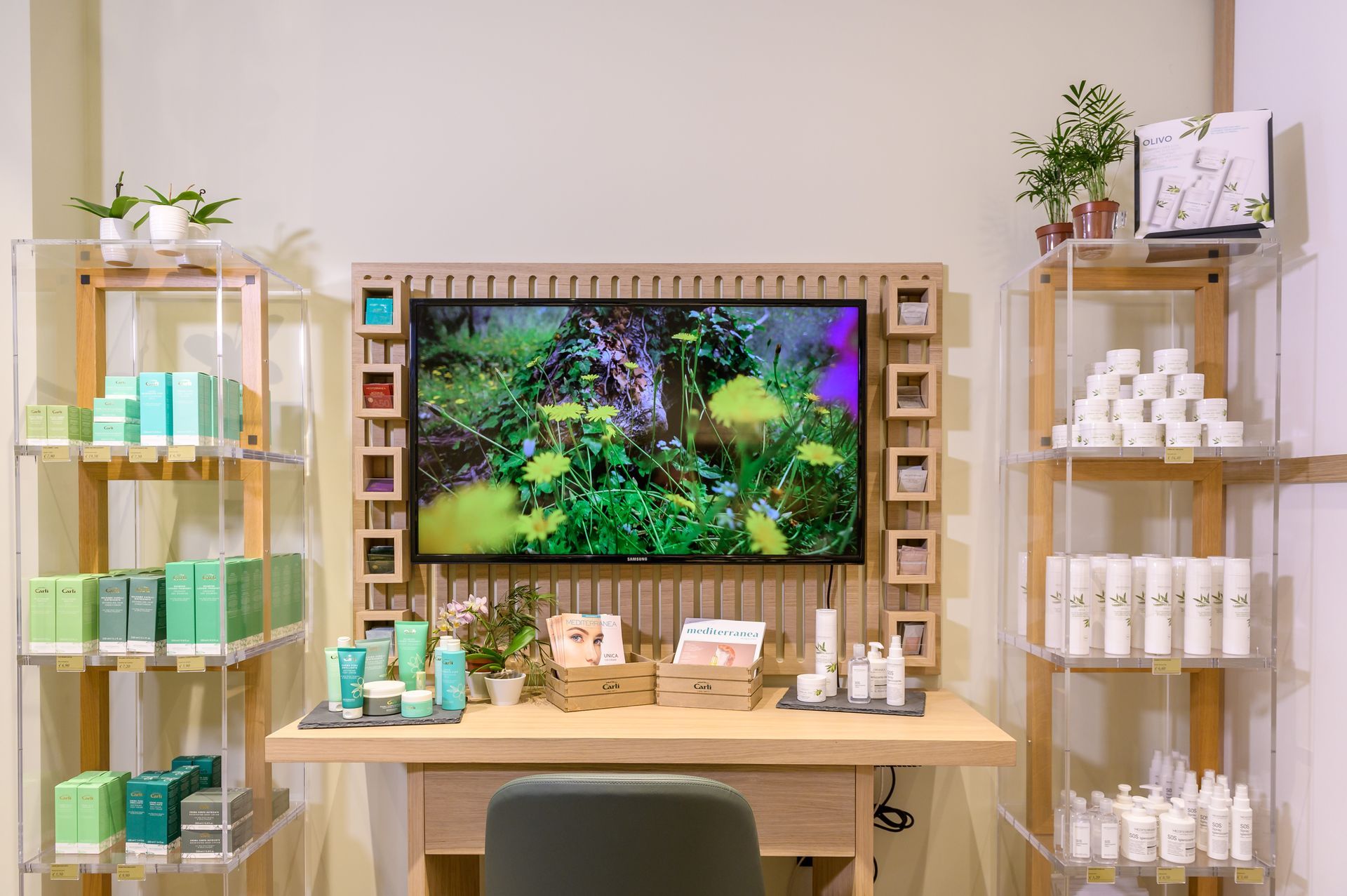
Interior Design FaseModus Archettura
SHARE THIS
Contribute
G&G _ Magazine is always looking for the creative talents of stylists, designers, photographers and writers from around the globe.
Find us on
Recent Posts

Subscribe
Keep up to date with the latest trends!
Popular Posts













