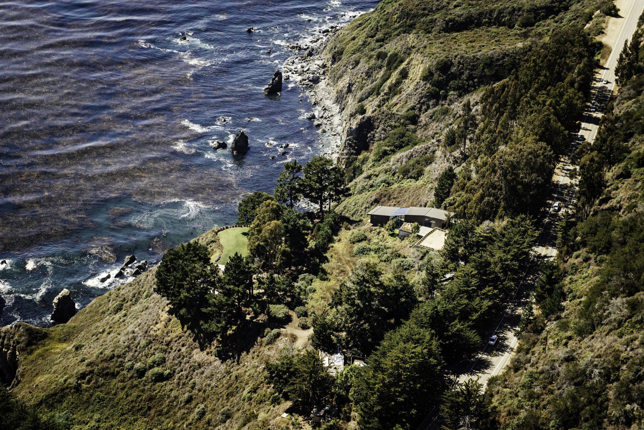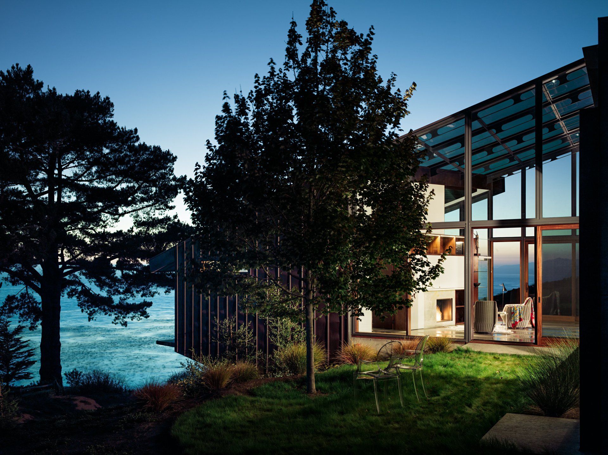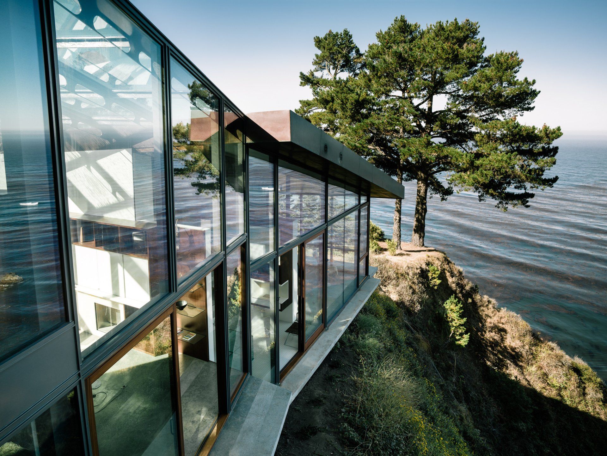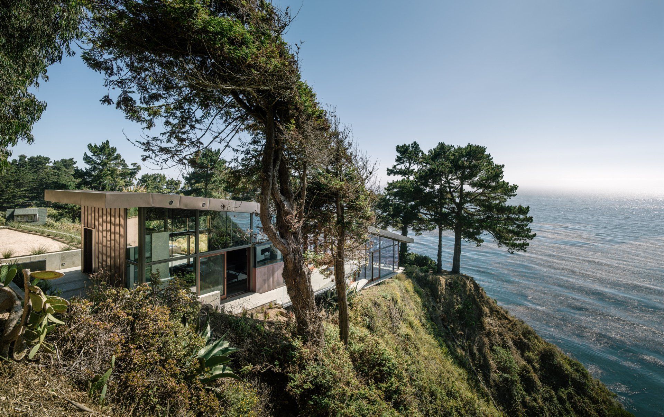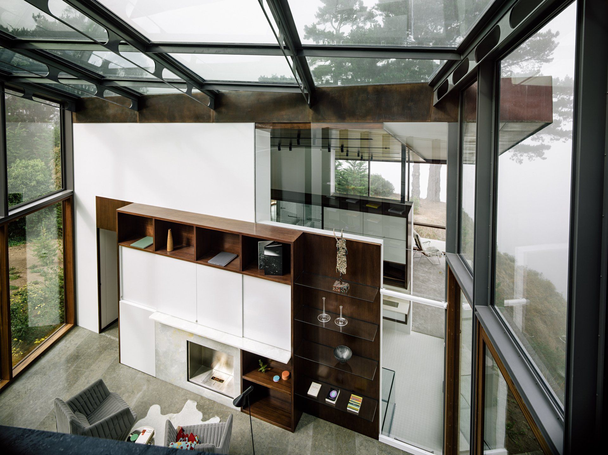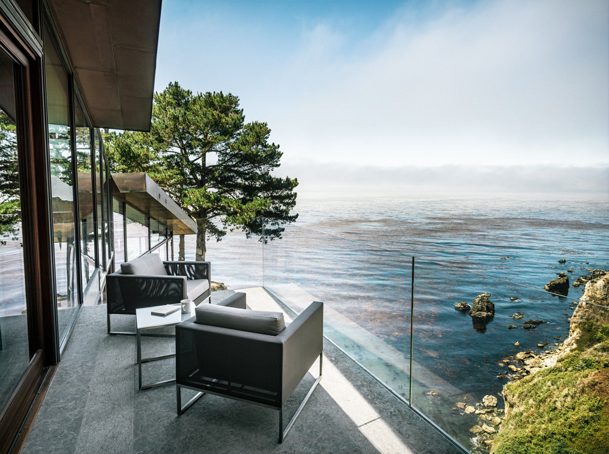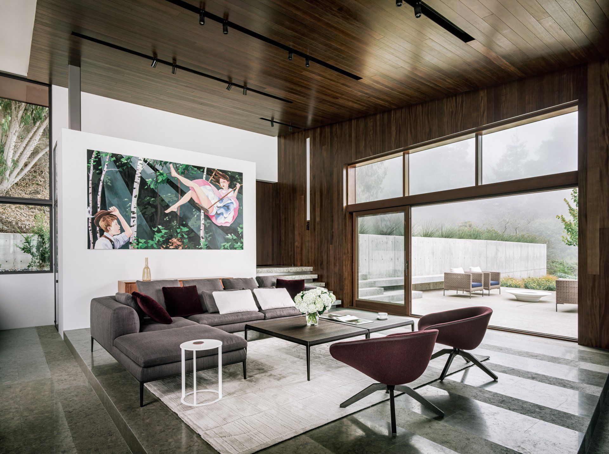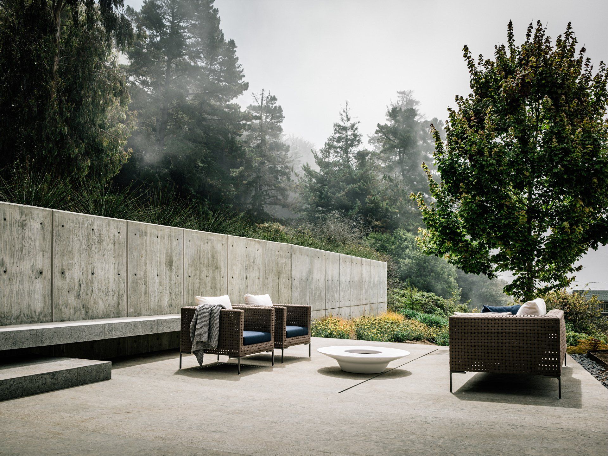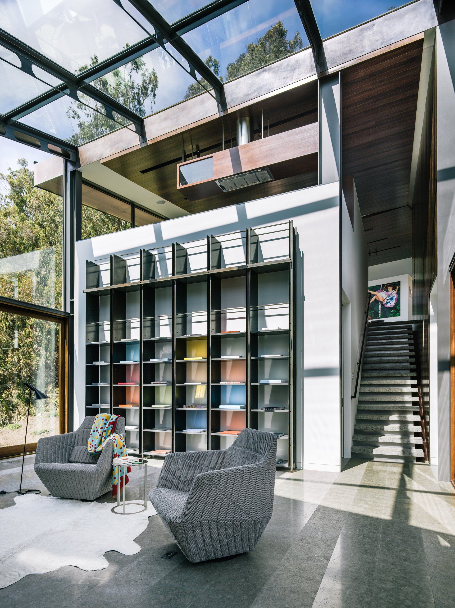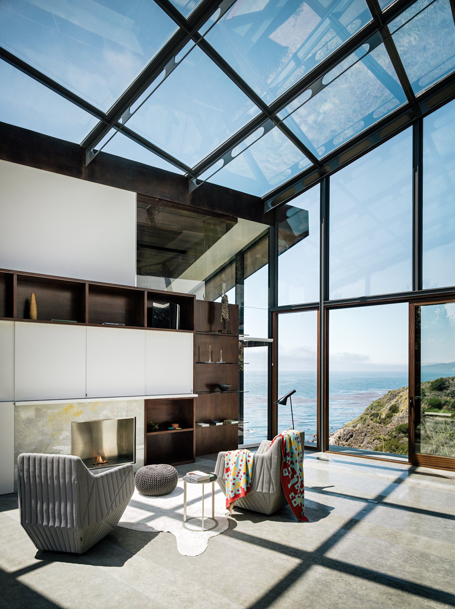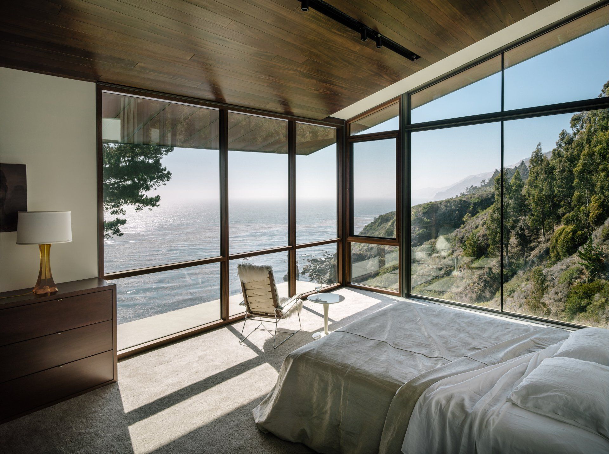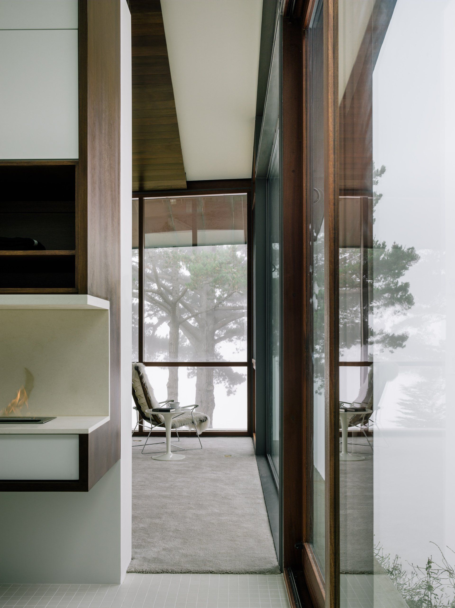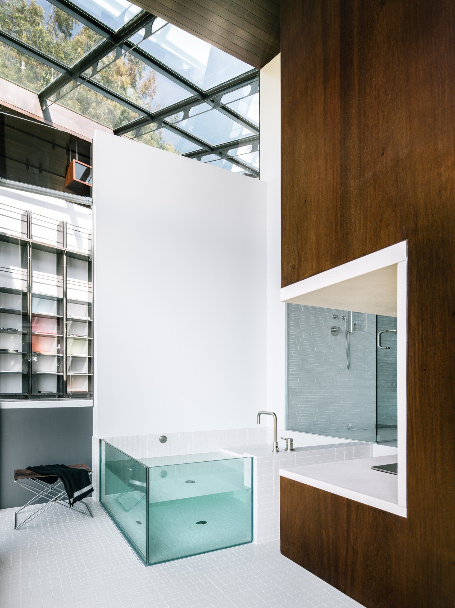Fall House
Fougeron Architecture designed a house respecting its land in one of the most spectacular natural settings on the Pacific Coast, in the Californian region of Big Sur.
This three-bedroom home, on Big Sur’s spectacular south coast, is anchored in the natural beauty and power of this California landscape. The design strategy embeds the building within the land, creating a structure inseparable from its context. The site offers dramatic views: a 250-foot drop to the Pacific Ocean both along the bluff and the western exposure. Yet it demands a form more complex than a giant picture window.
The long, thin volume conforms and deforms to the natural contours of the land and the geometries of the bluff, much like the banana slug native to the region’s seaside forests. In this way, the complex structural system applies and defies natural forms to accommodate the siting. The house is cantilevered 12 feet back from the bluff, both to protect the cliff’s delicate ecosystem and to ensure the structure’s integrity and safety. The interior is a shelter, a refuge in contrast with the roughness and immense scale of the ocean and cliff. The house also shields the southern outdoor spaces from the powerful winds that blow from the northwest.
The house has two main facades, the south one is clad in copper which wraps up the wall and over on the roof. Copper clad roof overhangs protect windows and the front door from the sun and the wind of the ocean. The façade to the north is made all glass; clear expanses of glass open the house to the view.
The main body of the house is composed of two rectangular boxes connected by an all-glass library/den. The main entry is located at the top of the upper volume with the living spaces unfolding from the most public to the most private. The living room kitchen and dining room are an open plan with subtle changes in levels and roof planes to differentiate the various functions.
The lower volume, a double-cantilevered master bedroom suite, acts as a promontory above the ocean, offering breath-taking views from its floor-to-ceiling windows. The link between these two volumes is the glass library/den; it is the hearth of the house, a room that unites the house inside and out both with its geometry and its transparency.
Sustainable Design Strategies
- Natural daylight in all rooms including bathrooms is tailored to solar orientation and reduces power loads from artificial lighting. Primary daylight is indirect and comes from the north while southern light limited and mitigated by automatic shading system.
- Low E, solar control glazing is insulated and set into a thermally broken custom steel frame. This high performance glazing reduces solar gain, improves winter comfort, and offers superior thermal performance without sacrificing views.
- Radiant hydronic heat eliminates ductwork and allows lower operating temperatures and higher occupant comfort levels. Energy usage is significantly lower and more efficient than traditional forced air systems.
- Stack ventilation is naturally facilitated by the building layout. The open floor plan is connected on multiple levels from the lower master bedroom suite to the entry at a higher elevation. Automatically controlled operable glazing at the lowest level is coordinated with an exhaust transfer grille at the highest elevation. The pressure and height differential allows the exhaustion of hot air and intake of cool fresh air.
- Drought resistant and native vegetation is specifically intended reduce soil erosion and facilitates new habitats for local wildlife. A vegetated roof reduces the aerial visual footprint of the building and provides added thermal mass / insulation for the occupied space below.
- On-site wastewater treatment through a septic system paired with efficient plumbing fixtures reduces loads to municipal sewer systems and differentiates black and grey water. Conversely, fresh water is garnered from an on-site stream that is also not dependent on municipal systems.
- Low VOC & sustainable finishes were primary considerations to ensure the highest interior air quality and responsible use of finish materials. The interior paint and other interior finishes are all low VOC. Wall and ceiling insulation is formaldehyde free denim.
SHARE THIS
Subscribe
Keep up to date with the latest trends!
Contribute
G&G _ Magazine is always looking for the creative talents of stylists, designers, photographers and writers from around the globe.
Find us on
Home Projects

Popular Posts





