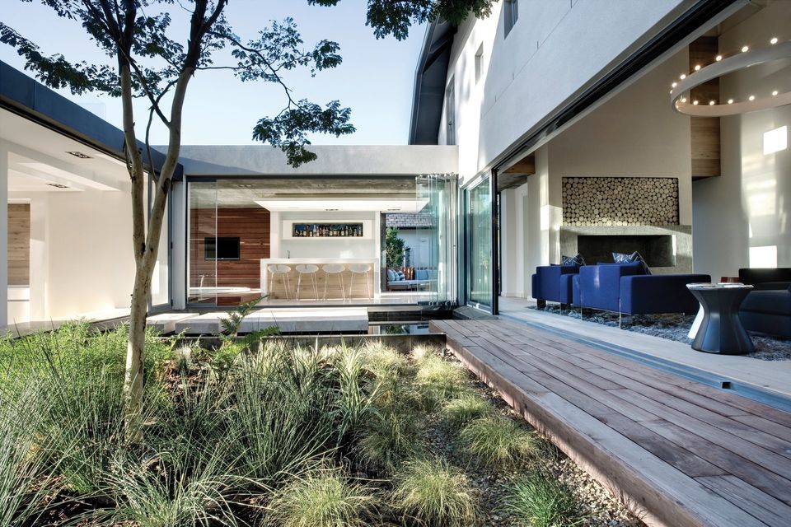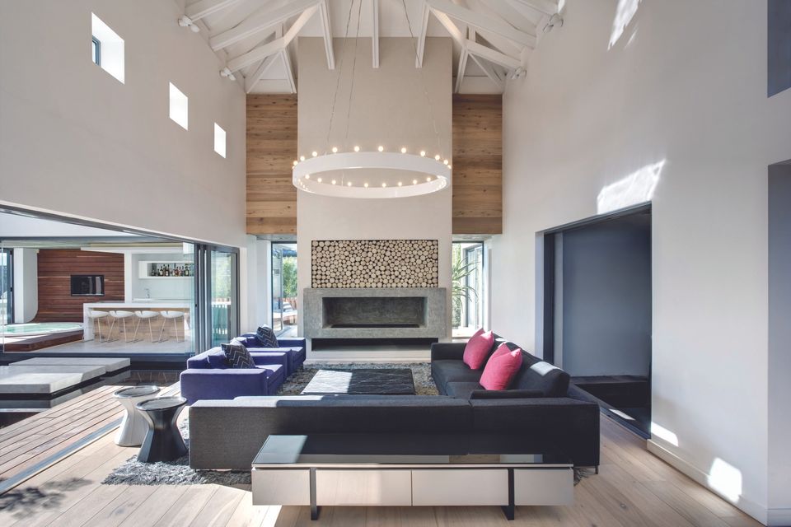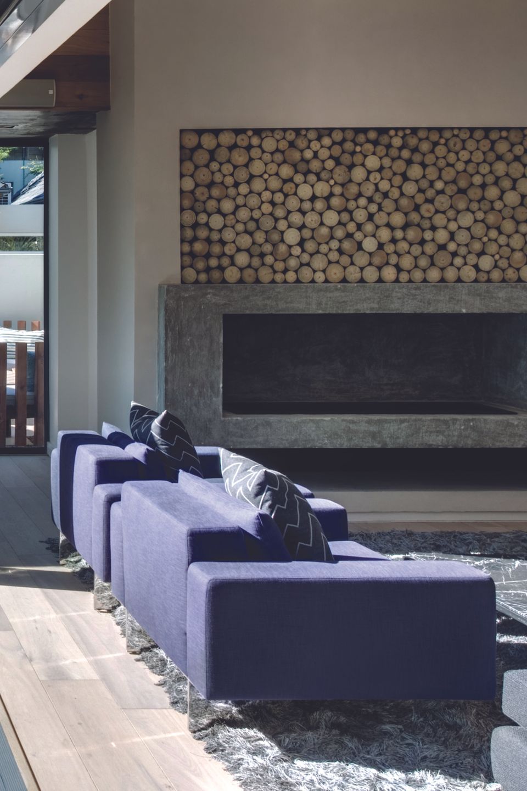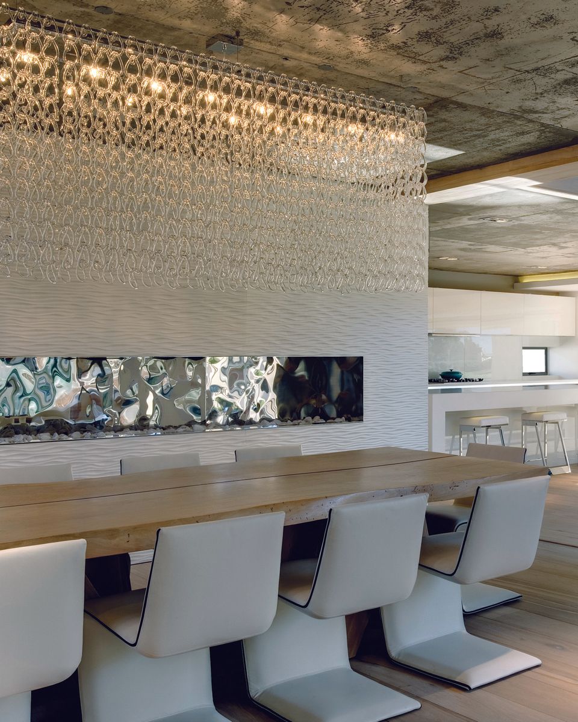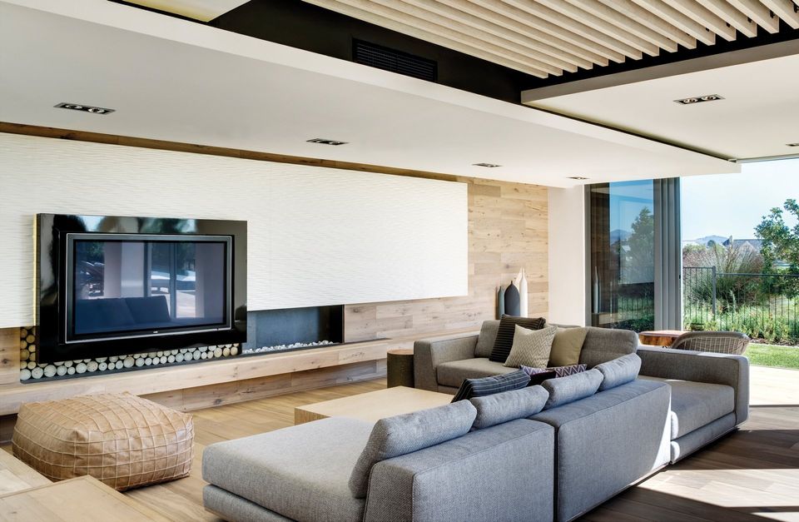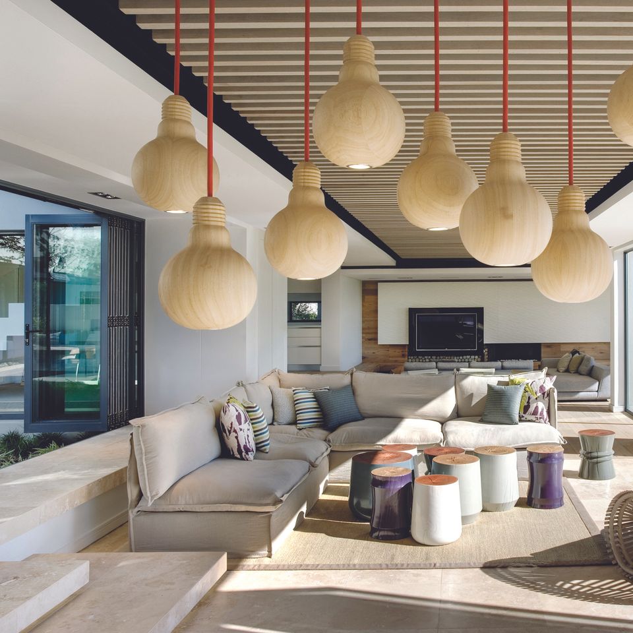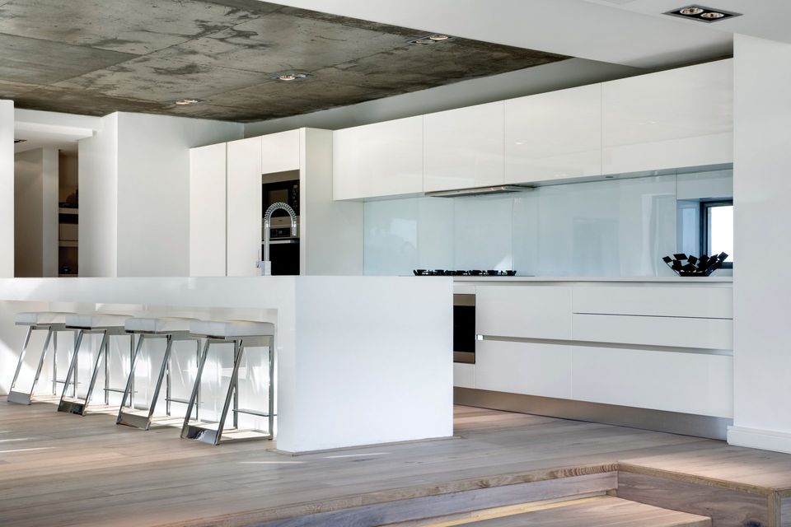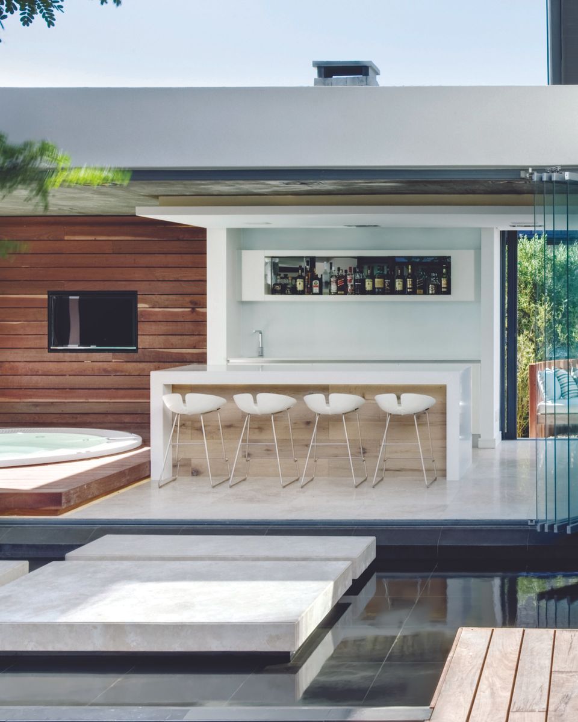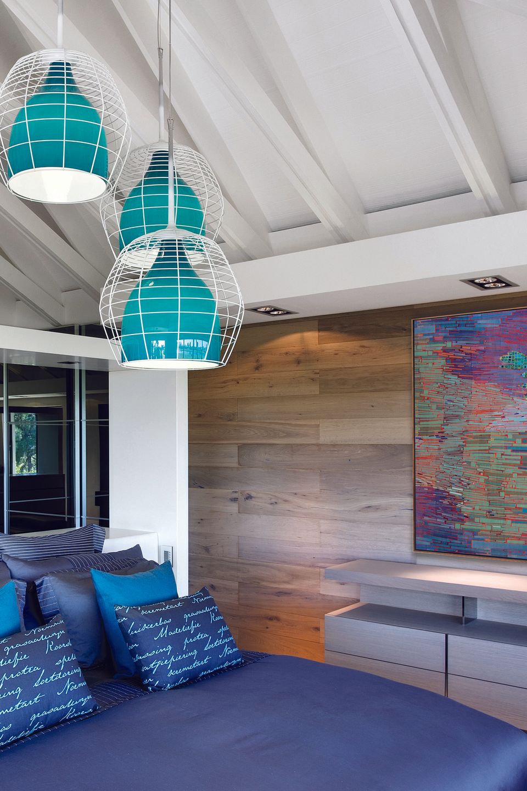Fairways
ARRCC Interior Design is proud to presents its latest project: a home epitomising casual luxury on the outskirts of Paarl – a 30-minute drive from Cape Town.
Exchanging big-city living for a more serene lifestyle, a young family opted for the private golf estate of Pearl Valley as its new home. This home affords the couple and their children a style of living where the outdoor environment is a continual reminder of their expansive surrounds.
‘ The subtle details and quality of finishes reflect a seductive living environment,
’ says fellow ARRCC director Mark Rielly who also oversaw much of the home’s decorating. There is a strong tactile element throughout the house, which was designed by Gauteng-based architect Gardiol Bergenthuin, and it was this natural quality that the ARRCC team chose to champion, starting in the foyer. Here, ribbon-stone water-walls flank a bridge, with the sounds of cascading water welcoming one inside. Nature’s elements are visible throughout the design, often as focused visual features. By wrapping the home around a central courtyard garden with a reflective pond, the theme of living in nature is a constant connector to the home’s unique setting.
The primal theme of the interiors spills over into the formal living and dining area, where fire governs the open-plan area that features a ‘Kutu Slim’ coffee table and custom seating by OKHA, with the placement of fireplaces on either end. The wood-burning fireplace in the living area highlights the double-volume space leading up to its trussed ceiling, its stack of timber logs and the room’s hanging halo light adding a sense of homely ambiance. In contrast, the linear gas flame in the dining area introduces a slick contemporary edge. Its flames dance in the reflection of the wall’s stainless-steel inset and bounce off the draping glass chandelier presiding over the raw solid oak table surrounded by ‘Phillips’ leather dining chairs by Minotti.
Glass stacking doors encourage the constant feeling of being outdoors, an idea strongly adapted in the sunken TV lounge, grill room and casual dining area, which look onto Pearl Valley’s seventh fairway. A ceiling of slatted timber creates a visual connector for these adjacent spaces, while at the same time forming a verandah-like setting. The weaver nest hanging lights by designer Porky Hefer, a playful nod to the industrious local birds, while the purple abstract artwork by Andrzej Urbanski from Everard Read gallery references the fynbos spotted around the golf course. ‘Having this all spill out onto the front terrace and infinity pool alongside affords the family the chicly casual indoor-outdoor environment they were in search of,’ says Mark. Two large L-shaped couches, a circular eight-seater dining table and a grill-side table with benches makes casual, large-scale entertaining an effortlessly stylish affair.
Looking head-on to the courtyard and pond, the kitchen acts as a pause point between the formal and entertainment areas, as it claims a central position in the left-hand wing of the home. Its raw concrete ceiling a foil to the house’s otherwise organic elements, allowing the kitchen to claim its own identity as it leads one up its floating Caesarstone-slab staircase to the top storey. OKHA leather-and-steel ‘Frame’ barstools stand elegantly in front of the kitchen island, modest in silhouette but perhaps the best seat in the house.
On the opposite end of the courtyard, in the right-hand wing of the home, and accessed via floating steps leading over the reflexion pond, the bar is a social cosmos in its own right. Leading to an enclosed firepit on one end and looking over the expansive swimming pool on the opposite side, it conjures notions of complete seclusion. ‘As big safari fans, the owners wanted to recreate the boma experience of luxury bush camps,’ says Jon of this informal bar area designed with floor decking that continues its slatted aesthetic on the wall. A spa-pool and TV perfectly positioned for series binging make this a much-utilised part of the home.
‘ Sensory pleasures continue upstairs, ’ says Mark, ‘ with textural details present in all four bedrooms. ’ This is accentuated by the lighting, which plays an integral mood-enhancing role in these private zones. The edges of recesses and bulkheads shine with a peripheral glow, allowing the organic finishes to be appreciated. Timber wall cladding in the en-suite bathrooms present an additional element of natural layering, where wooden materials, textured leathers and raw linens come together to present a casual-meets-curated ethos of uncompromising refinement.
www.arrcc.com
SHARE THIS
Subscribe
Keep up to date with the latest trends!
Contribute
G&G _ Magazine is always looking for the creative talents of stylists, designers, photographers and writers from around the globe.
Find us on
Home Projects

Popular Posts





