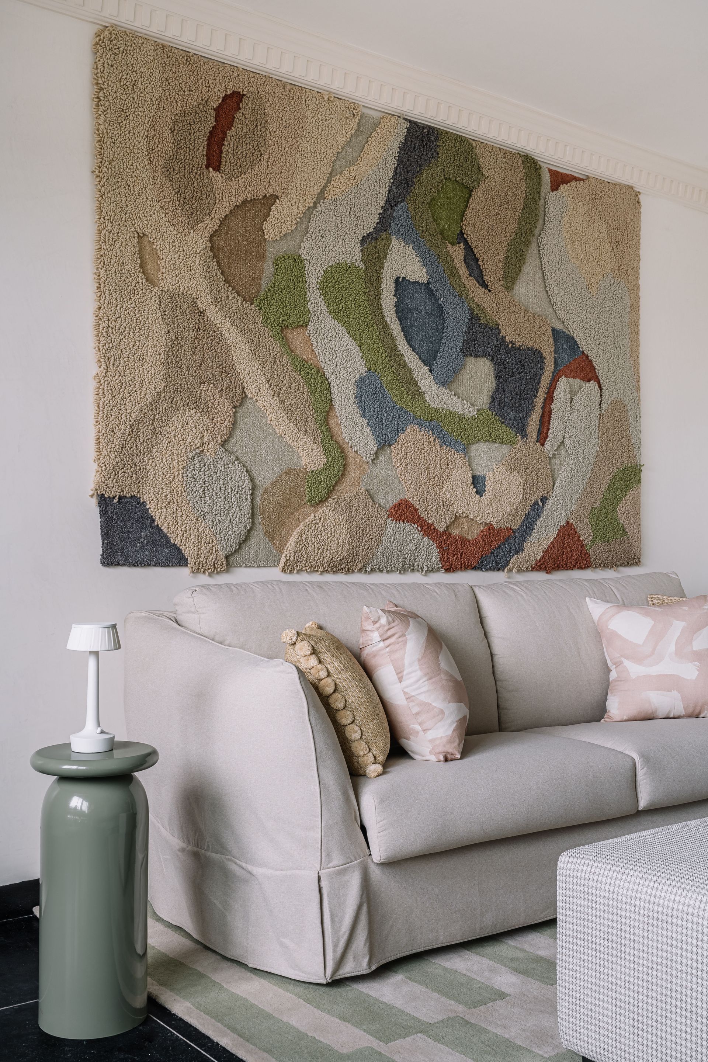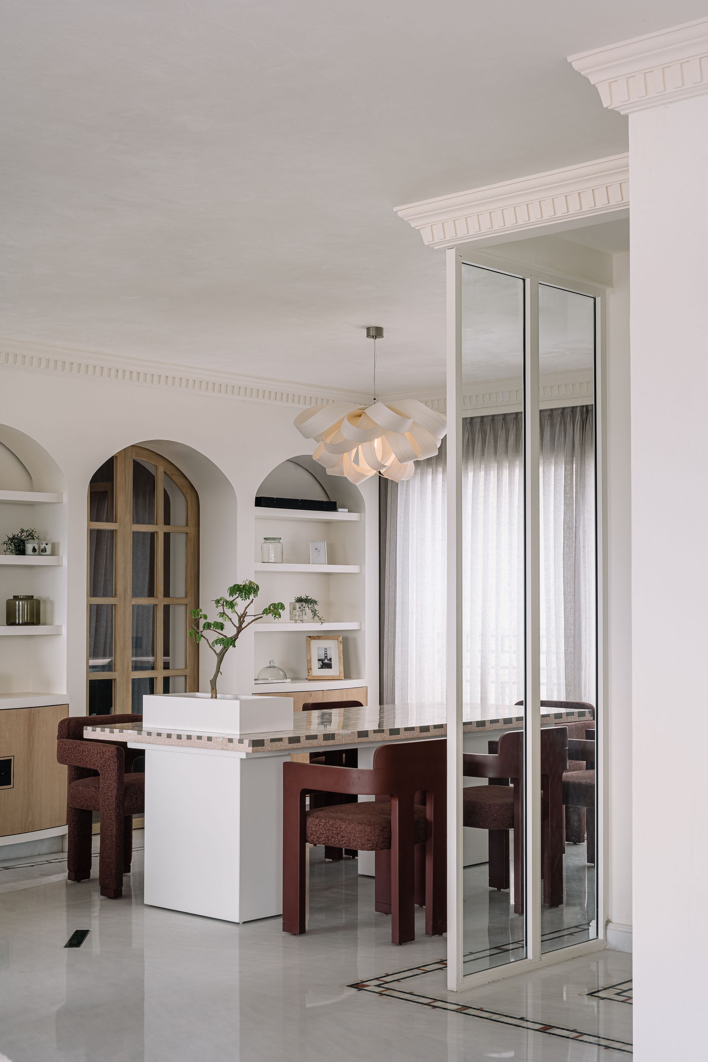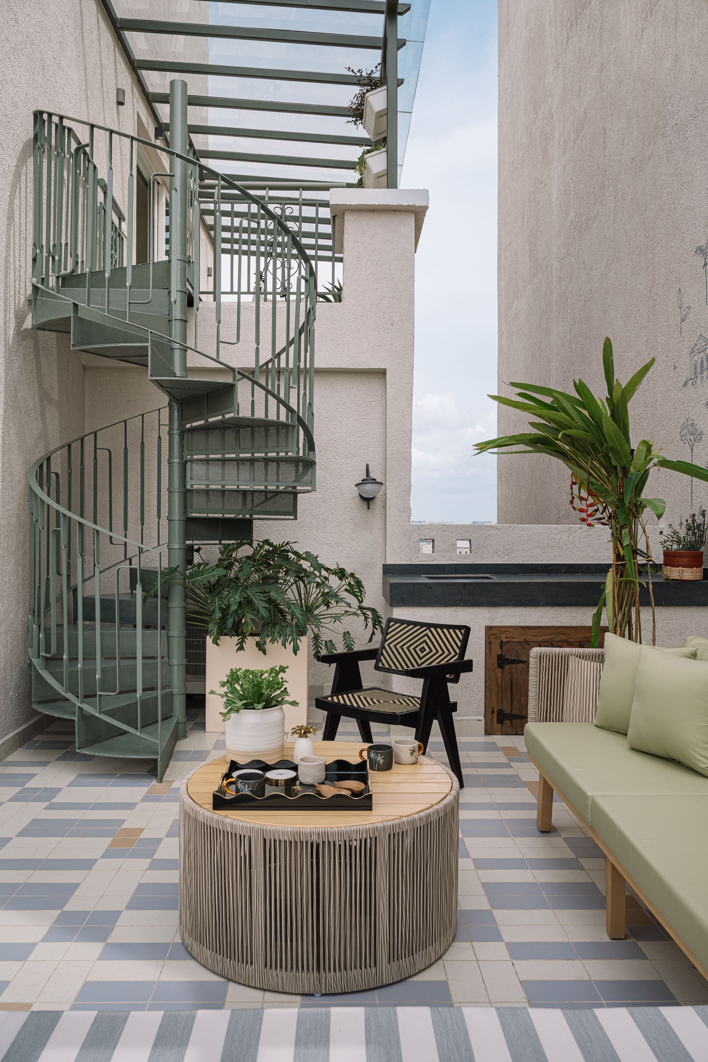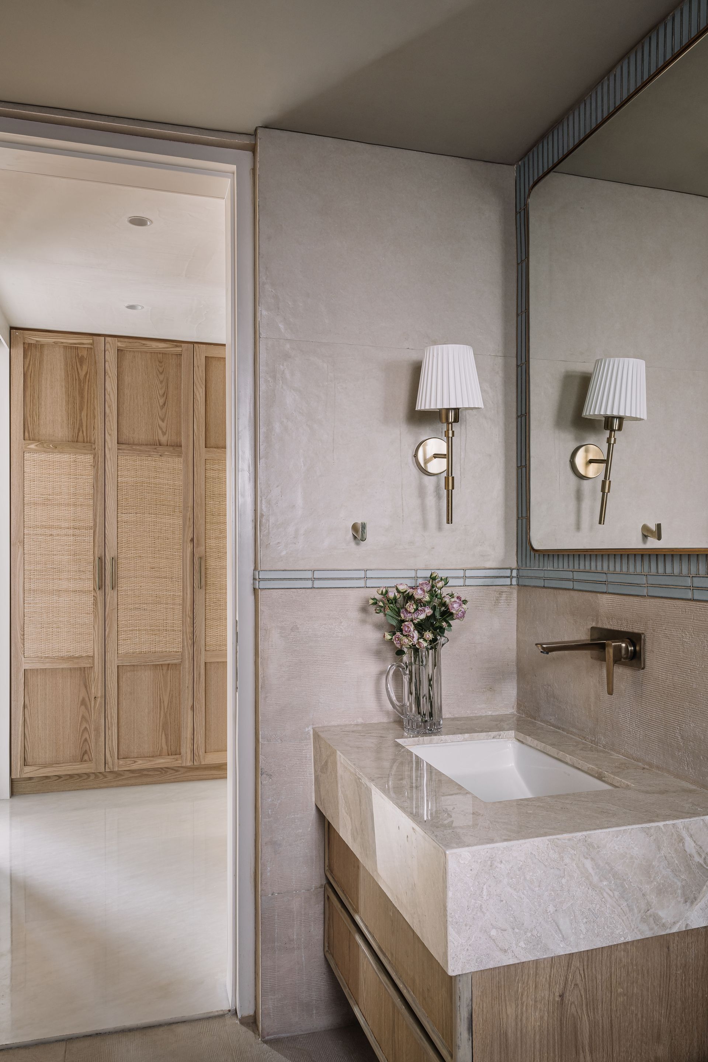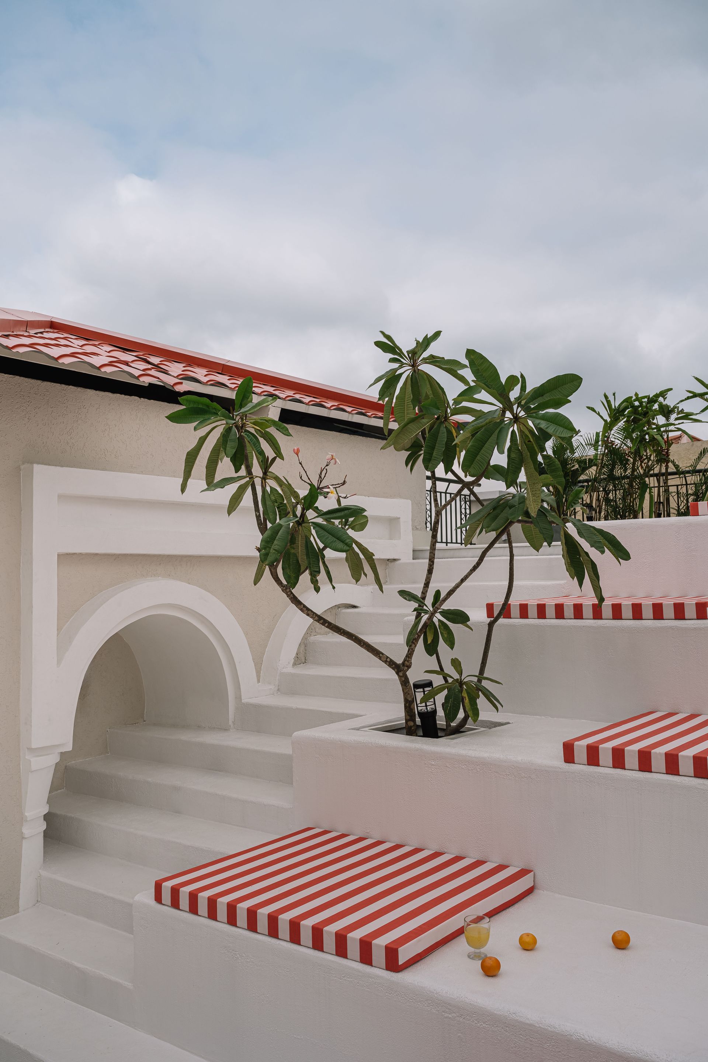Eden House
Purple Backyard designed a penthouse spread across two floors with a home office, a media room, and a terrace with a pool in Bengaluru, India.
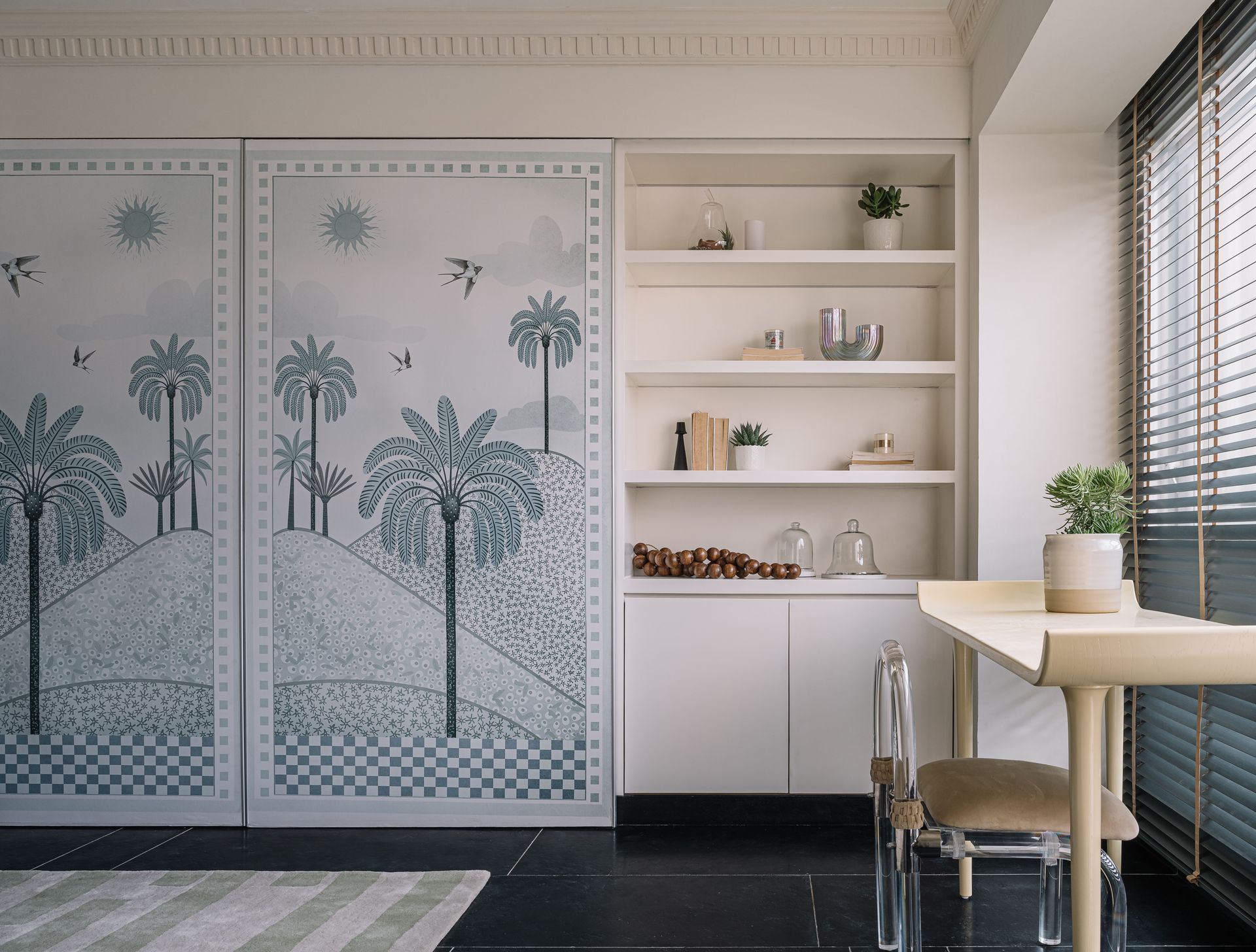
Tucked away in the heart of Bengaluru floats a lush penthouse that echoes the spirit of a modern-day Eden. Designed by Kumpal Vaid, founder and design principal at Purple Backyard, this 10,000-square-foot space spread across two floors and a terrace with a swimming pool was brought to life for a family of three who wanted their home to be a whimsical celebration of life, travel and joy. A space that would be personal to them and adapt with their lifestyle and habits, while also feeling like a second home for their extended family and guests. And, since the penthouse finds its roots in Bengaluru, the Garden City, elements and motifs of nature were the organic starting point for tying each space together.
An idea of imperfection as perfection is exemplified across the landscape of this urban Eden, allowing the abode to be a living, evolving space that grows as the family does. Throughout the home, there’s an interplay of rich materials and colours - lively jewel tones which remarkably don’t veer into a territory that feels overpowering or overwhelming. The collaboration between the designer and the homeowners shines through the way the residence feels whimsical yet tranquil, bold yet balanced.
Stepping into the sprawling apartment, the eye is immediately drawn to the unique Vietnamese white marble flooring that resembles a carpet with its organic shapes and sprinkling of green marble inlay. Its unstructured pattern is symbolic of nature’s vibrant designs that follow unusual, unplanned forms—each distinctive in their own way. While the rest of the home feels plush and modern, with clean lines and an overarching soothing tone, nature-inspired themes flow through each room, popping up in every corner. Flanking the entrance vestibule behind a fluted-glass door, is the first lounge room resplendent in an eclectic mix of quiet details, from the tropical botanical wallpapered panels that conceal the TV unit to the creamy yellow desk setup that draws the eye to the outdoors. Despite the mix, the room feels collected rather than chaotic - a multitasking space that evolves from a room for the family to kick back and relax, to a space to work from home or entertain guests. This den can also easily convert to additional guest quarters with a sofa bed, adaptable furnishings and easy access to an en-suite bath.
The main living area is a notable study in colour, texture and form. Splashes of hues across the powder blue sofa, sinuous lilac armchairs from Sancal, and a dusty pink ottoman are unified across the wall in a one-of-a-kind painting by House of Beserk that references the family’s travels. Each piece here feels special, from the face-designed side tables by Sancal to the gradient bar custom-made by Purple Backyard, in collaboration with Arjunvir Gujral under their brand name ‘no7’. A first for the firm in exploring gold as a design element in a home, the delicate arched frame of the bar creates an alluring sense of glamour without being ostentatiously flashy.
The dining space ties the entire floor together through its central location and connection to both the kitchen and living room. Echoing the careful details that make for the rest of this home, a custom terrazzo-in-situ dining table by Rawsteen mixes perfectly imperfect organic shapes and multiple tones for depth. Above, a pendant light designed by LZF resembles unfurling spools of ferns, complementing the au naturel theme. A series of arches behind hold objets and design pieces while also concealing storage. A single arch between these leads to the dusty teal modular kitchen. Together, the spaces are meant for gathering, celebrating and creating memories over meals and conversations.
On the terrace balcony outside, a winding staircase leads the way to the master bedroom. A charming hand-painted mural displays nostalgic motifs of the city. The overarching verdant colour palette elevates the greenery here, while a bougainvillea-lined arch frames a picturesque seating nook in one corner - also serving as a focal point when looking out from the cottage-living inspired guest bedroom across.
Leading the way to the floors above, a boldly sized light installation, designed in collaboration with MGM, strings across the stairwell. Tying with the natural elements found across the penthouse, the meandering lights named Luna depict the phases of a moon’s cycle. Strung together, this fixture makes what would otherwise be a spartan and unassuming staircase visually intriguing! A striking armchair depicting a countryside scenery by Scarlet Splendour beckons one to the informal family lounge. A mint door behind opens into the home media lounge, which is wrapped in a hand-painted mural of a charming old village scenery.
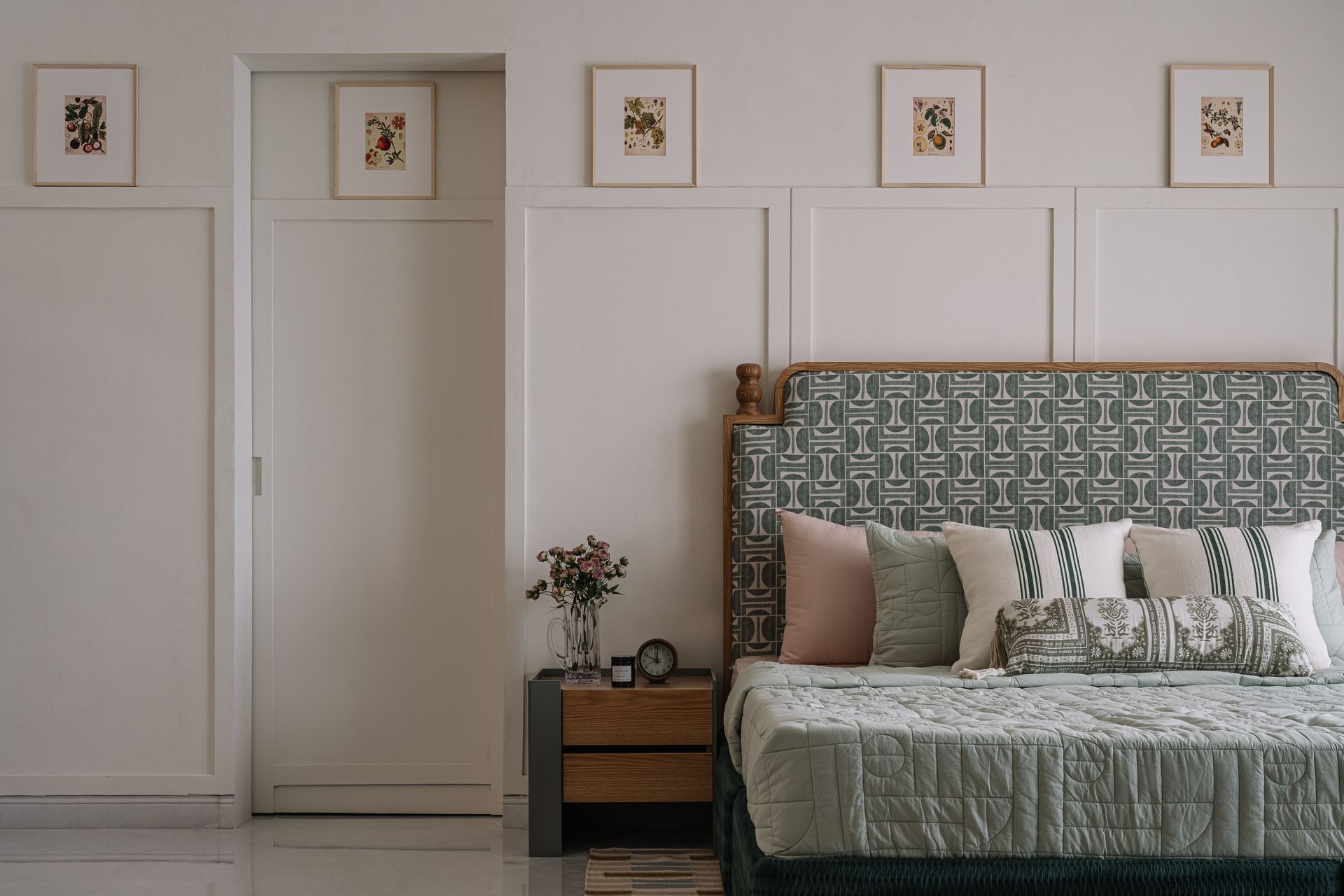
To the left of the staircase’s landing lies the master bedroom, which can also be accessed from the winding stairs on the balcony below. To complement the perennially cooler climes of the city, a light wood flooring lends a cosy charm in the master bedroom, which opens into a balcony of its own (also accessible from the living room terrace below). With its own library, seating nook and desk, the entire space is a self-contained retreat, should the couple ever need one.
The son’s bedroom brought the most joy, when he exclaimed how much he loved it upon seeing it. Everything in this room is custom-made and styled to create a perfect space for a child - from the hanging lamps custom-made for Purple Backyard by MGM to the beam-patterned powder blue and white ceiling. Since the son is only five, and his needs and habits will change rapidly as he grows, the colour palette here is purposely chosen for its neutral tones (making it easier to layer furniture and objects over time. Most pieces, such as the ball pit and slide, are detachable for when he grows out of it. This would allow the space to turn into a large study or seating nook in future.
Crowning the penthouse sits its pièce de résistance - an upstairs terrace with an azure-hued pool and lounge area. To build on the visual drama of the space, stark white amphitheatre-style stairs paired with bright-red Breton-striped seat cushions lead the way to the rooftop, which overlooks the expanse of the city-space below. Evoking the glamour and allure of a Côte d'Azur resort oasis, a jewel-toned mosaic inlay unfolds around the perimeter of the pool; its negative edge stretching out, appearing to blend into the skyline with the purposeful absence of railings. Strategically placed planters with frangipani lend their delicate fragrance to the air. Overall, much like the rest of the penthouse, the terrace walks a fine line between playful luxury and plush extravagance. As the sun dips low in the sky, lamps placed cleverly to avoid a harsh glare allow the space to take on an inviting, sultry glow. Shadows dance across the water as the city’s own constellation of lights flickers in the horizon. There’s an undeniable sense of drama, just enough to feel special without pretence. Perched high above the city, Eden House provides an escape - a slice of paradise within the world below.
Photography Ishita Sitwala
SHARE THIS
Contribute
G&G _ Magazine is always looking for the creative talents of stylists, designers, photographers and writers from around the globe.
Find us on
Recent Posts

Subscribe
Keep up to date with the latest trends!
Popular Posts






