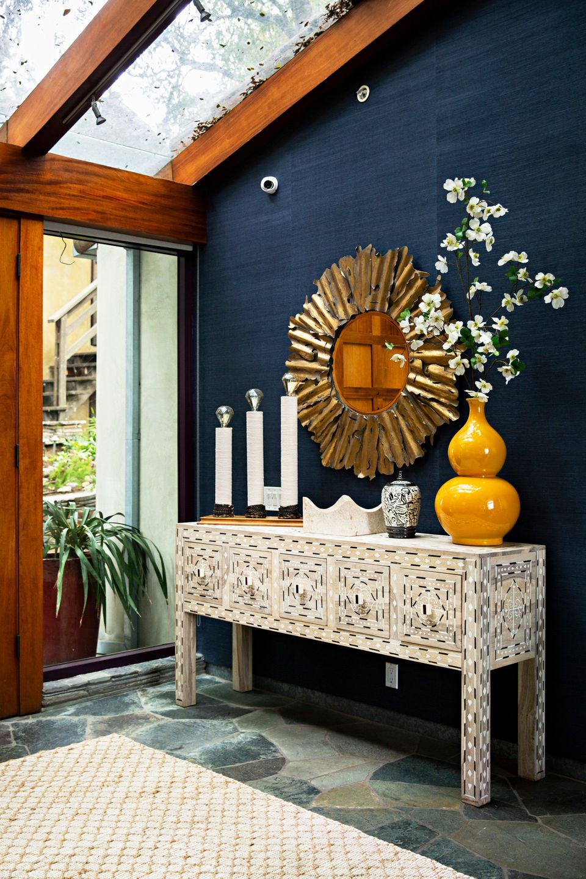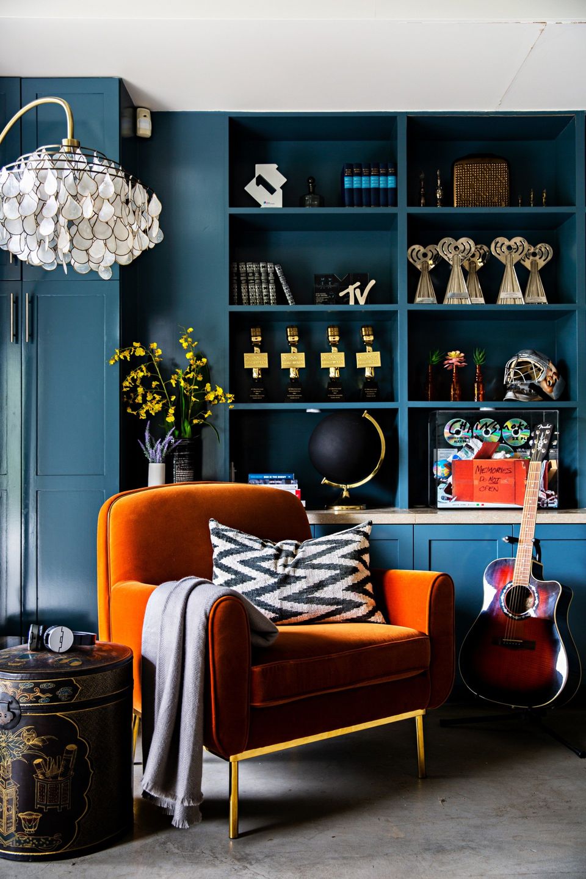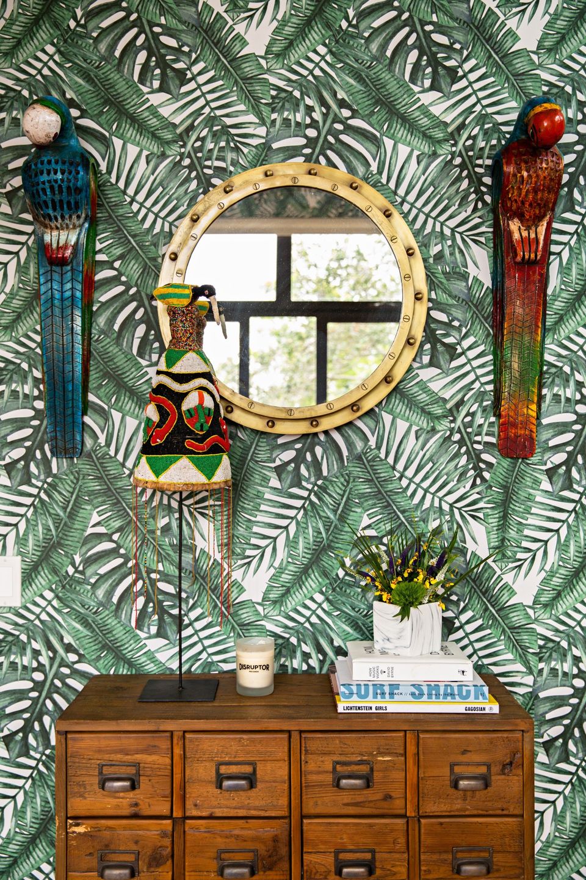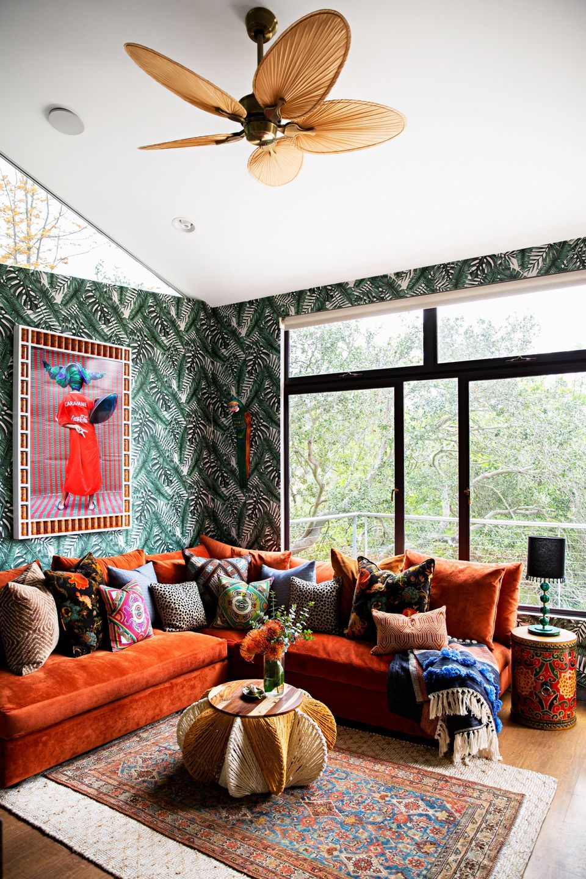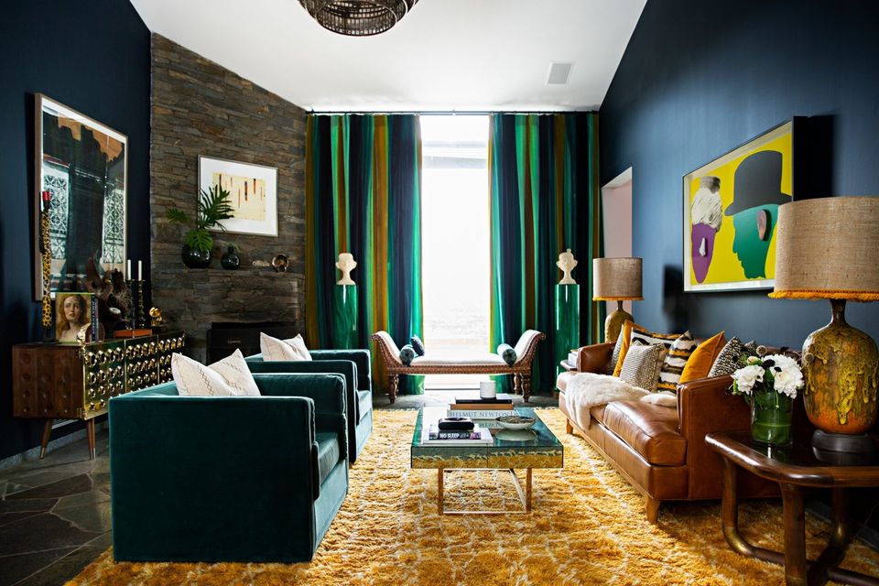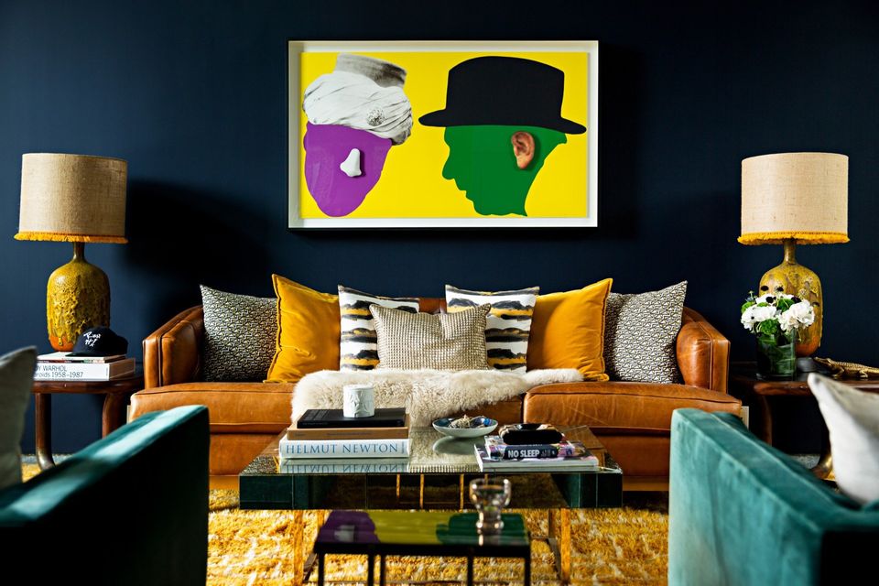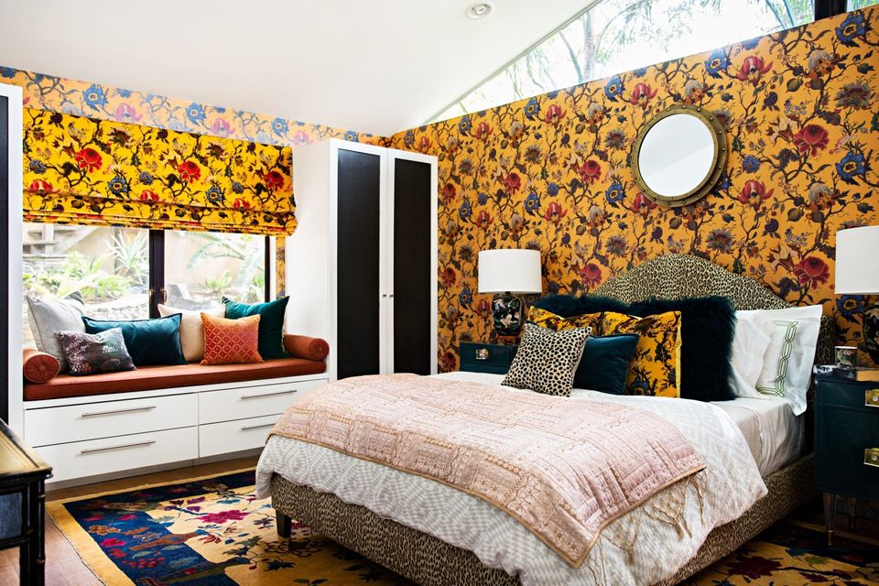Eclectic ambience
The professional New York-based interior designer Peti Lau presented the new project: a Hollywood vibe house in New York City for one of the most influential DJ ensembles of the last couple of years, The Chainsmokers.
“All we know” is that the home that Alex Pall one half of the Chainsmokers, a Grammywinning DJ duo—bought two years ago was built in the 1930s. In the 1980s and 90s renovations were made to the house and this added a dash of industrial edge.
Mr. Pall had already installed the naturethemed wallpaper and the orange-velvet a couch in the family room when Ms. Lau began decorating the house. She continued the interior-jungle theme, as she called it, with a natural-fiber coffee table that evokes dried versions of the leaves on the wall, and leopard and tribal-print pillows.
A very unique detail of this living room is the furniture, namely a sideboard from Essential Home brand in particular: inspired by the 007 films, Monocles is a sideboard built entirely out of solid walnut wood, accented by its gold-plated brass front doors that feature a protruding circular design. These circles are then engraved to the back and side of the unit, giving it an extreme character and highend look. It is a perfect furniture piece for retro lovers or mi mid-century admirers, giving the knurling knobs on the drawers or the tapered legs.
Peti Lau has developed a signature style she coined AristoFreak™. Peti expresses her worldly inspirations with eclectic colors, patterns, and textures to create romance and moods in all of her spaces. AristoFreak™ emerged from Peti’s early career in Thailand, Mauritius, and Europe through her adventures as an expatriate, influenced by her love of art, travel, and lifestyle. Her curiosity for exploration ultimately led her to the concrete jungle of New York Ci City. AristoFreak™ evolved through the ideology of “old world charms” adapted for modern living.
SHARE THIS
Contribute
G&G _ Magazine is always looking for the creative talents of stylists, designers, photographers and writers from around the globe.
Find us on
Recent Posts

Subscribe
Keep up to date with the latest trends!
Popular Posts





