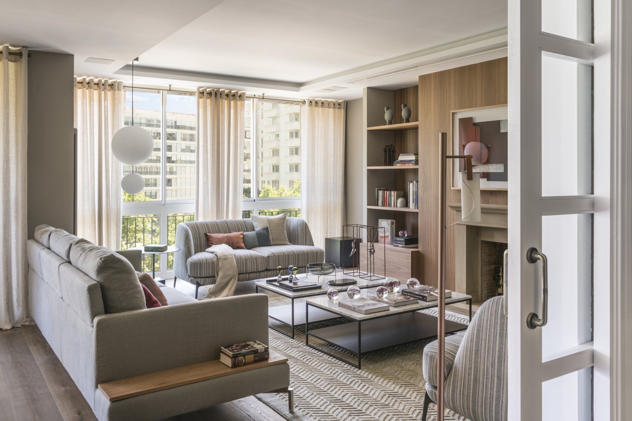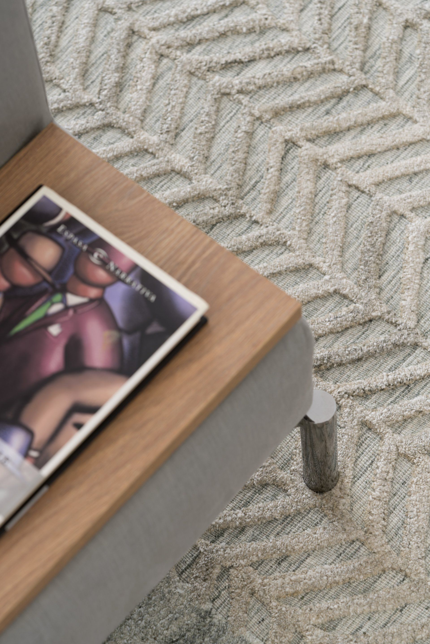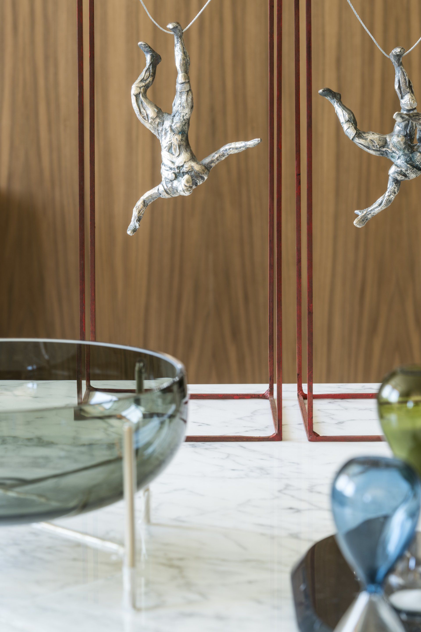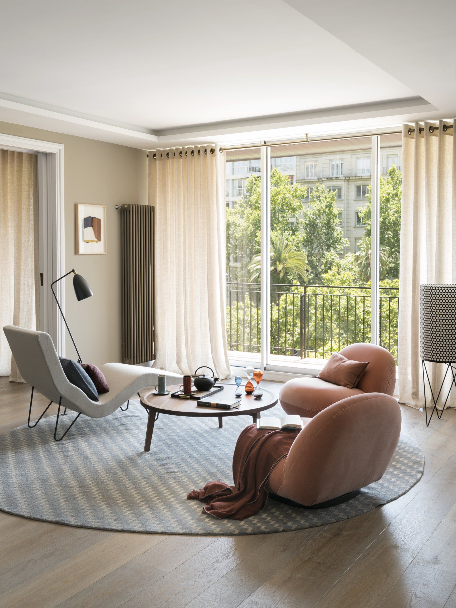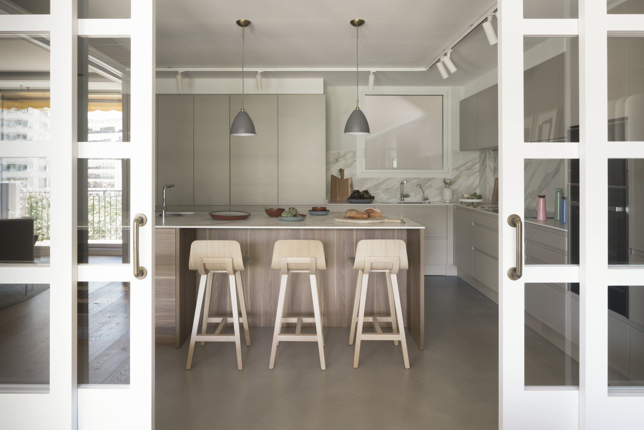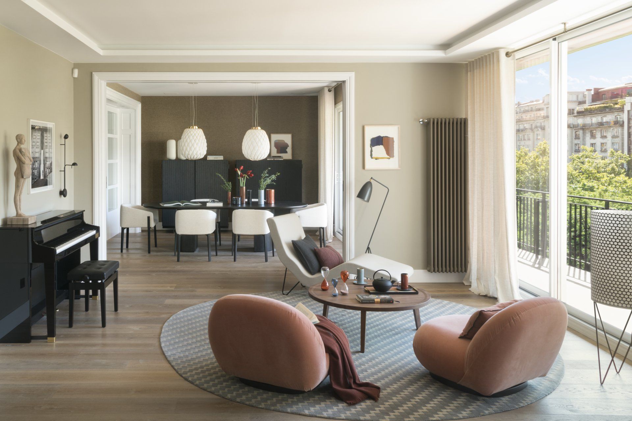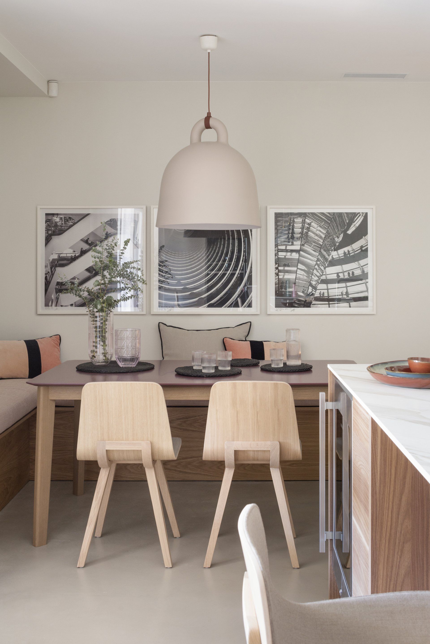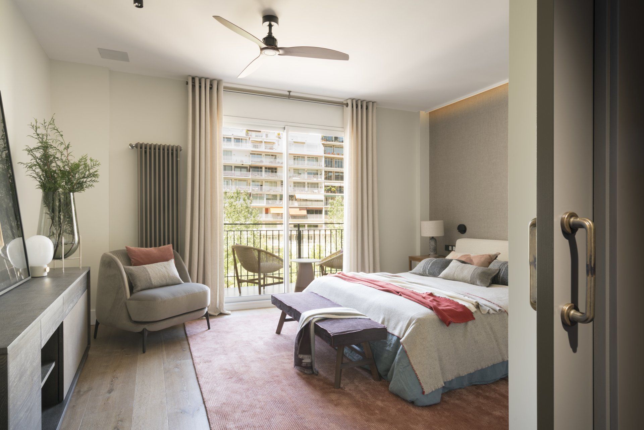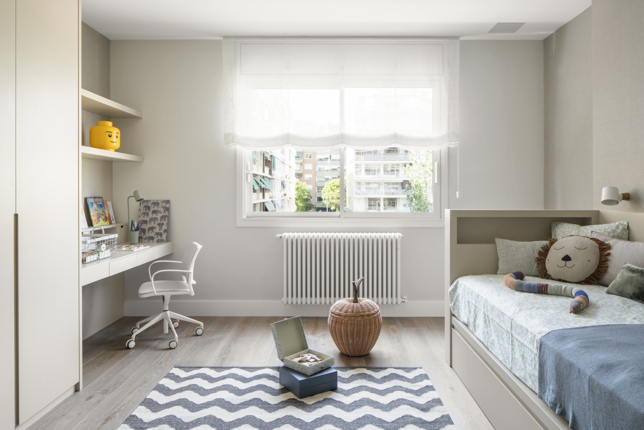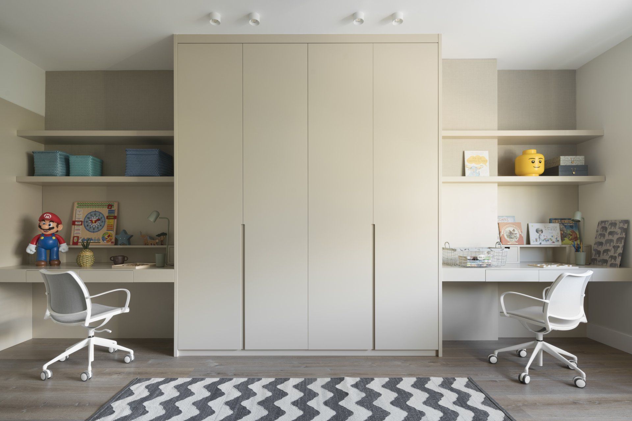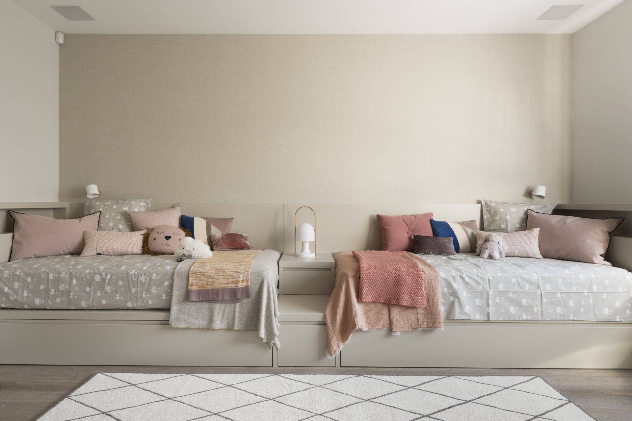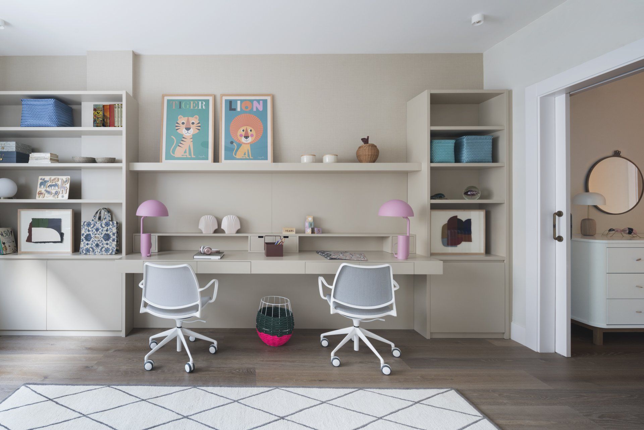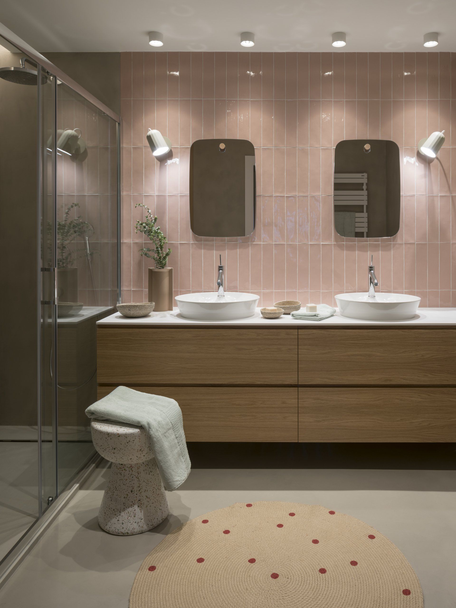Diagonal House
March 20, 2020
Project by The Room Studio, Diagonal House is the mix of elegance, sobriety and brightness taking place in this housing project with the aim to preserve the original structure.
In this house of 300 m2 located in the most central area of the Diagonal of Barcelona, a comprehensive reform of Interior Design, Decoration and Styling was executed. Open, functional and updated areas were obtained in this house that lacked personality and character.
The main premise of its owners was to maintain the structure of the house, adapting it to current needs. That is why all the spaces were redistributed, restoring all the areas and restoring his soul. Homogeneous and wide areas were obtained, where natural light is the protagonist. It was completed with a global domotic project and an audiovisual system, in addition to providing each space with an independent music control.
In the main zone, three connected and differentiated areas were created. On the one hand, we find the area of the room where the original fireplace was kept, giving it an updated image.
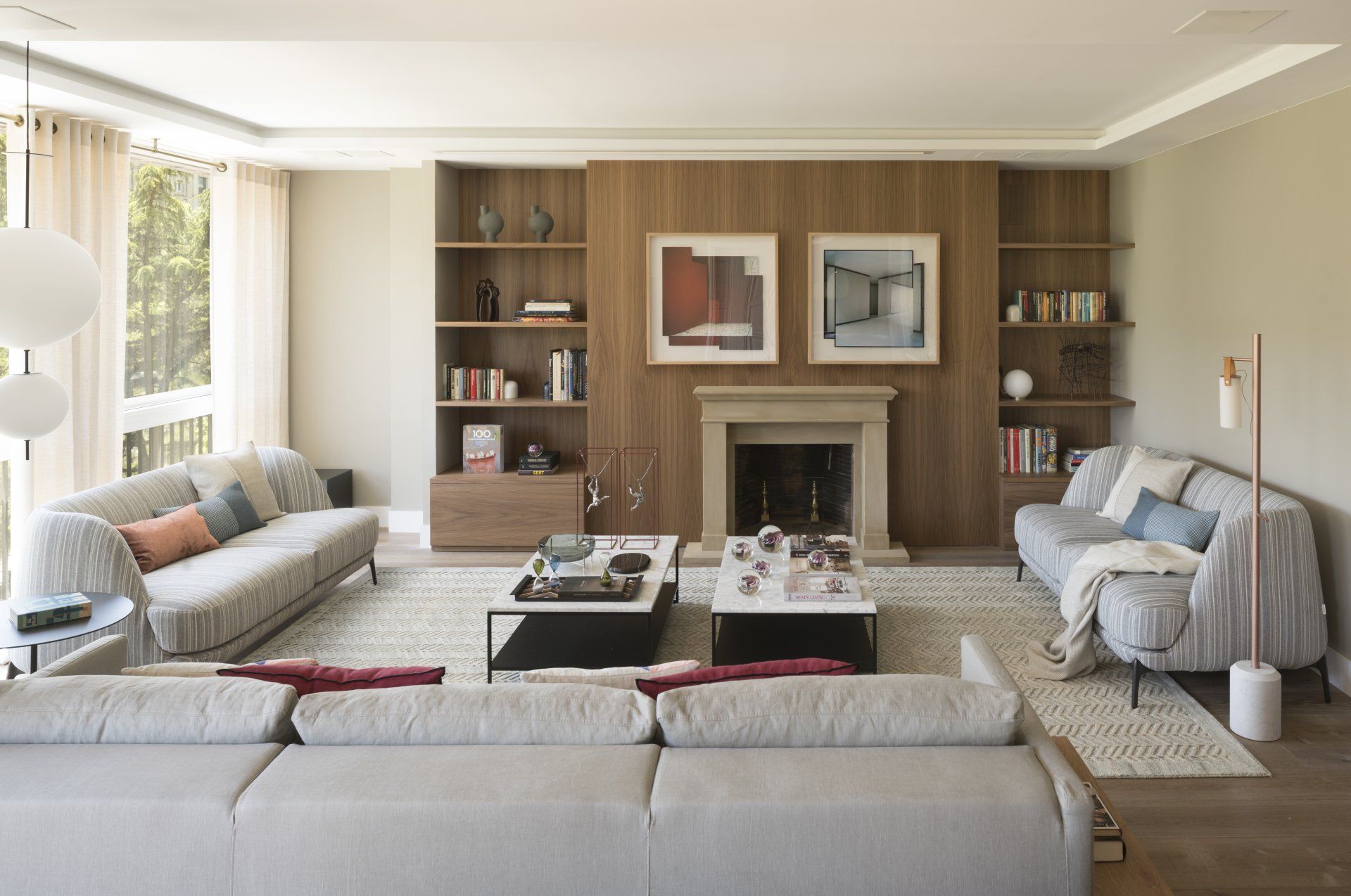
The sofas were arranged so that they were useful both to see the projector and to be with friends. Next we find the reading and music area, since the owners love to read and play the piano. A corner was created with two comfortable armchairs and an auxiliary table obtaining an enveloping and comfortable environment.
The dining area was created including a visual communication with the kitchen. In turn, a partition was made with sliding doors in transparent glass to make the most of natural light and achieve amplitude. A large custom made kitchen was obtained where the whole family could be together. An area designed for breakfast was designed on the large island accompanied by stools and another place more collected in the form of a bench where you can sit down to eat.
In the night area, the suite room was designed with a contemporary and sober style. Works of art were included and straight lines and structures with more solid appearance were used. It sought to give an elegant air that breaks with more informal fabrics and colors. The small terrace connects with the suite harmoniously.
For the rooms of the children it was decided to separate them by genres, each one with its independent bathroom. The rooms have a study area, another dressing room and a large area to play. The children's favorite colors were used, distinguishing their personalities and expressing their characters.
Used Materials
In terms of materials, The Room Studio opted for the main use of natural woods, different types of marble, brass and stone, as well as comfortable textiles. We sought to give the house the nobility and sobriety for which it is characterized, combining it with timelessness in different environments and creating lighting scenes in each corner.
A range of neutral and simple tones is used throughout the entire house. These colors are prolonged in the materials used, choosing microcement for the design of the bathrooms and the kitchen. The timelessness and the continuity over time of the introduced elements are sought.
The general lines used are clean and continuous, avoiding irregularities and seeking purity. In addition, decorative papers with a very soft air are used in the main suite and children's rooms. These are combined with very balanced colors and always being part of the same tone palette. Porcelain tile is also included for the creation of the bathrooms, obtaining a perfect combination with the wood. The nucleus of division of night and day zone is the hall, where it is bet by a very dark color with strong contrasts. We can define it as the most differentiating axis of the house.
In terms of materials, The Room Studio opted for the main use of natural woods, different types of marble, brass and stone, as well as comfortable textiles. We sought to give the house the nobility and sobriety for which it is characterized, combining it with timelessness in different environments and creating lighting scenes in each corner.
A range of neutral and simple tones is used throughout the entire house. These colors are prolonged in the materials used, choosing microcement for the design of the bathrooms and the kitchen. The timelessness and the continuity over time of the introduced elements are sought.
The general lines used are clean and continuous, avoiding irregularities and seeking purity. In addition, decorative papers with a very soft air are used in the main suite and children's rooms. These are combined with very balanced colors and always being part of the same tone palette. Porcelain tile is also included for the creation of the bathrooms, obtaining a perfect combination with the wood. The nucleus of division of night and day zone is the hall, where it is bet by a very dark color with strong contrasts. We can define it as the most differentiating axis of the house.
Photography by Mauricio Fuertes
www.theroom-studio.com
SHARE THIS
Contribute
G&G _ Magazine is always looking for the creative talents of stylists, designers, photographers and writers from around the globe.
Find us on
Recent Posts

From March 18–21 and March 28–31, 2026, the 57th edition of CIFF Guangzhou returns with a strategic and forward-looking theme CONNECT·CREATE, positioning itself not only as a global furniture exhibition, but as an integrated platform where production and consumption, design and manufacturing, technology and culture converge to redefine the future of the industry.

At a time when design is redefining its priorities, the contemporary landscape of interiors, décor, and outdoor living is clearly shifting from a digital-centric vision toward a more human, emotional and nature-driven approach. This transition was strongly evident during the latest editions of Warsaw Garden Expo and Warsaw Gift & Deco Show , held at Ptak Warsaw Expo from 10th to 12th February 2026.
Subscribe
Keep up to date with the latest trends!
Popular Posts

At M&O September 2025 edition, countless brands and design talents unveiled extraordinary innovations. Yet, among the many remarkable presences, some stood out in a truly distinctive way. G&G _ Magazine is proud to present a curated selection of 21 Outstanding Professionals who are redefining the meaning of Craftsmanship in their own unique manner, blending tradition with contemporary visions and eco-conscious approaches.




