Curated dreams
For a premium property from project developer Sunac, Ippolito Fleitz Group designed a 700 m² penthouse suite near the Bund in Shanghai – initially as a show apartment.
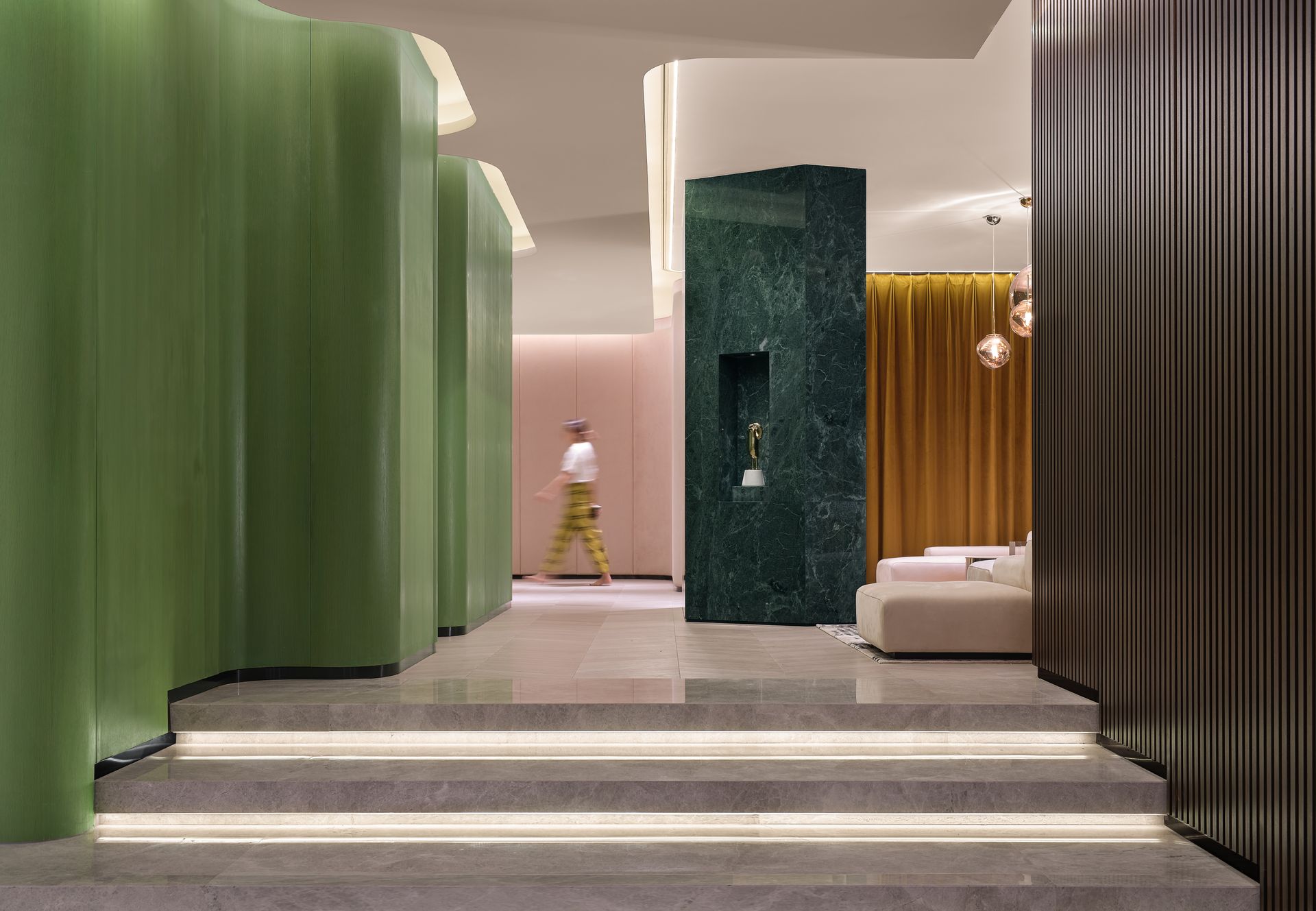
From the show apartment became the family’s new home in a heartbeat. Seeming opposites come together here: The dynamic buzz of the city exists side by side a desire for immersion in nature and quiet moments away from the hustle and bustle. Conviviality and hospitality are just as important as privacy and the feeling of having a private sanctuary all for oneself. So what was needed is a home that is as versatile and individual as its inhabitants, and one that fulfils the very highest demands.
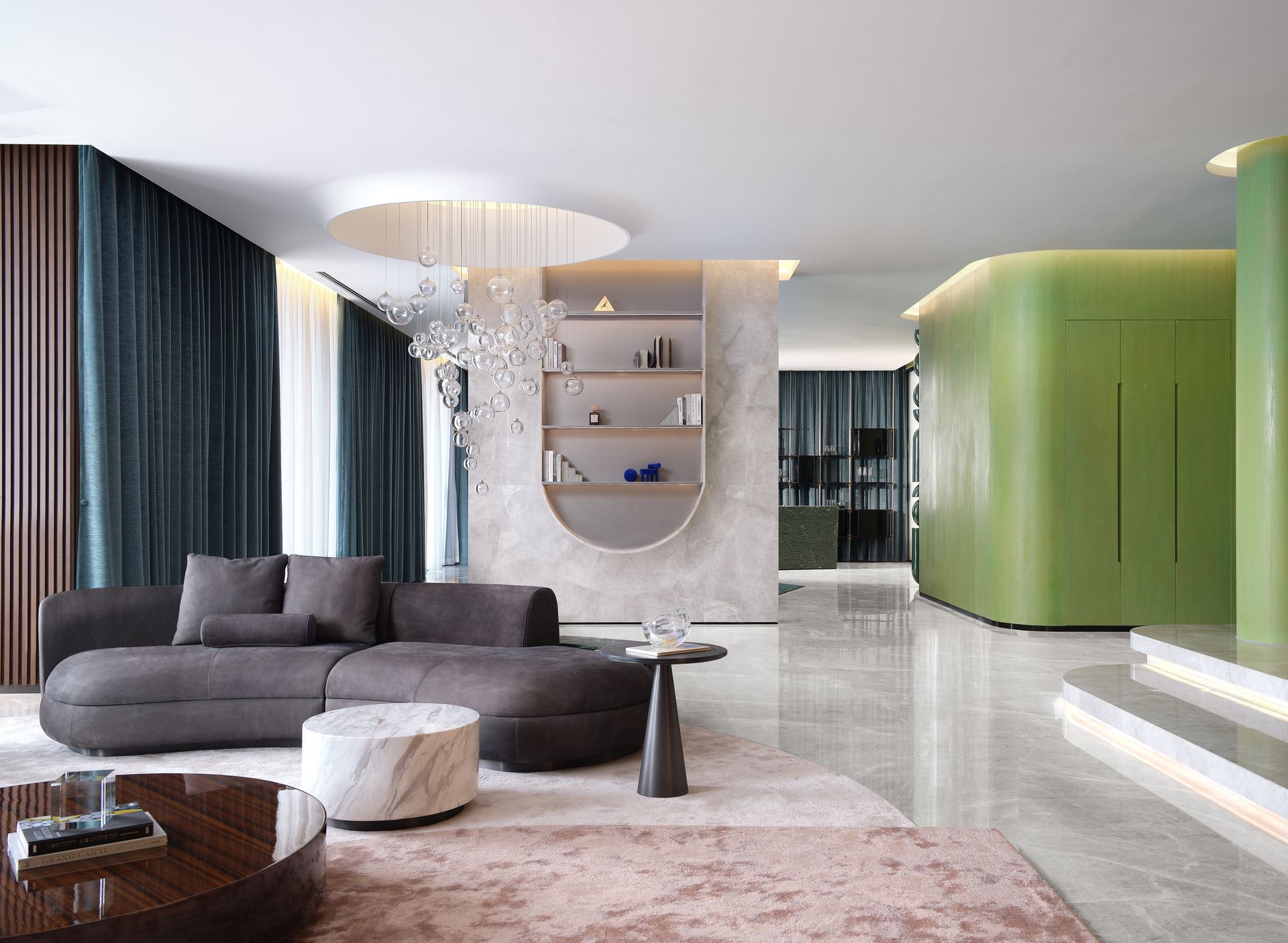
The entrance area leads directly into a spacious, loft-like room. This is where the family welcomes guests and where everyone comes together to cook, eat and celebrate. The adjoining sunroom offers magnificent views of the city and its skyline all year round. A sculptural wall panel between the living and dining areas brings calm into the room. It suggests a boundary, but leaves sufficient space on both sides to maintain the open and spacious overall effect. The striking corpus of a free-standing marble bar at the end of the room extends a gesture of hospitality. The cool natural stone serves as a contrast to the surrounding textile surfaces. Shades of green connect with nature throughout, while the material depth creates a dining area with an impressive and exalted aura.
No traditional corridors can be found anywhere in the penthouse. The transitions between the various areas are fluid, but always clearly recognisable thanks to well-considered interim spaces.
A central design element is the green-stained wall panelling that runs throughout the apartment, creating an organic backdrop. With its animated colourfulness and open texture, it brings a freshness and dynamism to the public areas. Its niches offer display space for artworks or light installations, inviting you to set the scene yourself. A home lives from precisely these kinds of inconspicuous places, which demand to be filled with personal objects, with parts of your own identity and history.
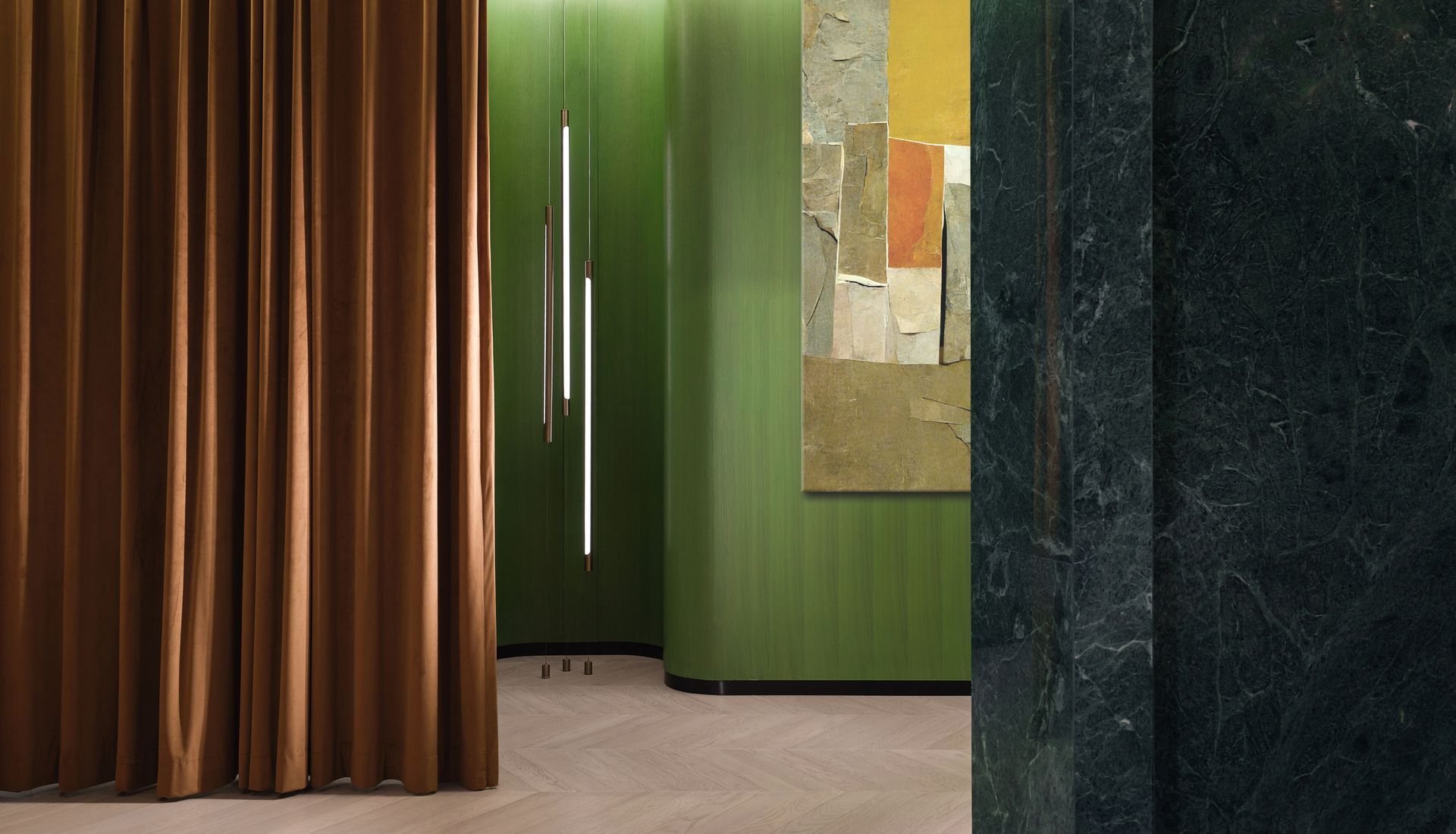
Three wide steps mark the transition from the public to the private space. The more intimate cinema area is the antithesis of the representative and sociable public living space. Enclosed by curtains, it can be used as a room within a room, and is distinguished by excellent acoustics and a cosy ambience. A folded-down ceiling sail encloses the room towards the sofa suite, thereby creating a feeling of sanctuary.

Moving deeper into the apartment, we find generous retreat spaces for the family and their guests. In the design of the master suite, we find the strong tones of dark blue and anthracite. The second suite, with its soft curves and pale hues, forms a feminine counterpoint. In the children’s room, clear geometries dominate, which are reminiscent of building blocks in their lightness and light-heartedness. Here the designers created a playfully colourful place that stimulates the imagination and encourages play.
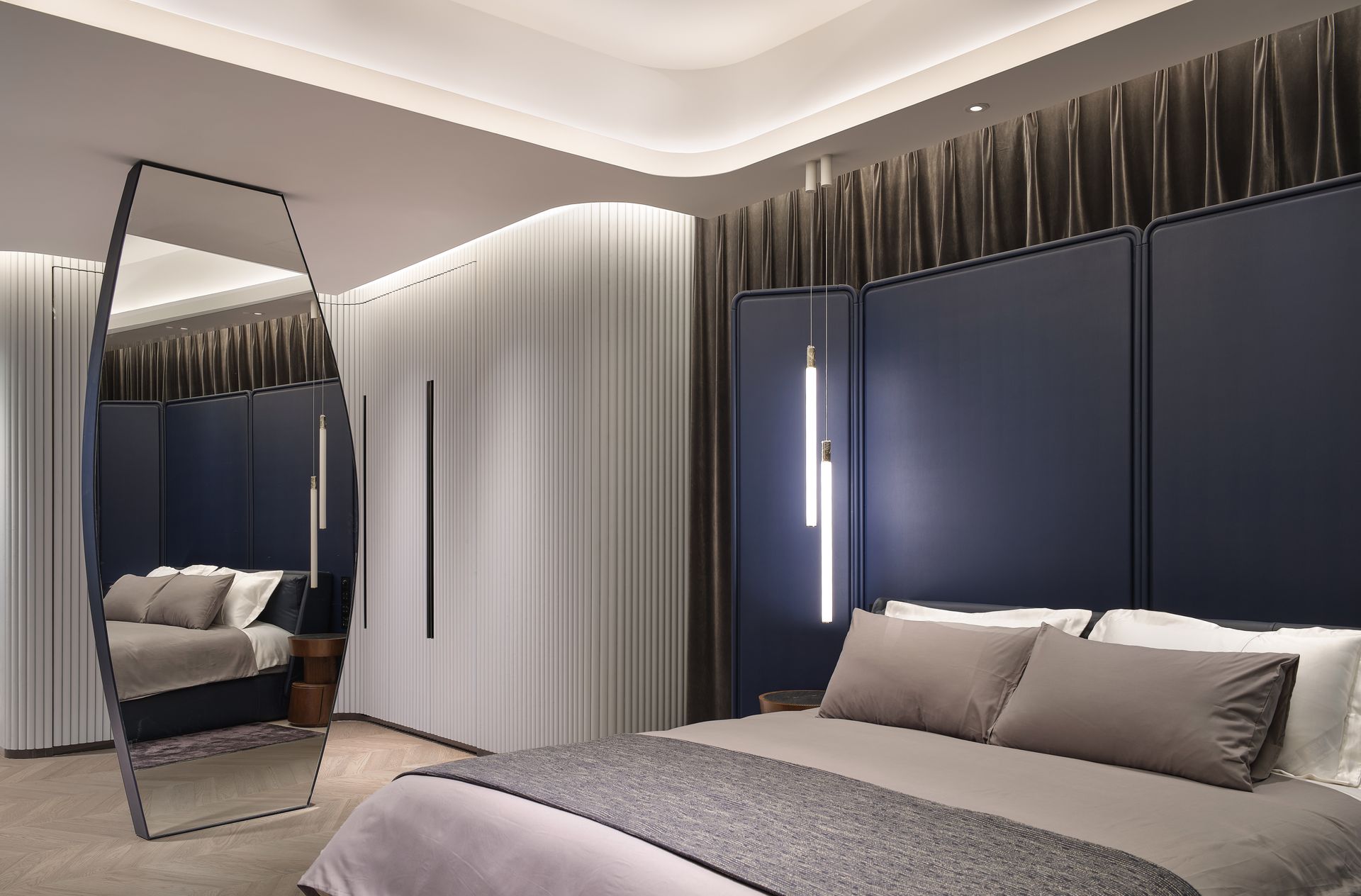
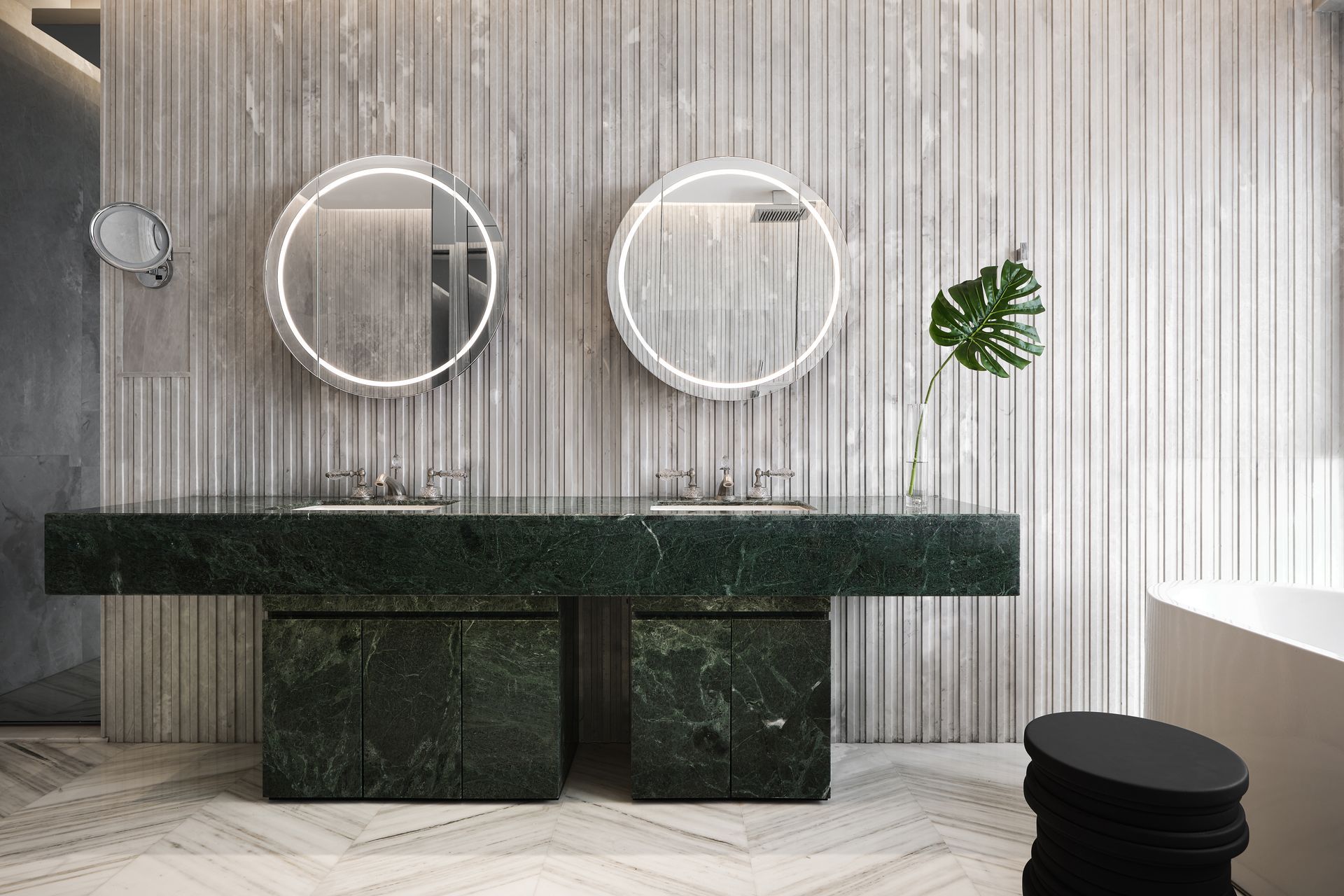
SHARE THIS
Contribute
G&G _ Magazine is always looking for the creative talents of stylists, designers, photographers and writers from around the globe.
Find us on
Recent Posts

IFEX 2026 highlights Indonesia’s Leading Furniture Design for the Southeast Asian and Global Markets




Subscribe
Keep up to date with the latest trends!
Popular Posts













