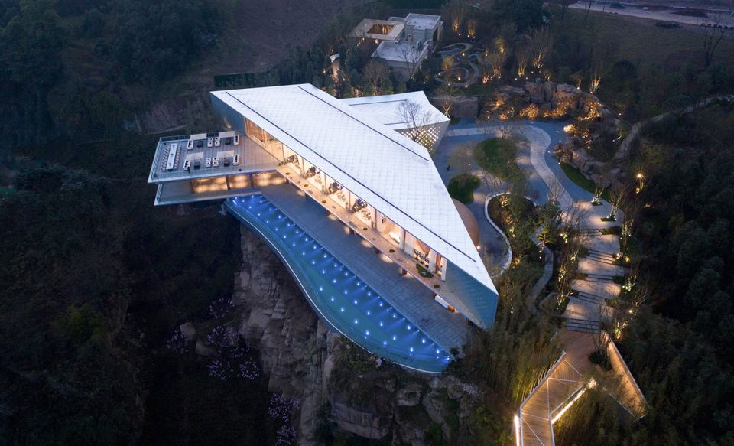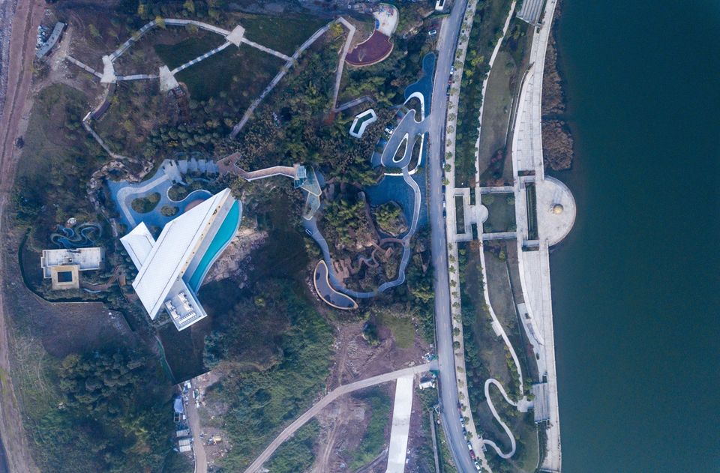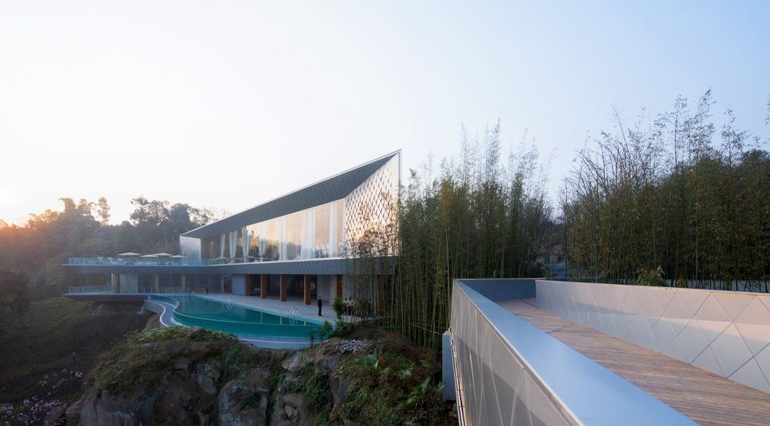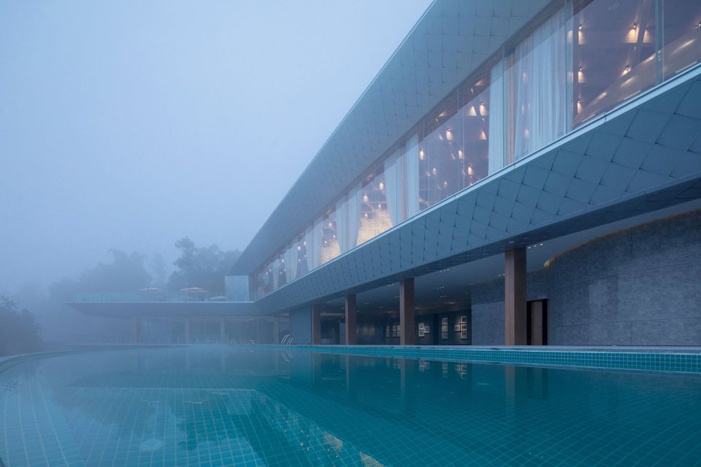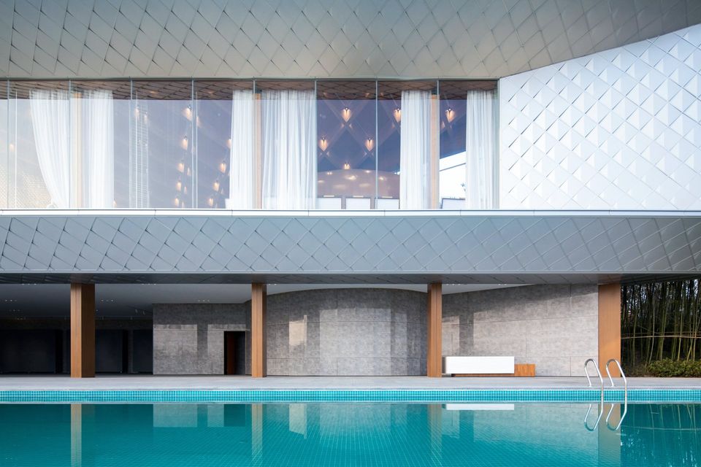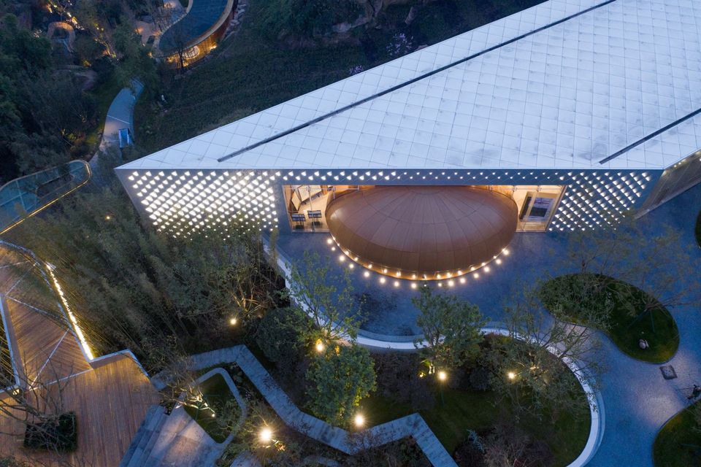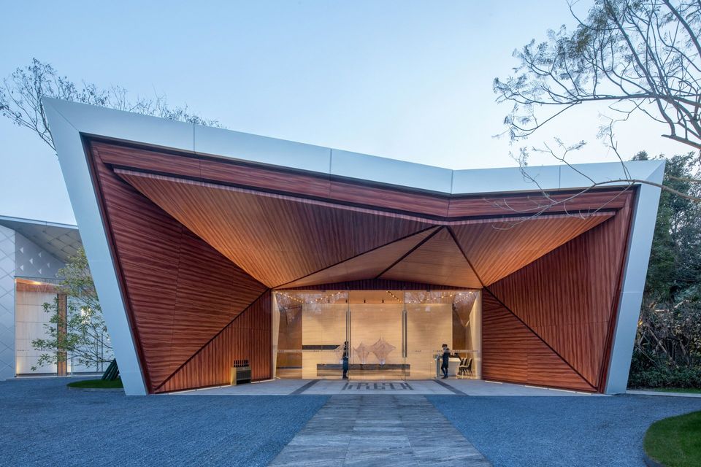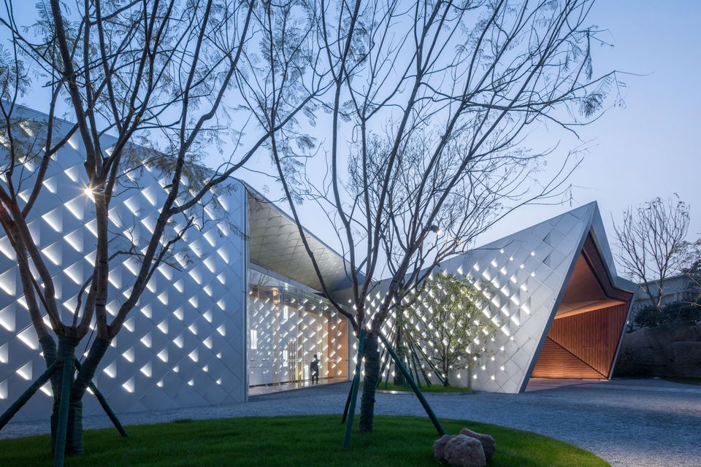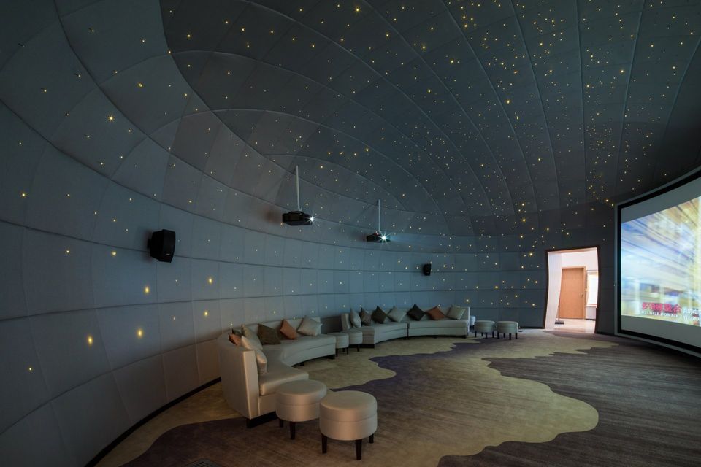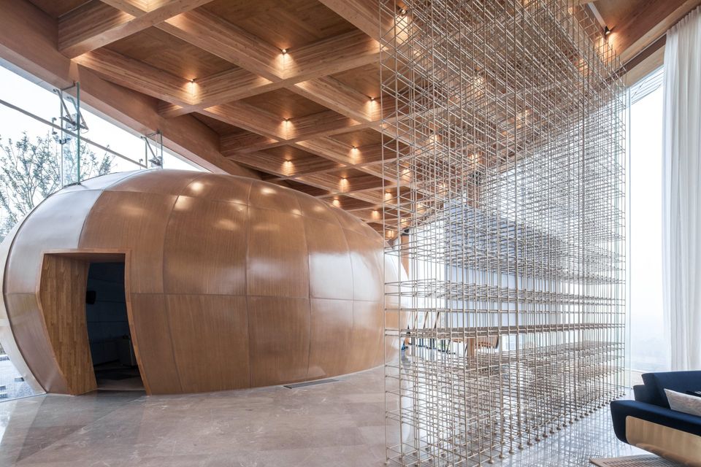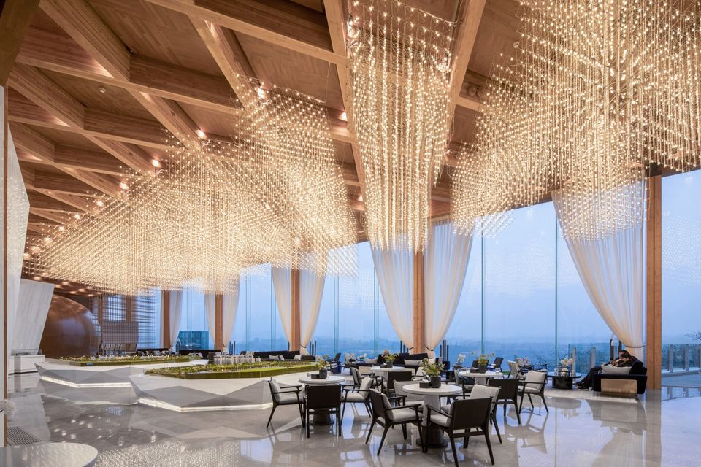YULIN Artistic Center
Topping the cliff in Longxing (Chongqing, China) YULIN Artistic Center by Challenge Design overlooks the panoramic scenery far into the distance.
The building topping the paramount cliff reflects the minimalist design concept by following the natural landscape. By making full use of the dramatic height drop and ingenious angles, the scenery is presented to the fullest extent. Like a natural part of the mountain itself, the Artistic Center can be seen from a mile away, resembling a crane of legend standing on a rock, opening its wings and showing its grandeur and magnificence.
The Artistic Center highlights transparency and lightness, and responds to the balance between architecture and nature. It demonstrates both tender emotions and the subtle relations between human and nature, as represented by the soaring partitions. Visitors can reach the Artistic Center via the 30-meter glass elevator in the northeast of the building.
The large glass wall which runs along the visible side of the artistic Center blurs the boundaries, allows the Artistic Center and surrounding natural scenery to echo each other, and perfectly embodies the artistic essence of contemporary architecture and modern materials.
An elegant spherical element is added to the minimal building to offer visitors a richer experience, and the interspersed materials, shapes and blocks form the essence of the artistic center, resulting in a building that combines tenderness and strength. All of these features make the Artistic Center the best demonstration of "construction".
The surface consists of premium gray aluminum sheets arranged in triangle patterns. They were carefully designed by using parameterization to control variations in the angles. Sequential mathematical arrangements were adopted to realize exquisite changes on the surface and the elegant movement of the building.
The rationality of the structure is demonstrated in its interior orders and expressions. The glulam structure rationalizes its necessity while the rhombus lattice underscores continuity in space. The structural aesthetics perfectly integrate sense and sensibility, humanity and nature, engineering and craft, and modesty and exposure, as well as a sense of form with a sense of power.
The highly sequential spacing of the 3.7 × 2.3 m-sized wooden rhombus lattice presents viewers with a thrilling experience rather than a disordered visual impact. The functions, outline and construction form a delightful contrast. The glulam structure creates a less empty and more layered and artistic space.
The surface patterns echo the rhombus lattice, giving full play to the art of repetition and magnifying the vision impact. Chongqing has insufficient daylight at certain time of the year. To answer to the restraint, the architects broke free from natural light and skillfully utilized the features of different materials to create a gentler and subtler interplay of light and shadow. The surface is no more than a thin layer between the interior and exterior spaces, breaking free from the traditional forms of walls and windows to create a visible interface between the two.
SHARE THIS
Contribute
G&G _ Magazine is always looking for the creative talents of stylists, designers, photographers and writers from around the globe.
Find us on
Recent Posts

Subscribe
Keep up to date with the latest trends!
Popular Posts





