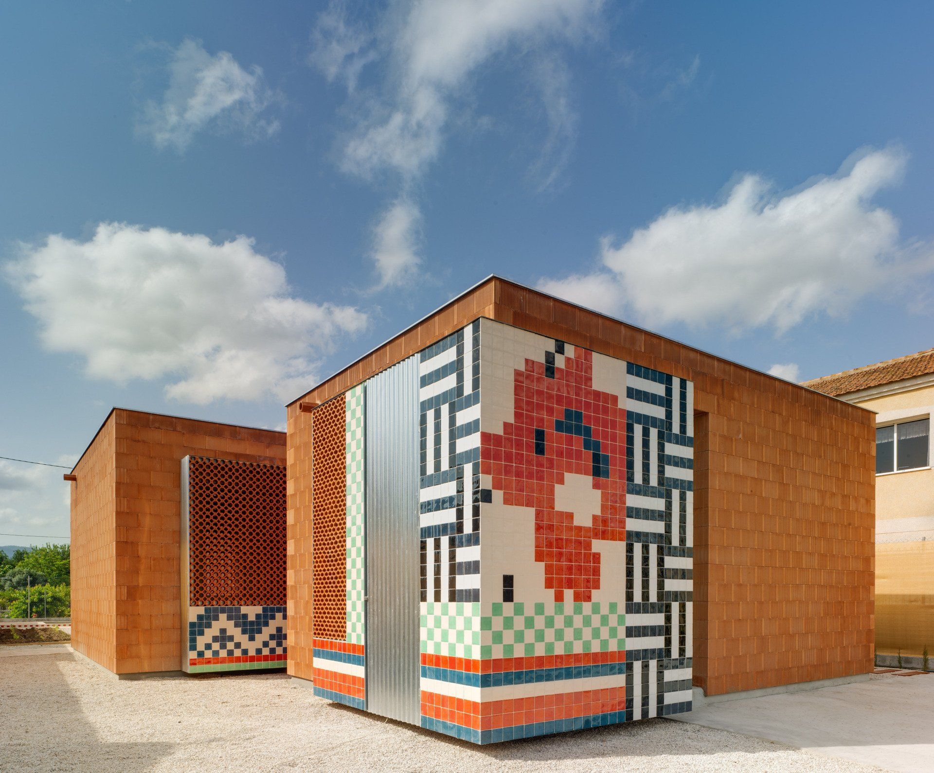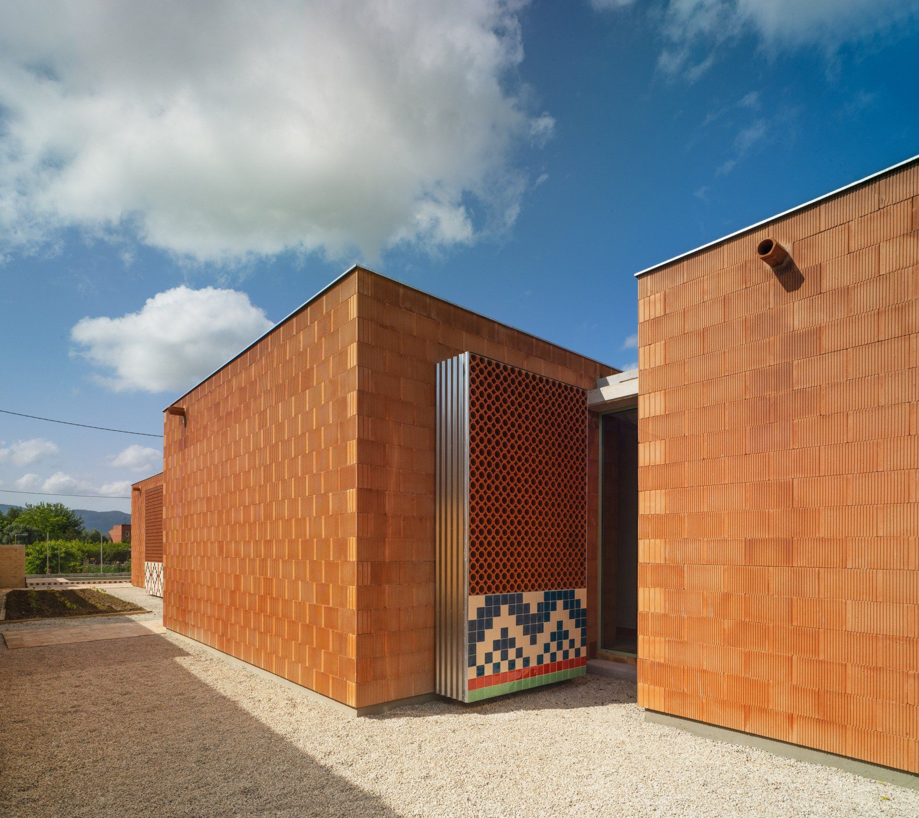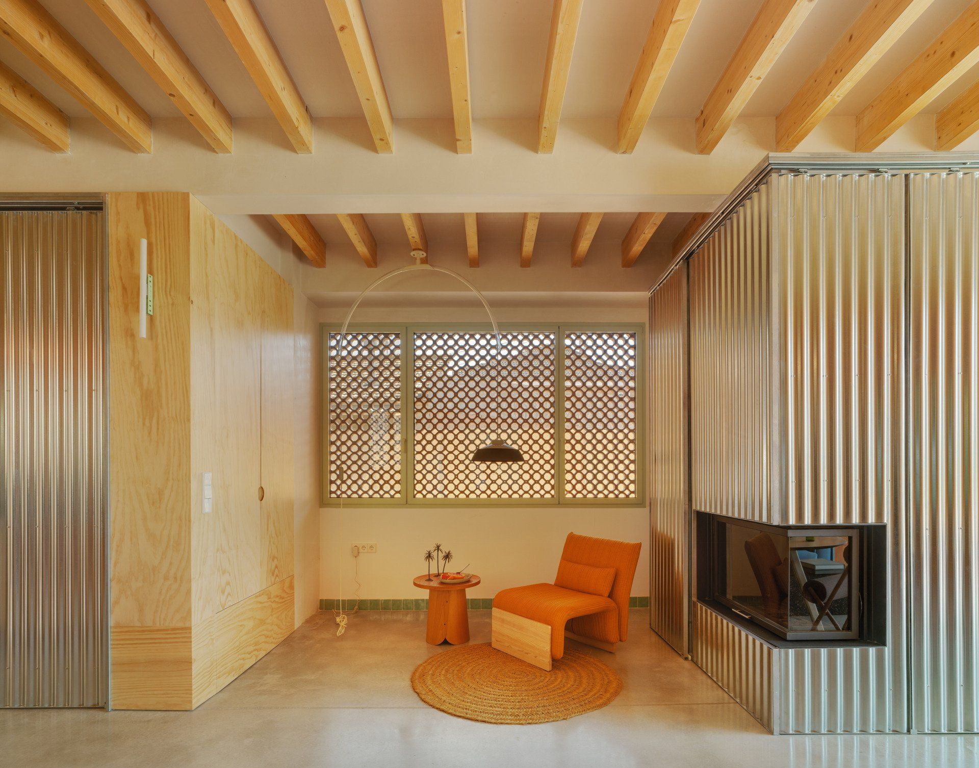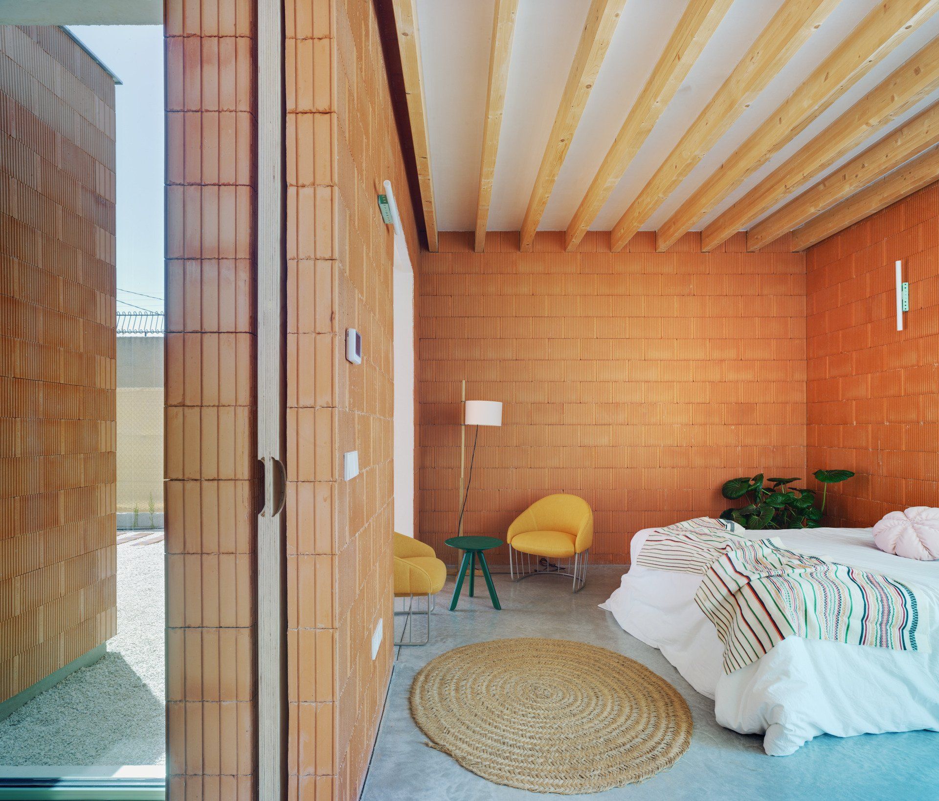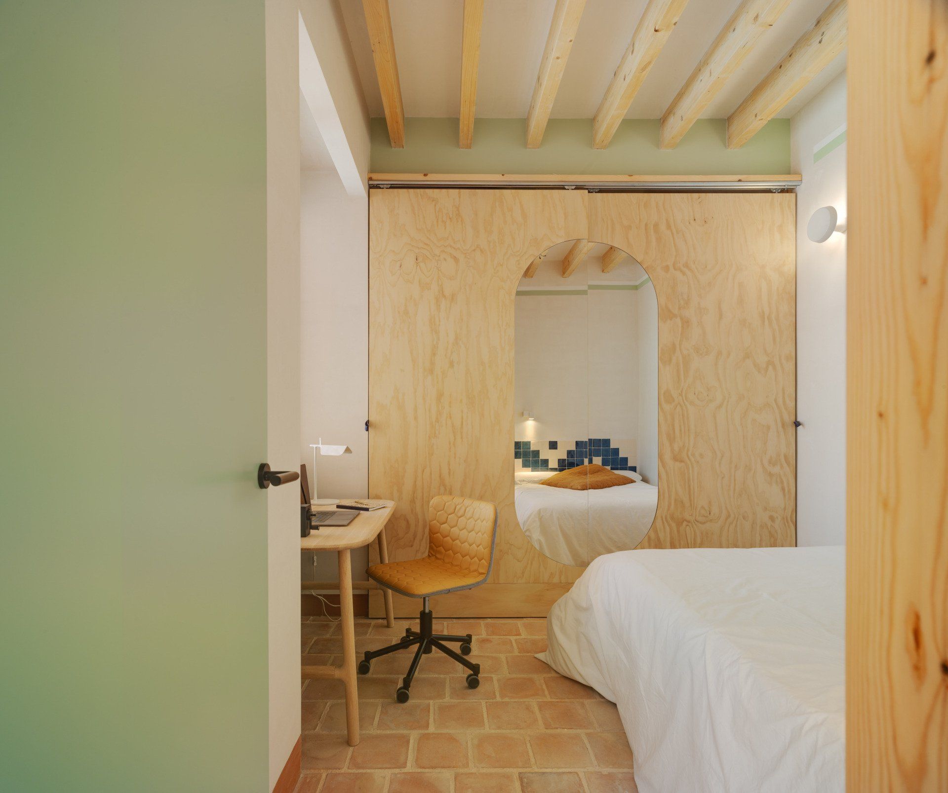Casa MYM
Estudio Número 26 and Pastor y González Arquitectos realised a house in the Spanish city of Huerta de Murcia that, through its materiality, displays its relationship with the environment, exposing the importance of the parts in relation to the whole.
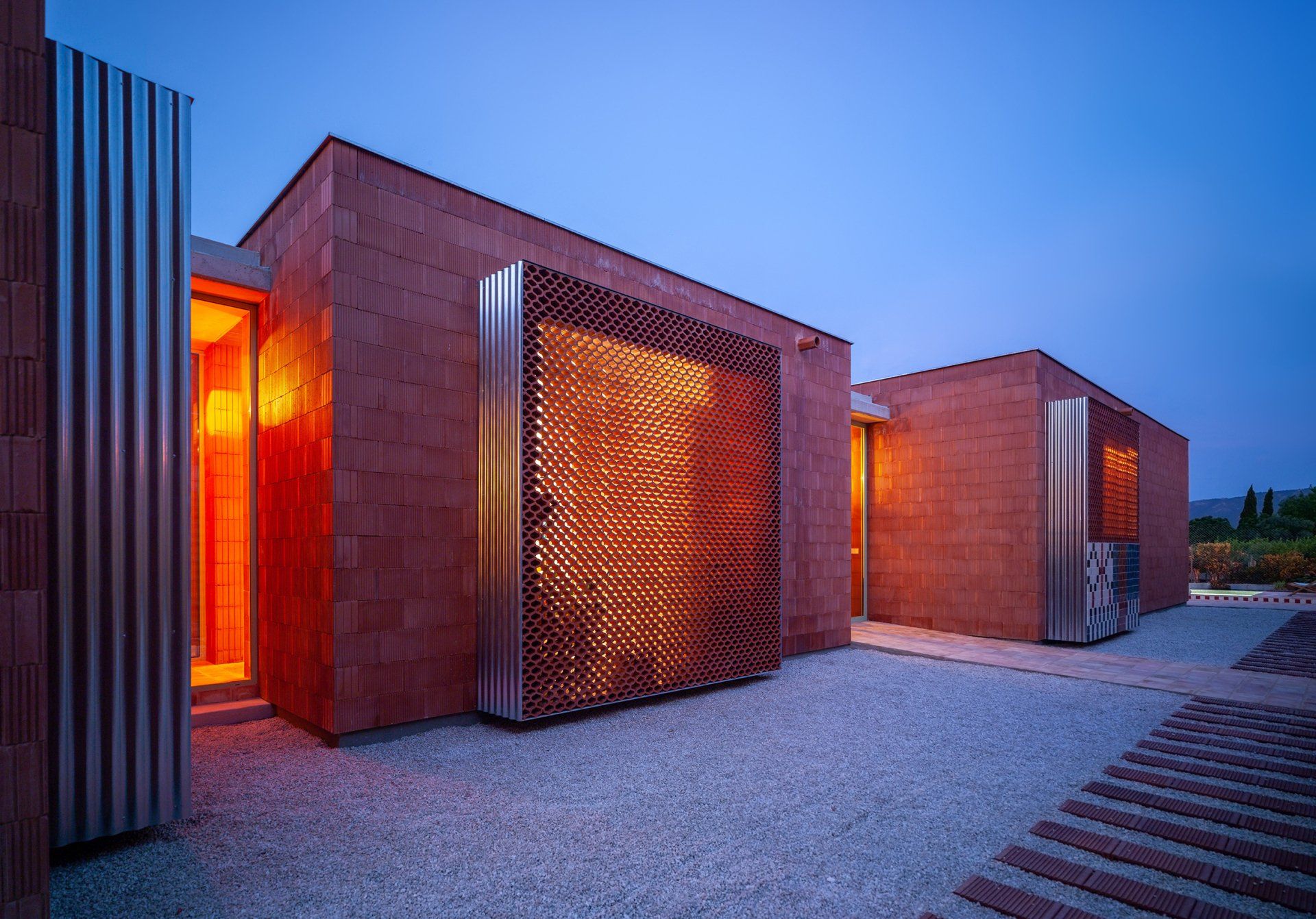
MYM is a house in the orchard of Murcia, south-eastern Spain. A picturesque, complex and diverse landscape, where traditional houses, winding roads, irrigation ditches and smallholder agricultural activity are mixed with new constructions. The orchard environment is full of versatile building material. Like the typical self build houses in the area, we also used these elements to build MYM House. The design team found inspiration in the costumbrista style developing our own architectural language. They worked with a contemporary code that values the spontaneity, the richness of the materials and the identity of the place. This house is made of ceramic pieces, plates, reeds and wood.
MYM house sits on an extended plot with a façade of 15 meters and a depth of 43 meters. With access from the North, the house can be reached by snaking through the orchards of Murcia.
The design team found a fence made with ceramic tiles, cement and galvanized mini-wave sheet metal and hurdles. On one side of the facade, we open the door, and follow a foot path of ceramic blocks that continues to the pool before we taking one of the two crossing steps to access the house.
Each area of the house is divided into three separate square structures. Three ‘boxes’ that create a fragmented house united by the environment. Broken down into three volumes, one after another, it seems that they all want to look towards the back of the plot in search of the views of the nearby mountains and orchards. The house moves on its axis looking for this sight.
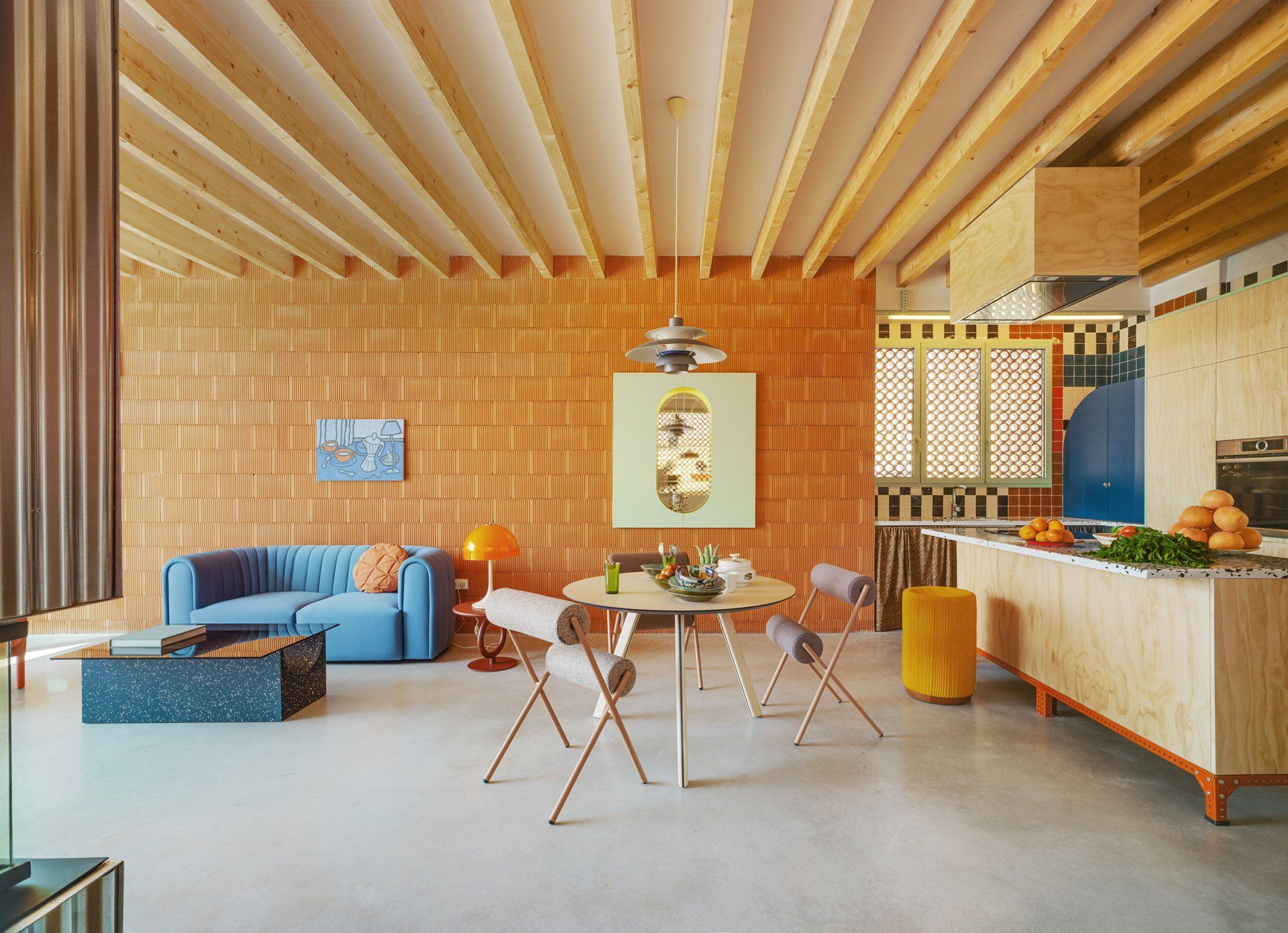
The first of the volumes, the one closest to the entrance, accommodates a third bedroom, a bathroom and a storage room. Surrounding the house and crossing it: ceramic steps, an orchard and a garden with trees that will provide shade for the inhabitants of the house.
Everything is built from scratch, which is complex but precise, without polished finishes so everything feels one. The architects constructed thermoclay load-bearing walls that can be seen from the outside and sometimes also from the inside, with concrete and also clay floors and with enameled ceramic tile cladding, we are inspired by folklore, popular and culture. The patterns drawn with the tiles refer to the patterns used to make the embroidery for the traditional horticulturist workwear, each tile representing a theme.
The large sliding doors are made of pine, the hinged ones are in lacquered MDF, and those for the bathrooms and the laundry room are made of galvanized sheet metal with a large peephole closed with printed glass.
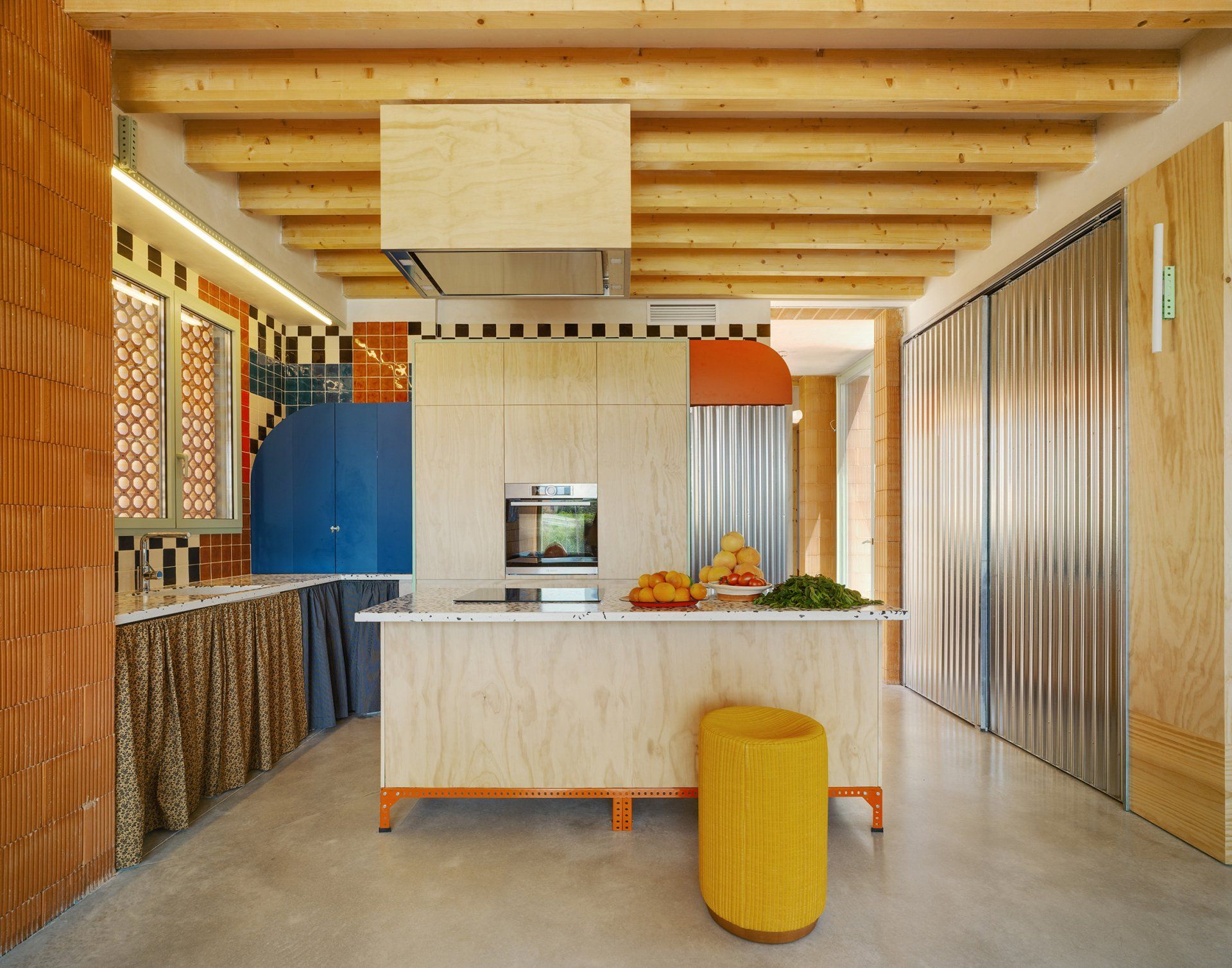
Once inside, the largest box is dedicated to the daily activity in the house, living room and an open kitchen with views to the orchards, and the mountains as a backdrop. In the middle of the plot the second box contains two bedrooms, a bathroom and the laundry room.
In the living room, the storage spaces are closed with sliding doors made of galvanized mini-wave sheet metal, covering the entire wall, so that when they are shut, they function as cladding. In front of the windows, ceramic latticework guards and protects from the sun in the areas in which protection is needed.
Photography
David Frutos
Interior Design & Architecture
Estudio Número 26
&
Pastor y González Arquitectos
SHARE THIS
Contribute
G&G _ Magazine is always looking for the creative talents of stylists, designers, photographers and writers from around the globe.
Find us on
Recent Posts

Subscribe
Keep up to date with the latest trends!
Popular Posts





