Bespoke Luxury Homes and the Ultimate in Customer Care from SARCO Architects
SARCO Architects has been selected by the experts at Luxury Lifestyle Awards as a winner in 2021 in three different categories. Firstly, the company has been recognised in the category of Best Luxury Architecture Studio in Costa Rica. It has also been chosen as a winner for two of its individual residential projects as Best Luxury Architecture Single Residential in Costa Rica for Casa Aramara and Best Luxury Architecture Single Residential in Costa Rica for Villa Serena.
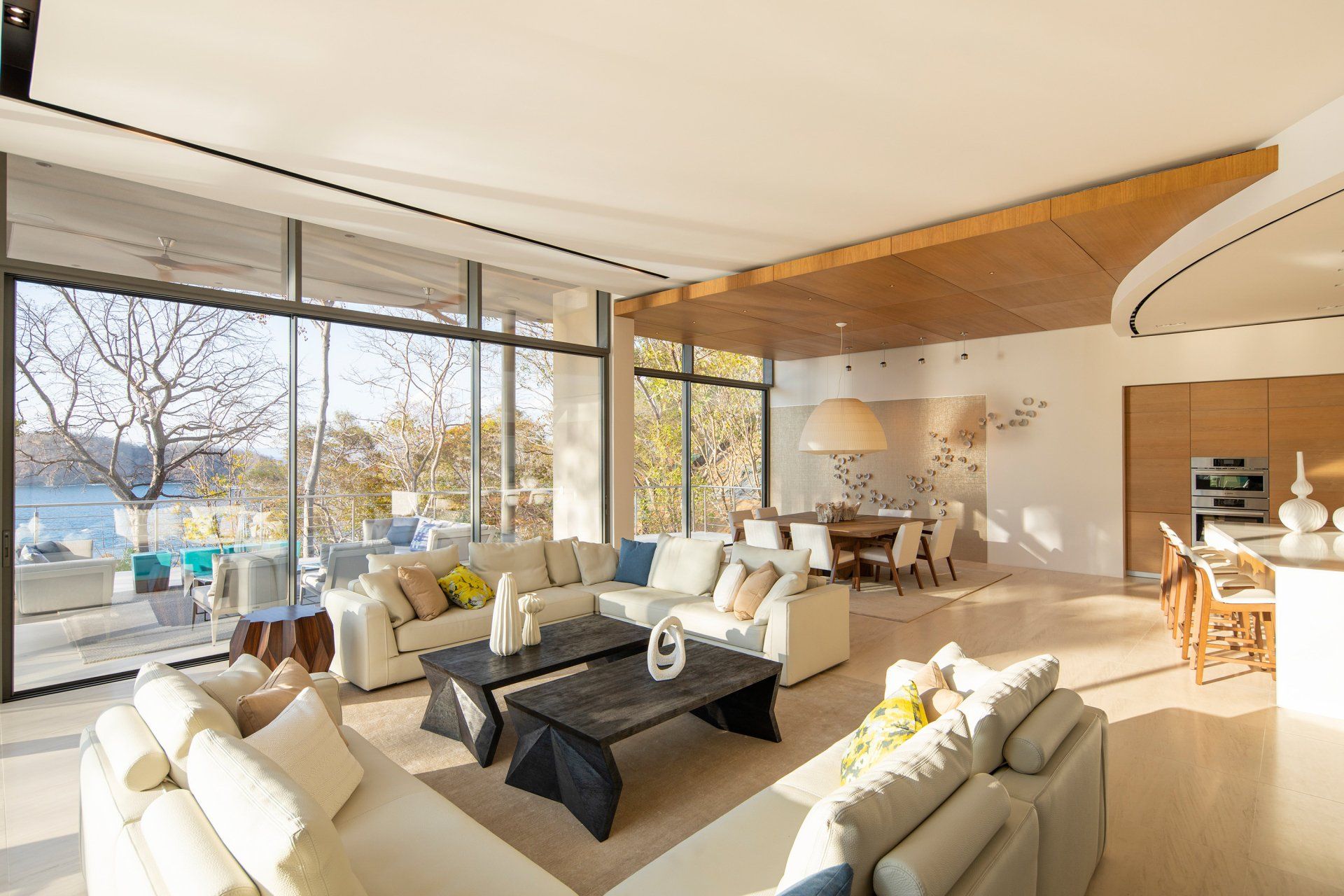
Established over 40 years ago, SARCO Architects’ goal is to design contemporary, environmentally friendly homes in Costa Rica for their ever-increasing portfolio of international clients. Lead by highly-respected Costa Rican-born, of Scandinavian roots, CEO and Design Director, Roderick Anderson, the experienced team at SARCO Architects works closely with clients throughout the process to create a finished product that is a personal masterpiece for each one. Their very own piece of paradise in the sun.
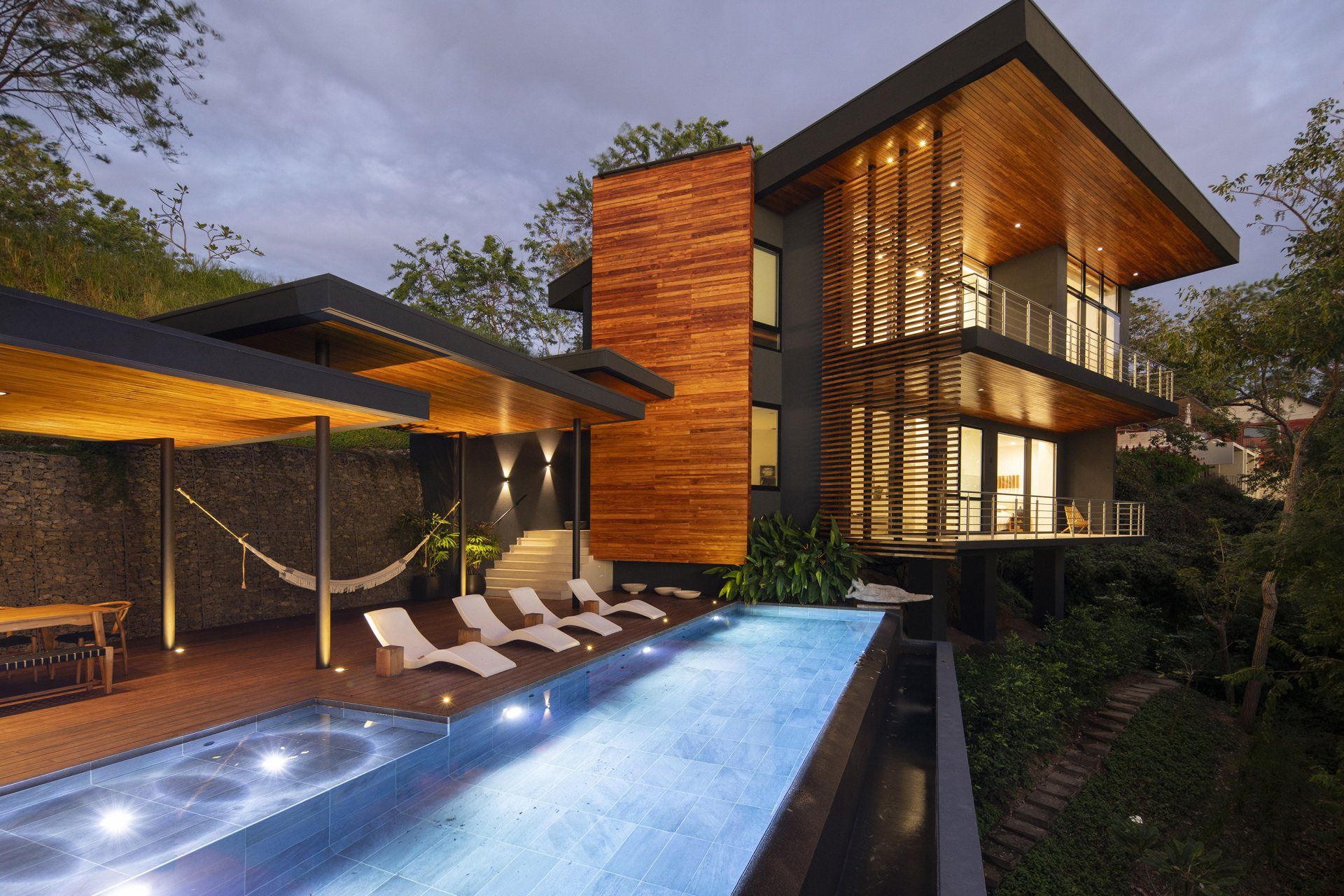
The company prides itself on providing a one-stop shop for a design-build philosophy that guarantees a complete, stress-free experience for every luxury client. Their full array of design services includes architectural design, interior architecture, architectural lighting design, and complete project management for a comprehensive stress-free service. The established strong relationships with reliable suppliers and contractors, close project management and accurate cost control leads to projects delivered on time, to brief and on budget every time.
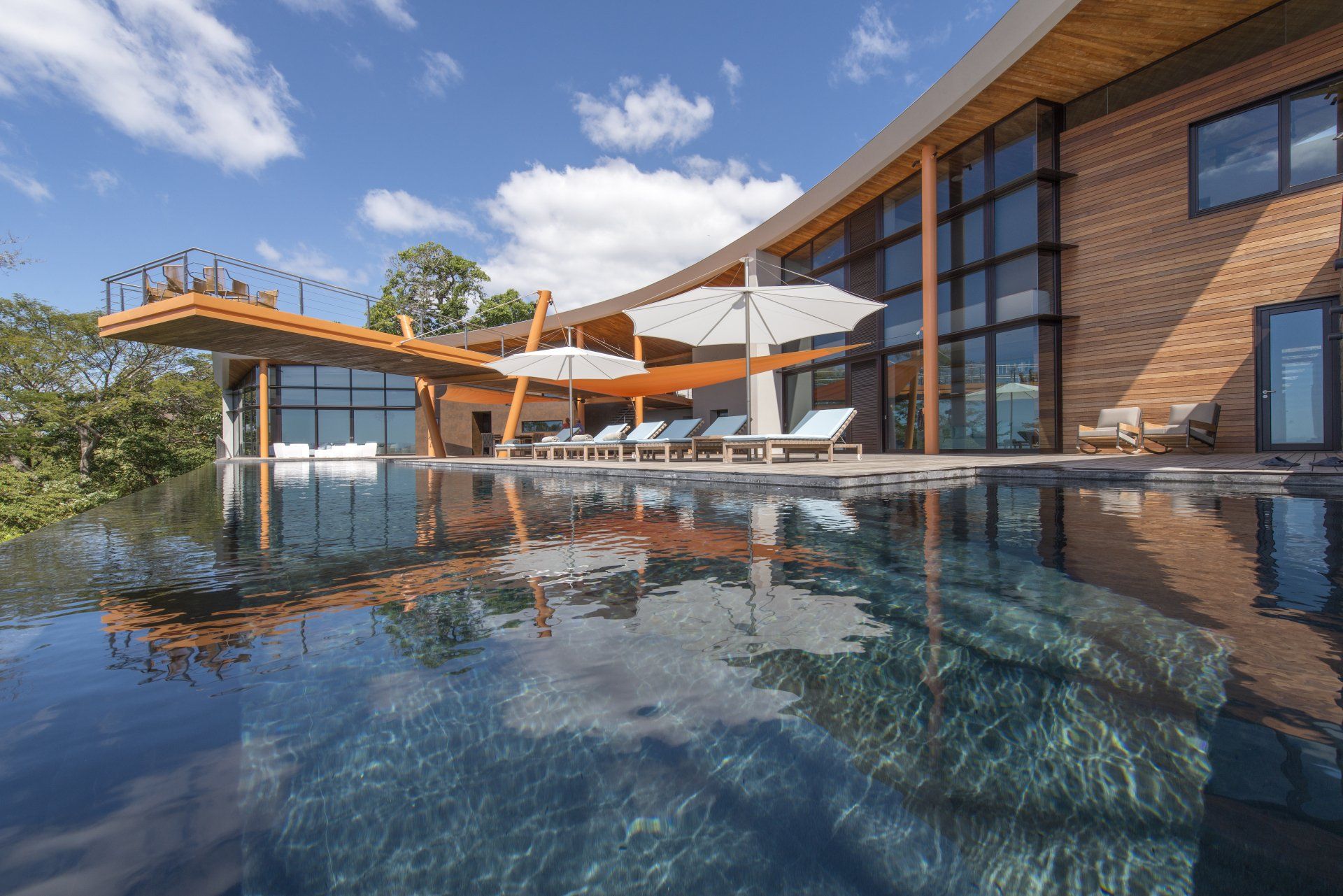
Both Casa Aramara and Villa Serena contemporary homes are situated in Costa Rica’s Peninsula Papagayo Luxury Resort on the country’s north-west coast of Guanacaste. The company has worked non-stop for 18 years designing and building the premiere private luxury homes on the resort. Their approach is to work closely with the land’s natural contours, making the most of the spectacular views and maximising the use of available space with minimal intervention on the environment.
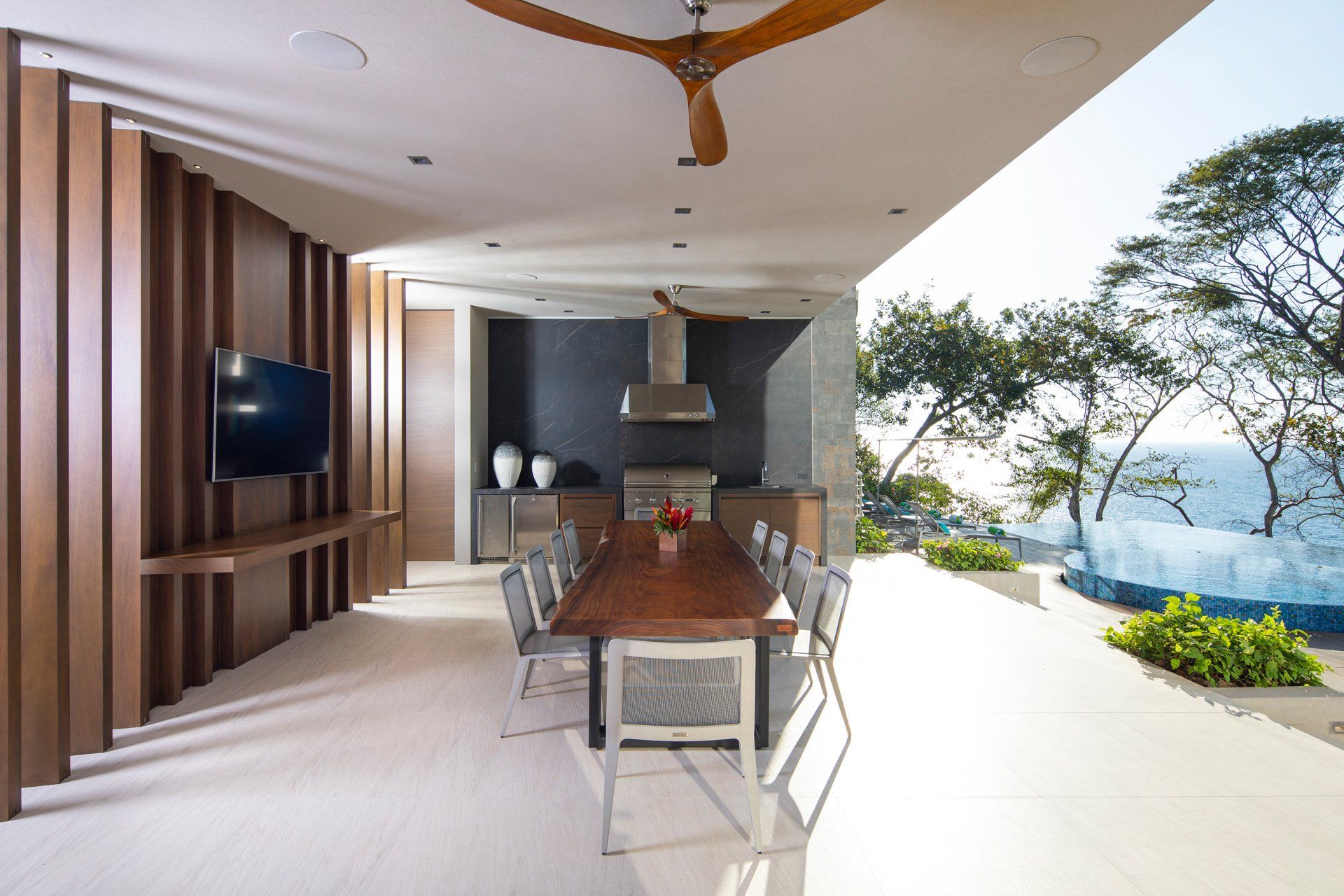
Casa Aramara is set on a very steep hillside plot which presented something of a construction challenge which SARCO Architects embraced. They made the decision to work with the terrain, breaking the project into several structure modules with the home on different levels. The central module houses the social spaces, the far module the master bedroom suite on the top level with guest bedrooms below and the module closest to the road houses the garage and caretaker quarters below.
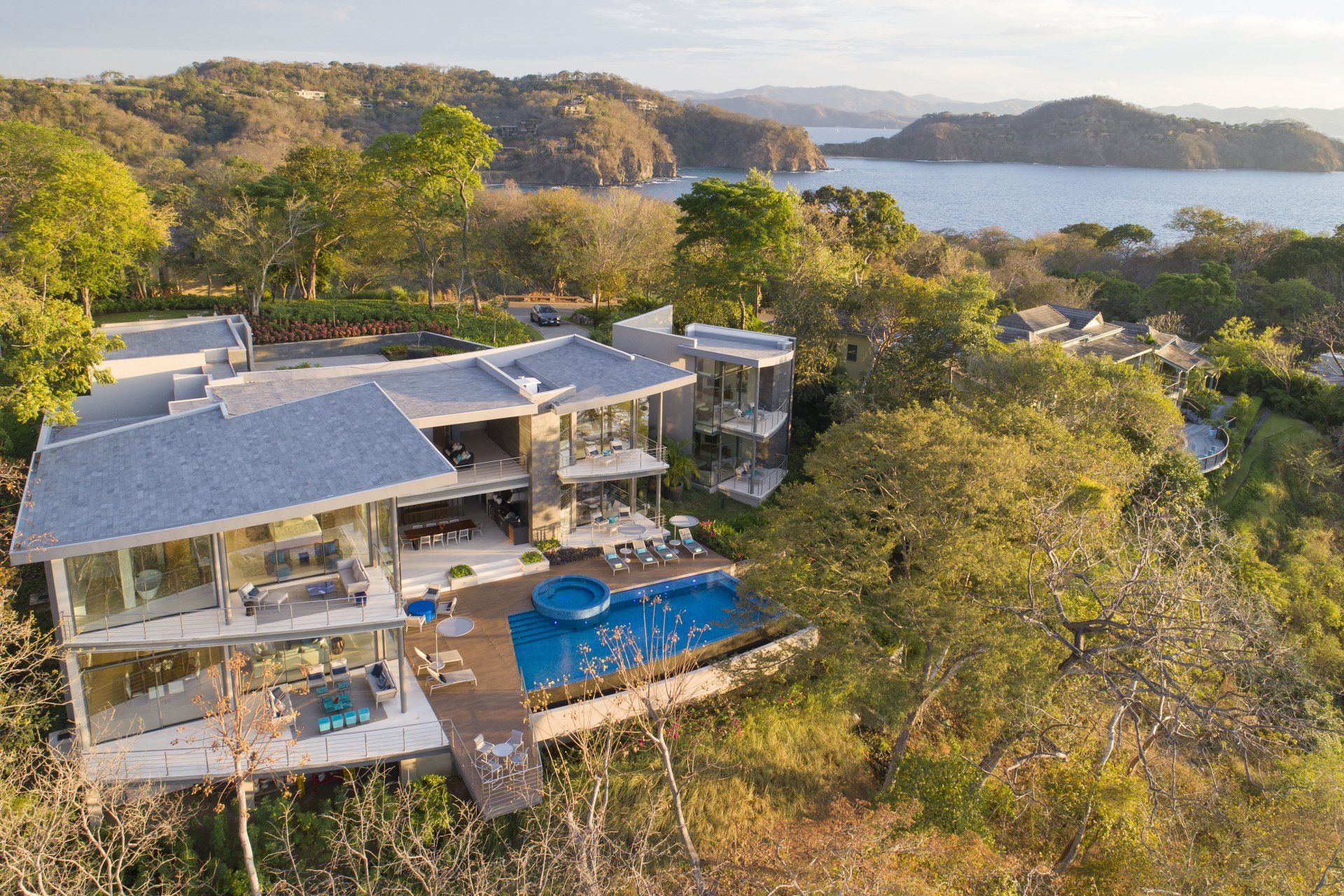
Both homes feature impressive elements of sustainable architecture with the goal of both enhancing their comfort and reducing their energy needs while making the most of opportunities to create truly enjoyable spaces for their owners. Well-deserved winners of three prestigious awards for their high-end residential design, premium customer service and commitment to sustainability.
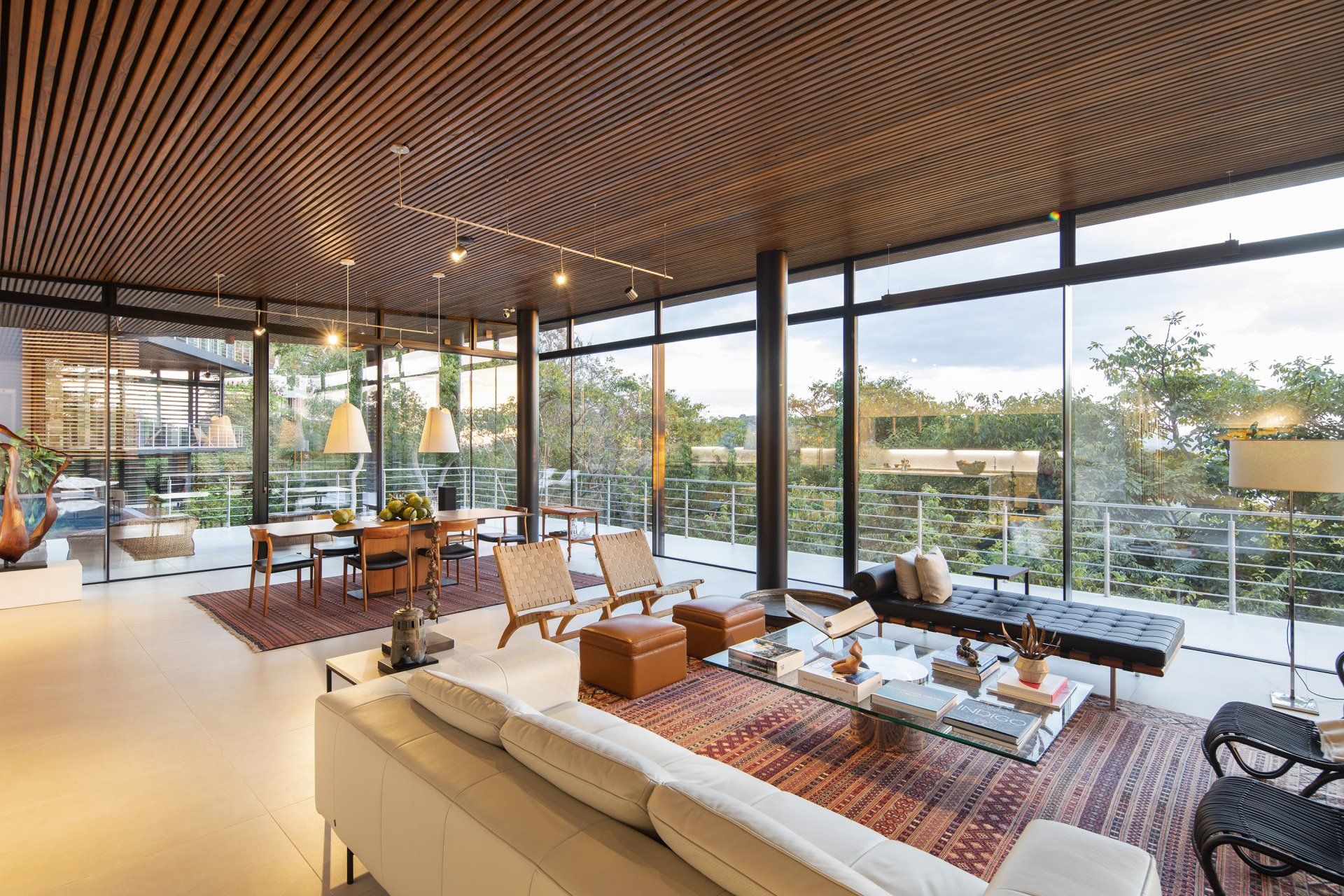
SHARE THIS
Contribute
G&G _ Magazine is always looking for the creative talents of stylists, designers, photographers and writers from around the globe.
Find us on
Recent Posts

Subscribe
Keep up to date with the latest trends!
Popular Posts













