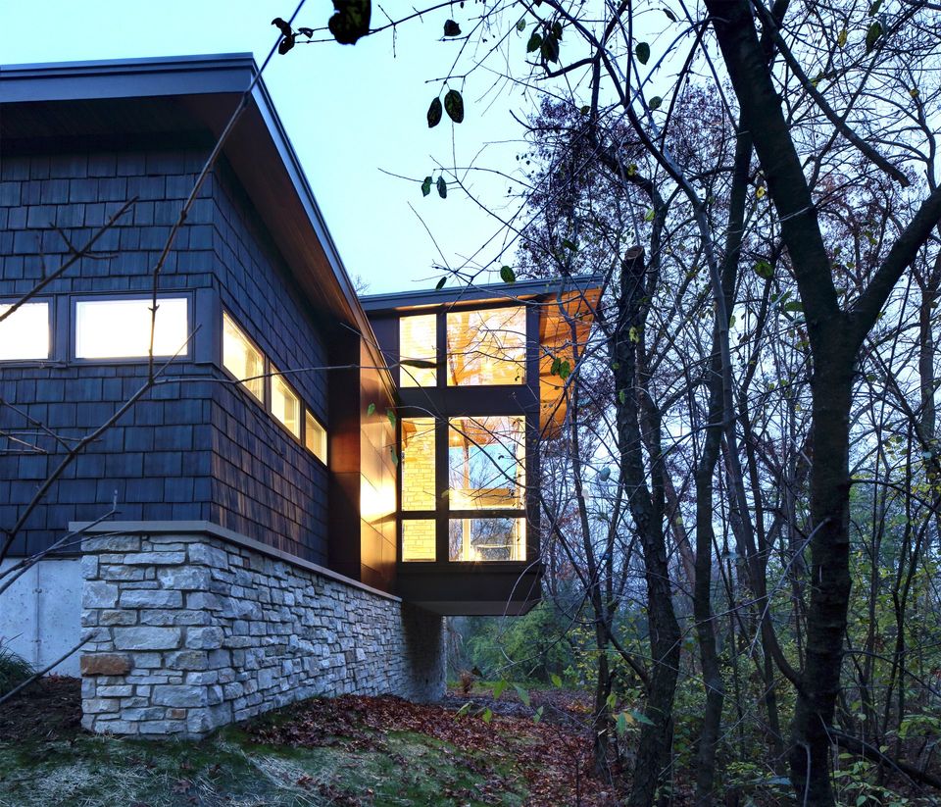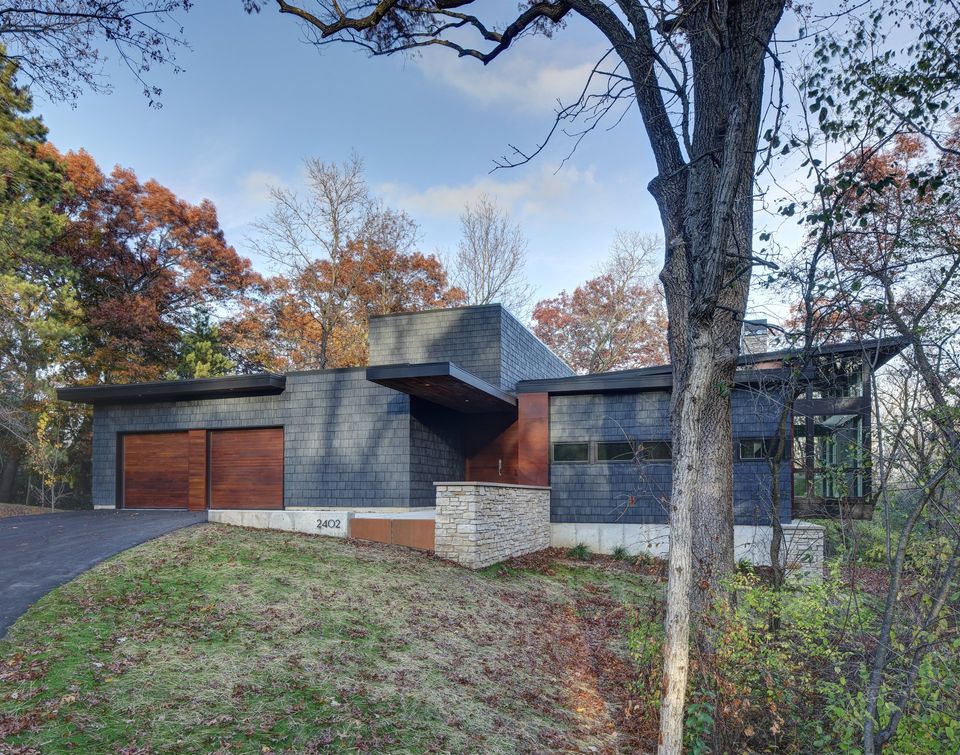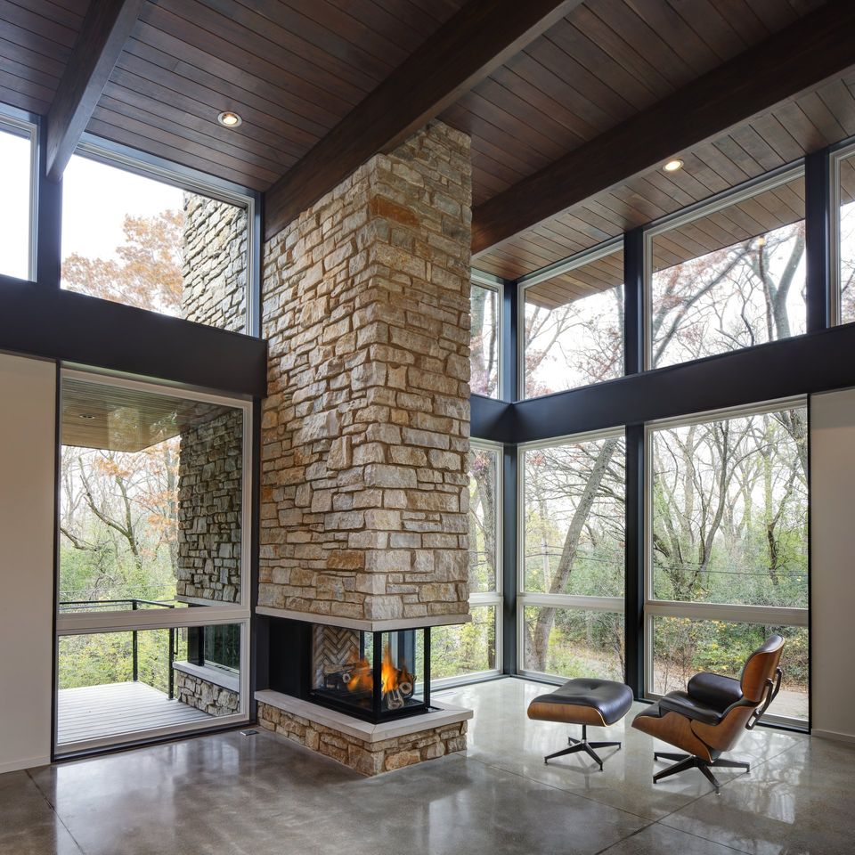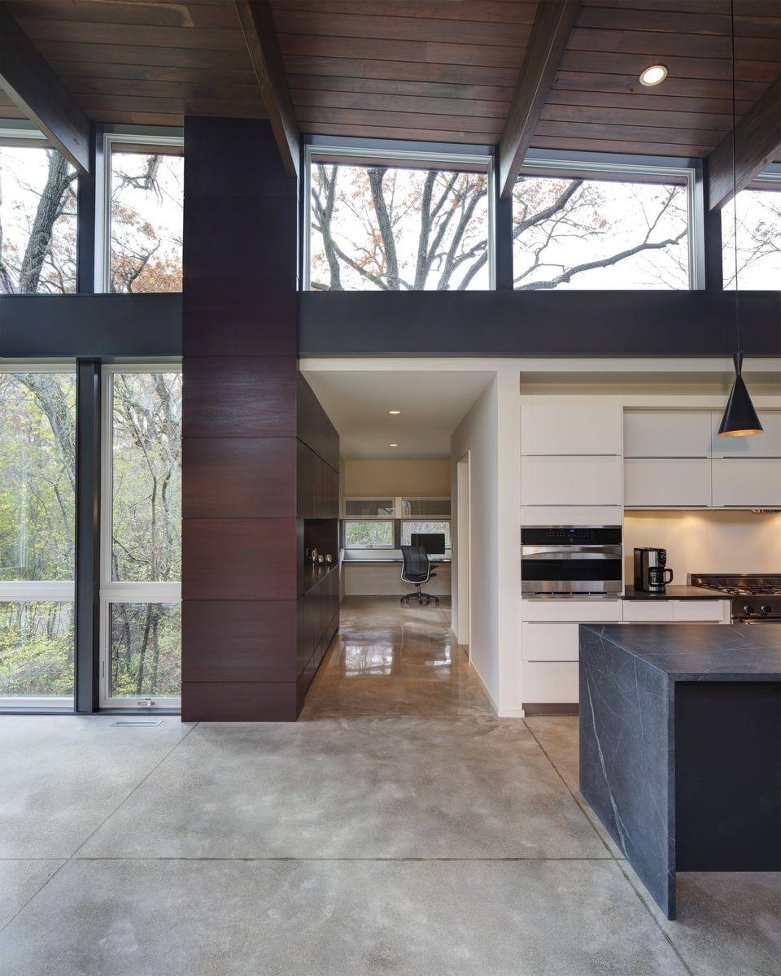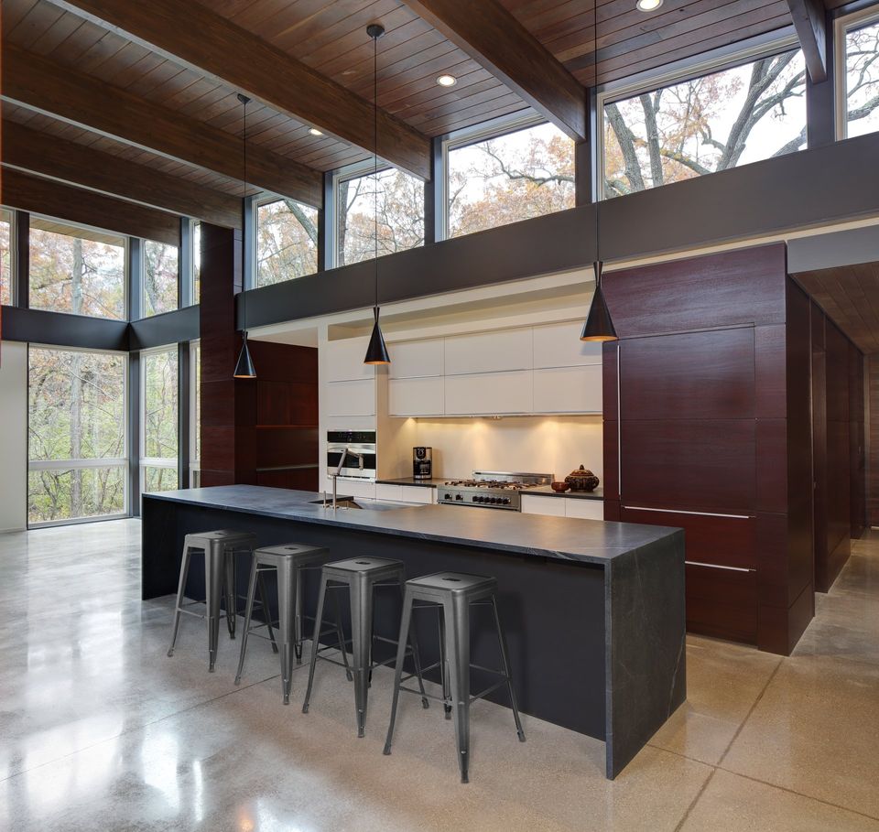Arboretum House
Designed as a peaceful dwelling amid an opus of bird songs, Arboretum House by Bruns Architecture grows out of its forested site within the diverse landscape of the University of Wisconsin Arboretum neighborhood as a cultivated collection of forms that combine to create an architectural ecosystem.
Precise studies of the existing trees and topography informed the placement, size and organization of the house, achieving the goal of minimizing the impact on existing vegetation. Within the resulting footprint, five trees were harvested, dried and milled to become the ceilings, soffits, and stairs - the felled timber will forever be experienced and enjoyed in situ. Portions of the house cantilever out into the site, further reducing the footprint of the structure and reflecting the dense tree canopies above.
At the entry, a floating wood canopy provides shelter as it extends deep into the interior, drawing one’s view through the house to the woodland beyond. Modular wood panels line the primary circulation corridor and extend into the main living hall. The panels are extruded into functional objects, connecting the adjacent spaces with a common vocabulary while they perform various functions. The main living hall rises vertically with clerestory windows, harvesting light on three sides. A covered wood deck and screen porch extend the interior space out into the woodland and share a stone fireplace chimney and hearth with house.
The building’s envelope is composed of high performing closed cell foam insulation that achieves full assembly R values nearly double code requirements, and low-e coated argon-filled glazing within thermally efficient fiberglass frames. Precisely extended roof eaves work in concert with the house’s orientation to utilize the foliage of the surrounding deciduous trees as a natural shading element in the warm summer months. Cross ventilation through carefully placed operable windows eliminates the need for air conditioning. The 3,007 sf of finished space is heated with a hydronic radiant heat system that utilizes the mass of concrete slab floors to maintain a comfortable environment. Throughout the winter, outside air is filtered through a heat recovery ventilator, bringing fresh air into the home without sacrificing thermal performance.
SHARE THIS
Contribute
G&G _ Magazine is always looking for the creative talents of stylists, designers, photographers and writers from around the globe.
Find us on
Recent Posts

Subscribe
Keep up to date with the latest trends!
Popular Posts





