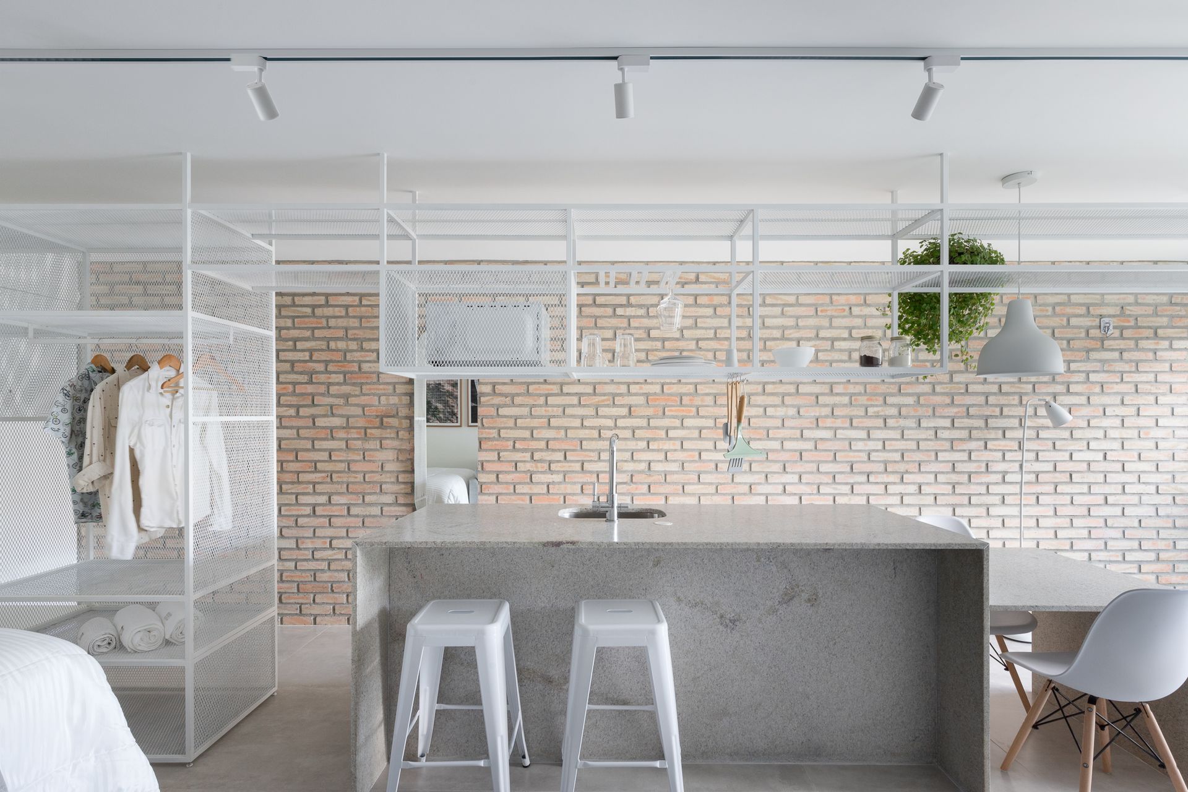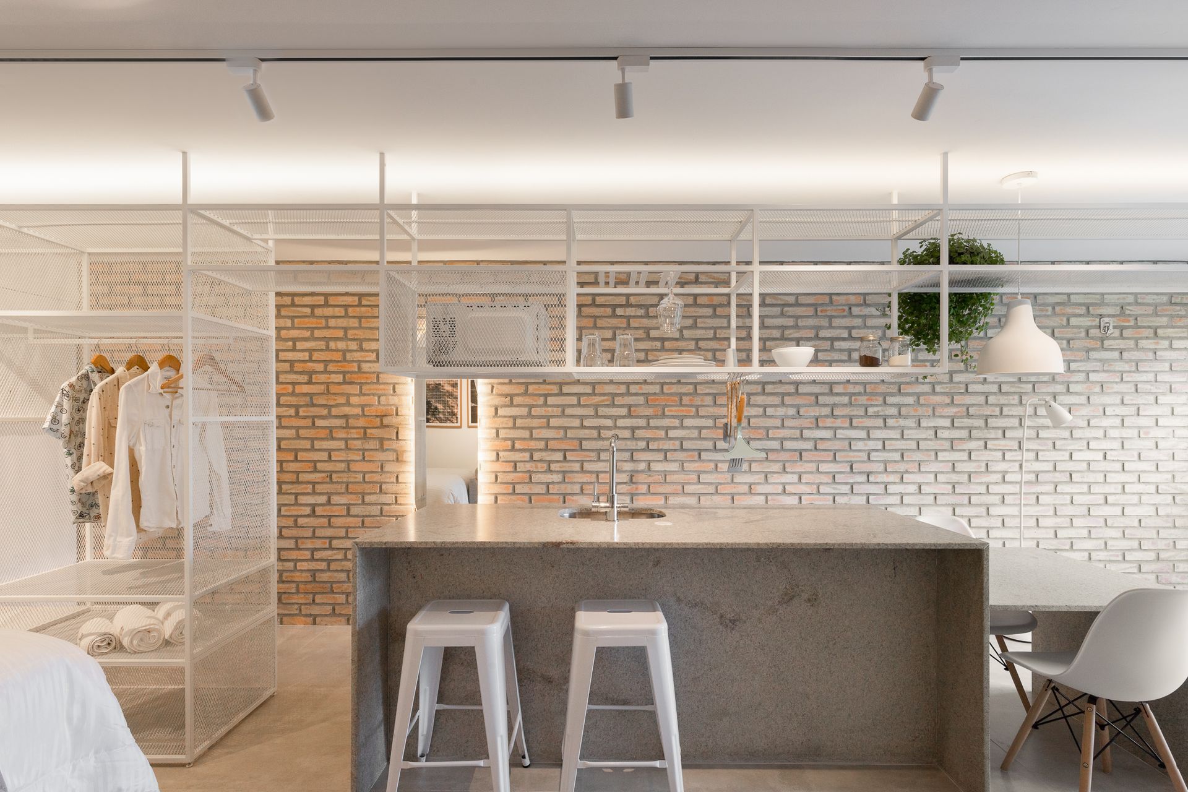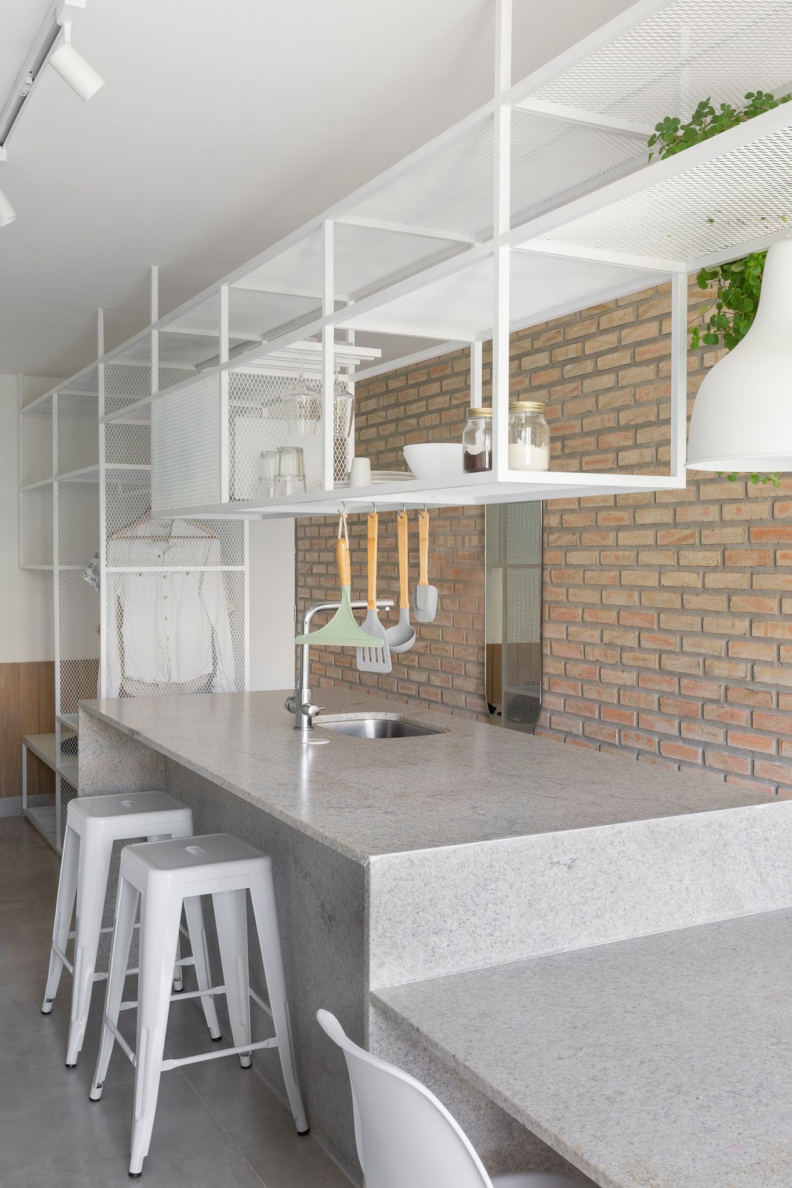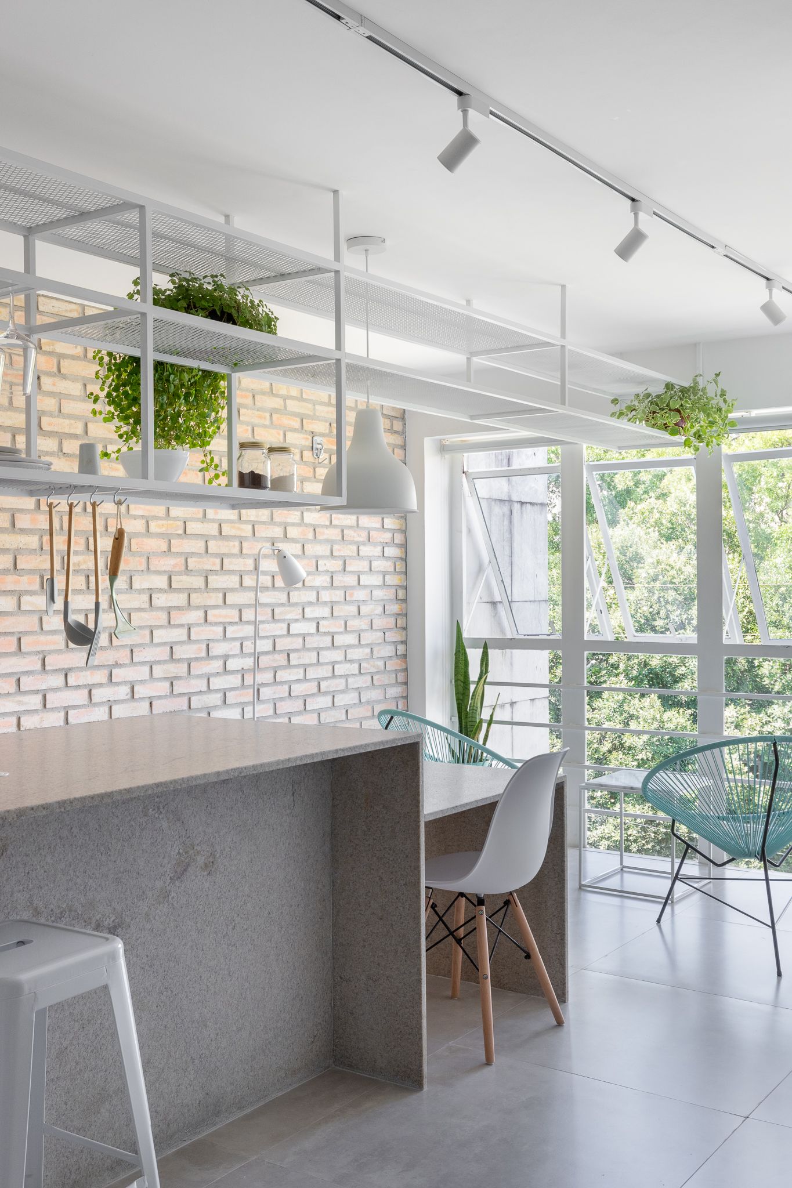Apartamento Tijolinhos
Brasília: Mínimo Arquitetura projected a space with total integration that escapes the traditional logic of division of environments and serves for short-term renting, but also could eventually house its owner (who cooks and loves to receive guests).
The architects proposed a concept of total integration of space where uses are mixed but with a central link between the environments. This link is the kitchen island counter, which is inserted between the living spaces and has a high table with stools for guests to interact with.
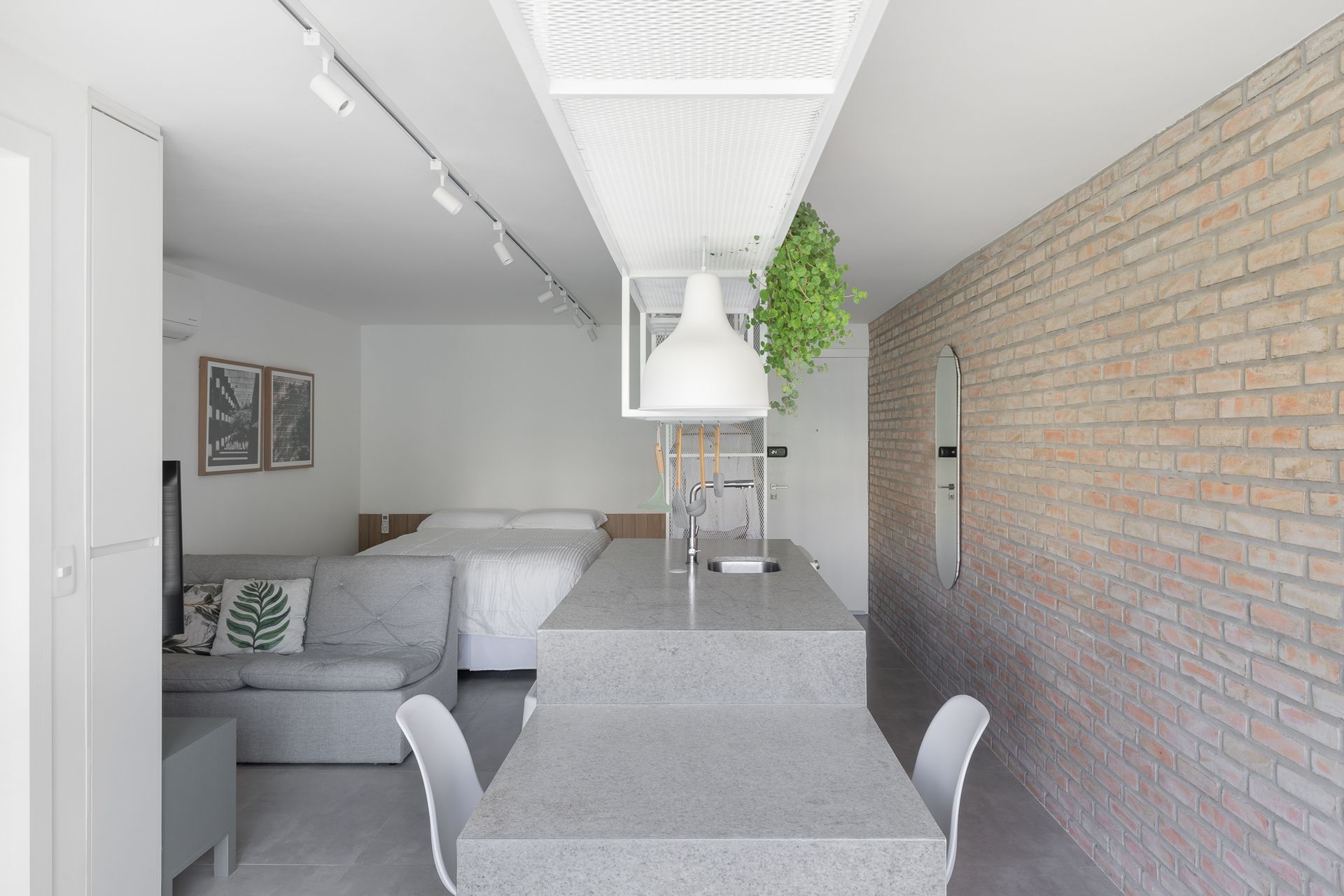
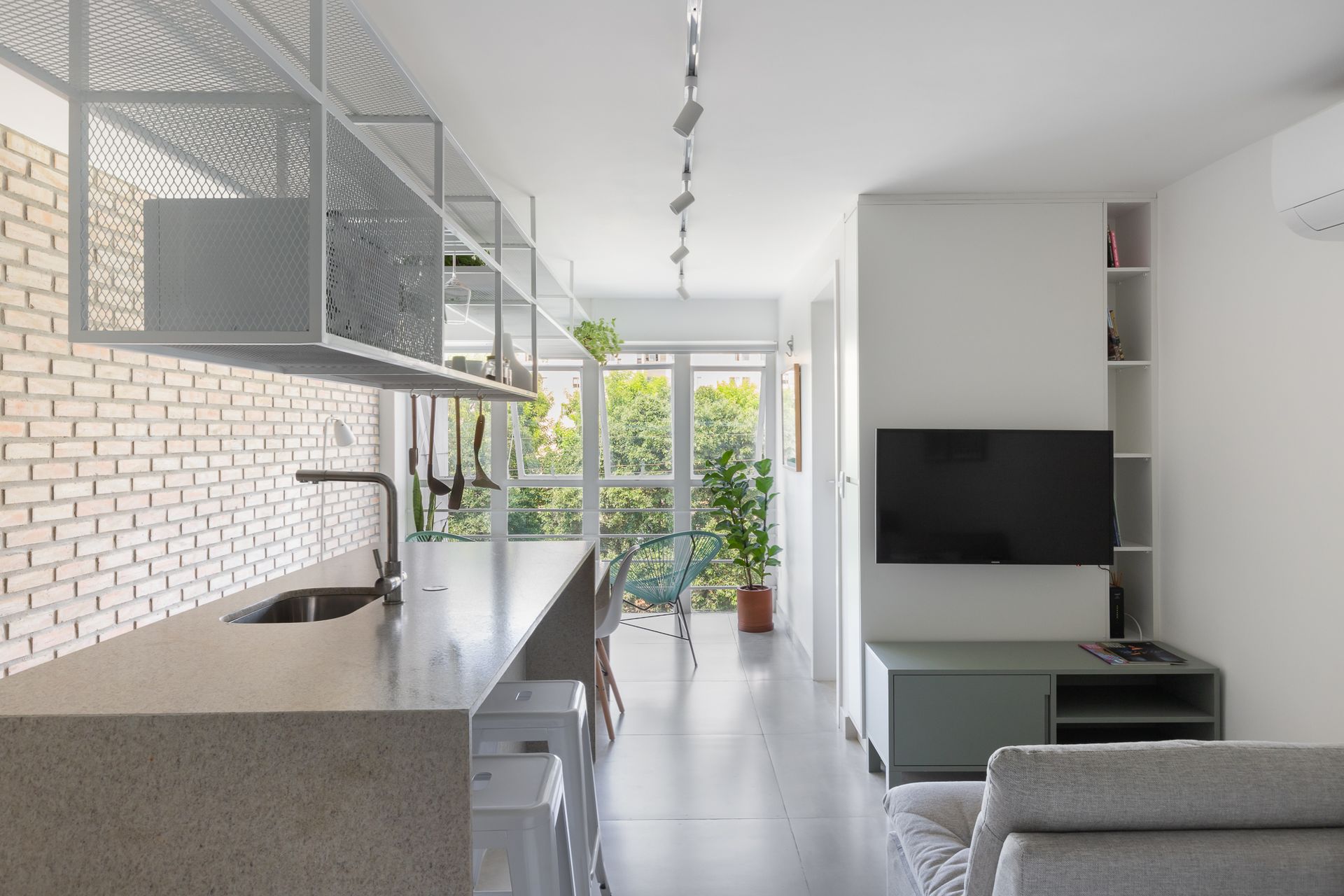
The metallic structure that also creates a unity between the environments, is multifunctional and crosses the apartment from one side to the other. It was all strapped to the ceiling slab and has multiple functions: at the entrance of the apartment it serves as a closet and bench to put on shoes, then it works as a hanging cupboard for the kitchen island, where it houses dishes and the microwave, and finally, in the sitting area next to the windows, turns into a shelf for objects and plants. The same structure also doubles as a light shelf, where the lighting bounces off the ceiling, bringing a soft and pleasant light to the entire space. Following the same linear logic, an electrified rail parallel to the shelf, with directional spots, punctually illuminates the furniture, paintings and objects.

To house cleaning materials and objects, such as stairs and ironing board, a big drawer was designed that is well hidden behind the TV panel.
As the space does not have a balcony, the owner's desire was to create an environment that would bring some of this atmosphere into the apartment. With an unobstructed view of an extensive garden and low glass windows, the architects have arranged furniture, plants and hammock hooks to make this environment more cozy and as close as possible to a balcony.
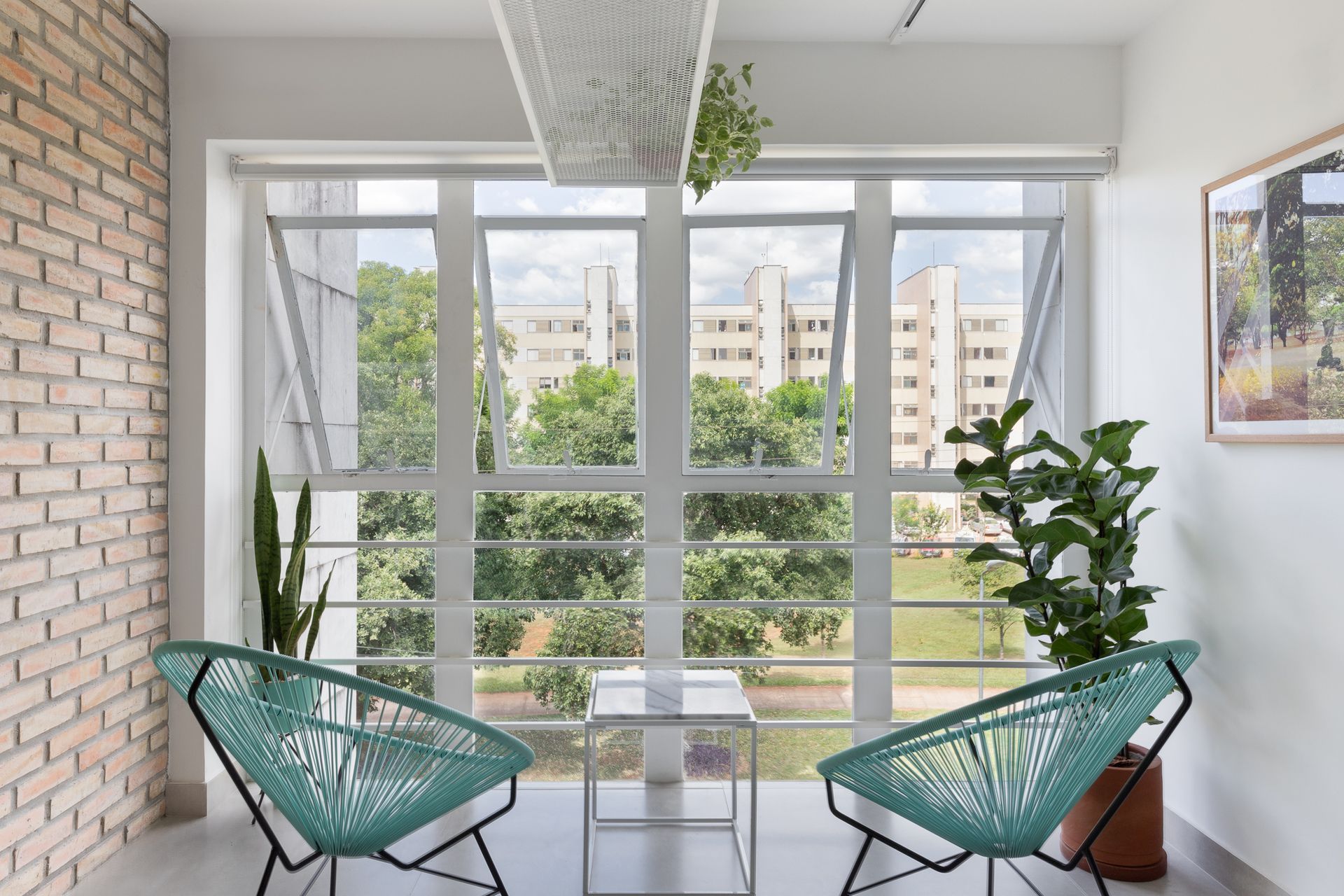
SHARE THIS
Contribute
G&G _ Magazine is always looking for the creative talents of stylists, designers, photographers and writers from around the globe.
Find us on
Recent Posts

Subscribe
Keep up to date with the latest trends!
Popular Posts





