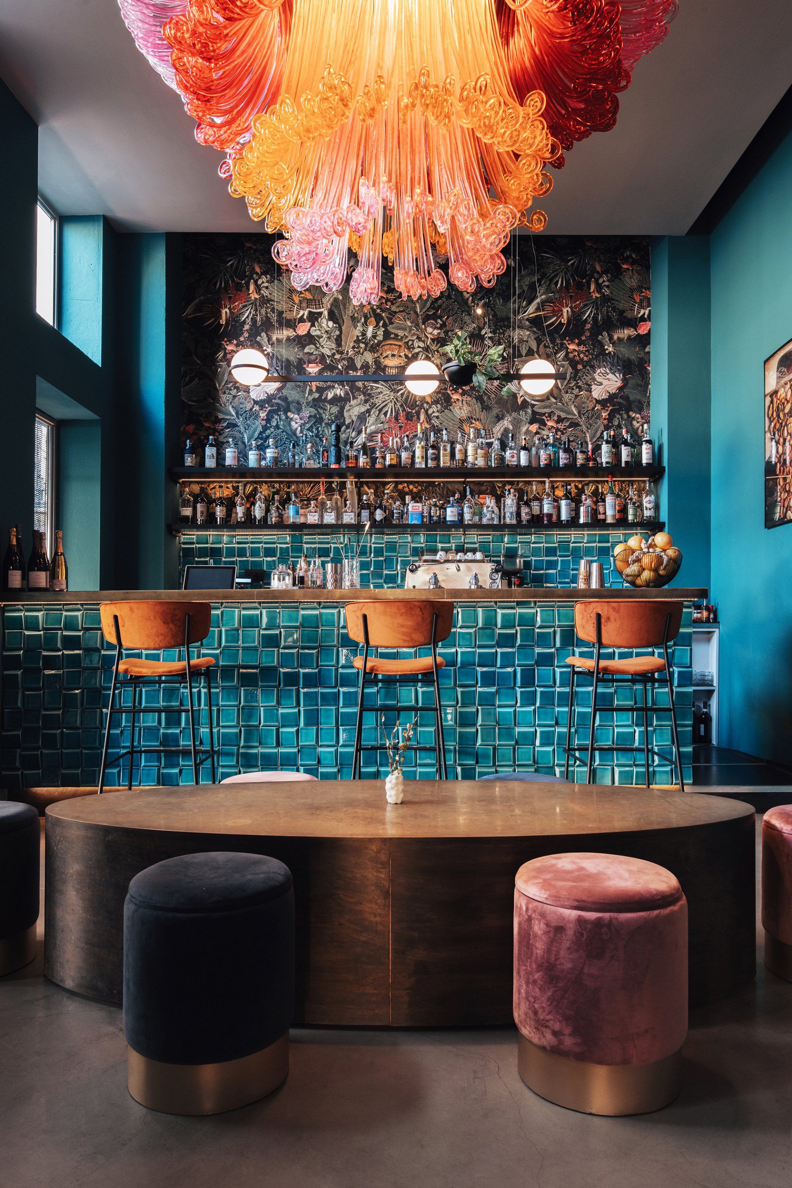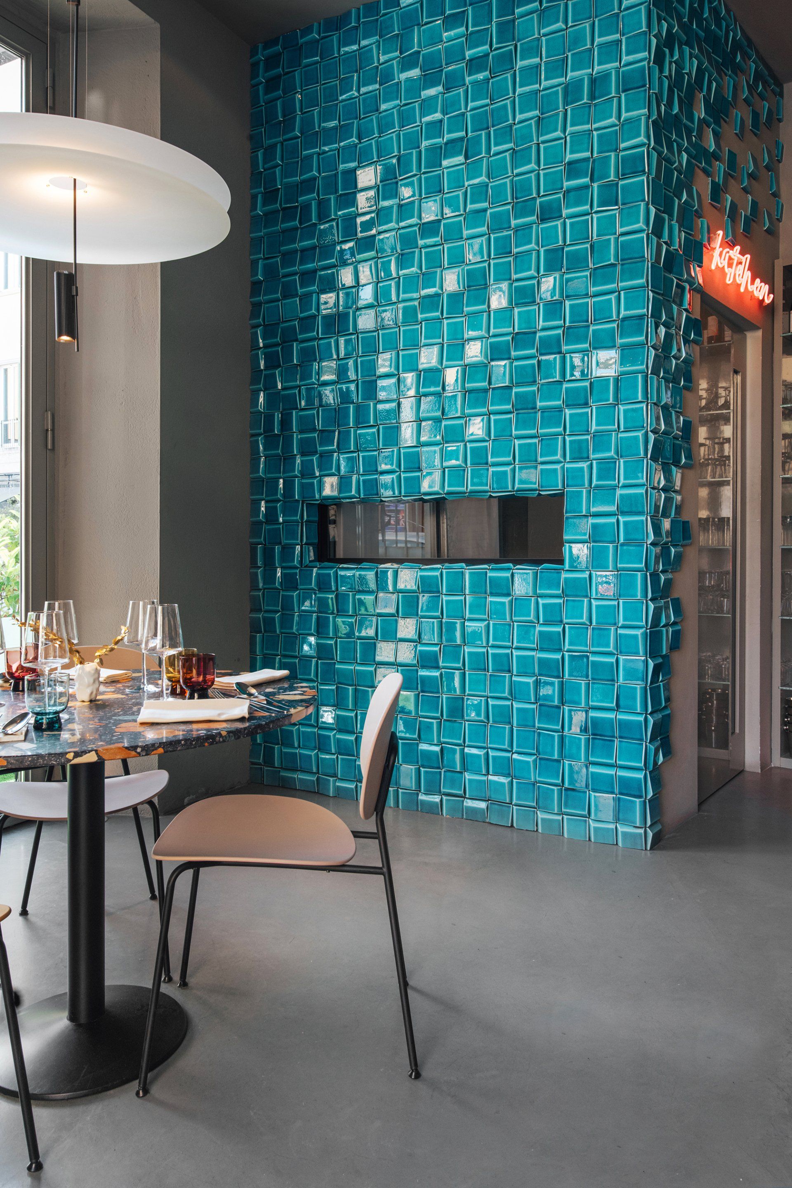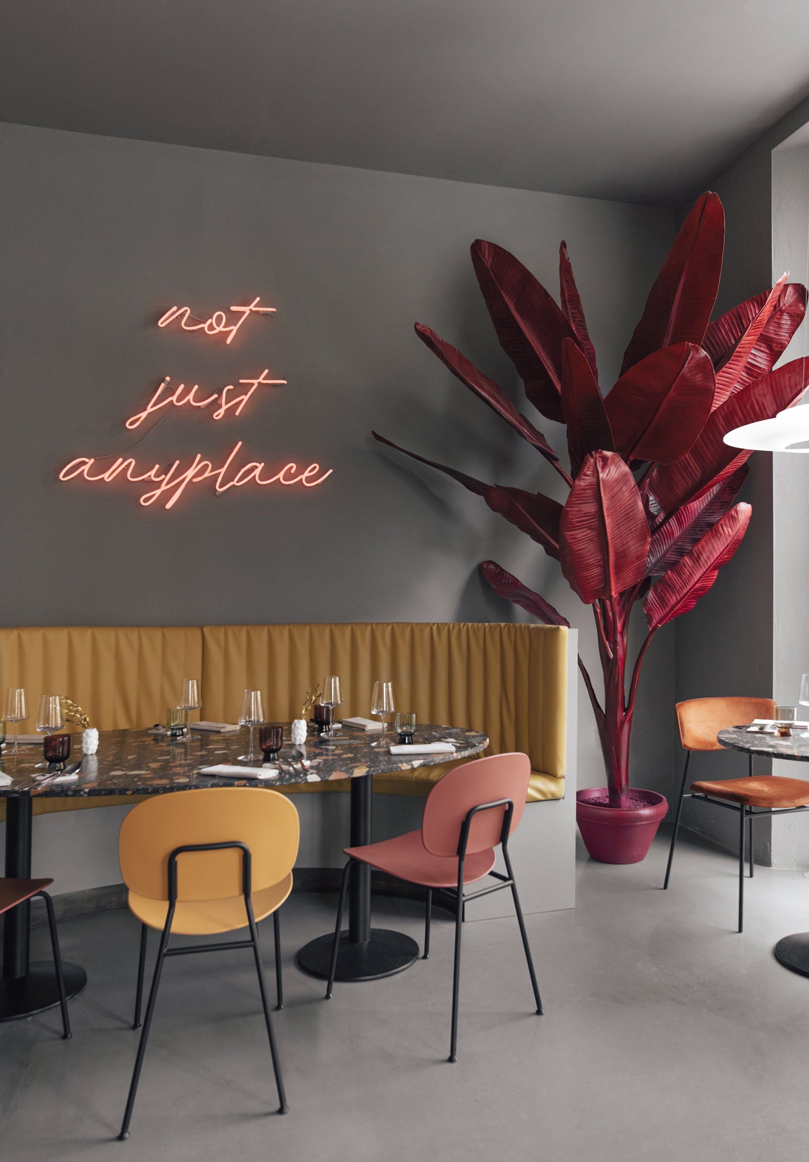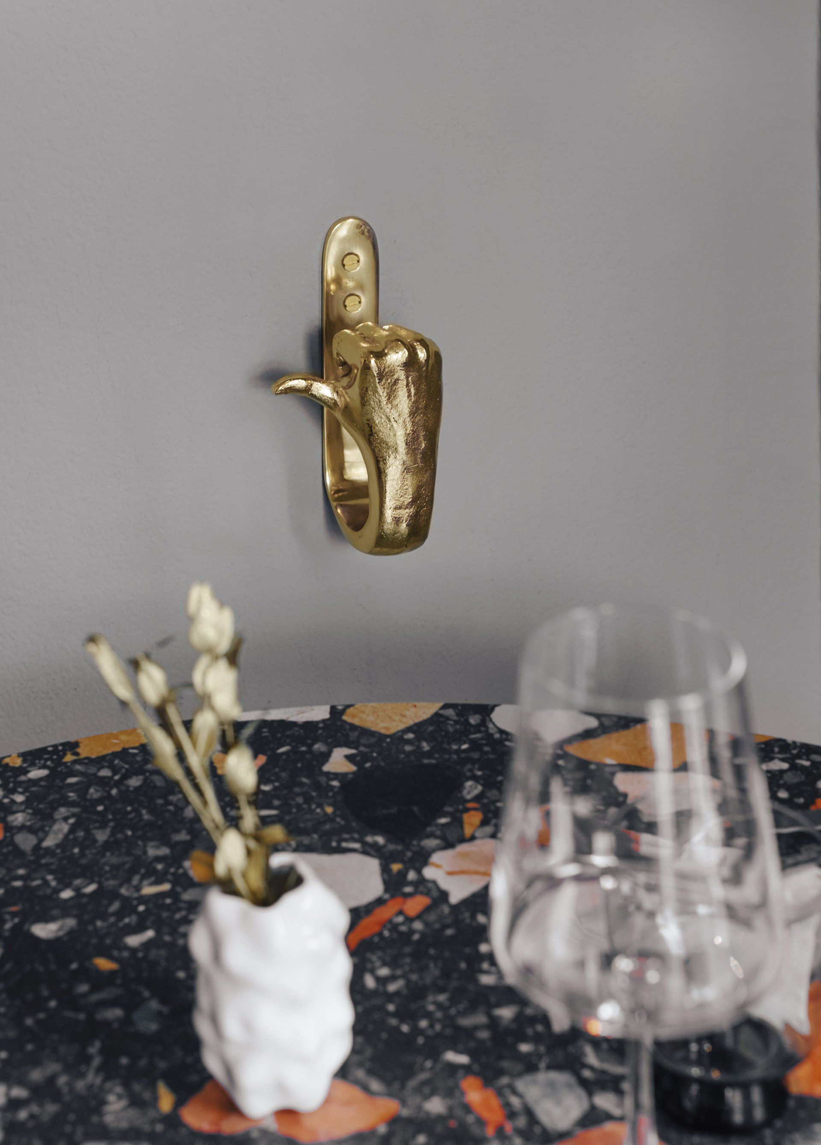Amedeo Restaurant
In the heart of the city of Livorno in front of the Goldoni Theater, MODO architettura + design
designed a high design restaurant with international charm.
Amedeo is divided mainly into two indoor rooms, connected by a suggestive corridor with burnished brass walls which hide the bathrooms and technical rooms. Outside there is a veranda overlooking the majestic Goldoni theatre, with the ceiling covered with a petroleum green curtain, pink colored seats and vintage rugs arranged to sit comfortably while having cocktail enjoying the view of the illuminated theater.
In the first room the large suspension lamp is protagonist, with strong and vibrant colors, inserted in an environment with petrol green walls that highlight its uniqueness. Around the lamp develops the whole room with the counter area, enhanced by the 3D tiles from Theia and by the wallpaper by Moooi with the amazing illustration subject the extinct animals of our planet.
The large central lamp is accompanied by a series of Vibia lights, with a very minimal design, that give the room elegance and warmth. All the tables and benches have been made using research materials with a strong aesthetic character such as the Marmoreal terrazzo slabs used for the tops.
The chairs and stools vividly synthesize the colors of this environment and create a connection with the second room, where the walls are painted of a warm gray, the table tops are still in terrazzo, but with a black base color, creating a chromatic contrast with to the first room. Each table is illuminated by a Vibia Flamingo lamp. The larger table, with a mustard colored leather bench, is illuminated by an eccentric pink neon with the restaurant's motto: “not just anyplace”, framed by two artificial dark red banana plants by Pols Potten. Each table is served by extravagant hand-shaped hangers designed by MODO architettura + design for Pols Potten.
In this room, where you can eat while enjoying the view of the Goldoni Theater, the kitchen cube stands out, covered with the same 3D tiles as the bar-counter in the first room. The visual effect of these tiles make it almost look like scales featured by a deep petrol color. Here too, a pink neon indicates the entrance to the kitchen, from which come out refined and elegant dishes, impeccably served by a staff attentive to satisfy the customer both on the palate and at the sight, offering a 360 ° sensory experience.
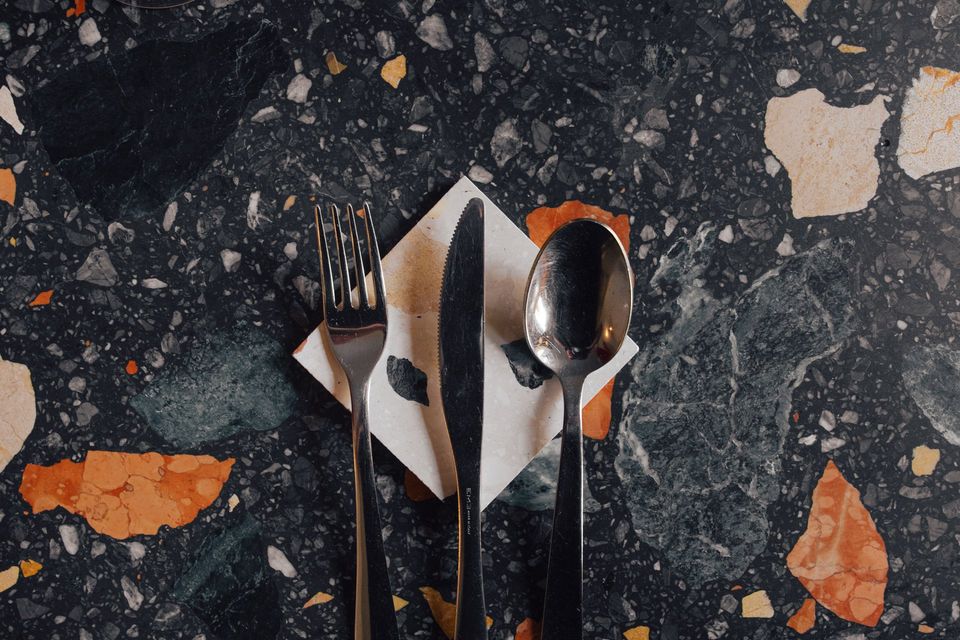
Design MODO architettura + design www.modoarchitettura.com
SHARE THIS
Contribute
G&G _ Magazine is always looking for the creative talents of stylists, designers, photographers and writers from around the globe.
Find us on
Recent Posts

IFEX 2026 highlights Indonesia’s Leading Furniture Design for the Southeast Asian and Global Markets




Subscribe
Keep up to date with the latest trends!
Popular Posts








