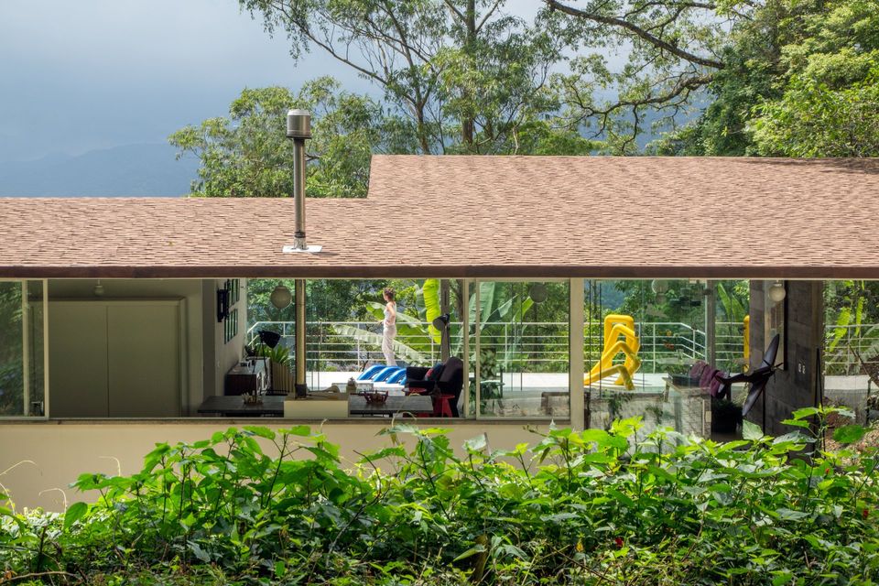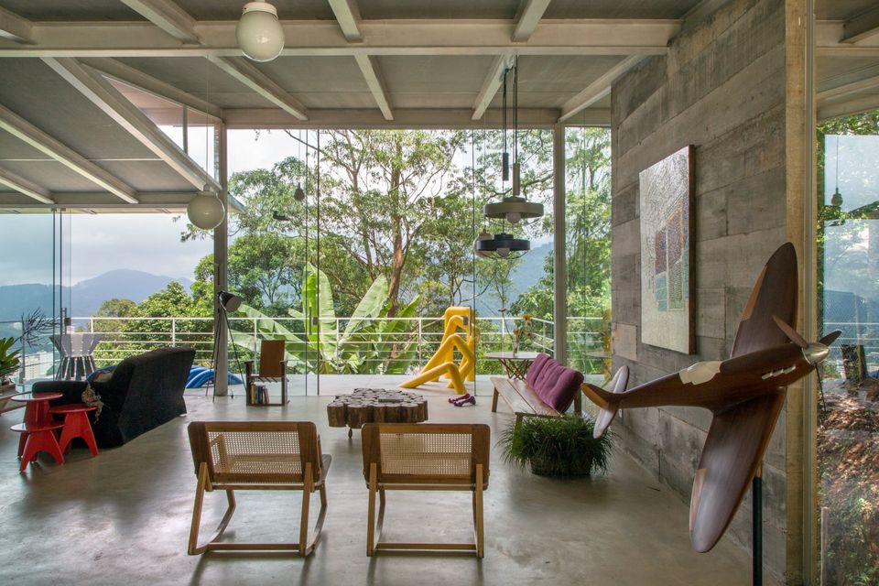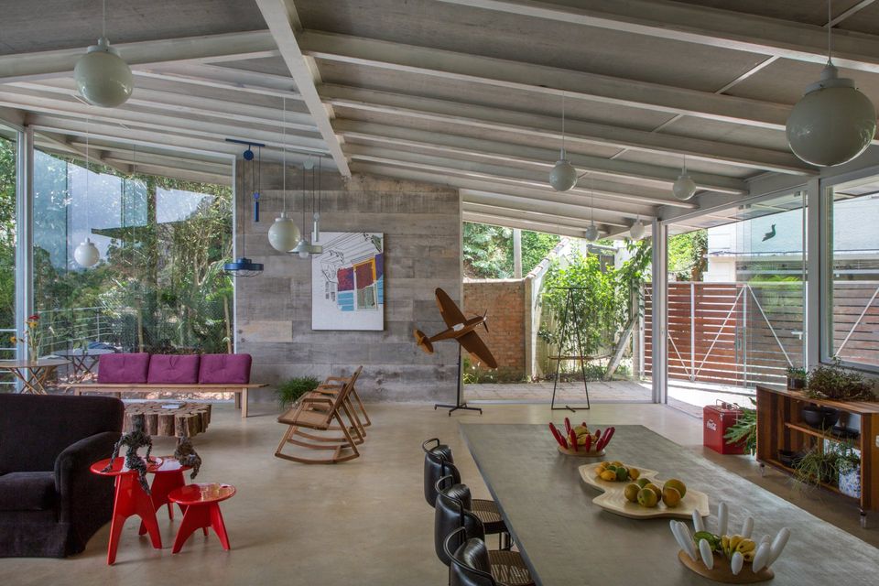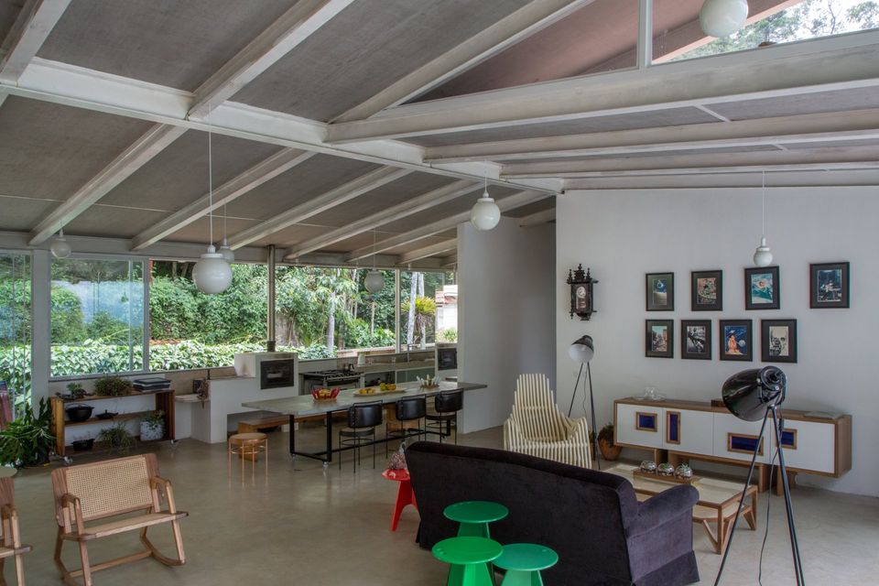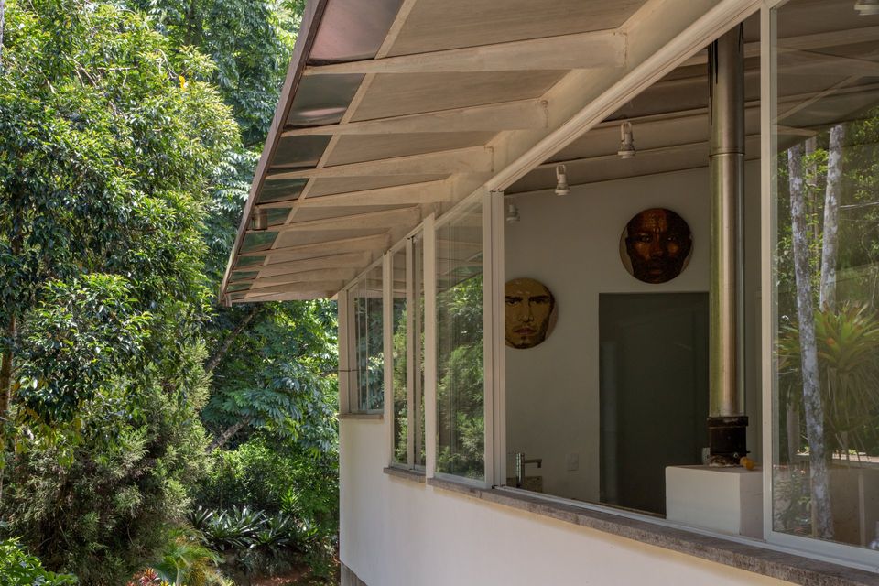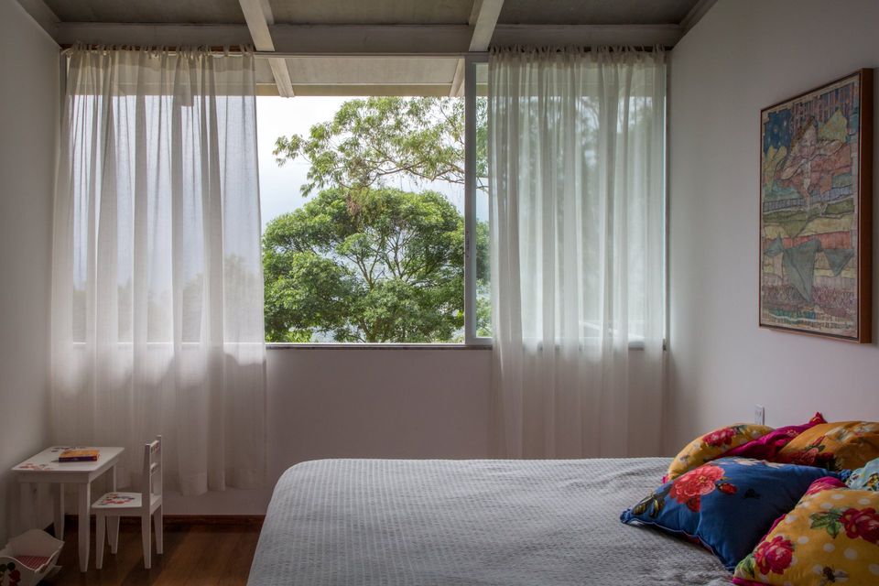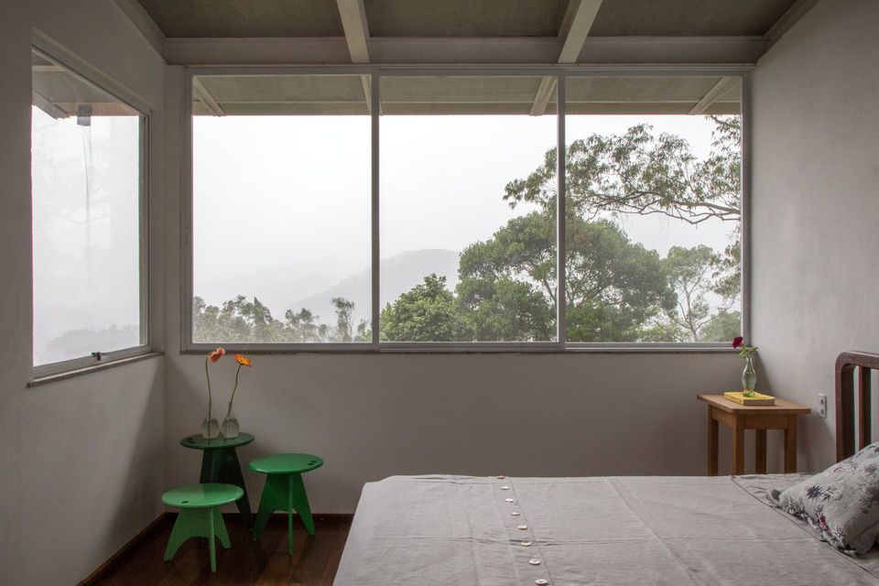Águas Claras Residence
Rodrigo Simão Arquitetura realised a house conceived as a contemplation platform: wide open to the views and maximizing sunlight, so vital in a mountain climate Rio de Janeiro.
The whole house develops in one level, suspended from the ground, protected by a generous overhanging roof, accessed through a stone floor forecourt, avoiding rain water, so intense in the region, keeping the house free from moisture.
The steel structure made possible spans such as 8,40m, allowing wide opening windows (up to 60% of the span), creating open spaces in dialogue with the garden and the beautiful landscape of the region.
In the same way, living room and kitchen are integrated with the wood oven contributing to the thermal functionality of the house and the big refectory table extending the pleasure of cooking and being at the table to the rest of the house.
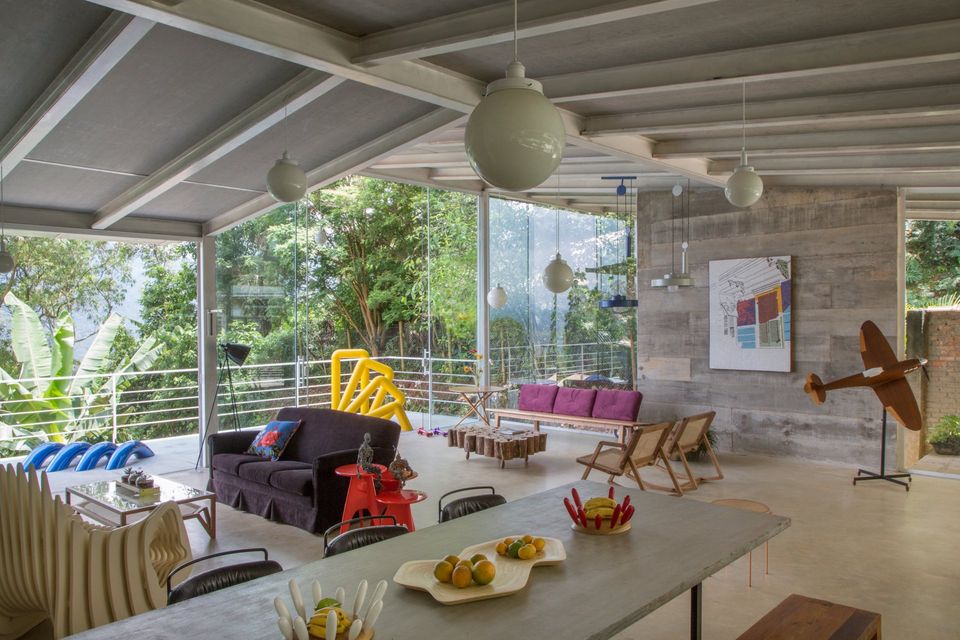
The concepts of an open space, the use of materials in their natural form and integration with nature seek to inspire in the family simplicity and a functional and integrated lifestyle.
The exposed concrete thick wall in the living room reveales the wood formwork, eliminates finishings, and even being a cold material, it humanizes the space with its handcrafted aspect, resembling wood.
Optimization and feasibility where a central focus of the design, without compromising the quality of the finishings and perenniality. In this way, the masonry finishings is a result of a thin single layer of acryilic plaster over a thick ready to use cement mass, that is sanded and sealed, creating a smooth texture but with nuances of sanding. This handmade finishing subtly echoes rustic countryside houses, contributing to the humanization of the space where there is a lot of presence of industrial materials like concrete, alumminum, steel.
The flooring in most of the house is polished concrete, from the slab itself. Polished in the act of concreting - usually used in industries and gas stations because of its high impact and abrasion resistance, has smooth and hygienic finish. This option results in a huge economy of construction phases and materials, besides being an extremely perennial low cost solution.
Large glass openings, turned towards the landscape, to north and northeast maximize direct, that contributes to thermal comfort and to a healthier environment to breathe. In the rooms, alumminum frames with 6mm common glass are wide opened to the views and have a great cost/perreniality/performance ratio.
Architecture Rodrigo Simão Arquitetura www.rodrigosimao.com.br
SHARE THIS
Contribute
G&G _ Magazine is always looking for the creative talents of stylists, designers, photographers and writers from around the globe.
Find us on
Recent Posts

IFEX 2026 highlights Indonesia’s Leading Furniture Design for the Southeast Asian and Global Markets




Subscribe
Keep up to date with the latest trends!
Popular Posts






