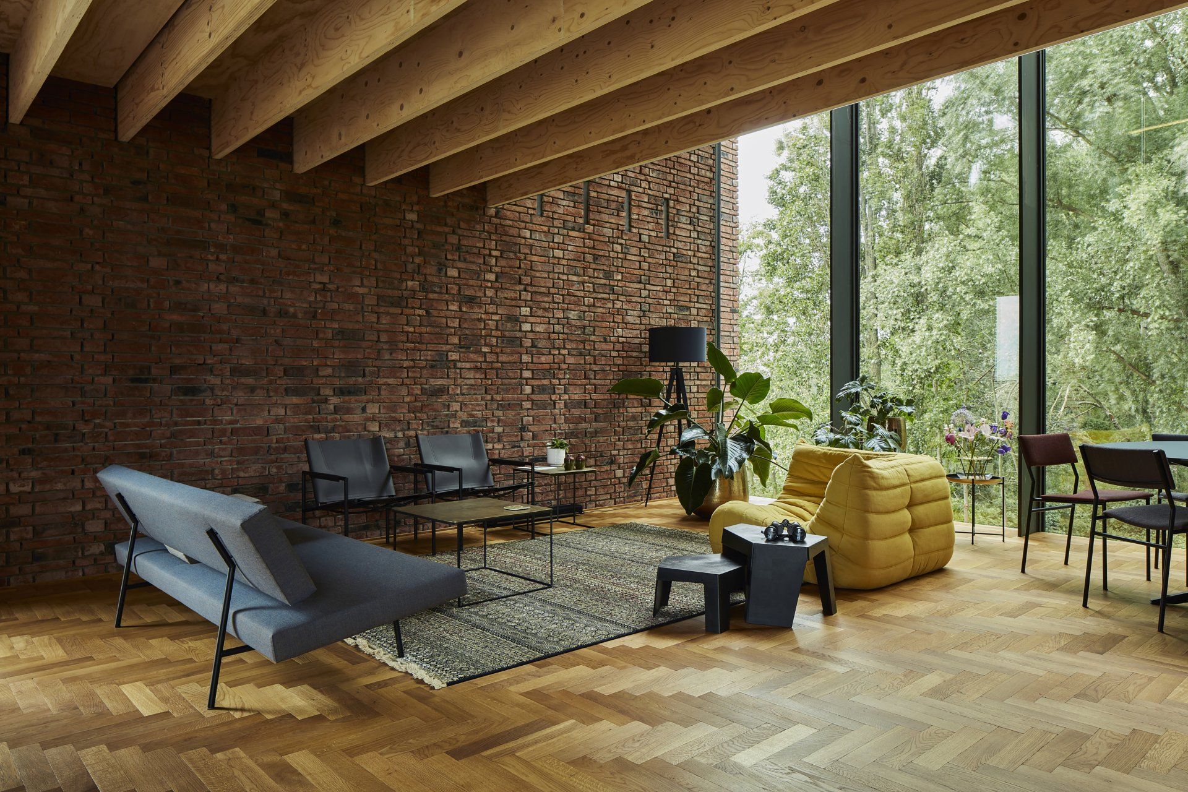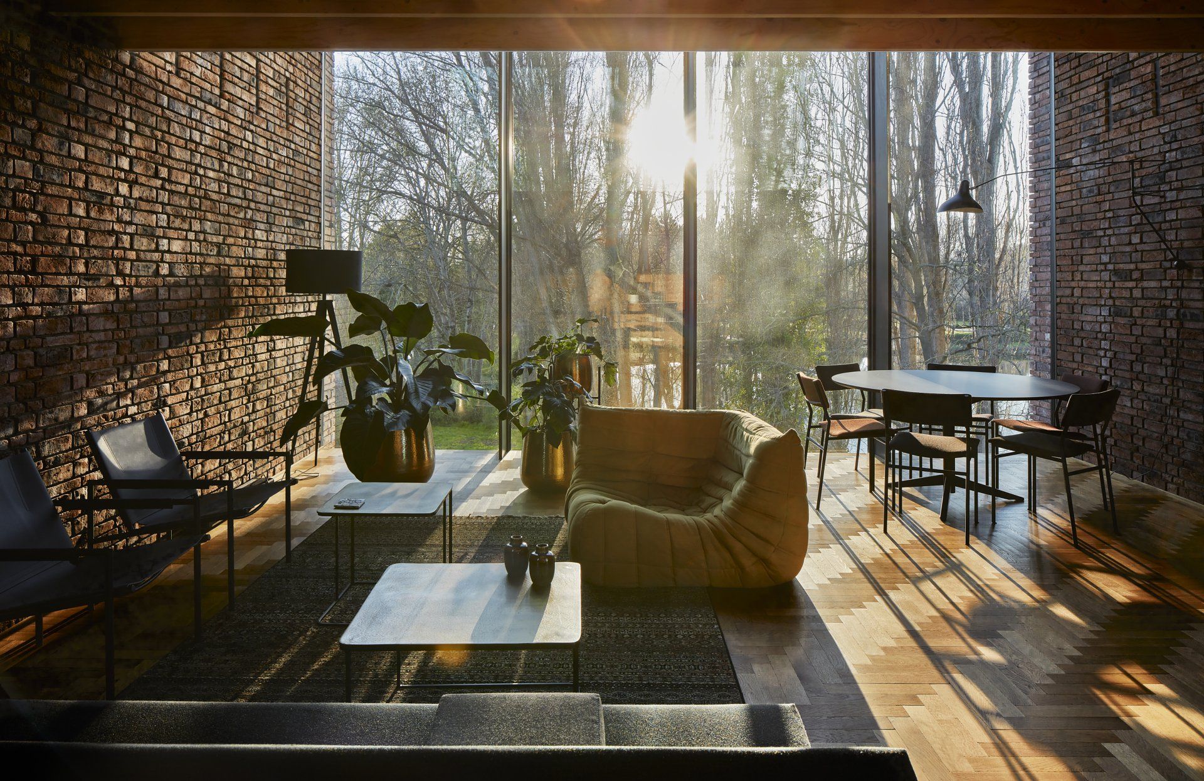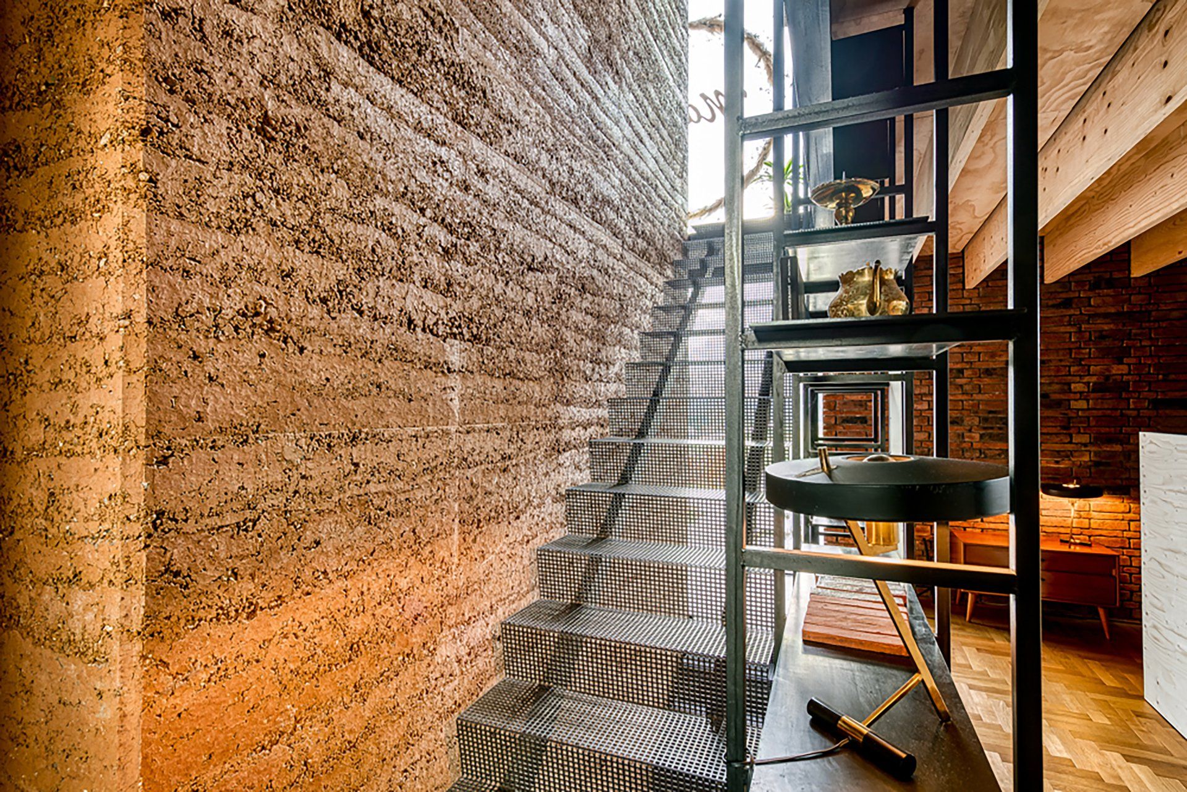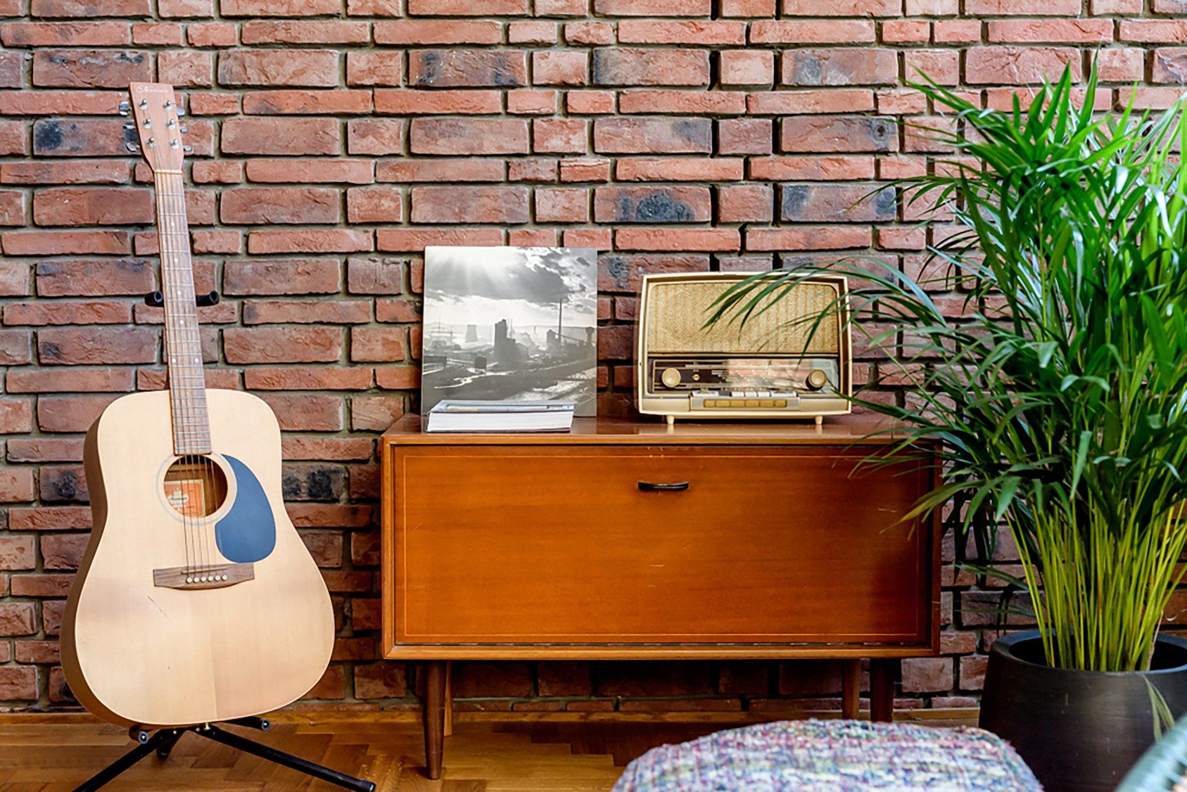A brick giant on clay feet
Architect Peter Van Impe from AST77 architecten- en ingenieurs designed his own 5 story home in Tienen, Belgium that houses all the necessary residential functions as well as a spacious office on the ground floor.

The house is designed as a “sustainable tailor-made suit”. The outer shell has been determined, but the plan and its interpretation are free and fully adaptable to the evolving housing needs of the current and future residents.
The house has been designed within the outlines of the innovative development plan for this site, drawn up by B-architects in collaboration with OMGEVING. The masterplan consists of six residential zones - each with its own atmosphere and adapted residential typology - grouped around an athletics track that is set up within the new plan as a central green meeting space. The “Herenwoning” is one of the six typologies.
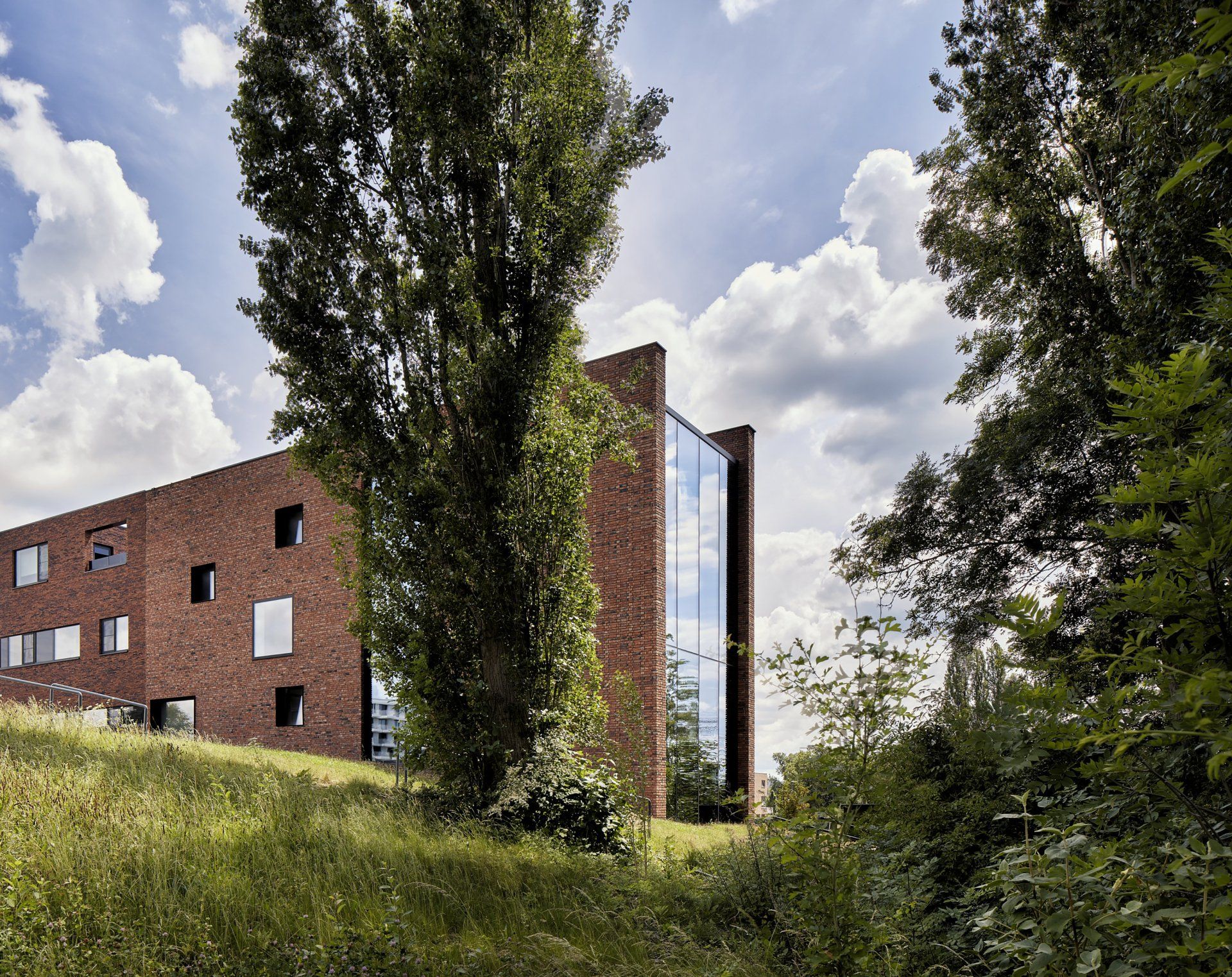
The architect found inspiration for the design of the building during a study trip to Austria where he discovered the work of Martin Rauch, a rammed-earth specialist, artist and researcher. From than on, Peter began the search for local rammed earth specialists to assist in the process of integrating rammed-earth into his project.
The house forms the western end of the continuous row of 12 mansions. At the head of this row, the house makes the transition between the Anemone site and the adjacent 11-hectare public Vianderpark. The western facade of the house consists entirely of glass. The “head” thus opens up to its surroundings, making it seem as if nature penetrates into the interior. On the outside, the reflective glass provides privacy and confronts passers-by with an impressive reflection of the poplars of the Viander Park and the nature scene beyond. The large poplars also provide perfect natural sun protection against the low evening sun.
The structural base material of the sustainable home designed by AST 77 is earth in combination with steel and concrete. Earth has a very low impact on the environment and has excellent thermal and constructive properties. As a result, the material has great potential for sustainable building.
From that point of view, AST 77 wished to reuse the soil that had been reclaimed on site. Together with BC studies, it was investigated how the present clay loam could be used for building. This resulted in a 15m high central rammed earth wall, one of the highest unbound rammed earth walls in Europe. All construction partners realized at the start that this would be an innovative and experimental construction process, but the intensive and interactive sharing of knowledge, craft, technology and responsibilities made this impressive result possible.
The earth wall forms the central core of the house. The 3 freestanding brick outer walls are connected to it with steel plate floors. The 50cm thick outer walls are built on both the inside and the outside in brick – baked earth – applied in a single and double Flemish bond with recessed joints.
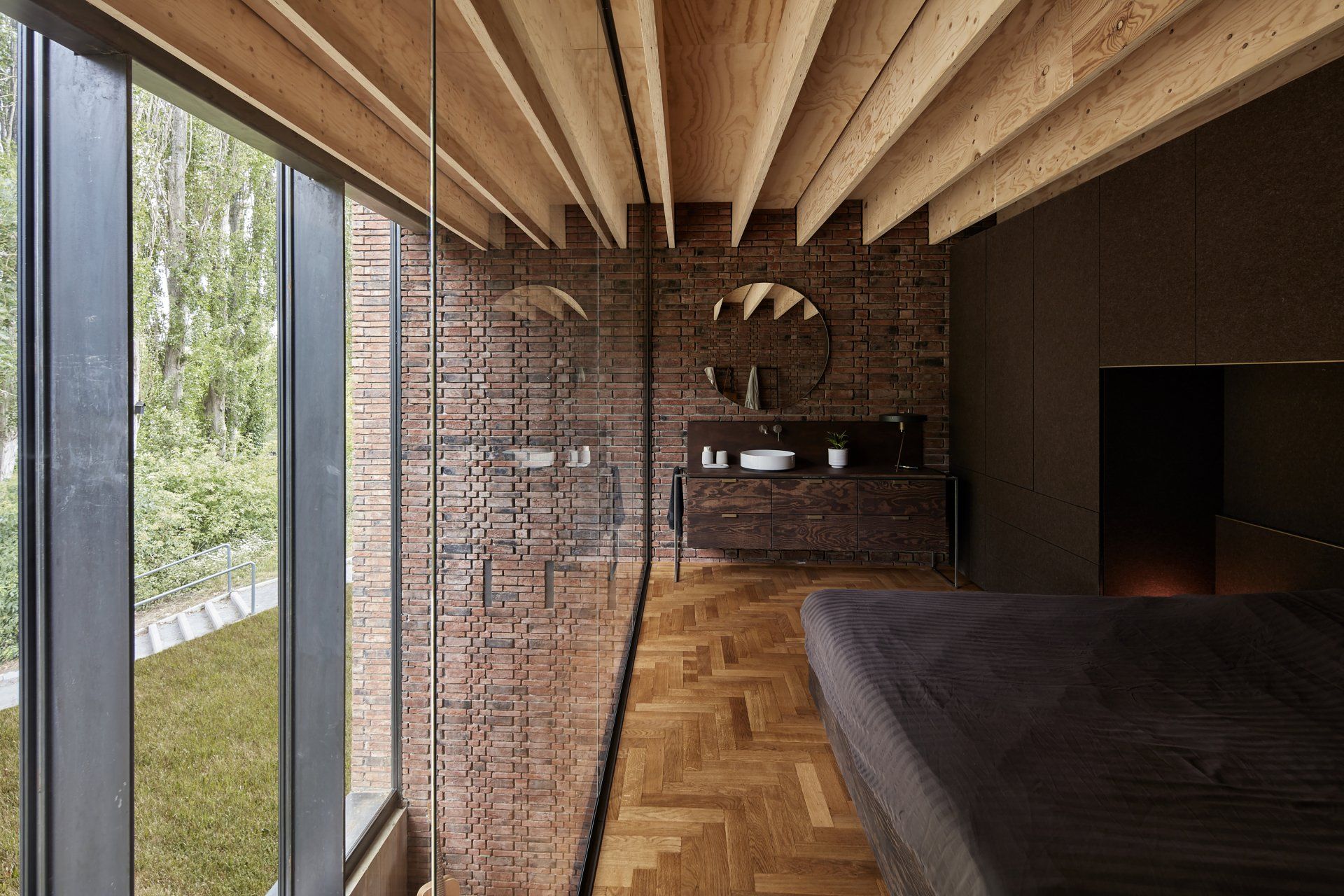
Photography
Steven Massart
Architecture
AST77 architecten- en ingenieurs
SHARE THIS
Contribute
G&G _ Magazine is always looking for the creative talents of stylists, designers, photographers and writers from around the globe.
Find us on
Recent Posts

IFEX 2026 highlights Indonesia’s Leading Furniture Design for the Southeast Asian and Global Markets




Subscribe
Keep up to date with the latest trends!
Popular Posts






