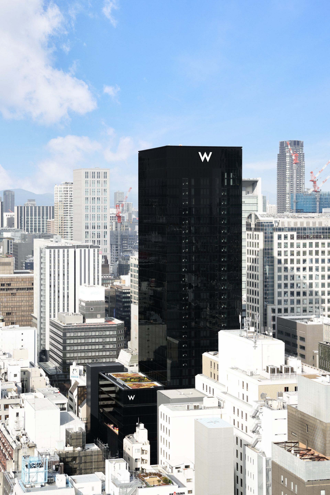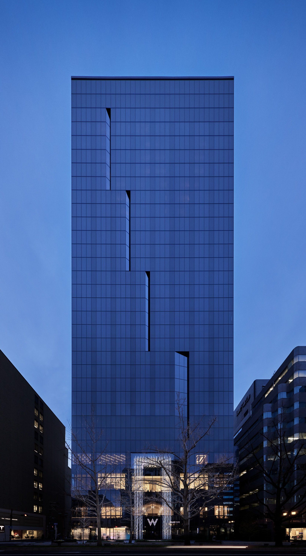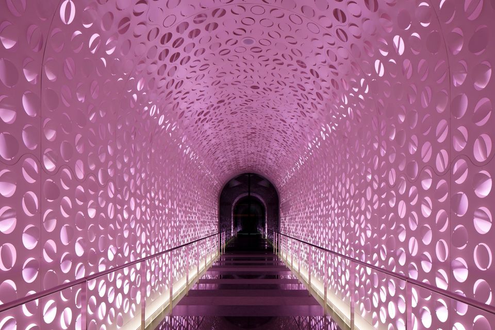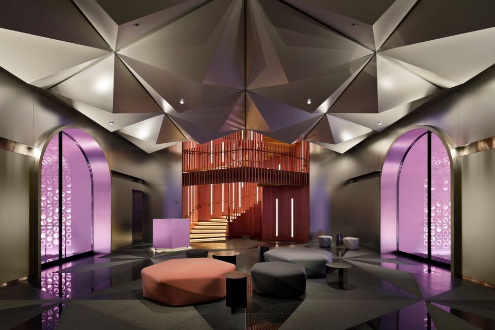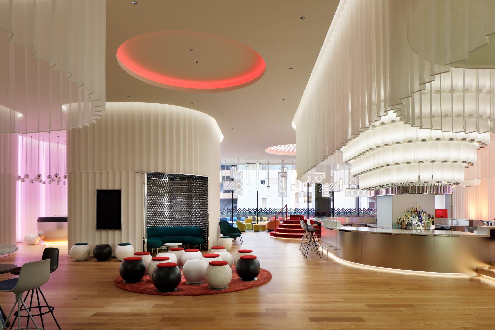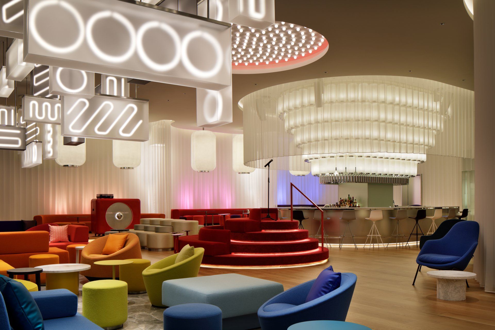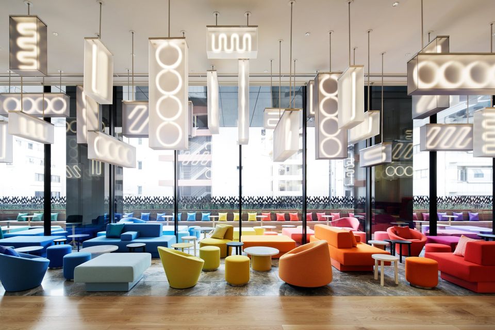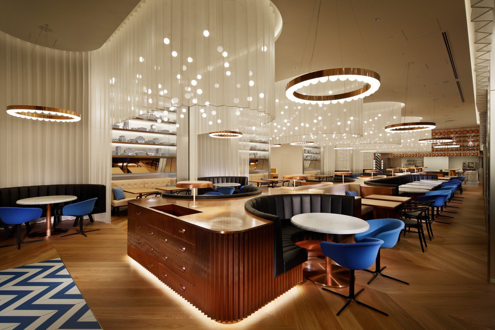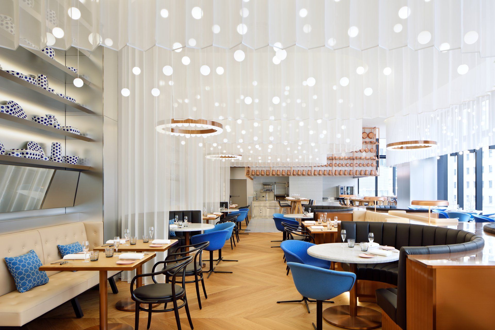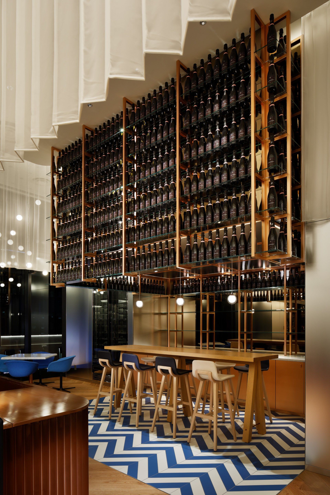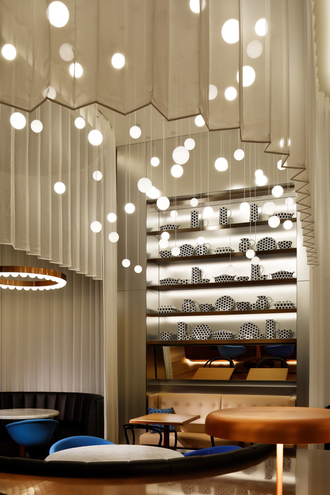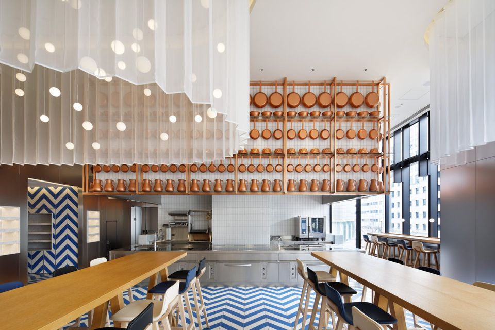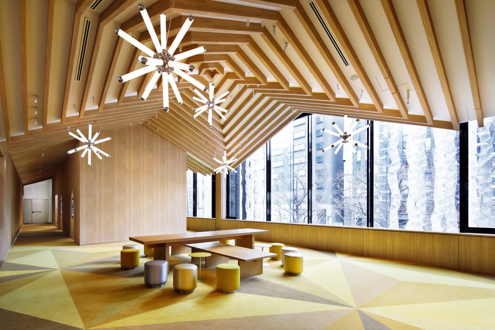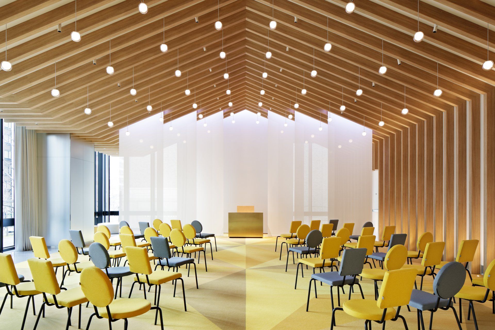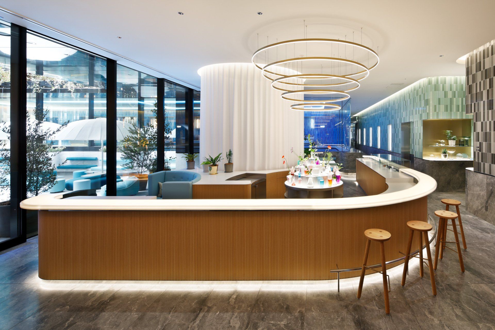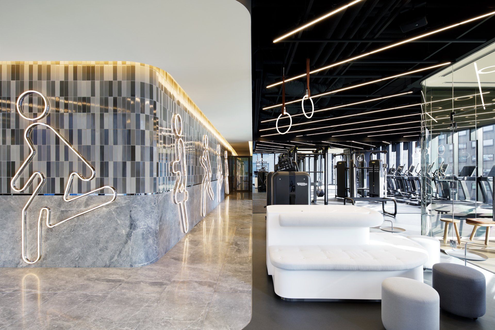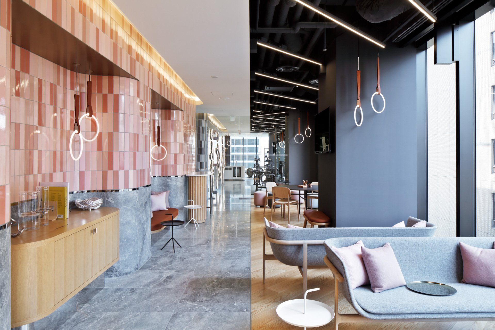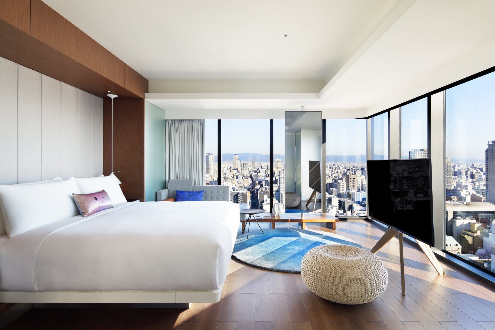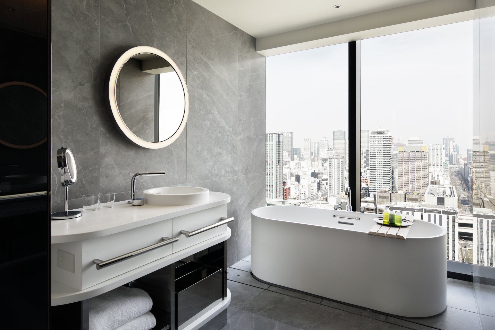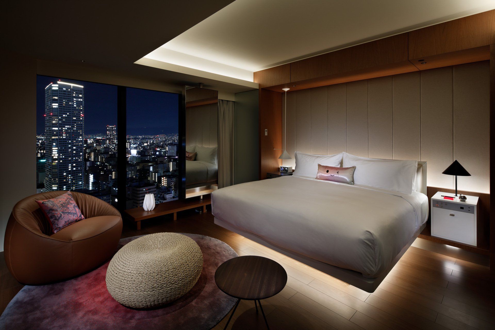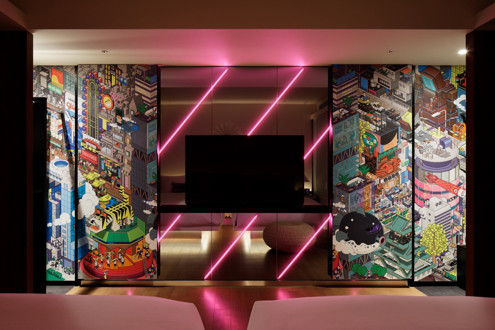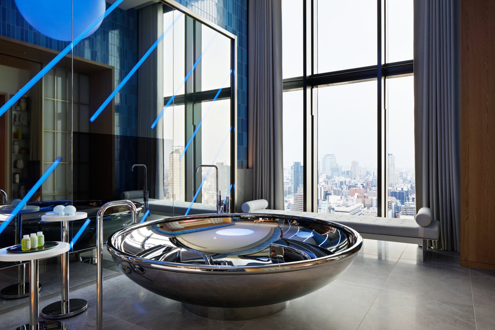W Osaka
For W’s first hotel in Japan, Sekisui House and Marriott International called on the Amsterdam’s Concrete Architectural Associates – challenging designers from one of Europe’s most famous harbor cities to discover inspiration in an ancient harbor city on the other side of the world.
Storytelling - extravagant simplicity
The sprawling metropolis of Osaka was once the imperial capital of Japan and the country’s economic hub. At its heart, the wide Yodo River flows into a harbor bustling with trade. Throughout its history, visitors contributed their cultures and technologies to the city – creating a prosperous port with an extroverted, lively and somewhat rebellious culture. All of this energy attracts international businesses and visitors.
Concrete’s team of Dutch designers explored Osaka’s past, present and future, its urban and natural landscapes, and its fascinating culture. Visually, they discovered that Osaka is water and nature – but also neon and bright colors. They were struck by the contrast between the aesthetic of Japanese minimalism and the extravagance of an urban world saturated with colors. Especially in downtown Osaka and Dotonbori – Osaka’s nightlife district – the display of flashing neon is breathtakingly vivid and joyful.
Then there’s the simple beauty of nature. The pink of the much-loved cherry blossoms and the golden yellow of the ginkgo trees in autumn – which line Midōsuji Boulevard, where W Osaka is located.
Facade signage
Two forms of signage are used on the W Osaka façade. At the top of the building, a 3-meter tall W is backlit in warm white, and serves as a simple beacon and city landmark. In keeping with the Japanese custom of celebrating seasons, the RGB backlighting can change colors to reflect the seasonal colors used in the lighting within the hotel.
Mounted above the main entrance, and positioned at street level by the entrance of the porte cochere, an iconic W is made of hundreds of perfectly round and shiny chrome balls – designed as an eye-catcher, reflecting all the shapes and colors around them.
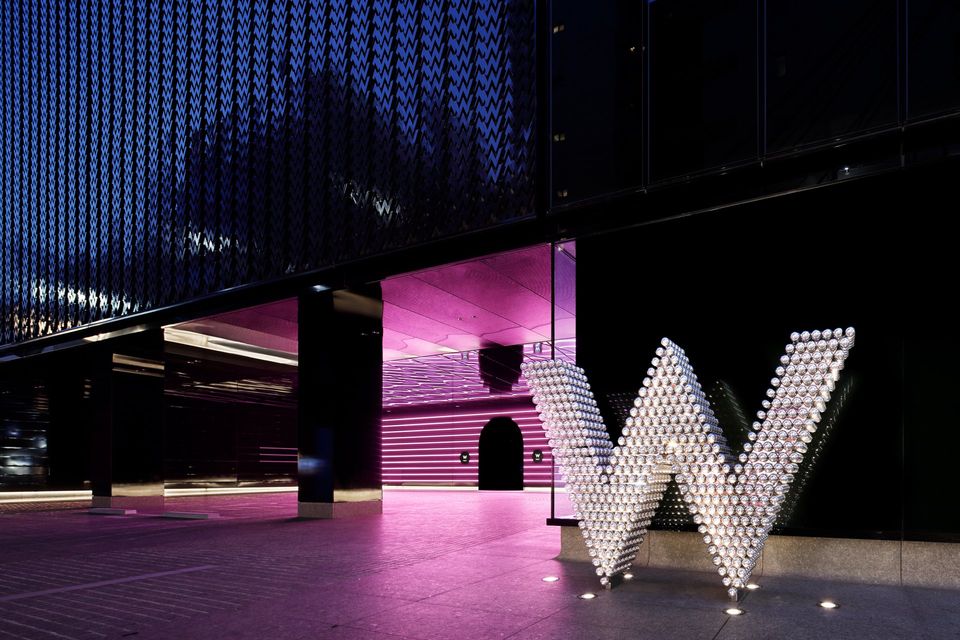
Arrival tunnel
The “wow” experience begins as you enter the long arrival tunnel from the main Midōsuji Boulevard entrance. Inspired by delicate blossoms and the fine art of origami, more than 3000 circles were laser cut into sturdy metal and folded randomly – creating an otherworldly portal into the world of W Osaka.
The white powder coated metal is backlit with RGB LED lighting that changes colors with the 4 seasons – pink, blue, golden, purple – and shift in intensity from daytime to night. A warm, white uplight along the grey granite floor adds playful shadowing. A shorter version of the tunnel runs from the porte couchere, where a wall of horizontal neon glows in corresponding colors.
Arrival lobby
At the end of the tunnel is the arrival lobby, where lifts whisk visitors up to the 3rd floor for check-in, and to the spa level on the 4th floor. An iconic staircase leads to the 2nd floor and the hotel’s function and meeting rooms.
Here, the asanoha pattern was the inspiration behind the ceiling, flooring and staircase. A simple yet bold ceiling uses a blown-up, 3D version of this traditional geometric pattern – which is reflected in the pattern on the granite flooring, in 6 shades of black and dark grey. Colors and shapes are softly reflected in the satin stainless steel walls.
The 3rd floor - Social heart of the hotel
A floor with many functions – from check-in to dining – the 3rd floor is characterized by classic oak floors and one continuous white, sheer curtain with sharp origami-style pleats.
Like an endless shoji screen, it flows from here to there and around again, to connect and separate the spaces that serve W Osaka’s guests. At times, the curtain covers a wall – other times it hangs freely to define a room. It’s cut to reveal windows and lifts – and to create access to the bar. Round spaces form a gentle contrast to the hard edges of the zigzagged fabric and walls.
bar
In a standard hotel, the first thing guests see is the check-in counter. Instead, when exiting the lift, W Osaka guests immediate see the bar – the social heart of the hotel. Above the bar glows row upon row of blown-up yet simplified versions of chochin, typical Japanese lanterns. Increasingly larger versions of these lamps hang in rows above the VIP booths, behind the bar. Acrylic was used to recreate the warmth of the traditional rice paper while adding durability. Carrying on the theme of reflecting and mirroring, the final row under the lamps is a pill-shaped shelf styled with chrome sake bottles by Kenya Hara.
The pill-shaped bar – clad in satin stainless steel – wraps around a mirrored column featuring illuminated bottle steps. The white marble countertop offers 2 forms of seating – with black, white and grey bar stools on one side, and on the other side, a raised platform with table-height seating in chairs upholstered in neon-bright pink, orange, purple and magenta. These colors correspond with the VIP booth seating, behind the bar.
The people of Osaka have a great sense of humor, and love manzai comedy. A rotating round crimson stage offers plenty of opportunity to perform! Steps lead up to the microphone, center stage. On the other side of the circle, the steps form seating on 2 levels. To spotlight performers, a recessed red-dot ceiling features theater lighting. By rotating the stage, the character of the space can be changed for different occasions.
Living Room
Guests are welcome to relax in the hotel’s Living Room – half indoors, and half outdoors in a covered patio, divided by a glass façade. The marble floor layout is based on tatami mats, and defines the space both inside and out.
Sofas, poufs, lounge chairs and tables are positioned to group social life. Curated furniture includes playful lounge chairs by Tacchini as well as Lensvelt AVL Glyder sofas, designed by Atelier van Lieshout. These were customized with powder- coated stainless steel plinths, and upholstered in a wonderfully textured material in bright colors. Everything is arranged from purple to pink to orange to yellow to blue to green – forming an abstraction of Osaka neon.
Above the indoors lounge floats a wild cloud of rectangular lamps, hanging vertically and horizontally, at various heights. White zigzag LED “neon” lights shine through the translucent acrylic forms, in a desaturated homage to Osaka neon.
Along the edge of the outdoor terrace, a long bench faces inwards. Bamboo planting separates the patio from the city, for a sense of seclusion with glimpses of city life between the green leaves.
Restaurant 'Oh.lala...'
French food and wine is a favorite in Japan, so all-day French and international dining is available in the hotel’s 160-seat Restaurant Oh.lala... – a collaboration with the chef of Michelin-star restaurant, La Cime.
With its floor-to-ceiling windows, the restaurant offers amazing views of Midōsuji Boulevard and the custom artwork encasing the hotel’s main entrance. The interior design draws its inspiration from traditional French cuisine's copper pots and pans, as well as the typical Breton shirt. Its blue and white stripes have been changed shape into the hotel's characteristic circles and zigzags.
booths and tables
Guests enter from a hallway lines with zigzag-curtains, as the oak plank flooring shifts into a chevron pattern. The sheer curtain rises and falls, curving intimately around booths and tables, which merge together into a modern take on the traditional, shared brasserie dinner table – here clad entirely in copper-toned metal. Seating is also found along the windows and in niches along the back wall.
Along the wall, behind the white sofas, are tilted mirrors, for an extra opportunity to people watch. And above all that, stainless steel shelves are styled with unique porcelain objects decorated in blue dots – combining traditional French shapes and colors with the boldness of Osaka.
Adding sparkle from above are clouds of small glass pendant lights, suspended at different heights within the waves of the curtain. Between these clouds, copper-toned chandeliers offer subtle downlighting.
Open kitchen
The open kitchen is also defined by blue and white chevron tiles. Diners get a front-row seat to the chef at work at high, communal oak tables surrounded by Alki Kuskoa stools upholstered in either off-white, black or blue leather.
The open kitchen is clad in stainless steel. Above is a wall of rectangular white tiles with a handmade look, much like those used in the streets of Osaka. In front of all this is an airy copper frame, created to hold copper-colored pots, pans and other objects that enhance the French atmosphere.
The 2nd floor - Function rooms
From the arrival lobby, guests heading to functions, meetings – or stylish weddings – walk up the iconic oak hexagonal asanoha staircase, with its crafted oak steps and sakura pink metal tubing, to enter the pre-function area.
The
golden pre-function room is
designed for more intimate groups – or as a breakout area for meetings. With its striking, star-shaped vaulted ceiling, this room unites the oak framework structures of the function room and studios off to each side – a design inspired by contemporary Japanese architecture.
The 4th floor - Wellness
The corridor tiled in shades of grey leads guests to the gym, with great views of the city. Running along the tiling is an LED artwork inspired by the famous Osaka landmark, the neon Glico Running Man.
A path of grey marble leads the way to the equipment – on anthracite sports flooring – and the member’s lounge, with oak flooring. Separated from the gym by a glass wall, the member’s lounge is tiled in shades of pink, with grey marble cladding under the horizon line. Along the grey marble pathway are niches with wooden floors and brass ceilings – one with a brown leather sofa and the other with a cabinet for dropping off towels. Along the window are sofas and chairs, and a large, round communal table. For self-service refreshments, guests can head to the recessed satin stainless steel bar counter at the back of the lounge – which features a frosted mirror backsplash and small fridges.
Health and wellness is found on the 4th floor, with its smooth walls and rounded corners. Each area has it’s own character – color-coded in shades of green, grey, blue or pink tiling to define the space’s function.
Inspiration was also drawn from onsen, Japanese hot spring spas looking out over nature. Indoor bathhouses, sento, bring the nature indoors by using wall paintings. The endless line of the horizon is the simplest abstraction of nature. This line becomes a playful element connecting all the spaces on this floor, as an illuminated chrome horizon flows along the walls, between stone and tiling.
Guests are welcomed at the beauty bar – the heart of this floor, offering non-alcoholic refreshments. The bar is made of half-round oak slats that accentuate its natural curves. The acrylic countertop – at the height of the horizon line – glows warm white from within, while the recessed, illuminated plinth makes it seem as though the bar is floating above the grey marble flooring. Seasonal arrangements in a variety of vases stand on the circular, stainless centerpiece with illuminated steps – softly lit from underneath. Above hangs a custom light fixture made of acrylic tubes attached to brass rings, gracefully suspended in graduated sizes. Here, on the one side, sliding glass doors open onto the courtyard – while on the other side, walls of grey granite stone are topped with the chrome horizon line and color-coded tiling:
green for the spa and grey for the gym.
Guest rooms
A total of 337 guest rooms are located on the 6th to 27th floors – and include standard king and double queen rooms, corner suites surrounded by floor-to-ceiling windows, and the 200m2 presidential “Extreme Wow” suite. The use of color in public spaces and rooms differs per floor, with sakura pink alternating with blue.
The color theme of the guest rooms alternates per floor, between sakura pink and blue – allowing guests to choose the color they prefer. Entering the standard room through the walnut-clad hallway, the semi-open bathroom is immediate visible – with the line of site passing through the sleeping zone to the living room area. Floor-to-ceiling windows bring in natural light and views of the city.
Interior Design concrete www.concreteamsterdam.nl
Address 4-1-3 Minami Senba, Chuo-ku 542-0081- Osaka, Japan www.marriott.com/hotels/travel/osaow-w-osaka
SHARE THIS
Contribute
G&G _ Magazine is always looking for the creative talents of stylists, designers, photographers and writers from around the globe.
Find us on
Recent Posts

IFEX 2026 highlights Indonesia’s Leading Furniture Design for the Southeast Asian and Global Markets




Subscribe
Keep up to date with the latest trends!
Popular Posts






