Lumen Hotel
Located in the central Picoas neighbourhood, Lisbon, this superior 4-star hotel combines the efficiency and comfort of a city hotel with the good taste and modernity of a place where one craves to linger.
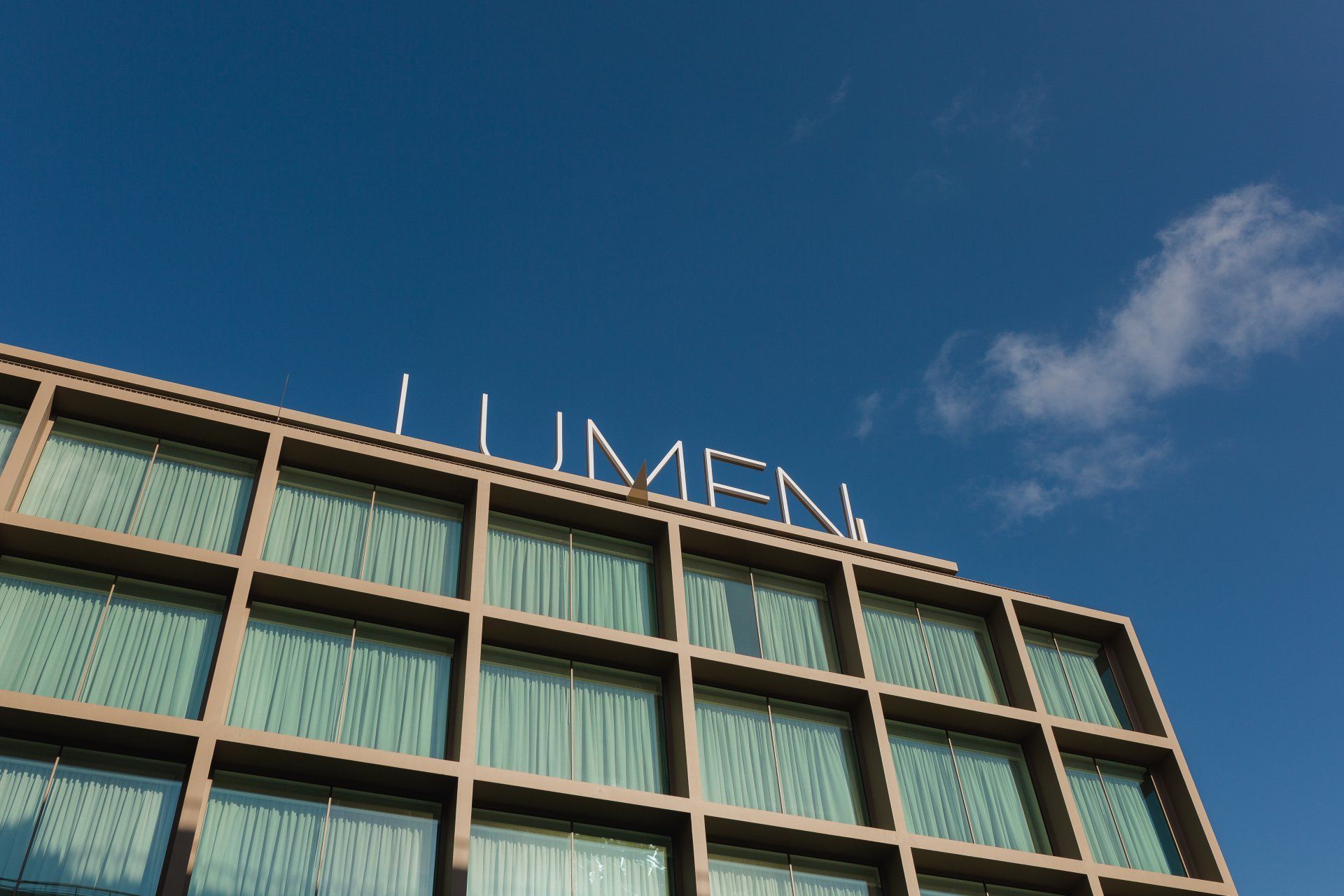
Like a muse, Lis-bon’s unique and famed light floods the hotel’s various spaces, creating interplays of gleaming brightness, lights and shadows unlike anywhere else. The ‘golden hour’ is the essence of the pro-ject. From the design to the construction, décor and finishings, light is always a constant pres-ence. From the rooftop with its pool and view of the city to the secluded inner courtyard reminis-cent of a Japanese garden, and from the spacious and airy rooms to the fun and versatile com-mon areas, all that is light is gold.
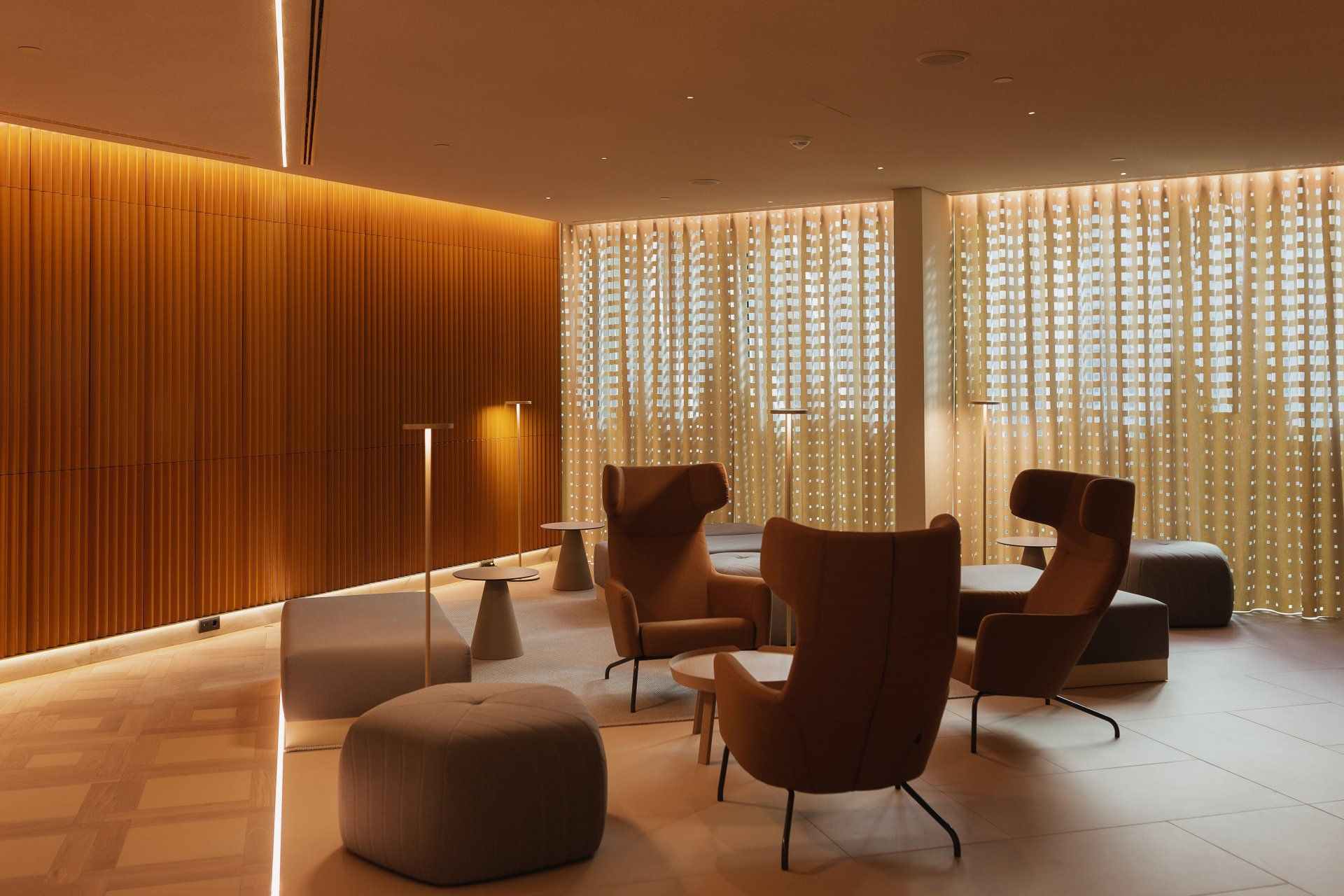
The Lumen Hotel was born out of the redevelopment of an area previously occupied by a series of derelict buildings. The project’s architect, Frederico Valsassina, created an entirely new struc-ture for a 4-star hotel that capitalizes on the space available and integrates into its surrounding area.
The result is a simple, solid, sober and contemporary building that perfectly suits its environment (in the architect’s style). Using few materials (such as smoothed and painted concrete), the build-ing, whose design is distinctive and eye-catching from the outside, is defined by its warm and harmonious tones and sophisticated lines, and has a surprising permeable outdoor green area. Its relationship with the street is open and complicit, inviting passers-by to enter rather than in-timidating them.
The distinction between the common and private areas is clear, as is the ‘chessboard’ design that distinguishes the rooms up to the fifth floor, changing on the top floor where more spa- cious and versatile rooms are available. This is all evident in the façade, whose simple and clean lines hide no secrets.
Capitalising on the natural light was a concern from the start. Every room has a glass wall to let the light enter unhindered. Elsewhere, throughout the building, lighter and darker areas combine with the movement of the sun to create different spaces depending on the time of day, suiting the interior design perfectly. The chequered and diagonal patterns of the wooden floor and cur-tains create this link, as do the pronounced straight and diagonal lines of the lighting. The energy that emanates from the solid and contemporary lines continues on the inside of the hotel, where it creates dynamic and enjoyable ambiances.

Even before they met, both interior designers – Nuno Gusmão from Atelier P06 worked on the common areas and Barbara Neto from Lemon Variance on the rooms – proposed the city’s light as the central theme.
For their designs, they focused on the tones of sunlight at civil dawn and civil dusk – the so-called ‘golden hour’ or twilight – and included exceptional reds, yellows and oranges, as well as unique golds.
Temperature is the key to the whole concept and the interior design process attempted to trans-fer this to the various ambiances through colour, playing with the sun’s cycles, particularly with the tones created at the golden hour when the sun is 6 degrees below the horizon. The idea is to stage manage this moment, to capture that time in the materials and in the sensory experience, albeit in an abstract form. In colour terms, this is reflected in the three types of differently col-oured rooms and in the hotel’s common areas, from the tones used on the ceramic wall in the lounge – from orange to gold – to the orange lifts and bright yellow toilets.
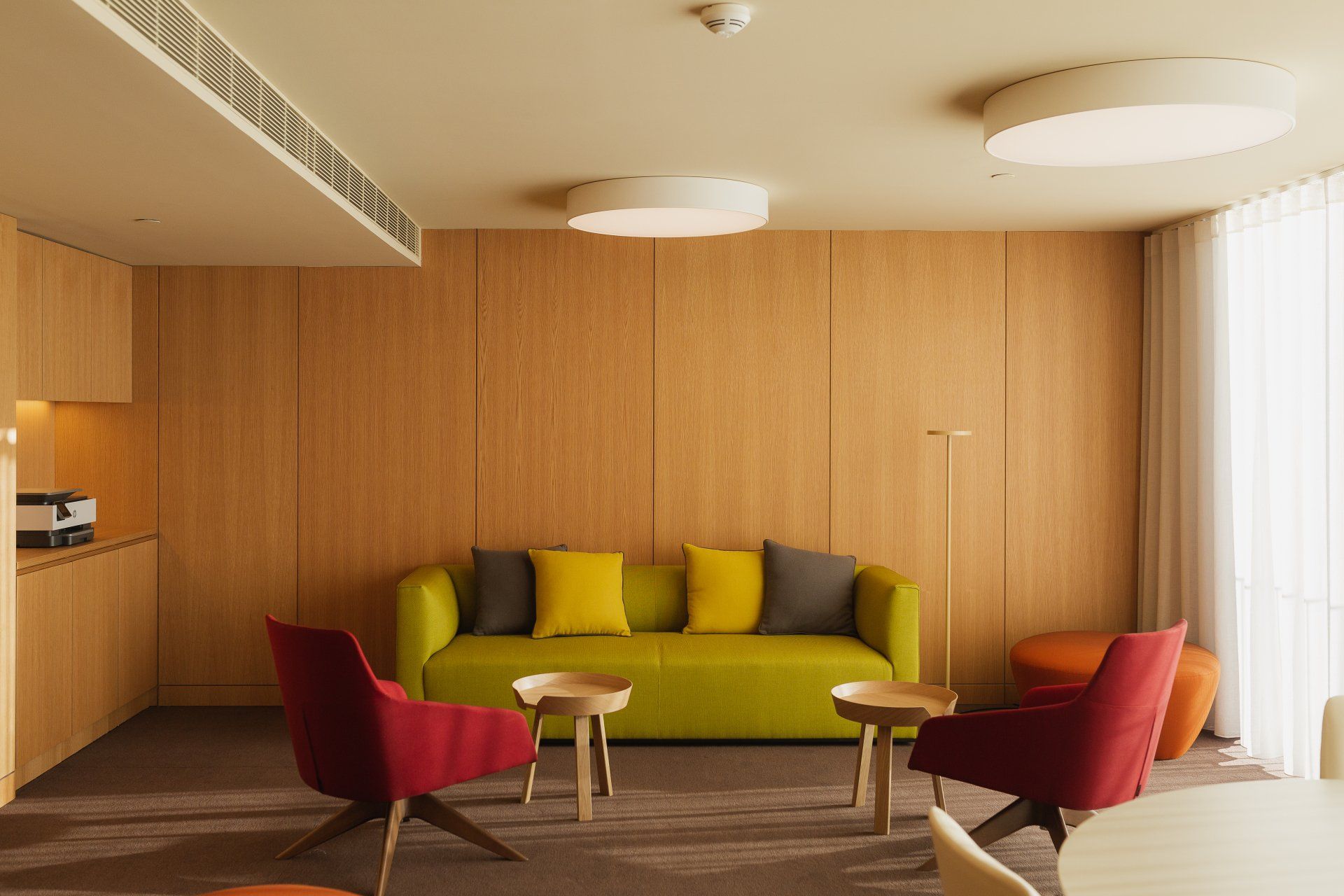
There is a light that never goes out
Fire – the sun – governs the interior spaces. Throughout, the sun as a theme influences how the seamlessly interlinking spaces have been designed and arranged. The colours, reflections and associated marks, like the stripes of light that even extend to the rooms, reveal a light that never dims. The rooms come in three variations of colours inspired by dawn, sunset and dusk.
During the day, the hotel depends on natural lighting; at night, the diagonal lines of light stand out in the lounge, stairs, corridors and elsewhere. The light intentionally changes throughout the day, always with a view to creating a sensory and scenographic experience.
Ceramics are the preferred material, purposefully chosen because they are created at high tem-perature. Because, in other words, they are created by heat. They are commonly used on exteri-ors, but here they inhabit the inside, contributing to the interplay of reflections and tonal varia-tions, and reducing the acoustic reverberations.
Burel is used in the detailing, but it also plays with the light: the lounge curtains, for instance, al-low the light to enter, creating a graphic effect that resembles the exterior, in addition to the sen-sory experience caused by the reflections that appear and disappear on the floor and walls.
But there are other dynamic details. The architect has designed non- -linear corridors to break the monotony, while the interior designers inserted straight lines, in the carpets and rays of light, to recreate balance.
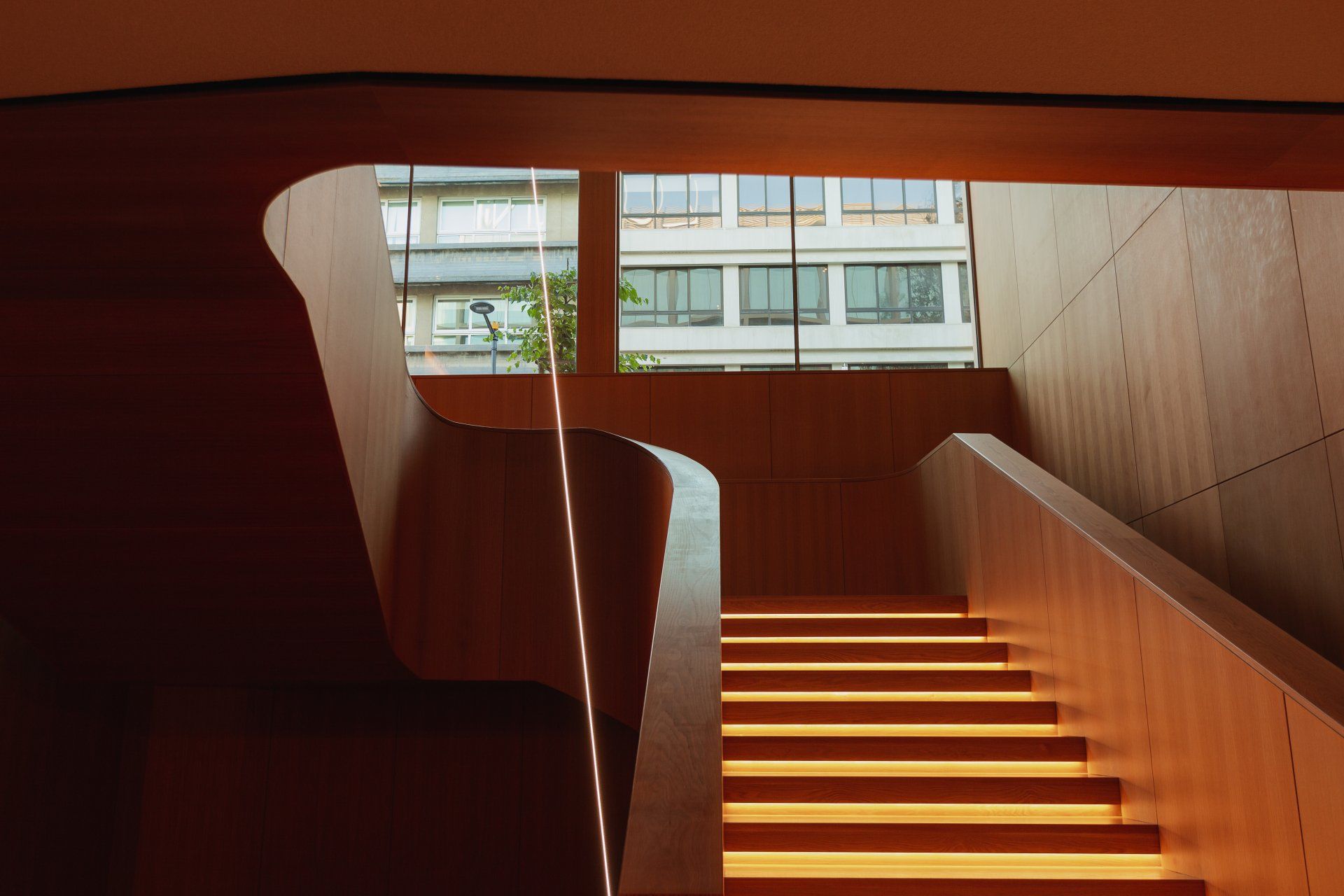
The Lumen experience is unique from the moment you enter. The service stands out and creates a close relationship with guests, making their experience in the hotel and the city as convenient and adapted as possible.
At check-in, guests are greeted warmly and informally by the Customer Experience Agent, who offers a welcome drink at the Lounge Bar (beside the entrance). Each guest’s needs are ana-lysed to und erstand their reasons for travelling and their requirements for a more practical, com-fortable and pleasurable stay. After a short explanation and presentation of the hotel, the same agent escorts guests to their room, informing them of all the details they require and leaving them to settle in. At check-out, it is planned that guests will be able to access their bill on
the room monitor to speed up and access departure.
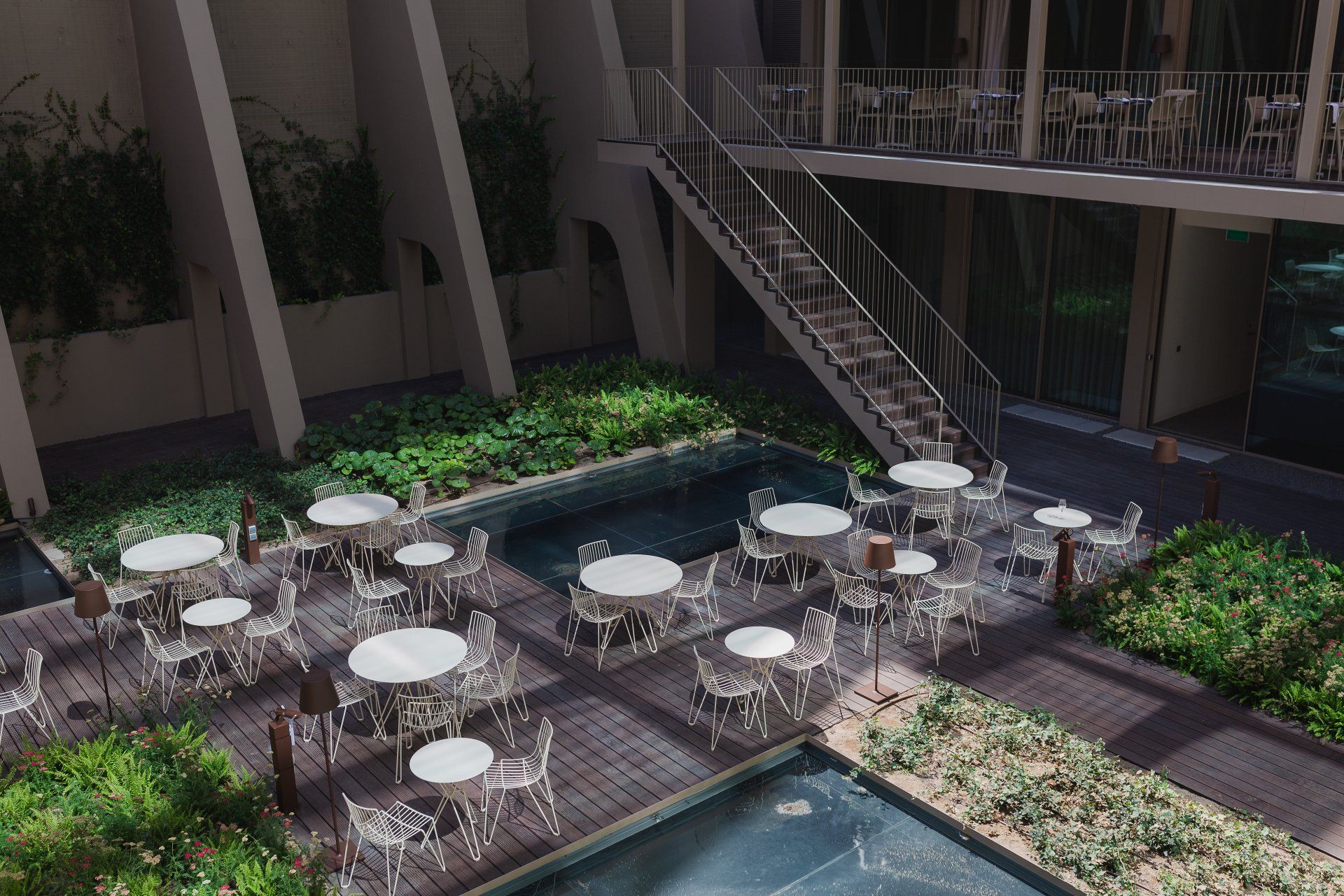
Photosynthesis Courtyard
The hotel’s surprising multi-purpose open-air indoor space benefits greatly from the circum-stances of its location. It is closely connected to nature which, lest we forget, depends upon the light produced by the sun and, as it is on a lower floor, creates a more sheltered and cosy at-mosphere. The pools of water between the flower beds refresh the air and the imposing but-tresses, which are gradually subsumed by nature as the ivy planted during construction grows as a result of photosynthesis, create shadow games as the light changes during the course of the day.
This 42-seat facility, open to guests from 11.00 to 22.00, is perfect for a drink, quick meal or to watch the video mapping show every day at 22.00. The meeting and events rooms can be ac-cessed directly, with a snacks menu available, and the space is exclusively for the use of the hotel and restaurant guests.
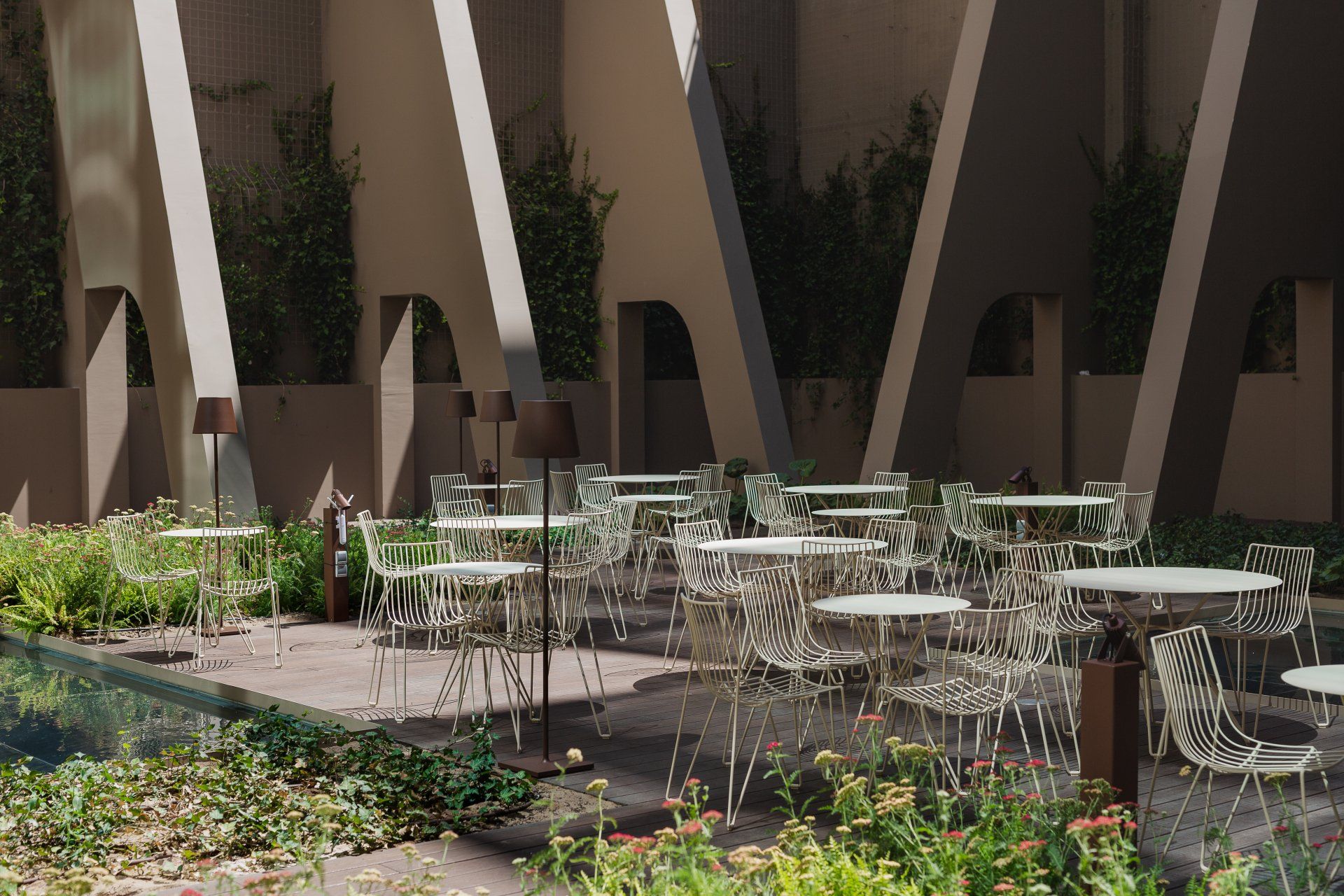
Clorofila Restaurant
With over 60% of its seats facing the Photosynthesis Courtyard, Clorofila Restaurant, which has direct access to the exterior, is the hotel’s fine dining outlet. Chef Celso Dias creates wonderful Portuguese flavours for modern sharing experiences in a relaxed atmosphere. The service is attentive, astute and generally excellent. Like the menu, the wine list mostly comprises prestigious Portuguese offerings. There are 130 seats inside and 32 outside. The china is by Vista Alegre and the furniture by Branca Lisboa, with custom-made tables.
The décor is separate, but the common thread is still there: Clorofila absorbs the warmest light spectra and releases green tones that inspire the restaurant’s ambiance, while making the sun-light its own. Which explains the name of the restaurant, which opens onto the Photosynthesis Courtyard in a tribute to nature, light and life.
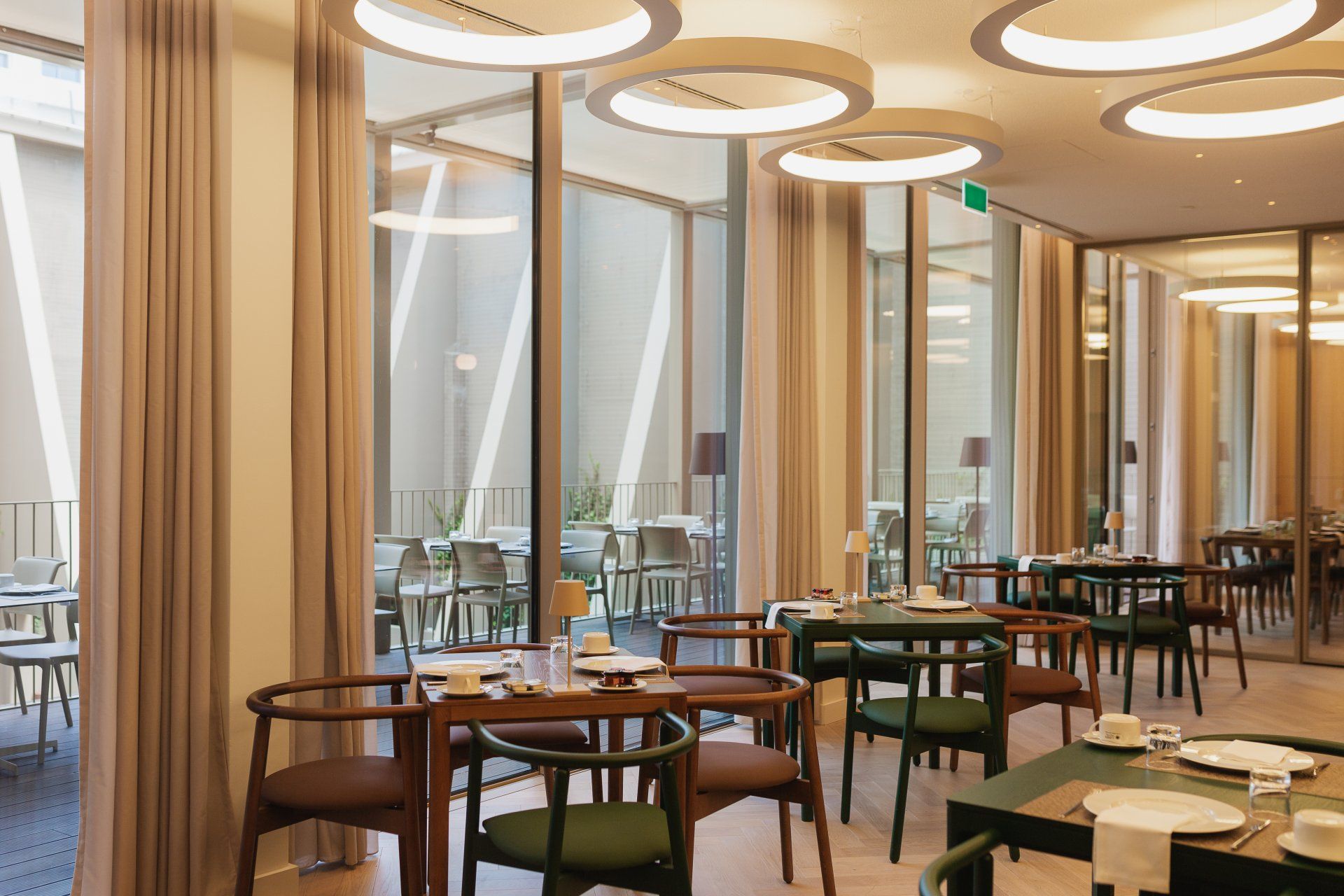
Ora d’Oro Rooftop Bar & Pool
At the top of the hotel, the Rooftop Bar & Pool offers two views of Lisbon: of the river and of Miradouro de Nossa Senhora do Monte. The orange-hued pool plays with the reflected sunlight, whose penetration intensifies and reddens the colour of the tiles on the bottom. It is the apothe-osis of the golden hour and therefore the essence of heat, both in terms of the colour and tem-perature of the water. This is where the whole splendour of the golden hour in the city can be seen.
The space, with furniture by Vondom, was designed by Nuno Gusmão and includes a 30-seat cocktail bar open to non-guests.
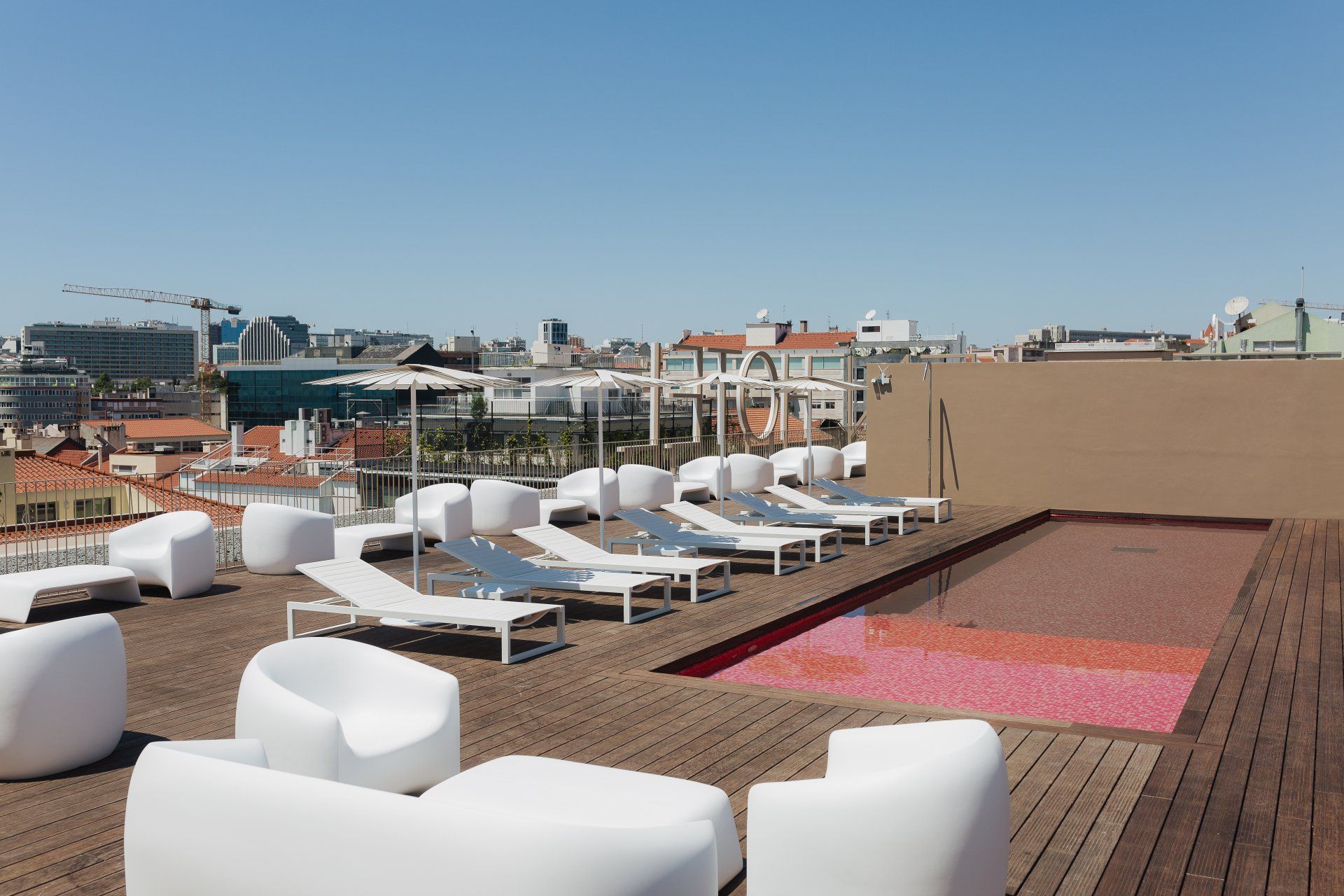
Rooms
The hotel has 160 rooms, split into Deluxe (140, 5 of which can be communicating), Executive (7), Family Suite (5), Executive Suite (4) and Master Suite (4) categories. On the sixth floor, more ori-ented towards the executive market – designed for those travelling to the city on business but who still demand comfort and care for an enjoyable experience – the Executive Zénite space is ideal for co-working or fast meetings. Its contemporary ambiance has all the necessary conven-iences and several exclusive rewards for guests on this floor.
All the rooms have a window that stretches from floor to ceiling, either with a view of the street or of the Pho- tosynthesis Courtyard and the video mapping show. In addition, each has a mirrored wall that reflects the colour scheme on the bed headboard, while playing with the tones at differ-ent times of the day. It also reflects the bright light that floods through the large windows. Three different colour schemes are used in the rooms: Golden Dawn, whose yellows reflect the vibrant tones of dawn; Copper Nightfall, whose oranges and reds are reminiscent of the warm colours of sunset; and Pure Light, whose greys contrast the light and shadow that define the moment be-fore night finally falls.
The floor lamps designed by Barbara Neto reinforce the undoubted uniqueness of the rooms. She was also responsible for the headboards, wardrobes and desks. The designer used oak, in the rooms and common areas, as a common design thread, which with the shafts of light creates harmony between the different spaces. The consoles and sinks in the bathrooms are the result of a dialogue between Neto and the architectural team. Here, the light tones contrast with the rest of the rooms, but the rays of light connect with the common theme.
The hotel’s verticality is also evident in the décor, both in the floor tiles in the common areas and the vertical strips on the headboard made of eco-leather. The same design language is used throughout to ensure the exterior and interior have a common ambiance.
The large beds in every room are the same size – 110 cm for singles and 220 cm for doubles – and have 100% cotton sheets with a 200 thread count. The Benamôr toiletries reinforce the con-stant preference for Portuguese products. They are also equipped with a tablet for optimal interaction with the team at reception, particular-ly via a 24-hour chat function. This tablet allows guests to book a table at one of the hotel’s F&B outlets, report problems and confirm the opening hours and availability of the various amenities with total convenience.
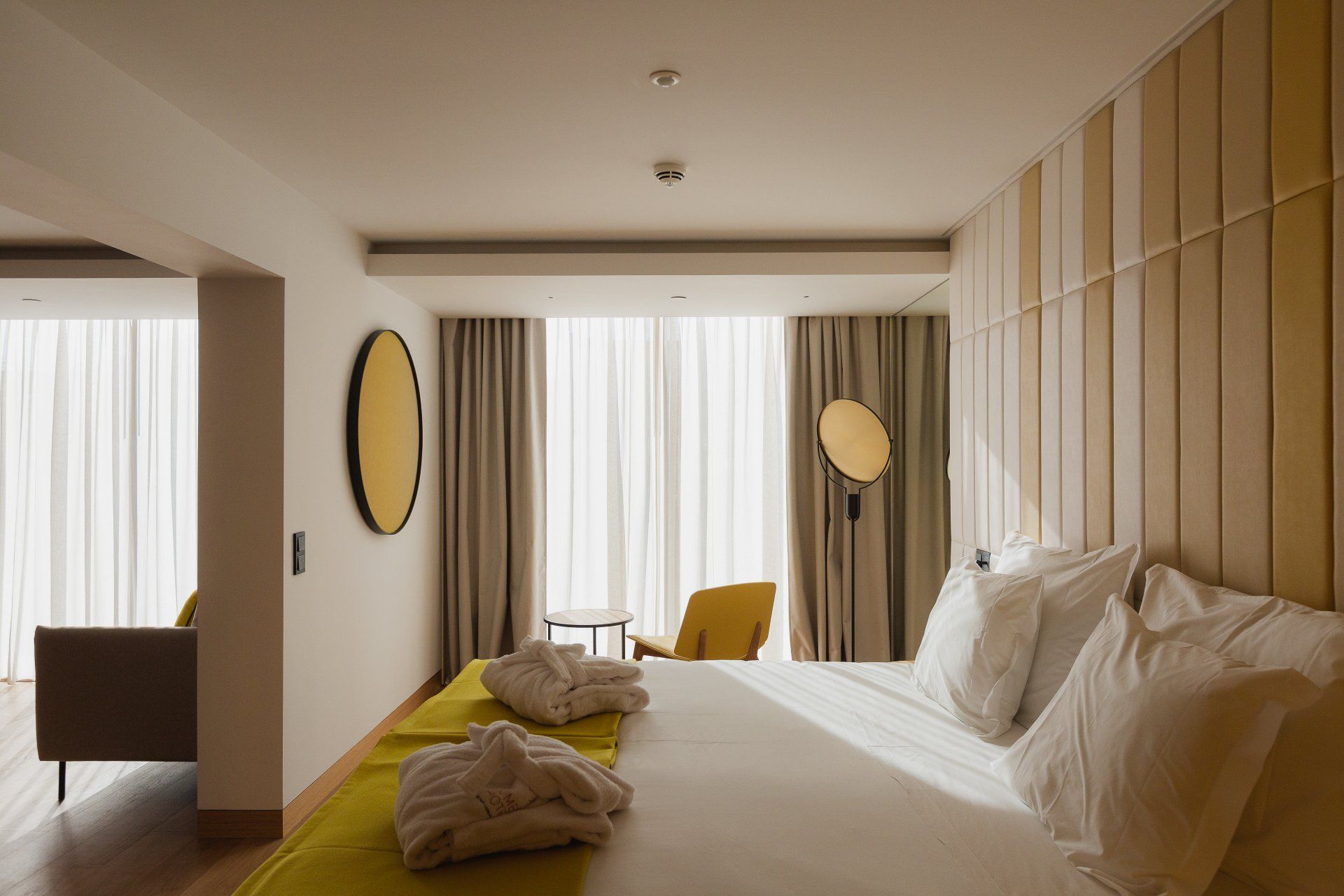
Address R. Sousa Martins 20, 1050-217 - Lisbon, Portugal
SHARE THIS
Contribute
G&G _ Magazine is always looking for the creative talents of stylists, designers, photographers and writers from around the globe.
Find us on
Recent Posts

Subscribe
Keep up to date with the latest trends!
Popular Posts













