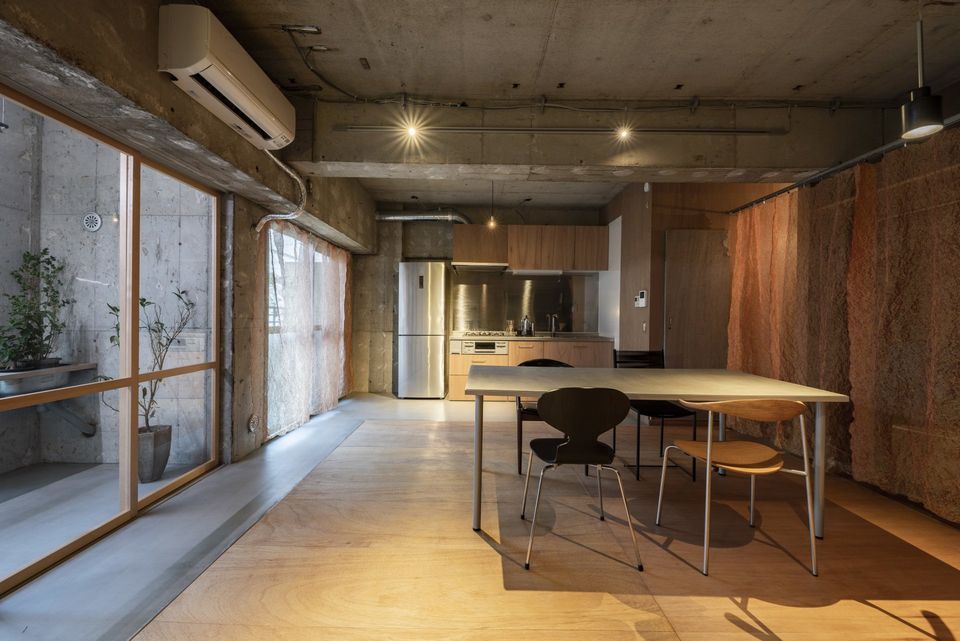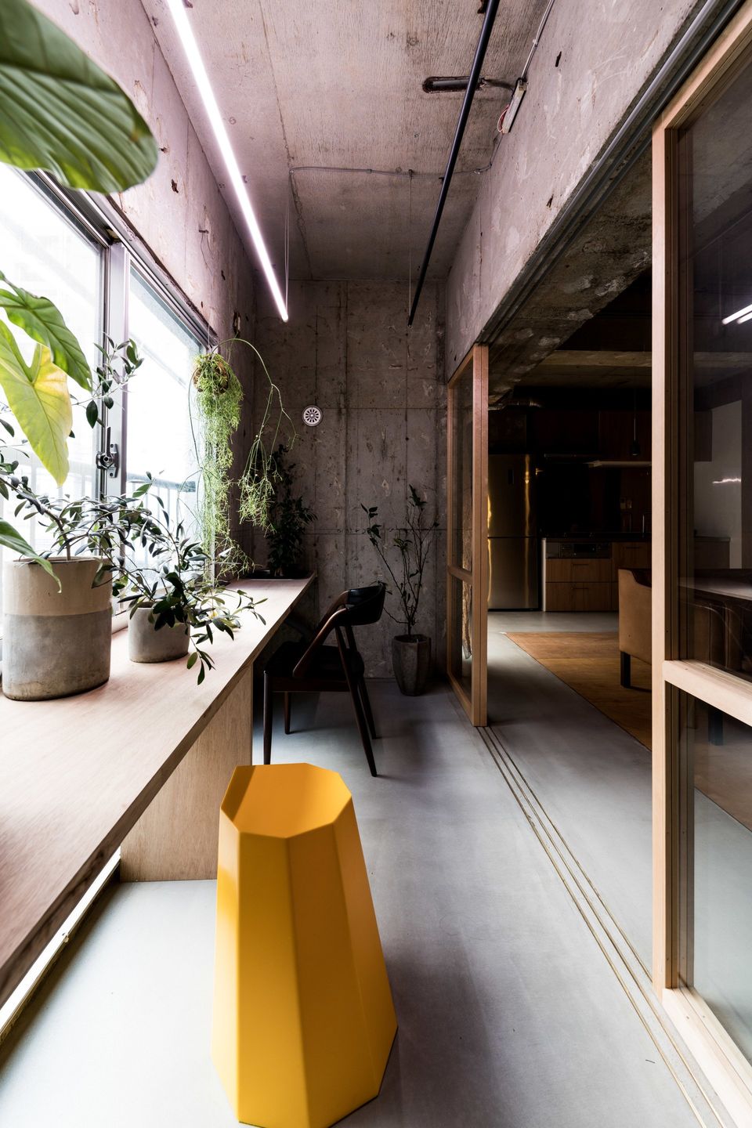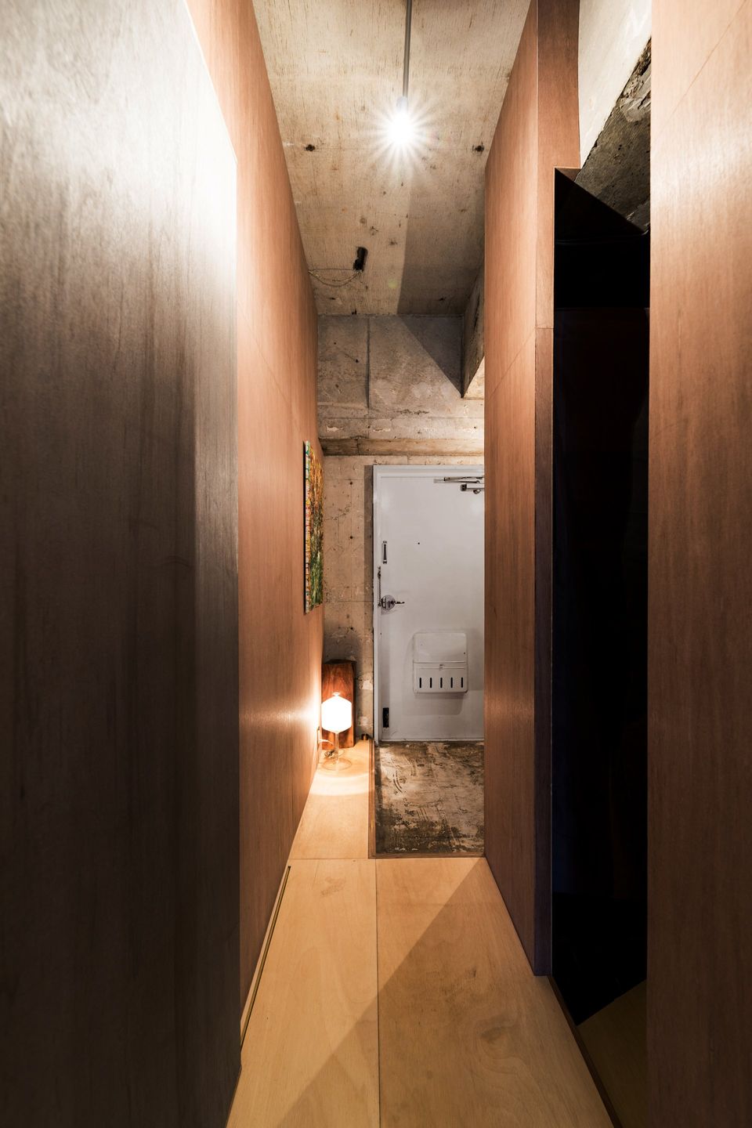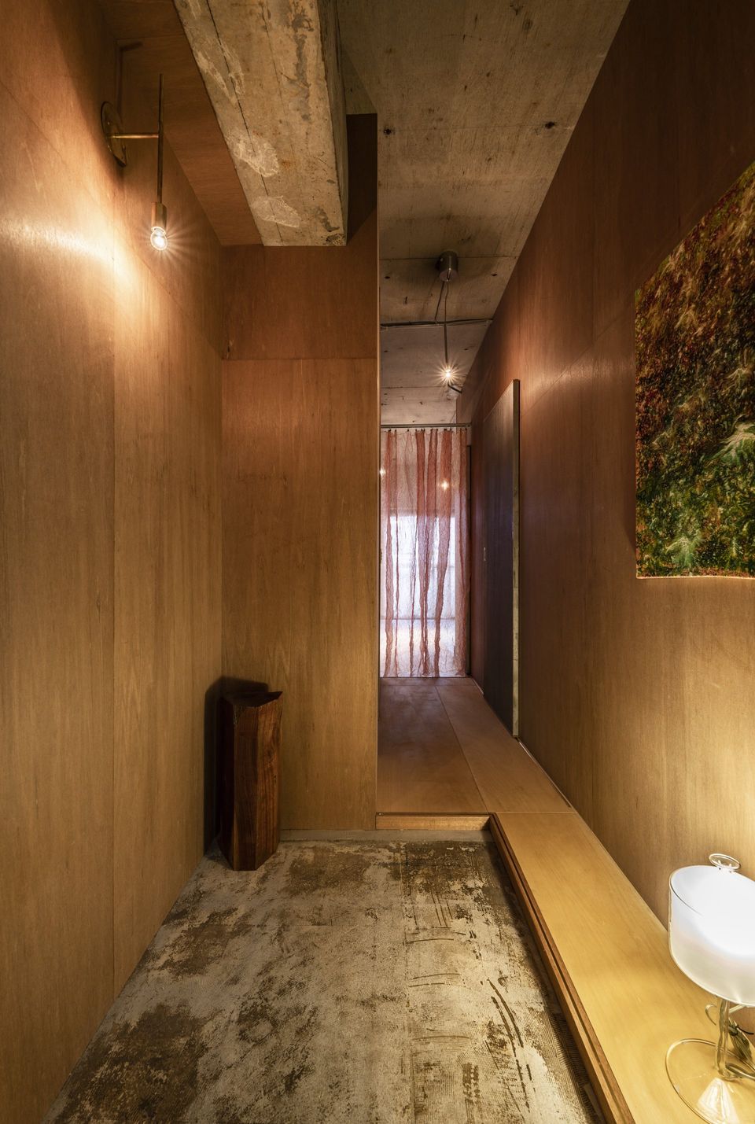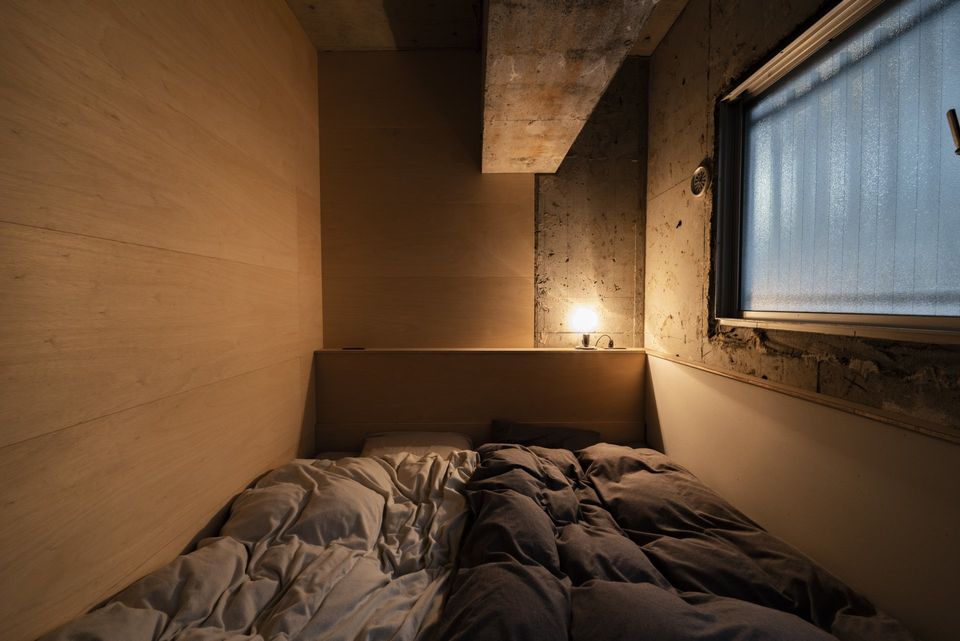House / Lab
House / Lab is the renovation of a 1 room apartment by Niimori Jamison Architects in an existing apartment building in Osaka, built 1962.
Due to an extremely tight budget, the project was procured in a somewhat unconventional manner, namely that it was built from completely salvaged building materials, painstaking researched and sourced. The project was largely designed in response to the availability of these found, low-cost, and surplus building materials. The architect Yudai Niimori worked closely with the project builder (and collegial contractors around Osaka) to source waste and off-cut material from various construction sites. Often, this salvaged material was repurposed for the requirements of House / Lab.
These constraints came to inform the conceptual intent of the project, where rather than deal in hypotheticals, real materials and available resources were catalysts for the design process and involved the architects directly in the construction process. Detailing and finishing details were pushed the front end of the design process, depending on their discovery and availability.
Research took on a material nature; site visits were made to construction sites to inspect discarded and surplus building materials such as light gauge steel, suspended ceiling systems and a patchwork of different veneered plywood.
An array of off-cut veneered ply prompted the architects to carefully array timbers by grade / species / tone according to room or surface; the hallway was finished in the salvaged red grain timber, while white / yellow species were used for the walls. A surplus sink was used as a drainage system for house plants, multifarious fixtures (tube lighting, hanging rails) were given cogent aesthetic intention, by their vertical alignment around the space.
Without the fine finishes that endow most architectural
projects, clear intention, strategy and detailing offset what might have
otherwise been a cheap or patchwork effect.
www.niimorijamison.com
SHARE THIS
Contribute
G&G _ Magazine is always looking for the creative talents of stylists, designers, photographers and writers from around the globe.
Find us on
Recent Posts

IFEX 2026 highlights Indonesia’s Leading Furniture Design for the Southeast Asian and Global Markets




Subscribe
Keep up to date with the latest trends!
Popular Posts







