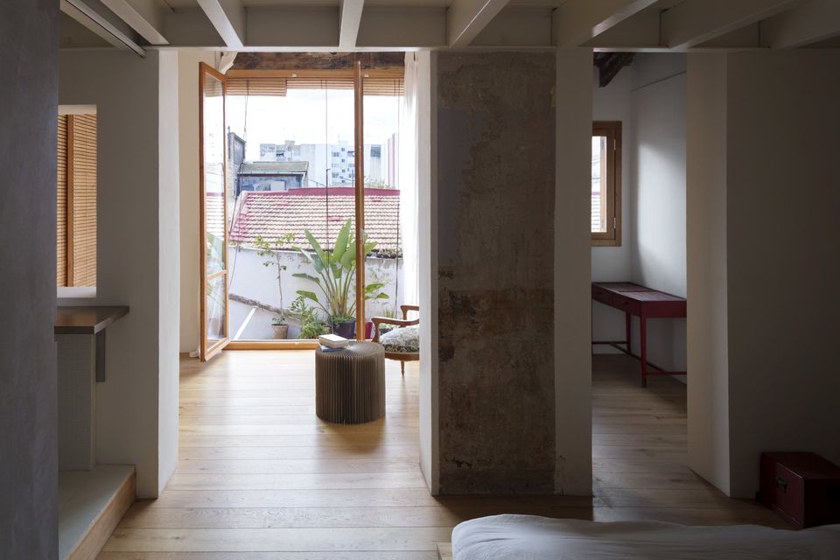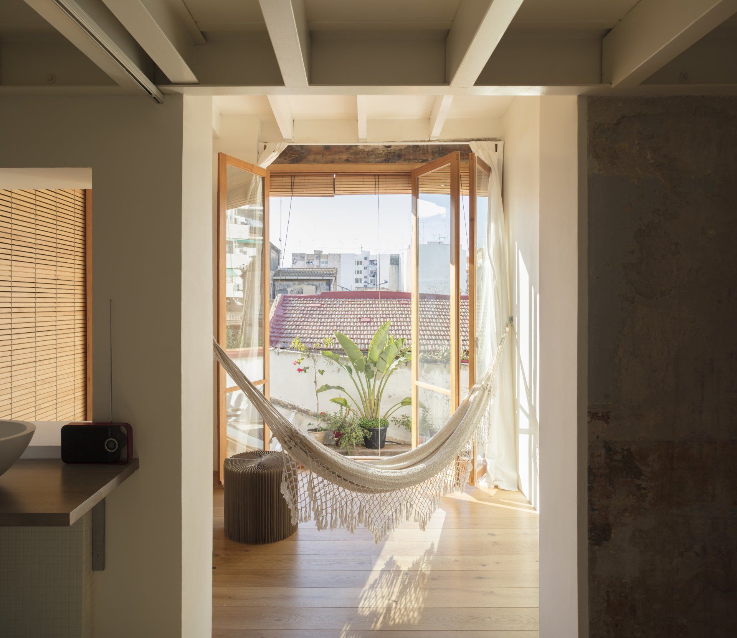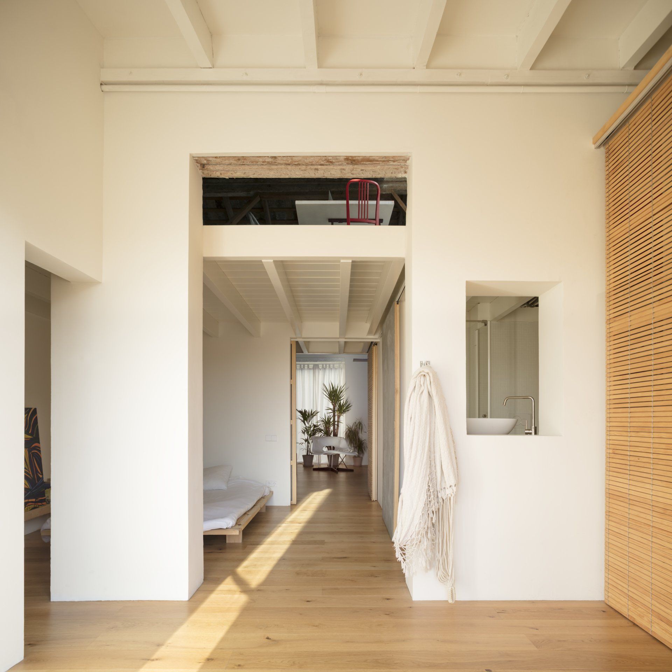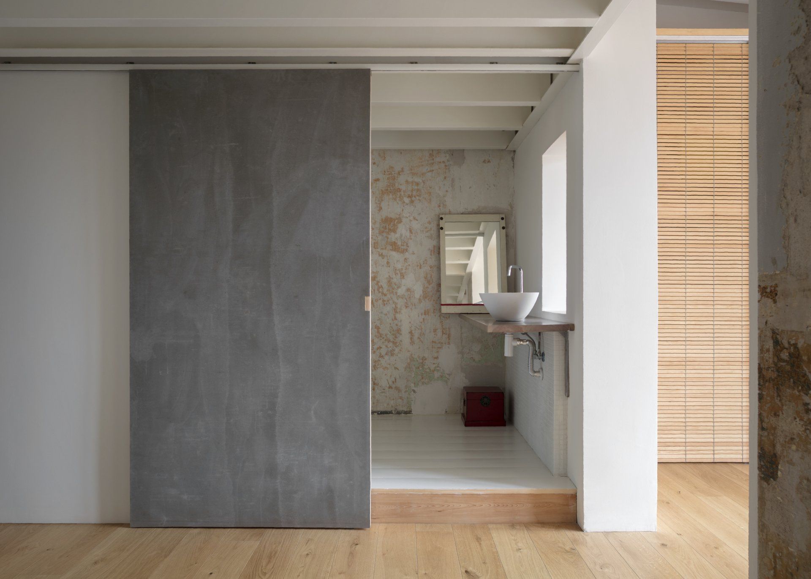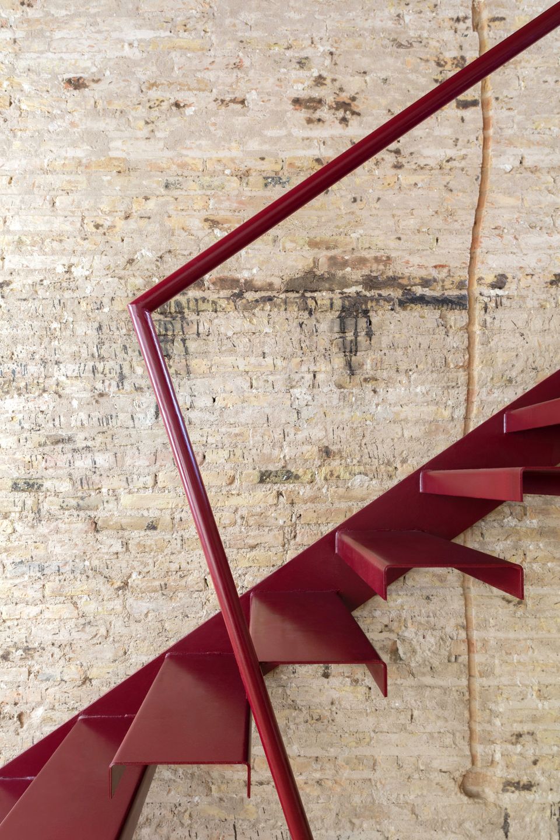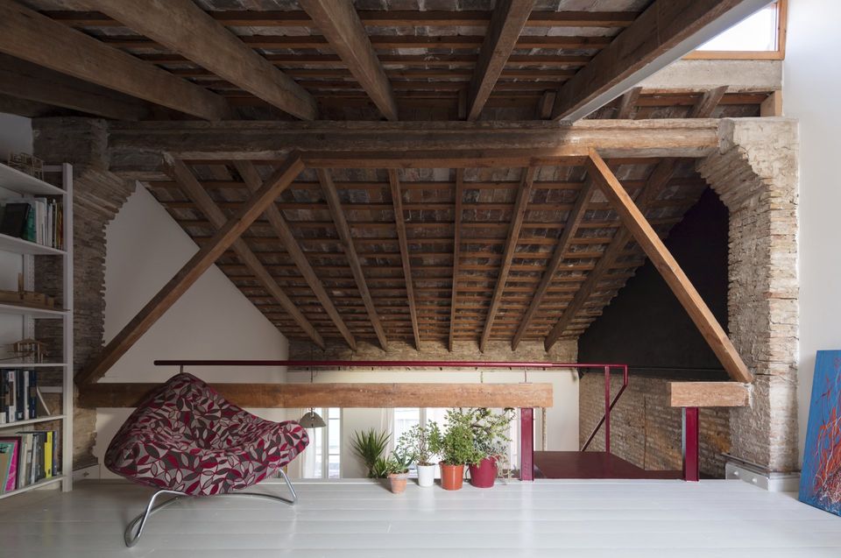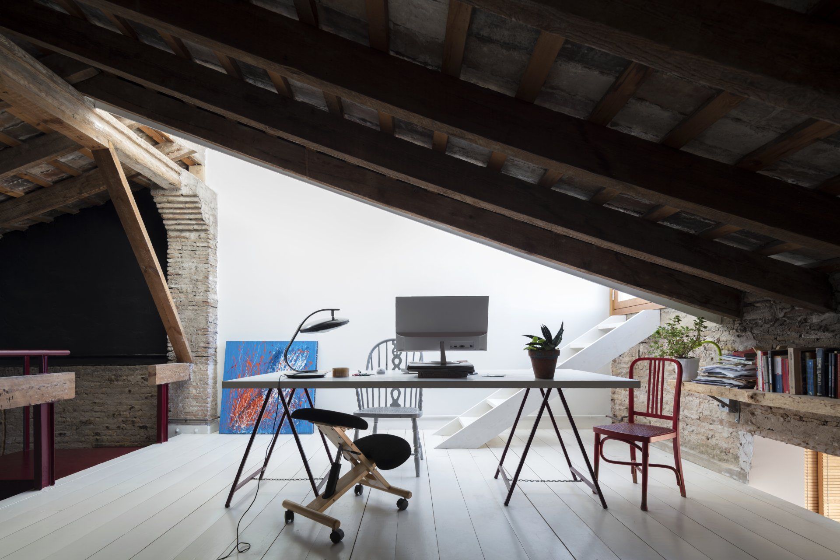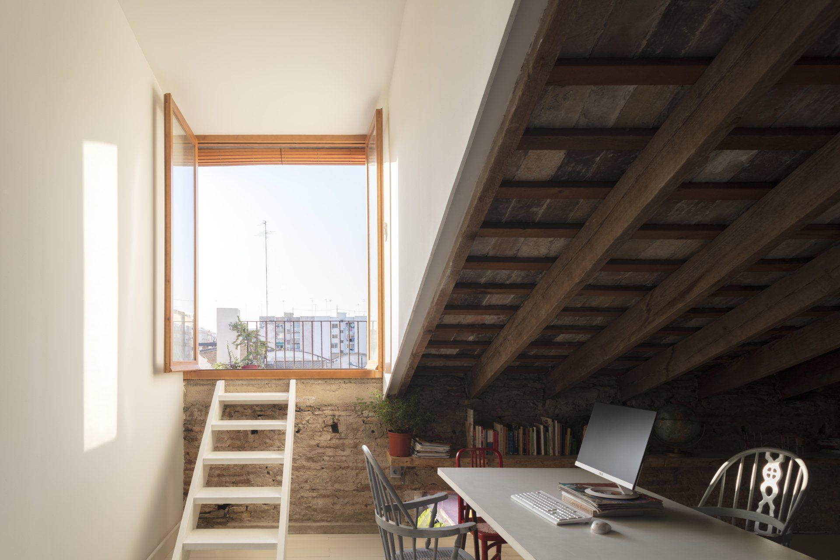Conserva House
June 24, 2020
The architect Jose Costa designes its own house in Valencia - the most personal, intimate and necessary project an architect can face.
Located in the multi-ethnic neighbourhood of Ayora, the opportunity rises in the form of a typical 20th century valencian house. It's a place that hosts stories coming from past lives and stimulate future ones. A space that expresses a particular character and identity, that welcomes dreams and whims invites you to fly.
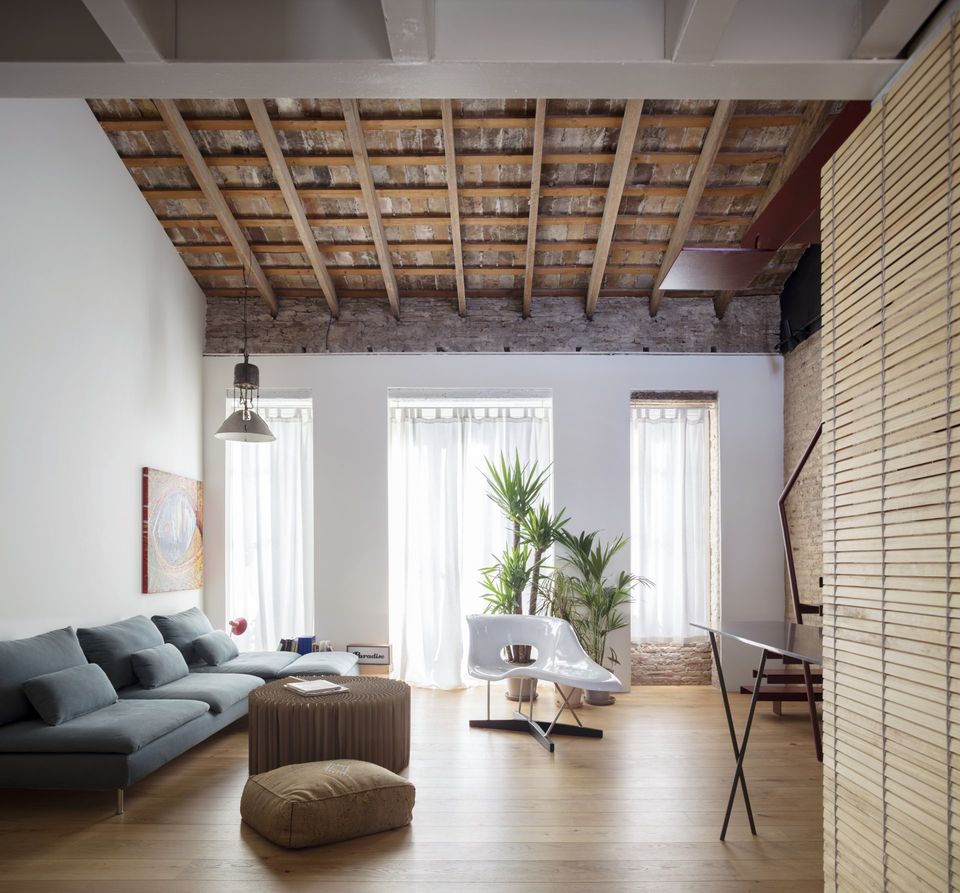
The previous state of this house invited to a complete emptying. Partition walls, ceilings, installations, floorings were all removed leaving a naked space with the roof composed by wooden beams and roof tiles in view. The slab was reinforced, the street windows recover their original size and splendour and the house is opened towards the inner courtyard.
Introducing natural light and seeing the sky in every room nearly becomes an obsession. A mezzanine was built with a light wooden structure that organizes the space in three areas. A double height space with the living, dinning and kitchen area. Under the loft, the private spaces unfold with the main bedroom, a bathroom and a winter living room.
Here, two stairs allow access to terraces found at different semilevels, accentuating the three-dimensional character of the dwelling. The first one descends from the winter living room extending itself towards a garden that acts as a transition space with the inner courtyard dominated by tiled roofs inhabited by all sorts of cats. The second one is on top of the winter living room. The original roof was partially elevated so it provides air and light to both the mezzanine and the living room, generating a diagonal that crosses the whole house and provides access to the uppermost terrace.
A metallic staircase with floating steps joins the first floor withe the second, becoming the main element of this space.
Above, the study, a multipurpose space to create, experiment and host guests.
Above, the study, a multipurpose space to create, experiment and host guests.
Textures flood the building providing warmth and authenticity, creating harmony between new and old elements. Brickwork, cement, iron, paint and wood, lots of wood.
Photography by Milena Villalba
www.josecosta.es
SHARE THIS
Contribute
G&G _ Magazine is always looking for the creative talents of stylists, designers, photographers and writers from around the globe.
Find us on
Recent Posts

At a time when design is redefining its priorities, the contemporary landscape of interiors, décor, and outdoor living is clearly shifting from a digital-centric vision toward a more human, emotional and nature-driven approach. This transition was strongly evident during the latest editions of Warsaw Garden Expo and Warsaw Gift & Deco Show , held at Ptak Warsaw Expo from 10th to 12th February 2026.
Subscribe
Keep up to date with the latest trends!
Popular Posts

At M&O September 2025 edition, countless brands and design talents unveiled extraordinary innovations. Yet, among the many remarkable presences, some stood out in a truly distinctive way. G&G _ Magazine is proud to present a curated selection of 21 Outstanding Professionals who are redefining the meaning of Craftsmanship in their own unique manner, blending tradition with contemporary visions and eco-conscious approaches.




