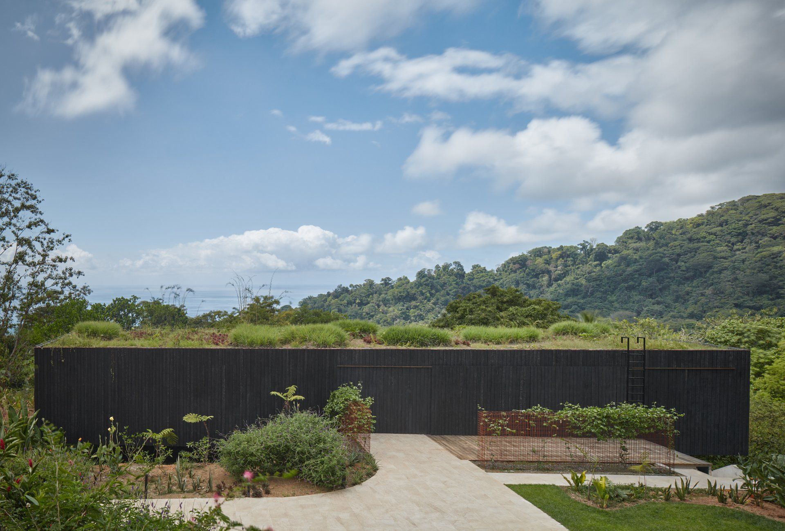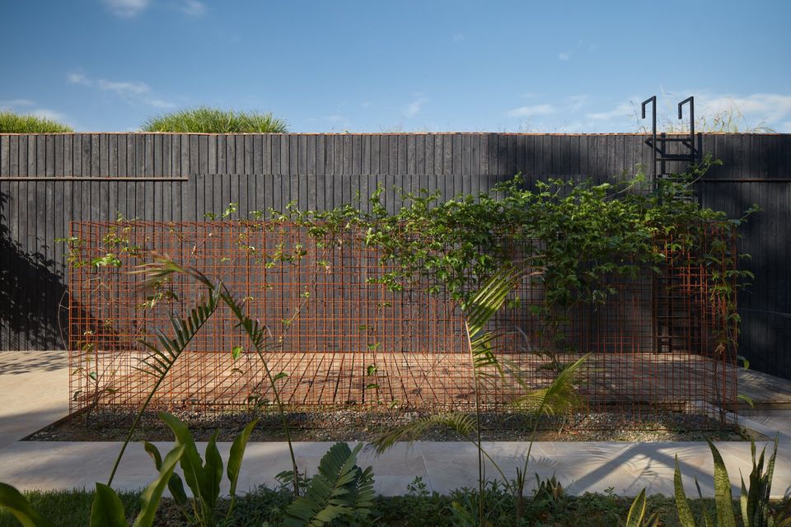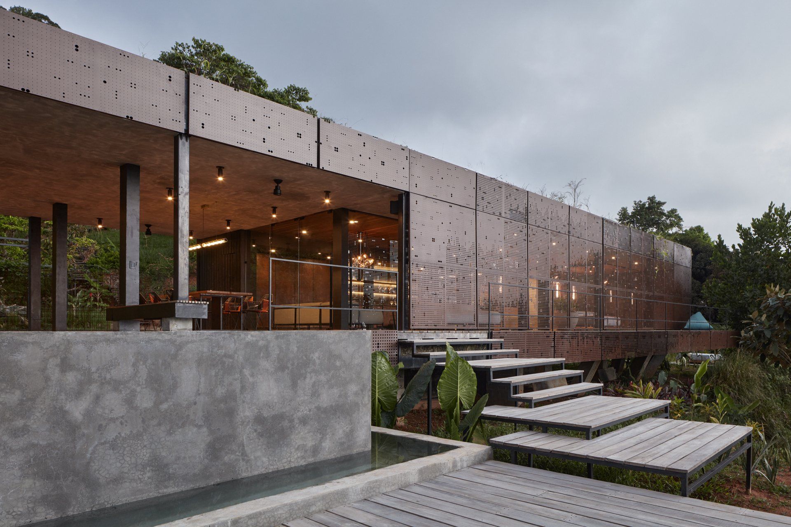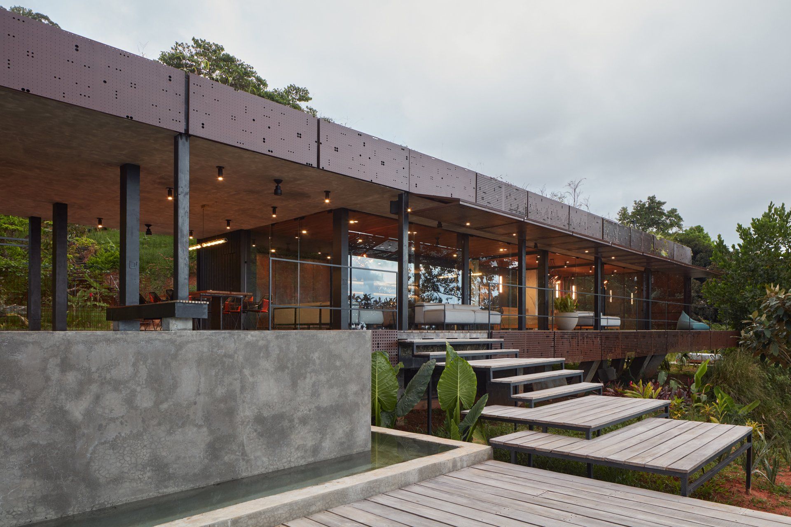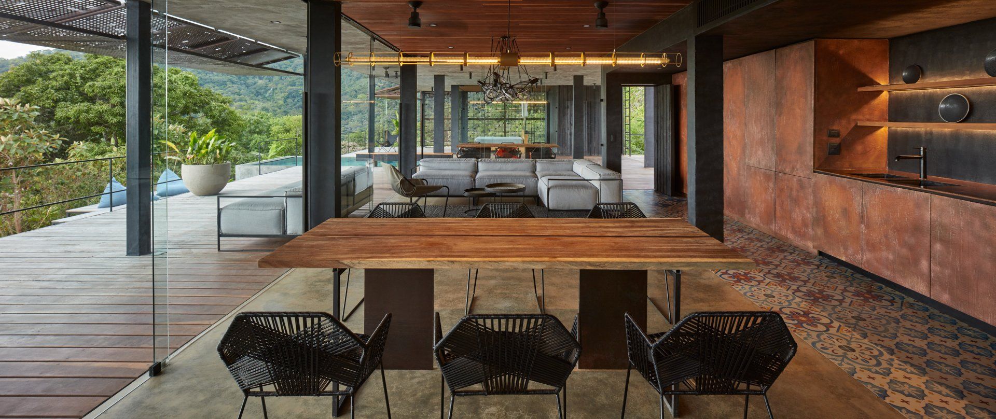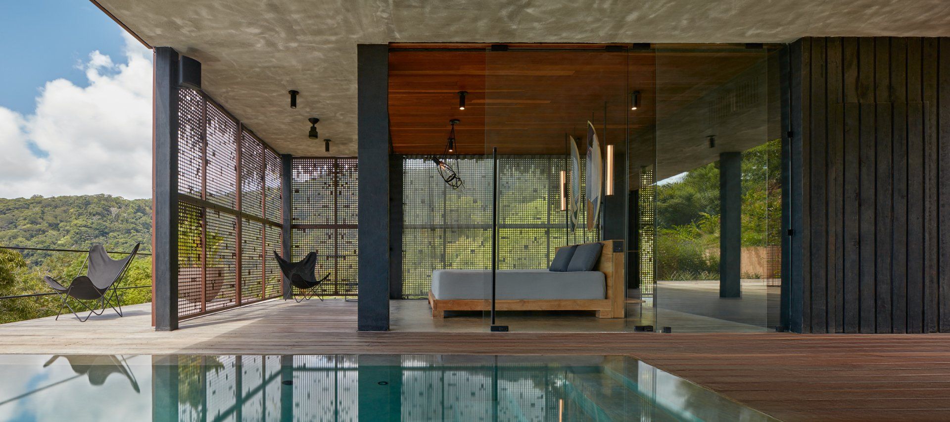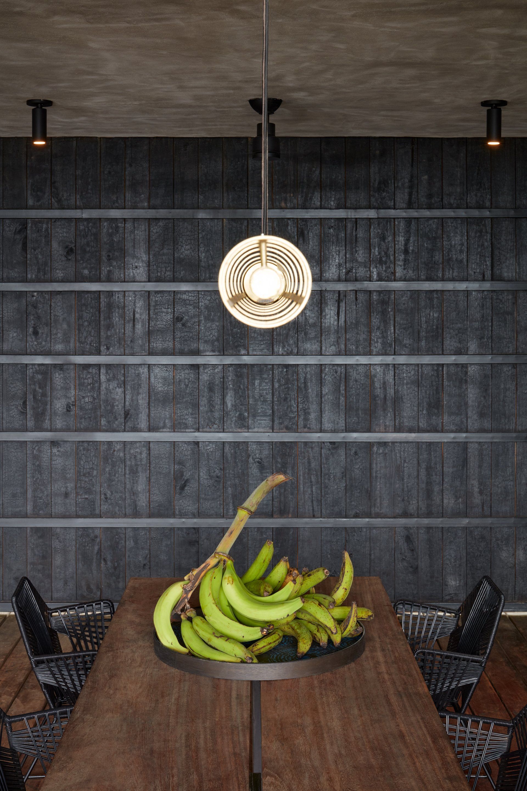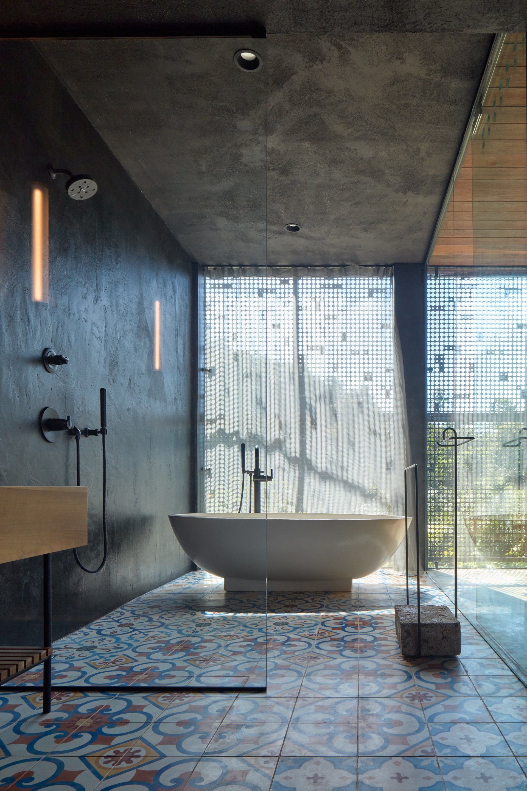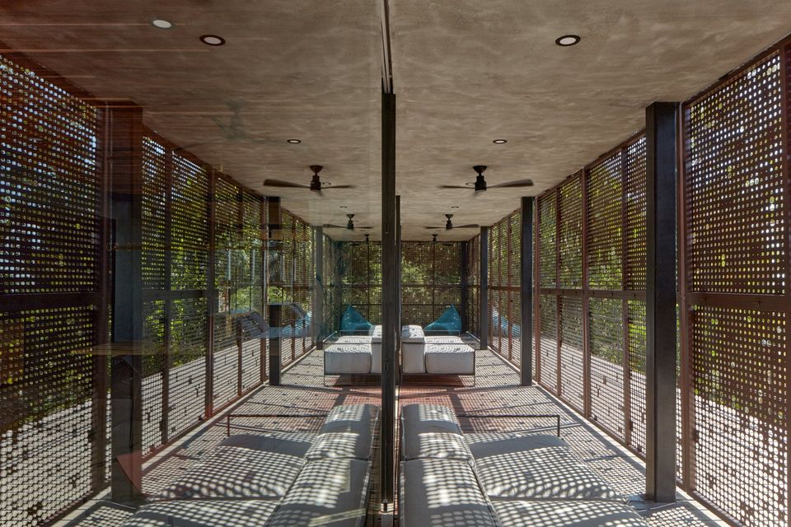Atelier Villa
Formafatal studio headed by Dagmar Štěpánová designed Atelier Villa - a private residence for the owner of the Art Villas Resort in Costa Rican jungle with views of the Pacific Ocean.
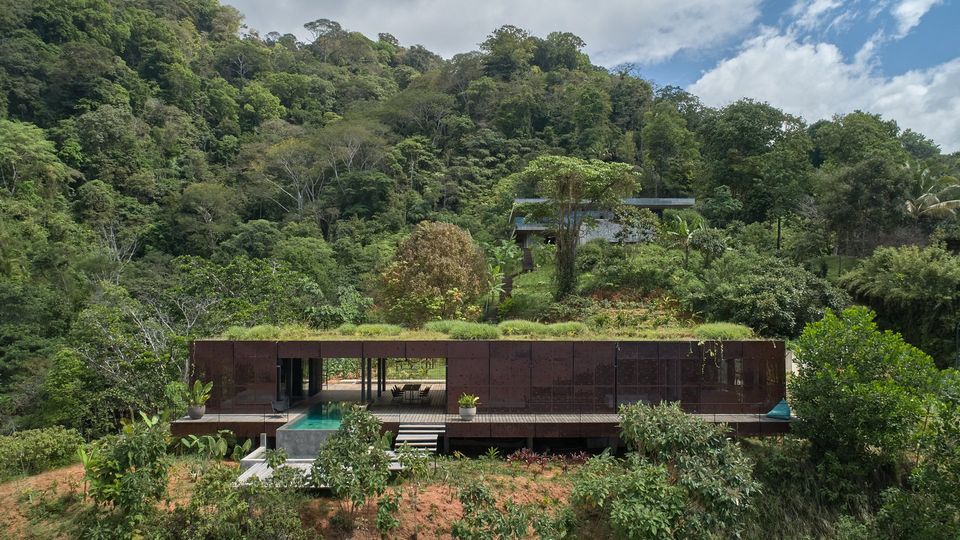
Nestled against a steep slope, the 26-metre-long prismatic object partially levitates over lush tropical vegetation. Looking outside, there is only the distant ocean or green hills as far as the eye can see; the back wall facing the driveway and the neighbouring villas is intentionally windowless, to maintain privacy.
The constructional system consists of a steel frame with a span of 4x4m. Discreet wall colours in combination with the green roof allow the villa to really blend in with its surroundings. The ocean and jungle-oriented façades are fitted with large-size aluminium perforated sections which a) do not heat up in the sun and b) are rust-resistant. If pulled up, they double as canopies. The scale and pattern of perforation is different on each of the sections, thus creating an exciting play of light and shadow inside. The panels’ special coating is in the colour of COR-TEN. The full back wall is in charred timber cladding treated with Shou Sugi Ban, an old Japanese technique of weather- and age-proofing the wood.
On the request, the landscape architecture was performed by atelier Flera that maximised the space designing small terraces. In the plant selection, atelier Flera preferred the local non-invasive greenery, selecting especially the edible plans from the local area. The greenery is what bonds and connects the buildings in one complex. The whole hill where this garden is situated is called Achiote, so atelier Flera played a lot with achiote around the garden. Of course, you can also find banana plants, coconut palm trees, mango trees, papaya or less known plants such as annona muricata or guava.
Disposition-wise, the villa possesses the same minimalistic spirit as its shape suggests. The utility and storage rooms, bathrooms and the kitchen are placed along the back wall. The layout of the rest of the house is very open; the boundaries between the inside and the outside world are gone and the whole space seems like a roofed terrace. Lightweight sliding partition walls may serve as a tool to create private zones and shake the space up as needed. The patio reveals an infinity pool, partly roofed and therefore protected from the scorching sun.
The whole interior is in warm, earthy tones of natural materials. All of the furnishings, apart from the lounge and dining chairs, are tailor-designed for this villa and custom-made. Commissioned in the area, the major part of the furniture was made with the help of local craftsmen. Some components were custom-made in the Czech Republic and transported to the site such as the realization of screed surfaces by Different Design.
As for the Czech manufacturers, Formafatal decided to opt for the renowned Czech glass-making company Bomma and their Shibari lights that go hand in hand with the overall tropical feel of the interiors.
www.formafatal.cz
SHARE THIS
Contribute
G&G _ Magazine is always looking for the creative talents of stylists, designers, photographers and writers from around the globe.
Find us on
Recent Posts

Subscribe
Keep up to date with the latest trends!
Popular Posts






