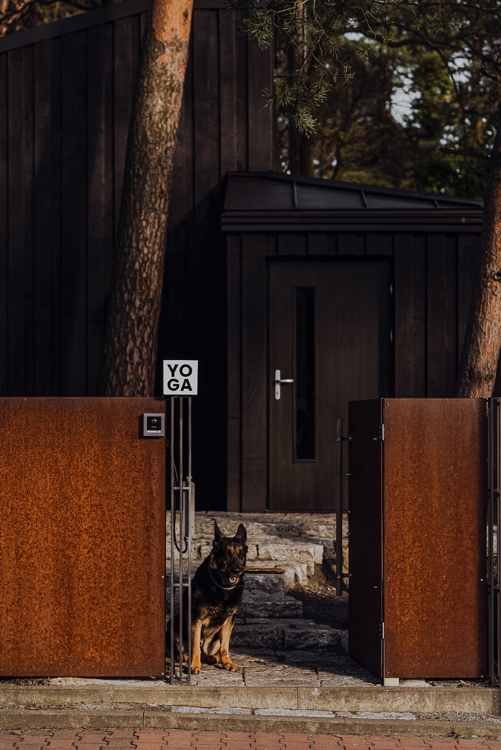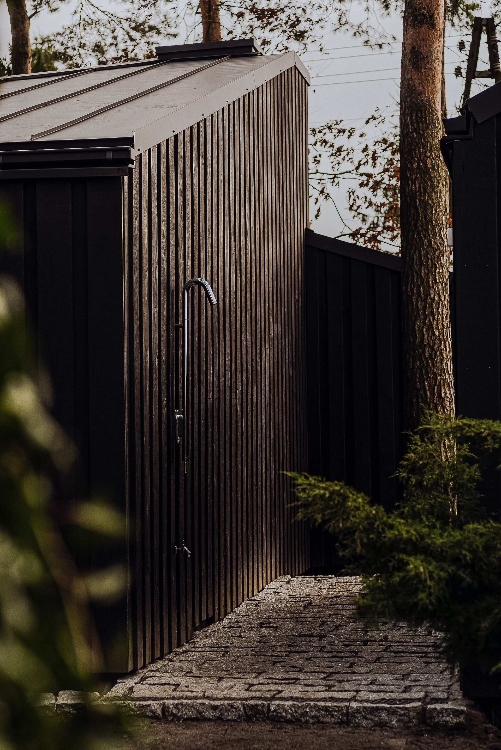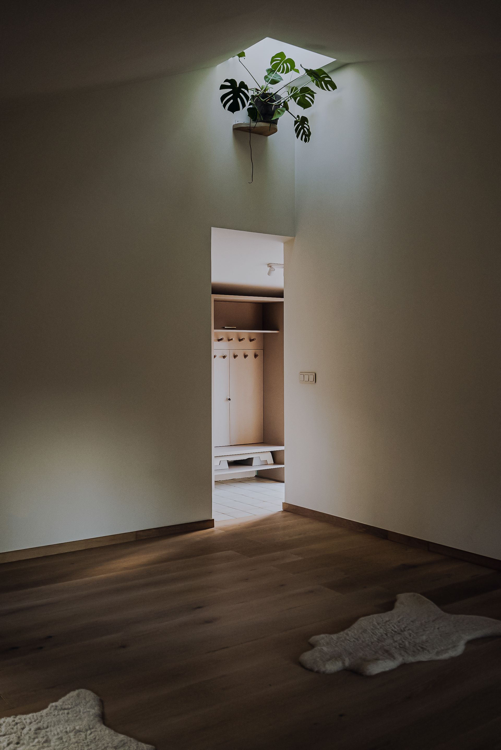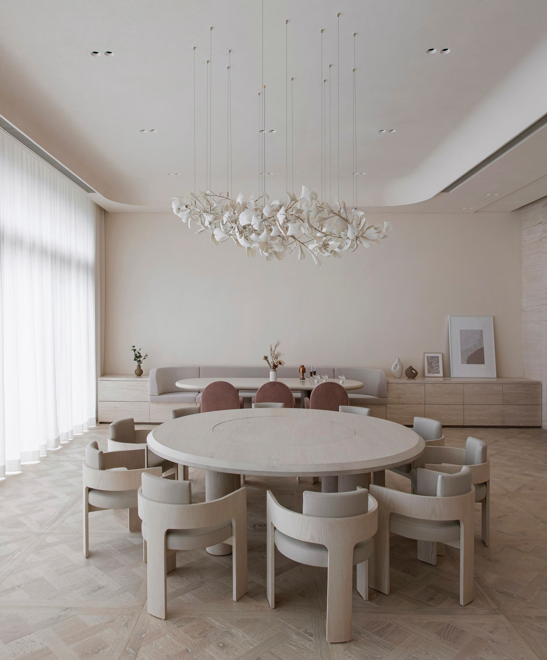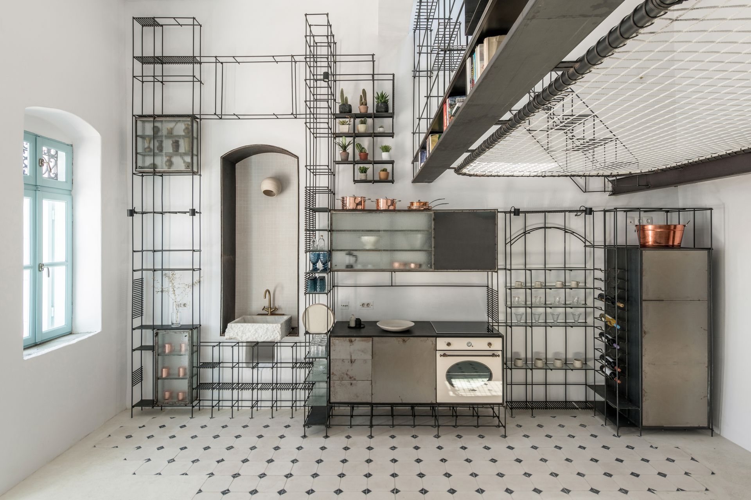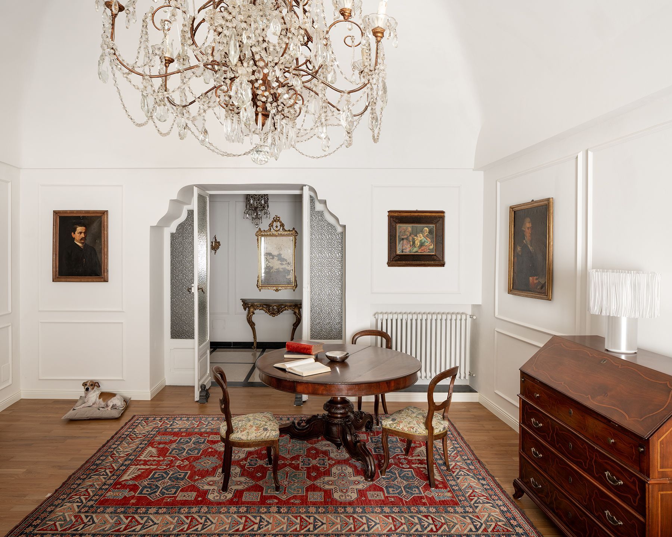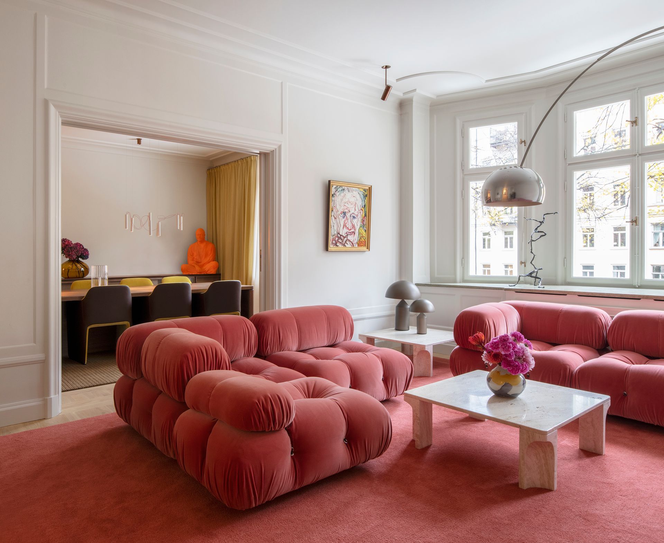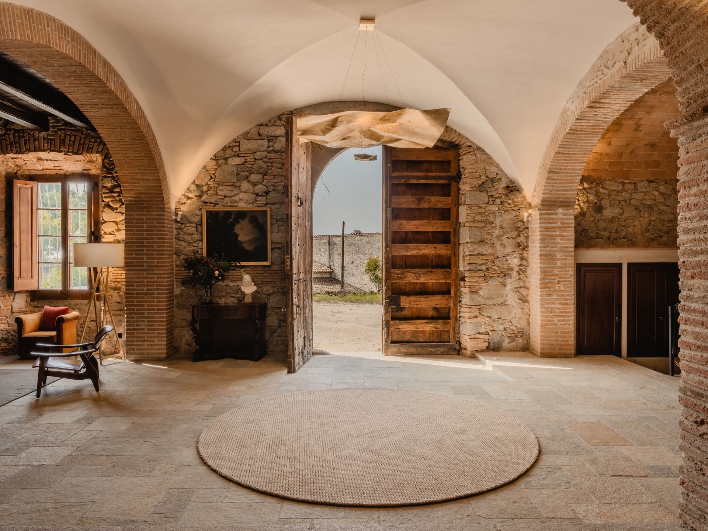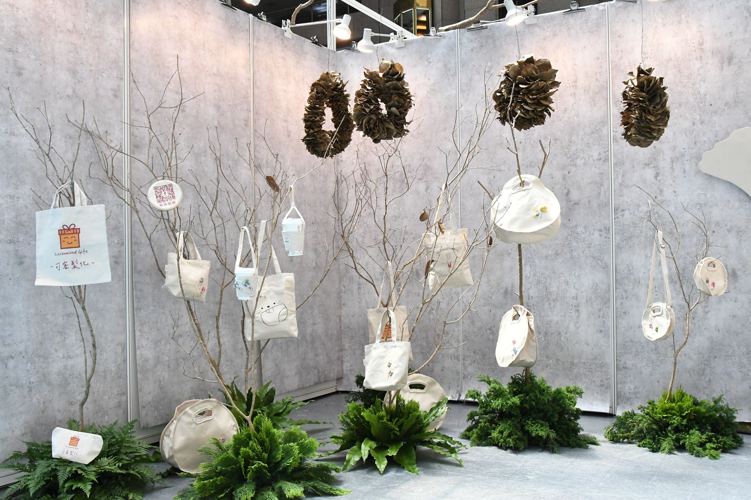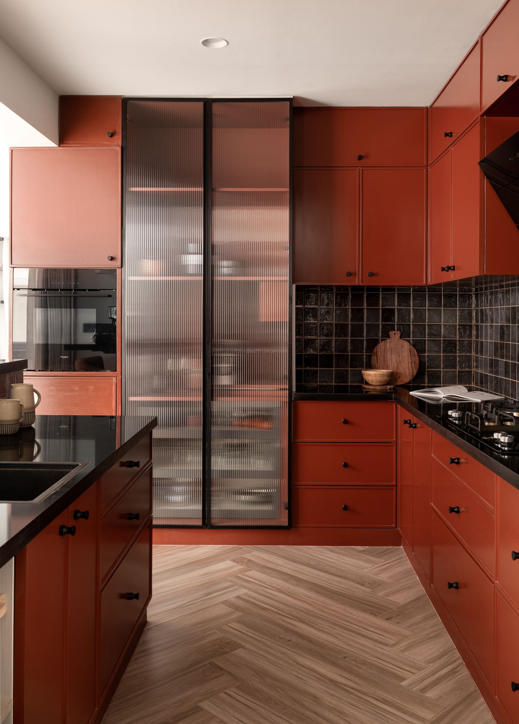Kundalini Yoga Center - Garden yoga pavilion with additional functions
Mili Mlodzi Ludzie designed a 65 m² yoga practice space within the garden of a private residence in Przeźmierowo, near Poznań in Poland.
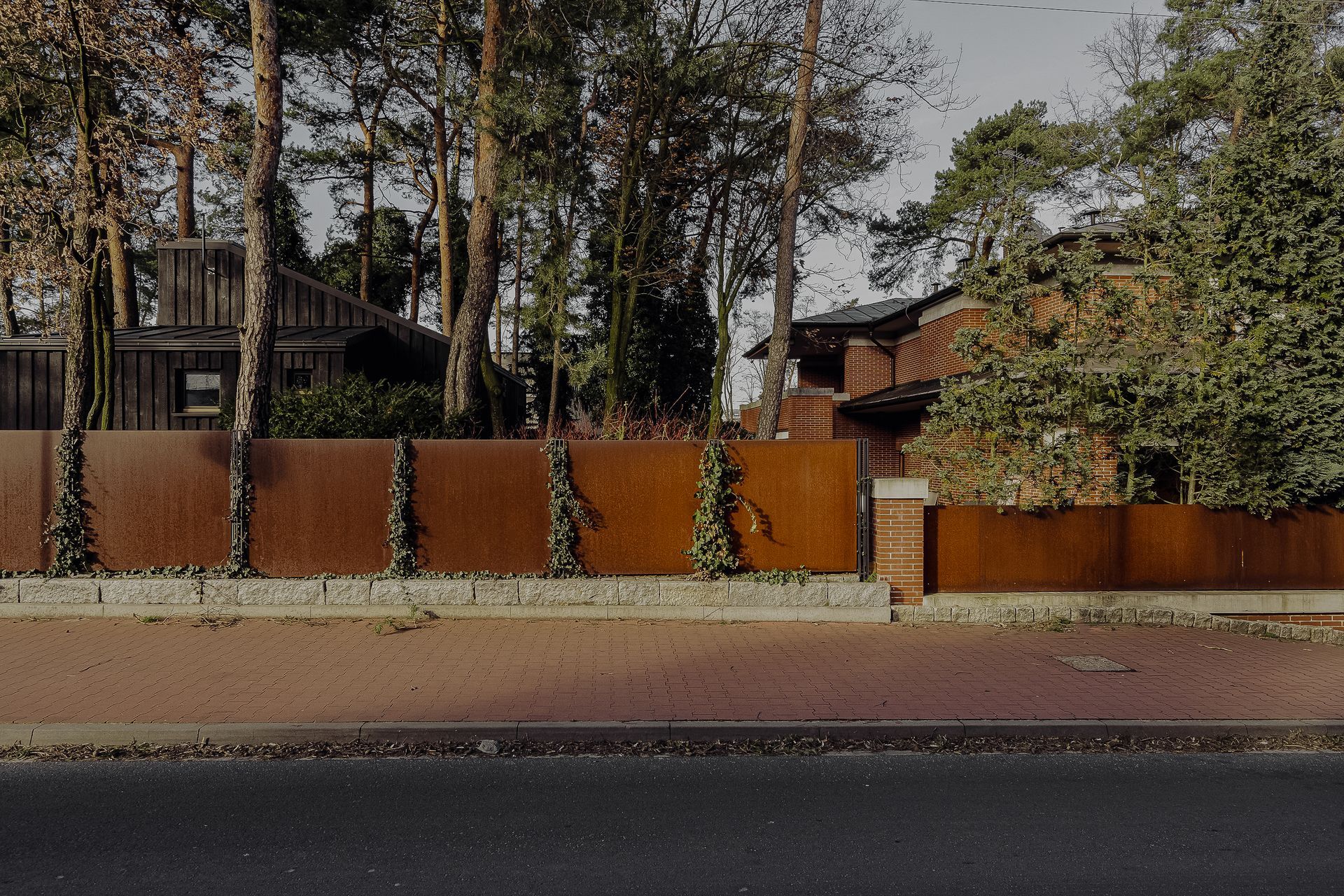
The larger of the two designed buildings is a pavilion dedicated to yoga. Its structure consists of two parts: a taller one with a practice room and a lower one with an entrance and a vestibule that combines the functions of a kitchen annex and a dressing room, along with a toilet and a shower. The smaller, similar building accommodates a sauna, a small massage room, and a sleeping loft, with an outdoor shower situated between the two structures.
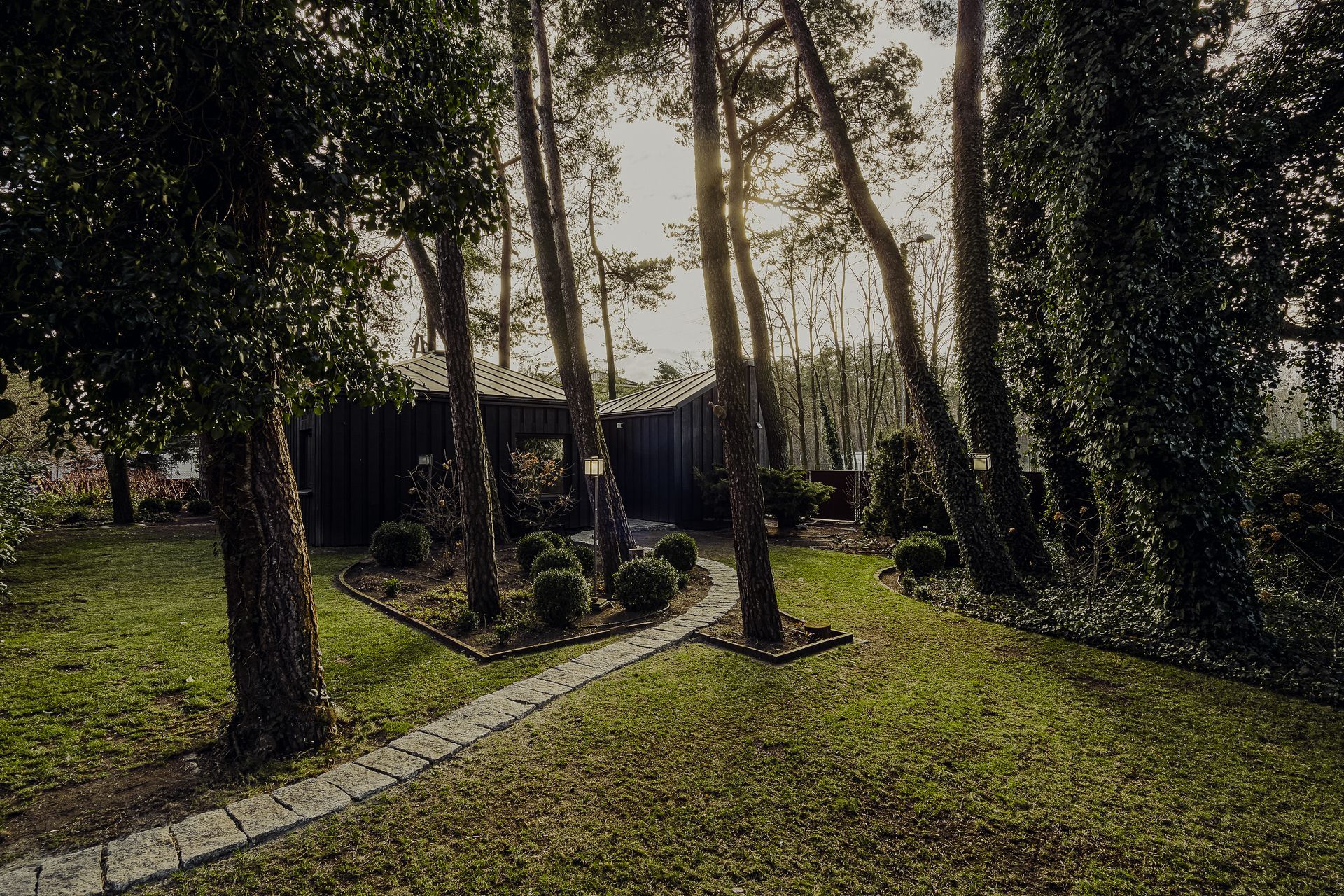
Titolo diapositiva
Scrivi qui la tua didascaliaPulsante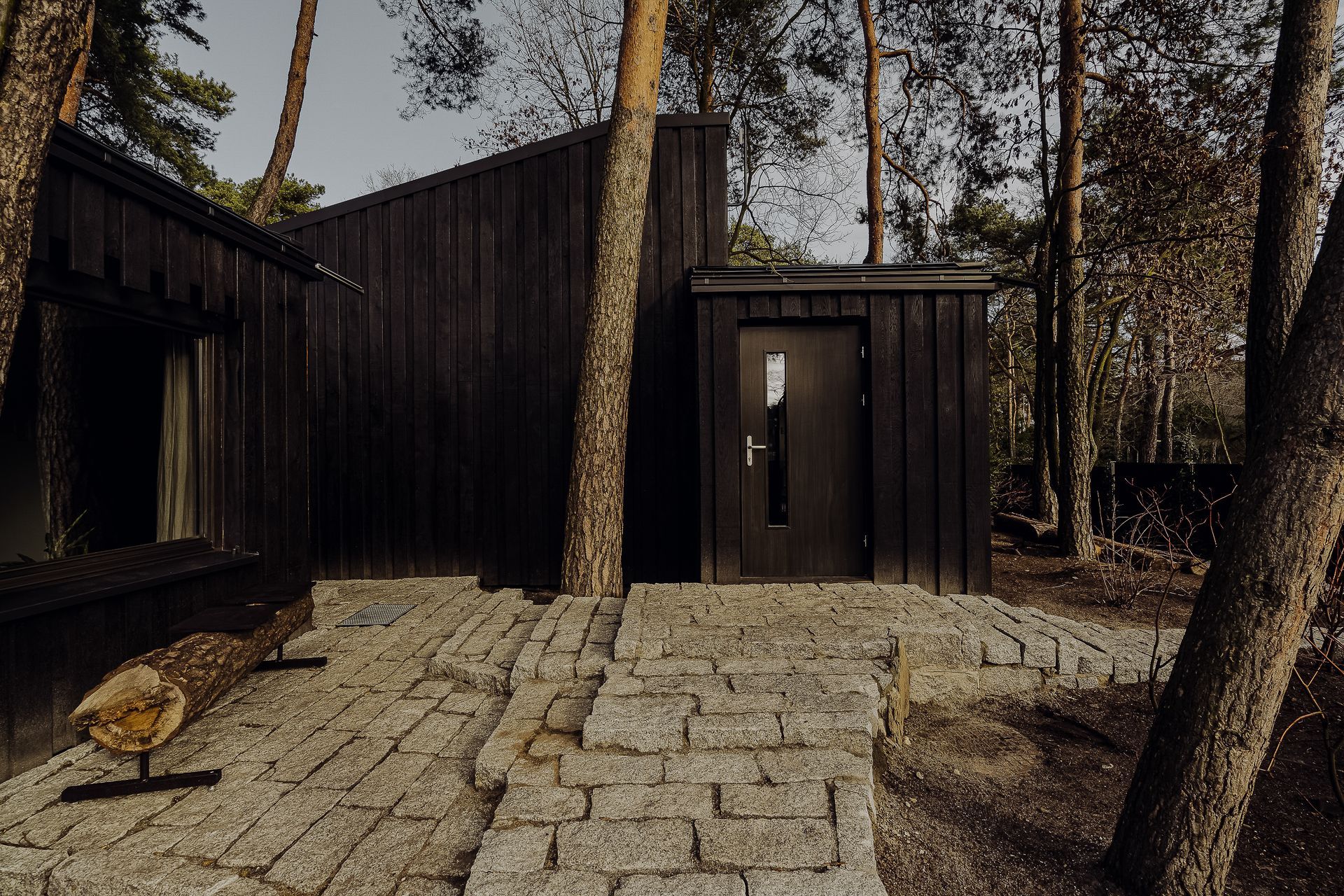
Titolo diapositiva
Scrivi qui la tua didascaliaPulsante
The architectural design of the Kundalini Yoga Center in Przeźmierowo is a result of our consideration for the existing tree cover on the site, the context of the distinctive neighboring house, and adherence to principles of circular economy. Thanks to the use of ground screws, the foundation of the buildings minimally impacts the root system of the trees. The irregular and segmented structure reduces the need for tree removal. To prevent excessive shading of its interiors, it slopes away from the adjacent house. The pronounced features of the house's eaves and roof shapes find reflection in the composition of the pavilion's roofs. These design choices ensure that the overall architectural arrangement presents a distinct appearance from every viewpoint. Internally, the focus is solely on the garden greenery, as private areas of the property are shielded from the view of the Center's visitors. Notably, a unique framing element is the roof window in the smaller building, offering a view of the intertwining pine trunks above. In both buildings, roof windows contribute not only to setting the mood but also enable effective ventilation.
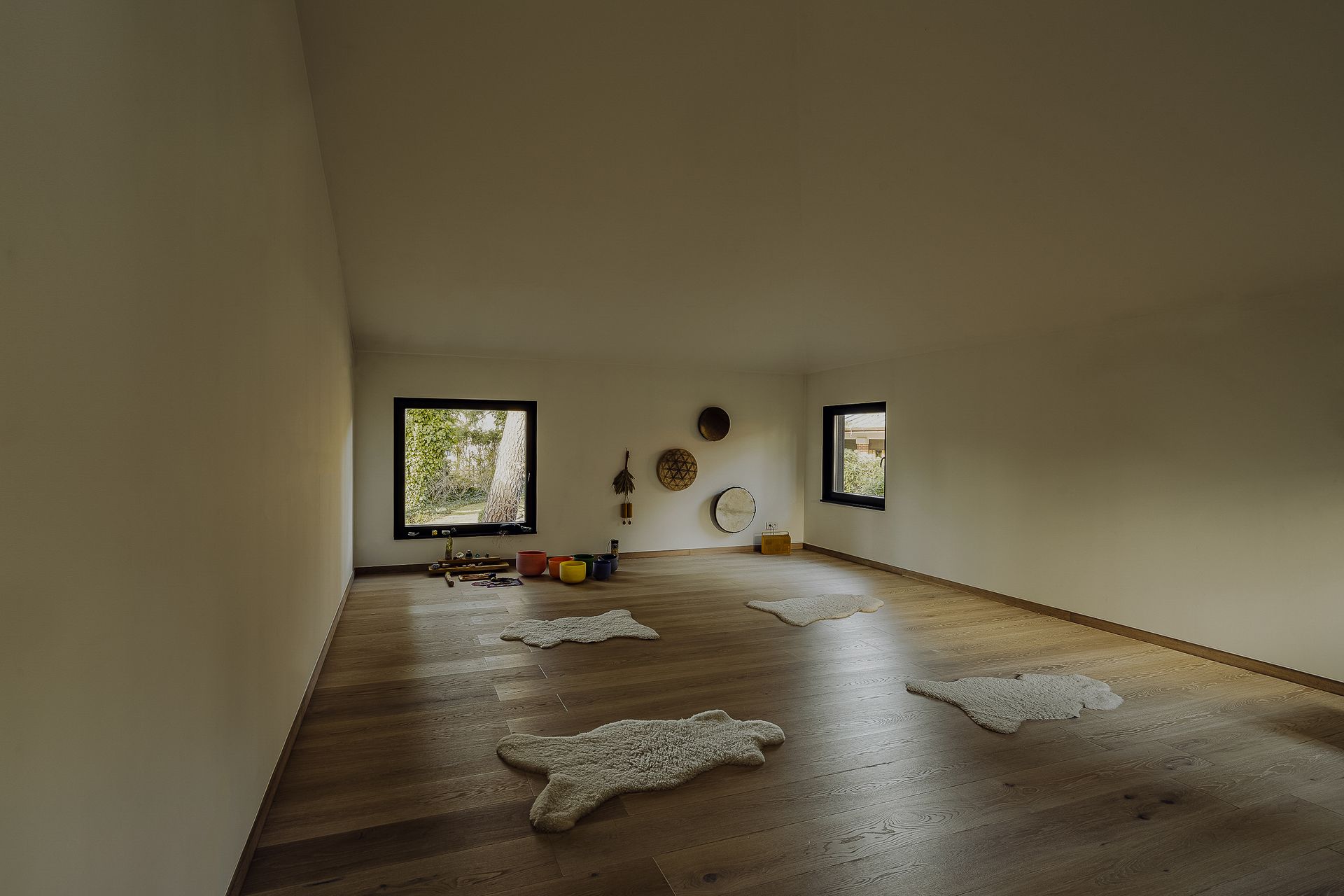
To uphold environmental consciousness, the PIR panels used as thermal insulation for the building, as well as the wooden façade cladding (reclaimed from floorboard production and fired on-site), were repurposed to avoid becoming industrial waste. A section of the trunk from the only cut-down pine tree serves as an external seating element for guests at the Center.
Subscribe
Keep up to date with the latest trends!
Receive a dose of inspiration directly into your mailbox!
Thank you for signing up!
Error
Contribute
G&G _ Magazine is always looking for the creative talents of stylists, designers, photographers and writers from around the globe.
Find us on
Home Projects
Popular Posts
- CURRENT ISSUE -
Spring Trends
MARCH 2024
-
In a world where the concepts of luxury and sustainability are coming together to redefine modern living, @laquerolaordino emerges as a beacon of environmental consciousness and opulence. Recently awarded the prestigious title of Best Luxury Sustainable Architecture Residential Development, 2023 by @luxurylifestyleawards , this remarkable project, nestled in the heart of the Valle de Ordino, Andorra, represents a new way of life – one that beautifully marries nature with modernity. Read more on gandgmagazine.eu #gandgmagazineeu #awards #architecture #projects #design #designmagazineButton
-
@zuzana.boskova designed the interiors of a home for a family at Černošice, Czech Republic. Read more on gandgmagazine.eu #gandgmagazineeu #interiordecor #photo #interiors #design #interiordesign #homedesign #designers #designinspiration #house #architecture #interiorstyling #projectButton
-
Chairs - Icons of Modern Design // @boisbuchet 🪑 Curated by @sevillaisnotacity & @guillegilfernandez Organised by @madriddesignf at @fernangomezccv #gandgmagazineeu #RediseñarElMundo #mdf24 #design #italianmagazine #designmagazine #art #contemporarysculpture #metal #chairs #artfair #luxury #designing #inspiration #findyourdifference #designyourselfButton
-
Three exhibition, one place @fernangomezccv “Castilla La Mancha Designs. Back to the essence” curated by @tomasaliadesign Miguel Milá show, curated by @gonzalomila and Claudia Oliva Chairs: Icons of Modern Design curated by @guillegilfernandez and @sevillaisnotacity #RediseñarElMundo @madriddesignf #gandgmagazineeu #mdf24 #design #italianmagazine #designmagazine #art #contemporarysculpture #metal #artesaníaespañola #artfair #luxury #designing #inspiration #findyourdifference #designyourselfButton
-
Nestled between pink and orange, the introduction of Peach Fuzz marks the beginning of a new chapter, both in the world of design and in our lives. Discover how to use the new color of the year 2024 in our homes to give us a relaxing tone in our latest edition! Link in bio 🍑 #gandgmagazineeu #pantone2024 #coloroftheyear #peachfuzz #trends #interiors #design #decor #interiordesign #designtrends #home #worldofinteriors #designmagazine #art #architecture #interiorarchitecture #color #furnitureButton
-
@laune_architecture designed 105 m² apartment in Paris providing the interior architecture, decoration and choice of works of art. Discover the full project on gandgmagazine.eu #gandgmagazineeu #interiordecor #photo #interiors #design #interiordesign #homedesign #designers #designinspiration #house #architecture #interiorstyling #projectorButton
-
@studiotabindia transformed a Bangalore home into a simple and minimalist holiday retreat for a young NRI family. Read the full article on gandgmagazine.eu #gandgmagazineeu #interiordecor #photo #interiors #design #interiordesign #homedesign #designers #designinspiration #house #architecture #interiorstyling #projectButton
-
@bean_buro designed an apartment for a family of four with a creative and flexible design keeping the mood and feel refined in the adult-used spaces but fun and playful in the children's rooms in Hong Kong. Discover more on gandgmagazine.eu #gandgmagazineeu #interiordecor #photo #interiors #design #interiordesign #homedesign #designers #designinspiration #house #architecture #interiorstyling #projectButton
-
@zikzak_architects projected the entrance group, lobby and elevator hall of the GRADIENT business center in the capital for VGO GROUP in Kyiv opting for a futuristic design that instantly transports you to a world of gloss, sparkle and otherworldliness. Read more on gandgmagazine.eu PH @maxartbovich_photography #gandgmagazineeu #interiordecor #photo #interiors #design #interiordesign #architecture #designers #designinspiration #ukraine #ukrainianarchitecture #interiorstyling #projectButton
-
We have entered the winter season with its cold days. Browse our latest 2023 edition to learn how to make your interiors joyful and gorgeous! Link in bio 🔗 #gandgmagazineeu #Autumn #Winter #trends #boldcolors #colors #Pantone #designtrends #design #interiordesign #homedesign #designers #designinspiration #furnituredesign #furniture #interiorsButton
-
In collaboration with @fieldstudiola & @helius_lighting, @clbarchitects projected a mountain retreat into the dense fir and pine trees, in the heart of Moonlight Basin in Big Sky. Read more on gandgmagazine.eu PH @k7scott #gandgmagazineeu #interiordecor #photo #interiors #design #interiordesign #homedesign #designers #designinspiration #house #architecture #interiorstyling #projectButton
-
Design Miami/ Paris edition is open until 22nd October! Discover more on gandgmagazine.eu #gandgmagazineeu #DesignMiami #interiordecor #photo #interiors #design #interiordesign #homedesign #designers #designinspiration #events #architecture #interiorstyling #exhibitionButton
-
Located on a sagebrush plain north of Jackson, Wyoming, Logan Pavilion is the family home of Eric Logan, Partner at @clbarchitects , and his wife, two college-age daughters, and their pets. Read more on gandgmagazine.eu PH @k7scott #gandgmagazineeu #interiordecor #photo #interiors #design #interiordesign #homedesign #designers #designinspiration #house #architecture #interiorstyling #projectButton
-
Located in the Carmel Valley (California), @studio_schicketanz projected a house with the primary objective to create a more open layout in tune with the natural environment. Read the full article on gandgmagazine.eu #gandgmagazineeu #interiordecor #photo #interiors #design #interiordesign #homedesign #designers #designinspiration #house #architecture #interiorstyling #projectButton
-
@jaimesalva unveiled one of its latest project: Mormaiquel House, a charming rustic house located in Biniagual, a few minutes from Binissalem, ideal for a summer in the Mediterranean. Read more on gandgmagazine.eu #gandgmagazineeu #interiordecor #photo #interiors #design #interiordesign #homedesign #designers #designinspiration #house #architecture #interiorstyling #inspirationButton
-
@kellyhoppen is delighted to reveal her own home in the Cotswolds, UK: a renovated country barn that combines a London urban house with a country one. Discover Kelly's home in our latest edition - link in bio! #gandgmagazineeu #interiordecor #photo #interiors #design #interiordesign #homedesign #designers #designinspiration #house #architecture #interiorstyling #kellyhoppenButton
-
This Autumn, from 4 to 5 October, the Clerkenwell Design Trail (organised by @ClerkenwellDesignWeek) will bring the A&D community together to re-connect and network across Clerkenwell’s historic cobbles. The two-day programme of events is available on gandgmagazine.eu #gandgmagazineeu #DesignTogether #interiordecor #photo #interiors #design #interiordesign #homedesign #designers #designinspiration #events #clerkenwell #interiorstyling #autumnButton
-
Discretely hiding in the midst of Provence wine fields, @Contekst redesigned a guest house property that offers exceptional landscape scenery and sophistication in the southeast of France. Read more about Câlin on gandgmagazine.eu PH @piet.albert.goethals #gandgmagazineeu #interiordecor #photo #interiors #design #interiordesign #homedesign #designers #designinspiration #house #architecture #interiorstyling #projectButton
-
@studiomodijefsky designed @gitane_amsterdam - the first restaurant in West Amsterdam of the renowned young chef @Angelokremmydas. Link in bio! #gandgmagazineeu #interiordecor #photo #interiors #design #interiordesign #restaurantdesign #designers #designinspiration #bar #architecture #interiorstyling #amsterdam #homedesign #newsButton
-
@bean_buro created a cutting-edge workplace design for a Grade A office building in Wong Chuk Hang, Hong Kong. Read more on gandgmagazine.eu #gandgmagazineeu #interiordecor #photo #interiors #design #interiordesign #officedesign #designers #designinspiration #office #architecture #interiorstyling #hongkongButton
-
@smac_studio projected a semi-detached house for a busy family with three young daughters and a dog in Sydney. Discover more on gandgmagazine.eu #gandgmagazineeu #interiordecor #photo #interiors #design #interiordesign #homedesign #designers #designinspiration #house #architecture #interiorstyling #sydneyButton
-
Overlooking Laguna Beach, California, @michellenussbaumer created a multi-functional home full of imagination and maximalism, that serves as both a luxurious retreat and family-friendly sanctuary. Link in bio ✔️ 📸 @douglasfriedman #gandgmagazineeu #interiordecor #photo #interiors #design #interiordesign #homedesign #designers #designinspiration #house #architecture #interiorstyling #californiaButton
-
Commissioned by @rockwellgroup, South African bespoke lighting design company - @willowlampofficial has recently completed two monumental theatrical lighting installations for Cathédrale, the latest Las Vegas restaurant from the award-winning hospitality group Tao. More on gandgmagazine.eu #gandgmagazineeu #interiordecor #photo #interiors #design #interiordesign #restaurantdesign #designers #designinspiration #restauramt #architecture #interiorstyling #lasvegasButton
-
@mili_mlodzi_ludzie designed an elegant and functional 3-story townhouse project located in the eastern part of Poznan, Poland. Read more on gandgmagaz#poland PH @pionfotografia #gandgmagazineeu #interiordecor #photo #interiors #design #interiordesign #homedesign #designers #designinspiration #house #architecture #interiorstyling #polandButton
-
Our September edition is out! We hope this issue brings you more fresh ideas and perspectives to get you off to a great start this Autumn. Enjoy! Link in bio :) #gandgmagazineeu #Autumn #trends #PDW #Paris #maisonetobjet #colors #Pantone #designtrends #design #interiordesign #homedesign #designers #designinspiration #furnituredesign #furniture #interiorsButton
-
An old house in Even Yehuda, Israel, underwent extensive renovation and adjustments to accommodate the growing family, with the assistance of interior designer @aronovadi . Link in bio! #gandgmagazineeu #interiordecor #photo #interiors #design #interiordesign #homedesign #designers #designinspiration #house #architecture #interiorstyling #israelButton
-
@theroom_studio renovated a charming 200 m² apartment located in the heart of Barcelona’s Eixample creating a space that perfectly embodies the beauty of transformation. Discover the project on gandgmagazine.eu PH @meritxellarjalaguer #gandgmagazineeu #interiordecor #photo #interiors #design #interiordesign #homedesign #designers #designinspiration #house #architecture #interiorstyling #spainButton
-
Paola Maré transformed a unit used as an office into an apartment with a sophisticated retro style in Turin. Discover Casa Elle on gandgmagazine.eu PH @spacehasaface #gandgmagazineeu #interiordecor #photo #interiors #design #interiordesign #homedesign #designers #designinspiration #house #italy #interiorstylingButton
-
Nestled in the heart of Chelsea, @atelier.chelsea.design has transformed a 19th century artist build with unique Dutch architecture within the Chelsea Park Carlyle Conservation Area. Discover the project on gandgmagazine.eu PH @vigojansons #gandgmagazineeu #interiordecor #photo #interiors #design #interiordesign #homedesign #designers #designinspiration #house #architecture #interiorstylingButton
-
@_saota , @_arrcc and @poliform_official are excited to announce their collaboration for the LIGHT SPACE LIFE exhibition at the prestigious @labiennale called Time Space Existence, hosted by the European Cultural Centre from May 20 to November 26, 2023. Read more on gandgmagazine.eu #gandgmagazineeu #events #venice #saota #arrcc #poliform #design #interiordesign #homedesign #designers #designinspiration #furnituredesign #furniture #interiorsButton
-
Nestled in the heart of Chelsea, @atelier.chelsea.design has transformed a 19th century artist build with unique Dutch architecture within the Chelsea Park Carlyle Conservation Area. Read more ➡️ gandgmagazine.eu PH @vigojansonsButton
-
@rockwellgroup has completed the interiors for @sedaclubhotel in Granada, inspired by the city's centuries of Muslim rule and then the complete control to the Spanish Catholic Monarchs. Discover more on gandgmagazine.eu PH @manoloyllera #gandgmagazineeu #interiors #hotels #colors #history #design #interiordesign #hoteldesign #designers #designinspiration #furnituredesign #furniture #rockwellgroupButton
-
@design.tirnovschi projected a 150m² apartment in Bucharest, Romania. Discover Aleksandra's apartment on gandgmagazine.eu PH @zolotukhina_photography #gandgmagazineeu #interiordecor #photo #interiors #design #interiordesign #homedesign #designers #designinspiration #house #romania #interiorstylingButton
-
@we.are.noa projected an exclusive apartment in Innsbruck for a client that returns after twenty years of living, travelling and adventuring in Asia and Oceania. Read more on gandgmagazine.eu #gandgmagazineeu #architecture #architecturephoto #architecture #design #interiordesign #homedesign #designers #designinspiration #home #nature #interiorsButton
-
@design.tirnovschi projected a 150m² apartment in Bucharest, Romania. Discover Aleksandra’s apartment on gandgmagazine.eu/vibe PH @zolotukhina_photographyButton
-
@gardehvalsoe - the Danish design brand known for its exquisite craftsmanship in cabinetry and kitchen design, has unveiled a new look showroom in Copenhagen, by Bunn Studio. For more Design News: link in bio! #gandgmagazineeu #Summer #news #showroom #danishdesign #designtrends #design #interiordesign #homedesign #designers #designinspiration #furnituredesign #furniture #interiorsButton
-
Located in the Carmel Valley (California) @studio_schicketanz projected a house with the primary objective to create a more open layout in tune with the natural environment. Discover the project on gandgmagazine.eu PH @joefletcherphoto #gandgmagazineeu #architecture #architecturephoto #architecture #design #interiordesign #homedesign #designers #designinspiration #house #nature #interiorsButton
-
@taliesyn_design projected a weekend house in Bangalore developed from a simple brief of experiencing nature at close quarters. Discover more on gandgmagazine.eu #gandgmagazineeu #india #trends #architecture #design #interiordesign #homedesign #designers #designinspiration #house #nature #interiorsButton
-
The innovative and progressive architecture bureau @oad.archi projected a large family apartment in Riga creating a highly personalised and comfortable home. Link in bio #gandgmagazineeu #interiors #apartment #colors #designtrends #design #interiordesign #homedesign #designers #designinspiration #furnituredesign #furniture #rigaButton
-
@leandrogarciaarq designed the interiors of his 108 m² apartment together with his architect wife in Curitiba, Brazil. Link in bio PH @franparente #gandgmagazineeu #design #interiordesign #homedesign #designers #designinspiration #interiordesign #furniture #interiorsButton
-
The innovative and progressive architecture bureau @oad.archi projected a large family apartment in Riga creating a highly personalised and comfortable home. Link in bio ☺️Button
-
@fettledesign has unveiled the interiors for @sancarlorestaurants in Liverpool, which has undergone a complete transformation. Discover San Carlo on gandgmagazine.eu #gandgmagazineeu #SanCarloLiverpool #Summer #fettle #design #interiordesign #restaurantdesign #designers #designinspiration #restaurants #furniture #interiors #travelButton
-
The London-based award-winning design studio @runforthehillslondon is proud to present their interior and brand makeover of East End treasure in London: @yeastbakery . Read more on https://gandgmagazine.eu/yeast-bakery #gandgmagazineeu #Summer #design #interiordesign #designers #designinspiration #london #interiorsButton
-
@purplebackyard designed an apartment located in the iconic structure called Marquis, near the Trump Tower in Mumbai. Discover Amber House on gandgmagazine.eu PH @ishifishy #gandgmagazineeu #mumbai #design #interiordesign #homedesign #designers #designinspiration #furnituredesign #furniture #interiorsButton
-
Summer has arrived in full force and, with it, our new color palette for this season. Link in bio 🤩 #gandgmagazineeu #Summer #trends #BiophilicDesign #Pantone #designtrends #design #interiordesign #homedesign #designers #designinspiration #furnituredesign #furniture #interiorsButton
-
@nextgen_vision has designed an exceptional project of a house in Los Angeles that brings together the beauty of nature and modern architecture in a harmonious way. Discover more on gandgmagazine.eu #gandgmagazineeu #design #architecture #homedesignButton
-
This or That? The bright loft by Paola Maré or the industrial-style apartment by Memola Estudio. Link in bio for both projects ✔️ #gandgmagazineeu #interiordesigner #buildingButton
-
In collaboration with @ponyandcucobygigi, @jaimesalva and his design team have completely refurbished an apartment in Palma de Mallorca, mixing sophisticated colors with original materials. Link in bio ✔️ #gandgmagazineeuButton
-
Look inside a London townhouse just listed for $52 million designed by leading architecture firm @studiopdp with interiors by @albionnord More on gandgmagazine.eu #gandgmagazineeu #architecture #london #interiors PH @willpryceButton
-
@artchimboldi has designed a workspace for companies that combines work and coexistence in Menorca where functionality, simplicity and beauty create a perfect retreat to live together in harmony, close to nature. More on gandgmagazine.eu #gandgmagazineeu #beauty #work PH@polviladomsButton
-
@grande_interior_design projected a spatial penthouse located in Ho Man Tin (Hong Kong) equipped with floor-to-ceiling glasses, and a towering ceiling to set off the urban environment outside. More on gandgmagazine.eu #gandgmagazineeu #interiordesignButton
-
@juliabaydyk and its design team projected a functional apartment in Kyiv. Link in bio 😉 Photography @bezuglov_ua #gandgmagazineeu #design #project #team #photographyButton
-
Tickets are now live for the 17th edition of @designmiami/Basel taking place June 13 - 18, in Basel, Switzerland. Featuring the world's leading galleries, the show has been designed as a celebration of the exhibitors that have shaped the market for collectible design as we know it today. Visit www.designmiami.com to secure your ticket! #gandgmagazineeu #DesignMiami #DesignMiamiBasel #fairs #designButton
-
Led by Przemek Maziarz, @modoso_interiors projected a modernist flat with a playful hide-and-seek design in the expanding Warsaw district of Powiśle. Discover more in bio! PH @paul_marcinkowski #gandgmagazineeu #poland #designinspo #design #interiordesign #homedesign #designers #designinspiration #interiorsButton
-
Led by Przemek Maziarz, @modoso_interiors projected a modernist flat with a playful hide-and-seek design in the expanding Warsaw district of Powiśle. Link in bio 🔥 📷 @moodauthors #gandgmagazineeu #reel #trends #designtrends #design #interiordesign #homedesign #designers #designinspiration #furnituredesign #poland #interiorsButton
-
@beefarchitekti projected a house with a beautiful natural landscapes in Mallorca. Read more on gandgmagazine.eu 🔥 PH @tomeucanyellasphoto #gandgmagazineeu #spring #trends #designtrends #design #interiordesign #homedesign #designers #designinspiration #furnituredesign #furniture #interiorsButton
-
BEEF architekti projected a house with a beautiful natural landscapes in Mallorca. More on www.gandgmagazine.euButton
-
Warner Music has appointed @bean_buro to design their new Singapore office overlooking the iconic Marina Bay with specific acoustic and agile working requirements. Read the full article on gandgmagazine.eu PH @daniel.koh #gandgmagazineeu #design #music #singapore #interiorsButton
-
@design_shanghai reveals its impressive line-up of global brands and designers heading to Shanghai from 8th to 11th June to celebrate the 10th anniversary of one of the world’s most illustrious design events. Discover more on gandgmagazine.eu #gandgmagazineeu #designers #design #eventsButton
-
Is it possible to generate a completely new world? Today, yes! Discover the series of projections of the future created by HOMMÉS STUDIO and our interior style predictions in our latest edition! Link in bio 🔥 #gandgmagazineeu #spring #trends #designtrends #design #interiordesign #homedesign #designers #designinspiration #furnituredesign #furniture #interiorsButton
-
@clerkenwelldesignweek (CDW), the UK’s leading design festival, returns to London from 23th to 25th May – with a stronger-than-ever programme including the exciting addition of Design London. Discover more about CDW on gandgmagazine.eu #gandgmagazineit #gandgmagazineeu #design #events #fairs #londonButton
-
@between.the_walls completed a 22m² house as the residence for a young couple, located in the Western part of Ukraine, the mountain village Dilove. More on https://www.gandgmagazine.eu/microhome #gandgmagazineeu #architecturelover #architecture #ukraine #design #designinspirationButton
-
Conceived as a gallery by art director @antonio_citterio_arch with a series of separate rooms, @maxalto_official at @isaloniofficial was made extraordinary by high luminous walls of rice paper, in which the brand’s most iconic products dialogue with fine objects and works of art. Discover the stand on gandgmagazine.euButton
-
@poradafurniture has presented its new collection together with the iconic bestsellers at @isaloniofficial Discover Porada's new pieces on gandgmagazine.eu #gandgmagazineeu #isaloni #salonedelmobile #milan #design #designweek #salonedelmobile2023 #milano #furniture #lightingButton
-
@puntofilipino unveils its latest residential project designed in Madrid: a 74m² apartment by eclectic, bold and vibrant style. More on gandgmagazine.eu #gandgmagazineit #gandgmagazineeu #projectButton
-
For the 2023 edition of Milan Design Week, @galerie.philia has presented Desacralized - an offsite exhibition featuring over 20 established and emerging international designers, each exploring the concept of desacralisation. Discover more on gandgmagazine.eu #gandgmagazineeu #milanodesignweek #milano #designinspiration #milan #design #designweek #milandesignweek #furniture #lighting #designersButton
-
@isaloniofficial 2023 #gandgmagazineeu #isaloni #salonedelmobile #euroluce #milan #design #designweek #salonedelmobile2023 #euroluce2023 #furniture #lightingButton
-
Conciseness, aesthetics, practicality are the main three components that have turned this one-room apartment into a home oasis of comfort and functionality designed by @altadea_architects in Kyiv. Read more on gandgmagazine.eu #gandgmagazineit #gandgmagazineeu #architects PH @zolotukhina_photographyButton
-
@designitaly_official - a marketplace home of the finest Italian contemporary design, will be at @isaloniofficial. Discover more on gandgmagazine.eu Photo: Mediterranea by @medaarch_Button
-
Situated in Manhattan’s coveted Carnegie Hill neighbourhood on the Upper East Side, 180 East 88th Street is a striking condominium designed by Joe McMillan’s @ddgpartners that offers expansive residences showcasing unprecedented skyline and Central Park views complemented by luxurious amenities. More on gandgmagazine.eu #gandgmagazineit #design #interiordesign #homedesign #designers #designinspiration #interiorsButton
-
Located at 235 West 75th Street in Manhattan, The Astor - a luxury condominium originally built by the legendary William Waldorf Astor in 1901, presents its new interiors redesigned by @pembrookeandives and furnished select homes by @ashstaging . Discover The Astor on gandgmagazine.eu PH@christianharder #gandgmagazineeu #gandgmagazineit #interiors #luxuryButton
-
The Ukrainian brand @yourforest_panels is proud to present the EasyStory collection of mobile home furniture. Working on its development, the company's designers did not aim to invent something extraordinary. Link in bio! #gandgmagazineit #gandgmagazineeu #standwithukraine #designers #brand #furniture #developmentButton
-
Perched on the hill in Sha Tin (Hong Kong), @grande_interior_design designed a sprawling mansion with 2,300 square feet in a western-oriental fusion that suits the cultural background of the male owner. Home Tour on gandgmagazine.eu #gandgmagazineeu #gandgmagazineit #interiordesignButton
-
From 18th to 23rd April, in Pavilions 9-11 and 13-15 at Fiera Milano Rho, Euroluce will present the new trade fair format: extraordinarily user-friendly, better connected and more sustainable, thanks to the collaboration between @isaloniofficial and @lombardini22 . Discover more on gandgmagazine.eu #gandgmagazineit #gandgmagazineeu #salonedelmobile #leadingdesignforward #design #interiordesign #collaboration #sustainable #designaesthetic #designlife #designlovers #euroluceButton
-
In collaboration with @joanaforjaz_lightdesign, @dc.ad projected LULU - a bar and restaurant on ground floor of an early nineteen century building, located in the Santos parish in Lisbon. Discover LULU on gandgmagazine.eu #gandgmagazineit #gandgmagazineeu #restaurant #building #collaboration #graphicdesign PH @francisconogueiraButton
-
@hana.lerner.arquitetura projected a dwelling with a cosy decoration that integrated all the environments of the house. Read more on gandgmagazine.eu #gandgmagazineit #arquitetura #architectureButton
-
Discover the Color of this Year on gandgmagazine.eu @pantoneButton
-
The Best of @ciff_furniture Guangzhou 2023! SAVE THE DATE: 5-8 September 2023 // The 52nd CIFF Shanghai 🇨🇳 #ciff #ciff51 #guangzhou #furniturefairButton
-
@alexander_andco has transformed a five-bedroom house into a contemporary, materially rich and performative family dwelling with ocean views in Sydney. The link in bio! PH @smartanson #gandgmagazineit #interiors #sydneyButton
-
It's with great pleasure that we welcome this new Spring season well awaited by all of us! Discover the latest Design Trends with which to revolutionise your interiors in our latest edition! Link in bio 🔥 #gandgmagazineeu #spring #trends #designtrends #design #interiordesign #homedesign #designers #designinspiration #furnituredesign #furniture #interiorsButton
-
Discover Kahi - Resort and Events projected by architect @yaron_eldad_architect on gandgmagazine.eu #gandgmagazineit #design #project #architect #events PH @odedsmadarButton
-
365 days 🇺🇦 G&G Magazine has released an exclusive edition in support of Ukraine that goes beyond the ordinary its issues. It’s probably more than just pages where you will find design updates and trendy projects. With this edition, we want to inspire people to create and not be silent, and above all to show our closeness to the Ukrainian people. 💙💛 We #standwithukraine 🕊️Button
-
@nitzan_horovitz_design unveils the design of a 210m² penthouse duplex apartment: a composition of clean straight lines, optimal use of height and space, and a perfect balance of materials and color in the Sharon region, Israel. More in bio! #gandgmagazineit #design #interiordesignerButton
-
Studio Design Inc projected a elegant and luxurious home for a family in Chennai, Eastern India. More on https://gandgmagazine.eu/luxury-understated PH @pulkitsehgal7Button
-
Le Sirenuse, the iconic Amalfi Coast hotel in Positano, is excited to announce new dates for its exclusive fitness and detox retreat Dolce Vitality. Discover more on gandgmagazine.eu #gandgmagazineit #fitness #hotel #hotels #luxuryButton
-
After many years of living in America, the owners - a hi-tech professional and a shoe designer, purchased a house in a central Israeli city and the interior designer @karenmaimon_interiordesign projected it in true American style. Discover more gandgmagazine.eu #gandgmagazineit #designer #interiordesigner PH @eran_turgemanButton
-
@triaarquitetura completely renovated an apartment in Sao Paulo completely renovated an apartment in Sao Paulo. More on gandgmagazine.eu #gandgmagazineit #arquiteturaButton
-
@ysg.studio transformed a dysfunctional two-storey house in a stylish residence full of colours in a coastal suburb of Cronulla, Sydney. Link in bio! #gandgmagazineit #sydney #projectButton
-
@primo.atelier presents its latest residential project: an eclectic apartment located on the most precious hills in Naples, Posillipo. Link in bio! #gandgmagazineit #project #architecture #design #engineeringButton
-
@hitzig.militello.arquitectos arquitectos designed the interiors for the Italian ice cream chain @anticheonline in Buenos Aires.� More on gandgmagazine.eu #gandgmagazineit #interiorsButton
-
The new store of @moynat designed by @curiositytokyo was opened in Place Vendome Mall, the new shopping mall in Doha, Qatar. More>>>gandgmagazine.euButton
-
@otomistudio designed a bespoke two floor apartment overlooking the Mediterranean sea in Limassol (Cyprus) where well-being aligns with design and where comfort and nature meet. Discover more on gandgmagazine.eu #gandgmagazineit #designButton
-
@pantone 18-1750 Viva Magenta Melrose 70 Bathroom tap by @fir_italia Columns Chairs by @castrolighting Torrebaró Social Housing by @miasarchitects Naked Armchair by @tonelli_design Supra Water dispenser by @zerica1931 More Viva Magenta inspiration in our latest edition 🌺 Link in bio! #gandgmagazineit #pantone #VivaMagenta #ColorOfTheYear #design #interiordesign #designer #graphicdesign #homedesign #interiordesigner #designers #designinspiration #furnituredesign #furnitureButton
-
The architect @lilianbenshoam_architect renovated the house for herself, resulting in an apartment combining many design styles that create perfect harmony. More on gandgmagazine.eu #gandgmagazineit #design #architectButton
-
Inspired by the hidden spaces of her grandmother’s apartment in Vancouver, New York-based architect Andrea Leung / @atelier_dre has renovated a 1.600-sf historic Tribeca loft. Discover the project on gandgmagazine.eu #gandgmagazineeu #project #architect PH @sarahelliottphotographyButton
-
Brasília: @minimo.arq.br projected a space with total integration that escapes the traditional logic of division of environments and serves for short-term renting, but also could eventually house its owner (who cooks and loves to receive guests). Read the full article on gandgmagazine.eu PH@juliatotoli.fotoButton
-
@luxurylifestyleawards has compiled the TOP 100 Architects & Designers to celebrate the leaders and the best of the luxury industry. Discover more gandgmagazine.eu #gandgmagazineit #team #architects #designers #leaders #luxuryButton
-
@parisottoformenton projected a family house with atmospheres marked by warmth and hospitality where the mountain character meets a contemporary and timeless language in the famous Italian ski resort, Cortina d'Ampezzo. Discover Casa LM on gandgmagazine.eu #gandgmagazineit #architects #hospitality #language #architecture #interiordesignButton
-
Still not updated on the Color of the Year? Replacing last year’s periwinkle, the vibrant pinkish-red - PANTONE 18-1750 Viva Magenta - is officially the Color of the Year 2023 according to the experts of the @pantone Color Institute. Discover more about Viva Magenta on gandgmagazine.eu #gandgmagazineit #pantone #VivaMagenta #ColorOfTheYear #design #interiordesign #designe r#graphicdesign #homedesign #interiordesigner #designers #designinspiration #furnituredesign #furniture #graphicdesign #magentaverseButton
-
@fratelli.carli - a Ligurian company active in the production of olive oil and Mediterranean gastronomic specialties for more than a hundred years, asked @fasemodus.architettura to update the format of its stores. Read the full article on gandgmagazine.eu #gandgmagazineit #oil #architetturaButton


